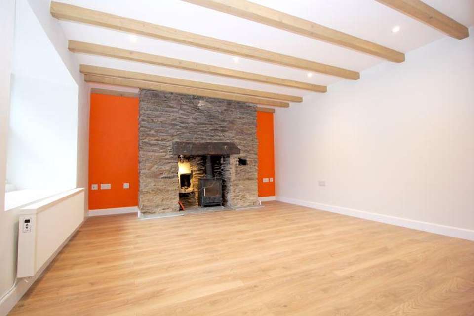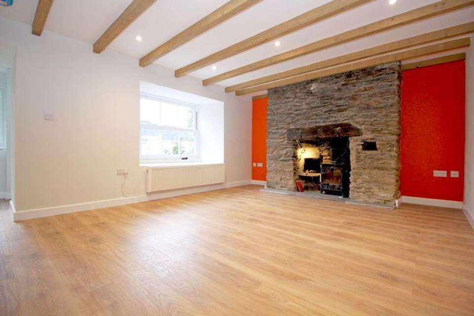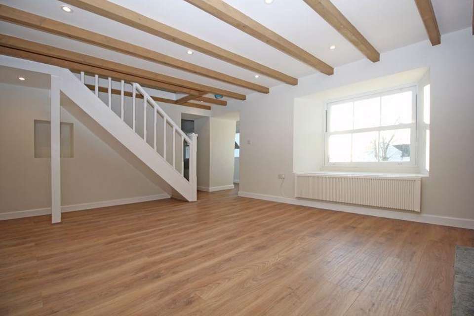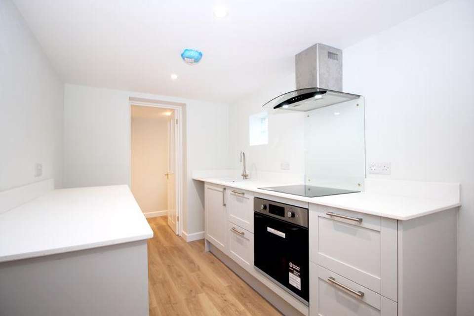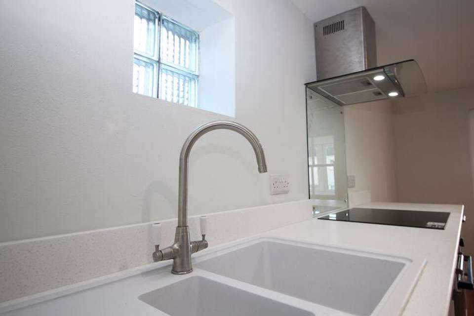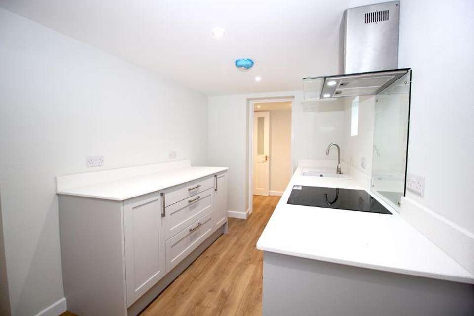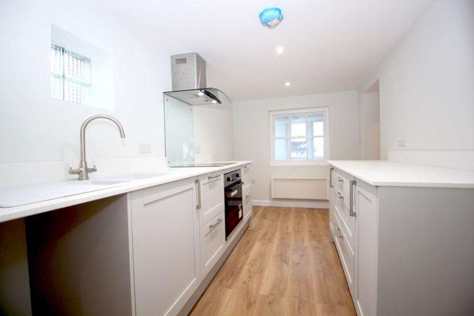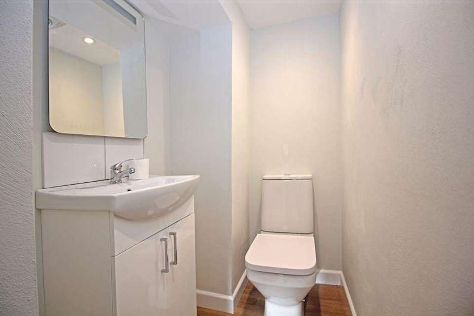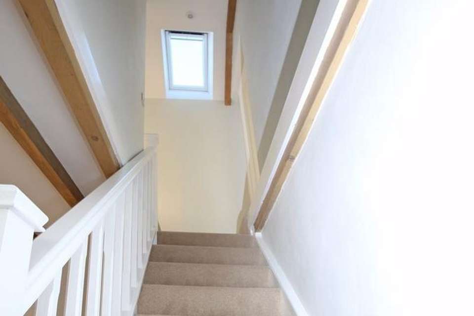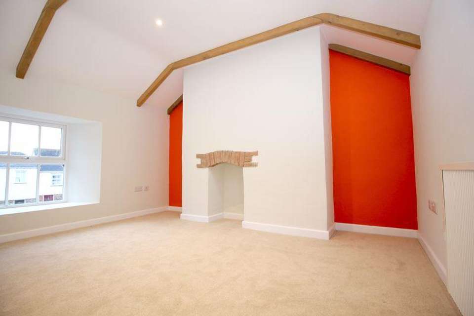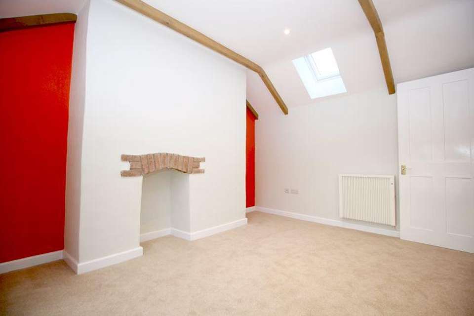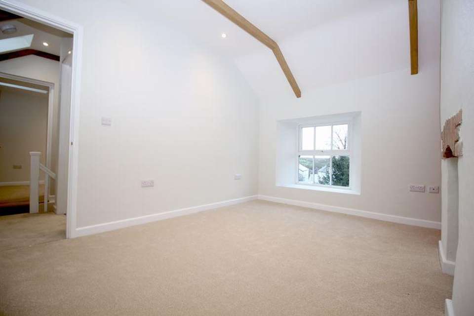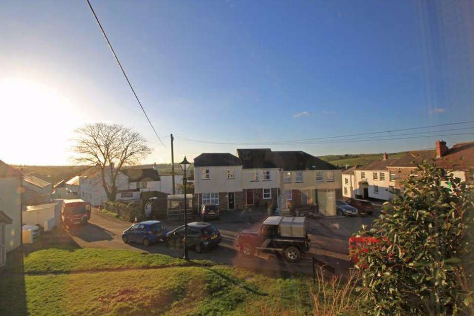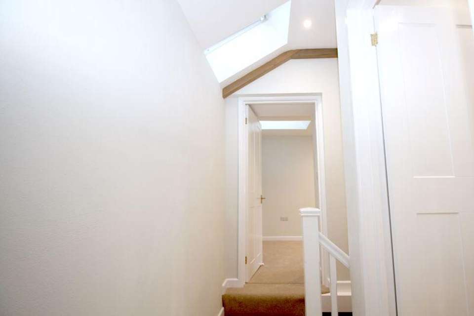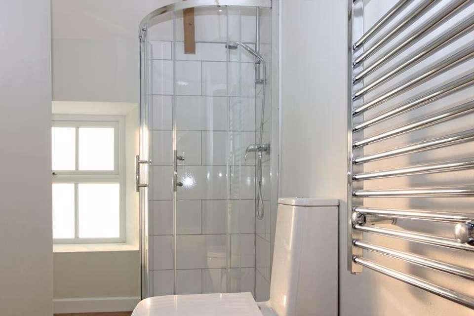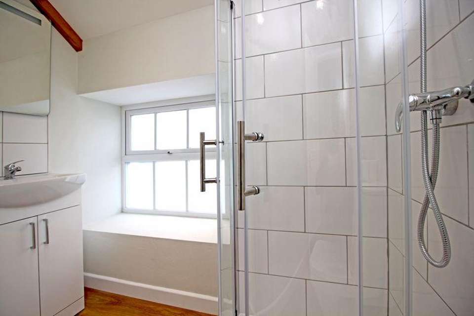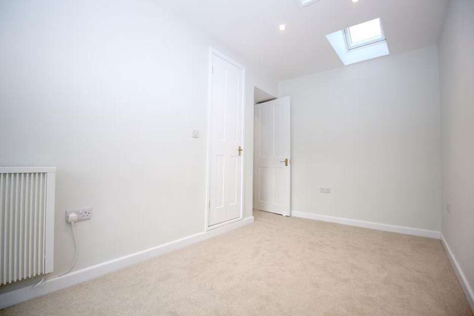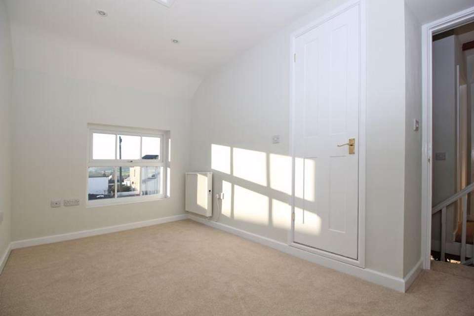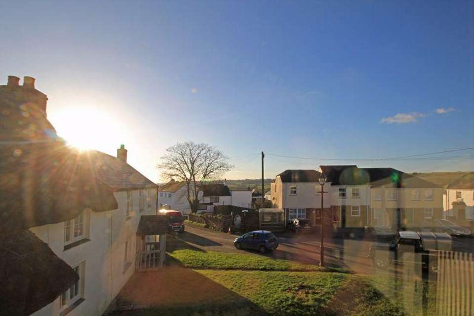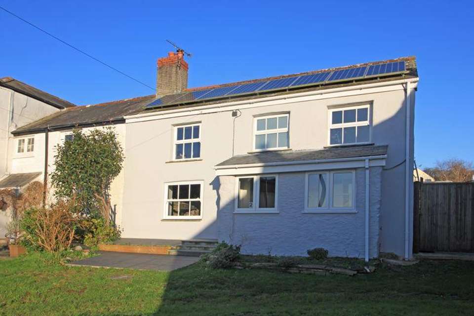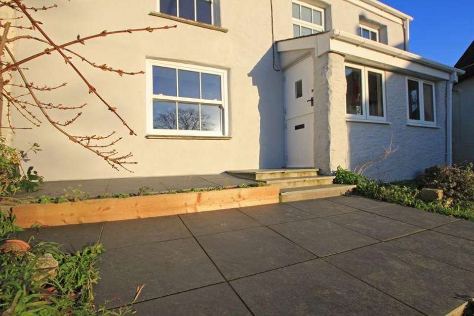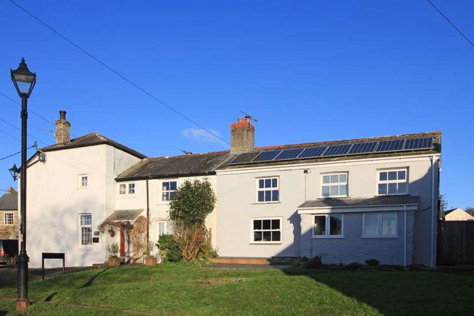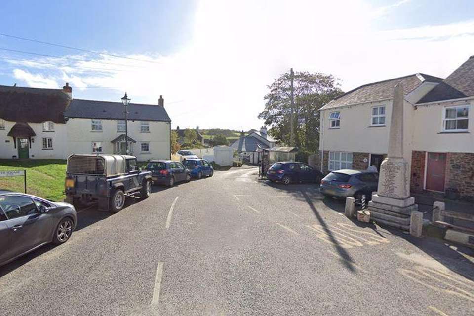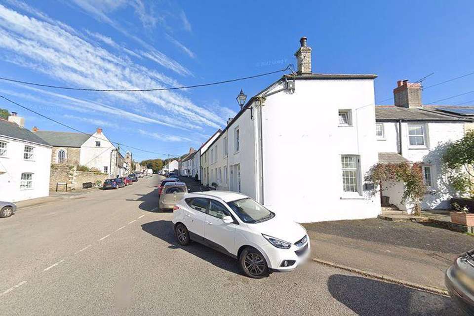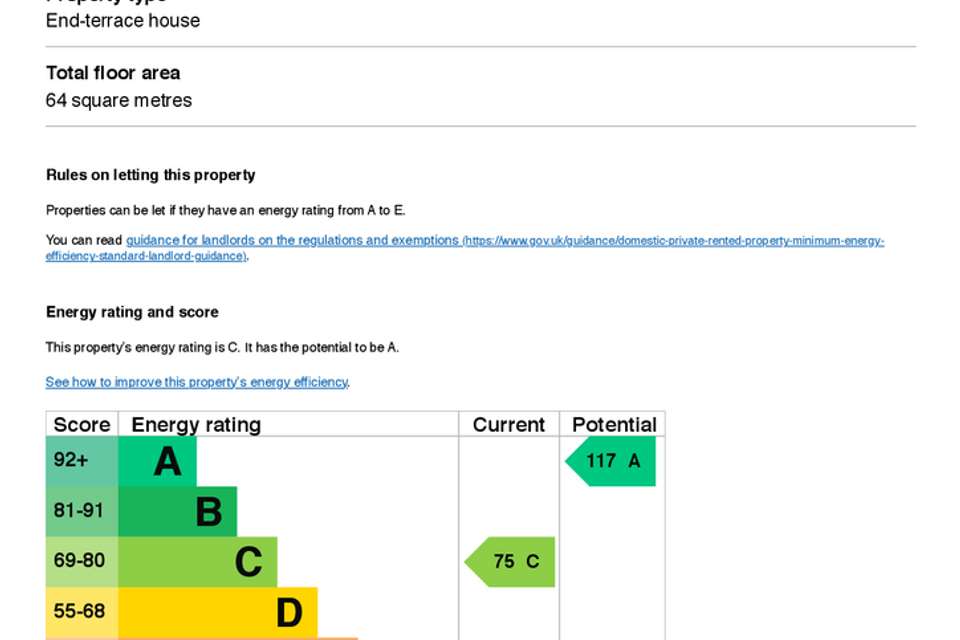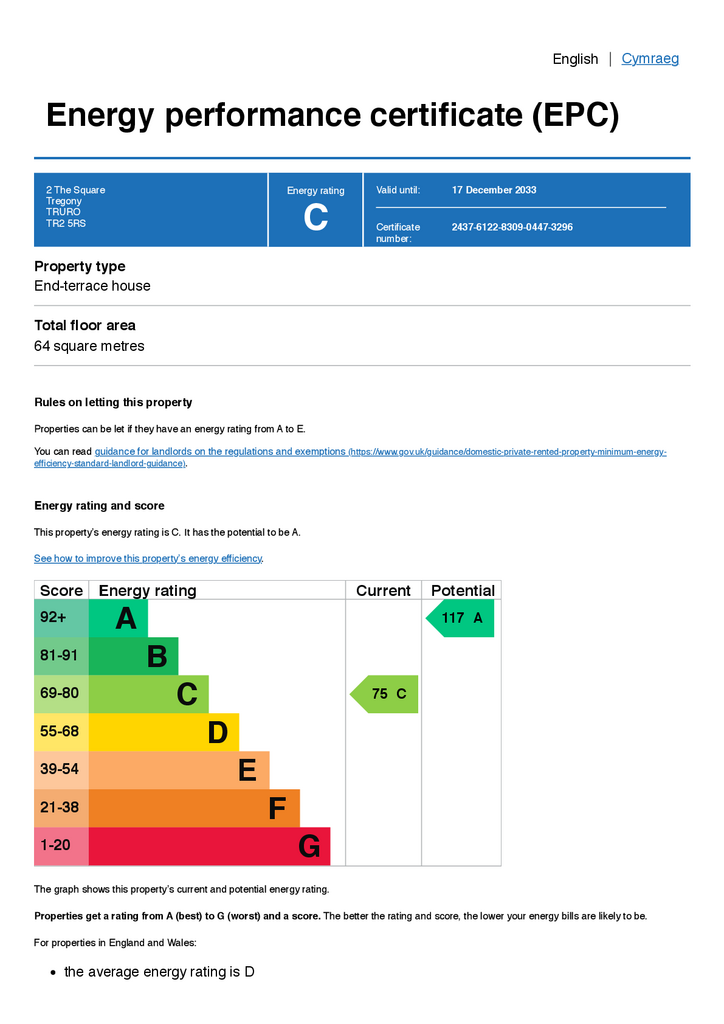2 bedroom cottage for sale
Tregony, nr Trurohouse
bedrooms
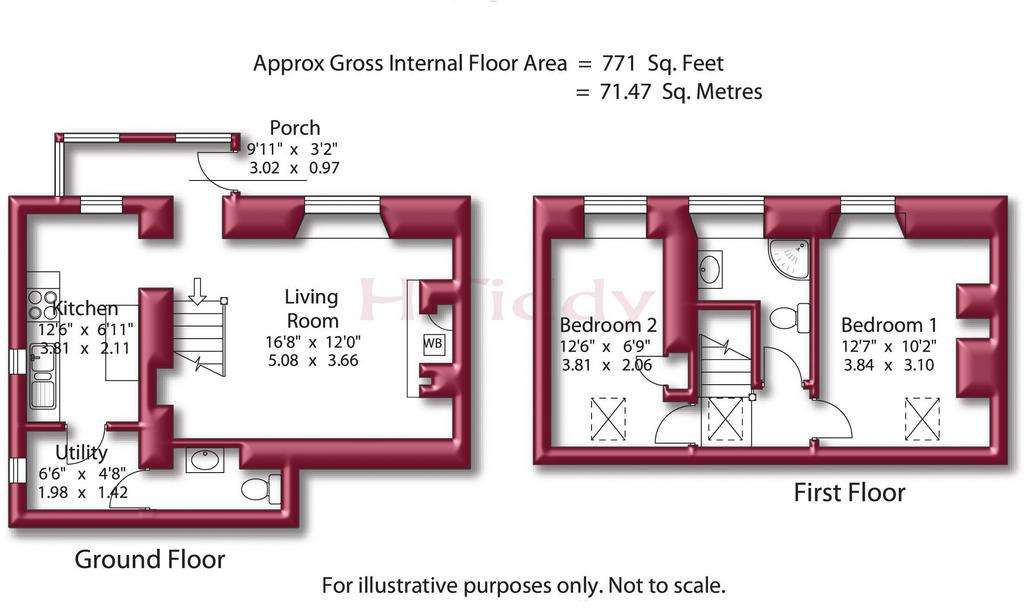
Property photos

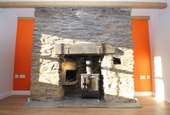
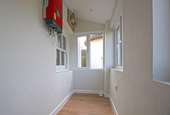
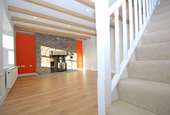
+25
Property description
A comprehensively and sympathetically modernised double fronted period end of terrace cottage ready for immediate occupation with no onward chain. Located in a picturesque situation within a relatively level stroll to amenities in this thriving and historic village.
Accommodation Summary
Ground Floor: Entrance Porch, Living Room with mini-inglenook fireplace, including a woodburner and clome oven, new Kitchen with appliances, newly restored Extension comprising Utility Room and downstairs W/C. First Floor: Two Double Bedrooms, New Shower Room, Outside: Slate paved Fore Garden.
Introduction
Rarely will you find a period cottage in such beautiful condition which is ready for immediate occupation with no onward chain. Over the last year or so, this double fronted cottage has undergone an extensive and comprehensive renovation and modernisation programme. Carefully adhering to the original character and retaining many features, the cottage offers the perfect balance of up-to-date modern specifications of a newly built home whilst enjoying the cottage lifestyle in this historic sought-after and thriving village. This light and airy home is found in a picturesque situation, just off the main Fore Street, where an array of amenities including a regular local bus service are only a relatively level walk away.
Location Summary (distances are approximate)
Bus Stop to Truro, St Mawes and St Austell: 20 yards. Doctors Surgery: 80 yards. Londis Shop and Post Office: 120 yards. The Kings Arms Public House: 175 yards. Carne Beach: 6 miles. St Mawes: 10 miles. Cathedral City of Truro: 8 miles. Falmouth: 18.5 miles. Cornwall Airport Newquay: 17.5 miles with regular flights to London. St Austell: 8 miles with direct rail links to London Paddington.
Tregony
Tregony is known as the gateway to the Roseland Peninsula. This is an area of outstanding natural beauty with much National Trust property, and a wealth of beaches, coastal features, fishing villages, lovely countryside and sailing facilities. Tregony was once a thriving port on the River Fal before it silted up. To-day it is flourishing again with many interesting old buildings, Church, excellent junior school, the Ofsted rated "Outstanding" Roseland Academy Senior School, two doctors' surgeries, dentist, hairdresser, Public House and a range of shops and facilities along its wide main street, including a mini-market and post office. Despite its rural location, Tregony remains well connected with a regular bus service to Truro, St Austell, Probus, Portscatho, Veryan and St Mawes.
Truro
The City of Truro, the commercial centre of Cornwall lies some 8 miles away from Tregony and offers an extensive range of retail facilities together with private schooling and a main line rail connection to London, Paddington.
A Brief Tour:
Enter though a stable type entrance door to a good-sized Porch with dual aspect windows pouring in lots of light. An open way leads into an attractive Living Room
Living Room
Featuring a mini-inglenook stone fireplace with a re-conditioned wood-burner and clome oven inset on a slate hearth and older wooden mantle over. Carpeted stairs with balustrade rise to the first floor. An open way leads to:
A Brand New Kitchen
Comprising attractive quartz granite worktops with cupboards and drawers below. Appliances including composite one and half bowl sink with attractive mono block tap, built in oven, induction hob and extractor hood over. A door leads to a Utility Room with plumbing installed for a washer drier and a further door leads to a stylish W/C with vanity basin and back lit mirror.
On The First Floor
A Landing with skylight window has doors leading to the Bedrooms and a tasteful Shower Room which has a double-glazed window, heated towel radiator, low flush W/C, vanity basin with back lit mirror over and shower cubicle with pressurised shower inset. The main Bedroom has a featured non-working fireplace and the second Bedroom has a built-in wardrobe. Both Bedrooms have skylight windows to canopied ceilings and double-glazed windows overlooking The Square with countryside views beyond.
Fore Garden
A slate paved Fore Garden offers an outside sitting space with areas of shrub and flower bed located in front of the porch. The fore Garden faces west and collects the afternoon and evening sun.
The Restoration
The modernisation includes a newly built rear extension to replace an older one, new open beamed ceilings, re-conditioned insulated walls and floors, new electrics and low voltage lighting, newly fitted kitchen with appliances, re-positioned and newly installed staircase, newly fitted downstairs cloakroom and upstairs shower room, re-conditioned roof with re-instated solar panels and newly fitted skylight windows, new A- EU rated electric heaters, re-conditioned wood-burner (with Hetas certificate), new carpets and wood-effect floor coverings, external rendering and landscaped fore garden.
The Secret Garden
Located on opposite side of The Square to the cottage and AVAILABLE BY SEPARATE NEGOTIATION is a walled garden with gravelled parking which has a pedestrian gate off The Square and vehicular access off Well Street.
Services and Material Information
Mains water, drainage and electricity. Double glazed windows. Solar Panels (in the ownership of the property). New A- EU Rated Electric Wall Heaters.
Energy Performance Certificate Rating: C.
Council Tax Band: C.
FTTC Broadband available: Openreach predicted max speeds: Superfast 80Mbps; Basic 24 Mbps.
Ofcom Mobile Area Coverage Rating: Good.
Long Term Flood Risks: Sea River: Very Low. Surface Water: Very Low.
Important Notice
Every effort has been made with these details but accuracy is not guaranteed and they are not to form part of a contract. Representation or warranty is not given in relation to this property. An Energy Performance Certificate is available upon request. The electrical circuit, appliances and heating system have not been tested by the agents. All negotiations must be with H Tiddy. Before proceeding to purchase, buyers should consider an independent check of all aspects of the property. Further information on mobile coverage and broadband availability is found on ofcom and openreach 'checker' websites. Visit the Gov.uk website to 'check long term flood risks'. General Data Protection Regulations: We treat all data confidentially and with the utmost care and respect. If you do not wish your personal details to be used by us for any specific purpose, then you can unsubscribe or change your communication preferences and contact methods at any time by informing us either by email or in writing at our office in St Mawes.
Council Tax Band: C
Tenure: Freehold
Accommodation Summary
Ground Floor: Entrance Porch, Living Room with mini-inglenook fireplace, including a woodburner and clome oven, new Kitchen with appliances, newly restored Extension comprising Utility Room and downstairs W/C. First Floor: Two Double Bedrooms, New Shower Room, Outside: Slate paved Fore Garden.
Introduction
Rarely will you find a period cottage in such beautiful condition which is ready for immediate occupation with no onward chain. Over the last year or so, this double fronted cottage has undergone an extensive and comprehensive renovation and modernisation programme. Carefully adhering to the original character and retaining many features, the cottage offers the perfect balance of up-to-date modern specifications of a newly built home whilst enjoying the cottage lifestyle in this historic sought-after and thriving village. This light and airy home is found in a picturesque situation, just off the main Fore Street, where an array of amenities including a regular local bus service are only a relatively level walk away.
Location Summary (distances are approximate)
Bus Stop to Truro, St Mawes and St Austell: 20 yards. Doctors Surgery: 80 yards. Londis Shop and Post Office: 120 yards. The Kings Arms Public House: 175 yards. Carne Beach: 6 miles. St Mawes: 10 miles. Cathedral City of Truro: 8 miles. Falmouth: 18.5 miles. Cornwall Airport Newquay: 17.5 miles with regular flights to London. St Austell: 8 miles with direct rail links to London Paddington.
Tregony
Tregony is known as the gateway to the Roseland Peninsula. This is an area of outstanding natural beauty with much National Trust property, and a wealth of beaches, coastal features, fishing villages, lovely countryside and sailing facilities. Tregony was once a thriving port on the River Fal before it silted up. To-day it is flourishing again with many interesting old buildings, Church, excellent junior school, the Ofsted rated "Outstanding" Roseland Academy Senior School, two doctors' surgeries, dentist, hairdresser, Public House and a range of shops and facilities along its wide main street, including a mini-market and post office. Despite its rural location, Tregony remains well connected with a regular bus service to Truro, St Austell, Probus, Portscatho, Veryan and St Mawes.
Truro
The City of Truro, the commercial centre of Cornwall lies some 8 miles away from Tregony and offers an extensive range of retail facilities together with private schooling and a main line rail connection to London, Paddington.
A Brief Tour:
Enter though a stable type entrance door to a good-sized Porch with dual aspect windows pouring in lots of light. An open way leads into an attractive Living Room
Living Room
Featuring a mini-inglenook stone fireplace with a re-conditioned wood-burner and clome oven inset on a slate hearth and older wooden mantle over. Carpeted stairs with balustrade rise to the first floor. An open way leads to:
A Brand New Kitchen
Comprising attractive quartz granite worktops with cupboards and drawers below. Appliances including composite one and half bowl sink with attractive mono block tap, built in oven, induction hob and extractor hood over. A door leads to a Utility Room with plumbing installed for a washer drier and a further door leads to a stylish W/C with vanity basin and back lit mirror.
On The First Floor
A Landing with skylight window has doors leading to the Bedrooms and a tasteful Shower Room which has a double-glazed window, heated towel radiator, low flush W/C, vanity basin with back lit mirror over and shower cubicle with pressurised shower inset. The main Bedroom has a featured non-working fireplace and the second Bedroom has a built-in wardrobe. Both Bedrooms have skylight windows to canopied ceilings and double-glazed windows overlooking The Square with countryside views beyond.
Fore Garden
A slate paved Fore Garden offers an outside sitting space with areas of shrub and flower bed located in front of the porch. The fore Garden faces west and collects the afternoon and evening sun.
The Restoration
The modernisation includes a newly built rear extension to replace an older one, new open beamed ceilings, re-conditioned insulated walls and floors, new electrics and low voltage lighting, newly fitted kitchen with appliances, re-positioned and newly installed staircase, newly fitted downstairs cloakroom and upstairs shower room, re-conditioned roof with re-instated solar panels and newly fitted skylight windows, new A- EU rated electric heaters, re-conditioned wood-burner (with Hetas certificate), new carpets and wood-effect floor coverings, external rendering and landscaped fore garden.
The Secret Garden
Located on opposite side of The Square to the cottage and AVAILABLE BY SEPARATE NEGOTIATION is a walled garden with gravelled parking which has a pedestrian gate off The Square and vehicular access off Well Street.
Services and Material Information
Mains water, drainage and electricity. Double glazed windows. Solar Panels (in the ownership of the property). New A- EU Rated Electric Wall Heaters.
Energy Performance Certificate Rating: C.
Council Tax Band: C.
FTTC Broadband available: Openreach predicted max speeds: Superfast 80Mbps; Basic 24 Mbps.
Ofcom Mobile Area Coverage Rating: Good.
Long Term Flood Risks: Sea River: Very Low. Surface Water: Very Low.
Important Notice
Every effort has been made with these details but accuracy is not guaranteed and they are not to form part of a contract. Representation or warranty is not given in relation to this property. An Energy Performance Certificate is available upon request. The electrical circuit, appliances and heating system have not been tested by the agents. All negotiations must be with H Tiddy. Before proceeding to purchase, buyers should consider an independent check of all aspects of the property. Further information on mobile coverage and broadband availability is found on ofcom and openreach 'checker' websites. Visit the Gov.uk website to 'check long term flood risks'. General Data Protection Regulations: We treat all data confidentially and with the utmost care and respect. If you do not wish your personal details to be used by us for any specific purpose, then you can unsubscribe or change your communication preferences and contact methods at any time by informing us either by email or in writing at our office in St Mawes.
Council Tax Band: C
Tenure: Freehold
Interested in this property?
Council tax
First listed
Over a month agoEnergy Performance Certificate
Tregony, nr Truro
Marketed by
H Tiddy Estate Agents - St Mawes Manor Office St Mawes, Truro, Cornwall TR2 5AGPlacebuzz mortgage repayment calculator
Monthly repayment
The Est. Mortgage is for a 25 years repayment mortgage based on a 10% deposit and a 5.5% annual interest. It is only intended as a guide. Make sure you obtain accurate figures from your lender before committing to any mortgage. Your home may be repossessed if you do not keep up repayments on a mortgage.
Tregony, nr Truro - Streetview
DISCLAIMER: Property descriptions and related information displayed on this page are marketing materials provided by H Tiddy Estate Agents - St Mawes. Placebuzz does not warrant or accept any responsibility for the accuracy or completeness of the property descriptions or related information provided here and they do not constitute property particulars. Please contact H Tiddy Estate Agents - St Mawes for full details and further information.





