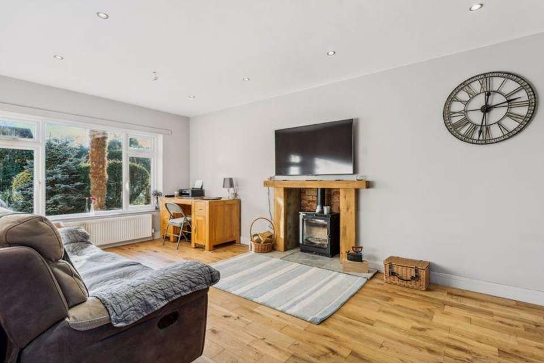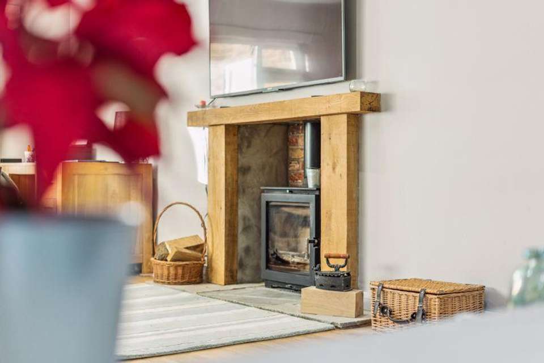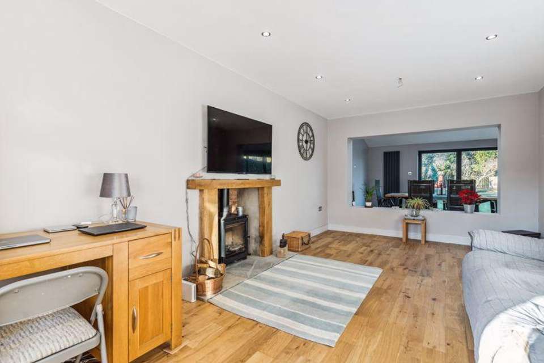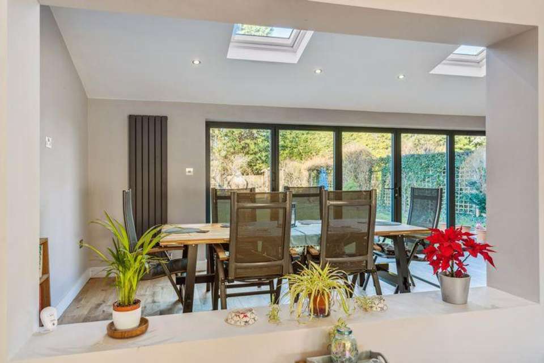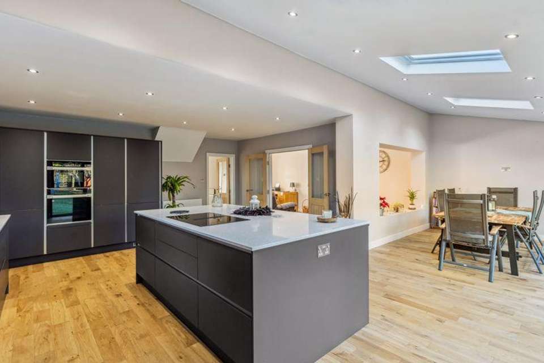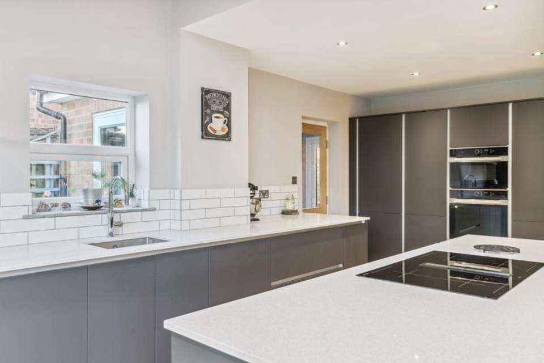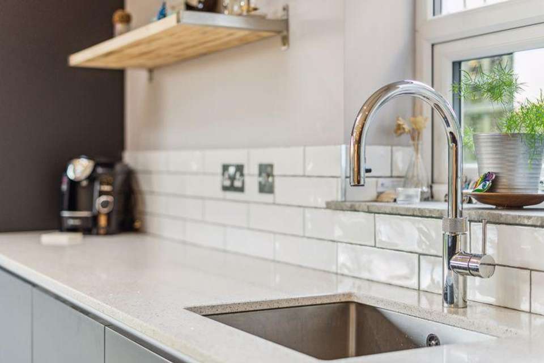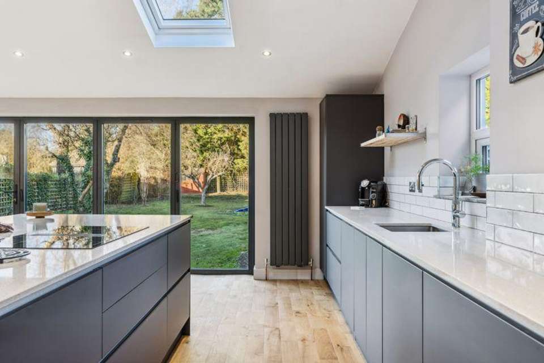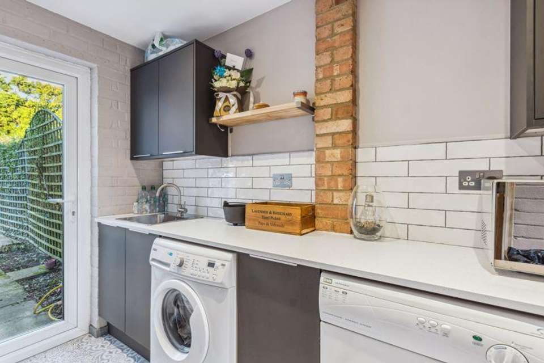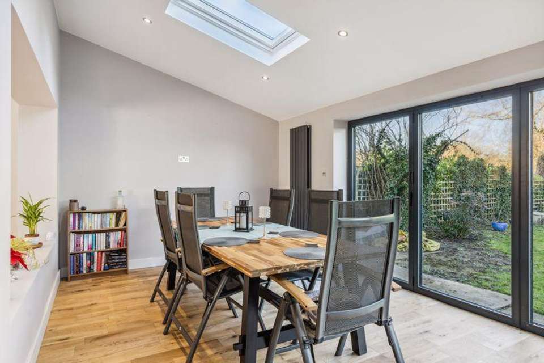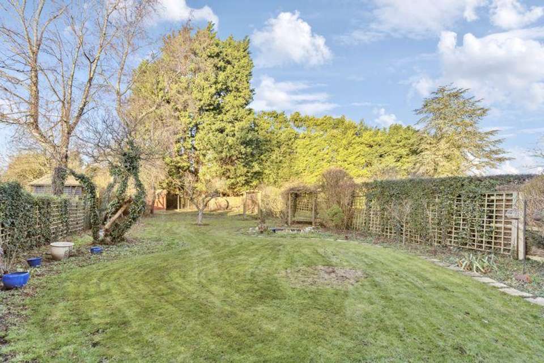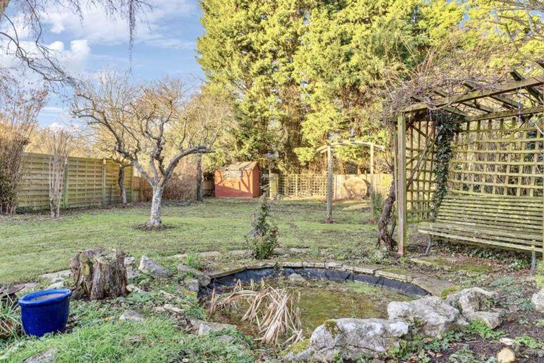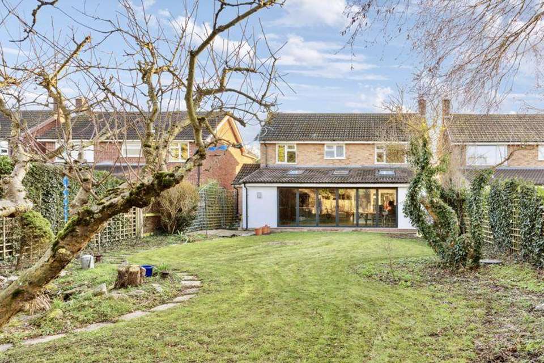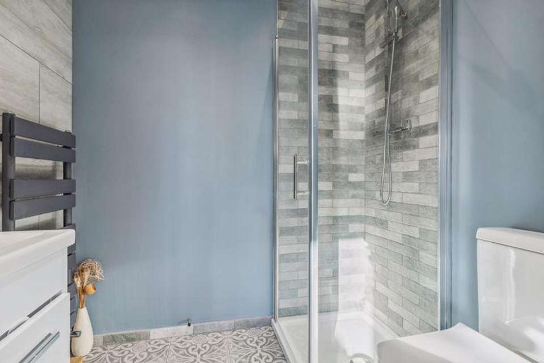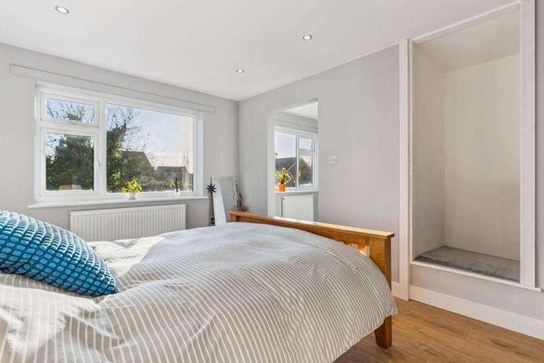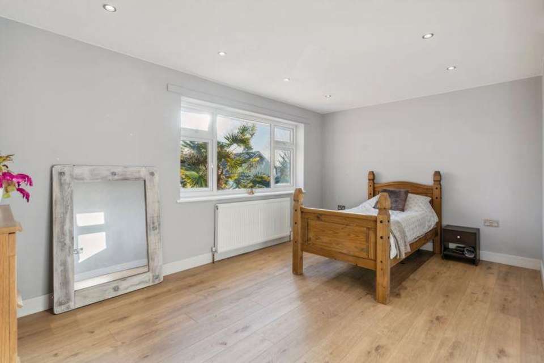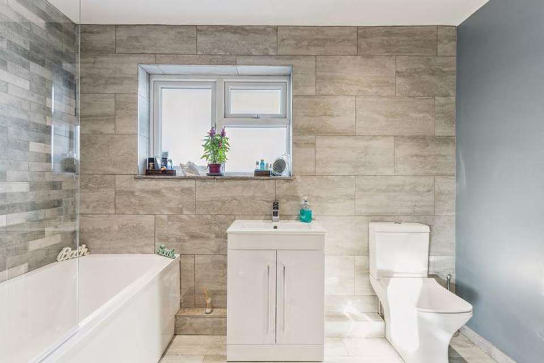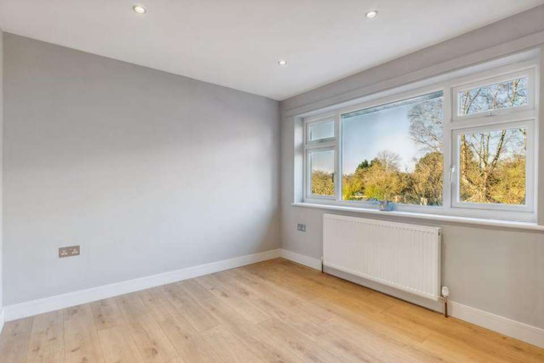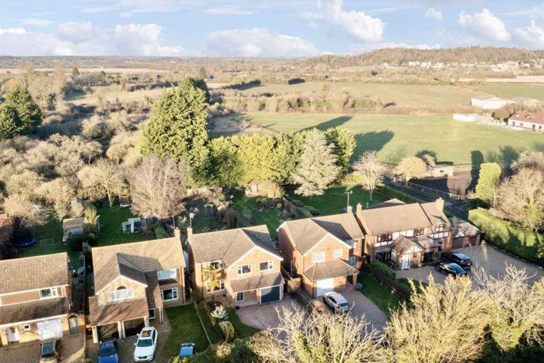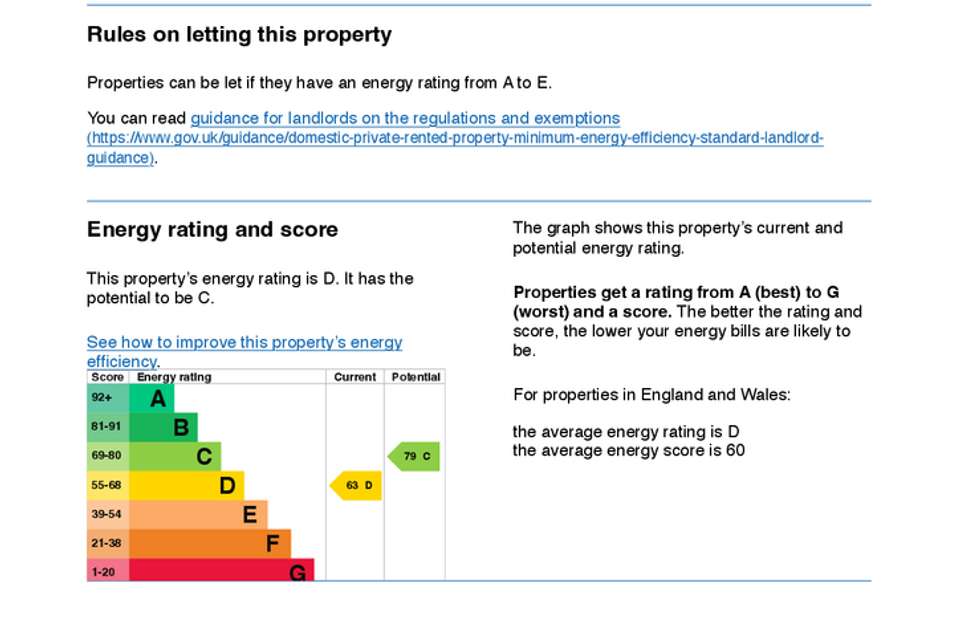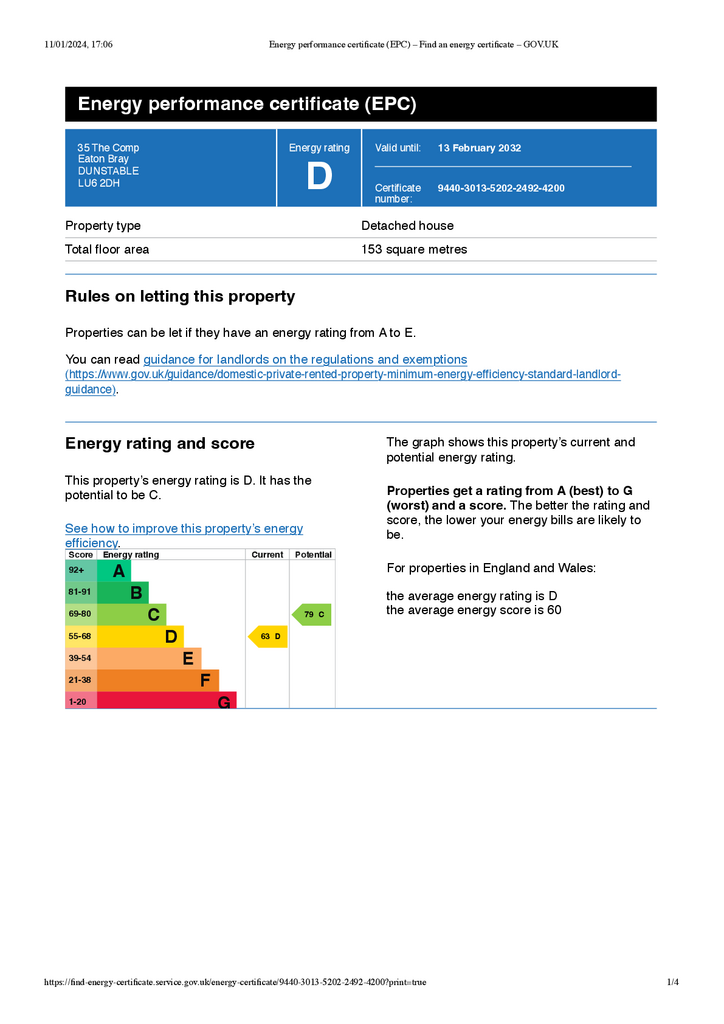4 bedroom detached house for sale
The Comp, Eaton Braydetached house
bedrooms
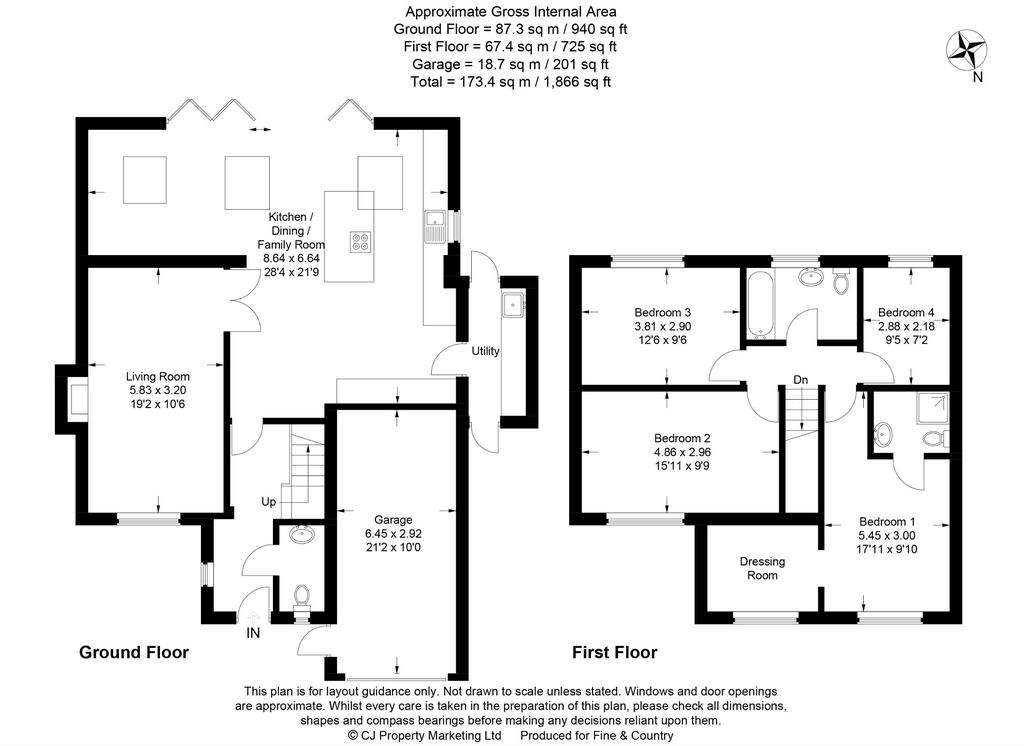
Property photos

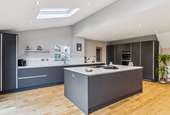
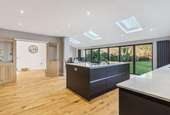
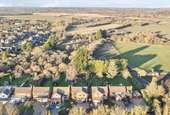
+21
Property description
An extended and fully refurbished four bedroom detached family home with open plan living, located along a sought after private road in the desirable Bedfordshire village of Eaton Bray.
Nestled along the highly popular private road of The Comp, Eaton Bray, this delightful extended four bedroom detached family home has been subject of complete refurbishments by the current owner to a high standard throughout. This spacious family home features an impressive open plan kitchen/dining/family room reaching over 28 ft. in length and enjoys a tranquil outlook via bi-folding doors onto the private and generous sized rear garden, creating the perfect hybrid for indoor/outdoor living. This family home also features a spacious sitting room with a feature log burning stove, four good sized bedrooms including a master en suite with dressing area, and a refitted family bathroom. The sought after Bedfordshire village of Eaton Bray borders the Buckinghamshire village of Edlesborough, both of which offer a variety of local amenities, as well as good schooling nearby. The local market towns of Leighton Buzzard and Tring area also within easy reach, and offer extensive shopping facilities nearby. Eaton Bray also offers excellent transport links to London with the M1 Junction 11a approximately 6.5 miles, and an efficient rail service from Leighton Buzzard or Tring reaching Euston from 30 minutes, making it an ideal location to commute to the capital or explore the wider area.
Entering this modern family home, a welcoming entrance hall with downstairs cloakroom leads through to a fully refurbished and extended open plan kitchen/dining/family room. The kitchen area is fitted with an array of base and eye level units including an integral double oven, dishwasher and fridge/freezer, and a further benefit to the kitchen is the central island with further storage and an induction hob. The open plan kitchen/dining/family area creates the perfect setting to enjoy social or gatherings with friends and family, and takes advantage of the bi-folding doors opening onto the garden. Double doors adjacent to the kitchen area opens into a separate sitting room which features an open fire with log burning stove, creating the perfect space to relax and unwind with love ones. To the side of the kitchen, a door opens into a separate utility room with space for white goods, and side access from the front of the property to the rear garden.
Stairs from the entrance hall rise to the first floor landing and leads to four generous sized bedrooms and a refitted family bathroom. The master bedroom situated to the front, and features a spacious dressing area, as well as the added benefit of a new installed master en suite shower room with a low level W.C, vanity wash hand basin with storage under, heated towel rail and a shower cubicle. The second is a spacious double bedroom located to the front. The third bedroom is also a generous sized double bedroom overlooking the rear garden, whilst the third bedroom is a good sized single bedroom. The family bathroom has been refurbished to a high standard by the current owners, and comprises of floor to ceiling tiles, low level W.C, vanity wash hand basin with storage underneath, and a panelled bath with a shower attached above.
Externally, the property is approached via a block paved driveway which provides off road parking for multiple vehicles and leads to a good sized integral garage that offers potential to convert into additional living accommodation. The front garden is mainly laid to lawn with mature hedge and fenced borders. Bi-folding doors off the open plan kitchen/dining/family room open onto a delightful private rear garden which extends to approximately 100ft. in length with fenced boundaries and mature trees to provide a high degree of privacy. Within the garden there are also a variety of well established fruit trees which include apples, plums, grapes and many more. A pathway leads to a designated seating area overlooking a feature pond and garden, an ideal space to relax and unwind whilst enjoying the surrounding tranquil environment.
Property Information
Tenure: Freehold
Gas, Mains Water, Electricity
EPC Rating: Band F
Council Tax: Band F
Local Authority: Central Bedfordshire Council
Council Tax Band: F
Tenure: Freehold
Nestled along the highly popular private road of The Comp, Eaton Bray, this delightful extended four bedroom detached family home has been subject of complete refurbishments by the current owner to a high standard throughout. This spacious family home features an impressive open plan kitchen/dining/family room reaching over 28 ft. in length and enjoys a tranquil outlook via bi-folding doors onto the private and generous sized rear garden, creating the perfect hybrid for indoor/outdoor living. This family home also features a spacious sitting room with a feature log burning stove, four good sized bedrooms including a master en suite with dressing area, and a refitted family bathroom. The sought after Bedfordshire village of Eaton Bray borders the Buckinghamshire village of Edlesborough, both of which offer a variety of local amenities, as well as good schooling nearby. The local market towns of Leighton Buzzard and Tring area also within easy reach, and offer extensive shopping facilities nearby. Eaton Bray also offers excellent transport links to London with the M1 Junction 11a approximately 6.5 miles, and an efficient rail service from Leighton Buzzard or Tring reaching Euston from 30 minutes, making it an ideal location to commute to the capital or explore the wider area.
Entering this modern family home, a welcoming entrance hall with downstairs cloakroom leads through to a fully refurbished and extended open plan kitchen/dining/family room. The kitchen area is fitted with an array of base and eye level units including an integral double oven, dishwasher and fridge/freezer, and a further benefit to the kitchen is the central island with further storage and an induction hob. The open plan kitchen/dining/family area creates the perfect setting to enjoy social or gatherings with friends and family, and takes advantage of the bi-folding doors opening onto the garden. Double doors adjacent to the kitchen area opens into a separate sitting room which features an open fire with log burning stove, creating the perfect space to relax and unwind with love ones. To the side of the kitchen, a door opens into a separate utility room with space for white goods, and side access from the front of the property to the rear garden.
Stairs from the entrance hall rise to the first floor landing and leads to four generous sized bedrooms and a refitted family bathroom. The master bedroom situated to the front, and features a spacious dressing area, as well as the added benefit of a new installed master en suite shower room with a low level W.C, vanity wash hand basin with storage under, heated towel rail and a shower cubicle. The second is a spacious double bedroom located to the front. The third bedroom is also a generous sized double bedroom overlooking the rear garden, whilst the third bedroom is a good sized single bedroom. The family bathroom has been refurbished to a high standard by the current owners, and comprises of floor to ceiling tiles, low level W.C, vanity wash hand basin with storage underneath, and a panelled bath with a shower attached above.
Externally, the property is approached via a block paved driveway which provides off road parking for multiple vehicles and leads to a good sized integral garage that offers potential to convert into additional living accommodation. The front garden is mainly laid to lawn with mature hedge and fenced borders. Bi-folding doors off the open plan kitchen/dining/family room open onto a delightful private rear garden which extends to approximately 100ft. in length with fenced boundaries and mature trees to provide a high degree of privacy. Within the garden there are also a variety of well established fruit trees which include apples, plums, grapes and many more. A pathway leads to a designated seating area overlooking a feature pond and garden, an ideal space to relax and unwind whilst enjoying the surrounding tranquil environment.
Property Information
Tenure: Freehold
Gas, Mains Water, Electricity
EPC Rating: Band F
Council Tax: Band F
Local Authority: Central Bedfordshire Council
Council Tax Band: F
Tenure: Freehold
Council tax
First listed
Over a month agoEnergy Performance Certificate
The Comp, Eaton Bray
Placebuzz mortgage repayment calculator
Monthly repayment
The Est. Mortgage is for a 25 years repayment mortgage based on a 10% deposit and a 5.5% annual interest. It is only intended as a guide. Make sure you obtain accurate figures from your lender before committing to any mortgage. Your home may be repossessed if you do not keep up repayments on a mortgage.
The Comp, Eaton Bray - Streetview
DISCLAIMER: Property descriptions and related information displayed on this page are marketing materials provided by Fine & Country - Redbourn. Placebuzz does not warrant or accept any responsibility for the accuracy or completeness of the property descriptions or related information provided here and they do not constitute property particulars. Please contact Fine & Country - Redbourn for full details and further information.





