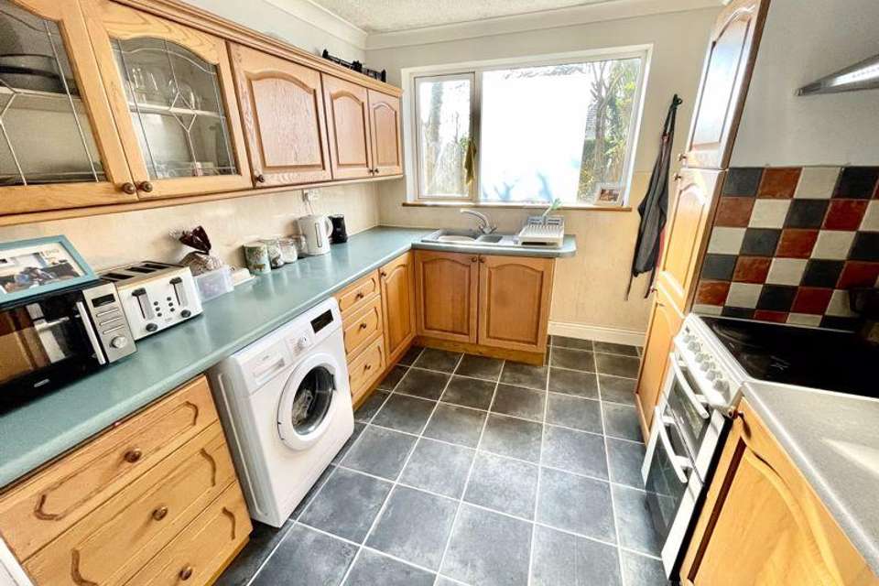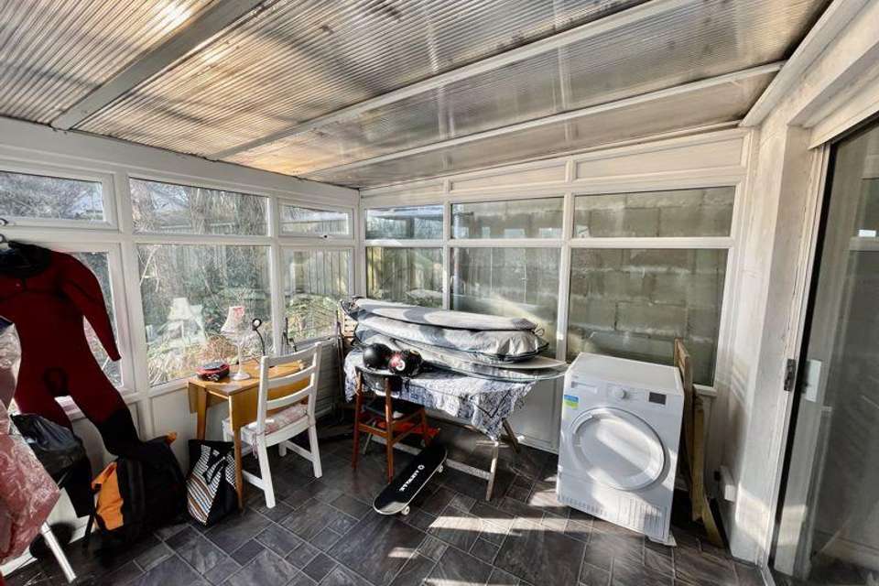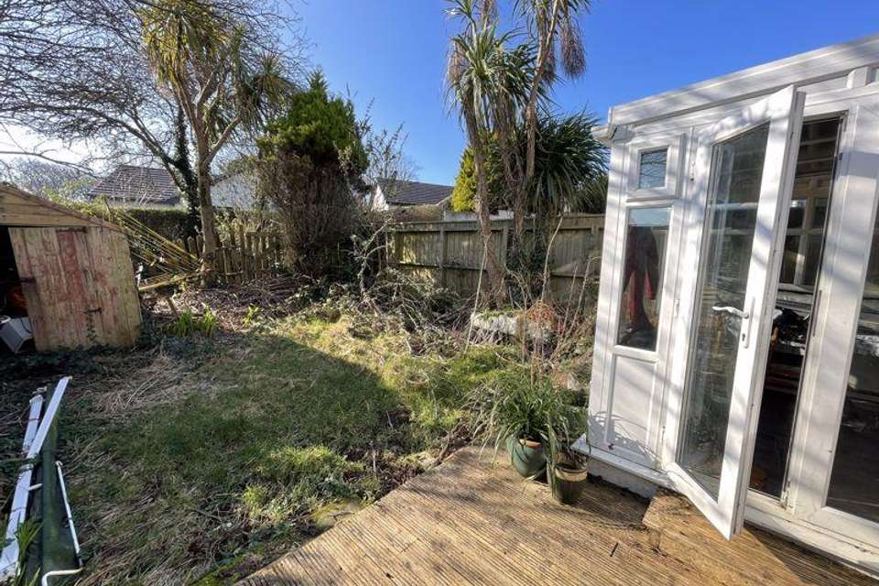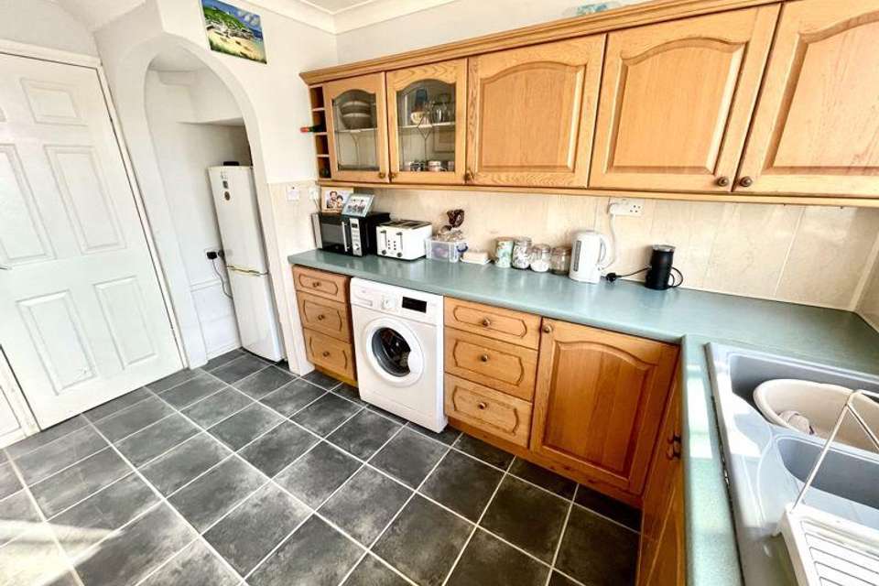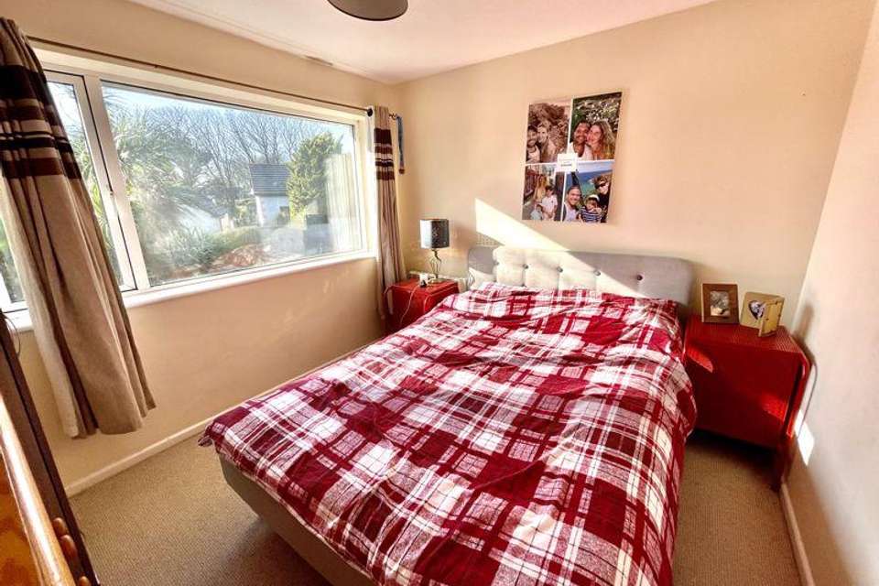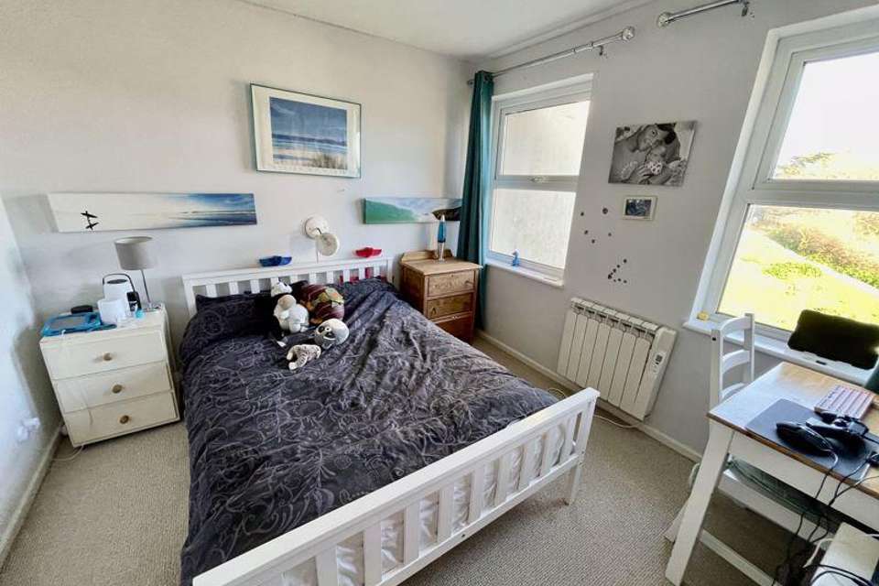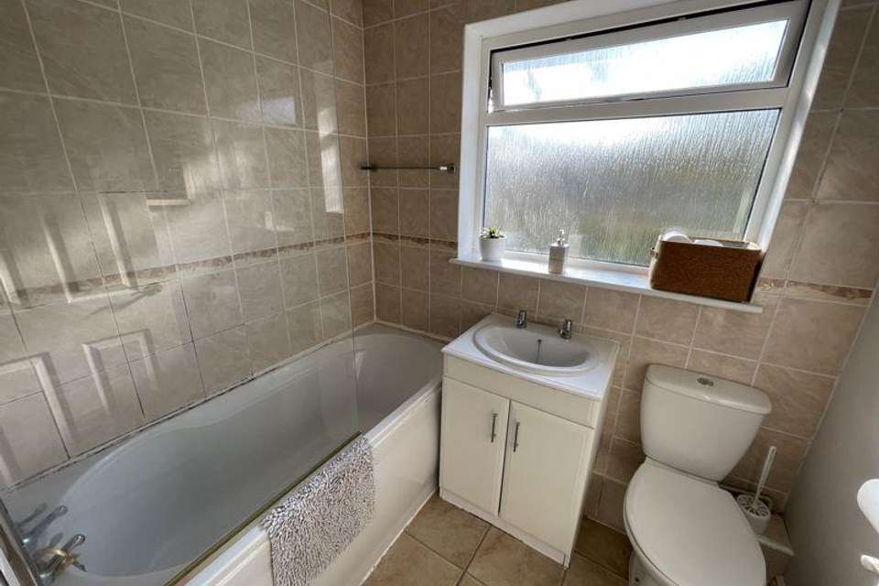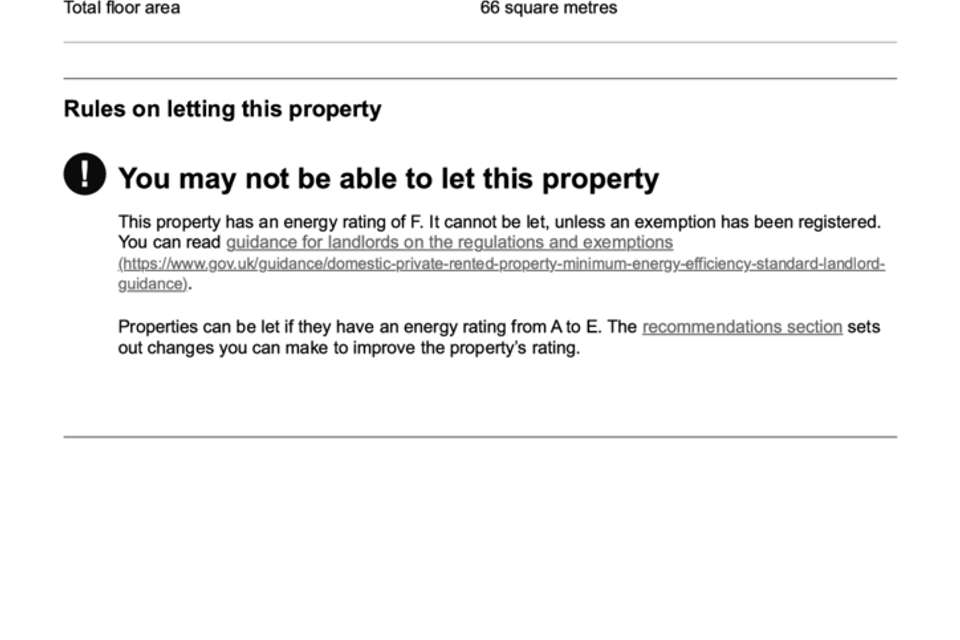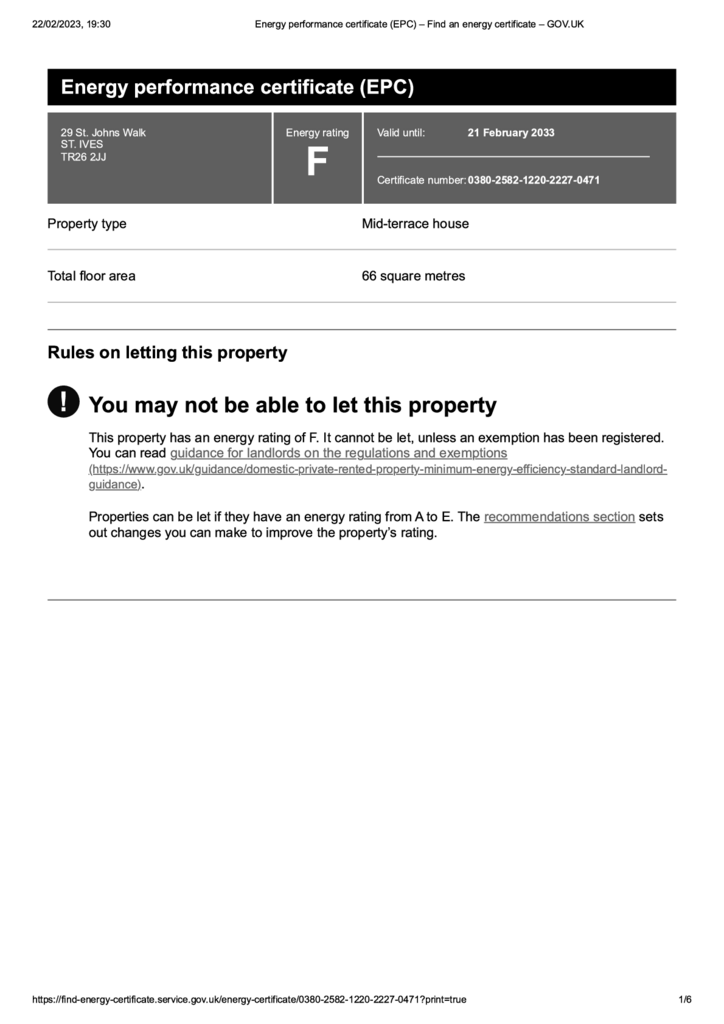3 bedroom terraced house for sale
St Johns Walk, St. Ives TR26terraced house
bedrooms
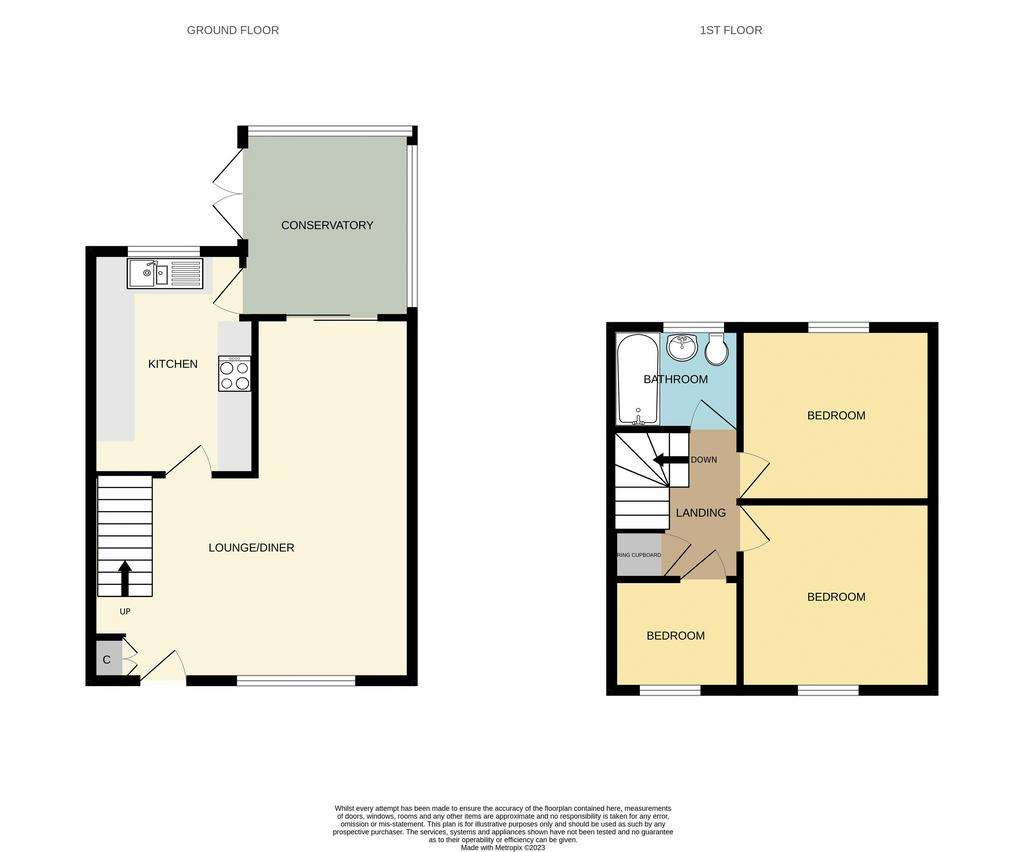
Property photos

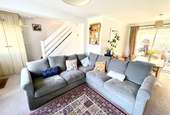
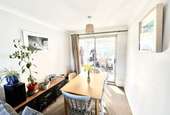
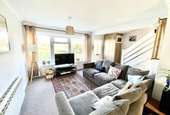
+8
Property description
A great example of these popular 3 bedroom homes located in one of the most popular residential locations within St Ives, close to schools and all other amenities. The property offers lovely accommodation with open plan lounge/diner, good sized kitchen, conservatory and 3 bedrooms and bathroom on the first floor. Externally there is a front garden and enclosed rear garden with gate access to the rear. This particular property offers safe haven from traffic and its location is traffic free and on a small green. Being sold with no chain. There is a single garage en-bloc
UPVC FRONT DOOR INTO
Lounge/Diner - 17' 5'' x 19' 8'' (5.3m x 6m) L-shape max narrow to 2.45
UPVC double glazed bow window to the front overlooking the front garden and onto the green, stairs to first floor, door to kitchen, built in storage, TV points, electric wall heater, door into Conservatory, power points
Kitchen - 11' 2'' x 8' 10'' (3.4m x 2.7m)
UPVC double glazed window to the rear garden, range of eye and base level units with ample worktop surfaces over, one and a quarter sink unit and drainer with taps over, space for electric cooker with extractor fan and hood over, space and plumbing for washing machine, ample power points, door to
Conservatory - 9' 2'' x 7' 0'' (2.8m x 2.14m)
Polycarbonate roof, glazing to 3 sides, door leading out to to the rear garden, power points
First Floor Landing
Access to loft space, built in airing cupboard housing hot water tank and slatted shelving
Bathroom
UPVC double glazed window to the rear, panelled bath with electric shower over, close coupled WC, sink unit with vanity unit,
Bedroom One - 10' 2'' x 9' 6'' (3.1m x 2.9m)
UPVC double glazed window to the rear, power points, electric wall heater
Bedroom Two - 10' 2'' x 9' 6'' (3.1m x 2.9m)
UPVC double glazed window to the front, electric wall heater, power points
Bedroom Three - 8' 8'' x 5' 10'' (2.65m x 1.77m)
UPVC double glazed window to the front, electric wall heater, power points
Outside
To the front of the property is a small fore garden, to the rear is an enclosed rear garden with lawn area and small section of decking straight from the conservatory. There is a gate access to the rear to a back lane
Tenure
Freehold
Council Tax
C
EPC
To be confirmed with new EPC ordered 17/02/2023 F
Council Tax Band: C
Tenure: Freehold
UPVC FRONT DOOR INTO
Lounge/Diner - 17' 5'' x 19' 8'' (5.3m x 6m) L-shape max narrow to 2.45
UPVC double glazed bow window to the front overlooking the front garden and onto the green, stairs to first floor, door to kitchen, built in storage, TV points, electric wall heater, door into Conservatory, power points
Kitchen - 11' 2'' x 8' 10'' (3.4m x 2.7m)
UPVC double glazed window to the rear garden, range of eye and base level units with ample worktop surfaces over, one and a quarter sink unit and drainer with taps over, space for electric cooker with extractor fan and hood over, space and plumbing for washing machine, ample power points, door to
Conservatory - 9' 2'' x 7' 0'' (2.8m x 2.14m)
Polycarbonate roof, glazing to 3 sides, door leading out to to the rear garden, power points
First Floor Landing
Access to loft space, built in airing cupboard housing hot water tank and slatted shelving
Bathroom
UPVC double glazed window to the rear, panelled bath with electric shower over, close coupled WC, sink unit with vanity unit,
Bedroom One - 10' 2'' x 9' 6'' (3.1m x 2.9m)
UPVC double glazed window to the rear, power points, electric wall heater
Bedroom Two - 10' 2'' x 9' 6'' (3.1m x 2.9m)
UPVC double glazed window to the front, electric wall heater, power points
Bedroom Three - 8' 8'' x 5' 10'' (2.65m x 1.77m)
UPVC double glazed window to the front, electric wall heater, power points
Outside
To the front of the property is a small fore garden, to the rear is an enclosed rear garden with lawn area and small section of decking straight from the conservatory. There is a gate access to the rear to a back lane
Tenure
Freehold
Council Tax
C
EPC
To be confirmed with new EPC ordered 17/02/2023 F
Council Tax Band: C
Tenure: Freehold
Interested in this property?
Council tax
First listed
Over a month agoEnergy Performance Certificate
St Johns Walk, St. Ives TR26
Marketed by
Cross Estates - St Ives 1 Tregenna Hill St Ives TR26 1SFPlacebuzz mortgage repayment calculator
Monthly repayment
The Est. Mortgage is for a 25 years repayment mortgage based on a 10% deposit and a 5.5% annual interest. It is only intended as a guide. Make sure you obtain accurate figures from your lender before committing to any mortgage. Your home may be repossessed if you do not keep up repayments on a mortgage.
St Johns Walk, St. Ives TR26 - Streetview
DISCLAIMER: Property descriptions and related information displayed on this page are marketing materials provided by Cross Estates - St Ives. Placebuzz does not warrant or accept any responsibility for the accuracy or completeness of the property descriptions or related information provided here and they do not constitute property particulars. Please contact Cross Estates - St Ives for full details and further information.





