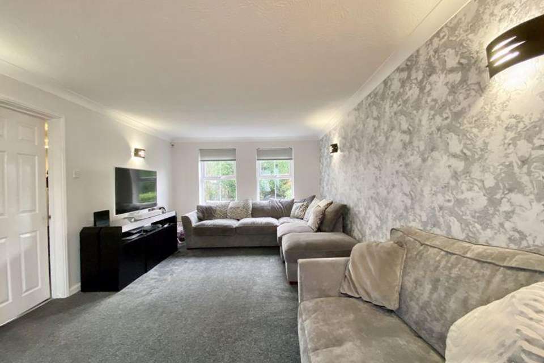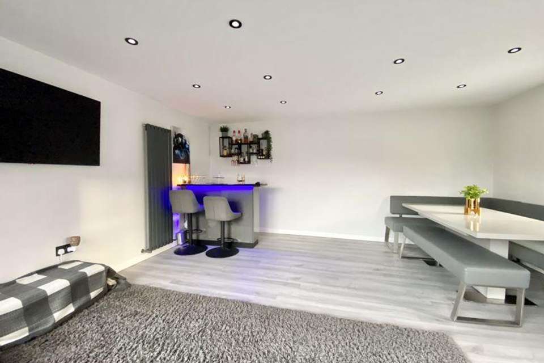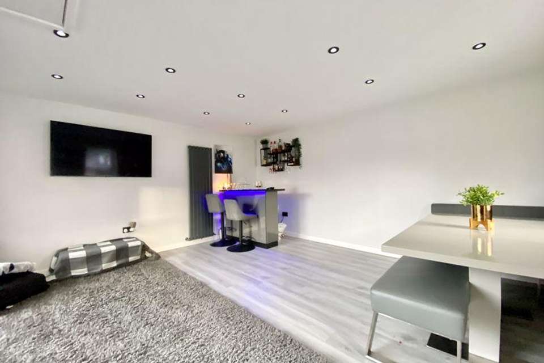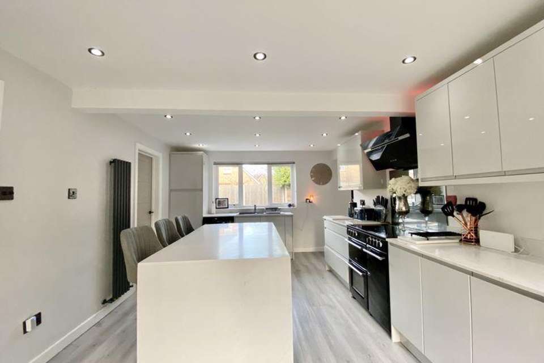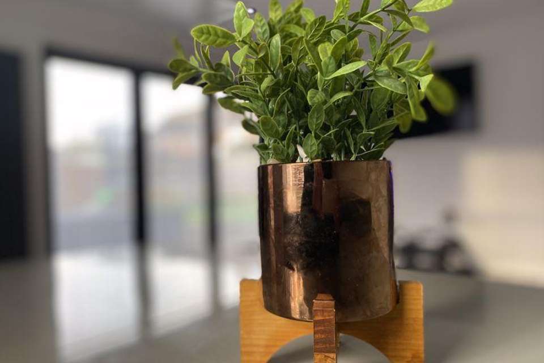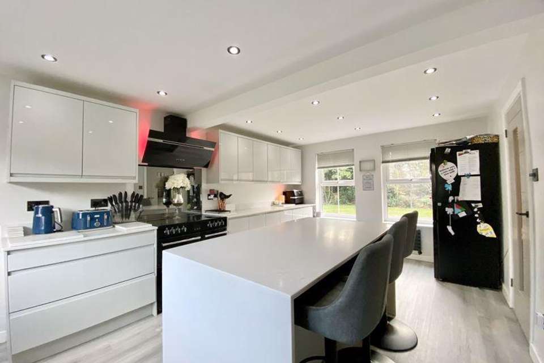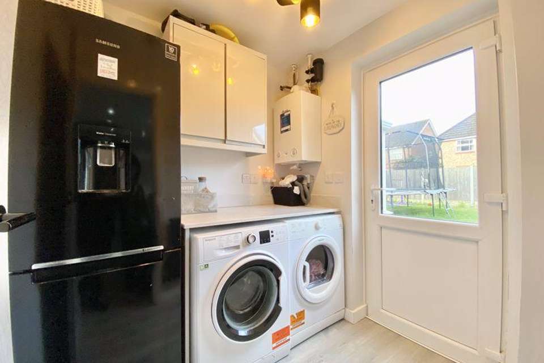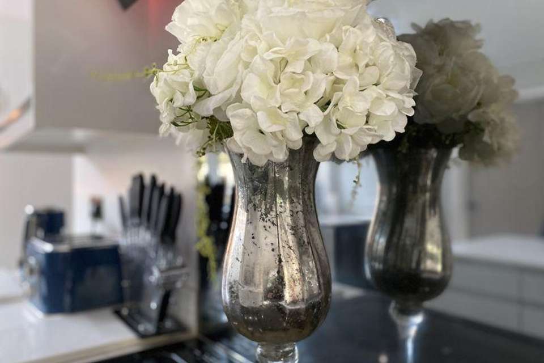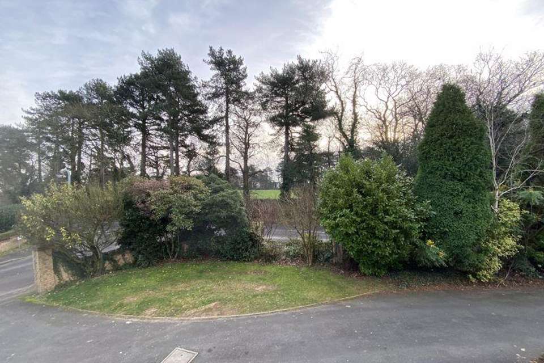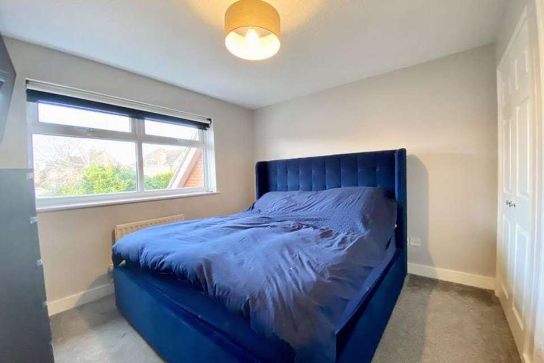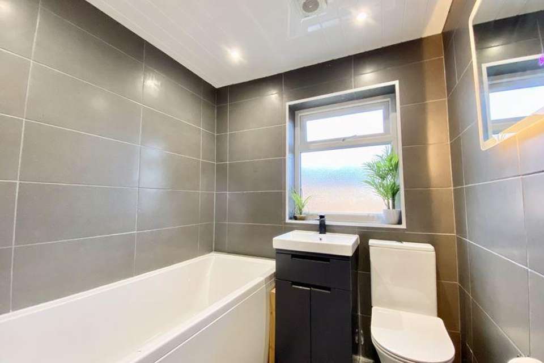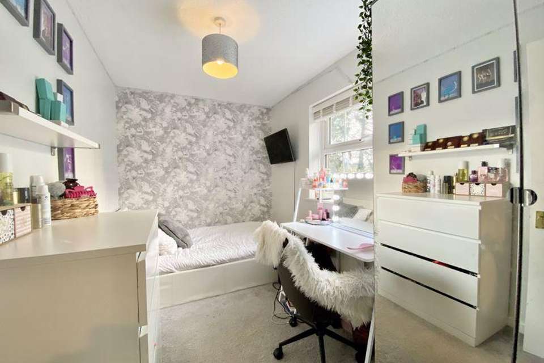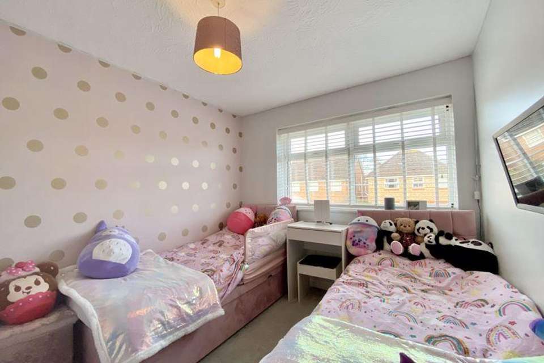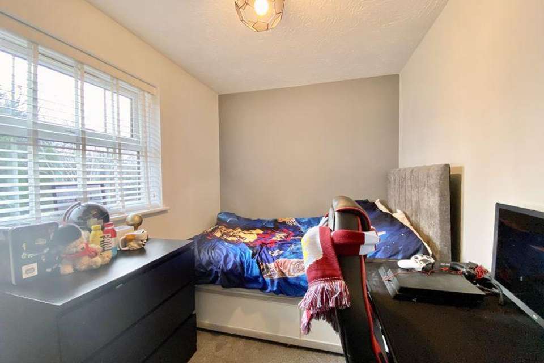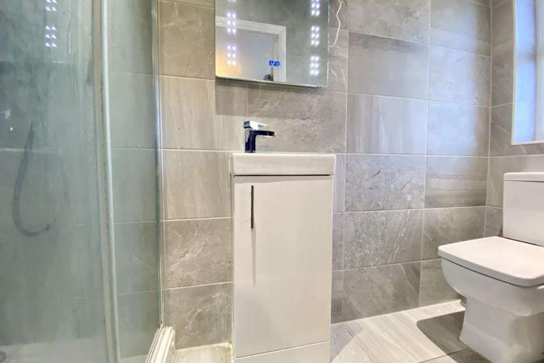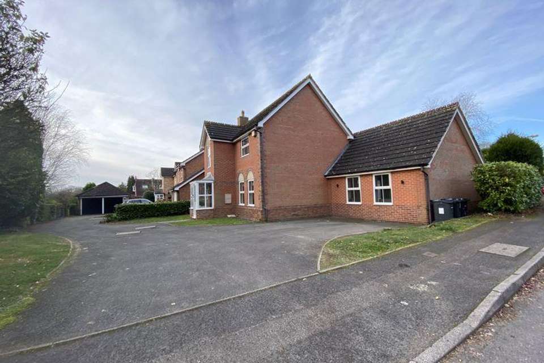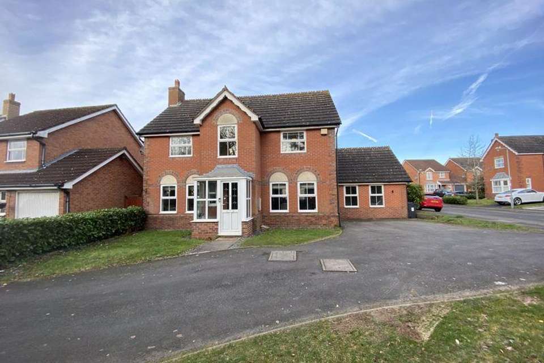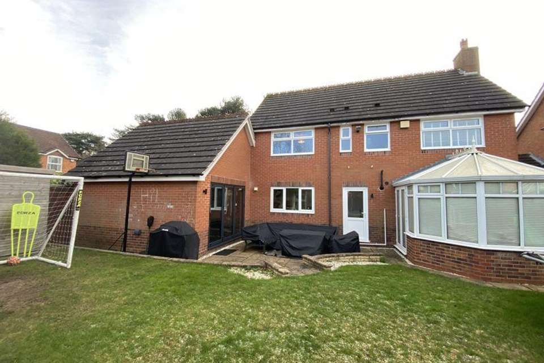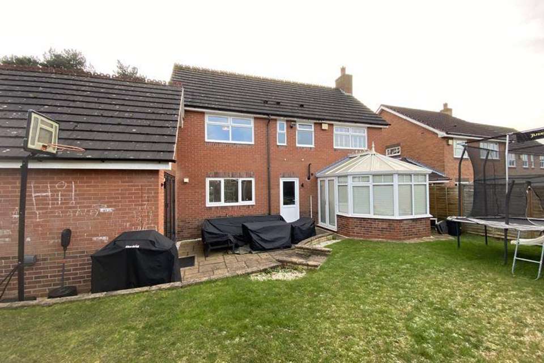4 bedroom detached house for sale
Sutton Coldfield, B75 5TEdetached house
bedrooms
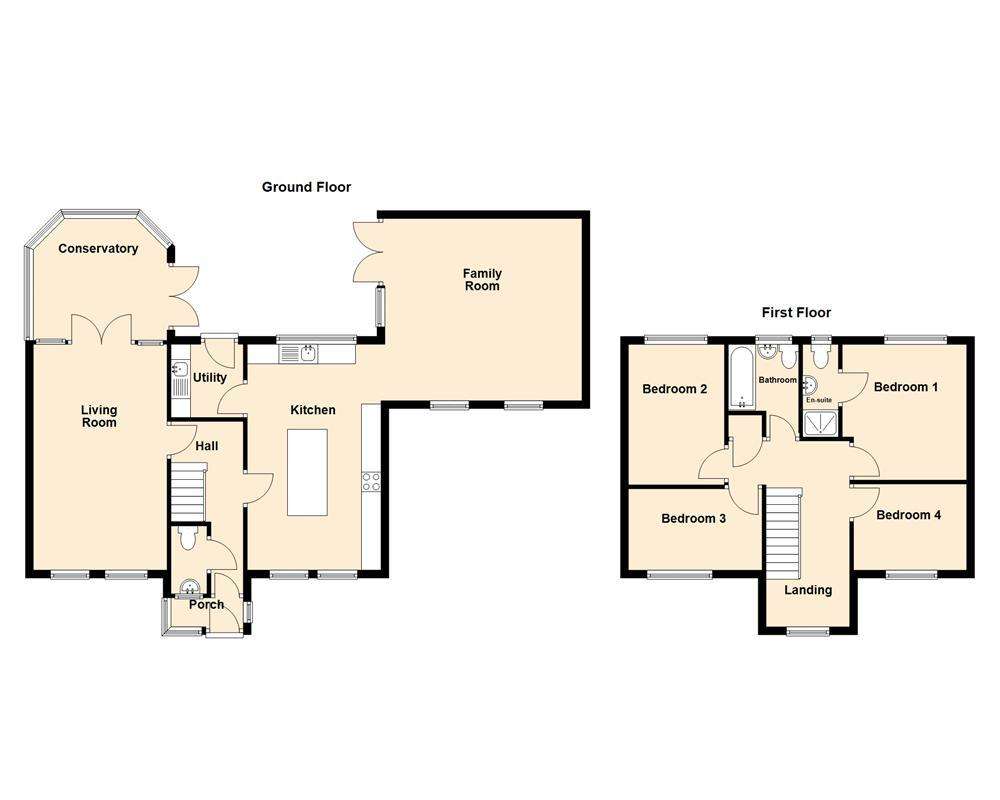
Property photos

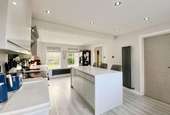
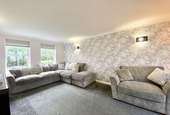
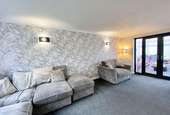
+19
Property description
If you are looking for an exceptionally spacious and superbly positioned family home, located within this small development, previously known as Moor Hall Lodge, adjacent to open countryside and within walking distance of Mere Green, then this fantastic detached property is not to be missed. A fabulous opportunity to acquire a quality home in this prestigious and exclusive location, this outstanding four bedroom detached home boasts a striking position with a beautifully maintained frontage that will leave you impressed at first glance. The interior of this well presented property consists of a well-proportioned living room, with a conservatory off, a well fitted kitchen with a centre island completed with mirostone stone worktops, ideal for cooking and socialising at the same time whilst the family room provides an abundance of additional space, ideal to be used as desired. A utility room and WC complete the ground floor. The landing enjoys breathtaking views of the countryside to the front elevation and four generous bedrooms, some with fitted wardrobes, and bedroom one with an ensuite shower room. A well fitted bathroom completes the accommodation. The exterior boasts an enclosed rear garden with patio seating area, perfect for enjoying the summer months. To the front, the driveway is tucked away providing a hidden and private entrance. Blaydon Avenue is accessed off Weeford Road, with the Mitchell Centre just a short walk away and boasting a range of boutique shops, stores and a bistro. Mere Green centre and highly regarded local schools are also accessible on foot. Regular public transport services, provide access to Sutton Coldfield, Four Oaks, Birmingham, and Lichfield with Four Oaks railway station only a few minutes driving distance away.ADDITIONAL INFORMATION Tenure: We can confirm the property is Freehold.Council Tax Band: We can confirm the Council Tax Band is F payable to Birmingham City Council. Viewings: Strictly via appointment through our Four Oaks Residential Sales Department on[use Contact Agent Button]or [use Contact Agent Button]
Porch
Hall
Living Room - 5.79m (19') x 3.43m (11'3")
Conservatory - 3.38m (11' 1'') x 3.12m (10' 3'')
Kitchen - 5.72m (18'9") x 3.43m (11'3")
'
Family Room - 5.05m (16'7") x 4.67m (15'4")
'
Bathroom
'
Utility - 1.88m (6'2") x 1.85m (6'1")
Landing enjoying stunning countryside views
Bedroom 1 - 3.66m (12') x 3.19m (10'6") max
En-suite
Bedroom 2 - 3.48m (11'5") x 2.62m (8'7")
Bedroom 3 - 3.43m (11'3") x 2.09m (6'10")
Bedroom 4 - 3.51m (11'6") x 2.03m (6'8")
Council Tax Band: F
Tenure: Freehold
Porch
Hall
Living Room - 5.79m (19') x 3.43m (11'3")
Conservatory - 3.38m (11' 1'') x 3.12m (10' 3'')
Kitchen - 5.72m (18'9") x 3.43m (11'3")
'
Family Room - 5.05m (16'7") x 4.67m (15'4")
'
Bathroom
'
Utility - 1.88m (6'2") x 1.85m (6'1")
Landing enjoying stunning countryside views
Bedroom 1 - 3.66m (12') x 3.19m (10'6") max
En-suite
Bedroom 2 - 3.48m (11'5") x 2.62m (8'7")
Bedroom 3 - 3.43m (11'3") x 2.09m (6'10")
Bedroom 4 - 3.51m (11'6") x 2.03m (6'8")
Council Tax Band: F
Tenure: Freehold
Interested in this property?
Council tax
First listed
Over a month agoSutton Coldfield, B75 5TE
Marketed by
Paul Carr - Four Oaks 15-17 Belwell Lane Four Oaks B74 4AAPlacebuzz mortgage repayment calculator
Monthly repayment
The Est. Mortgage is for a 25 years repayment mortgage based on a 10% deposit and a 5.5% annual interest. It is only intended as a guide. Make sure you obtain accurate figures from your lender before committing to any mortgage. Your home may be repossessed if you do not keep up repayments on a mortgage.
Sutton Coldfield, B75 5TE - Streetview
DISCLAIMER: Property descriptions and related information displayed on this page are marketing materials provided by Paul Carr - Four Oaks. Placebuzz does not warrant or accept any responsibility for the accuracy or completeness of the property descriptions or related information provided here and they do not constitute property particulars. Please contact Paul Carr - Four Oaks for full details and further information.





