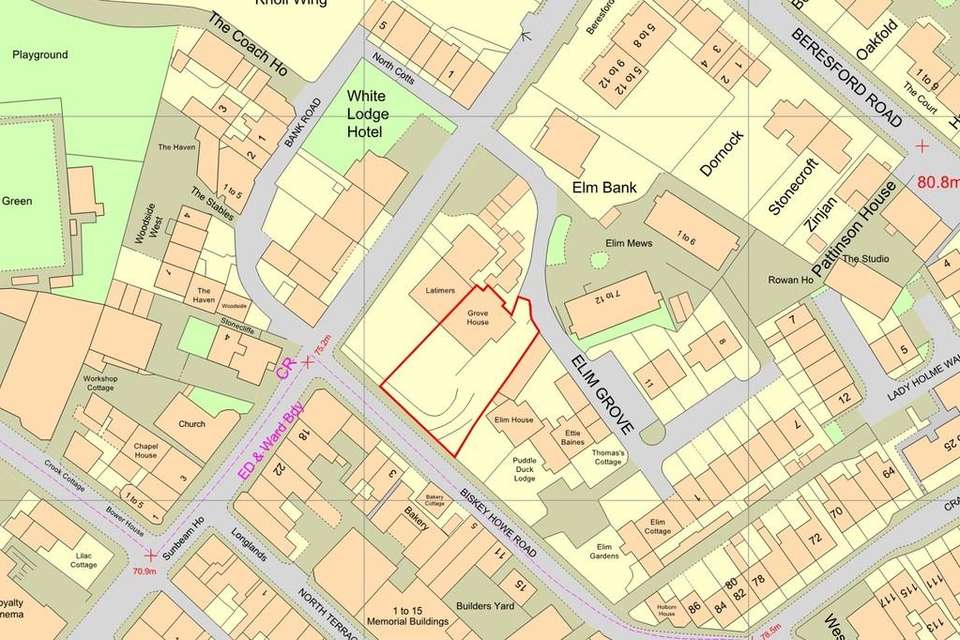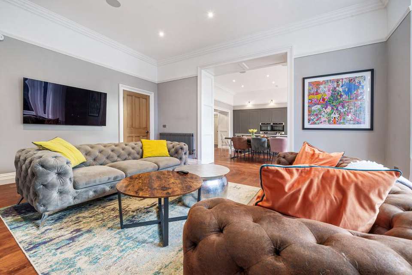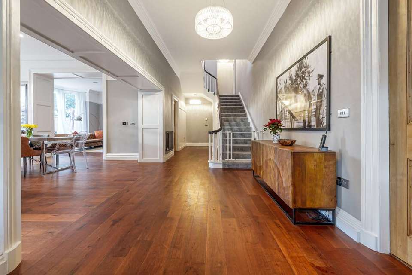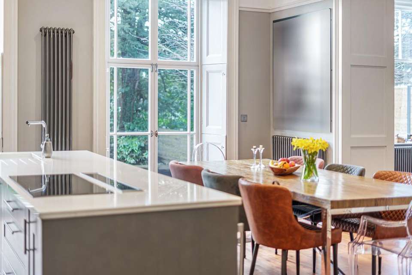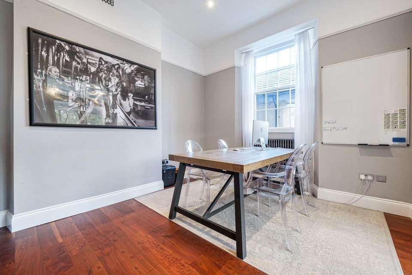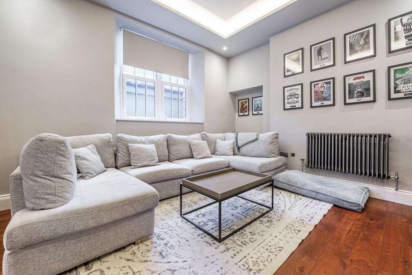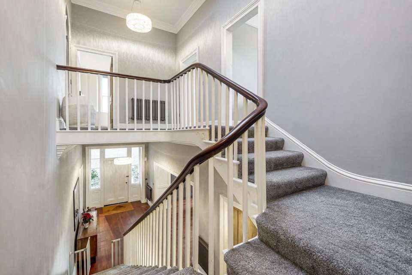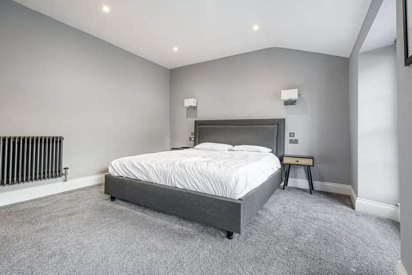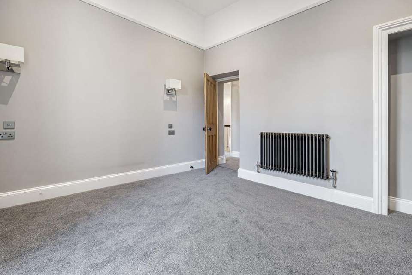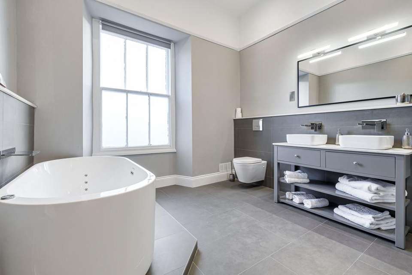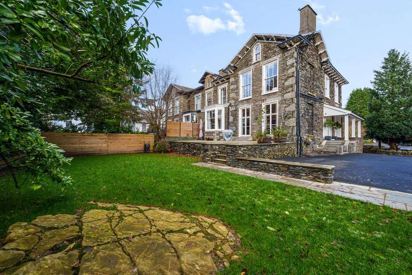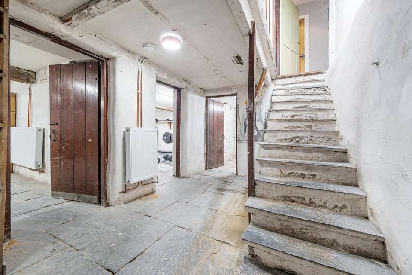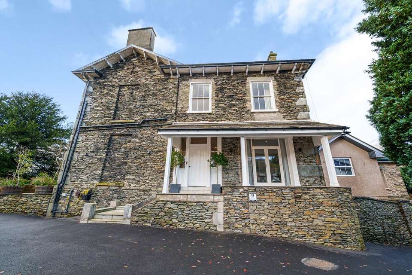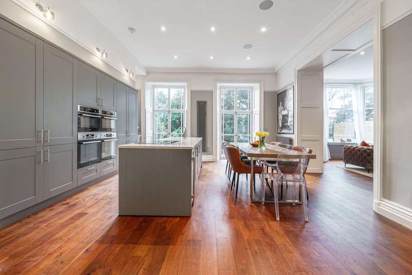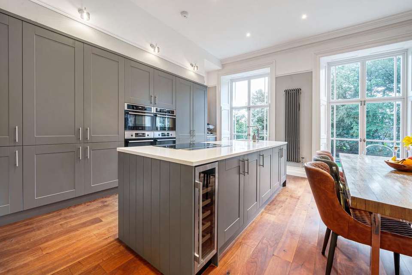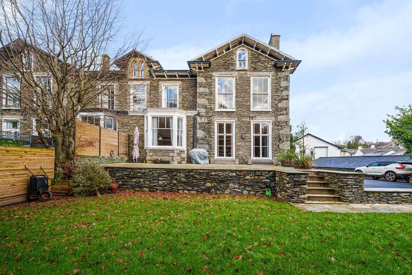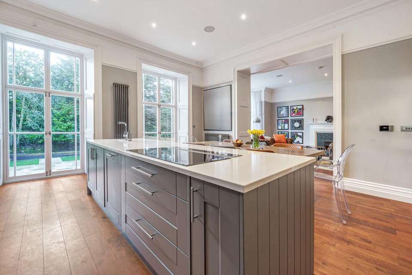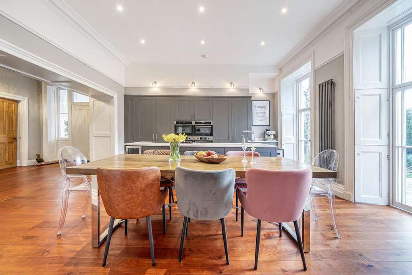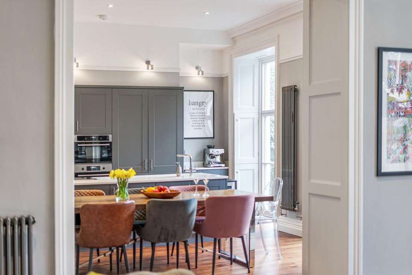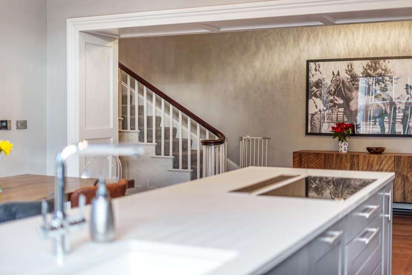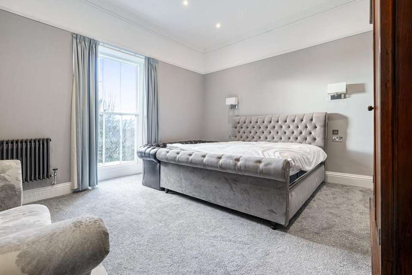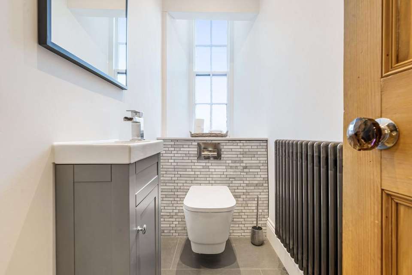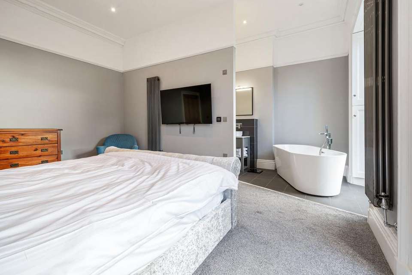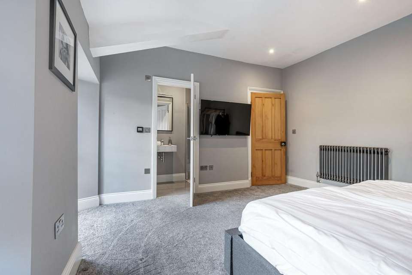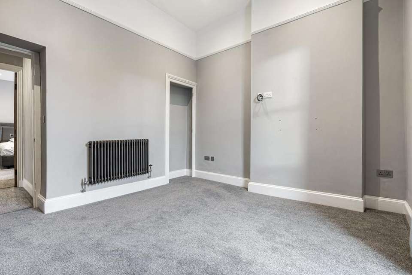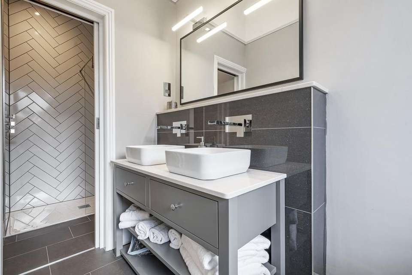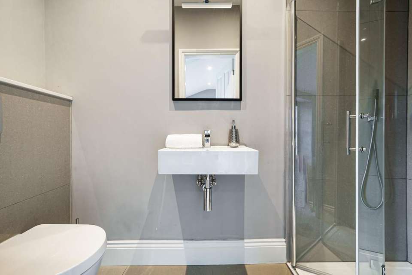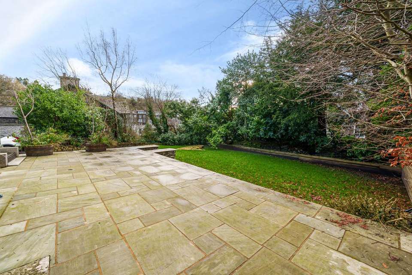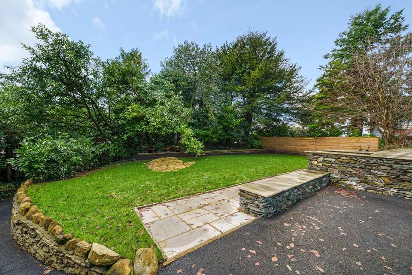4 bedroom semi-detached house for sale
Biskey Howe Road, Windermeresemi-detached house
bedrooms
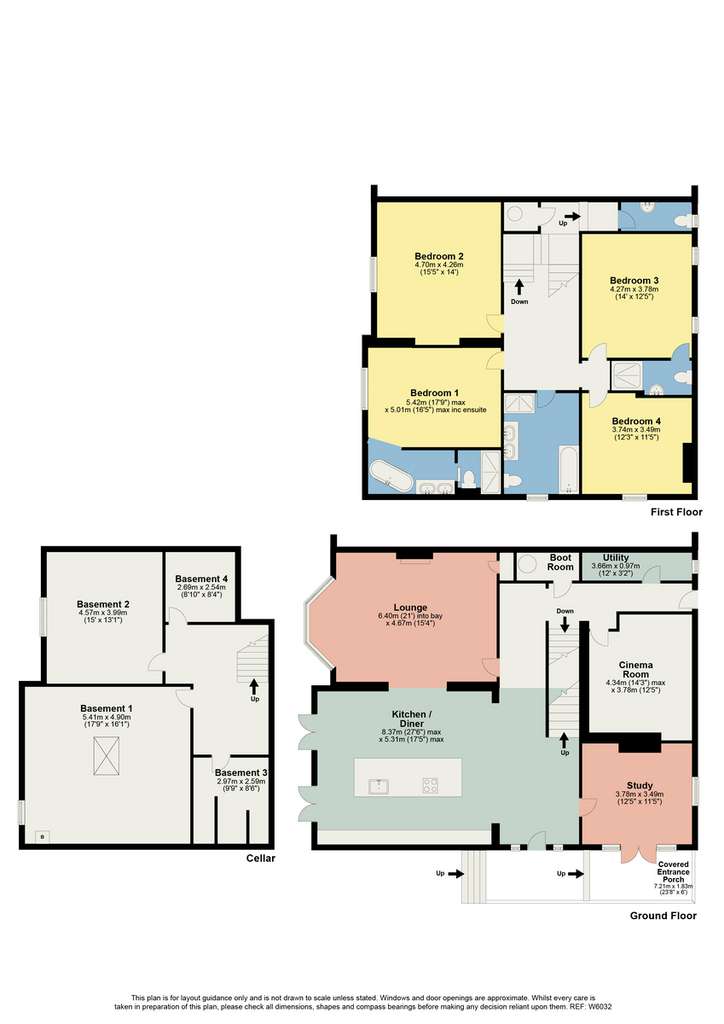
Property photos
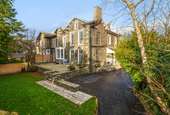

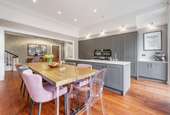

+31
Property description
Well what can we say, Grove House is a delightful 4 bedroom effectively semi-detached house which offers the perfect blend of convenience and tranquillity, formally a doctors surgery and built for a local vicar in 1830.
As you step inside the large entrance hall, you'll be greeted by a warm and inviting atmosphere with the open plan living room/kitchen perfect for relaxing and entertaining. The spacious living room has a large bay window and cosy coal effect gas fire. The well-appointed kitchen is a chef's dream, with modern appliances of 2 double electric ovens, 2 fridge/freezers, integrated Neff dishwasher, induction hob and hidden extractor fan and the all important wine cooler, ample storage space, and a stylish island unit. Original restored shutters cloak full height French doors open out to the extensive stone paved terrace. The adjoining dining area is ideal for family meals or hosting dinner parties. A study can be found off the entrance hall. On the ground floor there is also a further sitting/cinema room, utility room and cupboard housing the Challenger hot water cylinder.
The lower ground floor has 4 cellar areas which are ideal for storage and also house the Worcester gas central heating boiler and electrics.
On the first floor, you will find a cloakroom with WC, built in washbasin and vanity unit, four generously sized double bedrooms, two with en-suites and all having plenty of natural light. The primary bedroom has an en-suite which consists of a freestanding bath, twin washbasins and vanity unit, WC and walk in shower and underfloor heating, which you will find in all the bath/shower rooms.The luxurious house bathroom is a haven of relaxation, with Jacuzzi bath, WC. twin washbasins with vanity unit and large walk in shower and again has underfloor heating.
Outside you'll find ample parking on an in and out driveway, paved terraced area to the front of the property which is ideal for Alfresco dining on those lovely summer evenings, along with a lawned area. All being remarkably private bearing in mind its location.
Location: Upon arriving in Windermere, take the first left and follow the road down towards Bowness On Windermere. Take a left turn onto Biskey Howe Road and Grove House is up a private driveway on your left.
Accommodation (with approximate measurements)
Entrance Porch
Entrance Hall
Lounge 21' 0" x 15' 4" (6.4m x 4.67m)
Kitchen/Dining Room 27' 6" x 17' 5" (8.38m x 5.31m)
Dining Room/Study 12' 5" x 11' 5" (3.78m x 3.48m)
Sitting/Cinema Room 14' 3" x 11' 8" (4.34m x 3.56m)
Utility Room 12' 0" x 3' 2" (3.66m x 0.97m)
Lower Ground Floor
Cellar
Room 1 17' 9" x 16' 1" (5.41m x 4.9m)
Room 2 15' 0" x 13' 1" (4.57m x 3.99m)
Room 3 9' 9" x 8' 6" (2.97m x 2.59m)
Room 4 8' 10" x 8' 4" (2.69m x 2.54m)
Stairs from the entrance hall lead to first floor.
Landing Cupboard housing the Tempest hot water cylinder.
Cloakroom WC, built in washbasin with vanity unit.
Bedroom 1 17' 9" x 16' 5" (5.41m x 5m)
Bedroom 2 17' 2" x 14' 0" (5.23m x 4.27m)
Bedroom 3 14' 0" x 12' 5" (4.27m x 3.78m)
Bedroom 4 12' 3" x 11' 5" (3.73m x 3.48m)
Family Bathroom
Property Information:
Services: Mains gas, water, drainage and electricity. Gas fired central heating to radiators.
Tenure: Freehold. Vacant possession upon completion.
Council Tax: Westmorland and Furness Council - Band G.
Viewings: Strictly by appointment with Hackney & Leigh Windermere Sales Office.
Energy Perfomance Certificate: The full Energy Performance Certificate is available on our website and also at any of our offices.
What3Words: //cello.paddocks.pitching
Notes: *Checked on 8th January 2024 - not verified.
As you step inside the large entrance hall, you'll be greeted by a warm and inviting atmosphere with the open plan living room/kitchen perfect for relaxing and entertaining. The spacious living room has a large bay window and cosy coal effect gas fire. The well-appointed kitchen is a chef's dream, with modern appliances of 2 double electric ovens, 2 fridge/freezers, integrated Neff dishwasher, induction hob and hidden extractor fan and the all important wine cooler, ample storage space, and a stylish island unit. Original restored shutters cloak full height French doors open out to the extensive stone paved terrace. The adjoining dining area is ideal for family meals or hosting dinner parties. A study can be found off the entrance hall. On the ground floor there is also a further sitting/cinema room, utility room and cupboard housing the Challenger hot water cylinder.
The lower ground floor has 4 cellar areas which are ideal for storage and also house the Worcester gas central heating boiler and electrics.
On the first floor, you will find a cloakroom with WC, built in washbasin and vanity unit, four generously sized double bedrooms, two with en-suites and all having plenty of natural light. The primary bedroom has an en-suite which consists of a freestanding bath, twin washbasins and vanity unit, WC and walk in shower and underfloor heating, which you will find in all the bath/shower rooms.The luxurious house bathroom is a haven of relaxation, with Jacuzzi bath, WC. twin washbasins with vanity unit and large walk in shower and again has underfloor heating.
Outside you'll find ample parking on an in and out driveway, paved terraced area to the front of the property which is ideal for Alfresco dining on those lovely summer evenings, along with a lawned area. All being remarkably private bearing in mind its location.
Location: Upon arriving in Windermere, take the first left and follow the road down towards Bowness On Windermere. Take a left turn onto Biskey Howe Road and Grove House is up a private driveway on your left.
Accommodation (with approximate measurements)
Entrance Porch
Entrance Hall
Lounge 21' 0" x 15' 4" (6.4m x 4.67m)
Kitchen/Dining Room 27' 6" x 17' 5" (8.38m x 5.31m)
Dining Room/Study 12' 5" x 11' 5" (3.78m x 3.48m)
Sitting/Cinema Room 14' 3" x 11' 8" (4.34m x 3.56m)
Utility Room 12' 0" x 3' 2" (3.66m x 0.97m)
Lower Ground Floor
Cellar
Room 1 17' 9" x 16' 1" (5.41m x 4.9m)
Room 2 15' 0" x 13' 1" (4.57m x 3.99m)
Room 3 9' 9" x 8' 6" (2.97m x 2.59m)
Room 4 8' 10" x 8' 4" (2.69m x 2.54m)
Stairs from the entrance hall lead to first floor.
Landing Cupboard housing the Tempest hot water cylinder.
Cloakroom WC, built in washbasin with vanity unit.
Bedroom 1 17' 9" x 16' 5" (5.41m x 5m)
Bedroom 2 17' 2" x 14' 0" (5.23m x 4.27m)
Bedroom 3 14' 0" x 12' 5" (4.27m x 3.78m)
Bedroom 4 12' 3" x 11' 5" (3.73m x 3.48m)
Family Bathroom
Property Information:
Services: Mains gas, water, drainage and electricity. Gas fired central heating to radiators.
Tenure: Freehold. Vacant possession upon completion.
Council Tax: Westmorland and Furness Council - Band G.
Viewings: Strictly by appointment with Hackney & Leigh Windermere Sales Office.
Energy Perfomance Certificate: The full Energy Performance Certificate is available on our website and also at any of our offices.
What3Words: //cello.paddocks.pitching
Notes: *Checked on 8th January 2024 - not verified.
Interested in this property?
Council tax
First listed
Over a month agoEnergy Performance Certificate
Biskey Howe Road, Windermere
Marketed by
Hackney & Leigh - Windermere Ellerthwaite Square Windermere LA23 1DUPlacebuzz mortgage repayment calculator
Monthly repayment
The Est. Mortgage is for a 25 years repayment mortgage based on a 10% deposit and a 5.5% annual interest. It is only intended as a guide. Make sure you obtain accurate figures from your lender before committing to any mortgage. Your home may be repossessed if you do not keep up repayments on a mortgage.
Biskey Howe Road, Windermere - Streetview
DISCLAIMER: Property descriptions and related information displayed on this page are marketing materials provided by Hackney & Leigh - Windermere. Placebuzz does not warrant or accept any responsibility for the accuracy or completeness of the property descriptions or related information provided here and they do not constitute property particulars. Please contact Hackney & Leigh - Windermere for full details and further information.





