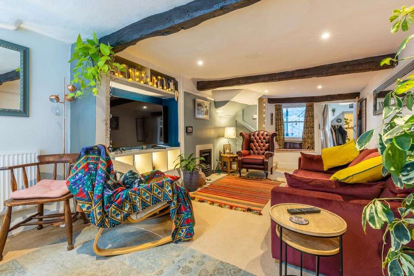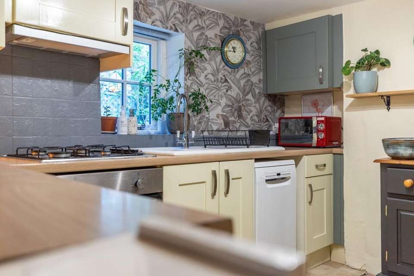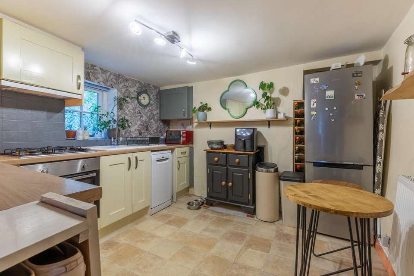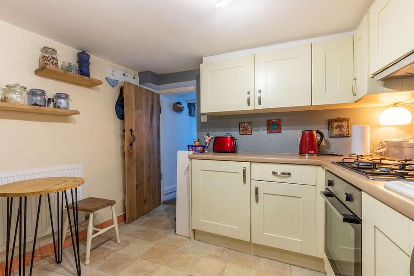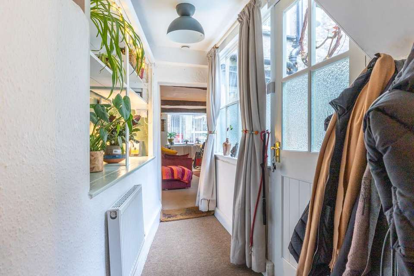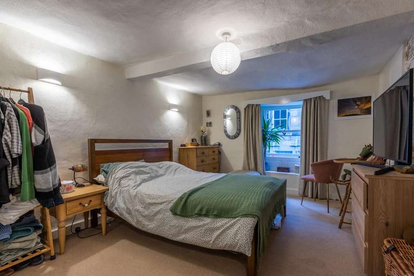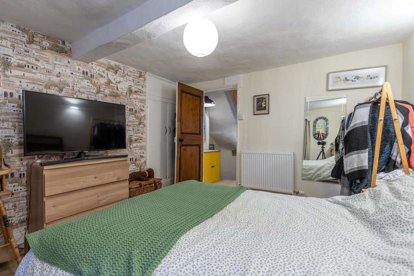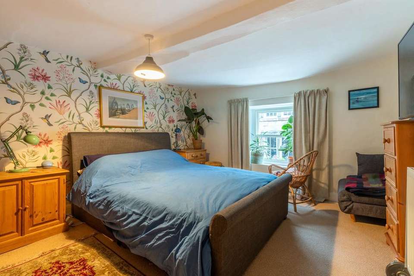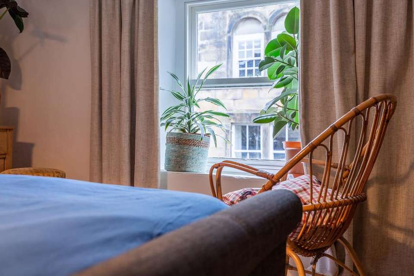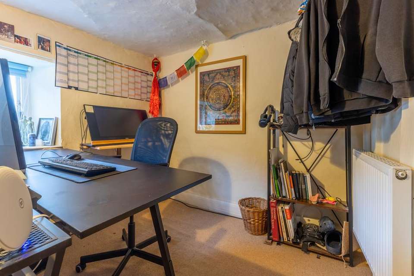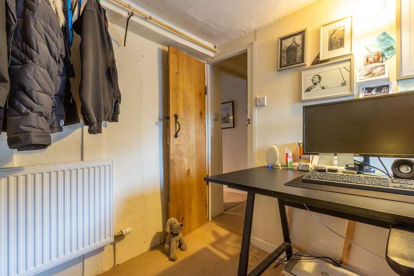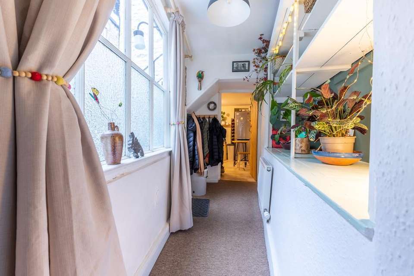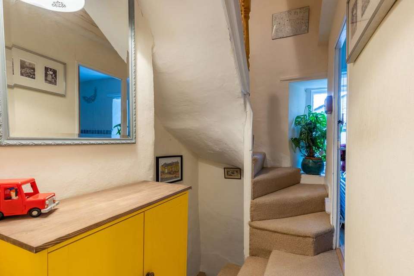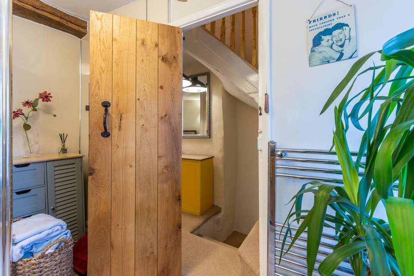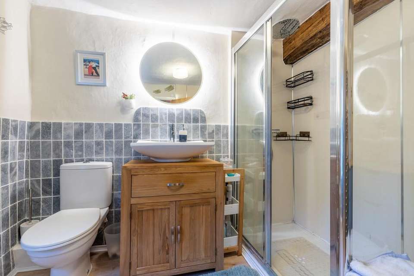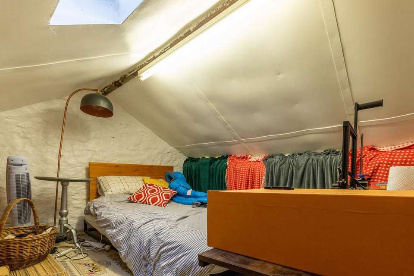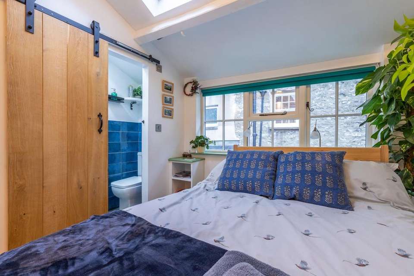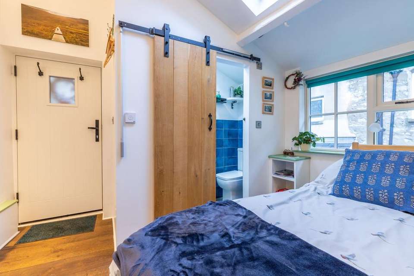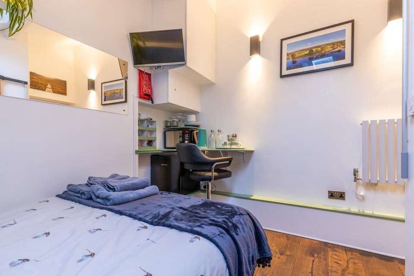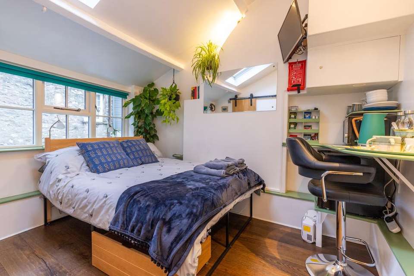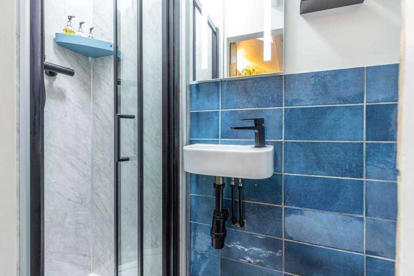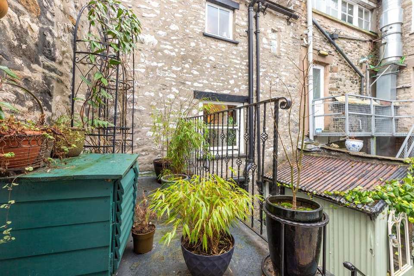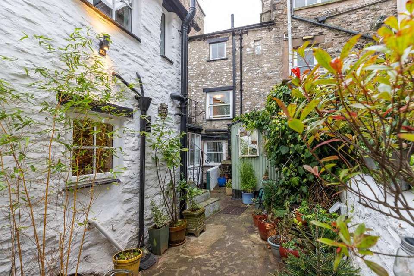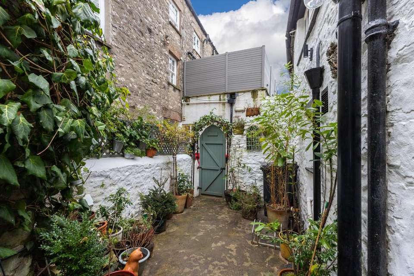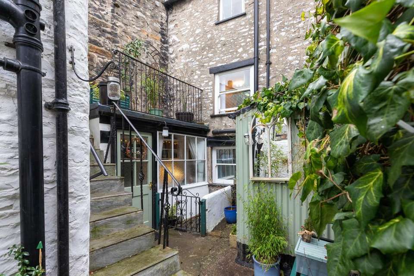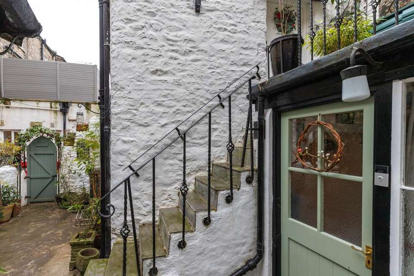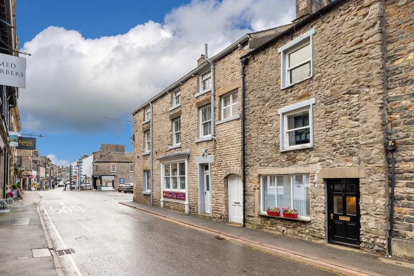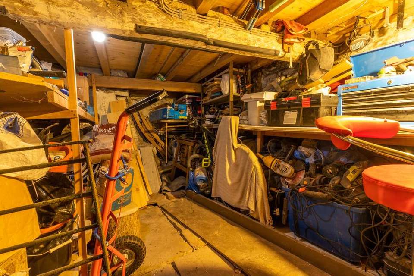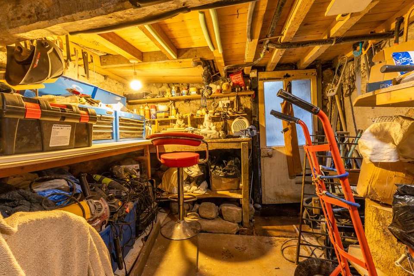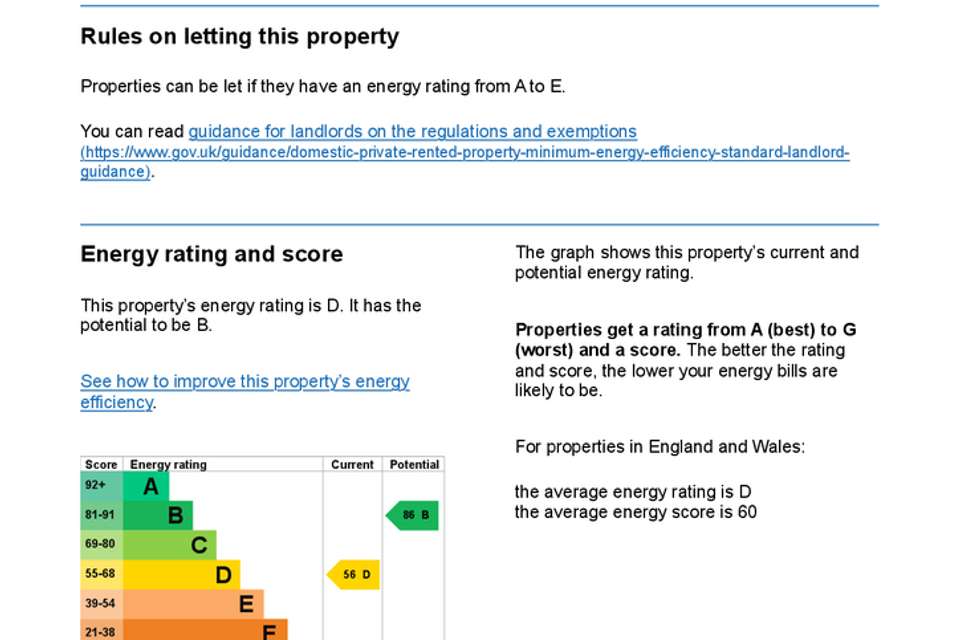4 bedroom terraced house for sale
Kirkby Lonsdale, LA6 2AQterraced house
bedrooms
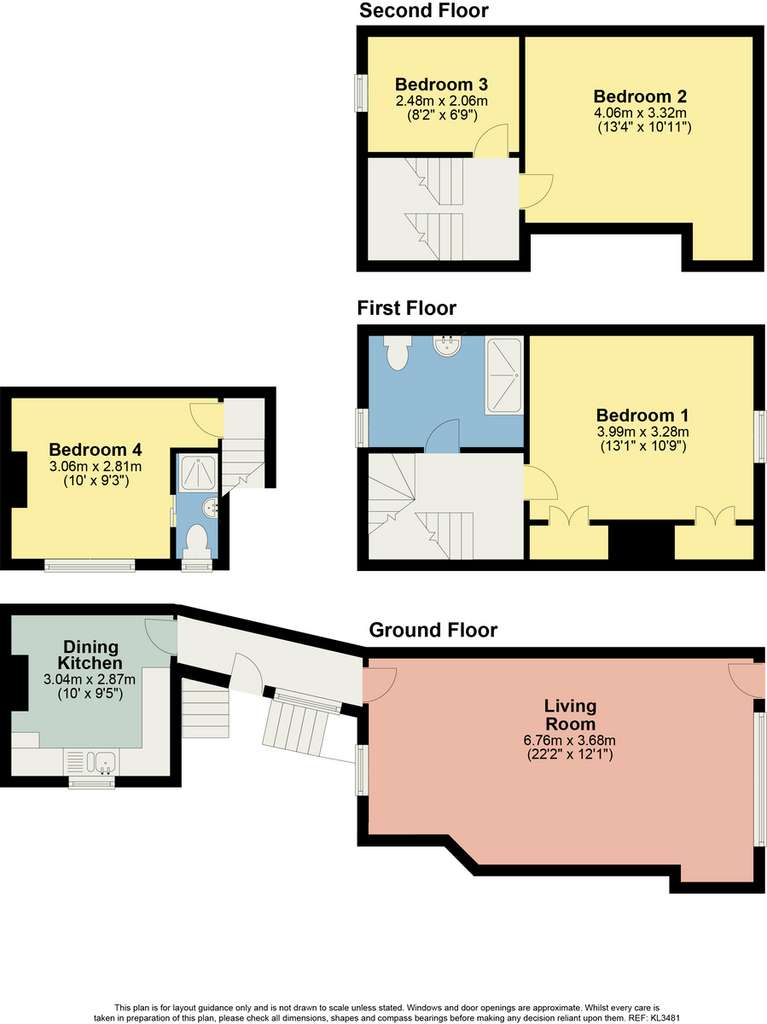
Property photos
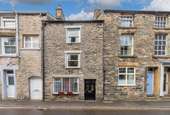
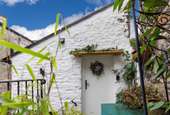
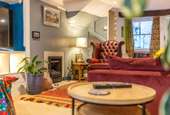
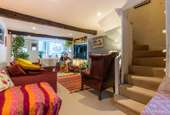
+30
Property description
Description A fascinating Grade II Listed stone built cottage, full of nooks and crannies with barely a straight wall in the property, all creating both a warm, cosy atmosphere and a sense of history.
Having started out as a shop, the unique layout is arranged over three floors approached via a wonderful staircase and, whilst also being a characterful and charming property, there is a modern, intriguing twist at the end.
Property Overview Step through the front door, into the welcoming living room, where the character and charm of this home is immediately apparent with the traditional beams and wooden latch doors. Being surprisingly spacious, this room offers dual aspect windows to the front and rear, as well as a coal effect gas fire for a cosy atmosphere on those cooler evening. An inner hall leads you to the kitchen/diner, with a door leading to the rear yard.
The kitchen is well fitted with wall and base units, complementary worktop and one and a half ceramic sink with drainer, as well as a combi oven, four ring hob with extractor over and space for a slimline dishwasher and freestanding fridge/freezer. The rear yard not only offers space for outdoor seating in the summer, but also enjoys a handy shed with plumbing for a washing machine and drier, as well as a large sink and shelving, making this an ideal utility space. Stairs also lead down to the cellar, a great additional space with light and power, currently used as a workshop and ideal for storage.
Back into the living room, follow the stairs to the first floor landing where you will find bedroom one and the shower room. Bedroom one is a double room with a front aspect window and two handy built in wardrobes, along with ample space for additional furniture. Adjacent is the shower room; an attractive suite with walk in shower, sink with vanity unit, W.C. and heated ladder towel radiator, completed with complementary part tiled walls.
The second floor offers the second bedroom; another double with space for additional furniture to suit and a front aspect window. A handy office room also provides a great work space for those who require a home office, equally with the potential as a dressing room as desired. An attic room to the third floor provides great additional storage space.
The real surprise with this property is the annex at the rear; currently used as a holiday let, offering an ideal investment opportunity or guest suite with modern décor; an open bedroom with breakfast bar and shower room comprising a walk in shower, wall hung sink, W.C. and complementary tiles to finish.
Location Welcome to Kirkby Lonsdale, a picturesque Market Town located in Cumbria, well known for its stunning landscapes and historic charm. Kirkby Lonsdale offers a truly unique living experience; whether you enjoy long walks along the River Lune or exploring the nearby Yorkshire Dales National Park, there are endless opportunities for outdoor adventures.
Conveniently located close to a range of amenities, the town itself boasts a vibrant community with a selection of independent shops, cafes, restaurants, and traditional pubs. You'll also find essential services such as schools, a post office, and medical facilities within easy reach.
The M6 is a short 10-minute drive away to Junction 36, providing easy access to Southern and Northern parts, as well as local towns such as Kendal and only 20 Miles to the ever popular Lakes District National Park.
What3Words ///forgotten.feasting.bronzes
Accommodation (with approximate dimensions)
Ground Floor
Living Room 22' 2" x 12' 1" (6.76m x 3.68m)
Kitchen/Dining Room 10' 0" x 9' 5" (3.05m x 2.87m)
First Floor
Bedroom One 13' 1" x 10' 9" (3.99m x 3.28m)
Second Floor
Bedroom Two 13' 4" x 10' 11" (4.06m x 3.33m)
Bedroom Three 8' 2" x 6' 9" (2.49m x 2.06m)
Annex
Bedroom Four 10' x 9' 3" (3.05m x 2.82m)
Property Information
Outside A rear yard with patio offers space for outdoor seating, and a handy shed provides a great utility space and additional storage. Steps lead down to a cellar, currently used as a workshop with great additional storage space.
Steps lead to the annex.
Services Mains gas, water, drainage and electricity.
Council Tax Westmorland and Furness Council - Band C
Tenure Freehold. Vacant possession upon completion.
Energy Performance Certificate The full Energy Performance Certificate is available on our website and also at any of our offices.
Viewings Strictly by appointment with Hackney & Leigh Kirkby Office.
Having started out as a shop, the unique layout is arranged over three floors approached via a wonderful staircase and, whilst also being a characterful and charming property, there is a modern, intriguing twist at the end.
Property Overview Step through the front door, into the welcoming living room, where the character and charm of this home is immediately apparent with the traditional beams and wooden latch doors. Being surprisingly spacious, this room offers dual aspect windows to the front and rear, as well as a coal effect gas fire for a cosy atmosphere on those cooler evening. An inner hall leads you to the kitchen/diner, with a door leading to the rear yard.
The kitchen is well fitted with wall and base units, complementary worktop and one and a half ceramic sink with drainer, as well as a combi oven, four ring hob with extractor over and space for a slimline dishwasher and freestanding fridge/freezer. The rear yard not only offers space for outdoor seating in the summer, but also enjoys a handy shed with plumbing for a washing machine and drier, as well as a large sink and shelving, making this an ideal utility space. Stairs also lead down to the cellar, a great additional space with light and power, currently used as a workshop and ideal for storage.
Back into the living room, follow the stairs to the first floor landing where you will find bedroom one and the shower room. Bedroom one is a double room with a front aspect window and two handy built in wardrobes, along with ample space for additional furniture. Adjacent is the shower room; an attractive suite with walk in shower, sink with vanity unit, W.C. and heated ladder towel radiator, completed with complementary part tiled walls.
The second floor offers the second bedroom; another double with space for additional furniture to suit and a front aspect window. A handy office room also provides a great work space for those who require a home office, equally with the potential as a dressing room as desired. An attic room to the third floor provides great additional storage space.
The real surprise with this property is the annex at the rear; currently used as a holiday let, offering an ideal investment opportunity or guest suite with modern décor; an open bedroom with breakfast bar and shower room comprising a walk in shower, wall hung sink, W.C. and complementary tiles to finish.
Location Welcome to Kirkby Lonsdale, a picturesque Market Town located in Cumbria, well known for its stunning landscapes and historic charm. Kirkby Lonsdale offers a truly unique living experience; whether you enjoy long walks along the River Lune or exploring the nearby Yorkshire Dales National Park, there are endless opportunities for outdoor adventures.
Conveniently located close to a range of amenities, the town itself boasts a vibrant community with a selection of independent shops, cafes, restaurants, and traditional pubs. You'll also find essential services such as schools, a post office, and medical facilities within easy reach.
The M6 is a short 10-minute drive away to Junction 36, providing easy access to Southern and Northern parts, as well as local towns such as Kendal and only 20 Miles to the ever popular Lakes District National Park.
What3Words ///forgotten.feasting.bronzes
Accommodation (with approximate dimensions)
Ground Floor
Living Room 22' 2" x 12' 1" (6.76m x 3.68m)
Kitchen/Dining Room 10' 0" x 9' 5" (3.05m x 2.87m)
First Floor
Bedroom One 13' 1" x 10' 9" (3.99m x 3.28m)
Second Floor
Bedroom Two 13' 4" x 10' 11" (4.06m x 3.33m)
Bedroom Three 8' 2" x 6' 9" (2.49m x 2.06m)
Annex
Bedroom Four 10' x 9' 3" (3.05m x 2.82m)
Property Information
Outside A rear yard with patio offers space for outdoor seating, and a handy shed provides a great utility space and additional storage. Steps lead down to a cellar, currently used as a workshop with great additional storage space.
Steps lead to the annex.
Services Mains gas, water, drainage and electricity.
Council Tax Westmorland and Furness Council - Band C
Tenure Freehold. Vacant possession upon completion.
Energy Performance Certificate The full Energy Performance Certificate is available on our website and also at any of our offices.
Viewings Strictly by appointment with Hackney & Leigh Kirkby Office.
Council tax
First listed
Over a month agoEnergy Performance Certificate
Kirkby Lonsdale, LA6 2AQ
Placebuzz mortgage repayment calculator
Monthly repayment
The Est. Mortgage is for a 25 years repayment mortgage based on a 10% deposit and a 5.5% annual interest. It is only intended as a guide. Make sure you obtain accurate figures from your lender before committing to any mortgage. Your home may be repossessed if you do not keep up repayments on a mortgage.
Kirkby Lonsdale, LA6 2AQ - Streetview
DISCLAIMER: Property descriptions and related information displayed on this page are marketing materials provided by Hackney & Leigh - Kirkby Lonsdale. Placebuzz does not warrant or accept any responsibility for the accuracy or completeness of the property descriptions or related information provided here and they do not constitute property particulars. Please contact Hackney & Leigh - Kirkby Lonsdale for full details and further information.





