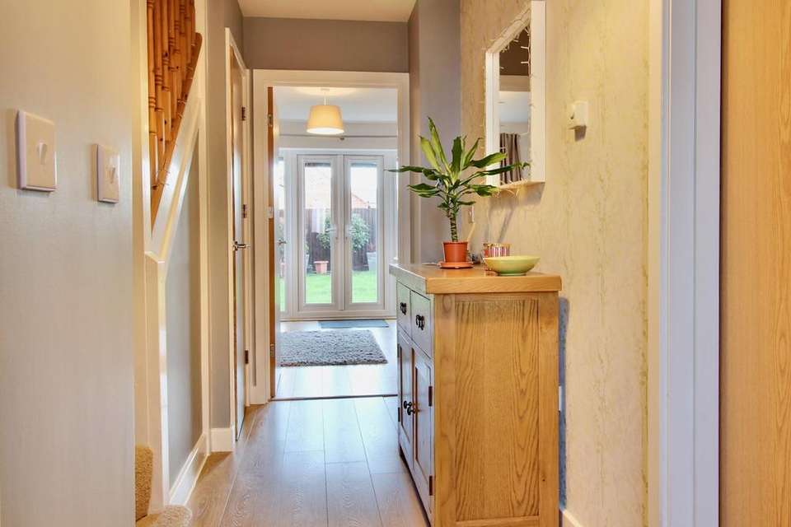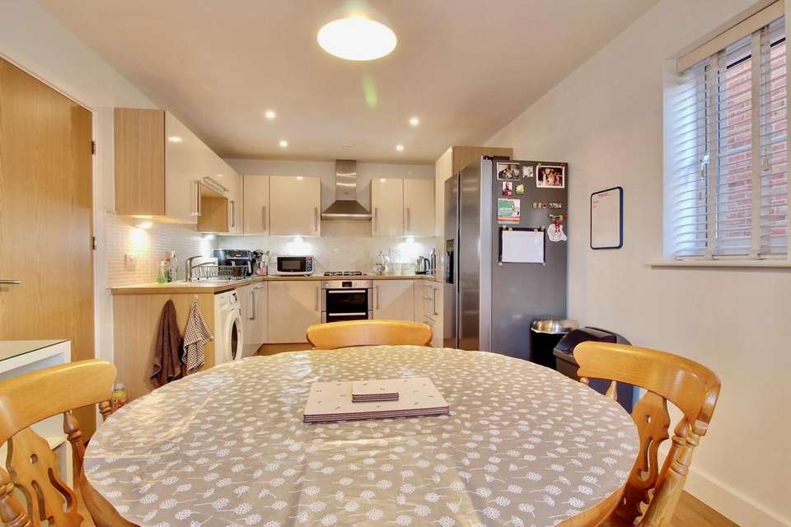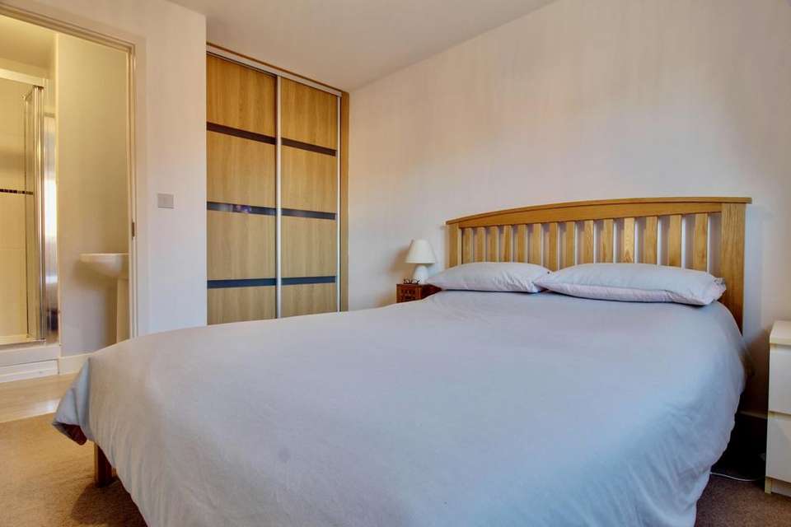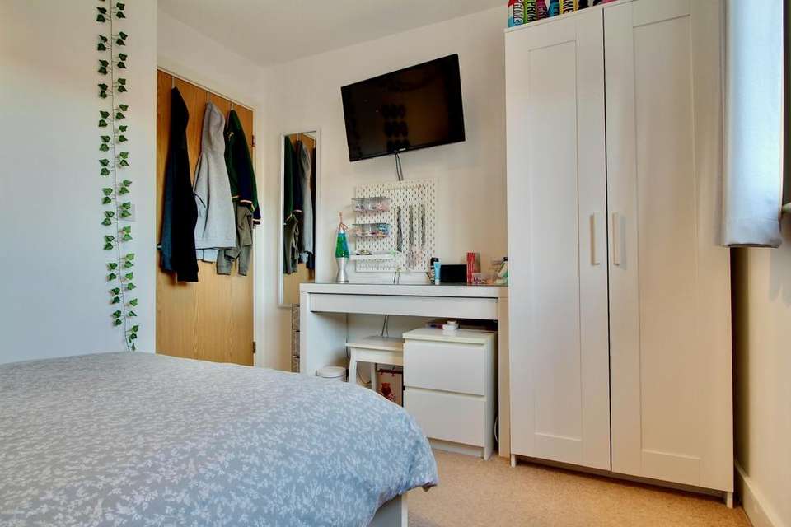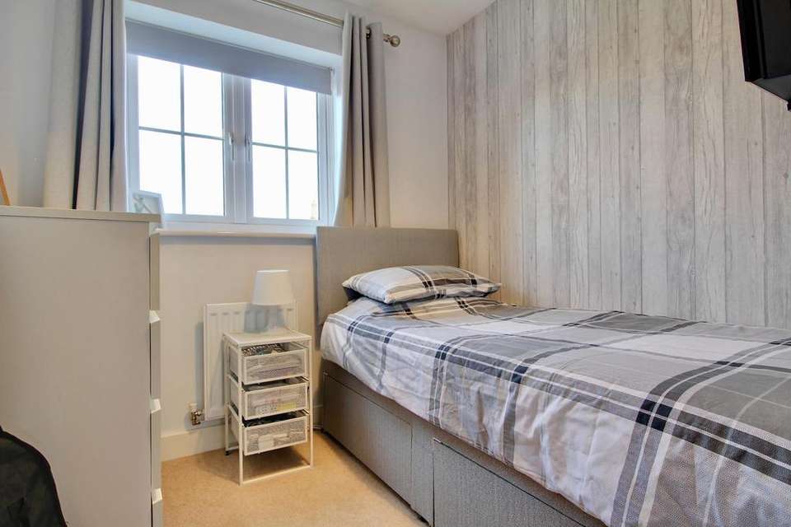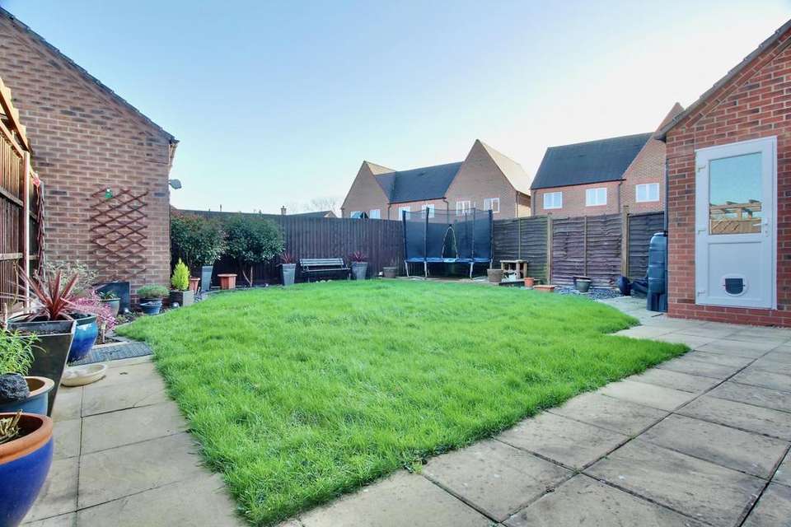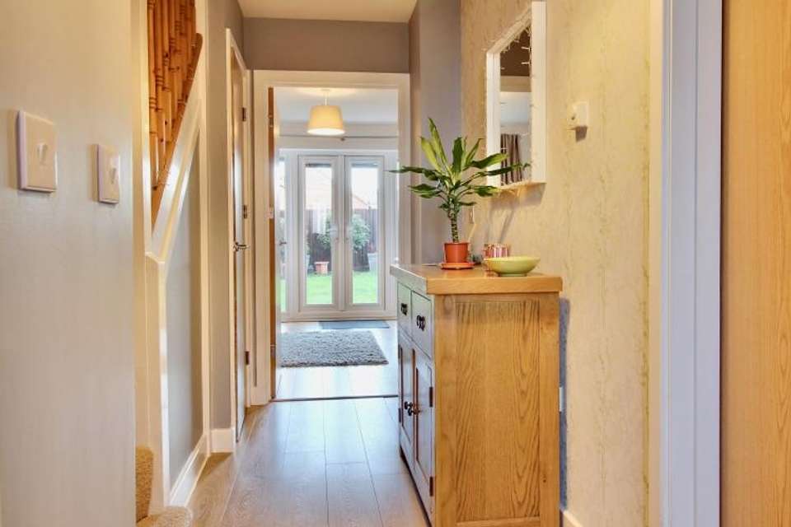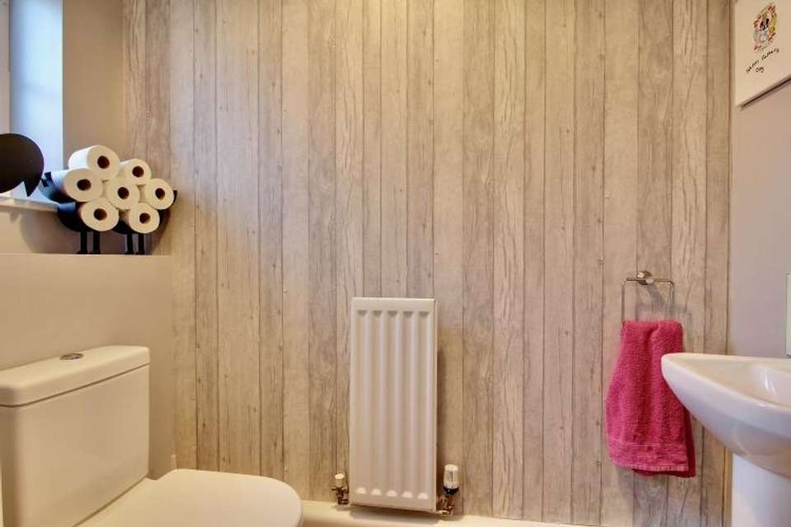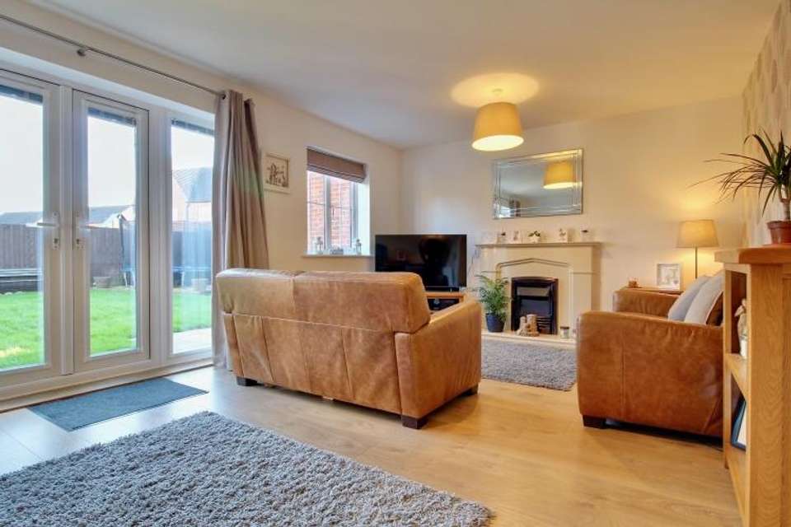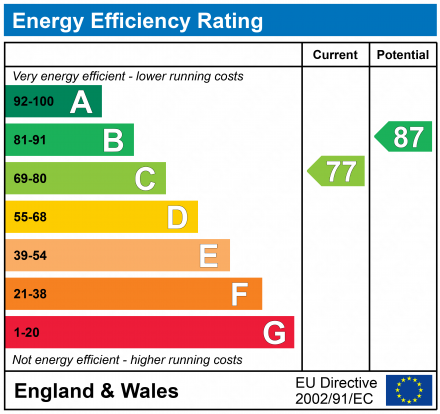4 bedroom detached house for sale
2 Stadium Lane, Hinckleydetached house
bedrooms
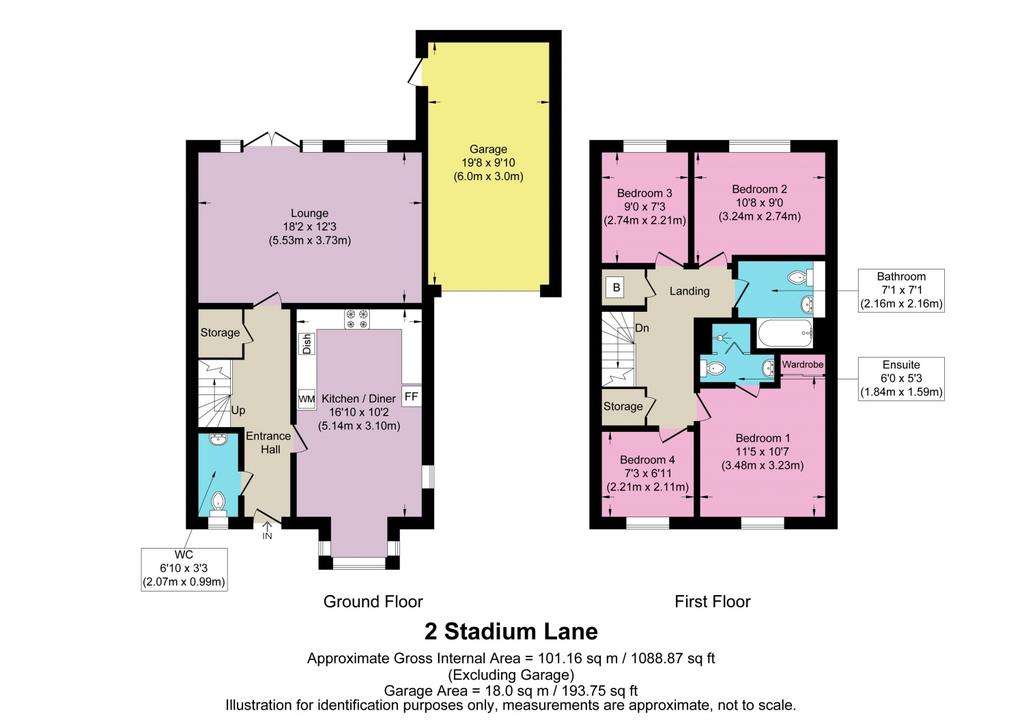
Property photos




+29
Property description
After parking in the garage or the 2 car driveway, you enter this impressive, nearly new property into a generous entrance hall with under stairs storage, guest WC and access to all ground floor rooms and stairs to the first floor. To the front right is a spacious kitchen diner with a great range of contemporary cream wall and base units, wooden effect worktops and tiled splashbacks. There is an integrated dishwasher, double electric oven and gas hob with stainless steel extractor, plumbing for a washing machine and ample space for an American fridge freezer. The dining space within enjoys plenty of light from the square bay windows. To the rear of the property is a large lounge with feature marble fireplace and living flame gas fire plus double doors onto the rear garden.To the first floor this family home has 4 bedrooms and 2 bathrooms plus excellent landing storage. Firstly to the rear is bedroom 3, a large single or small double bedroom and alongside is bedroom 2, a double bedroom also to the rear of the property. The family bathroom is central with a modern suite including a bath with handset shower. To the front is bedroom 1, currently housing a king sized bed, with fitted wardrobes and an ensuite shower room and also bedroom 4, a single bedroom.Outside the low maintenance rear garden has a lawn, paved patio and raised decking area plus gated access to the front. There is personnel door access from the garden to the larger than average single garage and in front of that is a block paved driveway for 2 vehicles in tandem.Ideally situated within 2 miles of Hinckley Town Centre which offers a regular market, a vast array of shops, pubs and restaurants and the exciting £80 million cinema and retail complex, The Crescent. The current regeneration of Hinckley Town Centre also includes a new Leisure Centre which opened in Spring 2016. Hinckley railway station, with its links to Leicester, Birmingham and beyond, is just a short 7-minute drive away. Trinity Marina, on the Ashby Canal, is just a short 10-minute walk away, with towpath walks, a canalside restaurant and ducks galore! Hinckley also boasts an excellent Golf Club.
There are a number of green open spaces in Hinckley; Langdale Community Park is less than a mile away, Clarendon Park 1.1 mile and just 3.5 miles away you will find Burbage Common and Woods - 200 acres of semi- natural woodland and unspoilt grassland.Stadium Lane falls into the catchment area of a number of local schools for all ages with Westfield Infant & Junior schools just over a mile away and Battling Brook Primary, Richmond Primary and Redmoor Academy all within easy reach.
There are a number of green open spaces in Hinckley; Langdale Community Park is less than a mile away, Clarendon Park 1.1 mile and just 3.5 miles away you will find Burbage Common and Woods - 200 acres of semi- natural woodland and unspoilt grassland.Stadium Lane falls into the catchment area of a number of local schools for all ages with Westfield Infant & Junior schools just over a mile away and Battling Brook Primary, Richmond Primary and Redmoor Academy all within easy reach.
Council tax
First listed
Over a month agoEnergy Performance Certificate
2 Stadium Lane, Hinckley
Placebuzz mortgage repayment calculator
Monthly repayment
The Est. Mortgage is for a 25 years repayment mortgage based on a 10% deposit and a 5.5% annual interest. It is only intended as a guide. Make sure you obtain accurate figures from your lender before committing to any mortgage. Your home may be repossessed if you do not keep up repayments on a mortgage.
2 Stadium Lane, Hinckley - Streetview
DISCLAIMER: Property descriptions and related information displayed on this page are marketing materials provided by EweMove Sales & Lettings - Hinckley. Placebuzz does not warrant or accept any responsibility for the accuracy or completeness of the property descriptions or related information provided here and they do not constitute property particulars. Please contact EweMove Sales & Lettings - Hinckley for full details and further information.


