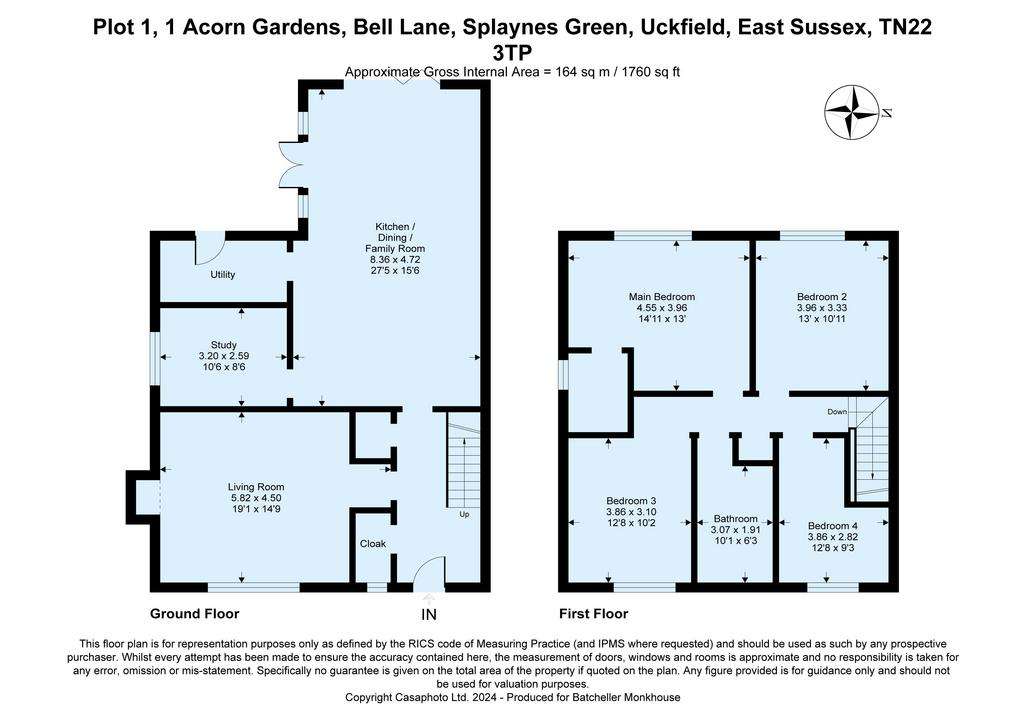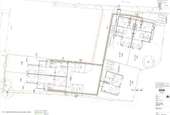4 bedroom semi-detached house for sale
Bell Lane, Splaynes Greensemi-detached house
bedrooms

Property photos




Property description
COMING SOON REGISTER YOUR INTEREST NOW
* Prices From £825,000 - £925,000 *
Acorn Gardens is an exclusive development of just five beautiful properties set in the rural village of Fletching surrounded by peaceful countryside and farm land. Ready for occupation Spring 2024.
PLOT 1, 1 ACORN GARDENS
Number 1 Acorn Gardens is a beautifully designed four bedroom family home. The main features of the property include:
Ground Floor:
Entrance Hall with cloaks cupboard.
Downstairs Cloakroom
Living Room with views to the front.
Study
Utility Room with access to the garden.
Kitchen, Dining and Family Room with bi-fold doors to the rear and a set of patio doors leading to the garden.
First Floor:
4 Well Proportioned Bedrooms
Family Bathroom
En-Suite to the main bedroom.
OUTSIDE
There is a good size garden and two allocated parking spaces.
PLOT 2, 2 ACORN GARDENS
Number 2 Acorn gardens is a stunning 4 bedroom family home. The main features of the property include:
Ground Floor:
Entrance Hall with cloaks cupboard.
Cloakroom
Living Room
Study
Separate Utility room with access to the rear.
Fantastic Kitchen Dining and Family Room with a set of bi-fold doors and patio doors leading out to the rear garden.
First Floor:
4 Well Proportioned Bedrooms
En-Suite Shower Room to the main bedroom.
Family Bathroom
OUTSIDE
Private rear garden and two allocated parking spaces.
Plot 3, 5 ACORN GARDENS
Number 5 Acorn Gardens is a substantial 4 bedroom family home. The main features of the property include:
Ground Floor:
Entrance Hall
Downstairs Cloakroom
Utility Room with access to the side.
Living Room overlooking the front.
Study with views to the rear.
41ft. Kitchen Dining and Family Room with bi-fold doors opening to the garden.
First Floor:
4 Bedrooms
Main Bedroom with En-Suite Shower Room
2nd Bedroom also with En-Suite Shower Room
Family Bathroom
OUTSIDE
There is a private rear garden and allocated parking for three cars.
Plot 4, 4 ACORN GARDENS
Number 4 Acorn Gardens is a spacious 4 bedroom home. The main features of the property include:
Ground Floor:
Entrance Hall leading to:
Living Room with views to the front.
Downstairs Cloakroom
Separate Utility Room with door to side.
Study with views to the rear.
Stunning 41ft. Kitchen Family Dining Room with bi-fold doors opening out to the rear garden.
First Floor:
4 Well Proportioned Bedrooms, 1 and 2 with En-Suite Shower Rooms
Family Bathroom
OUTSIDE
A good sized private garden and three allocated parking spaces.
Plot 5, 3 ACORN GARDENS
Number 3 Acorn gardens is a beautifully designed four bedroom detached property. The main features include:
Ground Floor:
Entrance Hall leading to:
Cloakroom
Study
Living Room with bi-fold doors opening to the garden at the rear.
Kitchen Dining Family Room with a further set of bi-fold doors leading to the garden.
First Floor:
4 Well Proportioned Bedrooms, main bedroom with En-Suite Shower Room
Family Bathroom
OUTSIDE
Private rear garden with view over fields and two allocated parking spaces.
AMENITIES
Local: Fletching is a popular and attractive village with a thriving community. There is the well regarded Griffin Inn, the village hall and the beautiful 12th century St Andrews and St Marys Church Inn. Nearby, Newick is well served with a range of village shops.
Towns: Uckfield (approximately 4 miles) with two major brand supermarkets including Marks and Spencer, as well as a cinema and station with regular trains to London Bridge in approximately 75 minutes. Haywards Heath (approximately 8 miles). The major towns of Tunbridge Wells approximately 17 miles) and Brighton(approximately 19 miles) are easily accessible, as well as Lewes (approximately 10 miles).
Transport: Uckfield mainline station with regular trains to London Bridge in approximately 75 minutes, and Haywards Heath mainline station with a regular commuter service to London Bridge/Victoria in approximately 45 minutes.
Schools: There is a wide range of schools in the area, including Fletching Primary School, and secondary education at Chailey and Uckfield, together with a number of independent schools.
Leisure: There are many opportunities for walking and riding in the area including on Ashdown Forest, Sheffield Park, with the Bluebell Railway adjacent. Golf is available nearby at Piltdown Golf Club.
* Prices From £825,000 - £925,000 *
Acorn Gardens is an exclusive development of just five beautiful properties set in the rural village of Fletching surrounded by peaceful countryside and farm land. Ready for occupation Spring 2024.
PLOT 1, 1 ACORN GARDENS
Number 1 Acorn Gardens is a beautifully designed four bedroom family home. The main features of the property include:
Ground Floor:
Entrance Hall with cloaks cupboard.
Downstairs Cloakroom
Living Room with views to the front.
Study
Utility Room with access to the garden.
Kitchen, Dining and Family Room with bi-fold doors to the rear and a set of patio doors leading to the garden.
First Floor:
4 Well Proportioned Bedrooms
Family Bathroom
En-Suite to the main bedroom.
OUTSIDE
There is a good size garden and two allocated parking spaces.
PLOT 2, 2 ACORN GARDENS
Number 2 Acorn gardens is a stunning 4 bedroom family home. The main features of the property include:
Ground Floor:
Entrance Hall with cloaks cupboard.
Cloakroom
Living Room
Study
Separate Utility room with access to the rear.
Fantastic Kitchen Dining and Family Room with a set of bi-fold doors and patio doors leading out to the rear garden.
First Floor:
4 Well Proportioned Bedrooms
En-Suite Shower Room to the main bedroom.
Family Bathroom
OUTSIDE
Private rear garden and two allocated parking spaces.
Plot 3, 5 ACORN GARDENS
Number 5 Acorn Gardens is a substantial 4 bedroom family home. The main features of the property include:
Ground Floor:
Entrance Hall
Downstairs Cloakroom
Utility Room with access to the side.
Living Room overlooking the front.
Study with views to the rear.
41ft. Kitchen Dining and Family Room with bi-fold doors opening to the garden.
First Floor:
4 Bedrooms
Main Bedroom with En-Suite Shower Room
2nd Bedroom also with En-Suite Shower Room
Family Bathroom
OUTSIDE
There is a private rear garden and allocated parking for three cars.
Plot 4, 4 ACORN GARDENS
Number 4 Acorn Gardens is a spacious 4 bedroom home. The main features of the property include:
Ground Floor:
Entrance Hall leading to:
Living Room with views to the front.
Downstairs Cloakroom
Separate Utility Room with door to side.
Study with views to the rear.
Stunning 41ft. Kitchen Family Dining Room with bi-fold doors opening out to the rear garden.
First Floor:
4 Well Proportioned Bedrooms, 1 and 2 with En-Suite Shower Rooms
Family Bathroom
OUTSIDE
A good sized private garden and three allocated parking spaces.
Plot 5, 3 ACORN GARDENS
Number 3 Acorn gardens is a beautifully designed four bedroom detached property. The main features include:
Ground Floor:
Entrance Hall leading to:
Cloakroom
Study
Living Room with bi-fold doors opening to the garden at the rear.
Kitchen Dining Family Room with a further set of bi-fold doors leading to the garden.
First Floor:
4 Well Proportioned Bedrooms, main bedroom with En-Suite Shower Room
Family Bathroom
OUTSIDE
Private rear garden with view over fields and two allocated parking spaces.
AMENITIES
Local: Fletching is a popular and attractive village with a thriving community. There is the well regarded Griffin Inn, the village hall and the beautiful 12th century St Andrews and St Marys Church Inn. Nearby, Newick is well served with a range of village shops.
Towns: Uckfield (approximately 4 miles) with two major brand supermarkets including Marks and Spencer, as well as a cinema and station with regular trains to London Bridge in approximately 75 minutes. Haywards Heath (approximately 8 miles). The major towns of Tunbridge Wells approximately 17 miles) and Brighton(approximately 19 miles) are easily accessible, as well as Lewes (approximately 10 miles).
Transport: Uckfield mainline station with regular trains to London Bridge in approximately 75 minutes, and Haywards Heath mainline station with a regular commuter service to London Bridge/Victoria in approximately 45 minutes.
Schools: There is a wide range of schools in the area, including Fletching Primary School, and secondary education at Chailey and Uckfield, together with a number of independent schools.
Leisure: There are many opportunities for walking and riding in the area including on Ashdown Forest, Sheffield Park, with the Bluebell Railway adjacent. Golf is available nearby at Piltdown Golf Club.
Interested in this property?
Council tax
First listed
Over a month agoBell Lane, Splaynes Green
Marketed by
Batcheller Monkhouse - Haywards Heath 67-69 The Broadway Haywards Heath RH16 3ASCall agent on 01444 453181
Placebuzz mortgage repayment calculator
Monthly repayment
The Est. Mortgage is for a 25 years repayment mortgage based on a 10% deposit and a 5.5% annual interest. It is only intended as a guide. Make sure you obtain accurate figures from your lender before committing to any mortgage. Your home may be repossessed if you do not keep up repayments on a mortgage.
Bell Lane, Splaynes Green - Streetview
DISCLAIMER: Property descriptions and related information displayed on this page are marketing materials provided by Batcheller Monkhouse - Haywards Heath. Placebuzz does not warrant or accept any responsibility for the accuracy or completeness of the property descriptions or related information provided here and they do not constitute property particulars. Please contact Batcheller Monkhouse - Haywards Heath for full details and further information.




