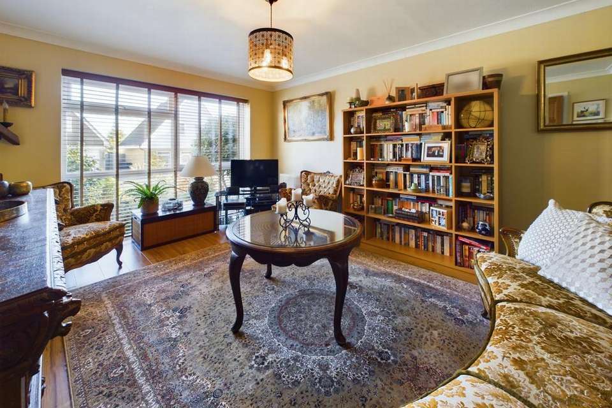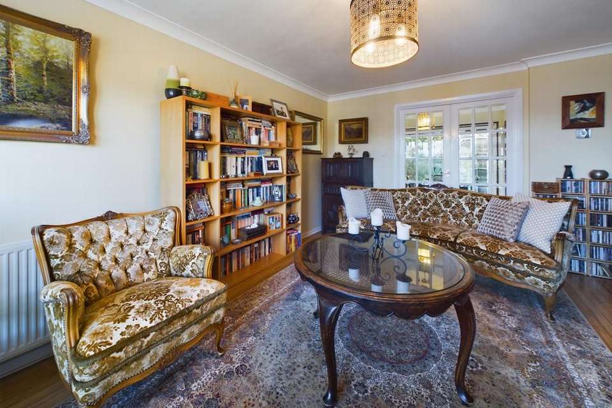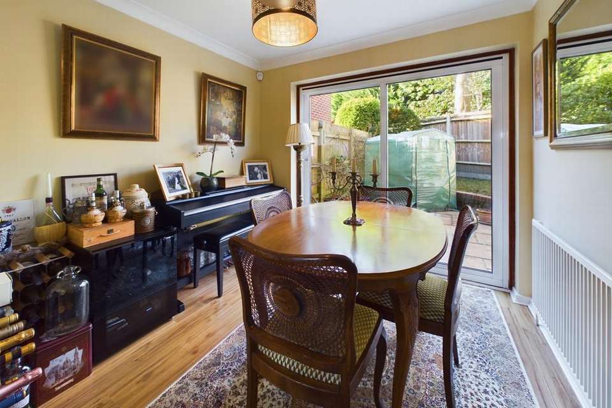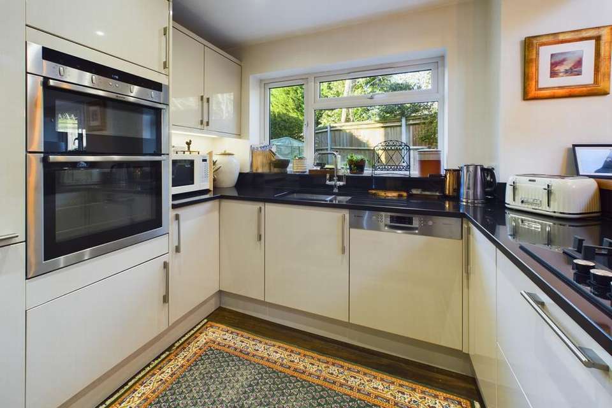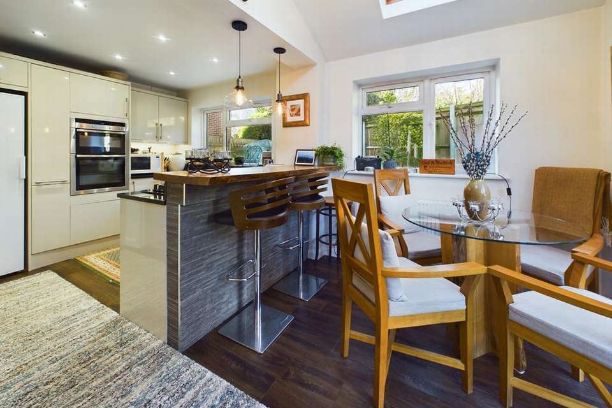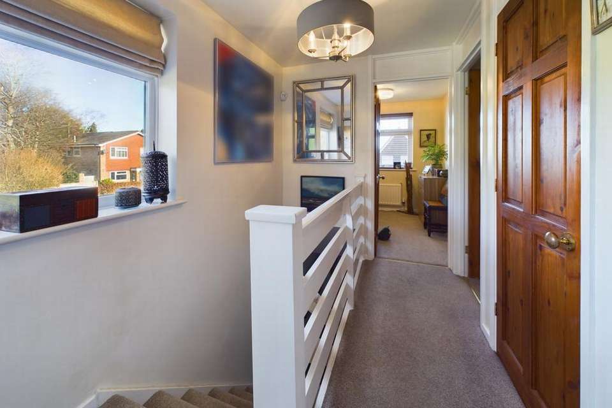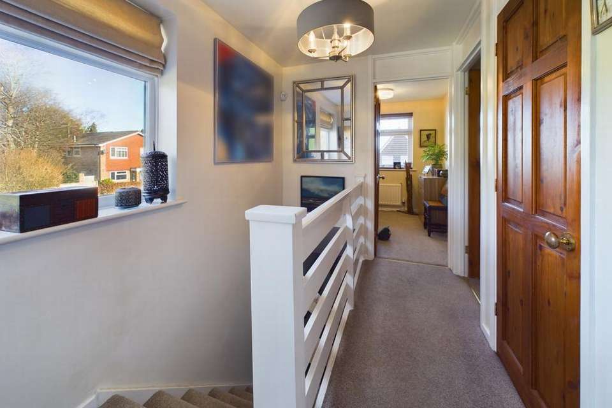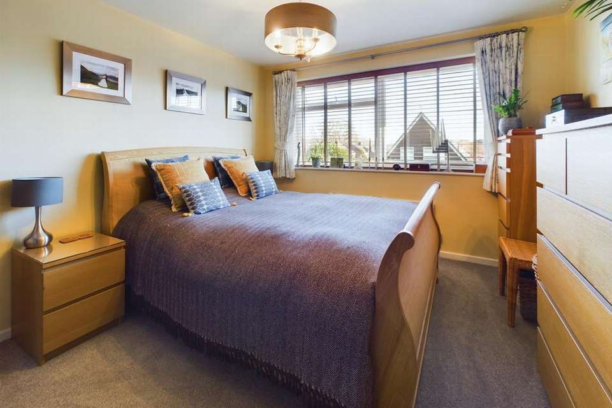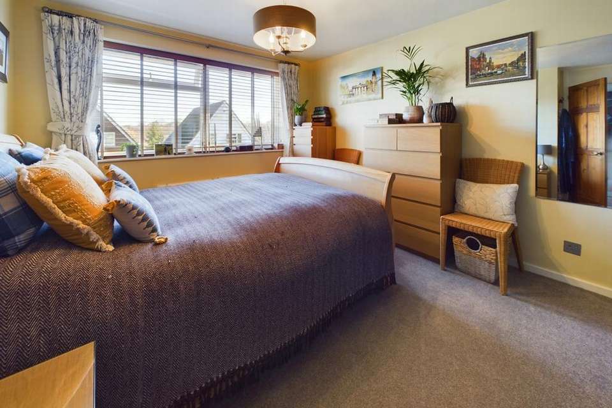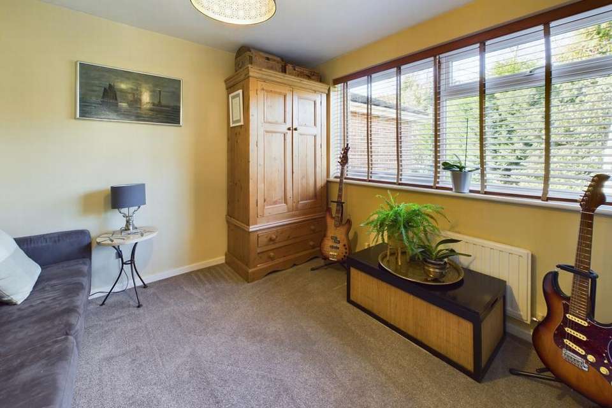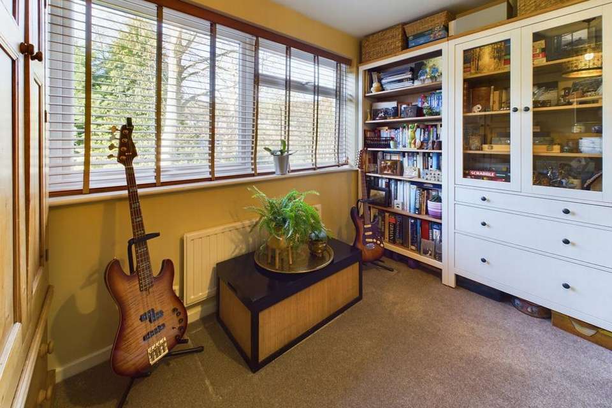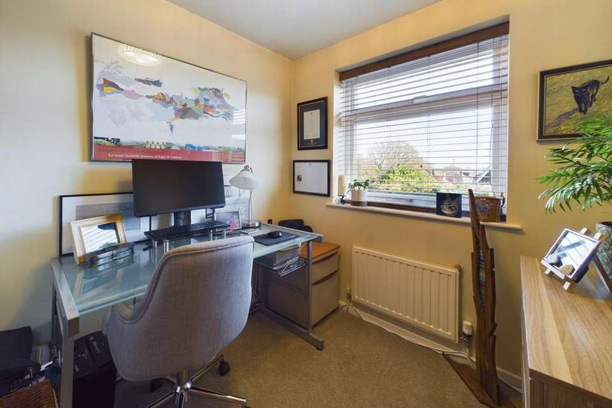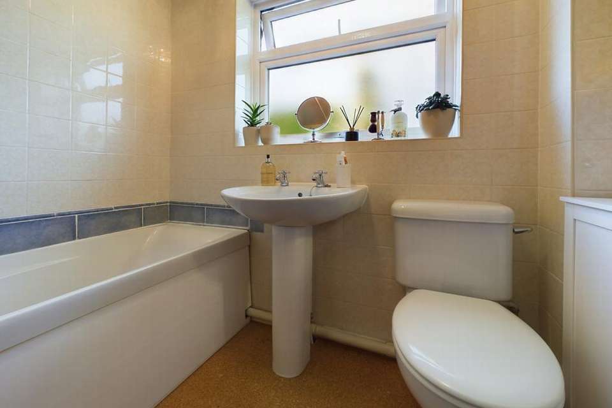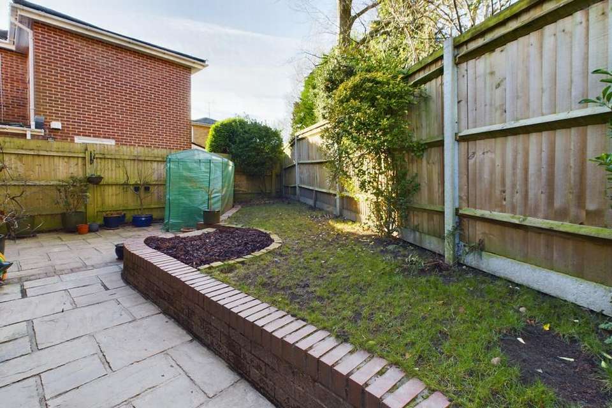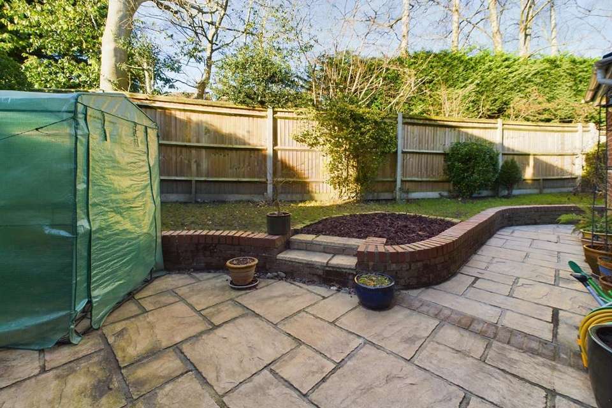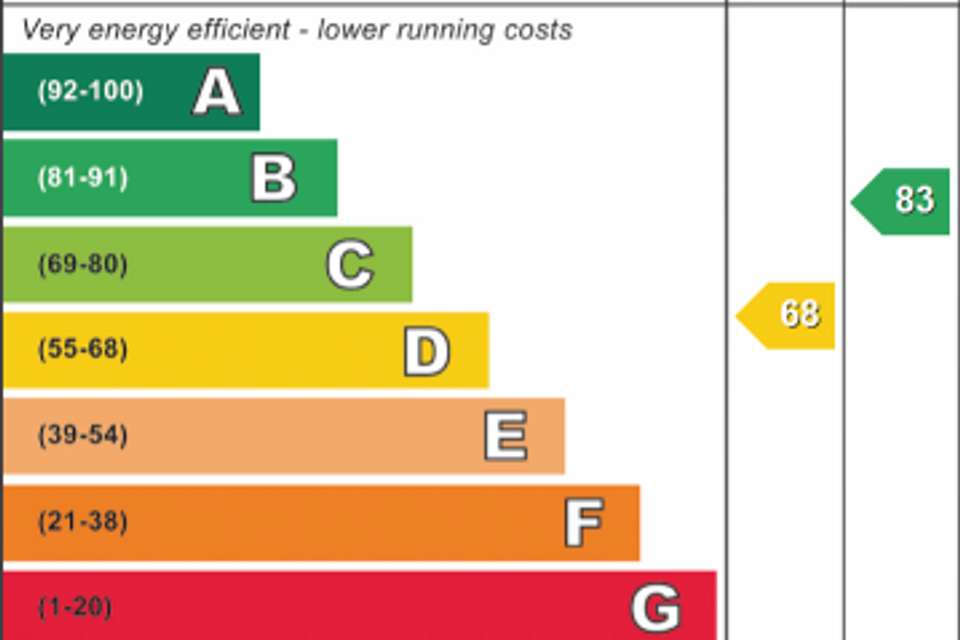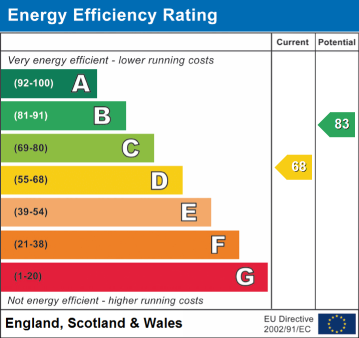3 bedroom house for sale
Haywards Heath, RH16house
bedrooms
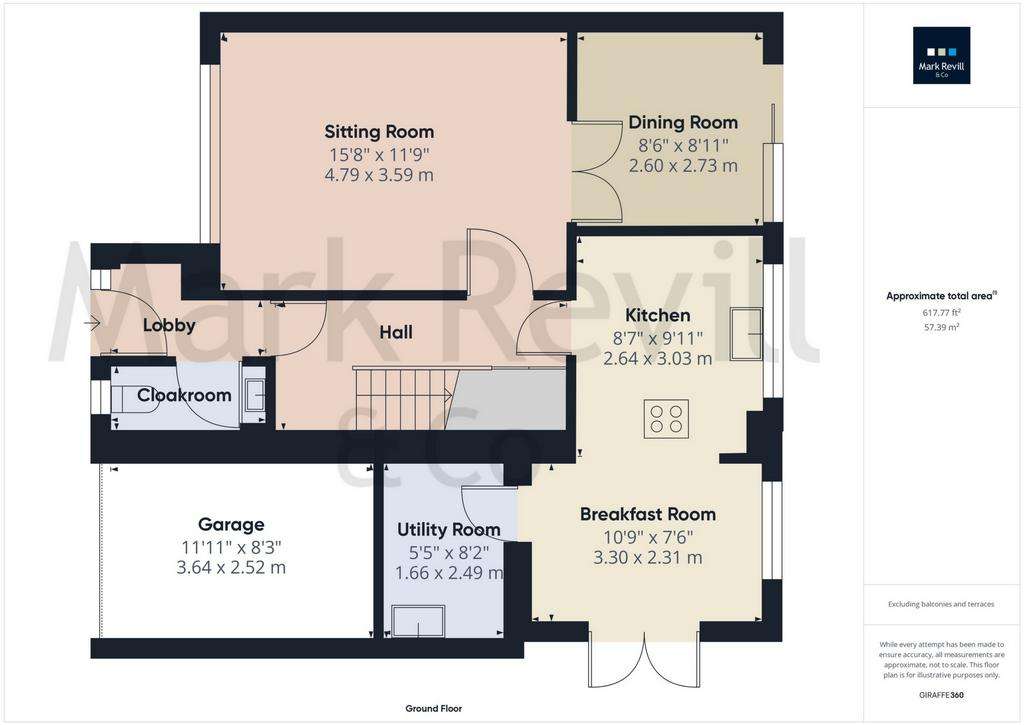
Property photos

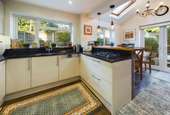
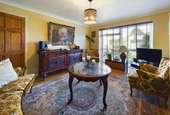
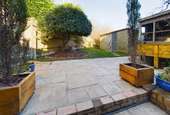
+17
Property description
This exceptional detached house has been thoughtfully extended on the ground floor and offers bright, spacious and well designed accommodation. This excellent home has the benefit of gas central heating and double glazing and incorporates 3 bedrooms, bathroom, downstairs cloakroom, a fine sitting room with double doors opening to a separate dining room, a superb comprehensively fitted kitchen with breakfast room and a useful utility room. There is an attached garage approached by a wide block paved drive offering parking for 2 vehicles and the attractive west facing rear garden is arranged to the rear and side of the house with an extensive paved sun terrace, raised level lawn with 2 useful timber outbuildings.
Ashdown Close is a small cul-de-sac lying immediately off Hoblands in this popular established location just a short walk to a Tesco Express, doctors’ surgery and the well regarded Northlands Wood Primary School. Princess Royal Hospital is close at hand and the town centre is within easy reach offering a wide range of shops, an array of restaurants, several parks, a modern leisure complex, a Waitrose and Sainsbury's superstore and a mainline station providing a fast and frequent service to central London (Victoria/London Bridge 42-45 minutes). The A23 lies about 6 miles to the west via the recently opened bypass providing direct access to the motorway network, Gatwick Airport is 14.6 miles to the north and the cosmopolitan city of Brighton and the coast is a similar distance to the south, whilst the South Downs National Park and Ashdown Forest are both within an easy drive offering beautiful natural venues for countryside walking.
GROUND FLOOR
Entrance Lobby: Attractive contemporary composite front door and double glazed side screen. Ample coat hanging space. Wood effect laminate flooring. Glazed door to hall.
Cloakroom: White suite comprising low level wc and basin with tiled splashback. Double glazed window. Radiator. Wood effect laminate flooring.
Hall: Good size understairs cupboard. Radiator. Wood effect laminate flooring. Stairs to first floor.
Sitting Room: 15'8" x 11'9" (4.78m x 3.58m), TV aerial point. Large double glazed picture window to front. Wood effect laminate flooring. Glazed panelled doors to:
Dining Room: 8'11" x 8'6" (2.72m x 2.59m), Radiator. Wood effect laminate flooring. Double glazed sliding door to rear garden.
Excellent Kitchen with Breakfast Room: Karndean wood effect laminate flooring.
Kitchen: 9'11" x 8'7" (3.02m x 2.62m), Comprehensively fitted with attractive range of high gloss fronted units with granite work surfaces and upstands comprising inset double stainless steel sink with mixer tap, extensive work surfaces extended to form peninsula unit with adjacent raised solid brown ash breakfast bar, cupboards including carousel corner unit and deep drawers under. Integrated Bosch dishwasher. Fitted Bosch 4 ring gas hob. Built-in Neff electric double oven, cupboard under and over, adjacent tall pull out larder unit with wire shelving. Recess for upright fridge/freezer, cupboard over. Wall cupboard with worktop lighting beneath.
Breakfast Room: 10'9" x 7'6" (3.28m x 2.29m), Double aspect plus 2 double glazed velux skylights. Radiator. Double glazed casement doors to rear garden.
Utility Room: 8'2" x 5'5" (2.49m x 1.65m), Inset stainless steel bowl and a half sink with adjacent top, storage and appliance space with plumbing for washing machine under. Space for tumble dryer and freezer. Wall mounted Worcester gas boiler. Fitted shelf. Wall cupboards. High level cupboard. Gas and electric meters. Trip switches. Wood effect vinyl flooring.
FIRST FLOOR
Landing: Hatch to loft space. Built-in slatted shelved airing cupboard housing lagged hot water cylinder. Double glazed window. Radiator.
Bedroom 1: 12'4" x 10'8" (3.76m x 3.25m), 2 large double wardrobes incorporating hanging rails and shelving, sliding doors. Double glazed window. Radiator.
Bedroom 2: 10'6" x 10' (3.20m x 3.05m), Double glazed window. Radiator.
Bedroom 3: 8'4" x 7'6" (2.54m x 2.29m), Plinth over stairwell. Double glazed window. Radiator.
Bathroom: Suite comprising bath with mixer tap and independent Aqualisa electric power shower over, pedestal basin, close coupled wc. Double glazed window. Radiator. Wall mirror. Fully tiled walls. Cork tiled floor.
OUTSIDE
Garage: 11'11" x 8'3" (3.63m x 2.51m), Up and over door. Light and power points.
Wide Block Paved Drive: Offering parking for 2 vehicles.
Front Garden: Laid to lawn on either side of drive, flower and shrub bed. Picket fencing. Gate to:
Attractive Rear Garden: Arranged to the rear and side of the house. To the side is a two-tier paved sun terrace, level lawn with semi-circular bed planted with clipped shrub, further shrub bed at far end. Timber dog kennel with power supply and shed with power and light points. Rear gate to bridlepath. At the rear is a further triangular shaped sun terrace with brick retaining walls and raised lawn planted with a variety of shrubs. Outside lights and water tap. The garden is fully enclosed by close boarded fencing offering shelter and seclusion.
Ashdown Close is a small cul-de-sac lying immediately off Hoblands in this popular established location just a short walk to a Tesco Express, doctors’ surgery and the well regarded Northlands Wood Primary School. Princess Royal Hospital is close at hand and the town centre is within easy reach offering a wide range of shops, an array of restaurants, several parks, a modern leisure complex, a Waitrose and Sainsbury's superstore and a mainline station providing a fast and frequent service to central London (Victoria/London Bridge 42-45 minutes). The A23 lies about 6 miles to the west via the recently opened bypass providing direct access to the motorway network, Gatwick Airport is 14.6 miles to the north and the cosmopolitan city of Brighton and the coast is a similar distance to the south, whilst the South Downs National Park and Ashdown Forest are both within an easy drive offering beautiful natural venues for countryside walking.
GROUND FLOOR
Entrance Lobby: Attractive contemporary composite front door and double glazed side screen. Ample coat hanging space. Wood effect laminate flooring. Glazed door to hall.
Cloakroom: White suite comprising low level wc and basin with tiled splashback. Double glazed window. Radiator. Wood effect laminate flooring.
Hall: Good size understairs cupboard. Radiator. Wood effect laminate flooring. Stairs to first floor.
Sitting Room: 15'8" x 11'9" (4.78m x 3.58m), TV aerial point. Large double glazed picture window to front. Wood effect laminate flooring. Glazed panelled doors to:
Dining Room: 8'11" x 8'6" (2.72m x 2.59m), Radiator. Wood effect laminate flooring. Double glazed sliding door to rear garden.
Excellent Kitchen with Breakfast Room: Karndean wood effect laminate flooring.
Kitchen: 9'11" x 8'7" (3.02m x 2.62m), Comprehensively fitted with attractive range of high gloss fronted units with granite work surfaces and upstands comprising inset double stainless steel sink with mixer tap, extensive work surfaces extended to form peninsula unit with adjacent raised solid brown ash breakfast bar, cupboards including carousel corner unit and deep drawers under. Integrated Bosch dishwasher. Fitted Bosch 4 ring gas hob. Built-in Neff electric double oven, cupboard under and over, adjacent tall pull out larder unit with wire shelving. Recess for upright fridge/freezer, cupboard over. Wall cupboard with worktop lighting beneath.
Breakfast Room: 10'9" x 7'6" (3.28m x 2.29m), Double aspect plus 2 double glazed velux skylights. Radiator. Double glazed casement doors to rear garden.
Utility Room: 8'2" x 5'5" (2.49m x 1.65m), Inset stainless steel bowl and a half sink with adjacent top, storage and appliance space with plumbing for washing machine under. Space for tumble dryer and freezer. Wall mounted Worcester gas boiler. Fitted shelf. Wall cupboards. High level cupboard. Gas and electric meters. Trip switches. Wood effect vinyl flooring.
FIRST FLOOR
Landing: Hatch to loft space. Built-in slatted shelved airing cupboard housing lagged hot water cylinder. Double glazed window. Radiator.
Bedroom 1: 12'4" x 10'8" (3.76m x 3.25m), 2 large double wardrobes incorporating hanging rails and shelving, sliding doors. Double glazed window. Radiator.
Bedroom 2: 10'6" x 10' (3.20m x 3.05m), Double glazed window. Radiator.
Bedroom 3: 8'4" x 7'6" (2.54m x 2.29m), Plinth over stairwell. Double glazed window. Radiator.
Bathroom: Suite comprising bath with mixer tap and independent Aqualisa electric power shower over, pedestal basin, close coupled wc. Double glazed window. Radiator. Wall mirror. Fully tiled walls. Cork tiled floor.
OUTSIDE
Garage: 11'11" x 8'3" (3.63m x 2.51m), Up and over door. Light and power points.
Wide Block Paved Drive: Offering parking for 2 vehicles.
Front Garden: Laid to lawn on either side of drive, flower and shrub bed. Picket fencing. Gate to:
Attractive Rear Garden: Arranged to the rear and side of the house. To the side is a two-tier paved sun terrace, level lawn with semi-circular bed planted with clipped shrub, further shrub bed at far end. Timber dog kennel with power supply and shed with power and light points. Rear gate to bridlepath. At the rear is a further triangular shaped sun terrace with brick retaining walls and raised lawn planted with a variety of shrubs. Outside lights and water tap. The garden is fully enclosed by close boarded fencing offering shelter and seclusion.
Council tax
First listed
Over a month agoEnergy Performance Certificate
Haywards Heath, RH16
Placebuzz mortgage repayment calculator
Monthly repayment
The Est. Mortgage is for a 25 years repayment mortgage based on a 10% deposit and a 5.5% annual interest. It is only intended as a guide. Make sure you obtain accurate figures from your lender before committing to any mortgage. Your home may be repossessed if you do not keep up repayments on a mortgage.
Haywards Heath, RH16 - Streetview
DISCLAIMER: Property descriptions and related information displayed on this page are marketing materials provided by Mark Revill & Co - Haywards Heath. Placebuzz does not warrant or accept any responsibility for the accuracy or completeness of the property descriptions or related information provided here and they do not constitute property particulars. Please contact Mark Revill & Co - Haywards Heath for full details and further information.





