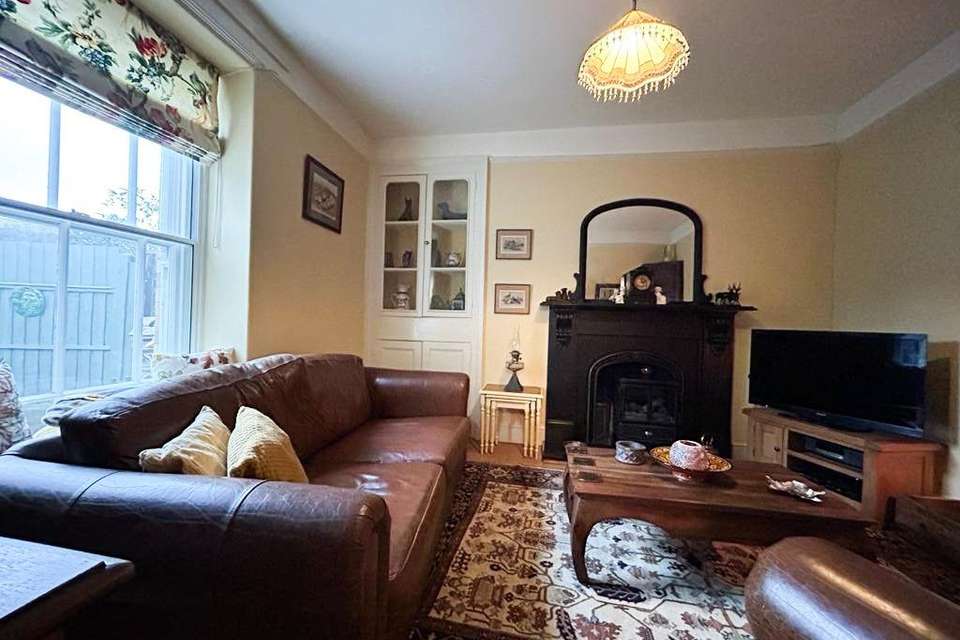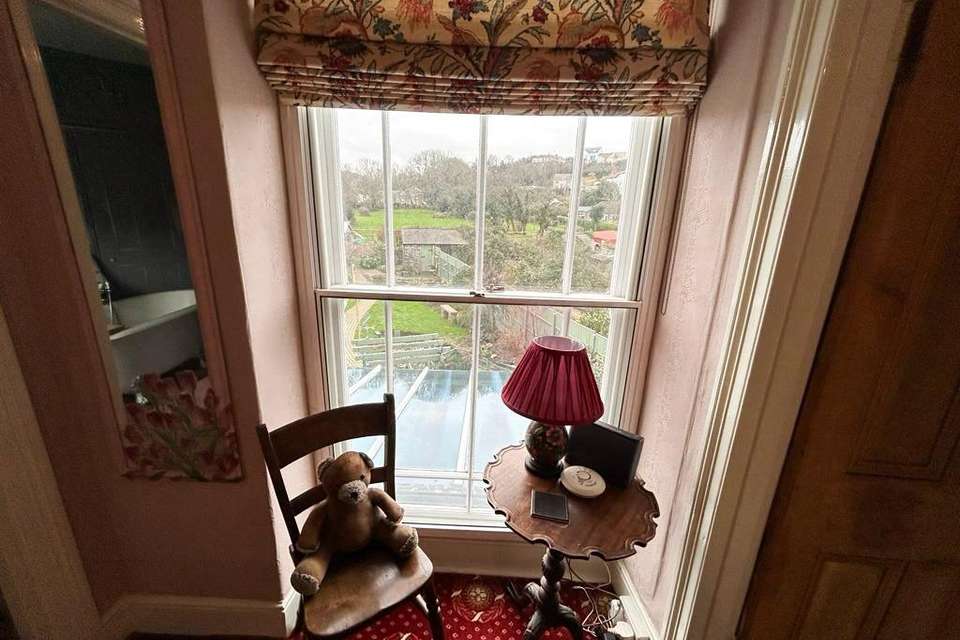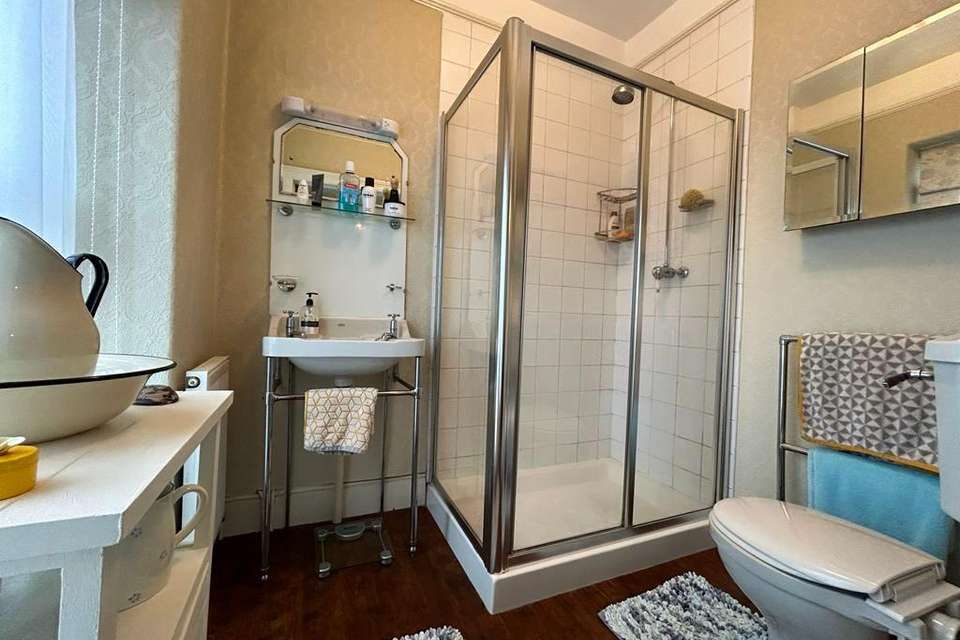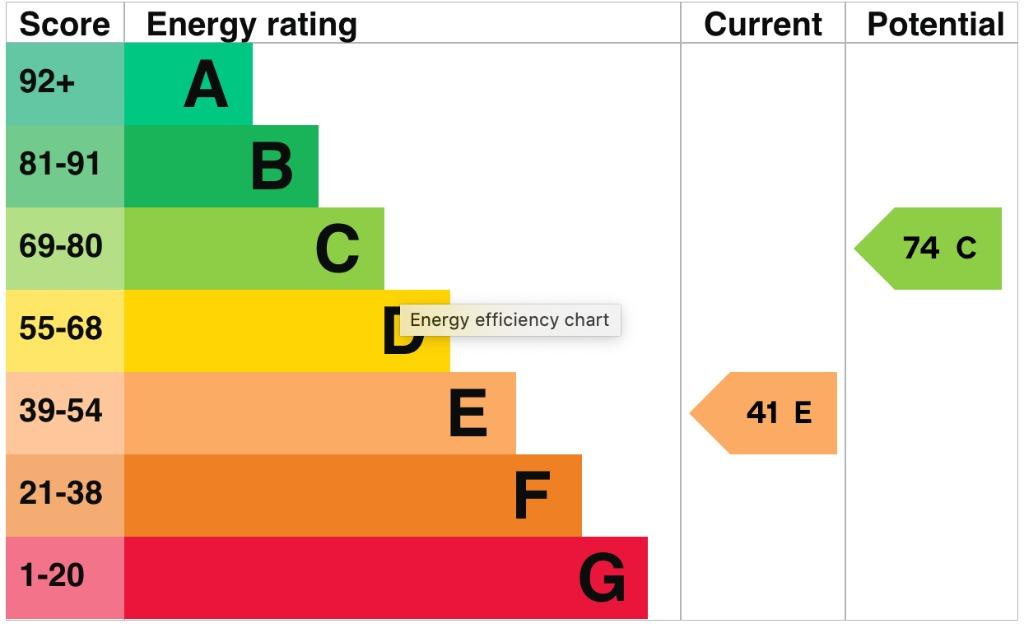3 bedroom town house for sale
Llanonterraced house
bedrooms
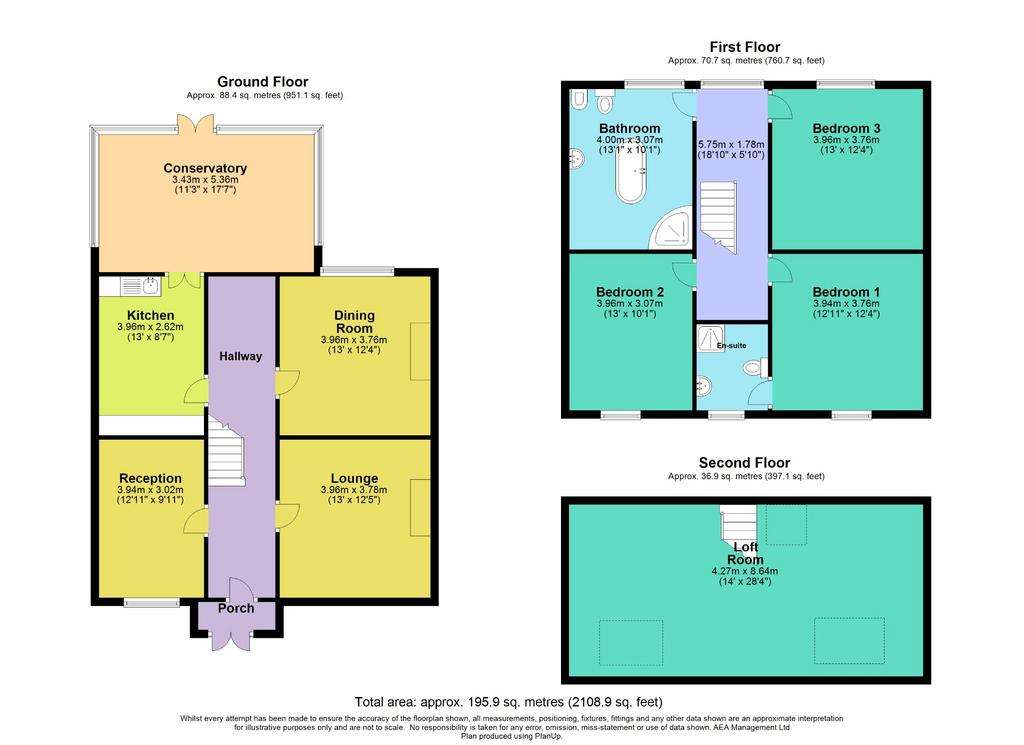
Property photos


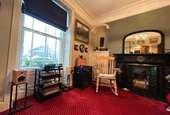

+21
Property description
TEGFANDiscover the charm and sophistication in this three-bedroom Victorian property situated in the tranquil village of Llanon. This residence boasts a rich historical character with numerous original features, seamlessly blending the elegance of yesteryear with modern comforts.
ENTRANCE PORCHImmerse yourself in the natural light that floods the porch through the expanse of glass windows that surround the space. Entered through double doors with tiled flooring throughout.
ENTRANCE HALLEntrance to the property is through a solid wood door with opaque glass panels either side. Hallway comprises of stairs leading to first floor, Archway, Wall mounted radiators with thermostat and doors to;
LOUNGE (3.96m x 3.78m)Enter through solid wooden door with original sash window to front elevation, Beautiful open fireplace with surround and mantle, Picture rail, wall mounted radiator and power points.
RECEPTION TWO (3.94m x 3.02m)Original sash window to front elevation with views of the front of the property and beyond. Charming open fireplace with surround and mantle, Cornice and picture rail and BT Powerpoints.
DINING ROOM (3.96m x 3.76m)Greeted by an abundance of natural light, the dining room features an original sash window overlooking the front elevation. Enhancing the room's character is a half alcove cupboard with arch and cornice above. Open fireplace with surround and mantle and picture rail.
KITCHEN (3.96m x 2.62m)Light blue base and eye level units with black marble worktops, Terracotta coloured quarry tiles to floor throughout, Butler sink with storage beneath. The kitchen benefits from plumbing for a dishwasher and washing machine, Built in Bosch double oven with a four ring gas hob, Space for fridge freezer and built in Pantry. The main feature of the kitchen is the Alfa oil fired range which services the hot water and central heating system. Door to;
CONSERVATORY (5.36m x 3.43m)Entered through double glass panel doors with double glazed doors to side and rear, glass roof, Terracotta coloured quarry tiles to floor throughout. Wall mounted electric heater, downlighters the ceiling.
FIRST FLOOR LANDING Landing benefits from an original sash window to rear elevation with views over the garden and beyond, wall mounted radiator, doors to;
BEDROOM ONE (3.94m x 3.76m)Original sash window to front elevation with distant sea views, Victorian fireplace with surround and mantle, Internal wardrobe, wall mounted radiator. Bedroom one also benefits from an en suite that comprises of sash window to front elevation, large walk in shower with white localised tiling, white low flush w.c, white hand wash basin with mirror and shaving point above. Wall mounted radiator and timber flooring.
BEDROOM TWO (3.96m x 3.07m)Sash window to front elevation, Victorian fireplace with surround and mantle located in center of the bedroom, Picture rail and wall mounted radiator.
BEDROOM THREE (3.96m x 3.76m)Original sash window to rear with views looking over garden, Internal wardrobe with drawer beneath, Victorian feature fireplace with surround and mantle over, Picture rail and wall mounted radiator.
BATHROOMBathroom benefits from an original sash window to rear elevation with views of back garden and beyond. Bathroom comprises of a corner walk in shower with glass panelled sliding doors, White low flush w.c, white hand wash basin, bidet, wood effect flooring, half panelled walls and a centrally located bath.
LOFT ROOM (8.64m x 4.27m)A spacious room which could be used as another bedroom, hobby room or even a study. small Velux window to front elevation and 2 large Velux windows to the rear elevation with stunning coastal views. The loft area also benefits from three spacious storage cupboards.
GARDENBeautiful large landscaped garden with various mature shrubs and trees, one large pond and two smaller ponds. The property also benefits from right of way to the side of the property.
IMPORTANT INFORMATIONMONEY LAUNDERING REGULATIONS 2024Intending purchasers will be asked to produce identification documentation at a later stage and we would ask you for your cooperation in order that there will be no delay in agreeing the sale.
COPYRIGHT© 2024 by Alexanders Estate Agency. All rights reserved. This publication or any portion thereof may not be reproduced or used in any manner whatsoever without the express written permission of the publisher, except for the use of brief quotations in a property review.
ENTRANCE PORCHImmerse yourself in the natural light that floods the porch through the expanse of glass windows that surround the space. Entered through double doors with tiled flooring throughout.
ENTRANCE HALLEntrance to the property is through a solid wood door with opaque glass panels either side. Hallway comprises of stairs leading to first floor, Archway, Wall mounted radiators with thermostat and doors to;
LOUNGE (3.96m x 3.78m)Enter through solid wooden door with original sash window to front elevation, Beautiful open fireplace with surround and mantle, Picture rail, wall mounted radiator and power points.
RECEPTION TWO (3.94m x 3.02m)Original sash window to front elevation with views of the front of the property and beyond. Charming open fireplace with surround and mantle, Cornice and picture rail and BT Powerpoints.
DINING ROOM (3.96m x 3.76m)Greeted by an abundance of natural light, the dining room features an original sash window overlooking the front elevation. Enhancing the room's character is a half alcove cupboard with arch and cornice above. Open fireplace with surround and mantle and picture rail.
KITCHEN (3.96m x 2.62m)Light blue base and eye level units with black marble worktops, Terracotta coloured quarry tiles to floor throughout, Butler sink with storage beneath. The kitchen benefits from plumbing for a dishwasher and washing machine, Built in Bosch double oven with a four ring gas hob, Space for fridge freezer and built in Pantry. The main feature of the kitchen is the Alfa oil fired range which services the hot water and central heating system. Door to;
CONSERVATORY (5.36m x 3.43m)Entered through double glass panel doors with double glazed doors to side and rear, glass roof, Terracotta coloured quarry tiles to floor throughout. Wall mounted electric heater, downlighters the ceiling.
FIRST FLOOR LANDING Landing benefits from an original sash window to rear elevation with views over the garden and beyond, wall mounted radiator, doors to;
BEDROOM ONE (3.94m x 3.76m)Original sash window to front elevation with distant sea views, Victorian fireplace with surround and mantle, Internal wardrobe, wall mounted radiator. Bedroom one also benefits from an en suite that comprises of sash window to front elevation, large walk in shower with white localised tiling, white low flush w.c, white hand wash basin with mirror and shaving point above. Wall mounted radiator and timber flooring.
BEDROOM TWO (3.96m x 3.07m)Sash window to front elevation, Victorian fireplace with surround and mantle located in center of the bedroom, Picture rail and wall mounted radiator.
BEDROOM THREE (3.96m x 3.76m)Original sash window to rear with views looking over garden, Internal wardrobe with drawer beneath, Victorian feature fireplace with surround and mantle over, Picture rail and wall mounted radiator.
BATHROOMBathroom benefits from an original sash window to rear elevation with views of back garden and beyond. Bathroom comprises of a corner walk in shower with glass panelled sliding doors, White low flush w.c, white hand wash basin, bidet, wood effect flooring, half panelled walls and a centrally located bath.
LOFT ROOM (8.64m x 4.27m)A spacious room which could be used as another bedroom, hobby room or even a study. small Velux window to front elevation and 2 large Velux windows to the rear elevation with stunning coastal views. The loft area also benefits from three spacious storage cupboards.
GARDENBeautiful large landscaped garden with various mature shrubs and trees, one large pond and two smaller ponds. The property also benefits from right of way to the side of the property.
IMPORTANT INFORMATIONMONEY LAUNDERING REGULATIONS 2024Intending purchasers will be asked to produce identification documentation at a later stage and we would ask you for your cooperation in order that there will be no delay in agreeing the sale.
COPYRIGHT© 2024 by Alexanders Estate Agency. All rights reserved. This publication or any portion thereof may not be reproduced or used in any manner whatsoever without the express written permission of the publisher, except for the use of brief quotations in a property review.
Council tax
First listed
Over a month agoEnergy Performance Certificate
Llanon
Placebuzz mortgage repayment calculator
Monthly repayment
The Est. Mortgage is for a 25 years repayment mortgage based on a 10% deposit and a 5.5% annual interest. It is only intended as a guide. Make sure you obtain accurate figures from your lender before committing to any mortgage. Your home may be repossessed if you do not keep up repayments on a mortgage.
Llanon - Streetview
DISCLAIMER: Property descriptions and related information displayed on this page are marketing materials provided by Alexanders Estate Agents - Aberystwyth. Placebuzz does not warrant or accept any responsibility for the accuracy or completeness of the property descriptions or related information provided here and they do not constitute property particulars. Please contact Alexanders Estate Agents - Aberystwyth for full details and further information.




