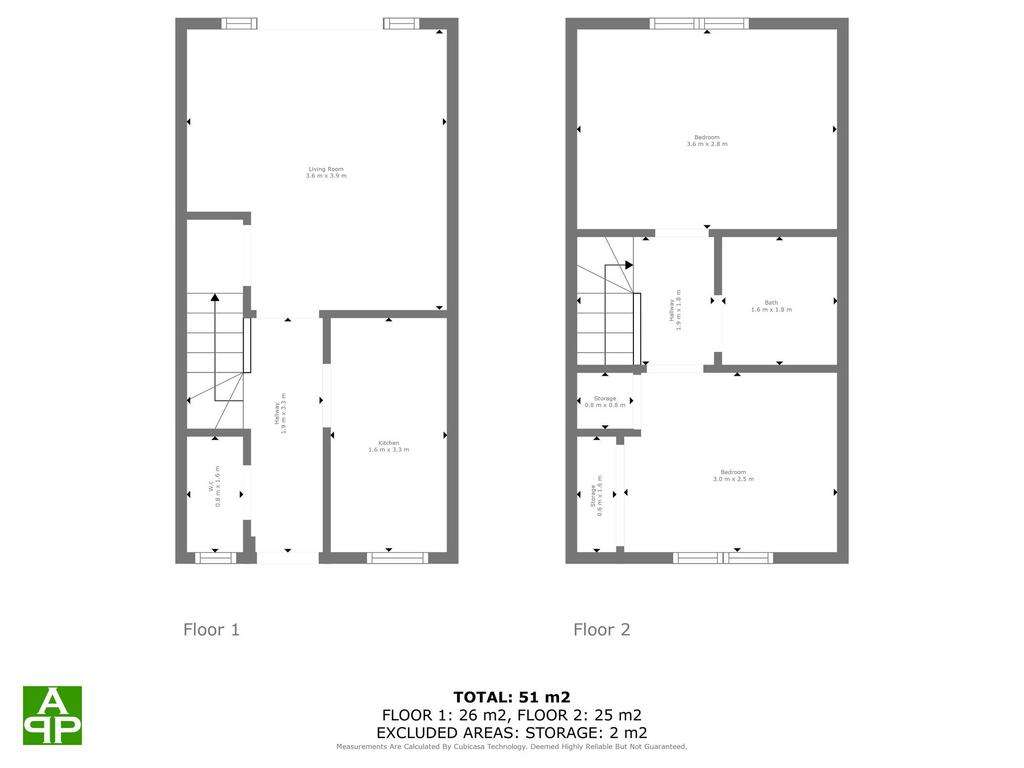2 bedroom semi-detached house for sale
Houlton, CV23semi-detached house
bedrooms

Property photos




+10
Property description
A beautifully presented nearly new modern two-bedroom house in Houlton, Rugby.Comprising, a welcoming entrance hallway, downstairs W/C, lounge and modern kitchen. On the first floor there are two double bedrooms and the family bathroom. Benefitting from a driveway providing off road parking for two cars, situated at the front of the property and a beautifully maintained garden at the rear of the property with recently created patio area.Houlton enjoys proximity to various amenities and local establishments, such as the renowned Tuning Fork restaurant, The Co-Operative, and the Houlton Children Park. The area is highly desirable due to its reputable educational facilities, notably St Gabriel's C of E Academy and Houlton School, both of which have achieved outstanding status.Additionally, Houlton boasts excellent transportation connectivity, including regular bus routes and convenient access to major motorways such as M1/M6 and M45. The location is approximately a ten-minute drive from Rugby train station, facilitating swift services to London Euston in under 50 minutes. Moreover, Houlton is a brief drive away from Rugby town centre, providing a diverse array of High Street and independent shops, along with a variety of restaurants, bars, and coffee shops. Front door opens into:A welcoming entrance hallway, having stairs rising to the first floor and doors off to the downstairs W/C, kitchen and lounge.Downstairs W/cFitted with a wash hand basin, low level W/C, radiator and a double-glazed opaque window to front elevation. Living – Dining roomLight and airy lounge, comprising laminate flooring, an under stairs storage cupboard, television point, radiator, double glazed window and French doors to rear elevation. KitchenFitted with wall and base units with work surfaces over with upstand, incorporating a sink and drainer unit. There is a gas oven and hob with cooker hood over, integrated dishwasher, integrated washing machine and integrated fridge/freezer. First Floor:LandingThe stairs lead from the hallway, comprising loft access and doors off to both bedrooms and the family bathroom.Master BedroomDouble Master bedroom, comprising storage cupboard over the stair bulkhead, a radiator and a double-glazed window to front elevation. Bedroom 2Double bedroom, radiator and two double glazed windows to rear elevation. BathroomFitted with a three-piece suite, comprising a wash hand basin, bath with mixer taps and shower over, low level W/C, fully tiled walls, a radiator and an extractor fan.GardenLandscaped garden which is mainly laid with high quality paving, a selected Astro turfed area and fully fence enclosed. Benefitting from a patio area, gated side access. ParkingDriveway providing off road parking for two cars.
EPC Rating: B
EPC Rating: B
Interested in this property?
Council tax
First listed
Over a month agoHoulton, CV23
Marketed by
RDR Dassaur - Warwick Unit 2 Nelson Wharf Street Warwick, Warwickshire CV34 5LBPlacebuzz mortgage repayment calculator
Monthly repayment
The Est. Mortgage is for a 25 years repayment mortgage based on a 10% deposit and a 5.5% annual interest. It is only intended as a guide. Make sure you obtain accurate figures from your lender before committing to any mortgage. Your home may be repossessed if you do not keep up repayments on a mortgage.
Houlton, CV23 - Streetview
DISCLAIMER: Property descriptions and related information displayed on this page are marketing materials provided by RDR Dassaur - Warwick. Placebuzz does not warrant or accept any responsibility for the accuracy or completeness of the property descriptions or related information provided here and they do not constitute property particulars. Please contact RDR Dassaur - Warwick for full details and further information.














