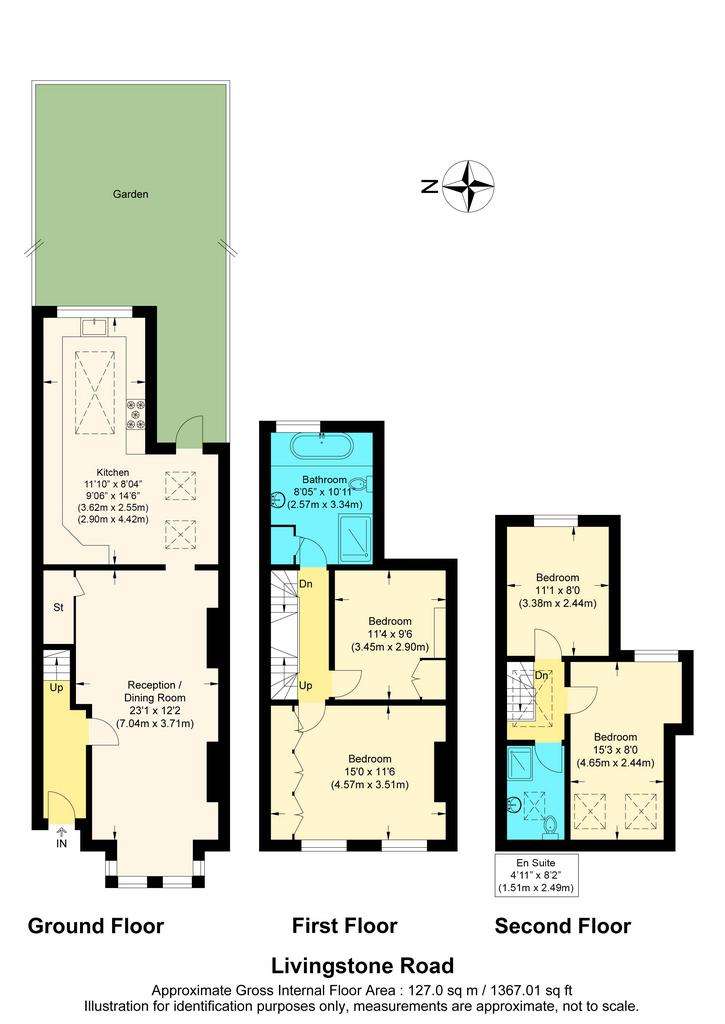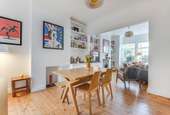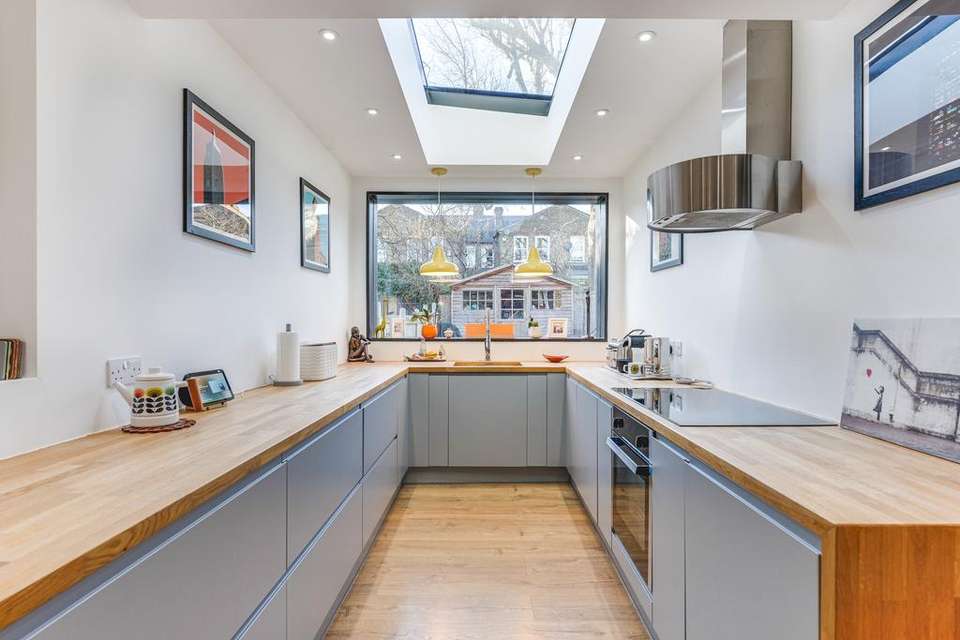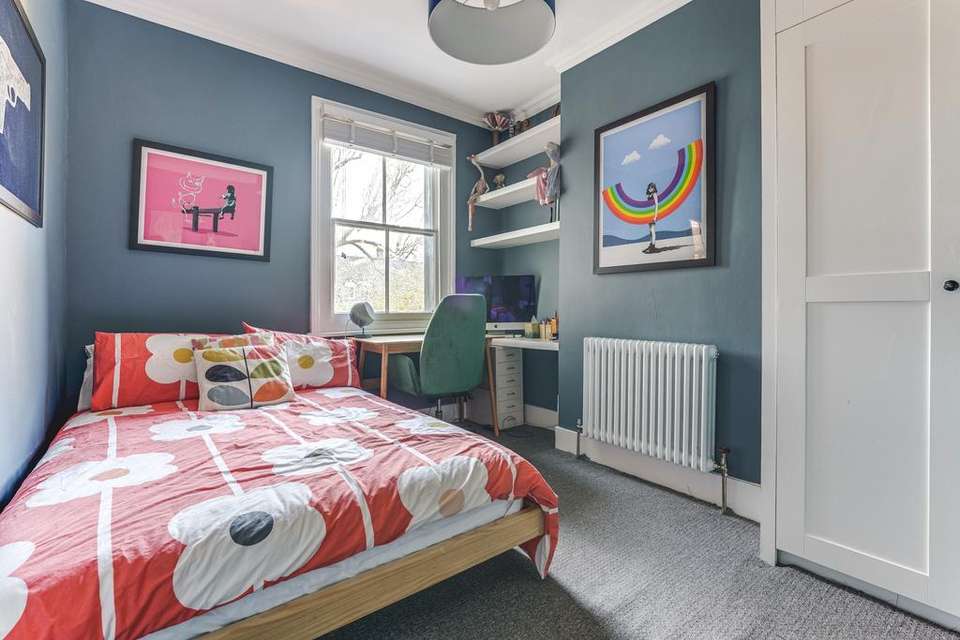4 bedroom terraced house for sale
Livingstone Road, London N13terraced house
bedrooms

Property photos




+15
Property description
Introducing a stunning 4-bedroom mid-terrace Period home, meticulously modernized to an exceptional standard.
Upon entry, the through lounge captivates with its striking original wood flooring, elegant coving, and two charming fireplaces. Bay windows and high ceilings throughout infuse the space with an airy, open ambiance.
The extended kitchen offers a seamless blend of functionality and luxury, boasting ample storage, underfloor heating, and a remote-controlled skylight that bathes the room in natural light. Additional remote-controlled smaller skylights provide a touch of versatility, sleek appliances such as an induction hub, extractor fan, dishwasher, space for a large American fridge freezer elevate the culinary experience.
A generously sized pantry and a large glass door leading to the garden further enhance the allure of this space, complemented by a substantially large feature window at the rear. All four bedrooms are generously sized, each accommodating double beds for utmost comfort. One of the second-floor bedrooms boasts a glass Juliet balcony and a large glass door that opens to views of the garden, inviting a seamless indoor-outdoor connection. A large remote-controlled skylight on the second floor floods the space with additional natural light, creating an inviting and uplifting atmosphere.
The family bathroom is a haven of relaxation, featuring a sumptuous bath, a separate shower cubicle with ceiling speakers, an integrated flat screen TV set in the wall, an antique-style sink and cupboard, combining modern convenience with timeless charm. Step outside to discover a meticulously landscaped garden, where a seamless blend of patio and lawn establishes the perfect setting for outdoor entertainment and relaxation. The raised level hosts a spacious outbuilding, while electric points and switch-operated fairy lights add a touch of enchantment to the outdoor space. This exceptional property seamlessly marries period charm with contemporary luxury, offering an unparalleled living experience for those seeking the epitome of modern comfort and style.
In the lively Bowes Park neighbourhood, you will find two outstanding primary schools and several easily accessible parks such as Broomfield, Arnos, and Alexandra. The area is bustling with an array of shops, cafes, restaurants, and amenities, fostering a strong sense of community. Palmers Green High Street, and Wood Green Shopping Mall are a short journey away. The popular Myddelton Road, known for hosting local events and festivals, is right at your doorstep, as are the local tennis club and gin distillery, adding an extra layer of charm and character to the area.
Upon entry, the through lounge captivates with its striking original wood flooring, elegant coving, and two charming fireplaces. Bay windows and high ceilings throughout infuse the space with an airy, open ambiance.
The extended kitchen offers a seamless blend of functionality and luxury, boasting ample storage, underfloor heating, and a remote-controlled skylight that bathes the room in natural light. Additional remote-controlled smaller skylights provide a touch of versatility, sleek appliances such as an induction hub, extractor fan, dishwasher, space for a large American fridge freezer elevate the culinary experience.
A generously sized pantry and a large glass door leading to the garden further enhance the allure of this space, complemented by a substantially large feature window at the rear. All four bedrooms are generously sized, each accommodating double beds for utmost comfort. One of the second-floor bedrooms boasts a glass Juliet balcony and a large glass door that opens to views of the garden, inviting a seamless indoor-outdoor connection. A large remote-controlled skylight on the second floor floods the space with additional natural light, creating an inviting and uplifting atmosphere.
The family bathroom is a haven of relaxation, featuring a sumptuous bath, a separate shower cubicle with ceiling speakers, an integrated flat screen TV set in the wall, an antique-style sink and cupboard, combining modern convenience with timeless charm. Step outside to discover a meticulously landscaped garden, where a seamless blend of patio and lawn establishes the perfect setting for outdoor entertainment and relaxation. The raised level hosts a spacious outbuilding, while electric points and switch-operated fairy lights add a touch of enchantment to the outdoor space. This exceptional property seamlessly marries period charm with contemporary luxury, offering an unparalleled living experience for those seeking the epitome of modern comfort and style.
In the lively Bowes Park neighbourhood, you will find two outstanding primary schools and several easily accessible parks such as Broomfield, Arnos, and Alexandra. The area is bustling with an array of shops, cafes, restaurants, and amenities, fostering a strong sense of community. Palmers Green High Street, and Wood Green Shopping Mall are a short journey away. The popular Myddelton Road, known for hosting local events and festivals, is right at your doorstep, as are the local tennis club and gin distillery, adding an extra layer of charm and character to the area.
Interested in this property?
Council tax
First listed
Over a month agoEnergy Performance Certificate
Livingstone Road, London N13
Marketed by
Sealy Estates - Palmers Green 470a Green Lanes Palmers Green, London N13 5PAPlacebuzz mortgage repayment calculator
Monthly repayment
The Est. Mortgage is for a 25 years repayment mortgage based on a 10% deposit and a 5.5% annual interest. It is only intended as a guide. Make sure you obtain accurate figures from your lender before committing to any mortgage. Your home may be repossessed if you do not keep up repayments on a mortgage.
Livingstone Road, London N13 - Streetview
DISCLAIMER: Property descriptions and related information displayed on this page are marketing materials provided by Sealy Estates - Palmers Green. Placebuzz does not warrant or accept any responsibility for the accuracy or completeness of the property descriptions or related information provided here and they do not constitute property particulars. Please contact Sealy Estates - Palmers Green for full details and further information.




















