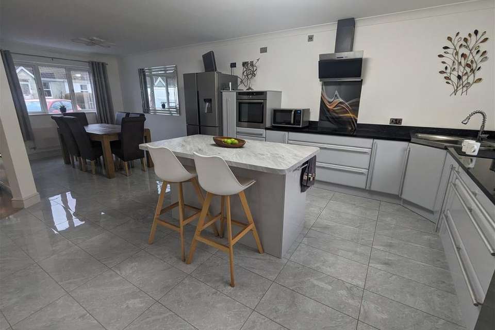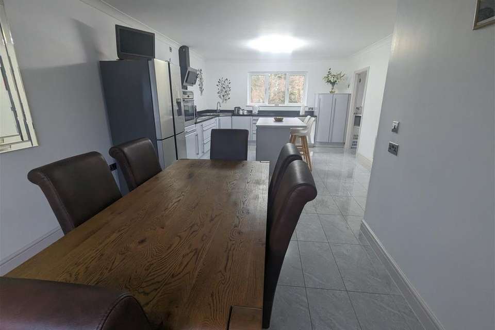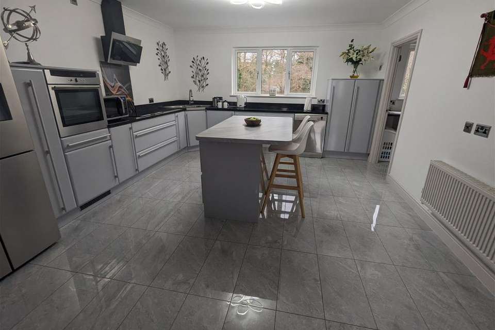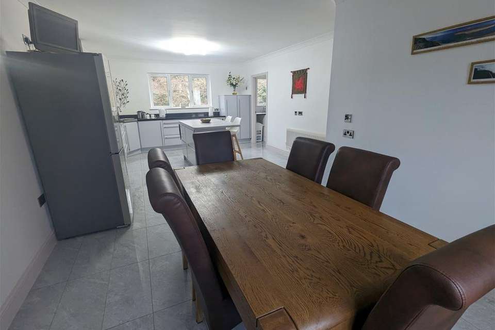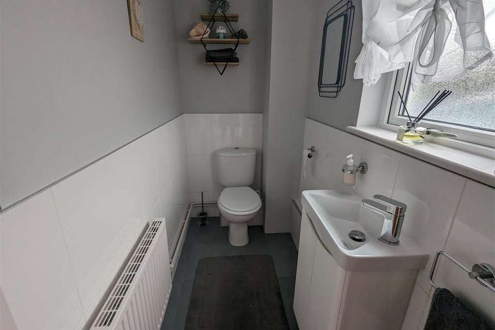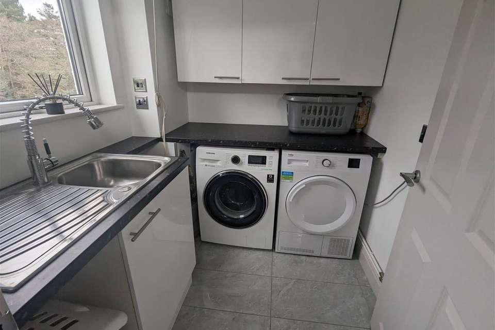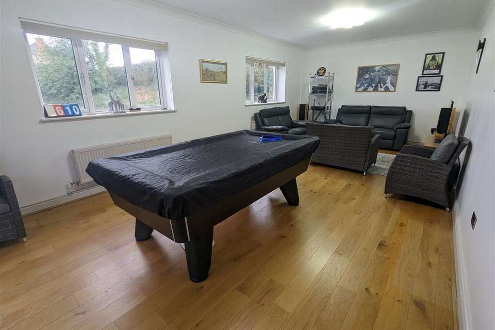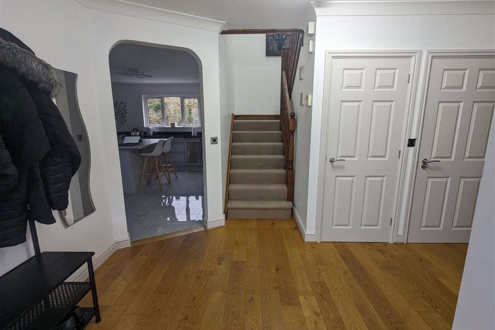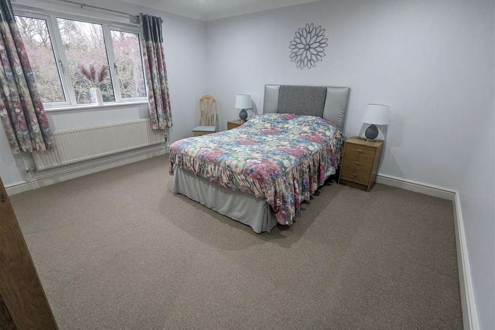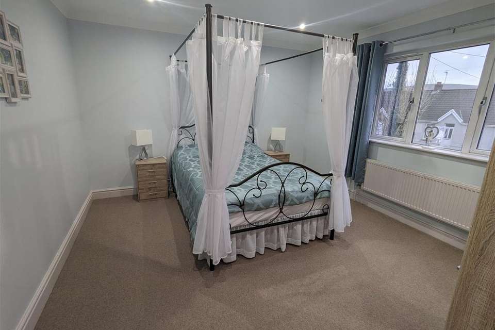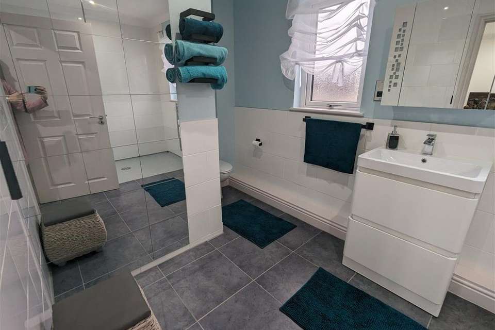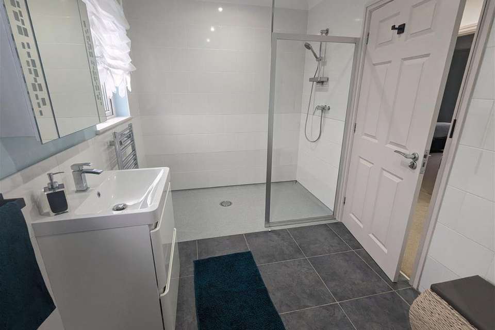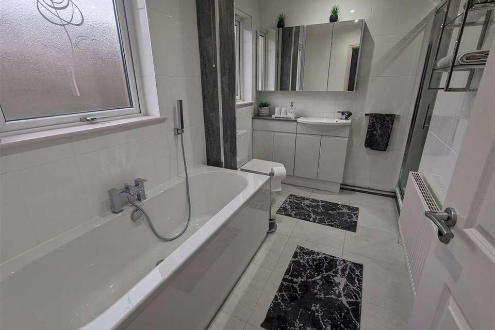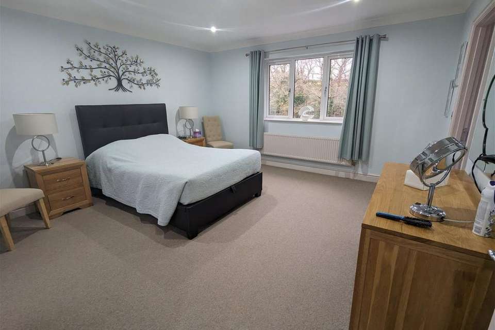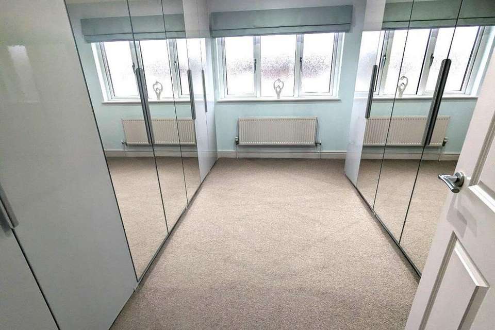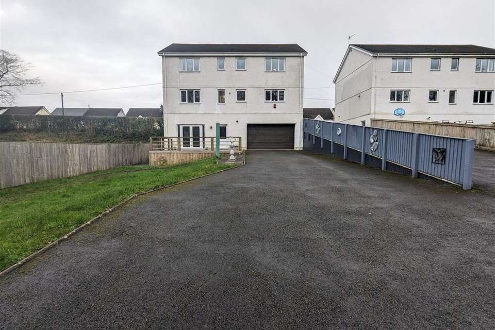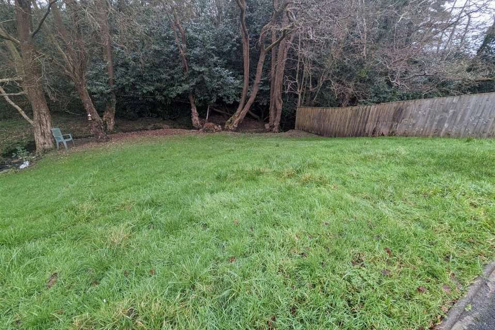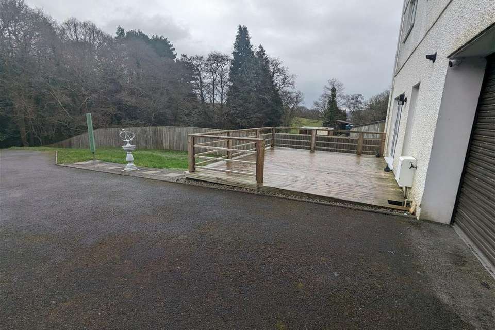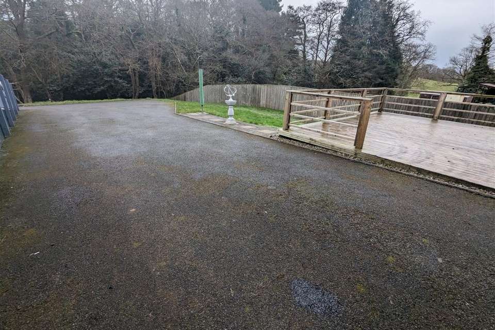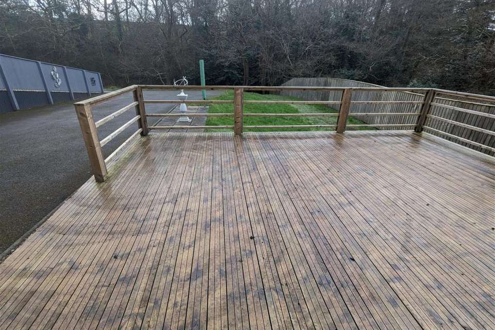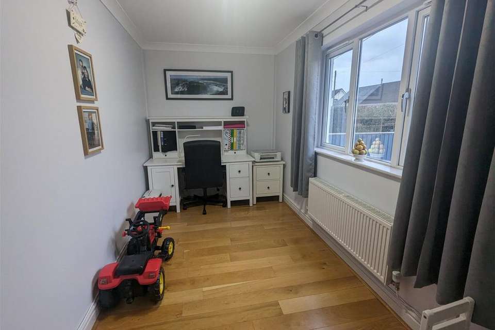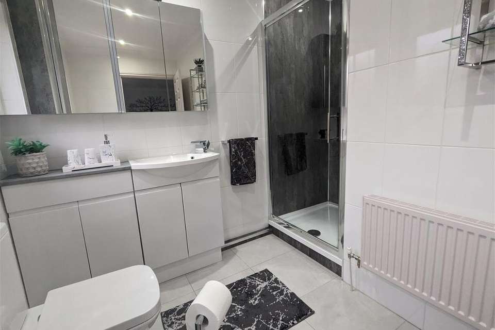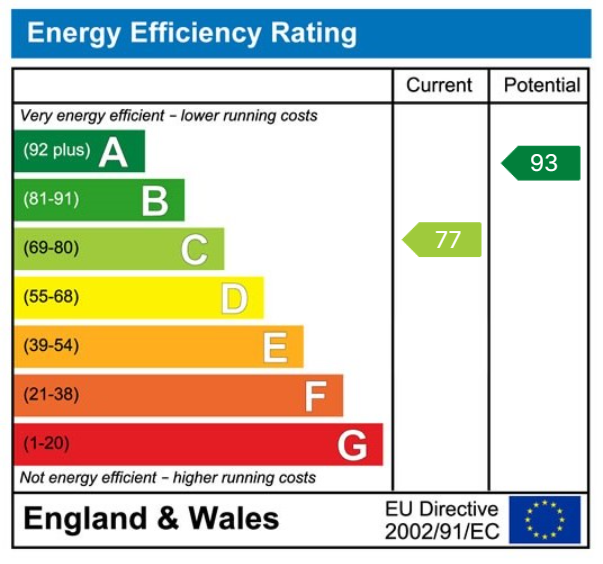5 bedroom detached house for sale
Ammanford, SA18 3NSdetached house
bedrooms
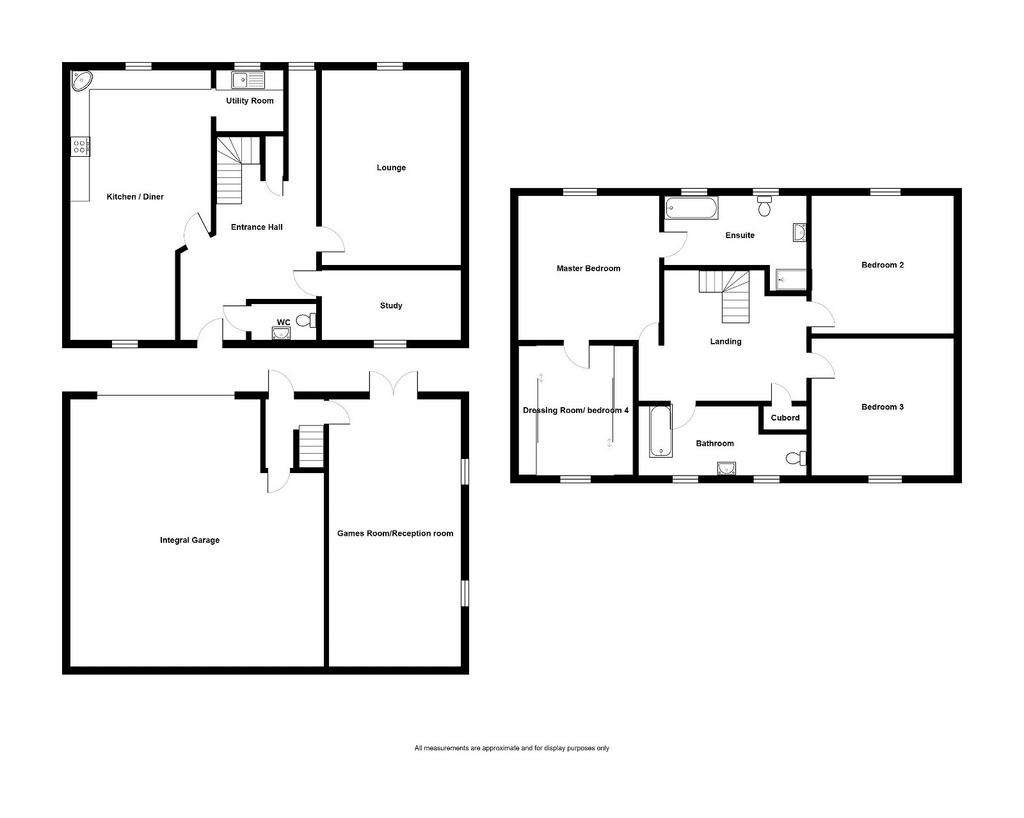
Property photos

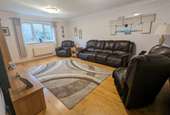


+22
Property description
An immaculately presented and spacious detached family home situated in the village of Tycroes. The accommodation is arranged over three floors to include three reception rooms and four bedrooms (the fourth bedroom has been converted to a dressing room). The property enjoys an en-suite bathroom, first floor shower room and a ground floor cloakroom. There is potential to convert the lower ground floor to a self contained annexe (subject to the necessary consents). Externally, there is a driveway providing ample parking leading to the integral double garage along with a generous size rear garden backing on to woodlands and some countryside views.The village of Tycroes is conveniently situated to the M4 motorway via junction 49 at Pont Abraham ideal for those looking to commute. The village offers good basic amenities with the main shopping facilities located at Ammanford or Cross Hands where you will find a variety of out of town retailers. Accommodation:Entrance HallwayOak flooring, double panel radiator, storage cupboard, stairs to first floor & lower ground floor.CloakroomDouble glazed window to front, part tiled walls, tiled floor, single panel radiator, WC, wash hand basin in vanity cupboard.Kitchen/Diner - 7.98m x 4.17m (26'2" x 13'8"/10'2")Double glazed windows to front & rear elevations, double panel radiator, tiled floor, kitchen fitted with a range of wall & base units, built in electric oven & hob, extractor fan over, sink & draining board unit, breakfast bar.Utility RoomDouble glazed window to rear, plumbing for washing machine, sink & draining board.Lounge - 5.77m x 4.11m (18'11" x 13'6")Double glazed window to rear, double panel radiators, oak flooring.Sitting Room/Study - 4.11m x 2.11m (13'6" x 6'11")Double glazed window to front, double panel radiator, oak flooring.Lower Ground Floor:Tiled floor, wall mounted Baxi gas boiler providing domestic hot water & central heating, double glazed door to rear.Games Room/Reception Room - 7.75m x 3.89m (25'5" x 12'9")Oak flooring, double glazed French doors to rear, double glazed windows to side.Integral Double Garage - 7.9m x 7.39m (25'11"/19'1 x 24'3"/18'5")Electric remote controlled door.First Floor LandingStorage cupboard, access to loft.Bedroom One - 4.22m x 4.17m (13'10" x 13'8")Double glazed window to rear, single panel radiator, downlighters to ceiling.Ensuite BathroomDouble glazed windows to rear, single panel radiator, panelled bath, WC, sink in vanity unit, shower cubicle with main shower, part tiled walls, storage cupboards.Dressing Room/Bedroom 4 - 3.66m x 2.08m (12'0" x 6'10"/6'1" (to fitted wardrobes))Double glazed window to front, single panel radiator, fitted wardrobes.Bedroom Two - 4.19m x 4.06m (13'9" x 13'4")Double glazed windows to rear, single panel radiator.Bedroom Three - 4.09m x 3.66m (13'5" x 12'0")Double glazed window to front, single panel radiator.Shower Room - 4.19m x 2.11m (13'9"/10'2" x 6'11")Two double glazed windows to front, heated towel rail, WC, sink in vanity cupboard, mains shower suitable for disabled use, part tiled walls.ExternallyTarmacadam parking area to the front with shared driveway to side with large parking area to rear. Rear garden laid to lawn with decked area and bordered by stream. Access to integral garage.ServicesWe are advised that mains services are connected.TenureFreeholdCouncil TaxBand FDisclaimerEvery care has been taken with the preparation of particulars however please note room dimensions and floor plan's should not be relied upon and any appliances or services listed on these details have not been tested.
Council tax
First listed
Over a month agoEnergy Performance Certificate
Ammanford, SA18 3NS
Placebuzz mortgage repayment calculator
Monthly repayment
The Est. Mortgage is for a 25 years repayment mortgage based on a 10% deposit and a 5.5% annual interest. It is only intended as a guide. Make sure you obtain accurate figures from your lender before committing to any mortgage. Your home may be repossessed if you do not keep up repayments on a mortgage.
Ammanford, SA18 3NS - Streetview
DISCLAIMER: Property descriptions and related information displayed on this page are marketing materials provided by Calow Evans - Ammanford. Placebuzz does not warrant or accept any responsibility for the accuracy or completeness of the property descriptions or related information provided here and they do not constitute property particulars. Please contact Calow Evans - Ammanford for full details and further information.



