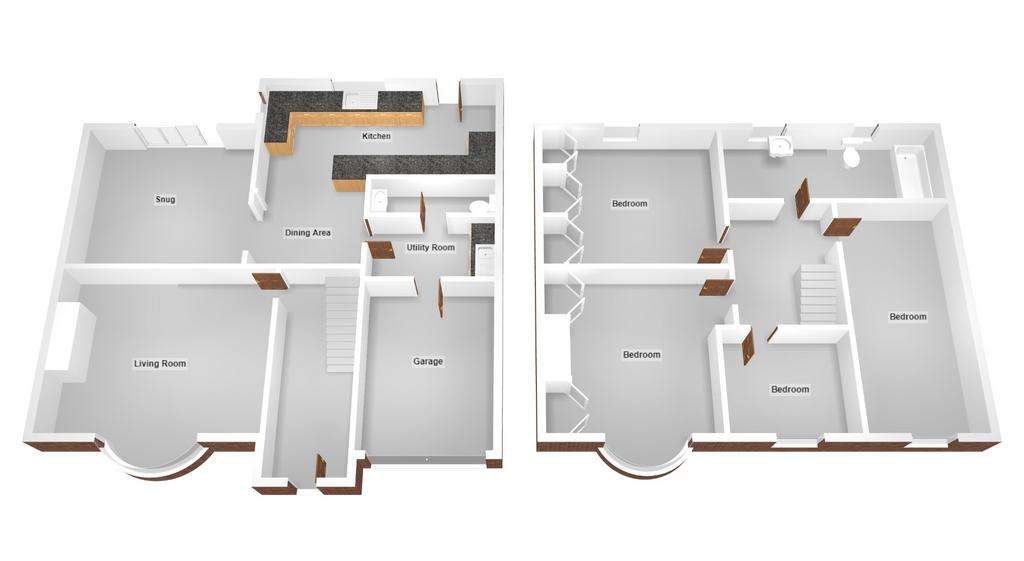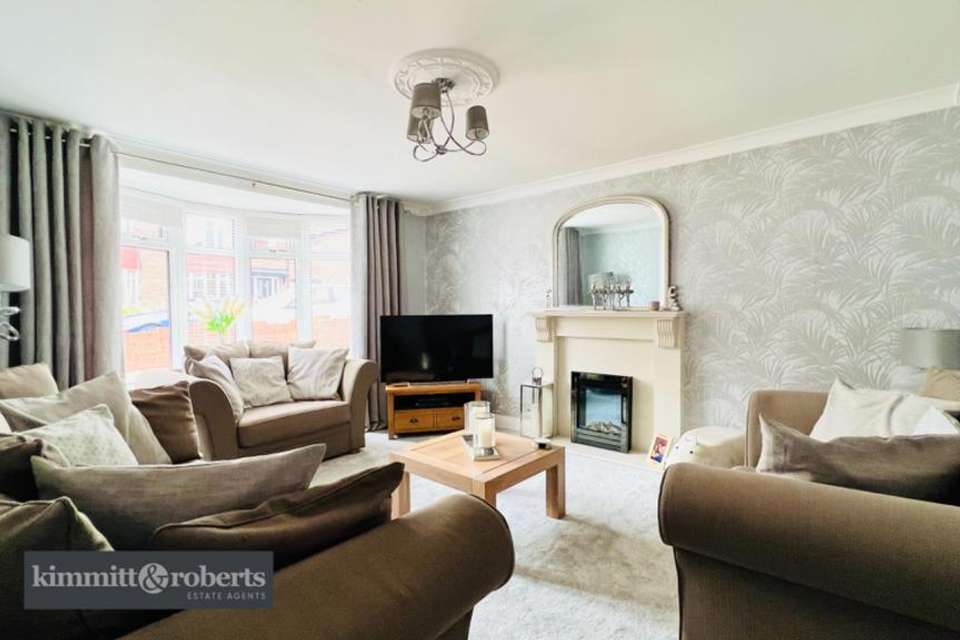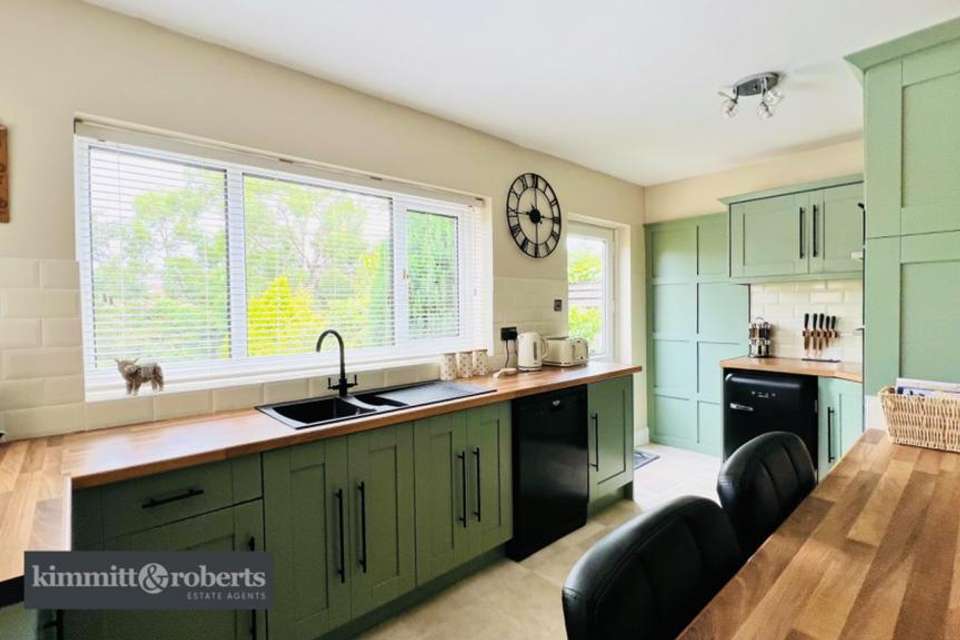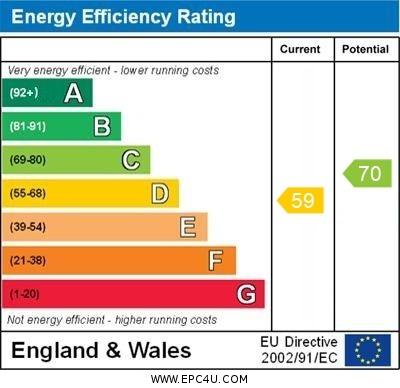4 bedroom semi-detached house for sale
Durham, SR7semi-detached house
bedrooms

Property photos




+24
Property description
Kimmitt and Roberts are delighted to welcome to the market this truly wonderful home, located on one of Seaham's most popular cul-de-sac's. The property briefly comprises 4 beds, 2 receptions room and substantial gardens. The internal size of the property is very impressive, with large rooms and high ceilings. Upon entering this well-proportioned family home, you are welcomed by the abundance of light flooding through the hallway. Leading on from the hallway is an impressive lounge with a feature fireplace and large bay window which looks over the front of the property. The modern kitchen / living / dining room offers an abundance of features, namely the beautifully refitted kitchen cabinets and a fixed booth style dining table. To the first floor there are four bedrooms, all well-proportioned. The bathroom is refitted and has a bath tub with shower-over, basin and toilet. The property occupies extensive plot with a private, substantial rear garden and to the front there is a paved garden with a driveway. There is also a single garage. Viewing is highly recommended the appreciate this truly magnificent home.
Entrance Hallwith composite entrance door, radiator and staircase to first floor.
Lounge (4.3 x 3.7 + BAY)with double glazed bay window and radiator.
Dining Room (4.0 x 3.2)with radiator, double glazed French doors to the rear and opening to-
Kitchen/Breakfast Room (4.7 x 2.4 + 3.1 x 2.2)having a range of wall and base units with integrated gas hob, electric oven, sink unit, two double glazed window and a door to the rear.
Utility Room with base units, stainless steel sink unit, plumbing for the washing machine and door to the garage.
Cloaks/WCwith WC, wash hand basin and radiator.
FIRST FLOOR
with landing
Bedroom (3.4 x 2.5 +wardrobe depth)having a range of built in wardrobes, double glazed window and radiator.
Bedroom (3.0 x 3.3 +wardrobe depth)having a range of built in wardrobes, double glazed window and radiator.
Bedroom (2.5 x 2.0)with double glazed window and radiator.
Bedroom (5.3 x 2.1)with double glazed window and radiator.
Bathroomwith white suite comprising; panel bath with shower over, WC, wash hand basin, two double glazed windows and a heated towel rail.
Tenure - LeaseholdThe tenure of the property is leasehold. The lease is 199 years from May 1955. There is a ground rent payable per annum of approximately £11.00
EXTERIORto the front of the property is an open garden with driveway leading to a single garage whilst to the rear is a substantial larger than average garden with mature shrubs, lawn and patio areas.
Council Tax BandC
Water MeterNo
Entrance Hallwith composite entrance door, radiator and staircase to first floor.
Lounge (4.3 x 3.7 + BAY)with double glazed bay window and radiator.
Dining Room (4.0 x 3.2)with radiator, double glazed French doors to the rear and opening to-
Kitchen/Breakfast Room (4.7 x 2.4 + 3.1 x 2.2)having a range of wall and base units with integrated gas hob, electric oven, sink unit, two double glazed window and a door to the rear.
Utility Room with base units, stainless steel sink unit, plumbing for the washing machine and door to the garage.
Cloaks/WCwith WC, wash hand basin and radiator.
FIRST FLOOR
with landing
Bedroom (3.4 x 2.5 +wardrobe depth)having a range of built in wardrobes, double glazed window and radiator.
Bedroom (3.0 x 3.3 +wardrobe depth)having a range of built in wardrobes, double glazed window and radiator.
Bedroom (2.5 x 2.0)with double glazed window and radiator.
Bedroom (5.3 x 2.1)with double glazed window and radiator.
Bathroomwith white suite comprising; panel bath with shower over, WC, wash hand basin, two double glazed windows and a heated towel rail.
Tenure - LeaseholdThe tenure of the property is leasehold. The lease is 199 years from May 1955. There is a ground rent payable per annum of approximately £11.00
EXTERIORto the front of the property is an open garden with driveway leading to a single garage whilst to the rear is a substantial larger than average garden with mature shrubs, lawn and patio areas.
Council Tax BandC
Water MeterNo
Interested in this property?
Council tax
First listed
Over a month agoEnergy Performance Certificate
Durham, SR7
Marketed by
Kimmitt & Roberts - Seaham 16 North Terrace Seaham, County Durham SR7 7EUPlacebuzz mortgage repayment calculator
Monthly repayment
The Est. Mortgage is for a 25 years repayment mortgage based on a 10% deposit and a 5.5% annual interest. It is only intended as a guide. Make sure you obtain accurate figures from your lender before committing to any mortgage. Your home may be repossessed if you do not keep up repayments on a mortgage.
Durham, SR7 - Streetview
DISCLAIMER: Property descriptions and related information displayed on this page are marketing materials provided by Kimmitt & Roberts - Seaham. Placebuzz does not warrant or accept any responsibility for the accuracy or completeness of the property descriptions or related information provided here and they do not constitute property particulars. Please contact Kimmitt & Roberts - Seaham for full details and further information.





























