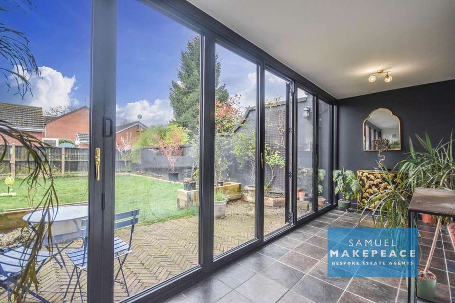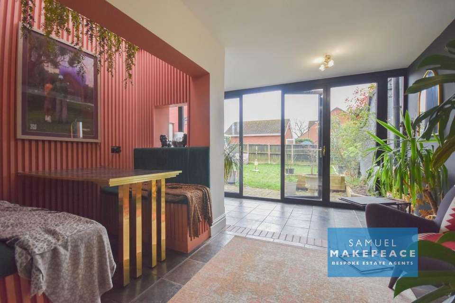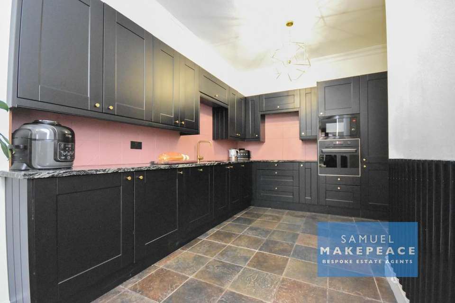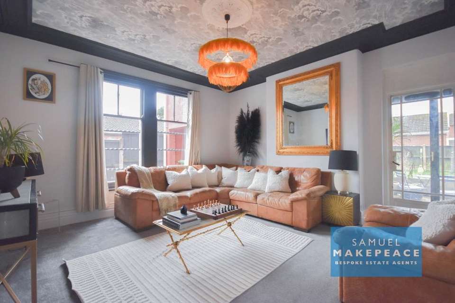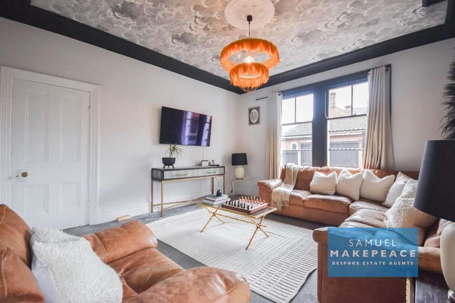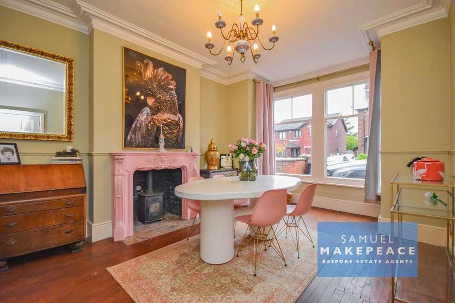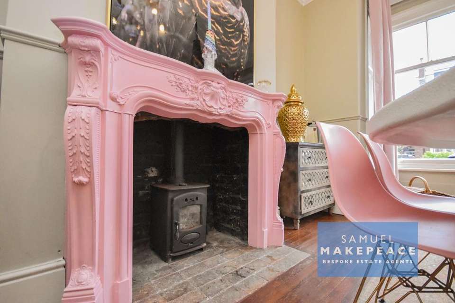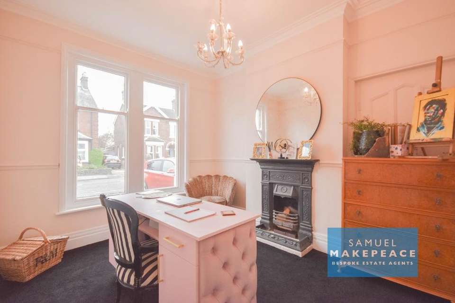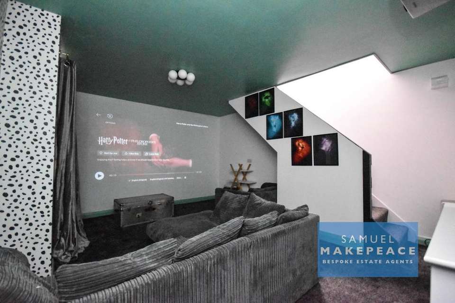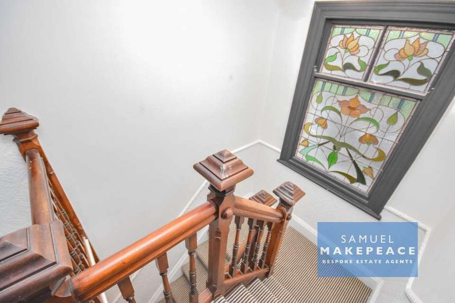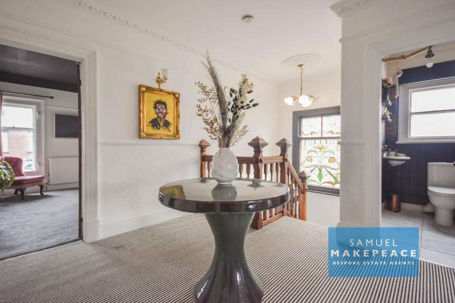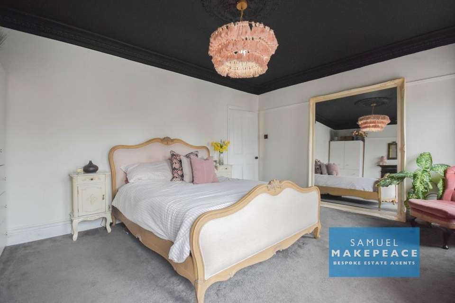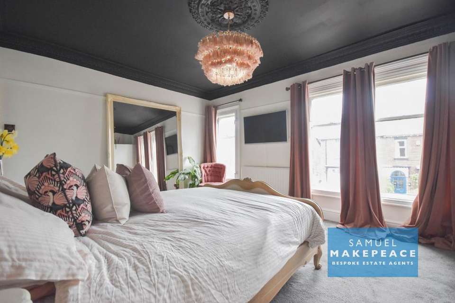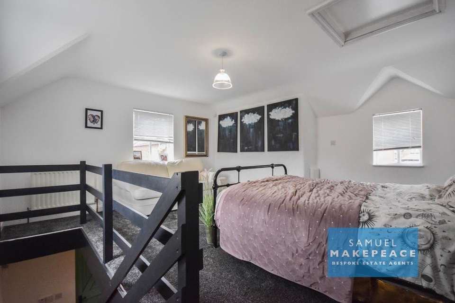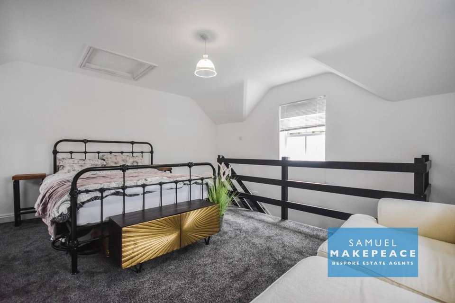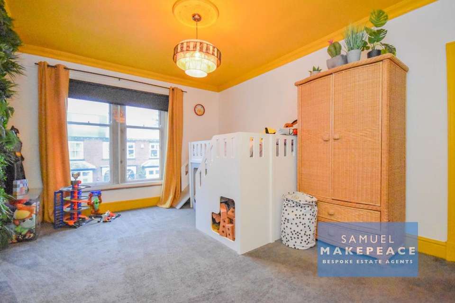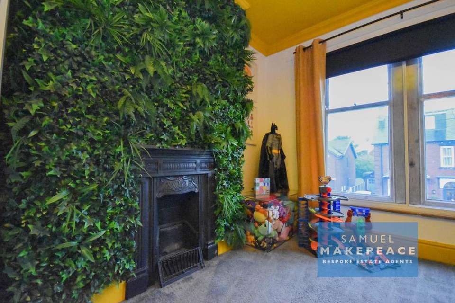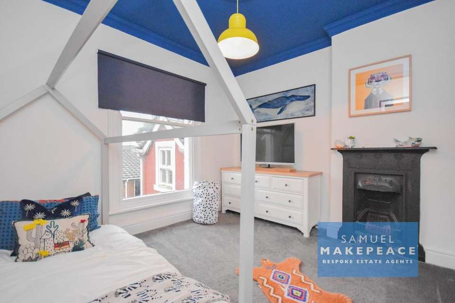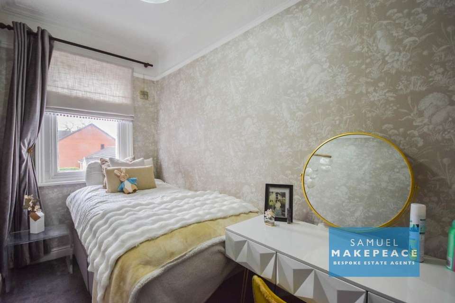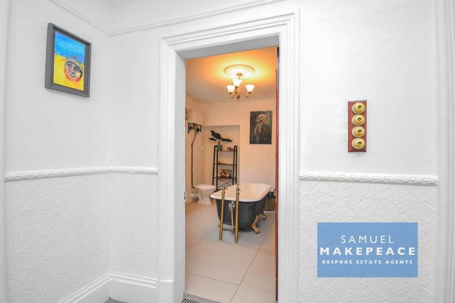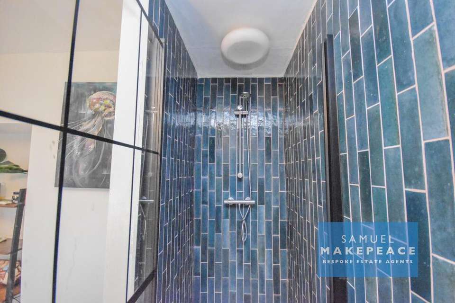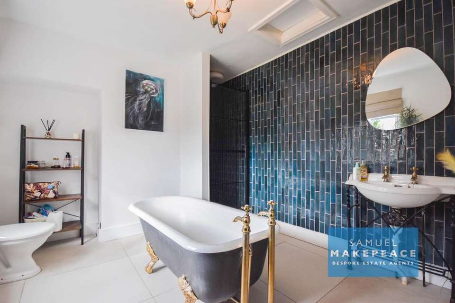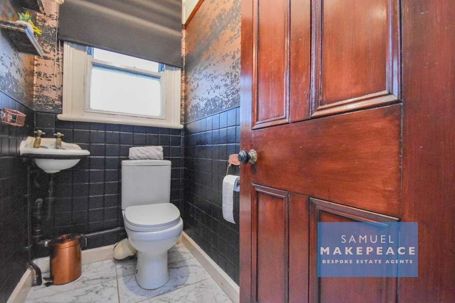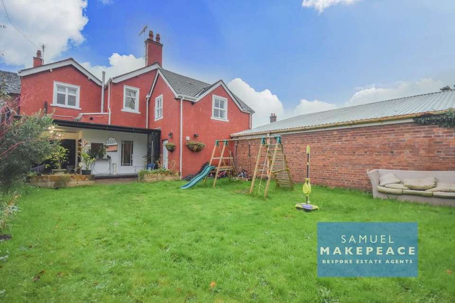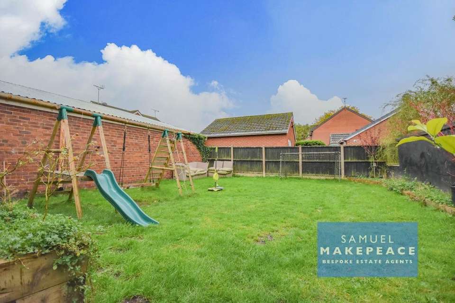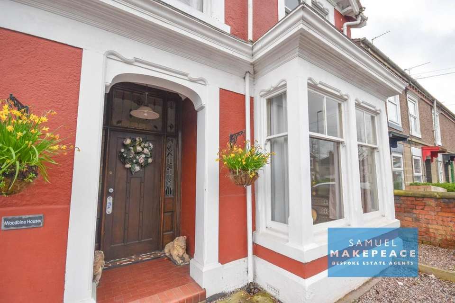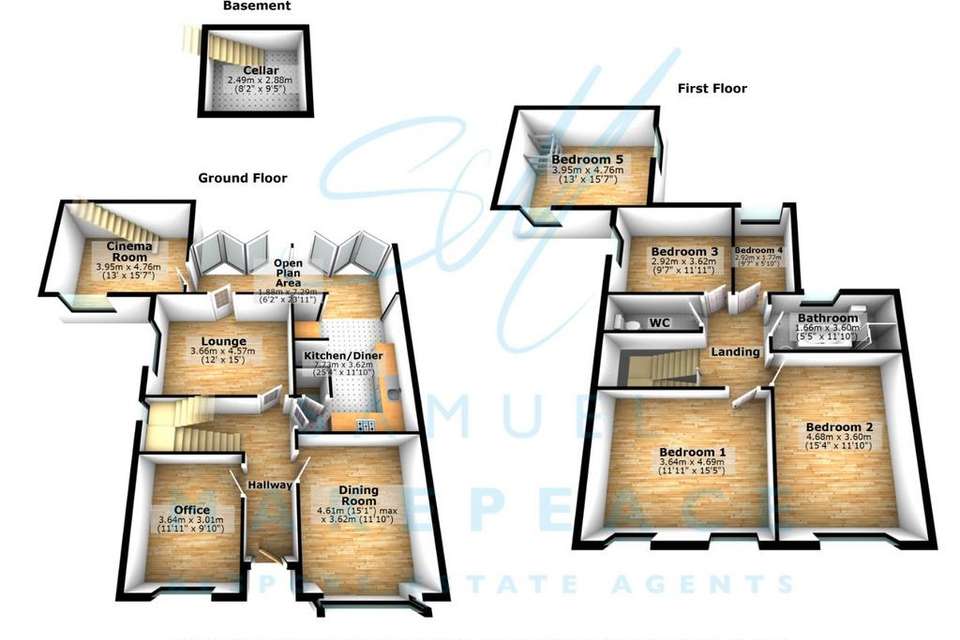5 bedroom detached house for sale
Alsager, Cheshire ST7detached house
bedrooms
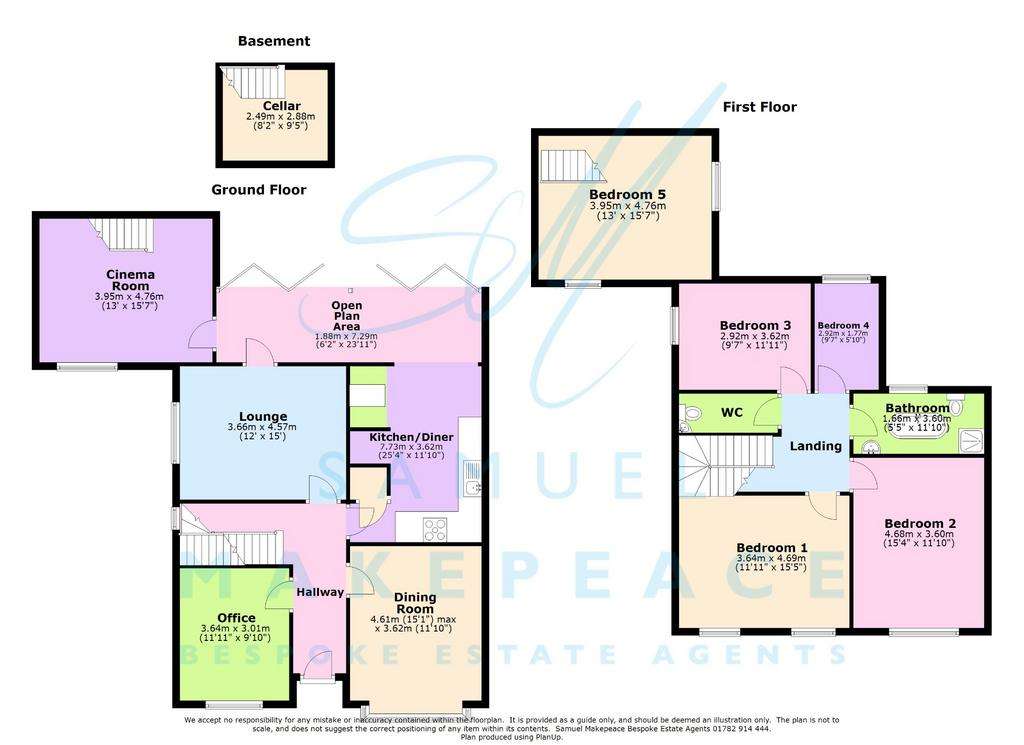
Property photos

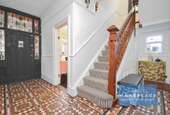
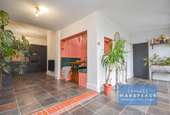
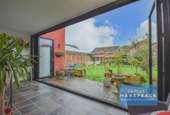
+29
Property description
I'VE GOT THE KEY, I'VE GOT THE SECRET, I'VE GOT THE KEY TO ANOTHER WAY... This VICTORIAN DETACHED PROPERTY is EVERYTHING that YOU need to see today, to get you moving ANOTHER WAY. Introducing WOODBINE HOUSE, Crewe Road, Alsager! This GLORIOUS FIVE BED DETACHED PROPERTY is LUXURIOUS AND AMAZING IN EVERY WAY! Step inside, and you will be greeted with the GRAND ENTRANCE HALL with VICTORIAN MINTON TILES, STAIN GLASS INSERTS and CEILING ROSES which leads the way to all of the rooms, and provides access to the cellar. There are two front reception rooms, both great sized with FANTASTIC FEATURE FIREPLACES ideal for an office room, or dining room, or another living room, space is certainly no issue for whatever your needs. The LOVELY LIVING ROOM has been tastefully decorated, boasting plenty of NATURAL LIGHT, and plenty of space, the ideal living room for families. Into the OPEN PLAN KITCHEN/DINING/FAMILY AREA you will find a PLETHORA OF INTEGRATED APPLIANCES, there are plenty of unique features that I know you will love, BLACK MARBLE WORKTOPS, A FEATURE DINING BOOTH, FULL WIDTH BI-FOLD DOORS and ORIGINAL TILED FLOORING, This room is certain to be the hub of the home, which has been designed perfectly for families day-to-day needs! There is also a utility room, with space for a tumble dryer. Regardless if your a Harry Potter fan or not... there are other showings available, just scan your ticket at the door... the EPIC CINEMA ROOM finishes off downstairs with a BANG. Leading on from the Cinema, above it is the FIFTH BEDROOM, which is a DOUBLE BEDROOM and gives the potential of this, to become an annexe. If we head upstairs, on your approach you will see the SUPER STAINED GLASS WINDOW which really is an amazing feature of this property! Step onto the landing, which is a room in itself... from here there are THREE DOUBLE BEDROOMS all of which boast FEATURE VICTORIAN FIREPLACES and a further single bedroom. Upstairs is finished off with a HUGE BATHROOM, home to a FREE STANDING BATH, separate SHOWER and HIGH LEVEL TRADITIONAL TOILET and TRADITIONAL SINK. There is also separate WC. Outside, to the front there is a GRAVEL DRIVEWAY for MULTIPLE CARS - parking is an absolute premium on Crewe Road, so this is really perfect touch. To the rear of the property, there is a PRIVATE ENCLOSED GARDEN, that has a lawn and also a patio area with decorative shrub planters. So.. what do you think? Are you ready to get moving? To find the secret you've been searching for? Don't hesitate, form an orderly queue and CALL SAMUEL MAKEPEACE BESPOKE ESTATE AGENTS TODAY!
INTERIORGROUND FLOOR
HALLWAYOriginal single glazed door with stain glass inserts, window to side aspect, Minton tiled flooring, access to cellar, radiator.
Dining Room Bay window to front aspect, log burner, wood flooring, radiator.
Snug RoomWindow to front aspect, Victorian fireplace, radiator.
Living RoomWindow to side aspect and single glazed original door to rear, radiator.
Kitchen/DinerBi-Fold doors to the rear, range of fitted wall and base kitchen units, black marble worktops with sink and drainer sunk into worktop, tiled splashbacks, integrated hob, cookerhood, integrated fridge freezer, integrated washing machine. Built in microwave, integrated dishwasher, original tiled flooring throughout, dining booth built in with fitted seating, storage utility cupboard with space for tumble dryer.
CINEMA ROOMWindow to front aspect, door to rear, projector, radiator, stair access to bedroom five.
BEDROOM FIVEWindow to front, side and rear, loft acess, radiator.
FIRST FLOOR
LANDINGOpen landing, stained glass window.
MAIN BEDROOMThree Windows overlooking front aspect, Victorian fireplace, radiator.
BEDROOM TWOWindow to front aspect, Victorian fireplace, radiator.
BEDROOM THREEWindow to side aspect, Victorian fireplace, radiator.
BEDROOM FOURWindow to rear aspect.
FAMILY BATHROOMFrosted window, chain flush WC, hand wash basin, free standing central bath, shower cubicle, tiled wall and floor.
WCFrosted window, LLWC and hand wash basin.
EXTERNAL
FRONTGravel driveway for multiple cars.
REARPatio area with lawn, access garden via bi-fold doors.
INTERIORGROUND FLOOR
HALLWAYOriginal single glazed door with stain glass inserts, window to side aspect, Minton tiled flooring, access to cellar, radiator.
Dining Room Bay window to front aspect, log burner, wood flooring, radiator.
Snug RoomWindow to front aspect, Victorian fireplace, radiator.
Living RoomWindow to side aspect and single glazed original door to rear, radiator.
Kitchen/DinerBi-Fold doors to the rear, range of fitted wall and base kitchen units, black marble worktops with sink and drainer sunk into worktop, tiled splashbacks, integrated hob, cookerhood, integrated fridge freezer, integrated washing machine. Built in microwave, integrated dishwasher, original tiled flooring throughout, dining booth built in with fitted seating, storage utility cupboard with space for tumble dryer.
CINEMA ROOMWindow to front aspect, door to rear, projector, radiator, stair access to bedroom five.
BEDROOM FIVEWindow to front, side and rear, loft acess, radiator.
FIRST FLOOR
LANDINGOpen landing, stained glass window.
MAIN BEDROOMThree Windows overlooking front aspect, Victorian fireplace, radiator.
BEDROOM TWOWindow to front aspect, Victorian fireplace, radiator.
BEDROOM THREEWindow to side aspect, Victorian fireplace, radiator.
BEDROOM FOURWindow to rear aspect.
FAMILY BATHROOMFrosted window, chain flush WC, hand wash basin, free standing central bath, shower cubicle, tiled wall and floor.
WCFrosted window, LLWC and hand wash basin.
EXTERNAL
FRONTGravel driveway for multiple cars.
REARPatio area with lawn, access garden via bi-fold doors.
Interested in this property?
Council tax
First listed
Over a month agoAlsager, Cheshire ST7
Marketed by
Samuel Makepeace Bespoke Estate Agents - Kidsgrove 14 Heathcote Street, Kidsgrove, Stoke-on-Trent ST7 4AAPlacebuzz mortgage repayment calculator
Monthly repayment
The Est. Mortgage is for a 25 years repayment mortgage based on a 10% deposit and a 5.5% annual interest. It is only intended as a guide. Make sure you obtain accurate figures from your lender before committing to any mortgage. Your home may be repossessed if you do not keep up repayments on a mortgage.
Alsager, Cheshire ST7 - Streetview
DISCLAIMER: Property descriptions and related information displayed on this page are marketing materials provided by Samuel Makepeace Bespoke Estate Agents - Kidsgrove. Placebuzz does not warrant or accept any responsibility for the accuracy or completeness of the property descriptions or related information provided here and they do not constitute property particulars. Please contact Samuel Makepeace Bespoke Estate Agents - Kidsgrove for full details and further information.






