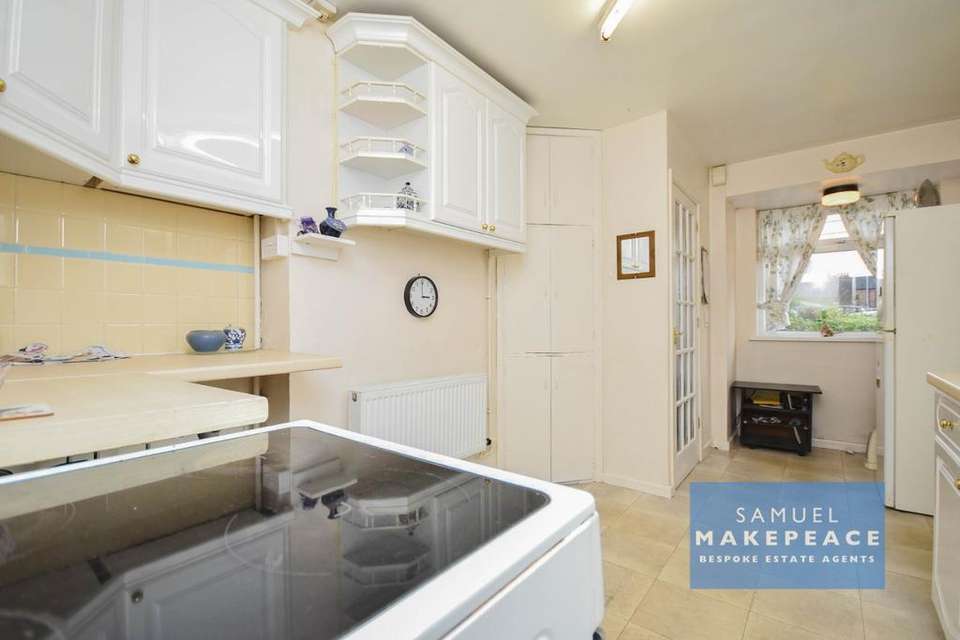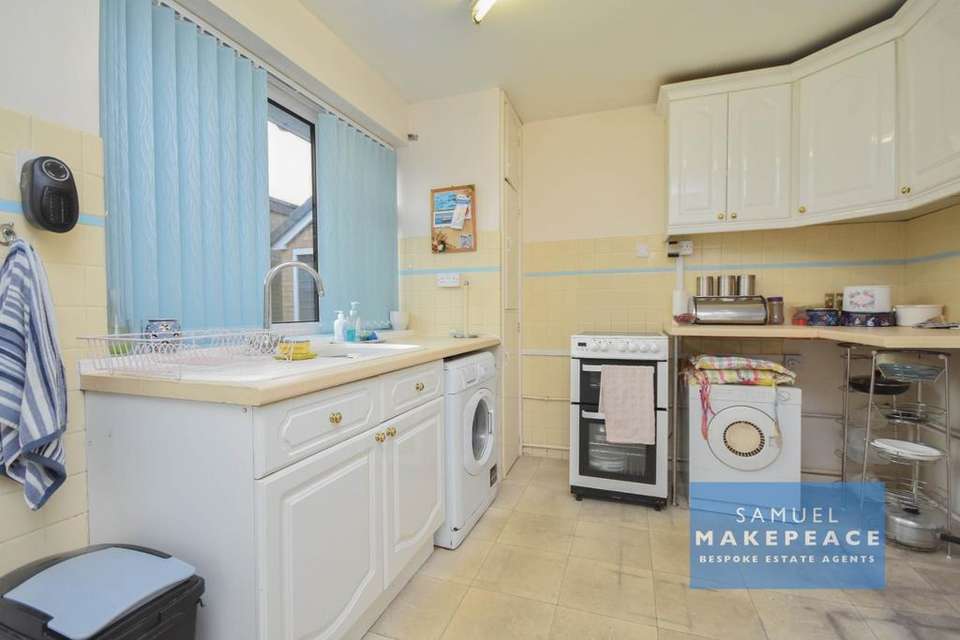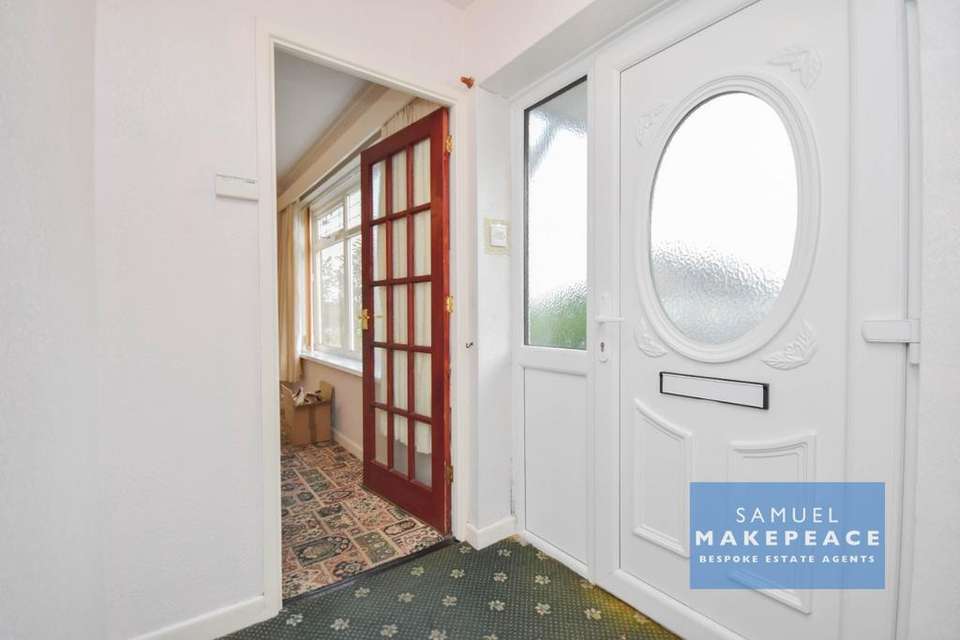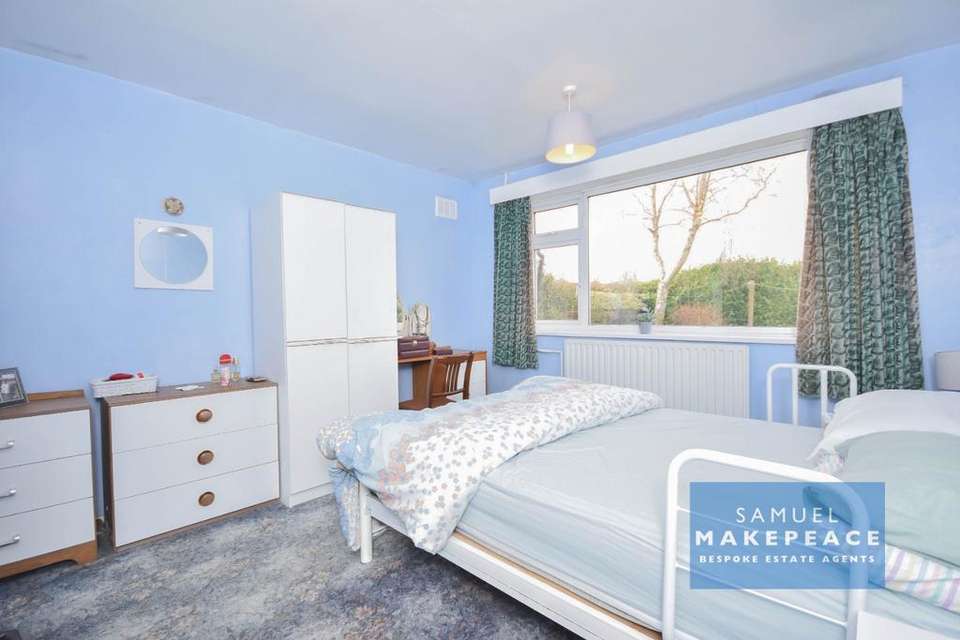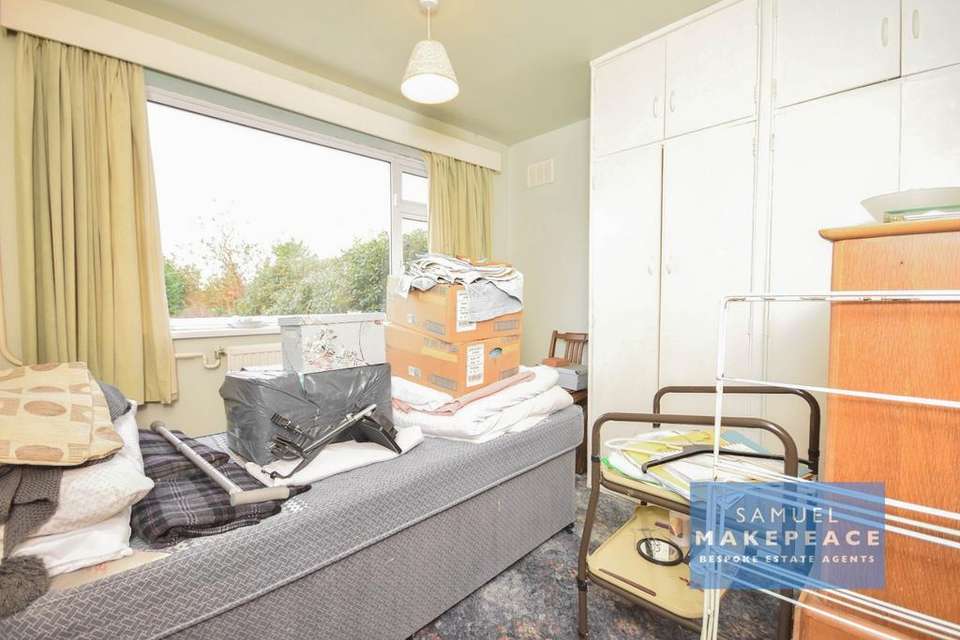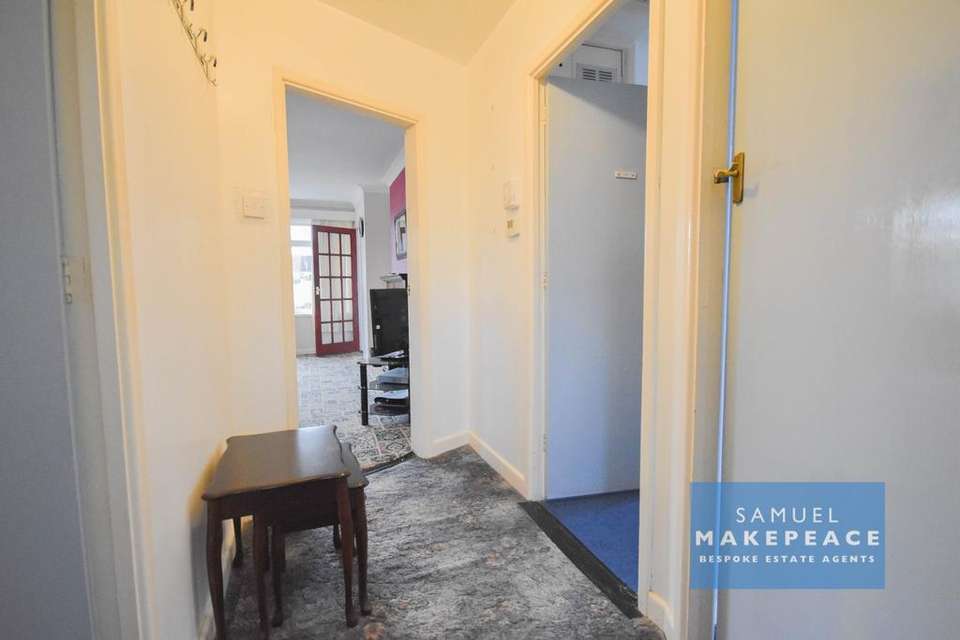3 bedroom detached bungalow for sale
Chatsworth Drive, Stoke-On-Trent ST6bungalow
bedrooms
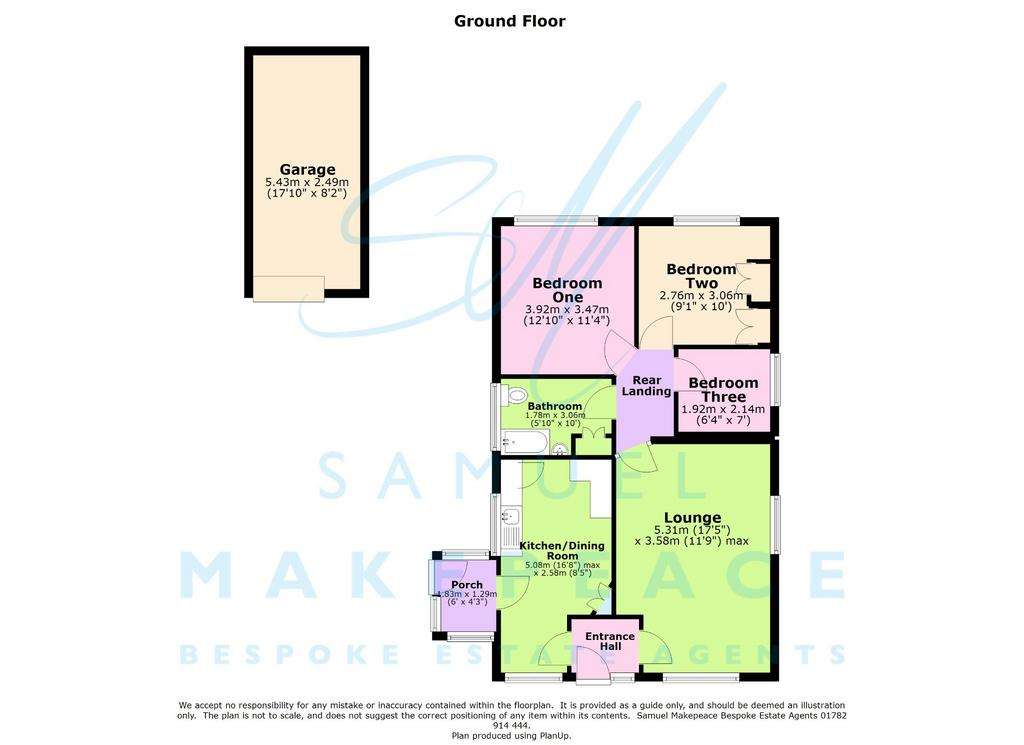
Property photos

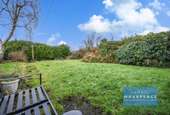
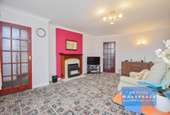

+16
Property description
GET READY TO CHAT UP A STORM ONCE YOU STEP FOOT INTO THIS CHATSWORTH DRIVE HOME! We welcome you to this DETACHED BUNGALOW nestled in a quiet cul-de-sac with farmer fields behind. Located in the HIGHLY SOUGHT-AFTER area of Norton Green, this property presents a unique opportunity to create your perfect haven. As you step into the inviting ENTRANCE HALL, you'll immediately sense the potential and endless possibilities this home has to offer. The OPNE-PLAN KITCHEN/DINING ROOM provide ample space for your appliances, while leading to a convenient SIDE PORCH that grants access to the REAR GARDEN. The LARGE LOUNGE, adorned with two windows, fills the room with natural light, creating an inviting atmosphere for relaxation and entertainment. Furthermore, TWO DOUBLE BEDROOMS await, with the second bedroom boasting fitted wardrobes to cater to your storage needs. A further THIRD BEDROOM provides flexibility as a guest room or home office, allowing you to adapt the home to suit your lifestyle. The FITTED BATHROOM provides a bath and overhead shower to be personalised to your tastes and preferences. The GREAT-SIZED garden, with its lush lawn and decorative shrubs, offers a private oasis for outdoor enjoyment. Convenience is key, as this property features private PARKING at THE FRONT, ensuring easy access for you and your guests. Additionally, a DETACHED GARAGE provides secure storage for vehicles, tools, or any other belongings you may have. Seize the opportunity to make this house your own and create the home of your dreams. CONTACT SAMUEL MAKEPEACE BESPOKE ESTATE AGENTS TODAY TO SECURE YOUR VIEWING!
Room Details
Interior
Ground Floor
Entrance Hall Double glazed window and single door to the front aspect. Lounge Two double glazed windows one to the front and one to the side aspect. Gas fireplace and radiator. Open-Plan Kitchen/Dining Room Two double glazed windows one to the front and one to the side aspect. Double glazed door to the side aspect. Fitted wall and base cupboards. Work surfaces, sink and drainer. Space for a cooker, fridge/freezer, washing machine and tumble dryer. Tiled splashback, two cupboards and radiator. Porch Double glazed window to the front, side and rear aspect. Double glazed door to the side aspect and tiled flooring. Rear LandingBedroom One Double glazed window to the rear aspect and radiator. Bedroom Two Double glazed window to the rear aspect, fitted wardrobes and radiator. Bedroom ThreeDouble glazed window to the side aspect and radiator. Bathroom Double glazed window, bath with overhead shower, low level WC and hand wash basin. Tiled flooring, loft access, boiler cupboard and radiator.
Exterior
Rear Garden Lawn and patio area with decorative shrubs. Front GardenPaved parking, lawn area and decorative shrubs and trees.GarageDetached garage with up and over door.
Room Details
Interior
Ground Floor
Entrance Hall Double glazed window and single door to the front aspect. Lounge Two double glazed windows one to the front and one to the side aspect. Gas fireplace and radiator. Open-Plan Kitchen/Dining Room Two double glazed windows one to the front and one to the side aspect. Double glazed door to the side aspect. Fitted wall and base cupboards. Work surfaces, sink and drainer. Space for a cooker, fridge/freezer, washing machine and tumble dryer. Tiled splashback, two cupboards and radiator. Porch Double glazed window to the front, side and rear aspect. Double glazed door to the side aspect and tiled flooring. Rear LandingBedroom One Double glazed window to the rear aspect and radiator. Bedroom Two Double glazed window to the rear aspect, fitted wardrobes and radiator. Bedroom ThreeDouble glazed window to the side aspect and radiator. Bathroom Double glazed window, bath with overhead shower, low level WC and hand wash basin. Tiled flooring, loft access, boiler cupboard and radiator.
Exterior
Rear Garden Lawn and patio area with decorative shrubs. Front GardenPaved parking, lawn area and decorative shrubs and trees.GarageDetached garage with up and over door.
Interested in this property?
Council tax
First listed
Over a month agoChatsworth Drive, Stoke-On-Trent ST6
Marketed by
Samuel Makepeace Bespoke Estate Agents - Kidsgrove 14 Heathcote Street, Kidsgrove, Stoke-on-Trent ST7 4AAPlacebuzz mortgage repayment calculator
Monthly repayment
The Est. Mortgage is for a 25 years repayment mortgage based on a 10% deposit and a 5.5% annual interest. It is only intended as a guide. Make sure you obtain accurate figures from your lender before committing to any mortgage. Your home may be repossessed if you do not keep up repayments on a mortgage.
Chatsworth Drive, Stoke-On-Trent ST6 - Streetview
DISCLAIMER: Property descriptions and related information displayed on this page are marketing materials provided by Samuel Makepeace Bespoke Estate Agents - Kidsgrove. Placebuzz does not warrant or accept any responsibility for the accuracy or completeness of the property descriptions or related information provided here and they do not constitute property particulars. Please contact Samuel Makepeace Bespoke Estate Agents - Kidsgrove for full details and further information.





