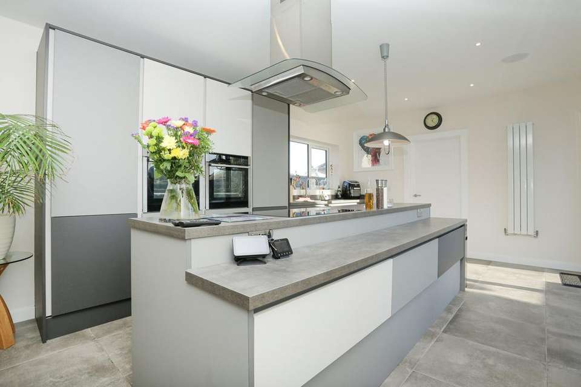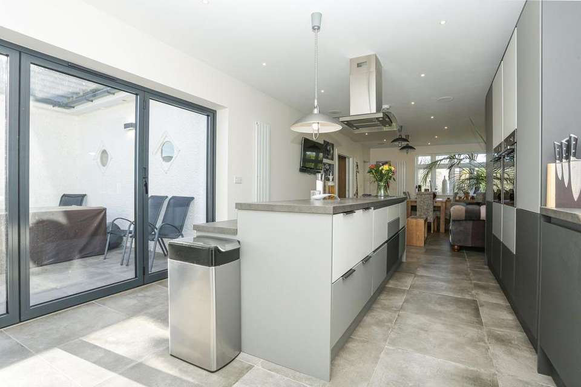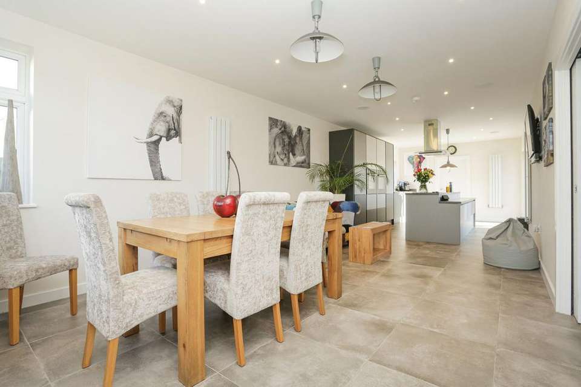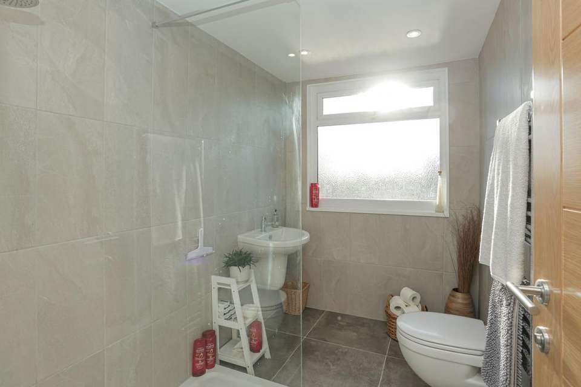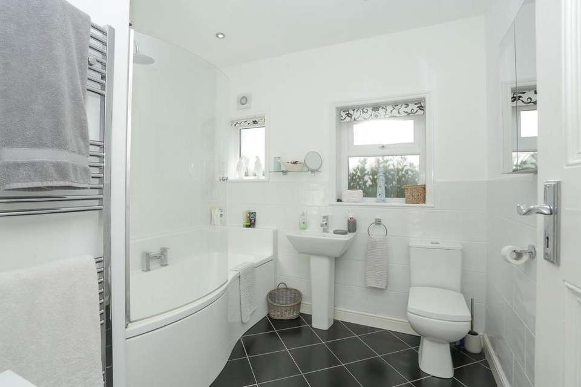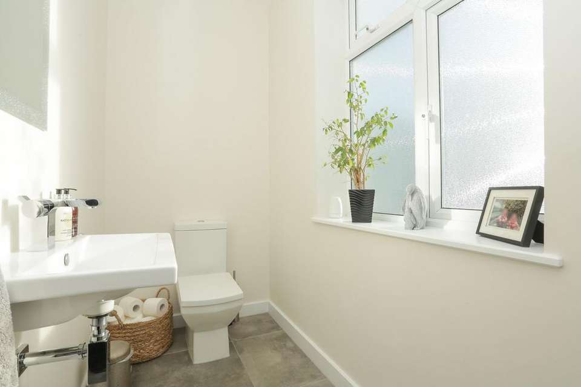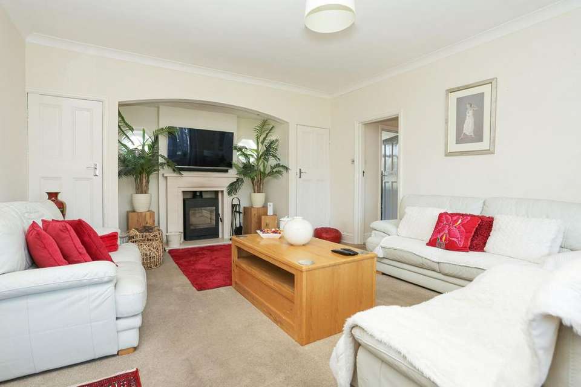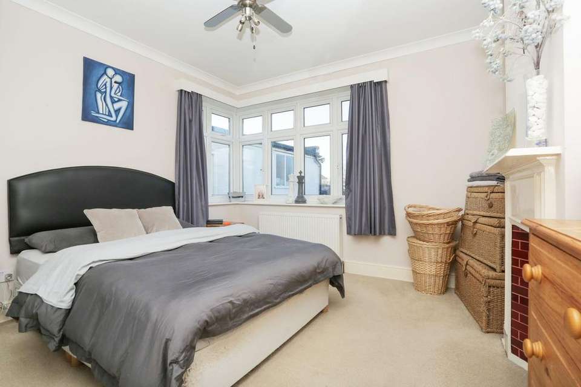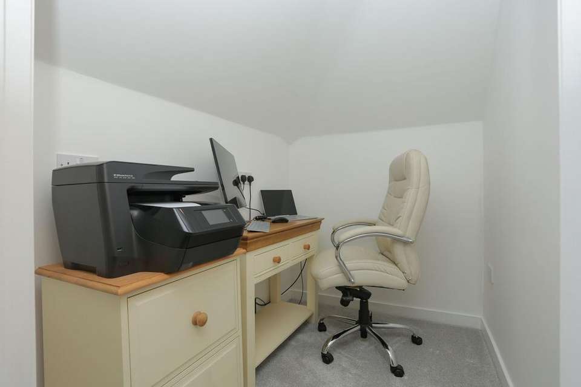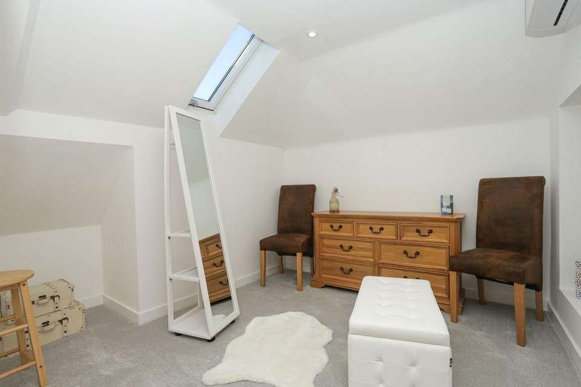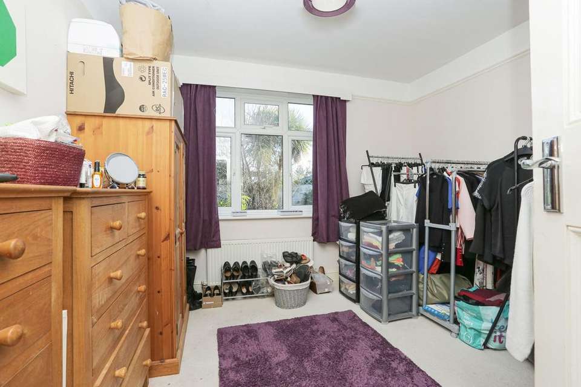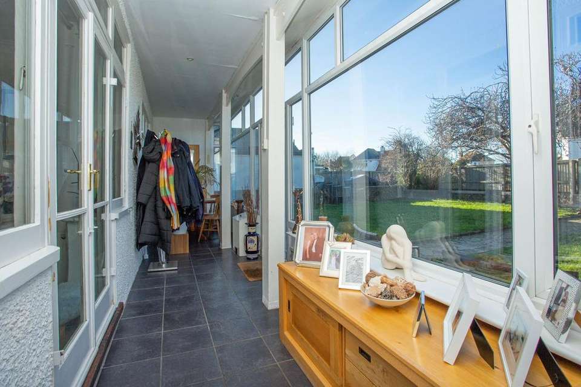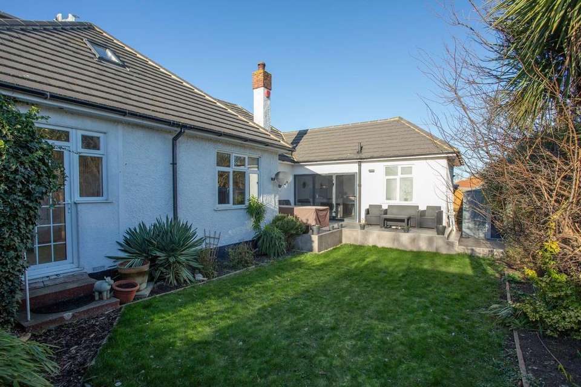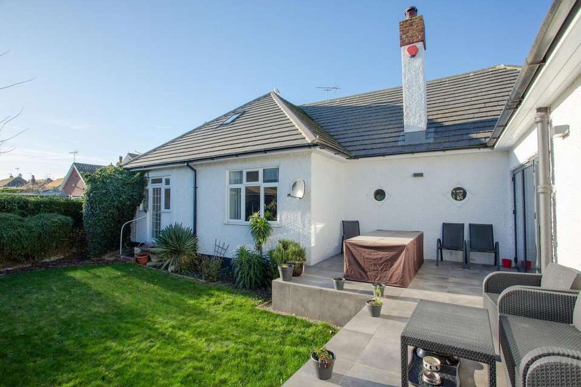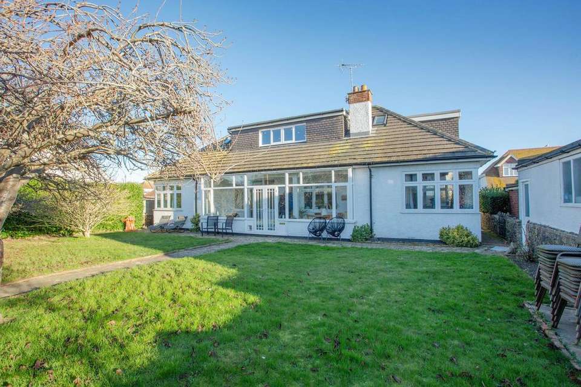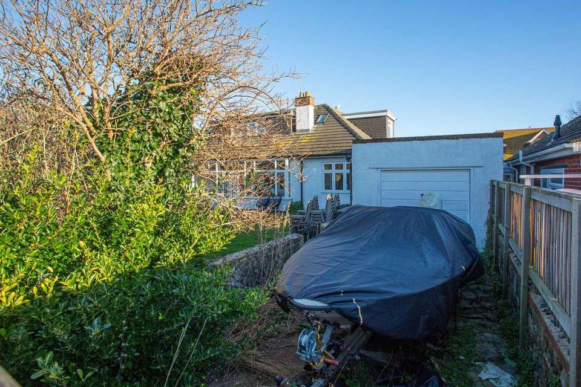4 bedroom detached house for sale
Birchington, CT7detached house
bedrooms
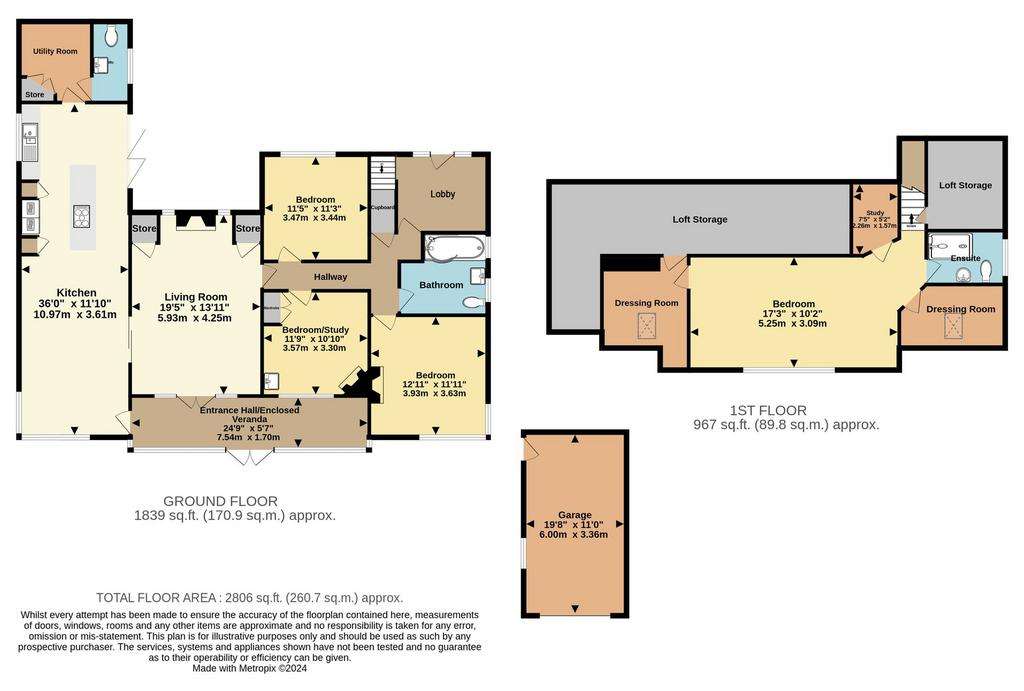
Property photos

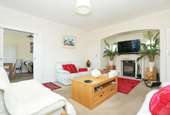

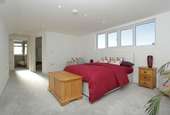
+16
Property description
This beautiful, detached property in the heart of Minnis Bay, is not to be missed. Nestled behind private gates and beautifully maintained gardens, this very grand house offers a wealth of opportunity and charm for any prospective buyer.
The property comprises of four bedrooms, set over the two floors. Making for very versatile living. What makes the property so versatile, is that part of the house can be completely sectioned off for separate living accommodation. Ideal for use as a separate annexe or a holiday let opportunity. The star of the show in this property is the completely renovated kitchen/dining space. An absolute showstopper that is the hub of all social gatherings and get togethers. End your evenings in the living space, cosying up around the bustling log burner.The landscaped gardens create an oasis of tranquillity and are perfectly set up for a summers evening entertaining and all year round al fresco dining.
This property offers a great deal for any potential buyer. The house alone speaks for itself but not only this, it's proximity to golden sandy beaches and local shops and restaurants makes for an absolute match made in heaven.
Do not miss the opportunity to view this property. Early viewing advised. Please call to book[use Contact Agent Button]Identification checksShould a purchaser(s) have an offer accepted on a property marketed by Miles & Barr, they will need to undertake an identification check. This is done to meet our obligation under Anti Money Laundering Regulations (AML) and is a legal requirement. We use a specialist third party service to verify your identity. The cost of these checks is £60 inc. VAT per purchase, which is paid in advance, when an offer is agreed and prior to a sales memorandum being issued. This charge is non-refundable under any circumstances.
EPC Rating: D Entrance Hall/Enclosed Veranda (1.7m x 7.54m) Leading to Kitchen/Dining Room (3.61m x 10.97m) With sliding pocket doors to the Living Room, Bi-fold doors accessing the garden and a door leading to the Utility Room/WC. Utility Room (2.62m x 2.24m) With Walk in Larder and door to WC WC (1.14m x 2.64m) With toilet and hand basin. Living Room (4.24m x 5.92m) With log burner, two storage cupboards and doors leading to inner hallway. Hallway Leading to Bedroom (3.63m x 3.94m) Bedroom/Study (3.3m x 3.58m) With fireplace and sink Bedroom (3.43m x 3.48m) Bathroom (2.54m x 2.57m) With toilet, wash basin and bath with rainfall shower. Lobby With access to garden and stairs to First Floor Leading to Bedroom (3.1m x 5.26m) Leading to Dressing Rooms, Ensuite and Study Ensuite (2.51m x 1.6m) With toilet, Wash Basin and Shower Dressing Room (3.07m x 1.88m) Study (1.57m x 2.26m) Dressing Room (2.57m x 2.87m) Parking - Off street Parking - Garage Dimensions 19'8" x 11'0"
The property comprises of four bedrooms, set over the two floors. Making for very versatile living. What makes the property so versatile, is that part of the house can be completely sectioned off for separate living accommodation. Ideal for use as a separate annexe or a holiday let opportunity. The star of the show in this property is the completely renovated kitchen/dining space. An absolute showstopper that is the hub of all social gatherings and get togethers. End your evenings in the living space, cosying up around the bustling log burner.The landscaped gardens create an oasis of tranquillity and are perfectly set up for a summers evening entertaining and all year round al fresco dining.
This property offers a great deal for any potential buyer. The house alone speaks for itself but not only this, it's proximity to golden sandy beaches and local shops and restaurants makes for an absolute match made in heaven.
Do not miss the opportunity to view this property. Early viewing advised. Please call to book[use Contact Agent Button]Identification checksShould a purchaser(s) have an offer accepted on a property marketed by Miles & Barr, they will need to undertake an identification check. This is done to meet our obligation under Anti Money Laundering Regulations (AML) and is a legal requirement. We use a specialist third party service to verify your identity. The cost of these checks is £60 inc. VAT per purchase, which is paid in advance, when an offer is agreed and prior to a sales memorandum being issued. This charge is non-refundable under any circumstances.
EPC Rating: D Entrance Hall/Enclosed Veranda (1.7m x 7.54m) Leading to Kitchen/Dining Room (3.61m x 10.97m) With sliding pocket doors to the Living Room, Bi-fold doors accessing the garden and a door leading to the Utility Room/WC. Utility Room (2.62m x 2.24m) With Walk in Larder and door to WC WC (1.14m x 2.64m) With toilet and hand basin. Living Room (4.24m x 5.92m) With log burner, two storage cupboards and doors leading to inner hallway. Hallway Leading to Bedroom (3.63m x 3.94m) Bedroom/Study (3.3m x 3.58m) With fireplace and sink Bedroom (3.43m x 3.48m) Bathroom (2.54m x 2.57m) With toilet, wash basin and bath with rainfall shower. Lobby With access to garden and stairs to First Floor Leading to Bedroom (3.1m x 5.26m) Leading to Dressing Rooms, Ensuite and Study Ensuite (2.51m x 1.6m) With toilet, Wash Basin and Shower Dressing Room (3.07m x 1.88m) Study (1.57m x 2.26m) Dressing Room (2.57m x 2.87m) Parking - Off street Parking - Garage Dimensions 19'8" x 11'0"
Interested in this property?
Council tax
First listed
Over a month agoBirchington, CT7
Marketed by
Miles & Barr - Exclusive Homes 14 Lower Chantry Lane Canterbury, Kent CT1 1UFPlacebuzz mortgage repayment calculator
Monthly repayment
The Est. Mortgage is for a 25 years repayment mortgage based on a 10% deposit and a 5.5% annual interest. It is only intended as a guide. Make sure you obtain accurate figures from your lender before committing to any mortgage. Your home may be repossessed if you do not keep up repayments on a mortgage.
Birchington, CT7 - Streetview
DISCLAIMER: Property descriptions and related information displayed on this page are marketing materials provided by Miles & Barr - Exclusive Homes. Placebuzz does not warrant or accept any responsibility for the accuracy or completeness of the property descriptions or related information provided here and they do not constitute property particulars. Please contact Miles & Barr - Exclusive Homes for full details and further information.



