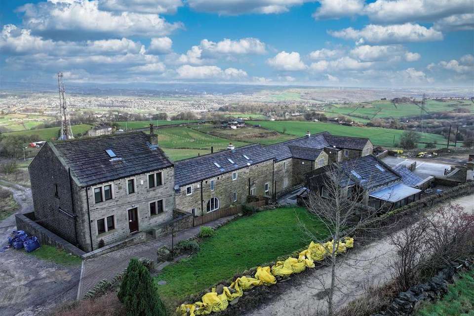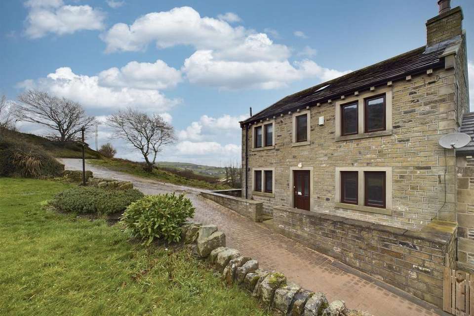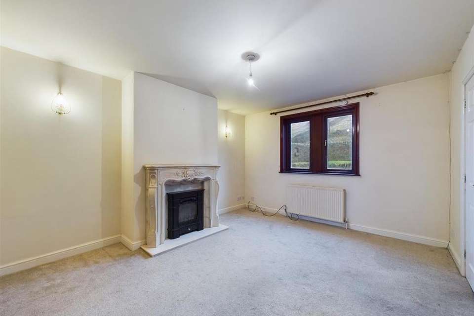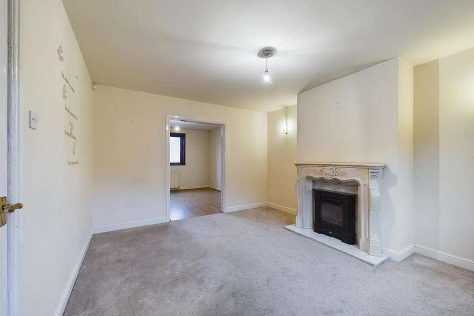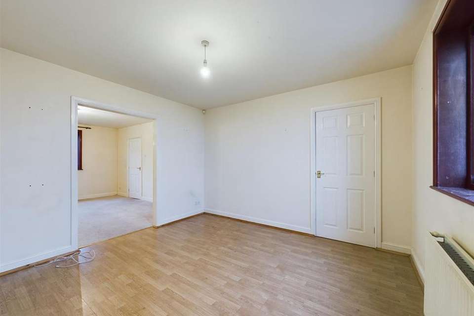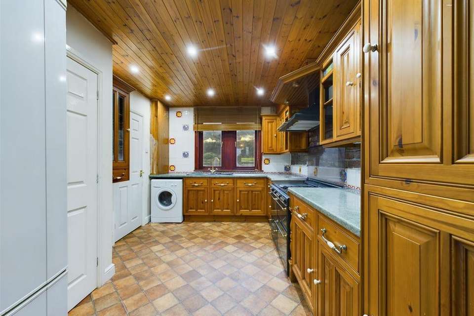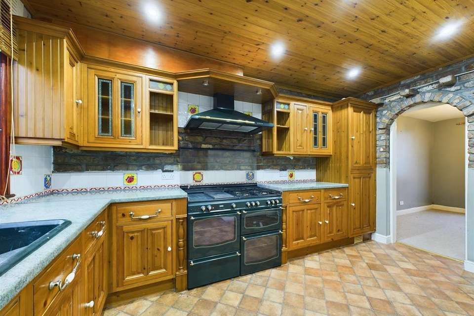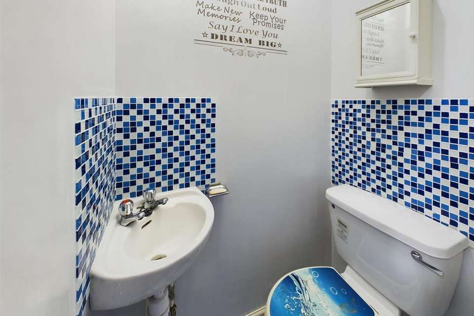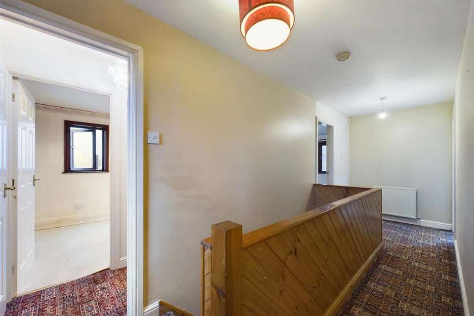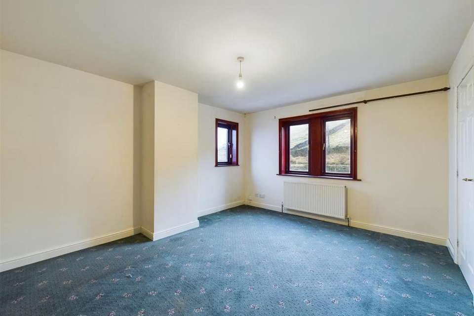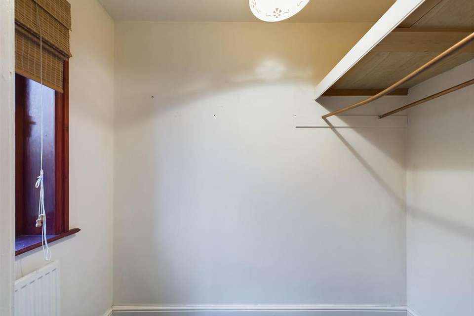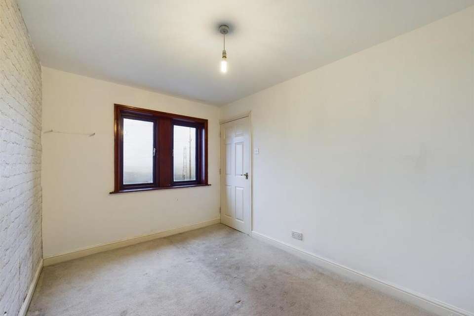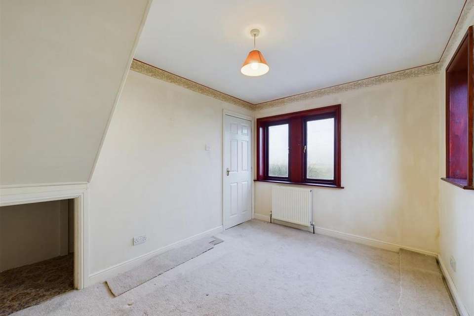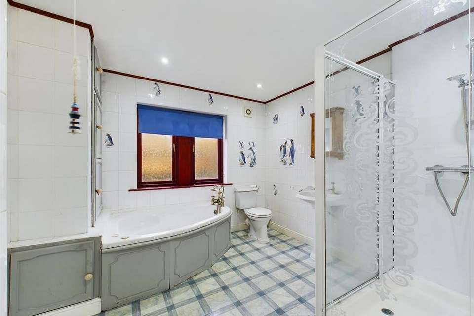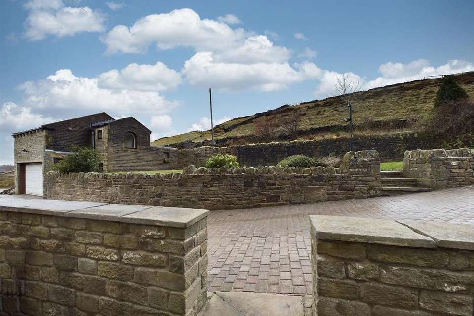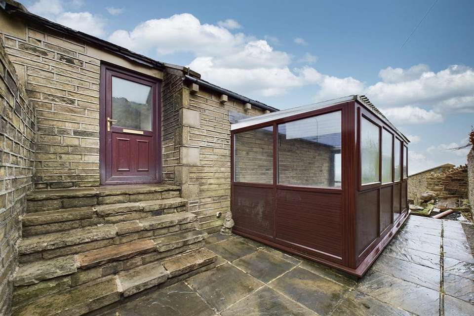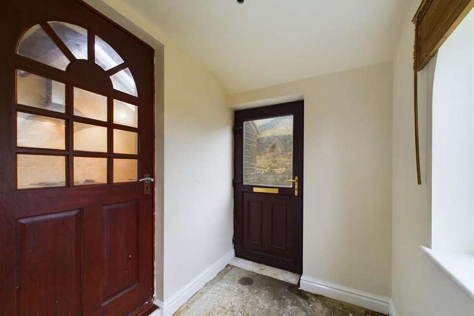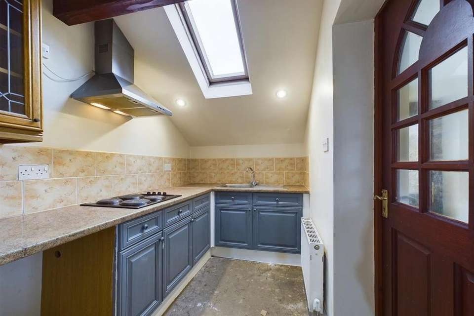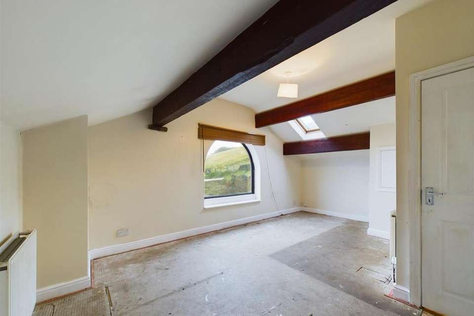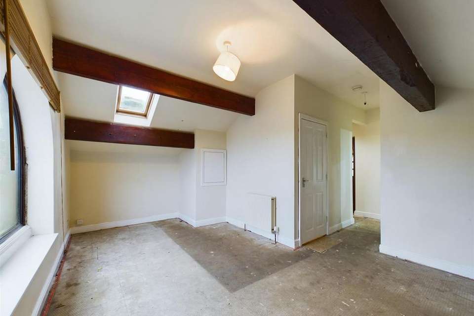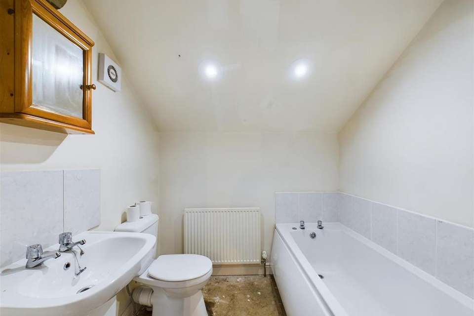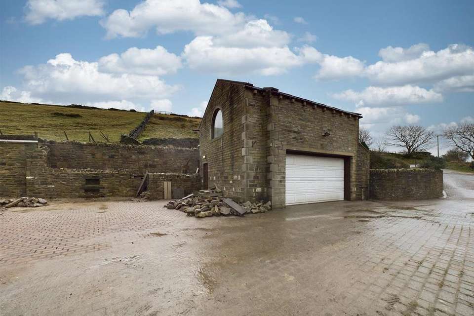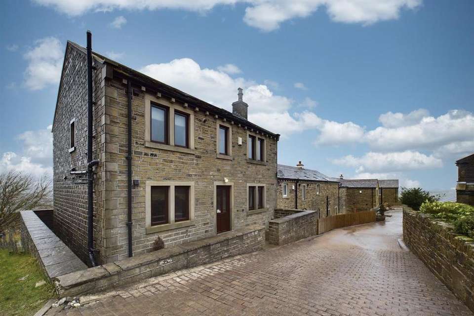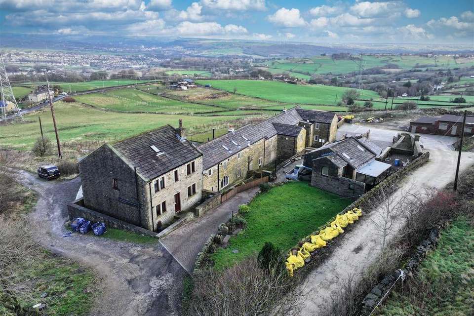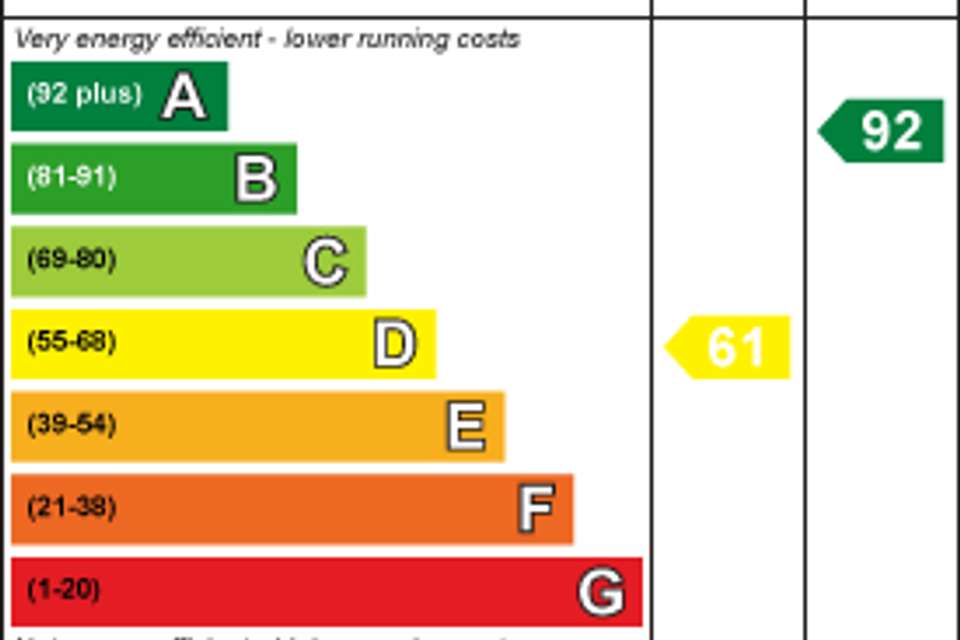4 bedroom house for sale
Outlane, Huddersfieldhouse
bedrooms
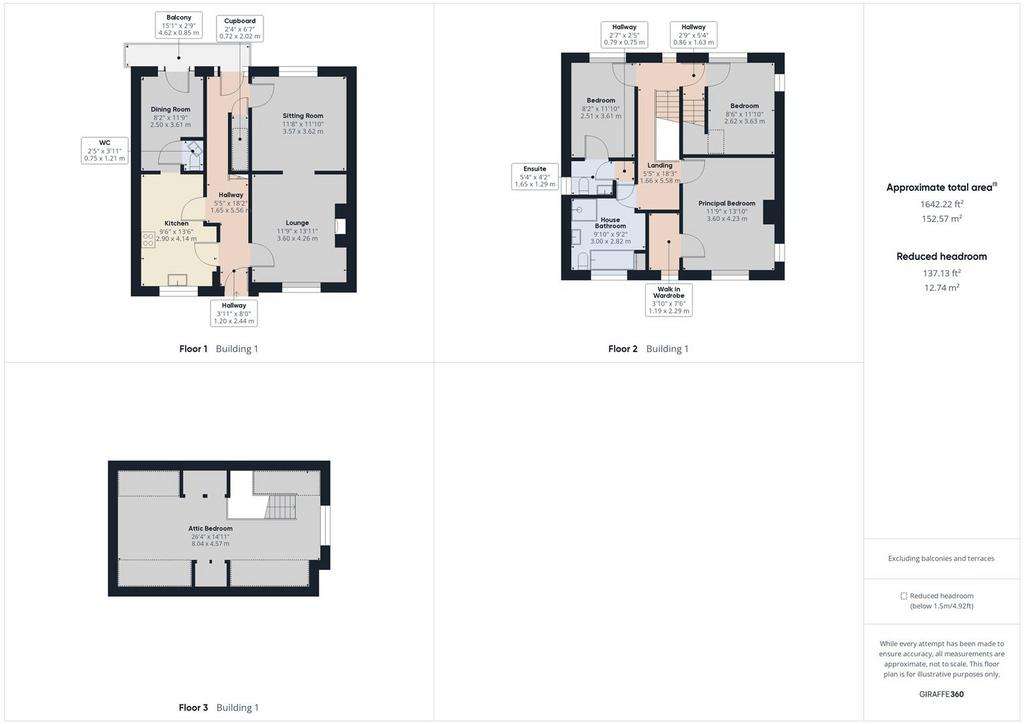
Property photos

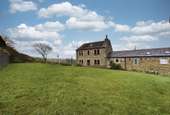

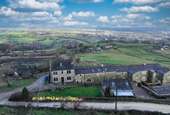
+28
Property description
Situated in a conservation area in a sought-after location, offering a rural setting, The Coach House offers spacious accommodation over three floors, in need of modernisation. An additional double garage with annexe offers development opportunities subject to obtaining the relevant planning consents.
Internally, the property briefly comprises; entrance hallway, lounge, sitting room, kitchen, dining room and WC to the ground floor. Principal bedroom with walk-in-wardrobe, double bedroom with en-suite, third double bedroom and house bathroom to the first floor, and attic bedroom to the second floor.
Externally, to the front of the property is a block-paved drive providing off-street parking for multiple cars, a generous lawn, and a double garage with annexe above which comprises; bedroom/living, bathroom, kitchenette, porch and conservatory.
N.B. An application for continued use of this building as a single dwellinghouse was refused in June 2023 due to a failure to provide supporting documentation to evidence the use of the dwelling as an independent residential unit for a continuous four-year period. More information can be found by searching application number: 23/00674/191 - on the Calderdale Planning Portal.
The rooms above the garage (which were constructed 20+ years ago) do not have building regulation approval, therefore prospective purchasers may need to get retrospective approval for the classification of the building as a self-contained annexe. In addition, services and utilities are shared with the main house.
Location - Outlane is a sought-after location situated between the towns of Halifax and Huddersfield. Outlane is close to the M62 Network via Junctions 23 or 24, offering transport links to the cities of Manchester, Leeds and London, as well as access to Manchester International Airport and Leeds Bradford Airport. The village of Stainland is a short drive away where there is a variety of independent bars, restaurants, schools, a library and other amenities.
General Information - Accessing the property through a wooden door into the entrance hallway, which has an understairs storage cupboard, an open staircase rising to the first floor and an external door to the rear aspect. Leading off from the entrance hallway is a neutrally decorated living room, which features a focal point gas fire with decorative mantel, marble hearth and surround. Double doors lead through to the sitting room enjoying extensive rural views to the rear aspect.
Moving through to the kitchen, fitted with a range of wall, drawer and base units with contrasting worksurfaces incorporating a stainless-steel sink and drainer with mixer-tap and tiled splashbacks. The kitchen benefits from a Diplomat cooker with four ring gas hob, extractor fan and space for freestanding appliances. With a window to the front elevation and inset ceiling spotlights. An exposed brick feature wall with an arched doorway leads to the dining room, which benefits from space for a family dining suite, a door leading out to the rear aspect and access to a part tiled WC comprising a WC and hand-basin.
Leading off from the first-floor landing, the spacious principal bedroom benefits from a walk-in-wardrobe and space for furniture. The second double bedroom enjoys stunning views to the rear aspect, benefitting from an en-suite comprising: a WC and hand-basin. Bedroom three is of good size, benefitting from storage in the eaves and enjoying similar views. The fully tiled house bathroom comprises: a WC, hand-basin, panelled corner bath, double walk-in shower cubicle and a storage cupboard housing the boiler.
Proceeding up to the second floor, showcasing an attic bedroom, which could alternatively be used as a home gym or home office, offering flexible accommodation. With Velux skylight windows, and eaves storage.
Moving over to the detached double garage, which has roller shutter doors, electricity supply and a boiler. Situated above the detached double garage and accessible with its own private access is a self-contained annexe which would make an ideal guest room, separate space for a teenager, or for those wishing to work from home.
The annexe comprises; a kitchen area, living room/bedroom area and a bathroom. The kitchen area benefits from drawer and base units with contrasting granite worksurfaces, incorporating a stainless-steel sink and drainer and tiled splashbacks. With Oak beams, spotlight ceiling, Velux skylight window and access to the porch. Accessing the part tiled bathroom through a sliding door, comprising: a WC, hand-basin and a panelled bath. Finishing off the annexe, is the bedroom / living room area, with characteristic features including Oak beams and an arch window which enjoys far reaching views. Positioned to the rear of the double garage is a conservatory, that is accessed externally.
Externals - A block paved driveway provides off-street parking and leads to the detached double garage with self-contained annexe. The property also externally benefits from an enclosed lawned garden, a pebbled area and far-reaching rural views. The property benefits from a cellar/store room located under the main house which is accessed externally from the rear of the property.
Services - We understand that the property benefits from all mains services except drainage which is via a septic tank. Please note that none of the services have been tested by the agents, we would therefore strictly point out that all prospective purchasers must satisfy themselves as to their working order.
Directions - From Halifax town centre, proceed down Huddersfield Road (A629.) Continue straight on at the traffic lights on to the Calderdale Way and proceed to Ainley Top roundabout. At Ainley Top roundabout, take the fourth exit on to Lindley Moor Road (A643) At the roundabout, take the third exit on to New Hey Road (A640) and then take your first right on to Swan Lane. From Swan Lane, take a right on to the track Turley Cote Lane. The Coach House will be the first house on your left-hand side.
For Satellite Navigation - HD3 3GF
Internally, the property briefly comprises; entrance hallway, lounge, sitting room, kitchen, dining room and WC to the ground floor. Principal bedroom with walk-in-wardrobe, double bedroom with en-suite, third double bedroom and house bathroom to the first floor, and attic bedroom to the second floor.
Externally, to the front of the property is a block-paved drive providing off-street parking for multiple cars, a generous lawn, and a double garage with annexe above which comprises; bedroom/living, bathroom, kitchenette, porch and conservatory.
N.B. An application for continued use of this building as a single dwellinghouse was refused in June 2023 due to a failure to provide supporting documentation to evidence the use of the dwelling as an independent residential unit for a continuous four-year period. More information can be found by searching application number: 23/00674/191 - on the Calderdale Planning Portal.
The rooms above the garage (which were constructed 20+ years ago) do not have building regulation approval, therefore prospective purchasers may need to get retrospective approval for the classification of the building as a self-contained annexe. In addition, services and utilities are shared with the main house.
Location - Outlane is a sought-after location situated between the towns of Halifax and Huddersfield. Outlane is close to the M62 Network via Junctions 23 or 24, offering transport links to the cities of Manchester, Leeds and London, as well as access to Manchester International Airport and Leeds Bradford Airport. The village of Stainland is a short drive away where there is a variety of independent bars, restaurants, schools, a library and other amenities.
General Information - Accessing the property through a wooden door into the entrance hallway, which has an understairs storage cupboard, an open staircase rising to the first floor and an external door to the rear aspect. Leading off from the entrance hallway is a neutrally decorated living room, which features a focal point gas fire with decorative mantel, marble hearth and surround. Double doors lead through to the sitting room enjoying extensive rural views to the rear aspect.
Moving through to the kitchen, fitted with a range of wall, drawer and base units with contrasting worksurfaces incorporating a stainless-steel sink and drainer with mixer-tap and tiled splashbacks. The kitchen benefits from a Diplomat cooker with four ring gas hob, extractor fan and space for freestanding appliances. With a window to the front elevation and inset ceiling spotlights. An exposed brick feature wall with an arched doorway leads to the dining room, which benefits from space for a family dining suite, a door leading out to the rear aspect and access to a part tiled WC comprising a WC and hand-basin.
Leading off from the first-floor landing, the spacious principal bedroom benefits from a walk-in-wardrobe and space for furniture. The second double bedroom enjoys stunning views to the rear aspect, benefitting from an en-suite comprising: a WC and hand-basin. Bedroom three is of good size, benefitting from storage in the eaves and enjoying similar views. The fully tiled house bathroom comprises: a WC, hand-basin, panelled corner bath, double walk-in shower cubicle and a storage cupboard housing the boiler.
Proceeding up to the second floor, showcasing an attic bedroom, which could alternatively be used as a home gym or home office, offering flexible accommodation. With Velux skylight windows, and eaves storage.
Moving over to the detached double garage, which has roller shutter doors, electricity supply and a boiler. Situated above the detached double garage and accessible with its own private access is a self-contained annexe which would make an ideal guest room, separate space for a teenager, or for those wishing to work from home.
The annexe comprises; a kitchen area, living room/bedroom area and a bathroom. The kitchen area benefits from drawer and base units with contrasting granite worksurfaces, incorporating a stainless-steel sink and drainer and tiled splashbacks. With Oak beams, spotlight ceiling, Velux skylight window and access to the porch. Accessing the part tiled bathroom through a sliding door, comprising: a WC, hand-basin and a panelled bath. Finishing off the annexe, is the bedroom / living room area, with characteristic features including Oak beams and an arch window which enjoys far reaching views. Positioned to the rear of the double garage is a conservatory, that is accessed externally.
Externals - A block paved driveway provides off-street parking and leads to the detached double garage with self-contained annexe. The property also externally benefits from an enclosed lawned garden, a pebbled area and far-reaching rural views. The property benefits from a cellar/store room located under the main house which is accessed externally from the rear of the property.
Services - We understand that the property benefits from all mains services except drainage which is via a septic tank. Please note that none of the services have been tested by the agents, we would therefore strictly point out that all prospective purchasers must satisfy themselves as to their working order.
Directions - From Halifax town centre, proceed down Huddersfield Road (A629.) Continue straight on at the traffic lights on to the Calderdale Way and proceed to Ainley Top roundabout. At Ainley Top roundabout, take the fourth exit on to Lindley Moor Road (A643) At the roundabout, take the third exit on to New Hey Road (A640) and then take your first right on to Swan Lane. From Swan Lane, take a right on to the track Turley Cote Lane. The Coach House will be the first house on your left-hand side.
For Satellite Navigation - HD3 3GF
Council tax
First listed
Over a month agoEnergy Performance Certificate
Outlane, Huddersfield
Placebuzz mortgage repayment calculator
Monthly repayment
The Est. Mortgage is for a 25 years repayment mortgage based on a 10% deposit and a 5.5% annual interest. It is only intended as a guide. Make sure you obtain accurate figures from your lender before committing to any mortgage. Your home may be repossessed if you do not keep up repayments on a mortgage.
Outlane, Huddersfield - Streetview
DISCLAIMER: Property descriptions and related information displayed on this page are marketing materials provided by Charnock Bates - Halifax. Placebuzz does not warrant or accept any responsibility for the accuracy or completeness of the property descriptions or related information provided here and they do not constitute property particulars. Please contact Charnock Bates - Halifax for full details and further information.

