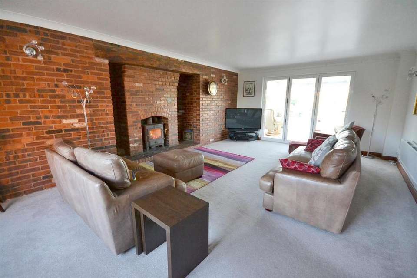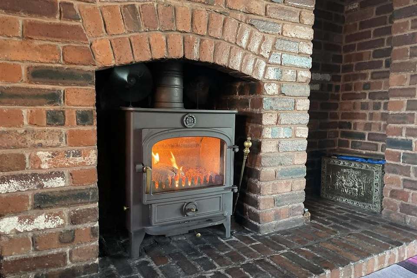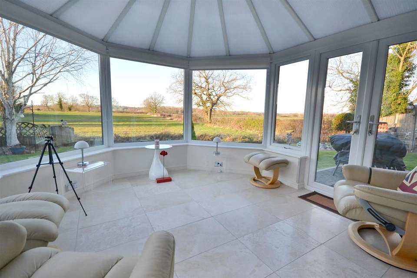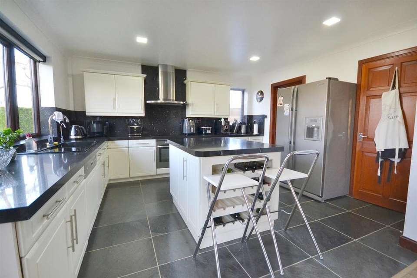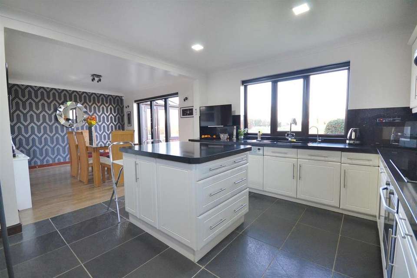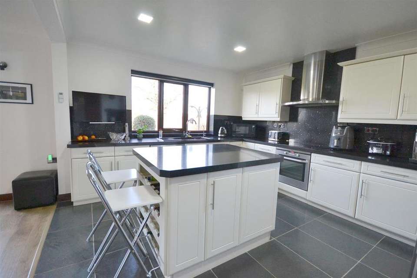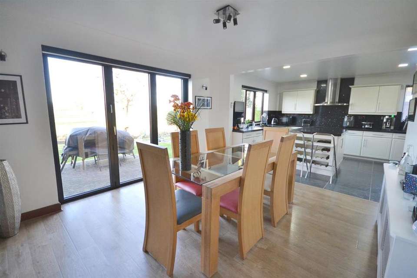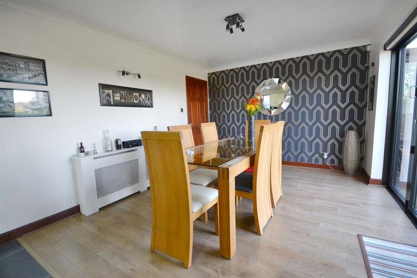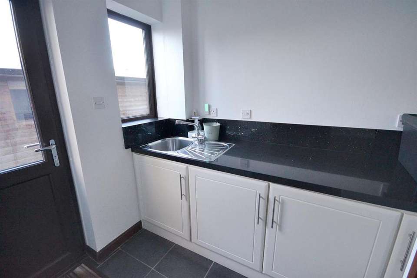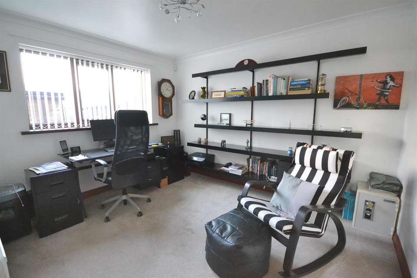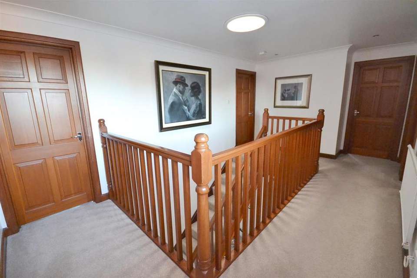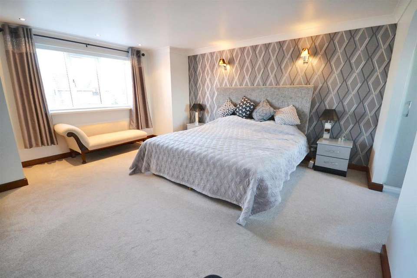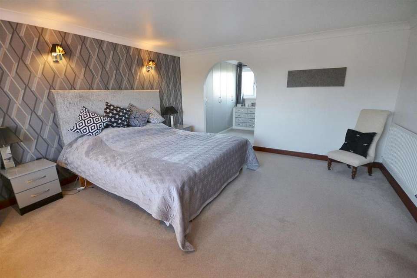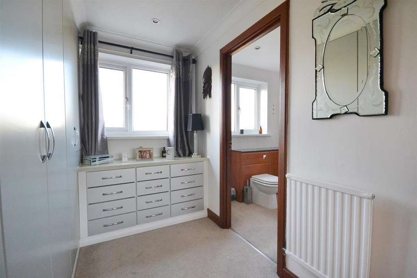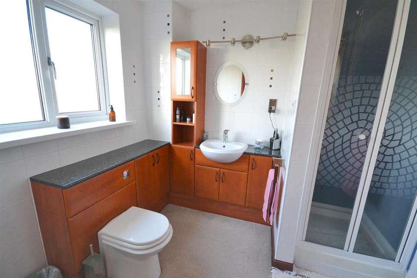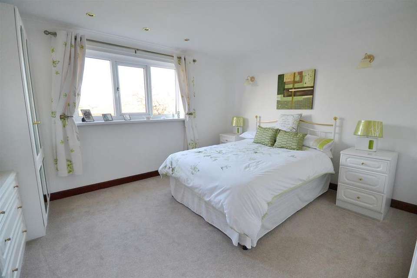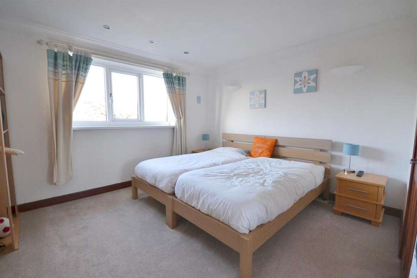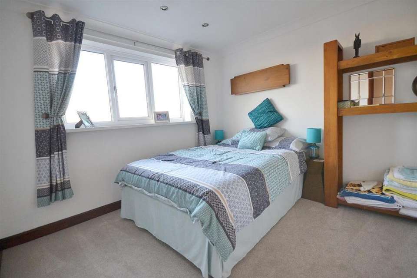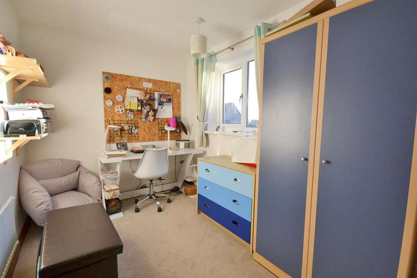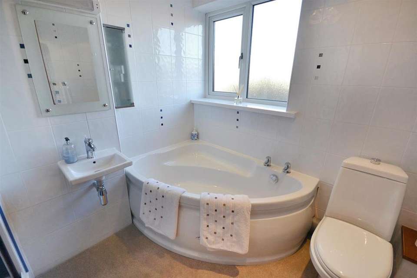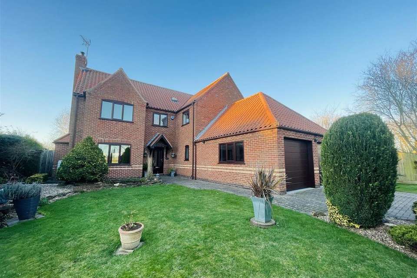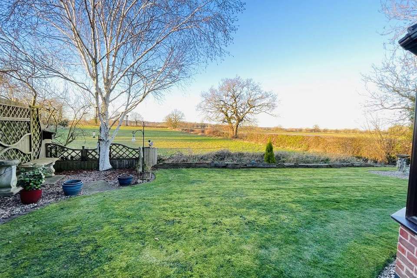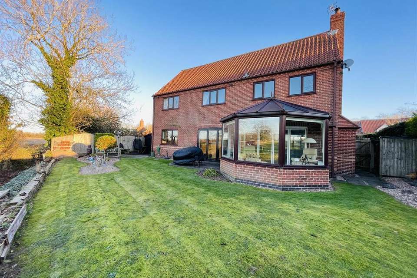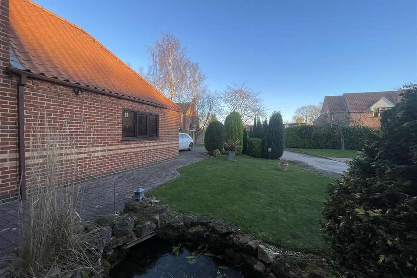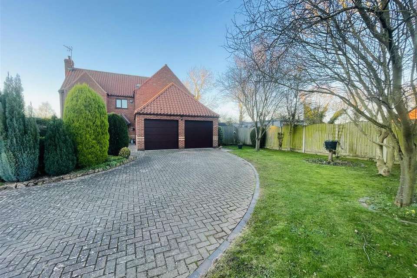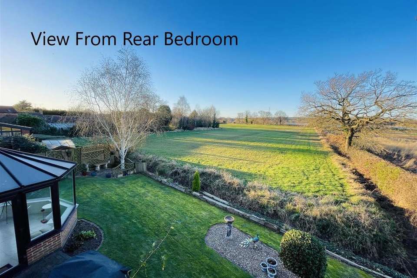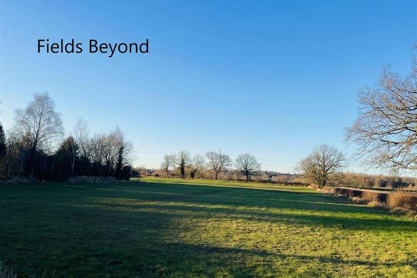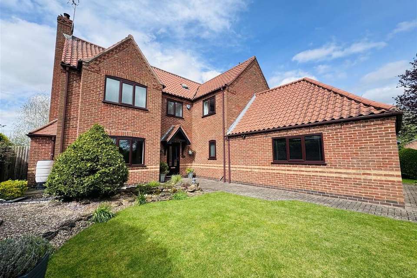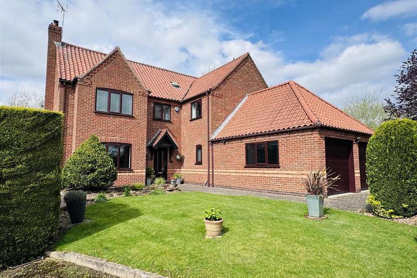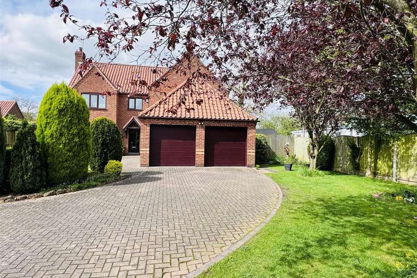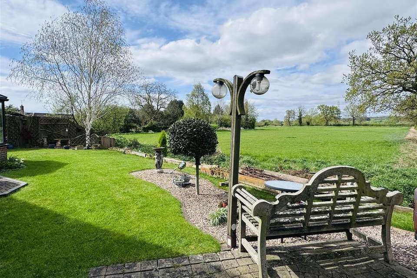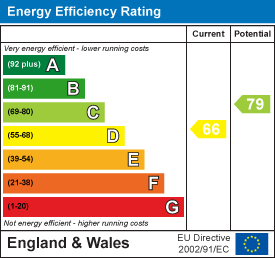5 bedroom detached house for sale
Hoveringham, Nottinghamdetached house
bedrooms
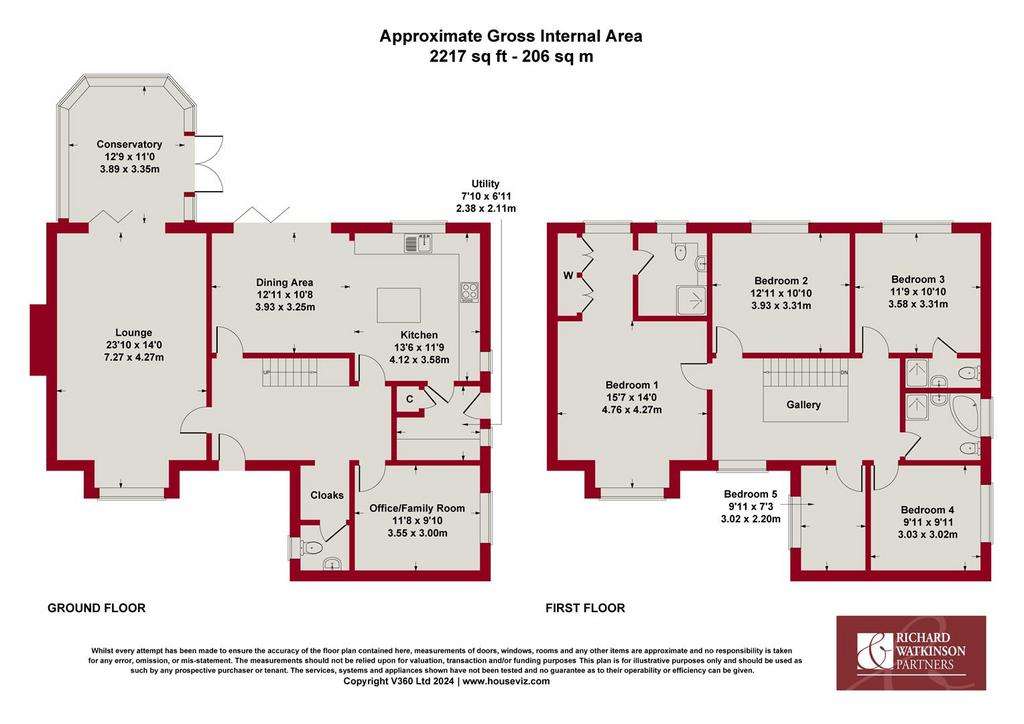
Property photos

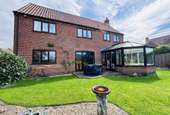
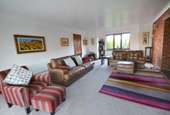
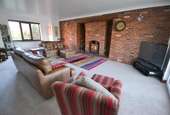
+31
Property description
* IMPRESSIVE DETACHED HOUSE * SUPERBLY POSITIONED * OPEN VIEWS TO THE REAR * IMMACULATELY APPOINTED * APPROXIMATELY 2,200 SQ FT * GENEROUS PROPORTIONS THROUGHOUT * WELCOMING ENTRANCE HALL * SPACIOUS LOUNGE * CONSERVATORY * SPACIOUS OPEN PLAN FAMILY SIZED DINING KITCHEN * 2ND RECEPTION ROOM * USEFUL UTILITY ROOM * GROUND FLOOR CLOAKS/WC * 5 BEDROOMS (4 DOUBLE) * BATHROOM & 2 EN-SUITES * DELIGHTFUL AND MATURE PLOT * DOUBLE GARAGE * WELL-STOCKED LANDSCAPED GARDENS *
A superbly positioned detached home, occupying a delightful setting with far reaching open views to the rear and offering immaculately appointed accommodation extending to approximately 2,200 square feet, no doubt of huge appeal to families.
The accommodation is of generous proportions throughout including a welcoming entrance hall and a spacious lounge with inglenook style fireplace housing the multi-fuel stove. Bi-fold doors lead into the conservatory which provides lovely views over the rear gardens and fields beyond. The original dining room and kitchen have been combined to now provide a spacious open plan family sized dining kitchen with island units and bi-folds onto the rear garden whilst a 2nd reception room provides a versatile range of uses, currently a home office. There is a useful utility room and ground floor cloaks/WC whilst arranged off a feature galleried landing are 5 bedrooms (4 double) and the main family bathroom. 2 of the bedrooms have en-suites whilst outside the property occupies a delightful and mature plot with an attractive block paved driveway to the front of the double garage and well-stocked landscaped gardens to the rear.
Viewing is highly recommended to appreciate the position, specification and size of this impressive family orientated home.
Accommodation - A modern composite door with clear glass view panes leads into the reception hall.
Reception Hall - A fantastic and welcoming entrance hall with a central heating radiator, staircase rising to the first floor, coved ceiling, wall light points and doors off to rooms.
Lounge - A particularly spacious reception room with coved ceiling, wall light points, two central heating radiators and a uPVC double glazed bay window overlooking the front garden. A particular feature of this reception room is the large inglenook style fireplace with exposed red brick surround and chimney breast housing a floor standing multi fuel stove. uPVC double glazed bi-fold doors lead into the conservatory.
Conservatory - Of brick and uPVC construction with tiled flooring with underfloor heating, large uPVC double glazed windows overlooking the rear gardens and field beyond, a pitched polycarbonate roof and uPVC double glazed French doors onto the rear garden.
Kitchen - Fitted with a modern range of base and wall units with granite worktops and splashbacks, an inset one and a half bowl ceramic sink with mixer tap and water filter plus a range of integrated appliances including a Bosch dishwasher, an AEG oven with four zone induction hob and extractor hood over. Underlights to the wall cabinets, slate effect tiled flooring with underfloor heating, coved ceiling, uPVC double glazed windows to the rear and side aspects plus a door into the utility and being open plan to the dining area.
Dining Area - With laminate flooring, spotlights to the ceiling, a central heating radiator and uPVC double glazed bi-fold doors onto the rear garden.
Utility Room - A useful utility room fitted with a run of base units and granite worktops and upstands. There is an inset stainless steel single drainer sink with mixer tap and space beneath the worktops for appliances including plumbing for a washing machine. Slate effect tiled flooring, central heating radiator, coved ceiling, a uPVC double glazed window and door to the side aspect and an airing cupboard housing the foam insulated water cylinder.
Office/Family Room - A useful and versatile reception room currently utilised as a large home office and working equally well as a playroom or snug. With coved ceiling, central heating radiator and a uPVC double glazed window to the side aspect.
Cloakroom - Located off the entrance hall with a central heating radiator and a recess for coats with hanging rail and shelving.
Ground Floor W/C - Fitted with a matching suite including close coupled toilet and a pedestal wash basin with mixer tap and tiled splashbacks, tiled flooring, chrome towel radiator and a uPVC double glazed obscured window to the side aspect.
First Floor Galleried Landing - A spacious feature galleried landing with a central heating radiator, ceiling light to tube, coved ceiling and spotlights, access hatch to the roof space and a uPVC double glazed window to the front aspect.
Bedroom One - A fantastic double bedroom with coving and spotlghts to the ceiling, wall light points, a central heating radiator, a uPVC double glazed bay window to the front aspect and an arch into the dressing room.
Dressing Room - Superbly fitted with a range of fitted bedroom furniture including wall to wall wardrobes with hanging rails and shelving and a chest of drawers plus uPVC double glazed window to the rear aspect, a central heating radiator, coved ceiling and spotlights and a door into the en-suite shower room.
En-Suite Shower Room - Fitted with a three piece suite including a shower enclosure with glazed folding door and Mira electric shower feeding a rainfall shower head. Spotlights to the ceiling, a central heating radiator, a uPVC double glazed obscured window to the rear aspect, electric shaver point and tiling and fitted with a range of bathroom furniture incorporating a concealed cistern toilet, a vanity wash basin with mixer tap and a range of storage options including cupboards and drawers.
Bedroom Two - A spacious double bedroom with spotlights and coving, central heating radiator and a uPVC double glazed window to the rear aspect.
Bedroom Three - This second en-suite bedroom is a good sized double with a central heating radiator, spotlights and coving to the ceiling, a uPVC double glazed window to the rear aspect and a door into the en-suite shower room.
En-Suite Shower Room - Including a shower cubicle with mermaid boarding and glazed door plus Mira electric shower. There is a wall mounted vanity wash basin with mixer tap, a close coupled toilet, spotlights and light tube to the ceiling, tiling for splashbacks.
Bedroom Four - This fourth double bedroom has a central heating radiator, spotlights and coving to the ceiling and a uPVC double glazed window to the side aspect.
Bedroom Five - Currently used as a useful home office with a central heating radiator and a uPVC double glazed window to the side aspect.
Family Bathroom - A four piece bathroom including a corner bath with hot and cold taps and pop up waste, a close coupled toilet, a wall mounted wash basin with mixer tap and a shower enclosure with mermaid boarding and Mira electric shower feeding a rainfall shower head. There are spotlights to the ceiling, a central heating radiator and a uPVC double glazed obscured window to the side aspect.
Driveway & Garaging - A double width herringbone block paved driveway provides parking for several cars and leads to the double attached garage with 2 electric roller doors to the front and housing the Zappi EV charging point.
Gardens - The property occupies a delightful and landscaped plot including a block paved pathway leading to the front door and to a landscaped Japanese style garden with an ornamental pond. There is timber gated access to the rear garden which enjoys wonderful views over the surrounding area, is landscaped to include herringbone paved patio areas, a shaped lawn and pebbled beds. A useful timber shed and sauna are included in the sale.
Council Tax - The property is registered as council tax band G.
Viewings - By appointment with Richard Watkinson & Partners.
Material Information - Mains water and electricity are connected to the property.
A superbly positioned detached home, occupying a delightful setting with far reaching open views to the rear and offering immaculately appointed accommodation extending to approximately 2,200 square feet, no doubt of huge appeal to families.
The accommodation is of generous proportions throughout including a welcoming entrance hall and a spacious lounge with inglenook style fireplace housing the multi-fuel stove. Bi-fold doors lead into the conservatory which provides lovely views over the rear gardens and fields beyond. The original dining room and kitchen have been combined to now provide a spacious open plan family sized dining kitchen with island units and bi-folds onto the rear garden whilst a 2nd reception room provides a versatile range of uses, currently a home office. There is a useful utility room and ground floor cloaks/WC whilst arranged off a feature galleried landing are 5 bedrooms (4 double) and the main family bathroom. 2 of the bedrooms have en-suites whilst outside the property occupies a delightful and mature plot with an attractive block paved driveway to the front of the double garage and well-stocked landscaped gardens to the rear.
Viewing is highly recommended to appreciate the position, specification and size of this impressive family orientated home.
Accommodation - A modern composite door with clear glass view panes leads into the reception hall.
Reception Hall - A fantastic and welcoming entrance hall with a central heating radiator, staircase rising to the first floor, coved ceiling, wall light points and doors off to rooms.
Lounge - A particularly spacious reception room with coved ceiling, wall light points, two central heating radiators and a uPVC double glazed bay window overlooking the front garden. A particular feature of this reception room is the large inglenook style fireplace with exposed red brick surround and chimney breast housing a floor standing multi fuel stove. uPVC double glazed bi-fold doors lead into the conservatory.
Conservatory - Of brick and uPVC construction with tiled flooring with underfloor heating, large uPVC double glazed windows overlooking the rear gardens and field beyond, a pitched polycarbonate roof and uPVC double glazed French doors onto the rear garden.
Kitchen - Fitted with a modern range of base and wall units with granite worktops and splashbacks, an inset one and a half bowl ceramic sink with mixer tap and water filter plus a range of integrated appliances including a Bosch dishwasher, an AEG oven with four zone induction hob and extractor hood over. Underlights to the wall cabinets, slate effect tiled flooring with underfloor heating, coved ceiling, uPVC double glazed windows to the rear and side aspects plus a door into the utility and being open plan to the dining area.
Dining Area - With laminate flooring, spotlights to the ceiling, a central heating radiator and uPVC double glazed bi-fold doors onto the rear garden.
Utility Room - A useful utility room fitted with a run of base units and granite worktops and upstands. There is an inset stainless steel single drainer sink with mixer tap and space beneath the worktops for appliances including plumbing for a washing machine. Slate effect tiled flooring, central heating radiator, coved ceiling, a uPVC double glazed window and door to the side aspect and an airing cupboard housing the foam insulated water cylinder.
Office/Family Room - A useful and versatile reception room currently utilised as a large home office and working equally well as a playroom or snug. With coved ceiling, central heating radiator and a uPVC double glazed window to the side aspect.
Cloakroom - Located off the entrance hall with a central heating radiator and a recess for coats with hanging rail and shelving.
Ground Floor W/C - Fitted with a matching suite including close coupled toilet and a pedestal wash basin with mixer tap and tiled splashbacks, tiled flooring, chrome towel radiator and a uPVC double glazed obscured window to the side aspect.
First Floor Galleried Landing - A spacious feature galleried landing with a central heating radiator, ceiling light to tube, coved ceiling and spotlights, access hatch to the roof space and a uPVC double glazed window to the front aspect.
Bedroom One - A fantastic double bedroom with coving and spotlghts to the ceiling, wall light points, a central heating radiator, a uPVC double glazed bay window to the front aspect and an arch into the dressing room.
Dressing Room - Superbly fitted with a range of fitted bedroom furniture including wall to wall wardrobes with hanging rails and shelving and a chest of drawers plus uPVC double glazed window to the rear aspect, a central heating radiator, coved ceiling and spotlights and a door into the en-suite shower room.
En-Suite Shower Room - Fitted with a three piece suite including a shower enclosure with glazed folding door and Mira electric shower feeding a rainfall shower head. Spotlights to the ceiling, a central heating radiator, a uPVC double glazed obscured window to the rear aspect, electric shaver point and tiling and fitted with a range of bathroom furniture incorporating a concealed cistern toilet, a vanity wash basin with mixer tap and a range of storage options including cupboards and drawers.
Bedroom Two - A spacious double bedroom with spotlights and coving, central heating radiator and a uPVC double glazed window to the rear aspect.
Bedroom Three - This second en-suite bedroom is a good sized double with a central heating radiator, spotlights and coving to the ceiling, a uPVC double glazed window to the rear aspect and a door into the en-suite shower room.
En-Suite Shower Room - Including a shower cubicle with mermaid boarding and glazed door plus Mira electric shower. There is a wall mounted vanity wash basin with mixer tap, a close coupled toilet, spotlights and light tube to the ceiling, tiling for splashbacks.
Bedroom Four - This fourth double bedroom has a central heating radiator, spotlights and coving to the ceiling and a uPVC double glazed window to the side aspect.
Bedroom Five - Currently used as a useful home office with a central heating radiator and a uPVC double glazed window to the side aspect.
Family Bathroom - A four piece bathroom including a corner bath with hot and cold taps and pop up waste, a close coupled toilet, a wall mounted wash basin with mixer tap and a shower enclosure with mermaid boarding and Mira electric shower feeding a rainfall shower head. There are spotlights to the ceiling, a central heating radiator and a uPVC double glazed obscured window to the side aspect.
Driveway & Garaging - A double width herringbone block paved driveway provides parking for several cars and leads to the double attached garage with 2 electric roller doors to the front and housing the Zappi EV charging point.
Gardens - The property occupies a delightful and landscaped plot including a block paved pathway leading to the front door and to a landscaped Japanese style garden with an ornamental pond. There is timber gated access to the rear garden which enjoys wonderful views over the surrounding area, is landscaped to include herringbone paved patio areas, a shaped lawn and pebbled beds. A useful timber shed and sauna are included in the sale.
Council Tax - The property is registered as council tax band G.
Viewings - By appointment with Richard Watkinson & Partners.
Material Information - Mains water and electricity are connected to the property.
Interested in this property?
Council tax
First listed
Over a month agoEnergy Performance Certificate
Hoveringham, Nottingham
Marketed by
Richard Watkinson & Partners - Southwell 17 Market Place Southwell NG25 0HEPlacebuzz mortgage repayment calculator
Monthly repayment
The Est. Mortgage is for a 25 years repayment mortgage based on a 10% deposit and a 5.5% annual interest. It is only intended as a guide. Make sure you obtain accurate figures from your lender before committing to any mortgage. Your home may be repossessed if you do not keep up repayments on a mortgage.
Hoveringham, Nottingham - Streetview
DISCLAIMER: Property descriptions and related information displayed on this page are marketing materials provided by Richard Watkinson & Partners - Southwell. Placebuzz does not warrant or accept any responsibility for the accuracy or completeness of the property descriptions or related information provided here and they do not constitute property particulars. Please contact Richard Watkinson & Partners - Southwell for full details and further information.





