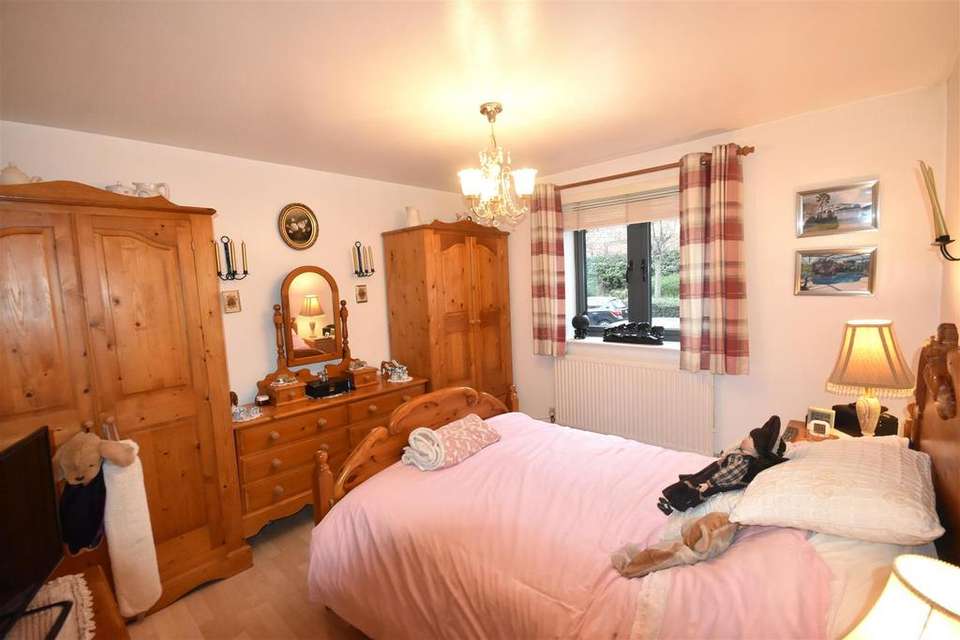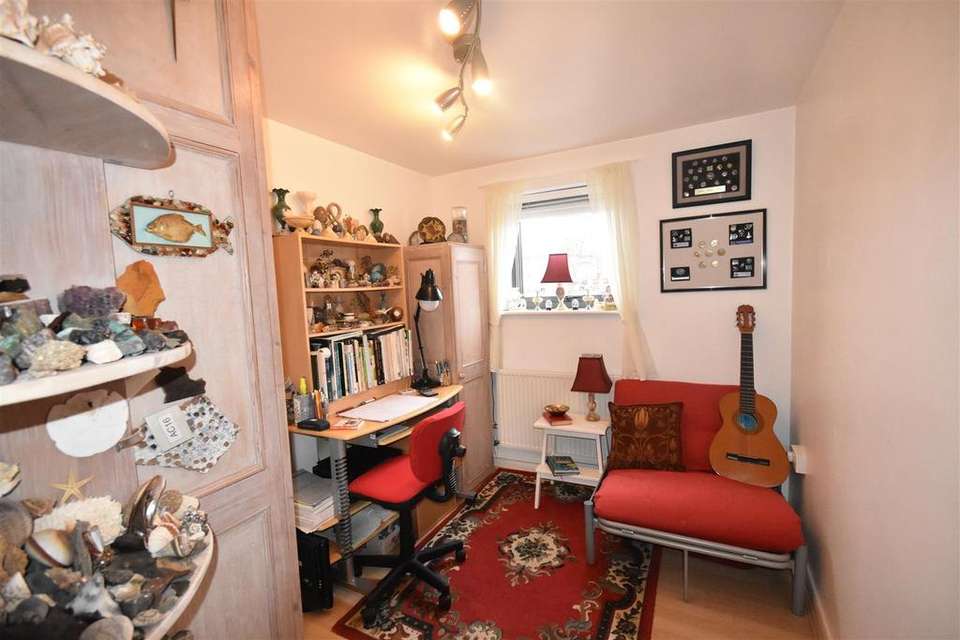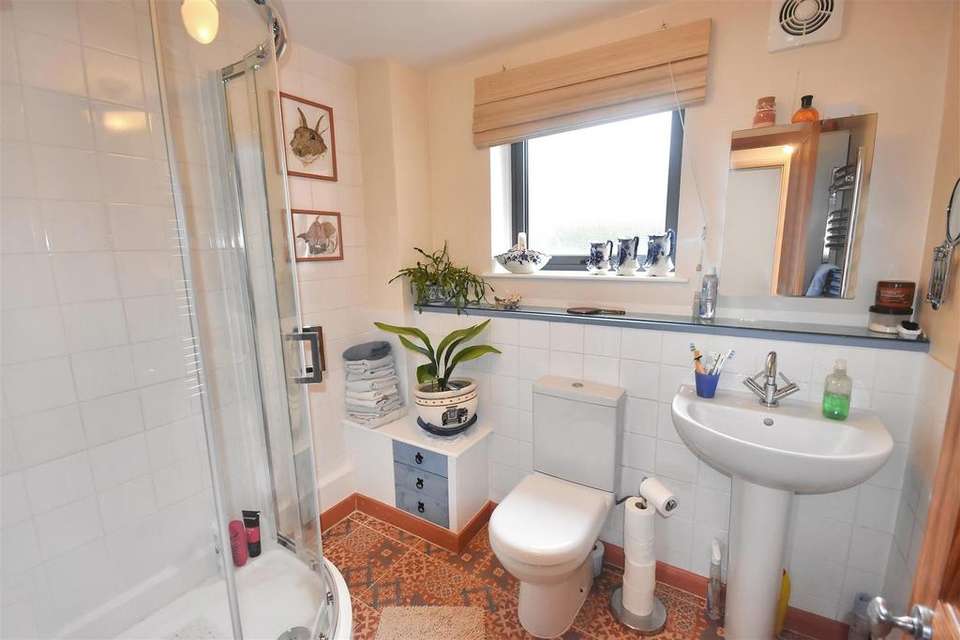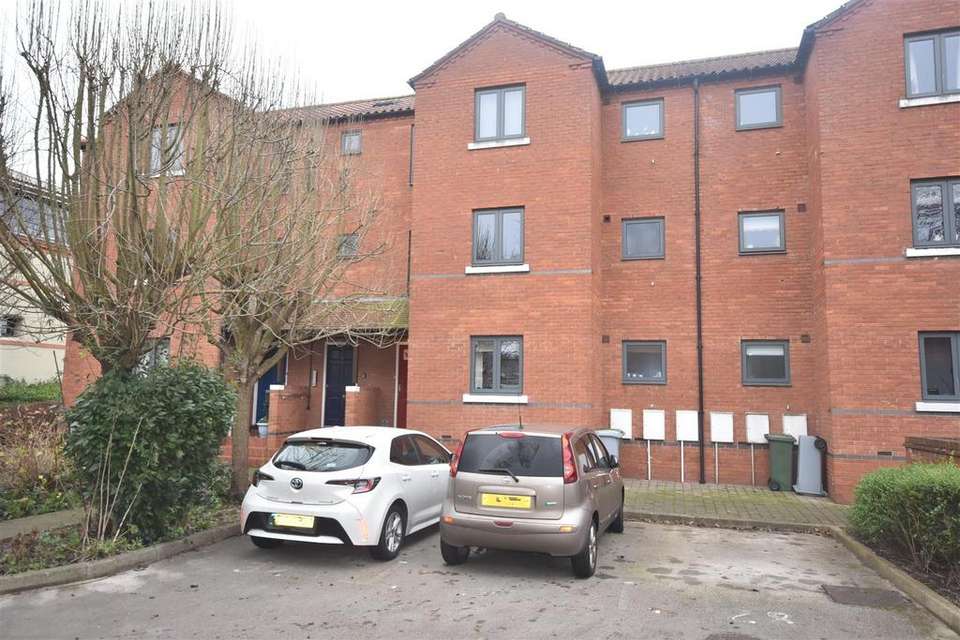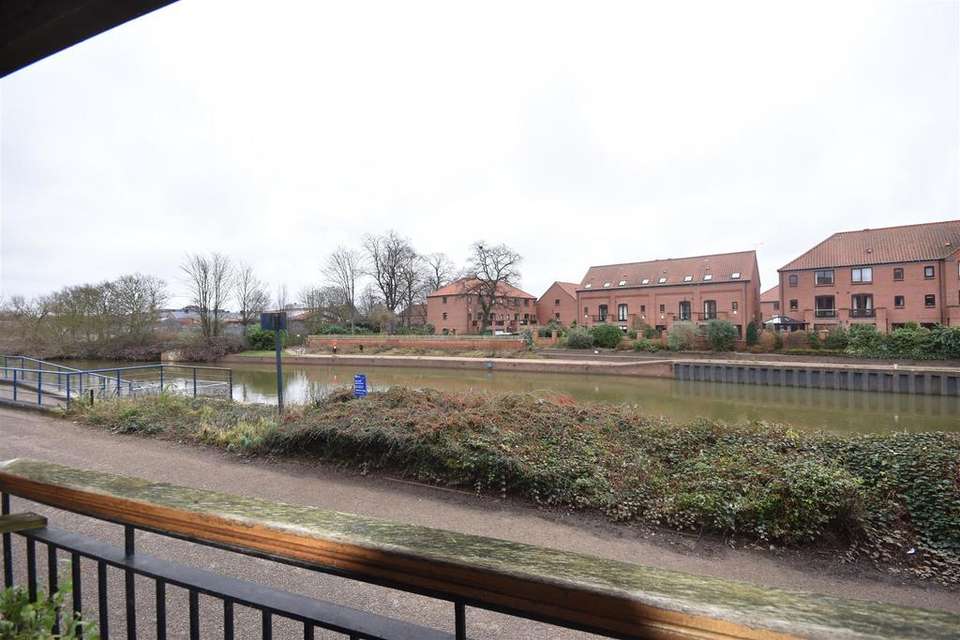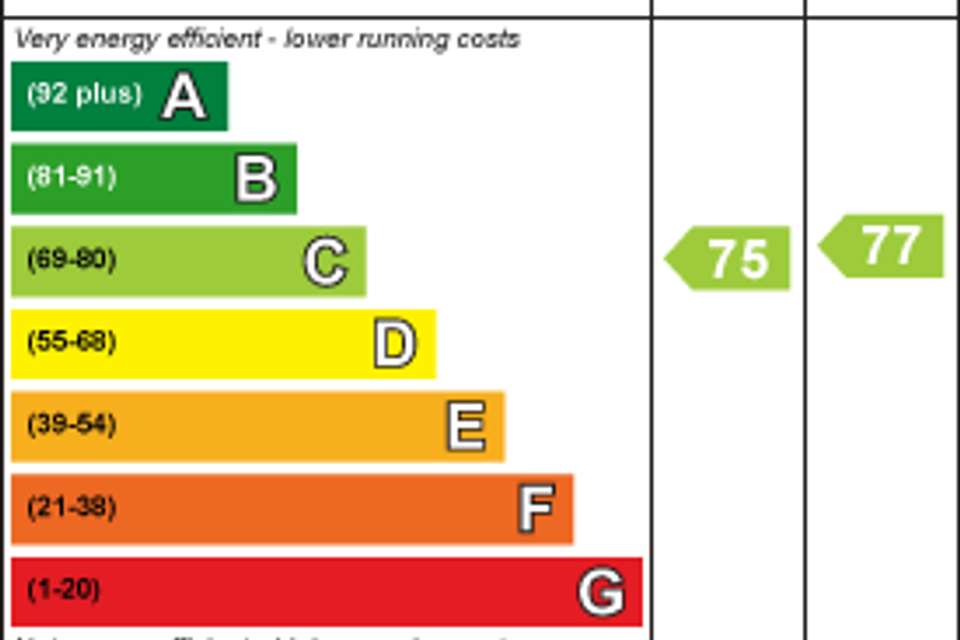2 bedroom flat for sale
Mather Road, Newarkflat
bedrooms
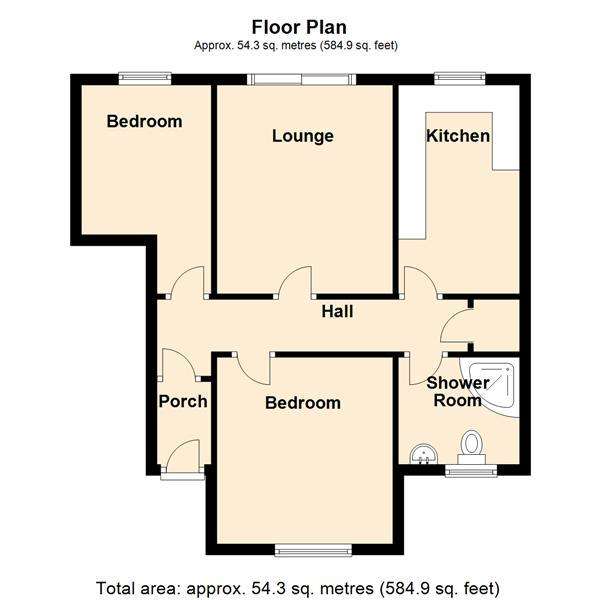
Property photos
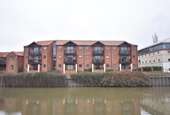
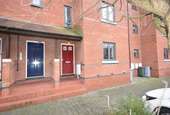
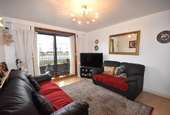
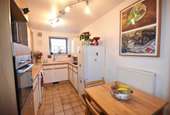
+6
Property description
A ground floor riverside apartment with balcony and wonderful views along the River Trent towards the castle, the church and Brewers Wharf. The property offers well planned and spacious accommodation with very economical running costs. The views are from the sitting room and kitchen windows, patio doors and the balcony.
The accommodation comprises an entrance hall with large built-in storage cupboard, lounge with patio doors to the balcony, fitted kitchen, shower room and two bedrooms.
There is a designated car parking space (no.34) within the front forecourt area providing off street car parking for the residents.
Quality coated aluminium window frames have recently been installed throughout by the management company. The property is re-decorated and there are laminate and tiled floors throughout. Central heating is gas fired with a combination boiler.
Nicholsons Wharf is conveniently situated within just a few minutes walking distance of Newark town centre, a Waitrose store, Morrisons store and local amenities. The castle grounds and the riverside park are just across the road. River traffic, particularly in the summer enhances this lovely environment.
The flat is also well situated for commuters, being just 2 or 3 minutes walking distance from Newark Castle railway station with excellent services to Lincoln and Nottingham. Newark Northgate railway station is also within walking distance and East Coast trains are capable of journey times to London King's Cross in just over 75 minutes and good services of course to York, Newcastle and Edinburgh.
The town is situated on the A1/A46 road junctions and many commute from this area to Nottingham.
The following accommodation is provided:
Private Front Entrance - With entrance door to the hall.
Entrance Hall - With attractive patterned tile flooring and radiator.
Inner Hallway - With laminate flooring and large built-in storage cupboard.
Lounge - 3.78m x 3.23m (12'5 x 10'7) - A pleasant and good sized sitting room with internal window shutters and sliding door leading to the balcony with railings, a tiled floor and views of the river and towards the town centre. Laminate flooring and radiator.
Breakfast Kitchen - 3.78m x 2.18m (12'5 x 7'2) - With pleasant river views, the fitted kitchen comprises wall cupboards and base units, working surfaces incorporating a composite 1.5 sink and drainer unit and tiled splashback. Appliances include an electric oven and induction hob with space for a fridge/freezer, washing machine and slimline dishwasher. Gas fired central heating boiler and radiator. Space for a small dining table.
Bedroom One - 3.38m x 3.20m (11'1 x 10'6) - With laminate flooring and radiator. Window to the front elevation.
Shower Room - 2.18m x 1.93m (7'2 x 6'4) - With patterned tile flooring, part tiled walls and a suite comprising of a pedestal wash hand basin, low suite WC and quadrant shower cubicle with tiled surround and glazed shower screen. Extractor fan and window to the front elevation.
Bedroom Two - 2.77m x 2.31m (plus door reveal) (9'1 x 7'7 (plus - With laminate flooring, radiator and river views to the rear.
Outside - With a private, allocated car parking space designated and numbered '34' within the communal off street frontage parking area.
Service Charge - The service charge is currently £71.42 per calendar month and includes buildings insurance, a long term maintenance fund and external maintenance.
Tenure - The property is Leasehold.
The lease commencement date was 25 November 1995.
There is no ground rent. There is however, a monthly service charge.
Mortgage - Mortgage advice is available through our Mortgage Adviser. Your home is at risk if you do not keep up repayments on a mortgage or other loan secured on it.
Viewing - Strictly by appointment with the selling agents.
Services - Mains water, electricity, gas and drainage are all connected to the property.
Possession - Vacant possession will be given on completion.
The accommodation comprises an entrance hall with large built-in storage cupboard, lounge with patio doors to the balcony, fitted kitchen, shower room and two bedrooms.
There is a designated car parking space (no.34) within the front forecourt area providing off street car parking for the residents.
Quality coated aluminium window frames have recently been installed throughout by the management company. The property is re-decorated and there are laminate and tiled floors throughout. Central heating is gas fired with a combination boiler.
Nicholsons Wharf is conveniently situated within just a few minutes walking distance of Newark town centre, a Waitrose store, Morrisons store and local amenities. The castle grounds and the riverside park are just across the road. River traffic, particularly in the summer enhances this lovely environment.
The flat is also well situated for commuters, being just 2 or 3 minutes walking distance from Newark Castle railway station with excellent services to Lincoln and Nottingham. Newark Northgate railway station is also within walking distance and East Coast trains are capable of journey times to London King's Cross in just over 75 minutes and good services of course to York, Newcastle and Edinburgh.
The town is situated on the A1/A46 road junctions and many commute from this area to Nottingham.
The following accommodation is provided:
Private Front Entrance - With entrance door to the hall.
Entrance Hall - With attractive patterned tile flooring and radiator.
Inner Hallway - With laminate flooring and large built-in storage cupboard.
Lounge - 3.78m x 3.23m (12'5 x 10'7) - A pleasant and good sized sitting room with internal window shutters and sliding door leading to the balcony with railings, a tiled floor and views of the river and towards the town centre. Laminate flooring and radiator.
Breakfast Kitchen - 3.78m x 2.18m (12'5 x 7'2) - With pleasant river views, the fitted kitchen comprises wall cupboards and base units, working surfaces incorporating a composite 1.5 sink and drainer unit and tiled splashback. Appliances include an electric oven and induction hob with space for a fridge/freezer, washing machine and slimline dishwasher. Gas fired central heating boiler and radiator. Space for a small dining table.
Bedroom One - 3.38m x 3.20m (11'1 x 10'6) - With laminate flooring and radiator. Window to the front elevation.
Shower Room - 2.18m x 1.93m (7'2 x 6'4) - With patterned tile flooring, part tiled walls and a suite comprising of a pedestal wash hand basin, low suite WC and quadrant shower cubicle with tiled surround and glazed shower screen. Extractor fan and window to the front elevation.
Bedroom Two - 2.77m x 2.31m (plus door reveal) (9'1 x 7'7 (plus - With laminate flooring, radiator and river views to the rear.
Outside - With a private, allocated car parking space designated and numbered '34' within the communal off street frontage parking area.
Service Charge - The service charge is currently £71.42 per calendar month and includes buildings insurance, a long term maintenance fund and external maintenance.
Tenure - The property is Leasehold.
The lease commencement date was 25 November 1995.
There is no ground rent. There is however, a monthly service charge.
Mortgage - Mortgage advice is available through our Mortgage Adviser. Your home is at risk if you do not keep up repayments on a mortgage or other loan secured on it.
Viewing - Strictly by appointment with the selling agents.
Services - Mains water, electricity, gas and drainage are all connected to the property.
Possession - Vacant possession will be given on completion.
Council tax
First listed
Over a month agoEnergy Performance Certificate
Mather Road, Newark
Placebuzz mortgage repayment calculator
Monthly repayment
The Est. Mortgage is for a 25 years repayment mortgage based on a 10% deposit and a 5.5% annual interest. It is only intended as a guide. Make sure you obtain accurate figures from your lender before committing to any mortgage. Your home may be repossessed if you do not keep up repayments on a mortgage.
Mather Road, Newark - Streetview
DISCLAIMER: Property descriptions and related information displayed on this page are marketing materials provided by Richard Watkinson & Partners - Kirk Gate. Placebuzz does not warrant or accept any responsibility for the accuracy or completeness of the property descriptions or related information provided here and they do not constitute property particulars. Please contact Richard Watkinson & Partners - Kirk Gate for full details and further information.





