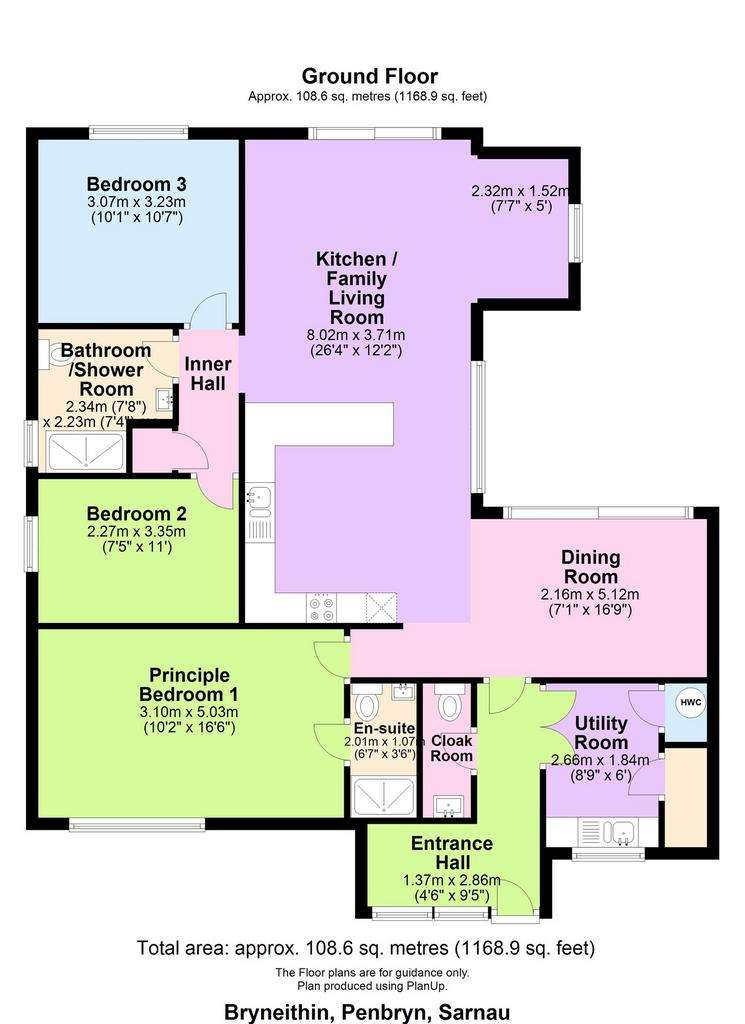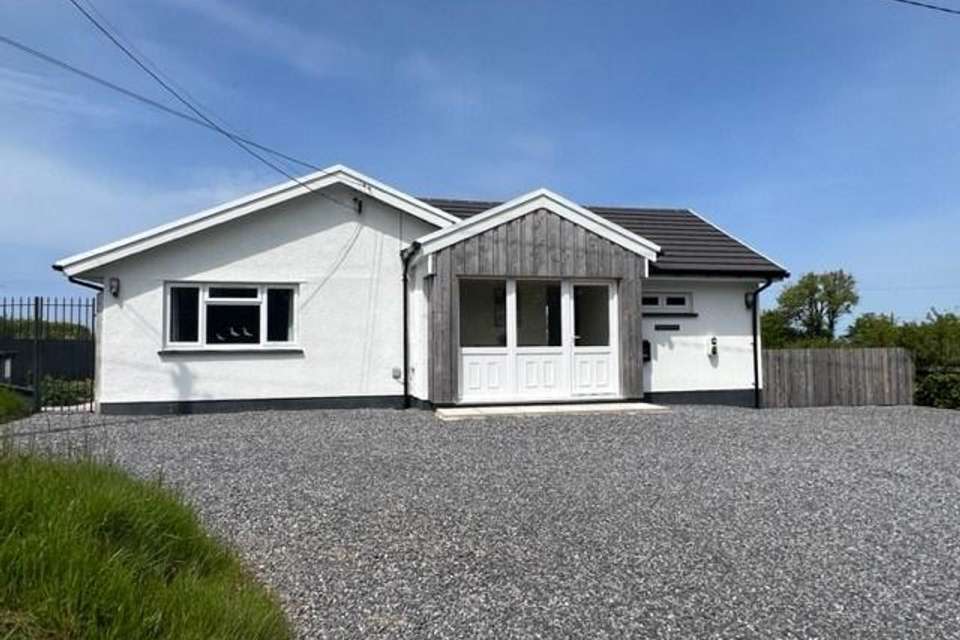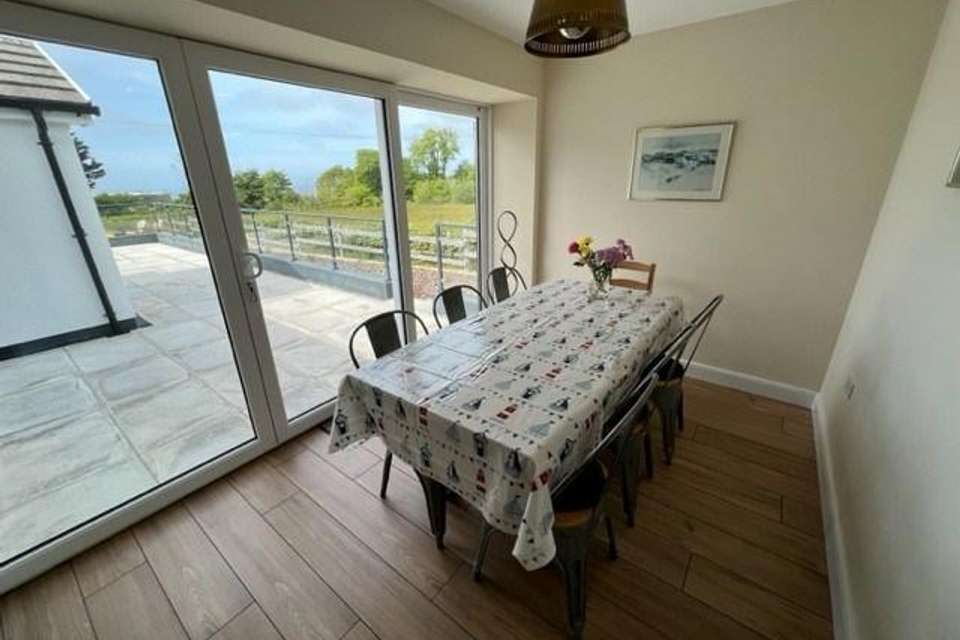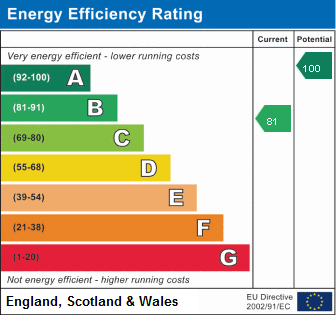3 bedroom bungalow for sale
Sarnau, SA44bungalow
bedrooms

Property photos




+31
Property description
*A Simply Stunning Property ! * A Masterpiece Refurb - with emphasis on insulation and low level energy costs*Level living at its best ! *Within lovely but easily maintained grounds overlooking rural countryside with a glimpse of the sea in the distance*Ideal Family Home, Retirement Living or Holiday Retreat/Holiday Let*Sought after location on this Cardigan Bay coastal region*The Accommodation benefits double glazing, air source heat pump for central heating and also wet solar panels. Provides - Ent Hall, Cloak Room and toilet, Utility Room, Dining Room inter connecting the 26' Kitchen and Living Area, Front Double Bedroom with En Suite Shower Room, Inner Hallway leads to 2 further Bedrooms plus Main Bathroom/Shower Room and w.c. Externally - Forecourt with parking for up to 4 vehicles. Side and rear shrubbery and grassed areas. Extensive wrap around glazed bordered patio. Well positioned set back off a quiet C Class road which runs from the seaside village of Tresaith with its lovely sandy beach through to the National Trust Penbryn beach. A few miles away are the sandy beaches of Llangrannog and Aberporth. Convenient to Cardigan town, Aberaeron, New Quay etc.
Mains Electricity and Water. New Septic Tank. The new heating system benefits an air source heat pump and also wet solar panels to heat water (this system meets the demands for the under floor heating system and supplements the hot water system when needed). Rolec electric car charging point.
GENERAL
Since acquiring the property back in 2019 the current owners have undertaken a comprehensive programme of works which has included redesigning, reconstructing where necessary, rewiring, replumbing, new floors with under floor heating, insulation
of new upvc double glazed windows, extensive insulation work resulting in what can only be described as a quintessential modern day living home.
A full summary of the works carried out to the property is available on request.
The Accommodation provides more particularly as follows -
Front Entrance Hall
9' 5" x 4' 6" (2.87m x 1.37m) with upvc double glazed entrance door with matching side panel, Oak effect tiled floor.
Cloak Room
With low level flush toilet. Vanity unit with inset wash hand basin, mirror, shaver light and point over, Oak effect tiled floor.
Utility Room
8' 9" x 6' 0" (2.67m x 1.83m) with Oak effect tiled flooring, stainless steel 1½ bowl single drainer sink unit with mixer taps, appliance space with plumbing for automatic washing machine, small front aspect window, built in store cupboard with the under floor heating control system and other built in cupboard which houses the hot water storage tanks (the new heating system uses the wet solar panel to heat water for the high-capacity water tank as well as the air source heat pump system).
Dining Room
16' 9" x 7' 1" (5.11m x 2.16m) with Oak effect tiled flooring, wide patio door with views over the garden and to the sea in the distance.
Inter Connecting Kitchen/Family Living Room
26' 4" x 12' 2" (8.03m x 3.71m) (17'2" into alcove) patio doors to one end leading out to the patio area. The kitchen area is fitted with a high quality range of kitchen base and wall cupboard units with Engineered wood laminate oak effect work tops, stainless steel 1½ bowl single drainer sink unit with mixer taps, integrated Caple electric appliances including eye level oven with combi microwave over, a ceramic hob unit with cooker hood, fridge and freezer, dishwasher, part tiled walls, breakfast bar, 2 side aspect windows. Ceiling down lighters.
Inner Hallway
With Oak effect tiled floor. Built in cupboard. Access to Loft.
Bathroom/Shower Room
7' 8" x 7' 4" (2.34m x 2.24m) with tiled floor, large walk in shower with aqua boarding dual head shower, vanity unit with ceramic inset wash hand basin, circular mirror over, shaver light and point, low level flush toilet, heated towel rail.
Rear Double Bedroom 3
10' 7" x 10' 1" (3.23m x 3.07m) with engineered Oak laminate flooring, rear aspect window overlooking garden and views.
Middle Double Bedroom 2
11' 0" x 7' 5" (3.35m x 2.26m) with side aspect window, engineered Oak laminate flooring.
Front Principal Bedroom 1
16' 6" x 10' 2" (5.03m x 3.10m) with engineered oak effect laminate flooring, front aspect window.
En Suite Shower Room
6' 7" x 3' 6" (2.01m x 1.07m) with aqua boarding, low level flush toilet, walk in shower with dual head shower, Oak effect tiled floor, vanity unit with ceramic inset wash hand basin with mirror over, shaver light and point, heated towel rail.
EXTERNALLY
To the Front
A wide entrance drive with large gravelled forecourt for turning and parking several vehicles. Grassed area to one side. Gated pathways to each side leads to -
To the Rear
Lovely rear private gardens and grounds providing grassed areas and extensive well stocked shrub gardens.
To the side and rear of the bungalow is a slightly raised extensive paved patio area, the main section measuring some 30' x 15' with glass panels all round. This area is also accessed by patio doors off the living area and dining room.
Borders open fields at side and rear with glorious views.
TENURE
The property is of Freehold Tenure.
MONEY LAUNDERING
The successful purchaser will be required to produce adequate identification to prove their identity within the terms of the Money Laundering Regulations. Appropriate examples include: Passport/Photo Driving Licence and a recent Utility Bill. Proof of funds will also be required, or mortgage in principle papers if a mortgage is required.
Mains Electricity and Water. New Septic Tank. The new heating system benefits an air source heat pump and also wet solar panels to heat water (this system meets the demands for the under floor heating system and supplements the hot water system when needed). Rolec electric car charging point.
GENERAL
Since acquiring the property back in 2019 the current owners have undertaken a comprehensive programme of works which has included redesigning, reconstructing where necessary, rewiring, replumbing, new floors with under floor heating, insulation
of new upvc double glazed windows, extensive insulation work resulting in what can only be described as a quintessential modern day living home.
A full summary of the works carried out to the property is available on request.
The Accommodation provides more particularly as follows -
Front Entrance Hall
9' 5" x 4' 6" (2.87m x 1.37m) with upvc double glazed entrance door with matching side panel, Oak effect tiled floor.
Cloak Room
With low level flush toilet. Vanity unit with inset wash hand basin, mirror, shaver light and point over, Oak effect tiled floor.
Utility Room
8' 9" x 6' 0" (2.67m x 1.83m) with Oak effect tiled flooring, stainless steel 1½ bowl single drainer sink unit with mixer taps, appliance space with plumbing for automatic washing machine, small front aspect window, built in store cupboard with the under floor heating control system and other built in cupboard which houses the hot water storage tanks (the new heating system uses the wet solar panel to heat water for the high-capacity water tank as well as the air source heat pump system).
Dining Room
16' 9" x 7' 1" (5.11m x 2.16m) with Oak effect tiled flooring, wide patio door with views over the garden and to the sea in the distance.
Inter Connecting Kitchen/Family Living Room
26' 4" x 12' 2" (8.03m x 3.71m) (17'2" into alcove) patio doors to one end leading out to the patio area. The kitchen area is fitted with a high quality range of kitchen base and wall cupboard units with Engineered wood laminate oak effect work tops, stainless steel 1½ bowl single drainer sink unit with mixer taps, integrated Caple electric appliances including eye level oven with combi microwave over, a ceramic hob unit with cooker hood, fridge and freezer, dishwasher, part tiled walls, breakfast bar, 2 side aspect windows. Ceiling down lighters.
Inner Hallway
With Oak effect tiled floor. Built in cupboard. Access to Loft.
Bathroom/Shower Room
7' 8" x 7' 4" (2.34m x 2.24m) with tiled floor, large walk in shower with aqua boarding dual head shower, vanity unit with ceramic inset wash hand basin, circular mirror over, shaver light and point, low level flush toilet, heated towel rail.
Rear Double Bedroom 3
10' 7" x 10' 1" (3.23m x 3.07m) with engineered Oak laminate flooring, rear aspect window overlooking garden and views.
Middle Double Bedroom 2
11' 0" x 7' 5" (3.35m x 2.26m) with side aspect window, engineered Oak laminate flooring.
Front Principal Bedroom 1
16' 6" x 10' 2" (5.03m x 3.10m) with engineered oak effect laminate flooring, front aspect window.
En Suite Shower Room
6' 7" x 3' 6" (2.01m x 1.07m) with aqua boarding, low level flush toilet, walk in shower with dual head shower, Oak effect tiled floor, vanity unit with ceramic inset wash hand basin with mirror over, shaver light and point, heated towel rail.
EXTERNALLY
To the Front
A wide entrance drive with large gravelled forecourt for turning and parking several vehicles. Grassed area to one side. Gated pathways to each side leads to -
To the Rear
Lovely rear private gardens and grounds providing grassed areas and extensive well stocked shrub gardens.
To the side and rear of the bungalow is a slightly raised extensive paved patio area, the main section measuring some 30' x 15' with glass panels all round. This area is also accessed by patio doors off the living area and dining room.
Borders open fields at side and rear with glorious views.
TENURE
The property is of Freehold Tenure.
MONEY LAUNDERING
The successful purchaser will be required to produce adequate identification to prove their identity within the terms of the Money Laundering Regulations. Appropriate examples include: Passport/Photo Driving Licence and a recent Utility Bill. Proof of funds will also be required, or mortgage in principle papers if a mortgage is required.
Interested in this property?
Council tax
First listed
Over a month agoEnergy Performance Certificate
Sarnau, SA44
Marketed by
Morgan & Davies - Aberaeron 4 Market Street Aberaeron SA46 0ASPlacebuzz mortgage repayment calculator
Monthly repayment
The Est. Mortgage is for a 25 years repayment mortgage based on a 10% deposit and a 5.5% annual interest. It is only intended as a guide. Make sure you obtain accurate figures from your lender before committing to any mortgage. Your home may be repossessed if you do not keep up repayments on a mortgage.
Sarnau, SA44 - Streetview
DISCLAIMER: Property descriptions and related information displayed on this page are marketing materials provided by Morgan & Davies - Aberaeron. Placebuzz does not warrant or accept any responsibility for the accuracy or completeness of the property descriptions or related information provided here and they do not constitute property particulars. Please contact Morgan & Davies - Aberaeron for full details and further information.




































