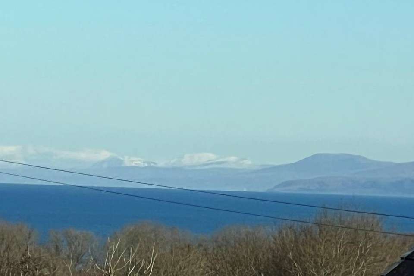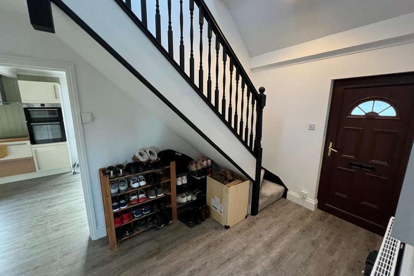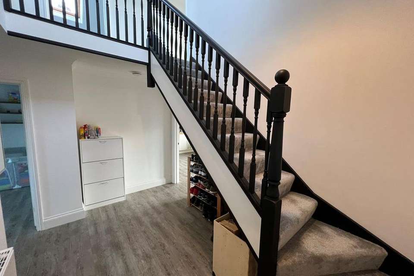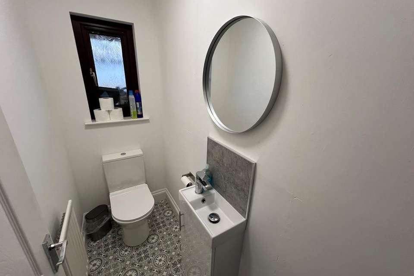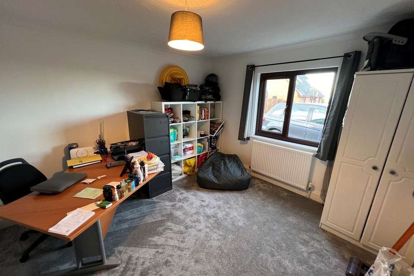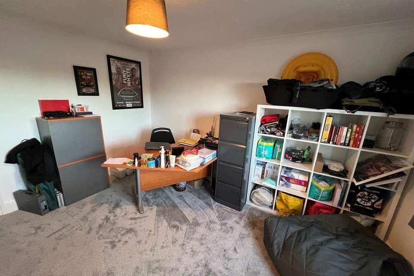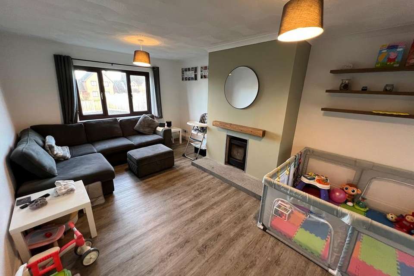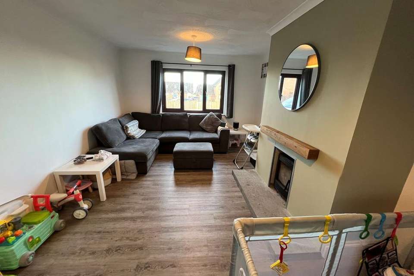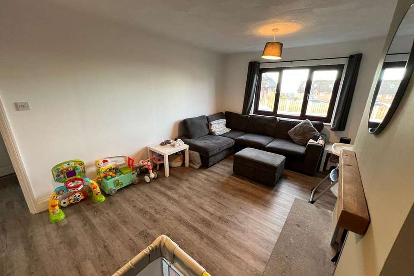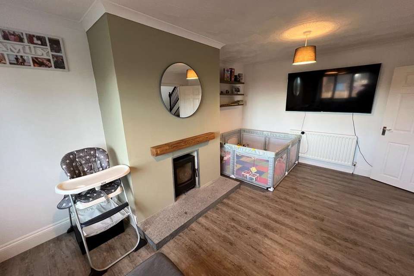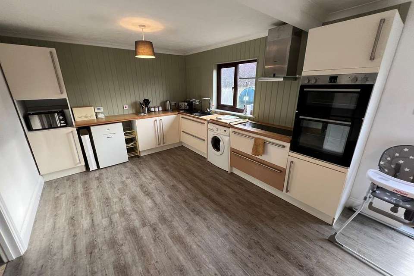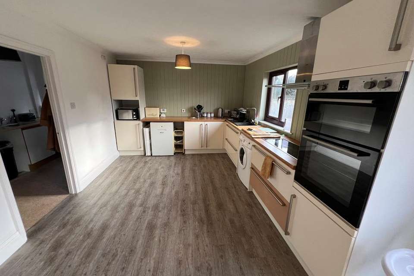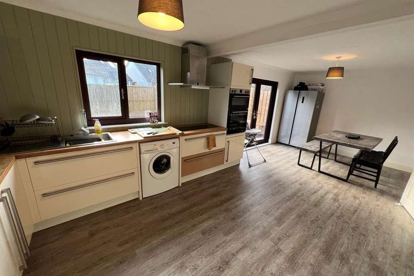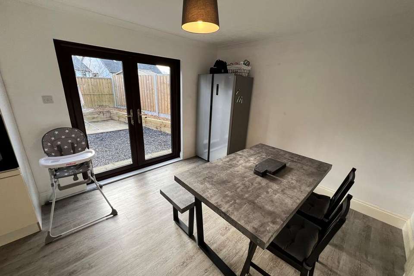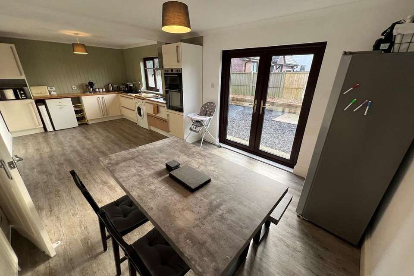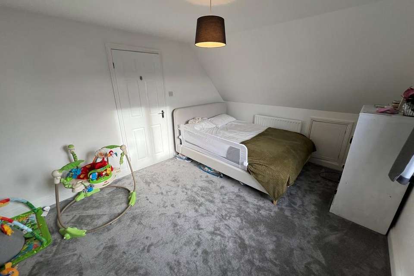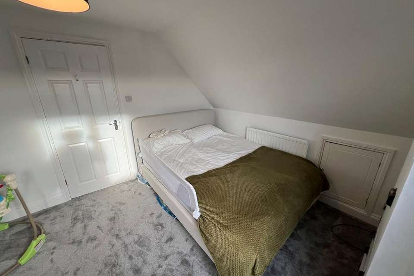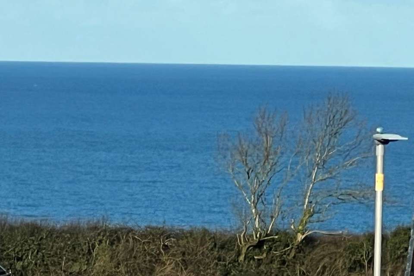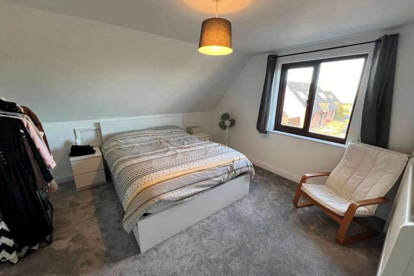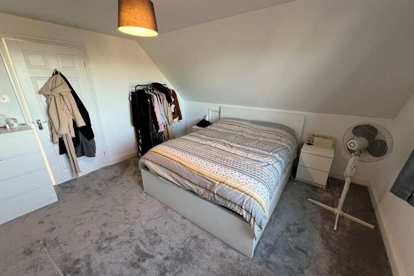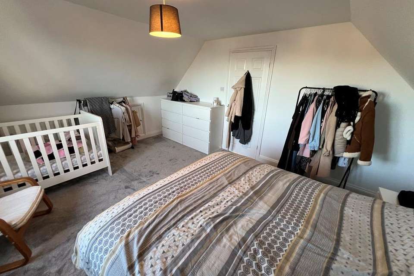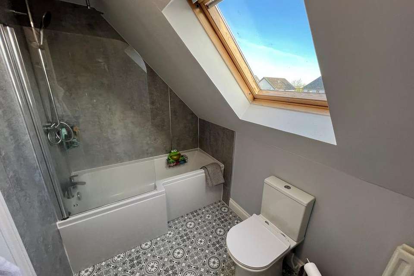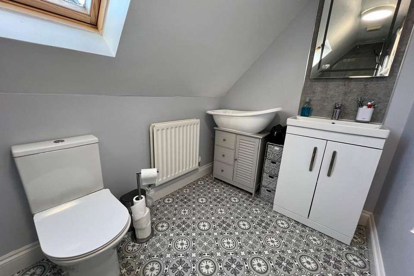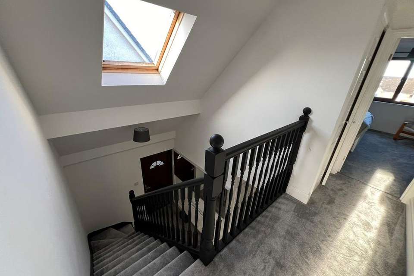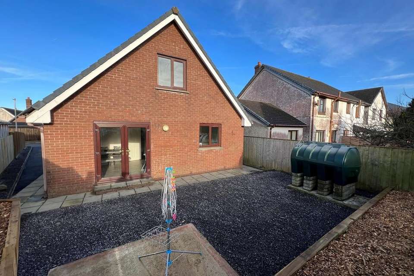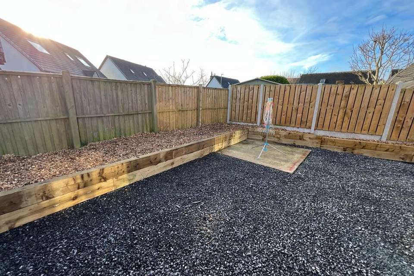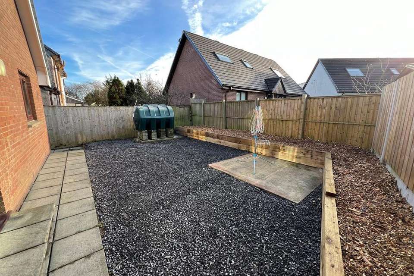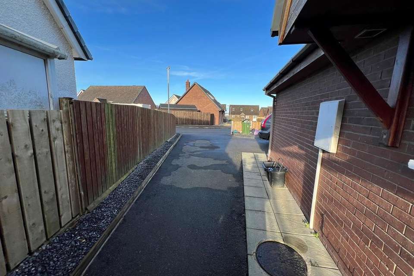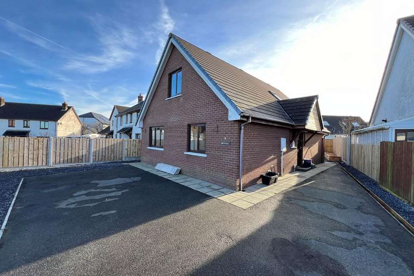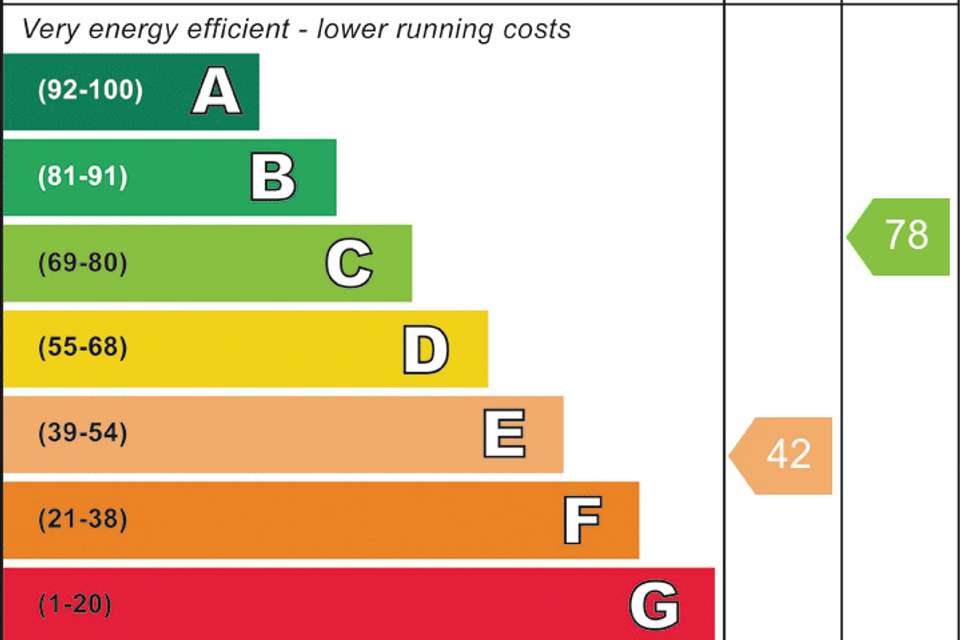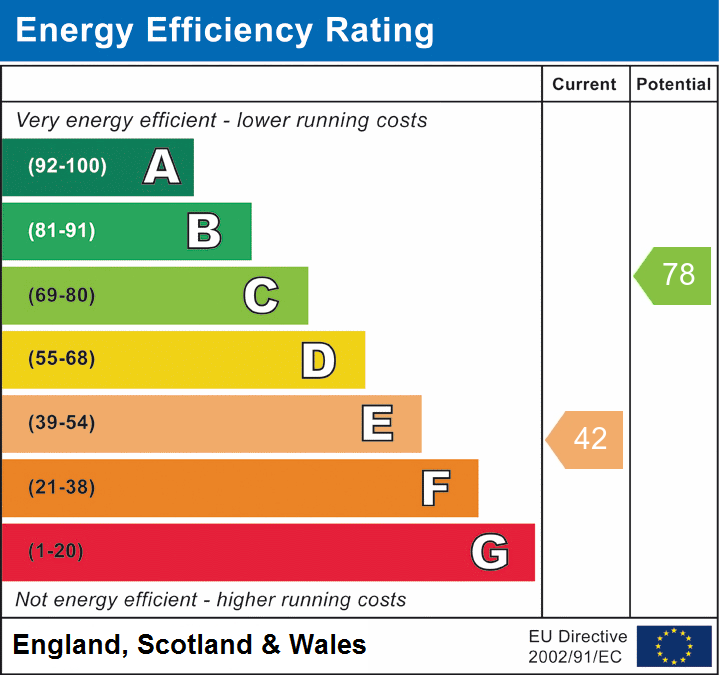3 bedroom bungalow for sale
Aberaeron, SA46bungalow
bedrooms
Property photos
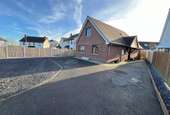

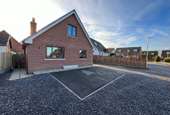
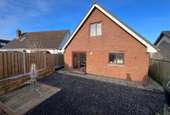
+29
Property description
* Attractive 3 Bedroom Detached dwelling * Sought after location in Ffos y Ffin * 1 mile south of Aberaeron * Private parking for 3+ vehicles * Rear Garden * Spacious living accommodation * Quiet, peaceful estate development * Walking distance of village amenities * Recently refurbished, including new kithcens, bathrooms and flooring * Distant Sea Views * An excellent opportunity in this sought after village on the edge of Aberaeron *The property comprises of - Ent Hall, Cloakroom, Front Lounge, Office/3rd Bedroom, Kitchen/dining room, Utility room. First Floor - 2 double bedrooms, bathroom. The property is situated within the housing estate of Haulfan being on the fringes of the coastal village of Ffos y Ffin on the A487. The village offers a good level of facilities including a popular NISA supermarket, church and soon to be reopened village public house. Nearby Llwyncelyn has a village shop, post office and fuel station. The Georgian harbour town of Aberaeron is some 1 miles to the north offering a good level of local cafes, bars and restaurants, health centre, primary and secondary school, playing facilities and traditional high street offerings. Aberystwyth is some 30 minutes drive to the north with its wider range of facilities including regional hospital, university, Network Rail connections and the coastal town of Cardigan is some 30 minutes drive to the south with similar offerings.
We are advised the property benefits from mains water, electricity and drainage. Oil central heating. Double Glazing, BT subject to transfer regulations. Council Tax Band D
GROUND FLOOR
Entrance Hallway
12' 6" x 10' 9" (3.81m x 3.28m) via uPVC door with stairs with open galleried landing with Velux roof light over allowing excellent natural light, radiator.
Cloakroom
6' 5" x 3' 8" (1.96m x 1.12m) Recently installed white suite comp of a duel flush WC, gloss white vanity unit with inset wash hand basin, side window, radiator.
Kitchen
10' 7" x 20' 3" (3.23m x 6.17m) A large open plan Kitchen and Dining space with a recently installed modern kitchen comprising of range of base and wall cupboard units, stainless steel sink and drainer with mixer tap, eyelevel Logik electric overn and grill, 4 ring electric hobs, stainless steel extractor hood, Worcester combi oil boiler, tiled splashback, side window overlooking Garden, space for dining table, double glass doors to Garden, new hydro step flooring.
Utility
5' 8" x 10' 7" (1.73m x 3.23m) with a range of base units, washing machine connection, stainless steel sink and drainer with mixer tap, radiator, side window and external door to side footpath leading to front and rear Gardens.
Lounge
18' 1" x 11' 8" (5.51m x 3.56m) Large family living room with multifuel burning stove on a stone hearth, oak mantle above, window to front Garden, multiple sockets, TV point, radiator.
Bedroom 1
11' 1" x 13' 1" (3.38m x 3.99m) Double Bedroom (could also be used as a study or additional living space), window to front Garden, multiple sockets, TV point, Radiator.
FIRST FLOOR
Landing
with fitted cupboard and radiator and shelving.
Front Bedroom 2
12' 7" x 15' 6" (3.84m x 4.72m) Double Bedroom, window to front enjoying distant sea views, multiple sockets, radiator, undereaves storage.
Bathroom
A recentlly installed white suite comprising of a 'p' shaped pannelled bath with rainfall head mains power shower above, duel flush WC, gloss white vanity unit with inset wash hand basin, luminous mirror, Velux window.
Rear Bedroom 3
10' 8" x 15' 6" (3.25m x 4.72m) Double Bedroom, rear window overlooking Garden, multiple sockets, radiator, undereaves storage.
EXTERNALLY
To the Front
The property is approached via the adopted estate road leading to a tarmacadam private driveway and parking with space for 5+ vehicles, grvelled front lawn area, side footpath leading through to:
To the Rear
A low maintanance rear garden predominantly gravelled area with concrete pad, 6' high panel fencing to borders, raised beds ready for planting, oil tank.
TENURE
The property is of Freehold Tenure.
MONEY LAUNDERING
The successful purchaser will be required to produce adequate identification to prove their identity within the terms of the Money Laundering Regulations. Appropriate examples include: Passport/Photo Driving Licence and a recent Utility Bill. Proof of funds will also be required, or mortgage in principle papers if a mortgage is required.
We are advised the property benefits from mains water, electricity and drainage. Oil central heating. Double Glazing, BT subject to transfer regulations. Council Tax Band D
GROUND FLOOR
Entrance Hallway
12' 6" x 10' 9" (3.81m x 3.28m) via uPVC door with stairs with open galleried landing with Velux roof light over allowing excellent natural light, radiator.
Cloakroom
6' 5" x 3' 8" (1.96m x 1.12m) Recently installed white suite comp of a duel flush WC, gloss white vanity unit with inset wash hand basin, side window, radiator.
Kitchen
10' 7" x 20' 3" (3.23m x 6.17m) A large open plan Kitchen and Dining space with a recently installed modern kitchen comprising of range of base and wall cupboard units, stainless steel sink and drainer with mixer tap, eyelevel Logik electric overn and grill, 4 ring electric hobs, stainless steel extractor hood, Worcester combi oil boiler, tiled splashback, side window overlooking Garden, space for dining table, double glass doors to Garden, new hydro step flooring.
Utility
5' 8" x 10' 7" (1.73m x 3.23m) with a range of base units, washing machine connection, stainless steel sink and drainer with mixer tap, radiator, side window and external door to side footpath leading to front and rear Gardens.
Lounge
18' 1" x 11' 8" (5.51m x 3.56m) Large family living room with multifuel burning stove on a stone hearth, oak mantle above, window to front Garden, multiple sockets, TV point, radiator.
Bedroom 1
11' 1" x 13' 1" (3.38m x 3.99m) Double Bedroom (could also be used as a study or additional living space), window to front Garden, multiple sockets, TV point, Radiator.
FIRST FLOOR
Landing
with fitted cupboard and radiator and shelving.
Front Bedroom 2
12' 7" x 15' 6" (3.84m x 4.72m) Double Bedroom, window to front enjoying distant sea views, multiple sockets, radiator, undereaves storage.
Bathroom
A recentlly installed white suite comprising of a 'p' shaped pannelled bath with rainfall head mains power shower above, duel flush WC, gloss white vanity unit with inset wash hand basin, luminous mirror, Velux window.
Rear Bedroom 3
10' 8" x 15' 6" (3.25m x 4.72m) Double Bedroom, rear window overlooking Garden, multiple sockets, radiator, undereaves storage.
EXTERNALLY
To the Front
The property is approached via the adopted estate road leading to a tarmacadam private driveway and parking with space for 5+ vehicles, grvelled front lawn area, side footpath leading through to:
To the Rear
A low maintanance rear garden predominantly gravelled area with concrete pad, 6' high panel fencing to borders, raised beds ready for planting, oil tank.
TENURE
The property is of Freehold Tenure.
MONEY LAUNDERING
The successful purchaser will be required to produce adequate identification to prove their identity within the terms of the Money Laundering Regulations. Appropriate examples include: Passport/Photo Driving Licence and a recent Utility Bill. Proof of funds will also be required, or mortgage in principle papers if a mortgage is required.
Interested in this property?
Council tax
First listed
Over a month agoEnergy Performance Certificate
Aberaeron, SA46
Marketed by
Morgan & Davies - Aberaeron 4 Market Street Aberaeron SA46 0ASPlacebuzz mortgage repayment calculator
Monthly repayment
The Est. Mortgage is for a 25 years repayment mortgage based on a 10% deposit and a 5.5% annual interest. It is only intended as a guide. Make sure you obtain accurate figures from your lender before committing to any mortgage. Your home may be repossessed if you do not keep up repayments on a mortgage.
Aberaeron, SA46 - Streetview
DISCLAIMER: Property descriptions and related information displayed on this page are marketing materials provided by Morgan & Davies - Aberaeron. Placebuzz does not warrant or accept any responsibility for the accuracy or completeness of the property descriptions or related information provided here and they do not constitute property particulars. Please contact Morgan & Davies - Aberaeron for full details and further information.


