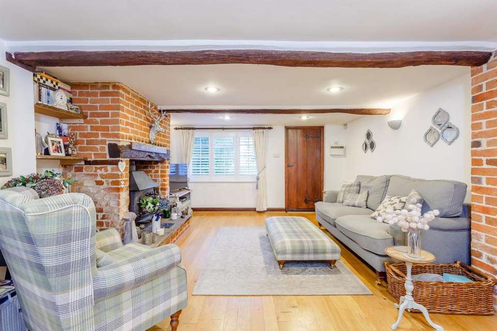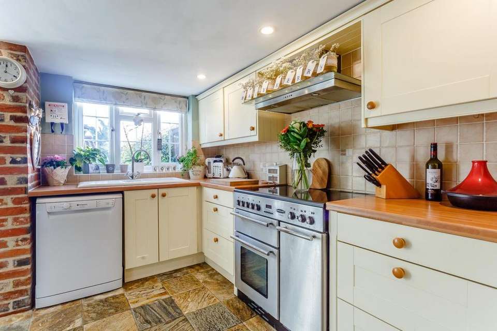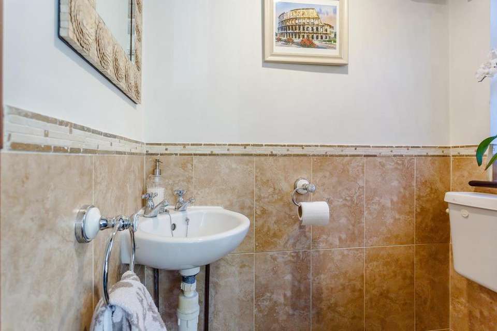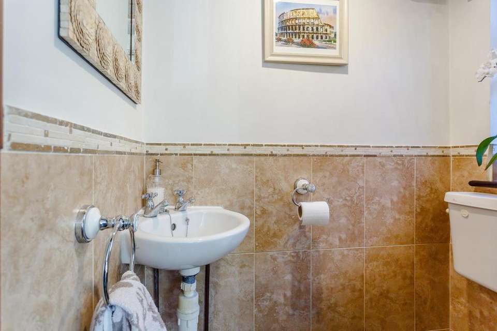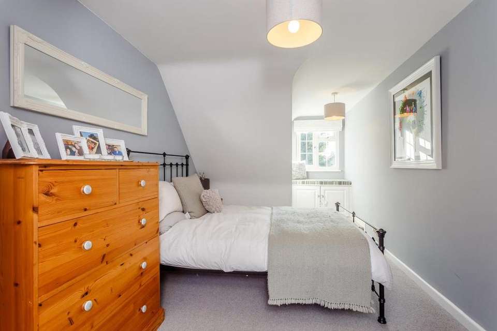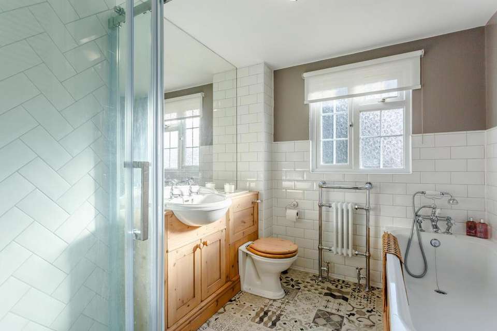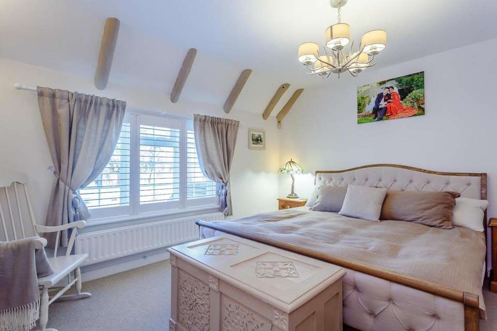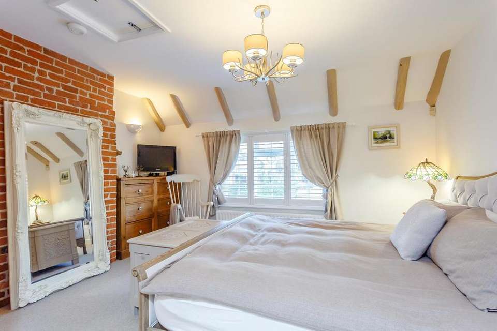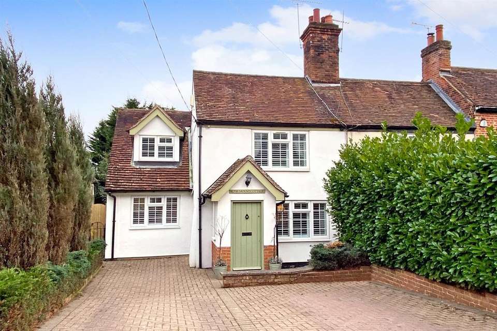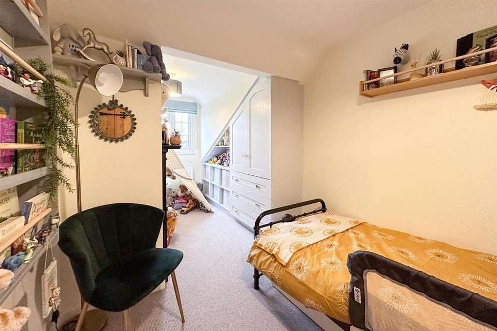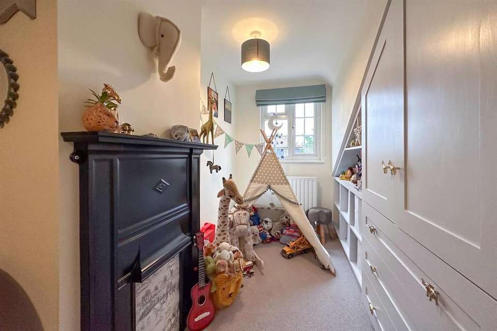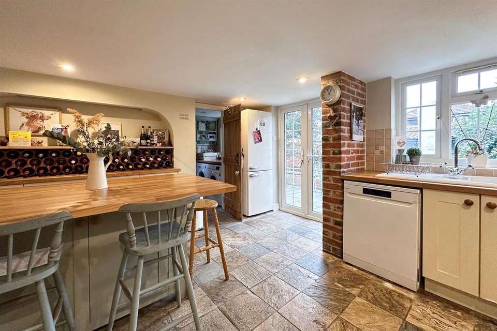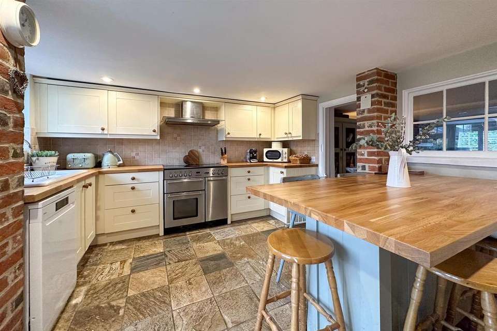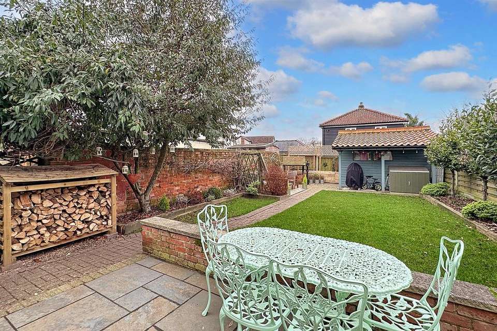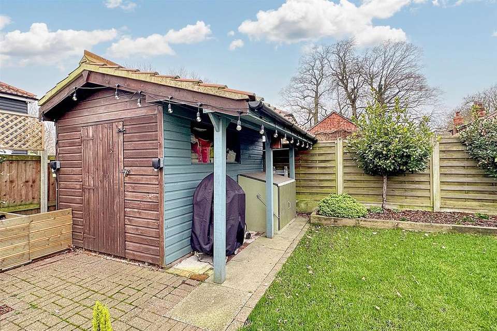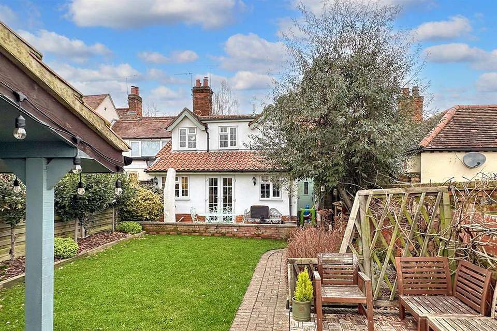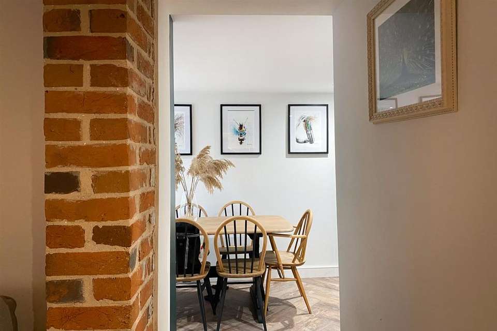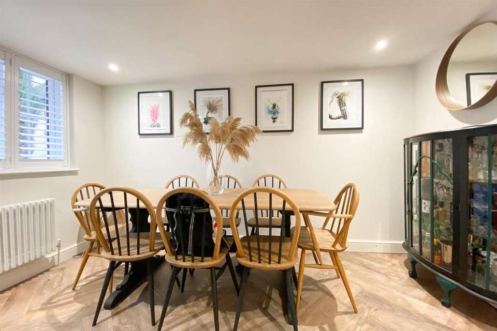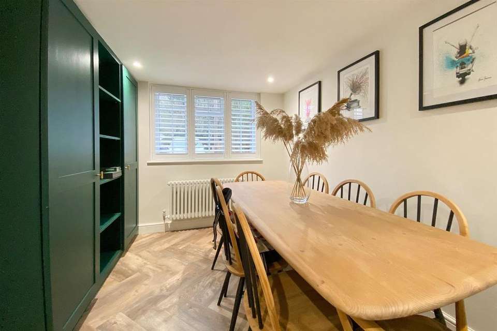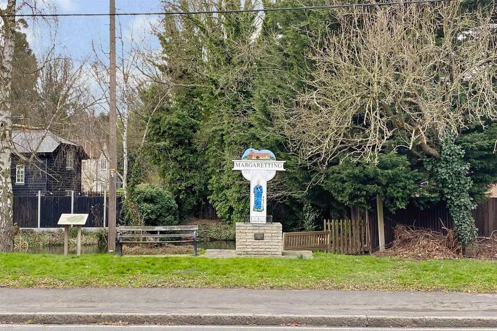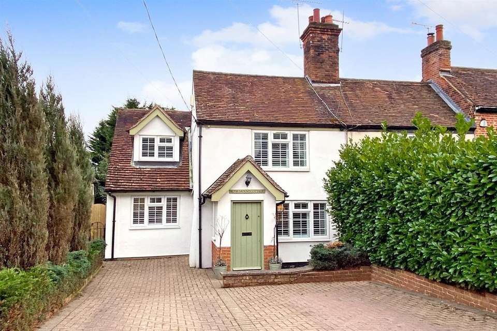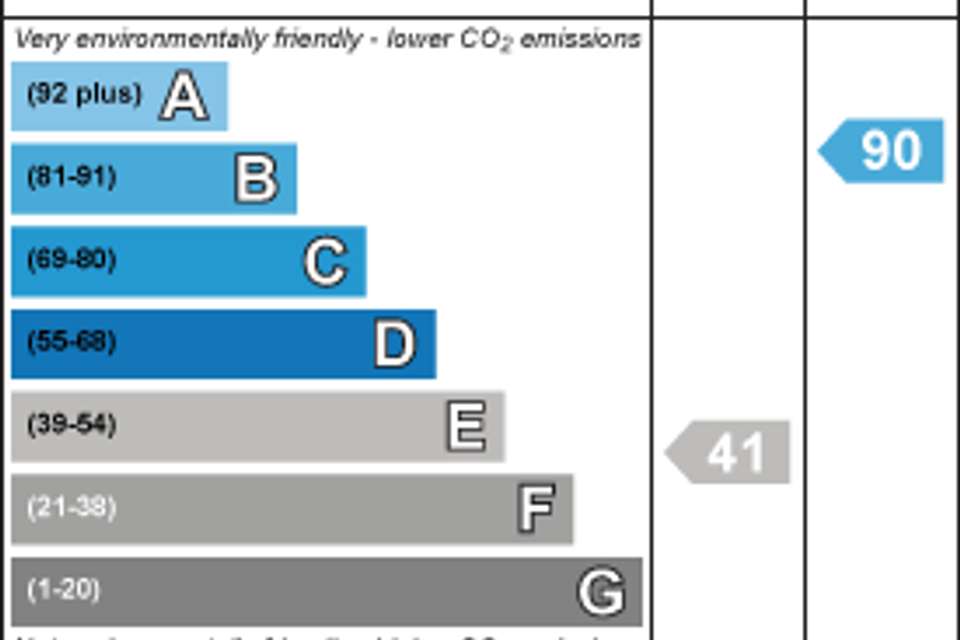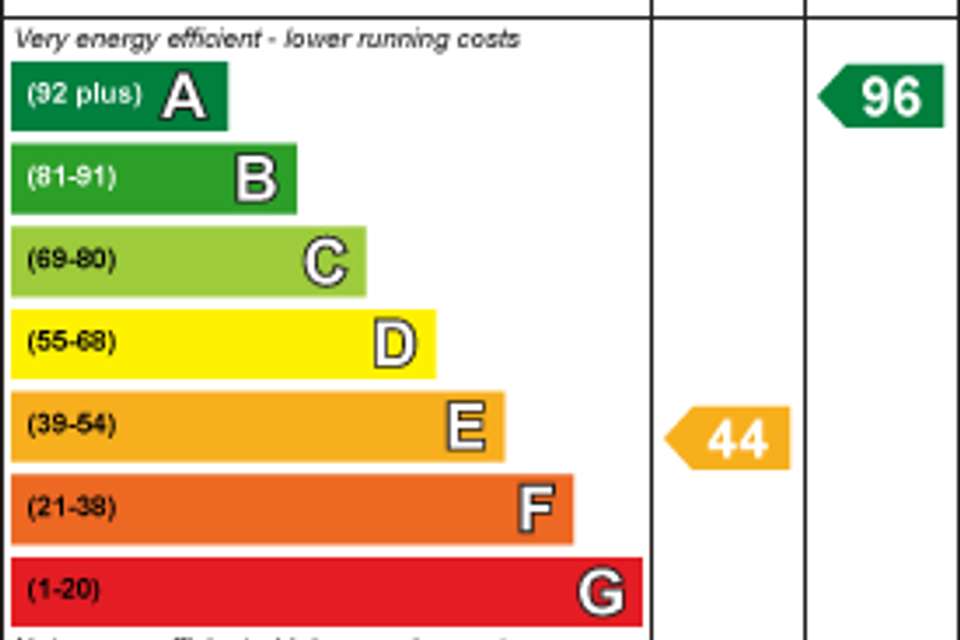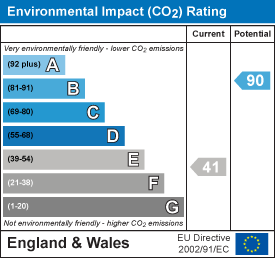3 bedroom end of terrace house for sale
Main Road, Margarettingterraced house
bedrooms
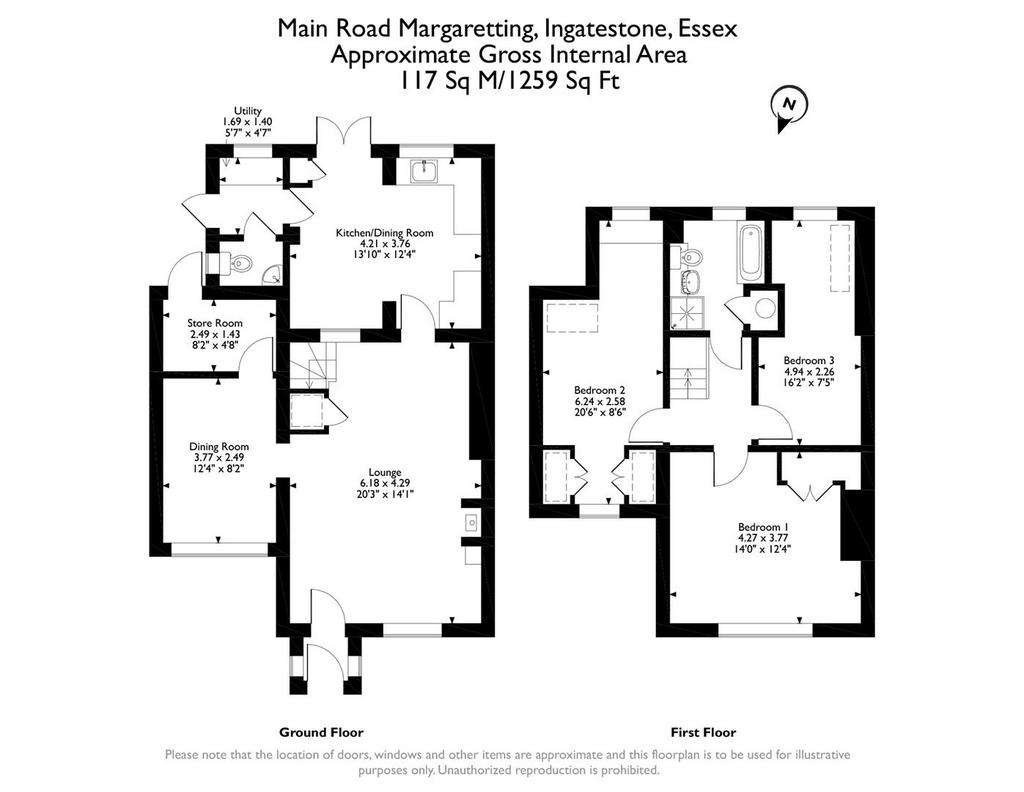
Property photos




+25
Property description
GUIDE PRICE £600,000 - £625,000
VICTORIAN - Situated in the heart of Margaretting Village, yet within five minutes drive to Ingatestone mainline station, is this immaculately presented and particularly spacious, three bedroom attractive end of terrace cottage. Believed to date back to the 19th Century, the home is a beautiful amalgamation of both character and contemporary. Having been thoughtfully renovated throughout commencing with a large block paved driveway providing off-street parking for at least two to three cars as well as gated access into the garden.
Commencing with a convenient porch ideal for cloaks storage which opens into the beautifully designed sitting room with hardwood flooring and a feature brick Inglenook style fireplace and large wood burning stove. This leads through to the superb kitchen/breakfast room with slate style flooring and fitted with an extensive range of high quality wall and base units, integrated fridge/freezer and Rangemaster oven, ample space for family dining whilst enjoying views across the gardens. Adjacent to the kitchen/breakfast room is the separate utility room and cloakroom, with an attractive stable door to the side elevation.
To the first floor there are three good size bedrooms, the master and bedroom two both having fitted wardrobes, all served by the beautifully fitted and presented four piece family bathroom, with separate walk-in rainwater style shower.
To the exterior, the gardens are unoverlooked and commence with a good size patio with large lawned area and landscaped borders To the rear of the garden is a detached outbuilding with power and lighting. The property is conveniently located within easy access of the A12 and is in the Anglo European school catchment area.
We envisage a high demand for this spacious and immaculately presented period home, so call early to avoid disappointment.
Entrance Porch -
Lounge - 6.18m x 4.29m (20'3" x 14'0") -
Kitchen / Dining Room - 4.21m x 3.76m (13'9" x 12'4") -
Utility - 1.69m x 1.40m (5'6" x 4'7") -
Cloakroom -
First Floor Landing -
Bedroom One - 4.27m x 3.77m (14'0" x 12'4") -
Bedroom Two - 6.24m x 2.58m (20'5" x 8'5") -
Bedroom Three - 4.94m x 2.26m (16'2" x 7'4") -
Bathroom -
Rear Garden -
VICTORIAN - Situated in the heart of Margaretting Village, yet within five minutes drive to Ingatestone mainline station, is this immaculately presented and particularly spacious, three bedroom attractive end of terrace cottage. Believed to date back to the 19th Century, the home is a beautiful amalgamation of both character and contemporary. Having been thoughtfully renovated throughout commencing with a large block paved driveway providing off-street parking for at least two to three cars as well as gated access into the garden.
Commencing with a convenient porch ideal for cloaks storage which opens into the beautifully designed sitting room with hardwood flooring and a feature brick Inglenook style fireplace and large wood burning stove. This leads through to the superb kitchen/breakfast room with slate style flooring and fitted with an extensive range of high quality wall and base units, integrated fridge/freezer and Rangemaster oven, ample space for family dining whilst enjoying views across the gardens. Adjacent to the kitchen/breakfast room is the separate utility room and cloakroom, with an attractive stable door to the side elevation.
To the first floor there are three good size bedrooms, the master and bedroom two both having fitted wardrobes, all served by the beautifully fitted and presented four piece family bathroom, with separate walk-in rainwater style shower.
To the exterior, the gardens are unoverlooked and commence with a good size patio with large lawned area and landscaped borders To the rear of the garden is a detached outbuilding with power and lighting. The property is conveniently located within easy access of the A12 and is in the Anglo European school catchment area.
We envisage a high demand for this spacious and immaculately presented period home, so call early to avoid disappointment.
Entrance Porch -
Lounge - 6.18m x 4.29m (20'3" x 14'0") -
Kitchen / Dining Room - 4.21m x 3.76m (13'9" x 12'4") -
Utility - 1.69m x 1.40m (5'6" x 4'7") -
Cloakroom -
First Floor Landing -
Bedroom One - 4.27m x 3.77m (14'0" x 12'4") -
Bedroom Two - 6.24m x 2.58m (20'5" x 8'5") -
Bedroom Three - 4.94m x 2.26m (16'2" x 7'4") -
Bathroom -
Rear Garden -
Interested in this property?
Council tax
First listed
Over a month agoEnergy Performance Certificate
Main Road, Margaretting
Marketed by
Period Homes - Essex 80 High Street Ingatestone, Essex CM4 9DWPlacebuzz mortgage repayment calculator
Monthly repayment
The Est. Mortgage is for a 25 years repayment mortgage based on a 10% deposit and a 5.5% annual interest. It is only intended as a guide. Make sure you obtain accurate figures from your lender before committing to any mortgage. Your home may be repossessed if you do not keep up repayments on a mortgage.
Main Road, Margaretting - Streetview
DISCLAIMER: Property descriptions and related information displayed on this page are marketing materials provided by Period Homes - Essex. Placebuzz does not warrant or accept any responsibility for the accuracy or completeness of the property descriptions or related information provided here and they do not constitute property particulars. Please contact Period Homes - Essex for full details and further information.



