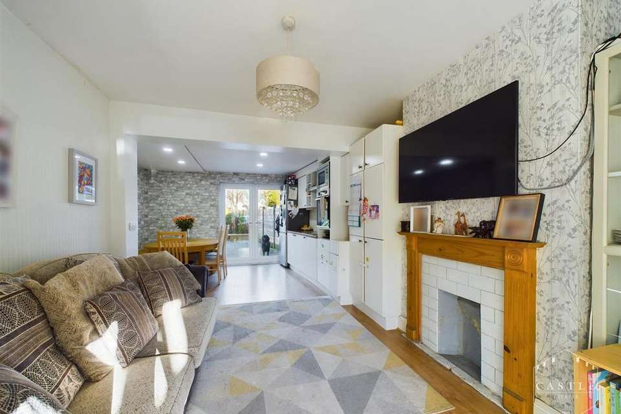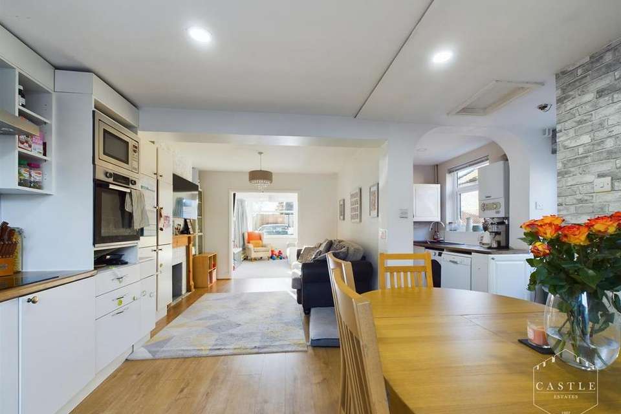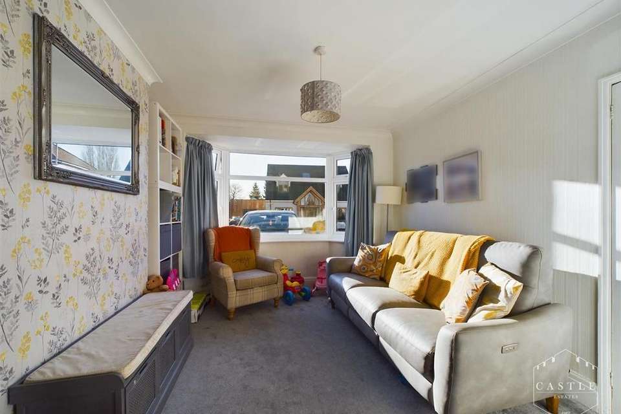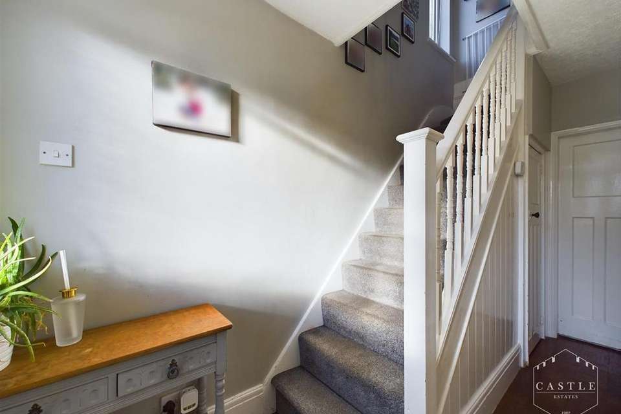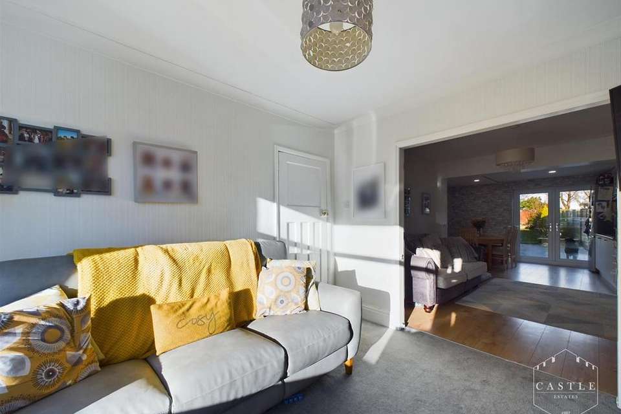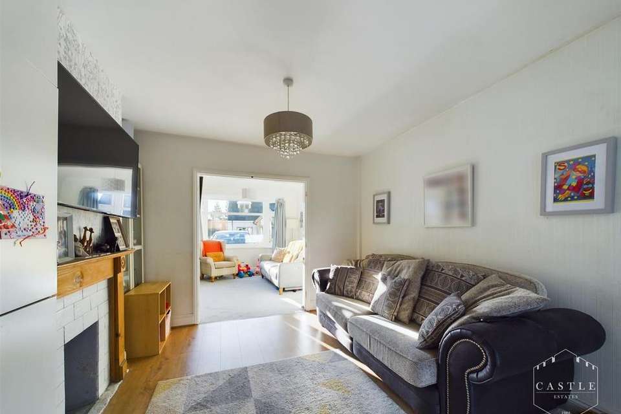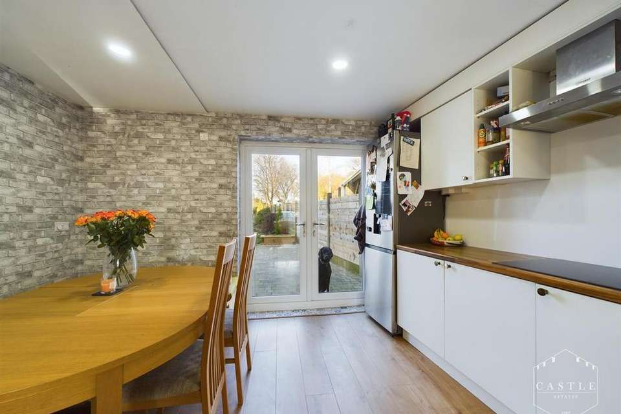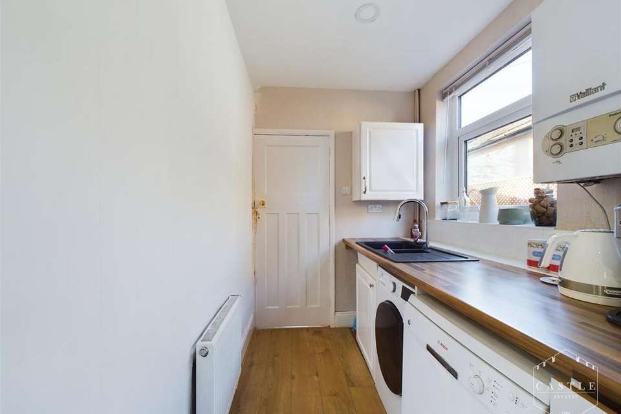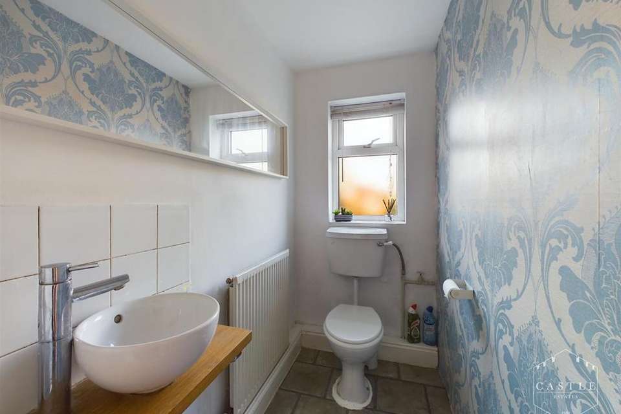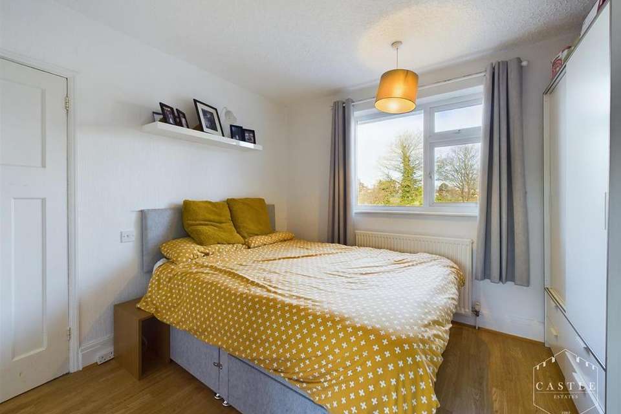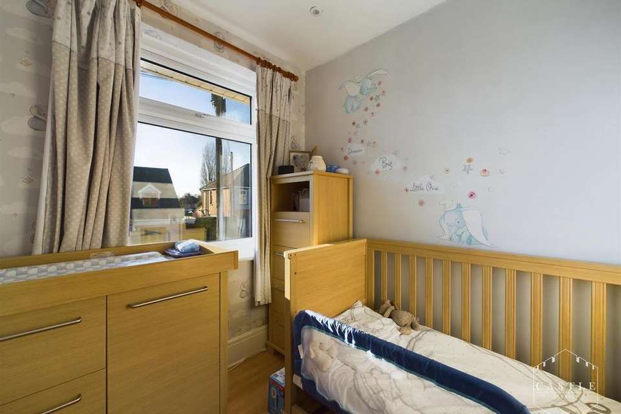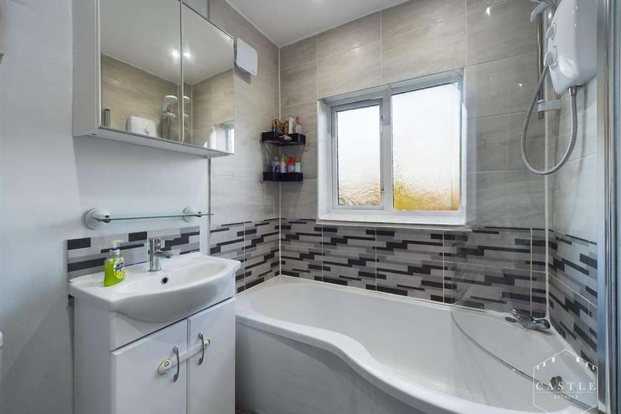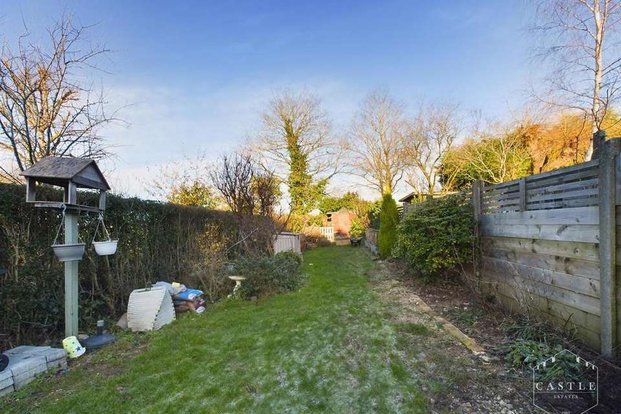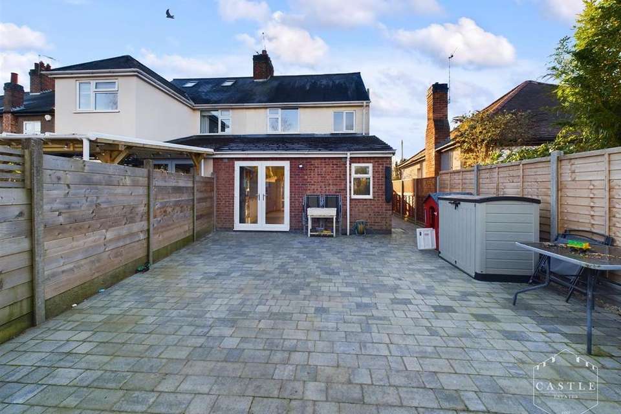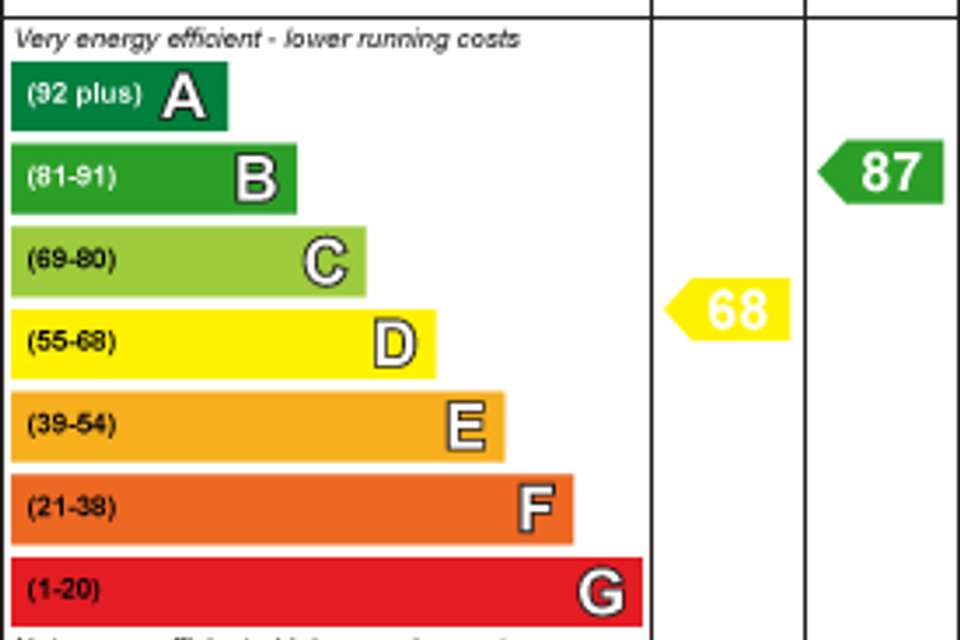3 bedroom semi-detached house for sale
Woodland Road, Hinckleysemi-detached house
bedrooms
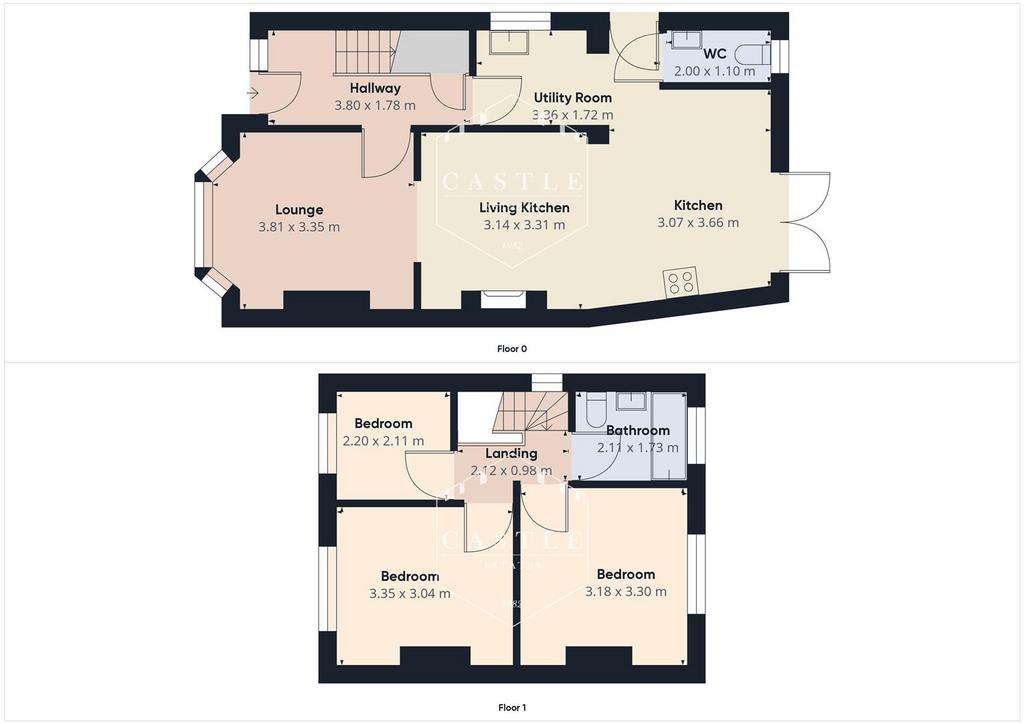
Property photos
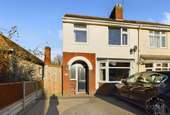

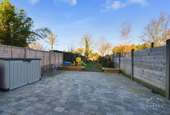
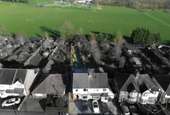
+16
Property description
* VIEWING ESSENTIAL * A WELL PRESENTED, EXTENDED AND MUCH IMPROVED THREE BEDROOMED SEMI DETACHED FAMILY RESIDENCE WITH LARGE REAR GARDEN BACKING ONTO SCHOOL PLAYING FIELDS SITUATED IN A POPULAR LOCATION CLOSE HINCKLEY TOWN CENTRE - ENTRANCE HALL. LOUNGE. LIVING KITCHEN AREA. UTILITY ROOM. GUEST CLOAKROOM. BATHROOM. AMPLE OFF ROAD PARKING.
Viewing - By arrangement through the Agents.
Description - This well presented, extended and much improved semi detached family residence must be viewed to fully appreciate its spacious accommodation, quality fixtures and fittings.
The accommodation enjoys an entrance hall, attractive lounge to front opening through to a spacious living area and kitchen, separate utility room and guest cloakroom. To the first floor there are three good sized bedrooms and a modern family bathroom. Outside the property has ample off road parking for two cars and a sizeable private, mature rear garden backing onto school playing fields.
It is situated in a sought after and convenient location within easy distance of Hinckley town centre with its shops, schools and amenities. Those wishing to commute will find easy access to A47, A5 and M69 junctions.
More specifically the well planned, gas fired centrally heated and upvc double glazed accommodation comprises:
Council Tax Band & Tenure - Hinckley and Bosworth Borough Council - Band B (Freehold).
Entrance Hall - having double glazed composite front door with obscure glass, central heating radiator and staircase leading to first floor landing with large storage cupboard beneath.
Lounge - 3.81m x 3.35m (12'5" x 10'11" ) - having tv aerial point, central heating radiator and large upvc double glazed bay window to front. Leading to Living Kitchen.
Lounge -
Living Kitchen - Living Area - having laminated wood flooring, feature opening fireplace and tv aerial point.
Living Kitchen - Living Area -
Living Kitchen - Kitchen Area - 3.66m x 3.07m (12'0" x 10'0" ) - having range of fitted units including base units, drawers and wall cupboards, contrasting work surfaces and acrylic splashbacks, built in electric oven, electric hob with extractor hood over, integrated microwave, space for tall standing fridge freezer, fitted bench and upvc double glazed double doors opening onto rear garden.
Living Kitchen - Kitchen Area -
Utility Room - 3.36m x 1.72m (11'0" x 5'7") - having further base units and work surfaces with inset sink with chrome mixer tap, space and plumbing for washing machine and dishwasher, wall mounted gas fired boiler for central heating and domestic hot water, upvc double glazed window to side and upvc double glazed door to side with obscure glass.
Guest Cloakroom - 2m x 1.10m (6'6" x 3'7") - having low level w.c., wash hand basin with chrome mixer tap, central heating radiator, laminate tiled flooring and upvc double glazed window to rear with obscure glass.
First Floor Landing - having ladder access to fully insulated and 3/4 boarded roof space with ample storage, and upvc double glazed window to side.
Master Bedroom - 3.30m x 3.18m (10'9" x 10'5" ) - having original feature fireplace, tv aerial point, laminated wood flooring, central heating radiator and upvc double glazed window to rear.
Bedroom Two - 3.35m x 3.04m (10'11" x 9'11" ) - having central heating radiator and upvc double glazed window to front.
Bedroom Three - 2.20m x 2.11m (7'2" x 6'11" ) - having central heating radiator, laminated wood flooring and upvc double glazed window to front.
Bathroom - 2.11m x 1.73m (6'11" x 5'8" ) - having white suite including P ended panelled bath with electric shower over, low level w.c., vanity unit with wash hand basin with chrome mixer tap, central heating radiator, extractor fan and upvc double glazed window to rear with obscure glass.
Outside - There is a recently landscaped driveway with standing for several cars. Gates leading to a fully enclosed rear garden with large recently landscaped patio area, lawn, mature flower borders and fenced boundaries. Timber shed.
Outside -
Outside - Aerial View -
Viewing - By arrangement through the Agents.
Description - This well presented, extended and much improved semi detached family residence must be viewed to fully appreciate its spacious accommodation, quality fixtures and fittings.
The accommodation enjoys an entrance hall, attractive lounge to front opening through to a spacious living area and kitchen, separate utility room and guest cloakroom. To the first floor there are three good sized bedrooms and a modern family bathroom. Outside the property has ample off road parking for two cars and a sizeable private, mature rear garden backing onto school playing fields.
It is situated in a sought after and convenient location within easy distance of Hinckley town centre with its shops, schools and amenities. Those wishing to commute will find easy access to A47, A5 and M69 junctions.
More specifically the well planned, gas fired centrally heated and upvc double glazed accommodation comprises:
Council Tax Band & Tenure - Hinckley and Bosworth Borough Council - Band B (Freehold).
Entrance Hall - having double glazed composite front door with obscure glass, central heating radiator and staircase leading to first floor landing with large storage cupboard beneath.
Lounge - 3.81m x 3.35m (12'5" x 10'11" ) - having tv aerial point, central heating radiator and large upvc double glazed bay window to front. Leading to Living Kitchen.
Lounge -
Living Kitchen - Living Area - having laminated wood flooring, feature opening fireplace and tv aerial point.
Living Kitchen - Living Area -
Living Kitchen - Kitchen Area - 3.66m x 3.07m (12'0" x 10'0" ) - having range of fitted units including base units, drawers and wall cupboards, contrasting work surfaces and acrylic splashbacks, built in electric oven, electric hob with extractor hood over, integrated microwave, space for tall standing fridge freezer, fitted bench and upvc double glazed double doors opening onto rear garden.
Living Kitchen - Kitchen Area -
Utility Room - 3.36m x 1.72m (11'0" x 5'7") - having further base units and work surfaces with inset sink with chrome mixer tap, space and plumbing for washing machine and dishwasher, wall mounted gas fired boiler for central heating and domestic hot water, upvc double glazed window to side and upvc double glazed door to side with obscure glass.
Guest Cloakroom - 2m x 1.10m (6'6" x 3'7") - having low level w.c., wash hand basin with chrome mixer tap, central heating radiator, laminate tiled flooring and upvc double glazed window to rear with obscure glass.
First Floor Landing - having ladder access to fully insulated and 3/4 boarded roof space with ample storage, and upvc double glazed window to side.
Master Bedroom - 3.30m x 3.18m (10'9" x 10'5" ) - having original feature fireplace, tv aerial point, laminated wood flooring, central heating radiator and upvc double glazed window to rear.
Bedroom Two - 3.35m x 3.04m (10'11" x 9'11" ) - having central heating radiator and upvc double glazed window to front.
Bedroom Three - 2.20m x 2.11m (7'2" x 6'11" ) - having central heating radiator, laminated wood flooring and upvc double glazed window to front.
Bathroom - 2.11m x 1.73m (6'11" x 5'8" ) - having white suite including P ended panelled bath with electric shower over, low level w.c., vanity unit with wash hand basin with chrome mixer tap, central heating radiator, extractor fan and upvc double glazed window to rear with obscure glass.
Outside - There is a recently landscaped driveway with standing for several cars. Gates leading to a fully enclosed rear garden with large recently landscaped patio area, lawn, mature flower borders and fenced boundaries. Timber shed.
Outside -
Outside - Aerial View -
Council tax
First listed
Over a month agoEnergy Performance Certificate
Woodland Road, Hinckley
Placebuzz mortgage repayment calculator
Monthly repayment
The Est. Mortgage is for a 25 years repayment mortgage based on a 10% deposit and a 5.5% annual interest. It is only intended as a guide. Make sure you obtain accurate figures from your lender before committing to any mortgage. Your home may be repossessed if you do not keep up repayments on a mortgage.
Woodland Road, Hinckley - Streetview
DISCLAIMER: Property descriptions and related information displayed on this page are marketing materials provided by Castle Estates - Hinckley. Placebuzz does not warrant or accept any responsibility for the accuracy or completeness of the property descriptions or related information provided here and they do not constitute property particulars. Please contact Castle Estates - Hinckley for full details and further information.


