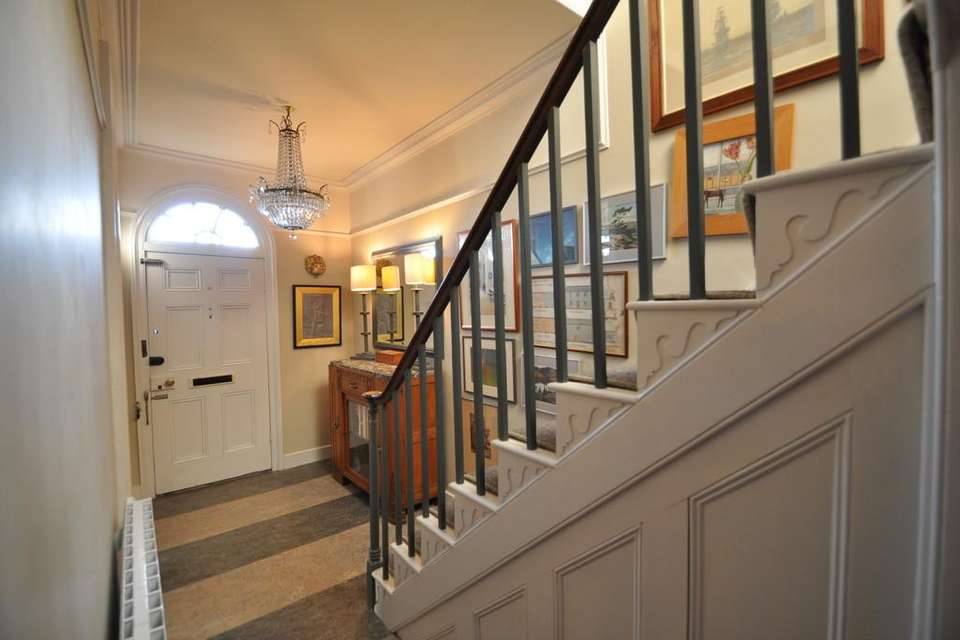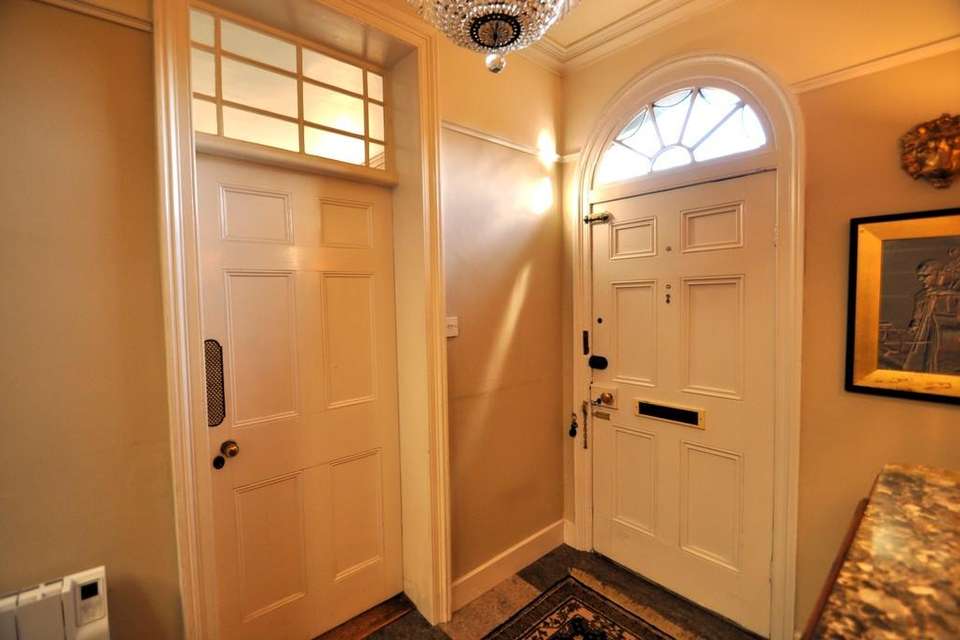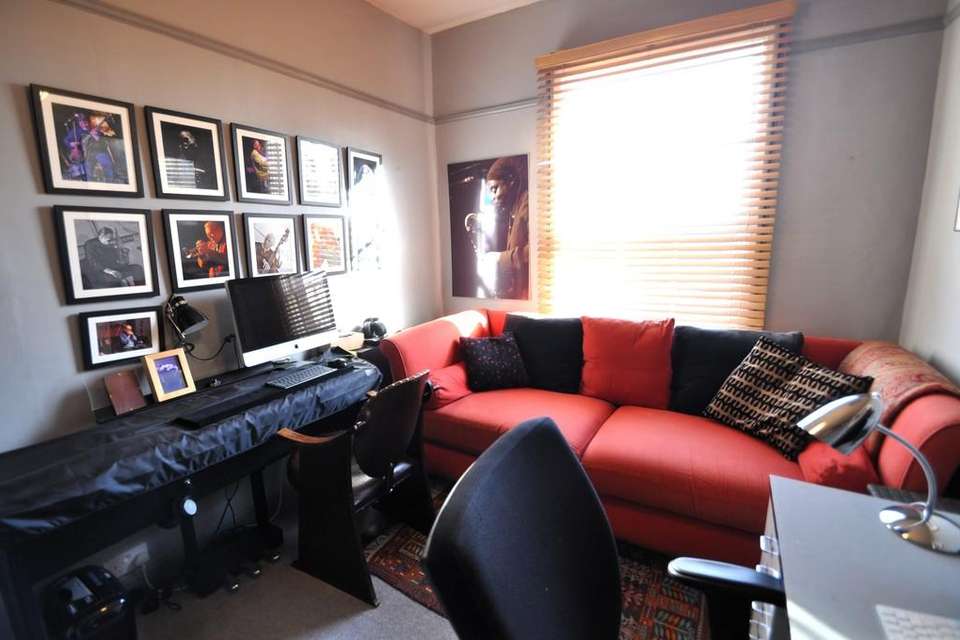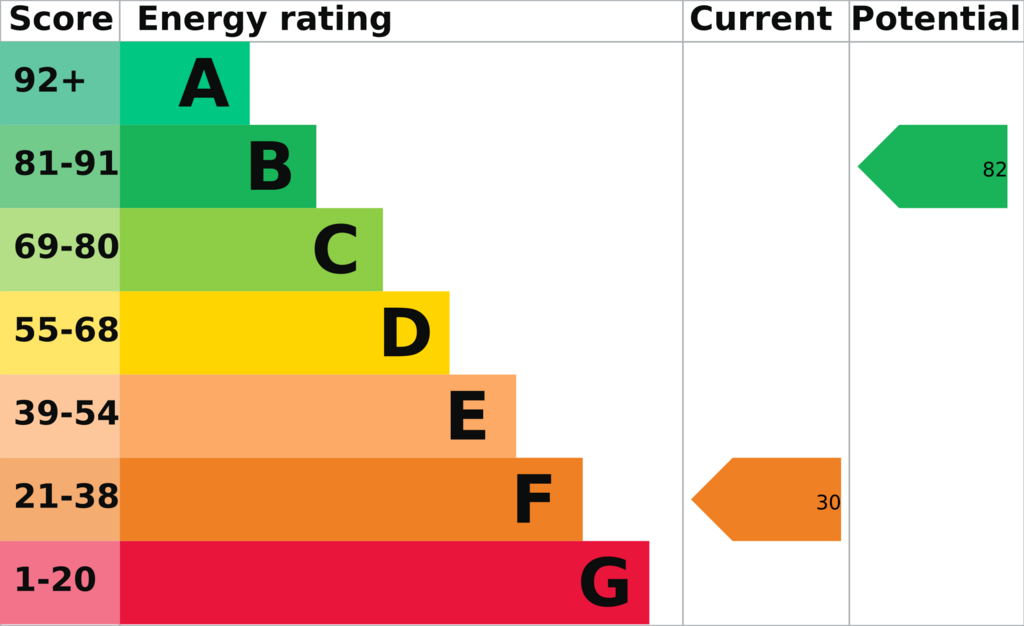3 bedroom semi-detached house for sale
London Road, Halesworthsemi-detached house
bedrooms
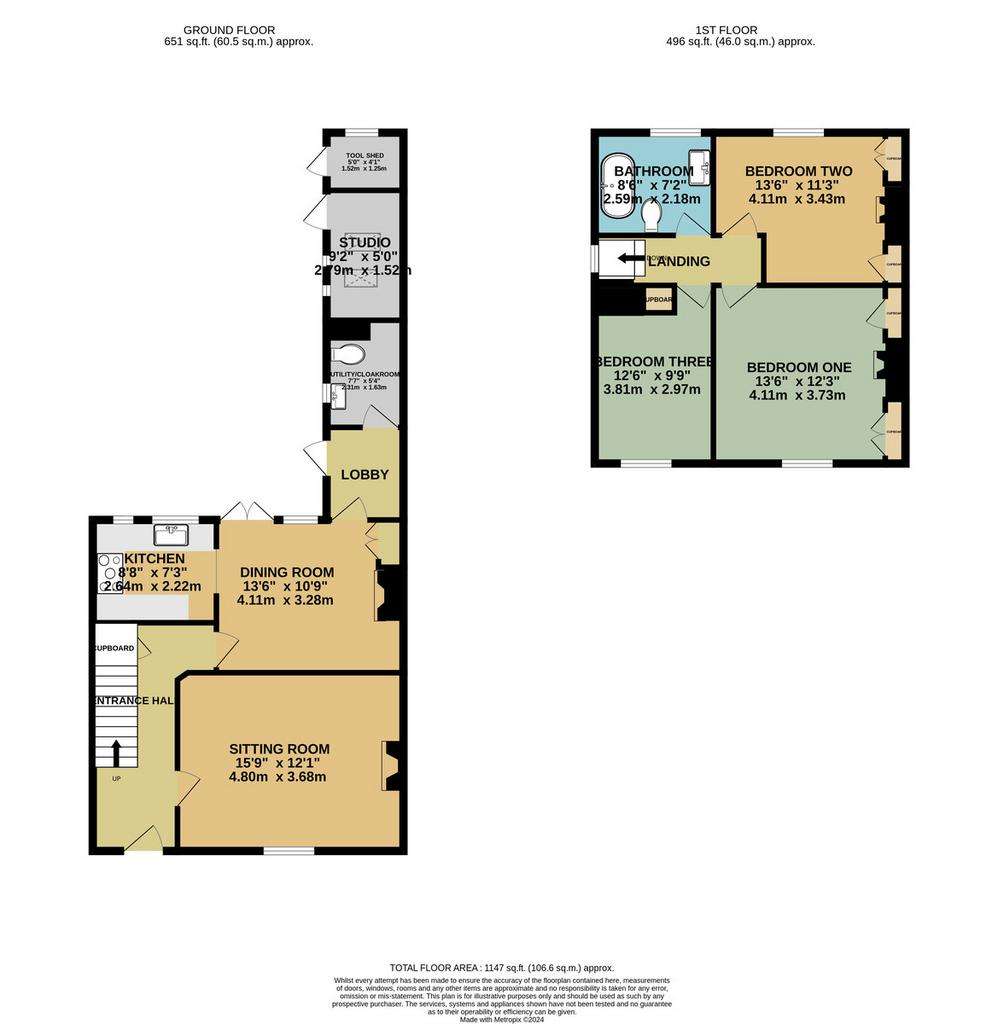
Property photos




+27
Property description
This semi-detached three bedroom Georgian house is within walking distance of the town centre. The property is offered in excellent condition and retains many original features with an attractive walled garden and a garage.
Accommodation comprises:
• Attractive entrance hall with elegant staircase
• Handsome sitting room with open fireplace
• Kitchen with Smeg range cooker and decorative period tiles
• Dining room with French doors to garden
• Rear lobby
• Cloakroom/utility
• Three bedrooms - the master being a generous size and two further double rooms
• Good-sized bathroom with high end fittings
• Electric programmable radiators throughout and secondary glazing
• Established pretty walled garden
• Attached brick studio and garden store
• Many period features including doors, fireplaces, sash windows, shutters, high ceilings, picture rails, cornices and brass switches and
finger plates on doors
• Garage
The Property
The front door opens into a stylish entrance hall with an elegant staircase with a cloaks cupboard beneath. The sitting room is situated to the front with a sash bay window complete with original pine shutters and a marble fireplace with a cast-iron open fire. Attractive 'Marmoleum' flooring is laid throughout much of the ground floor. To the rear and leading off the hallway is the dining room with ample space for sitting and enjoying the rear garden through the French windows and sash window. A cupboard is fitted to one side of the cast iron fireplace and an archway opens into the kitchen. The kitchen is well fitted with grey gloss units with solid wood iroko worktops with inset waste bins. There is plumbing for a dishwasher and a stainless steel 'Smeg' range cooker with double oven and five ring induction hob with an extractor hood over, the rear wall has attractive period tiling.
Off the dining room, a door to the rear leads to a lobby, with a door to the garden and then a cloakroom/utility room, which has been fitted with a 'C.P. Hart' high end sink and w.c. There is also plumbing for a washing machine. Off the first floor landing are three bedrooms: one which is currently used as an office, and two generous doubles with built-in wardrobes. The spacious well-appointed bathroom provides a large double-ended bath, with an inset shower attachment, Stylish rectangular wash basin and W.C. again with C.P. Hart high end sanitary ware and fittings.
Gardens
The front garden is shingled and contained by brick walls with a wrought iron gate and railings and a wonderful established climbing wisteria. A side gate gives access to the rear garden. The good sized walled rear garden is well stocked with flower beds and mature shrubs and trees. There is also an extensive York stone paved terrace immediately behind the house. Pebbled steps lead up to a small lawn and then onto an additional seating area to the rear. Attached to the property is a studio and a separate tool or garden store. The property has the added benefit of a single garage which is located to the side of the adjoining house (no.36).
Location
The property is within easy walking distance of both the town's facilities and rural walks. Halesworth provides many independent shops, Edgar Sewter primary school, public houses, cafés, restaurants, GP surgery, vets and a supermarket. 'The Cut' is the town's exceptional arts centre - converted from a former maltings – which offers a dynamic year-round programme of theatre, cinema, dance and exhibitions, plus art and fitness classes. Also within walking distance is the train station with services to London Liverpool Street via Ipswich. The unspoilt heritage coastline of Suffolk with the glorious beaches of Southwold, Dunwich and Walberswick are a 20-minute drive away.
Fixtures & Fittings
All fixtures and fittings are specifically
excluded from the sale, but may be available in addition, subject to separate negotiation.
Services
Electric heating. Mains water, electricity and drainage.
EPC Rating: F
Local Authority
East Suffolk District Council
Tax Band: C
Agents Note
The property is offered subject to and with the benefit of all rights of way, whether public or private, all way leaves, easements and other rights of way whether specifically mentioned or not.
Tenure
Vacant possession of the freehold will be given on completion.
Accommodation comprises:
• Attractive entrance hall with elegant staircase
• Handsome sitting room with open fireplace
• Kitchen with Smeg range cooker and decorative period tiles
• Dining room with French doors to garden
• Rear lobby
• Cloakroom/utility
• Three bedrooms - the master being a generous size and two further double rooms
• Good-sized bathroom with high end fittings
• Electric programmable radiators throughout and secondary glazing
• Established pretty walled garden
• Attached brick studio and garden store
• Many period features including doors, fireplaces, sash windows, shutters, high ceilings, picture rails, cornices and brass switches and
finger plates on doors
• Garage
The Property
The front door opens into a stylish entrance hall with an elegant staircase with a cloaks cupboard beneath. The sitting room is situated to the front with a sash bay window complete with original pine shutters and a marble fireplace with a cast-iron open fire. Attractive 'Marmoleum' flooring is laid throughout much of the ground floor. To the rear and leading off the hallway is the dining room with ample space for sitting and enjoying the rear garden through the French windows and sash window. A cupboard is fitted to one side of the cast iron fireplace and an archway opens into the kitchen. The kitchen is well fitted with grey gloss units with solid wood iroko worktops with inset waste bins. There is plumbing for a dishwasher and a stainless steel 'Smeg' range cooker with double oven and five ring induction hob with an extractor hood over, the rear wall has attractive period tiling.
Off the dining room, a door to the rear leads to a lobby, with a door to the garden and then a cloakroom/utility room, which has been fitted with a 'C.P. Hart' high end sink and w.c. There is also plumbing for a washing machine. Off the first floor landing are three bedrooms: one which is currently used as an office, and two generous doubles with built-in wardrobes. The spacious well-appointed bathroom provides a large double-ended bath, with an inset shower attachment, Stylish rectangular wash basin and W.C. again with C.P. Hart high end sanitary ware and fittings.
Gardens
The front garden is shingled and contained by brick walls with a wrought iron gate and railings and a wonderful established climbing wisteria. A side gate gives access to the rear garden. The good sized walled rear garden is well stocked with flower beds and mature shrubs and trees. There is also an extensive York stone paved terrace immediately behind the house. Pebbled steps lead up to a small lawn and then onto an additional seating area to the rear. Attached to the property is a studio and a separate tool or garden store. The property has the added benefit of a single garage which is located to the side of the adjoining house (no.36).
Location
The property is within easy walking distance of both the town's facilities and rural walks. Halesworth provides many independent shops, Edgar Sewter primary school, public houses, cafés, restaurants, GP surgery, vets and a supermarket. 'The Cut' is the town's exceptional arts centre - converted from a former maltings – which offers a dynamic year-round programme of theatre, cinema, dance and exhibitions, plus art and fitness classes. Also within walking distance is the train station with services to London Liverpool Street via Ipswich. The unspoilt heritage coastline of Suffolk with the glorious beaches of Southwold, Dunwich and Walberswick are a 20-minute drive away.
Fixtures & Fittings
All fixtures and fittings are specifically
excluded from the sale, but may be available in addition, subject to separate negotiation.
Services
Electric heating. Mains water, electricity and drainage.
EPC Rating: F
Local Authority
East Suffolk District Council
Tax Band: C
Agents Note
The property is offered subject to and with the benefit of all rights of way, whether public or private, all way leaves, easements and other rights of way whether specifically mentioned or not.
Tenure
Vacant possession of the freehold will be given on completion.
Interested in this property?
Council tax
First listed
Over a month agoEnergy Performance Certificate
London Road, Halesworth
Marketed by
Musker McIntyre Estate Agents - Halesworth 15a Thoroughfare Halesworth IP19 8AHPlacebuzz mortgage repayment calculator
Monthly repayment
The Est. Mortgage is for a 25 years repayment mortgage based on a 10% deposit and a 5.5% annual interest. It is only intended as a guide. Make sure you obtain accurate figures from your lender before committing to any mortgage. Your home may be repossessed if you do not keep up repayments on a mortgage.
London Road, Halesworth - Streetview
DISCLAIMER: Property descriptions and related information displayed on this page are marketing materials provided by Musker McIntyre Estate Agents - Halesworth. Placebuzz does not warrant or accept any responsibility for the accuracy or completeness of the property descriptions or related information provided here and they do not constitute property particulars. Please contact Musker McIntyre Estate Agents - Halesworth for full details and further information.





