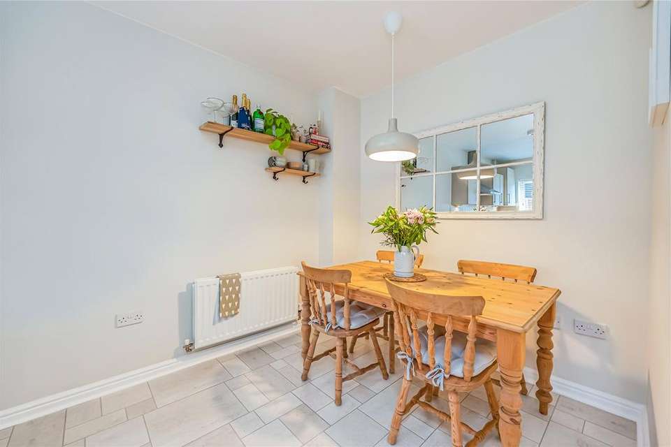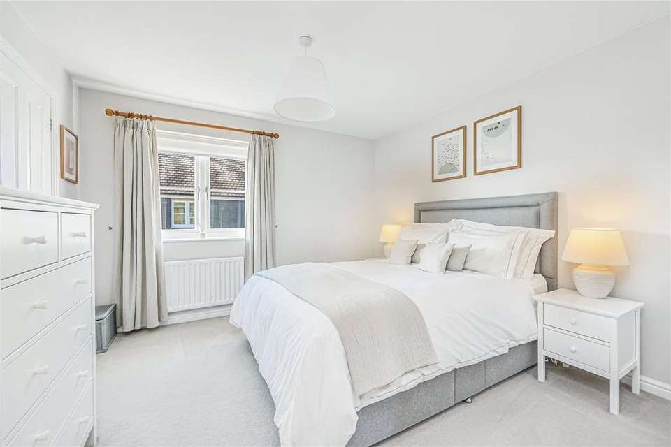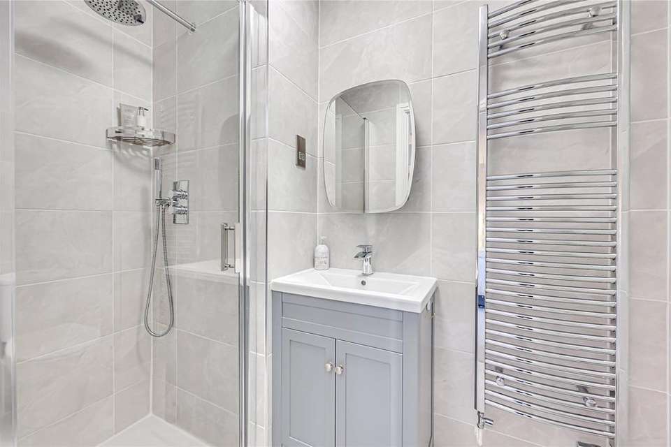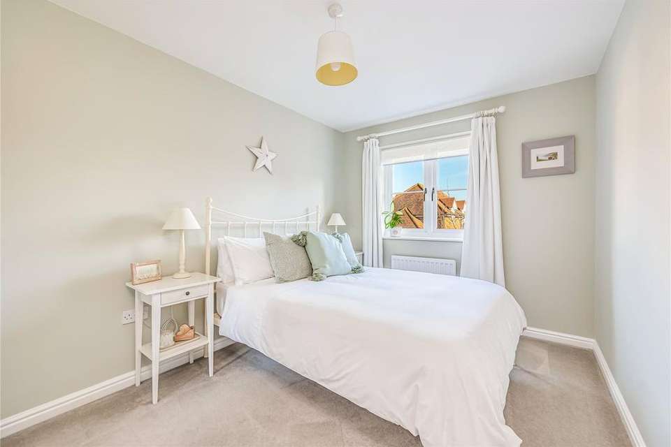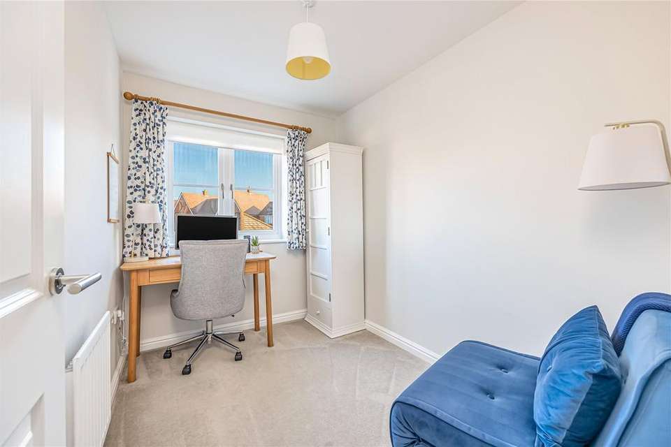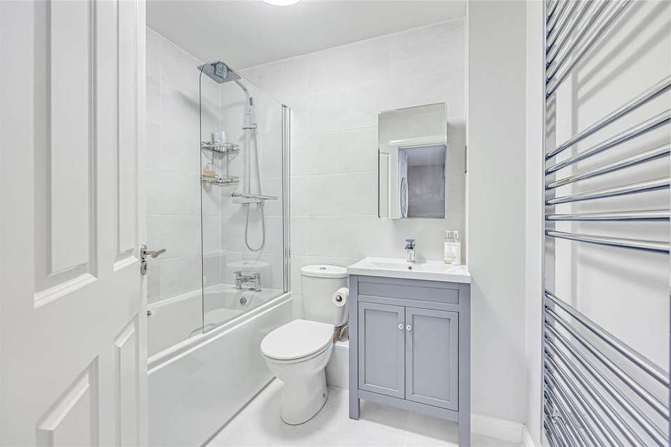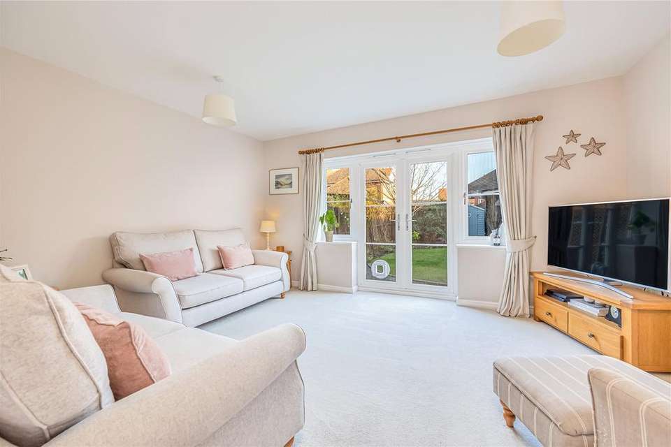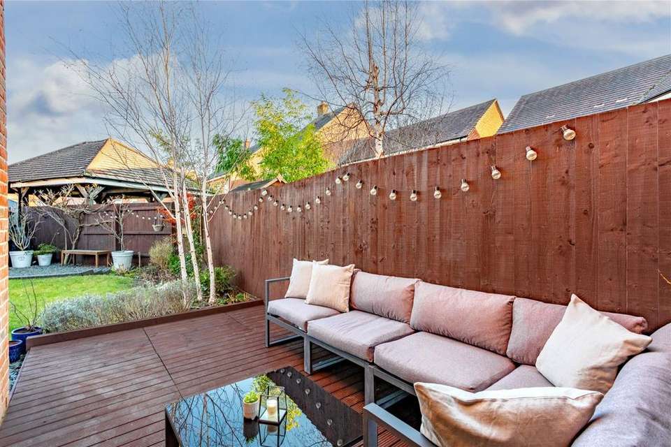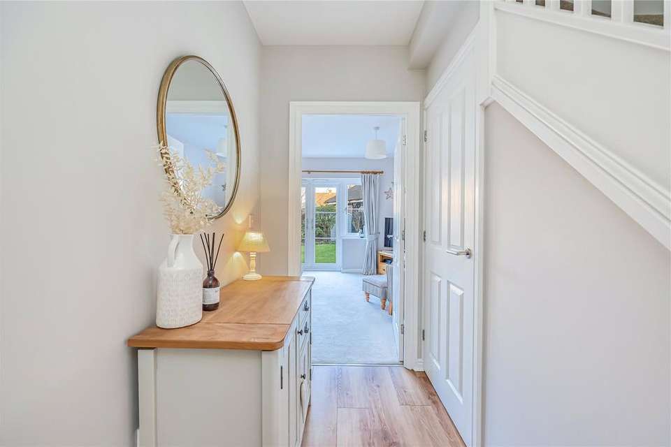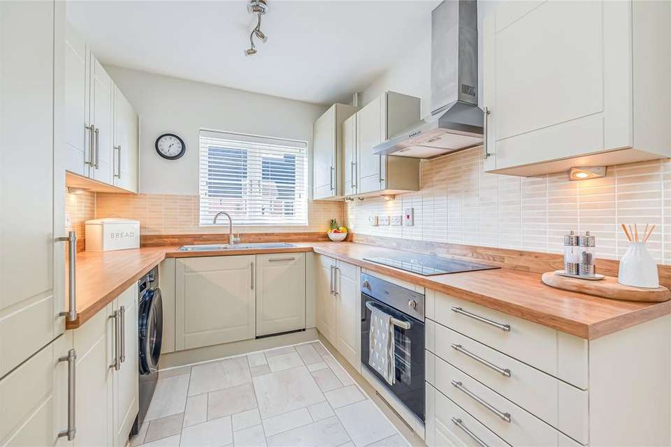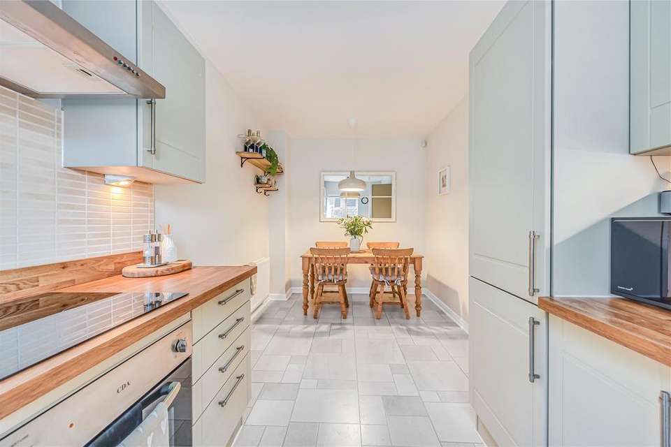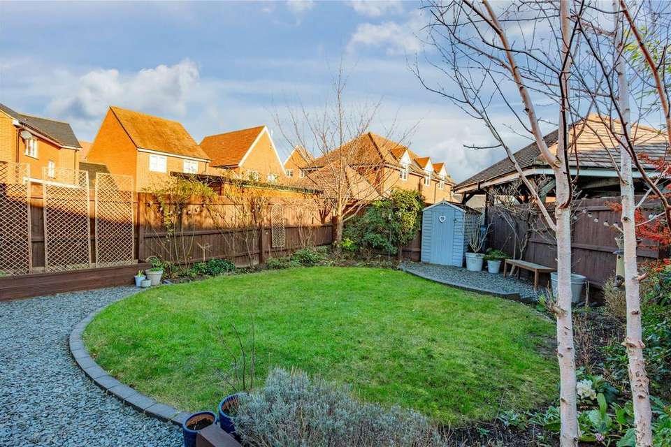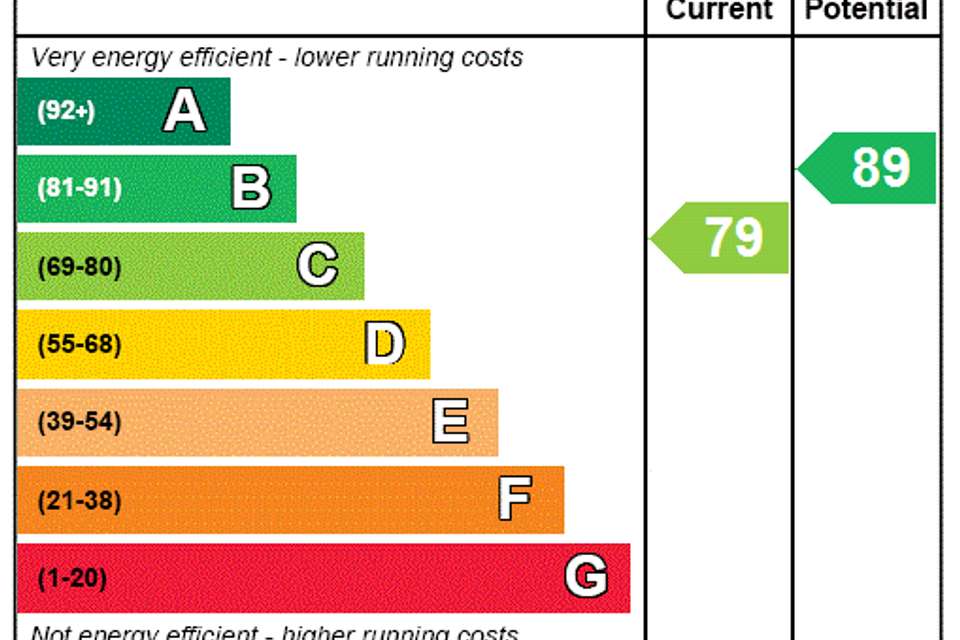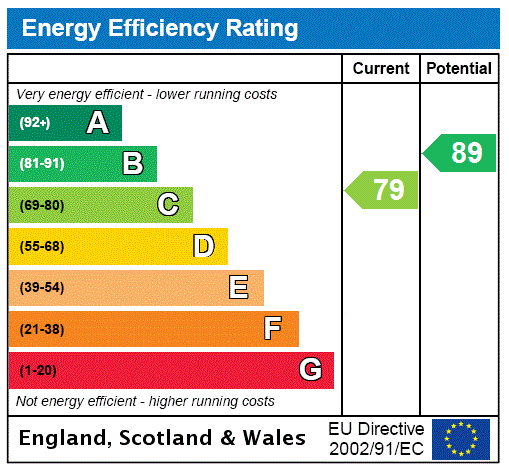3 bedroom detached house for sale
Bedfordshire, MK42detached house
bedrooms
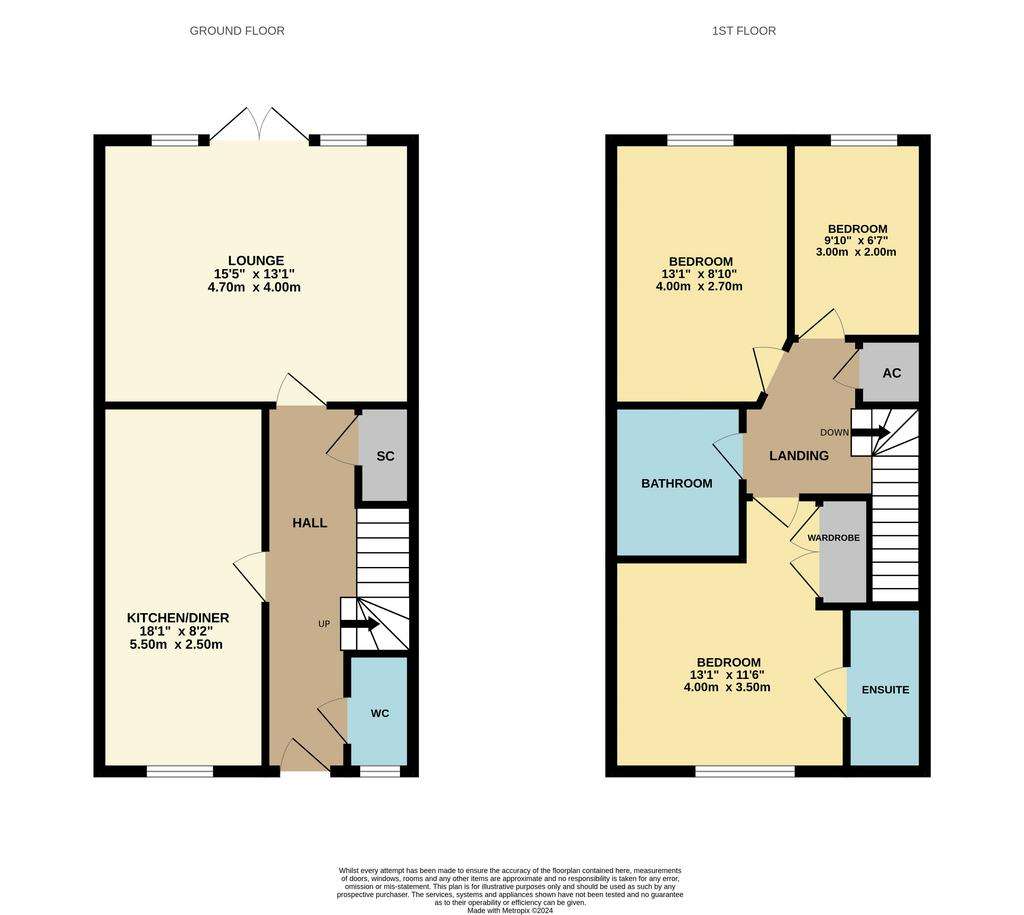
Property photos

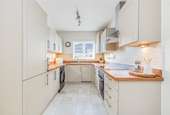
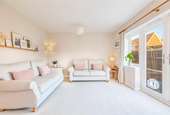
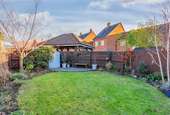
+15
Property description
This superb three bedroom detached home occupies a delightful position situated in a quiet cul-de-sac, within the ever-popular Wixams village and provides well proportioned, stylish internal accommodation.
As you approach the property a small footpath leads to the front door with a shingled border running along the front perimeter, whilst to the side a covered car port provides off road parking. Once inside you're immediately greeted by the welcoming entrance hall which has stairs leading to the first-floor accommodation, in addition to a beautiful light wood flooring. To the right-hand side, a useful cloakroom comprises of a low level wc and wash hand basin, with modern splashback tiling having been added. Across the opposite side of the hallway is the kitchen/diner which has been fitted with a comprehensive range of contemporary floor and wall mounted units, which have down lighting and complementary work surfaces over. Several integrated appliances have been cleverly woven into the design including a four-ring induction hob, stainless steel extractor hood, under counter oven, dishwasher and fridge/freezer. Additional space has been provided for a washing machine, whilst to the dining end ample space has been afforded for a table and chairs, creating a real family/sociable area. Completing this level is the principal reception room, the living room, which nestles to the rear and commands impressive dimensions, in this case 15'5ft by 13'1ft and has been decorated in a range of neutral tones and hues. French doors glance down the garden and flood the room with an abundance of natural daylight.
Moving upstairs the first-floor landing gives way to all the accommodation on this level, the Master, with built in wardrobe, sits to the front elevation and benefits from the convenience of its own en-suite. This has been refitted with a stylish three-piece suite comprising of a rainfall shower enclosure, low level wc and wash hand basin set into a vanity unit. The look has been finished with modern wall and floor tiles and a heated towel rail. The remaining two bedrooms both occupy the rear aspect, with one of double proportions, and the other which is a good sized single. They are serviced by the family bathroom which has been refitted, incorporating a panelled bath with rainfall shower unit and glass screen positioned over, low level wc and wash hand basin set within a vanity unit. Light modern grey tiling adorns the walls and floor, and a heated towel rail further contemporises the space.
Externally the rear garden has been thoughtfully and professionally landscaped to offer a tranquil, relaxing retreat. A circular lawn sits to the centre, surrounded by deep borders housing an array of established plants, shrubs and bushes. Several tree saplings have been added, whilst slate shavings fill in around the lawn and a good-sized decking area provides a perfect socialising space for family gatherings and summer BBQ’s. The boundary is enclosed by timber fencing.
Wixams village is located just off the A6 and approximately four miles south of Bedford town centre with its high street, various shops, restaurants and direct rail links into London St Pancras taking approximately thirty-five minutes and London Luton Airport taking approximately twenty minutes, with planning confirmed for Wixams to soon benefit from the addition of its own train station on the Bedford to London mainline – ideal for commuters. Wixams village itself has a small convenience store, well regarded local schooling and various play areas/parks which are all within close proximity and walking distance to the property.
As you approach the property a small footpath leads to the front door with a shingled border running along the front perimeter, whilst to the side a covered car port provides off road parking. Once inside you're immediately greeted by the welcoming entrance hall which has stairs leading to the first-floor accommodation, in addition to a beautiful light wood flooring. To the right-hand side, a useful cloakroom comprises of a low level wc and wash hand basin, with modern splashback tiling having been added. Across the opposite side of the hallway is the kitchen/diner which has been fitted with a comprehensive range of contemporary floor and wall mounted units, which have down lighting and complementary work surfaces over. Several integrated appliances have been cleverly woven into the design including a four-ring induction hob, stainless steel extractor hood, under counter oven, dishwasher and fridge/freezer. Additional space has been provided for a washing machine, whilst to the dining end ample space has been afforded for a table and chairs, creating a real family/sociable area. Completing this level is the principal reception room, the living room, which nestles to the rear and commands impressive dimensions, in this case 15'5ft by 13'1ft and has been decorated in a range of neutral tones and hues. French doors glance down the garden and flood the room with an abundance of natural daylight.
Moving upstairs the first-floor landing gives way to all the accommodation on this level, the Master, with built in wardrobe, sits to the front elevation and benefits from the convenience of its own en-suite. This has been refitted with a stylish three-piece suite comprising of a rainfall shower enclosure, low level wc and wash hand basin set into a vanity unit. The look has been finished with modern wall and floor tiles and a heated towel rail. The remaining two bedrooms both occupy the rear aspect, with one of double proportions, and the other which is a good sized single. They are serviced by the family bathroom which has been refitted, incorporating a panelled bath with rainfall shower unit and glass screen positioned over, low level wc and wash hand basin set within a vanity unit. Light modern grey tiling adorns the walls and floor, and a heated towel rail further contemporises the space.
Externally the rear garden has been thoughtfully and professionally landscaped to offer a tranquil, relaxing retreat. A circular lawn sits to the centre, surrounded by deep borders housing an array of established plants, shrubs and bushes. Several tree saplings have been added, whilst slate shavings fill in around the lawn and a good-sized decking area provides a perfect socialising space for family gatherings and summer BBQ’s. The boundary is enclosed by timber fencing.
Wixams village is located just off the A6 and approximately four miles south of Bedford town centre with its high street, various shops, restaurants and direct rail links into London St Pancras taking approximately thirty-five minutes and London Luton Airport taking approximately twenty minutes, with planning confirmed for Wixams to soon benefit from the addition of its own train station on the Bedford to London mainline – ideal for commuters. Wixams village itself has a small convenience store, well regarded local schooling and various play areas/parks which are all within close proximity and walking distance to the property.
Interested in this property?
Council tax
First listed
Over a month agoEnergy Performance Certificate
Bedfordshire, MK42
Marketed by
Urban & Rural - Ampthill 19 Bedford Street Ampthill MK45 2LUPlacebuzz mortgage repayment calculator
Monthly repayment
The Est. Mortgage is for a 25 years repayment mortgage based on a 10% deposit and a 5.5% annual interest. It is only intended as a guide. Make sure you obtain accurate figures from your lender before committing to any mortgage. Your home may be repossessed if you do not keep up repayments on a mortgage.
Bedfordshire, MK42 - Streetview
DISCLAIMER: Property descriptions and related information displayed on this page are marketing materials provided by Urban & Rural - Ampthill. Placebuzz does not warrant or accept any responsibility for the accuracy or completeness of the property descriptions or related information provided here and they do not constitute property particulars. Please contact Urban & Rural - Ampthill for full details and further information.






