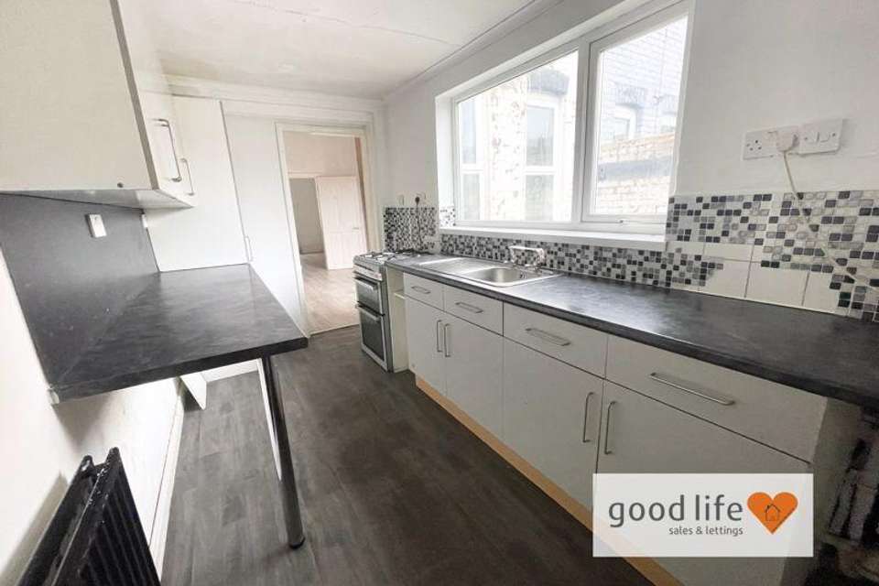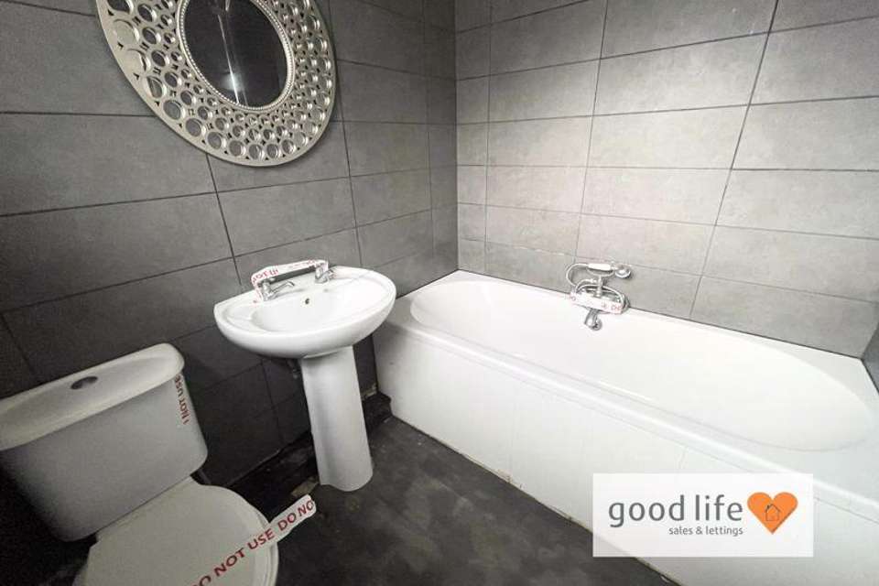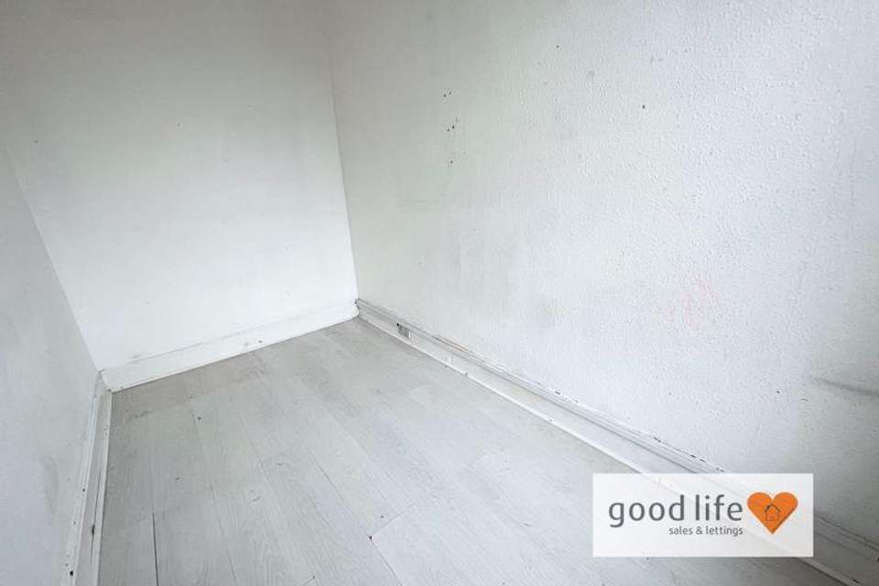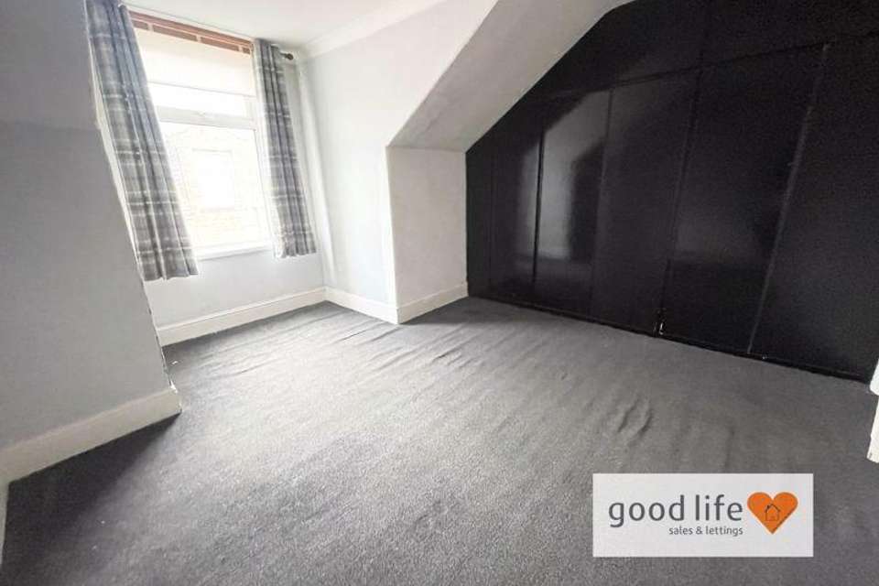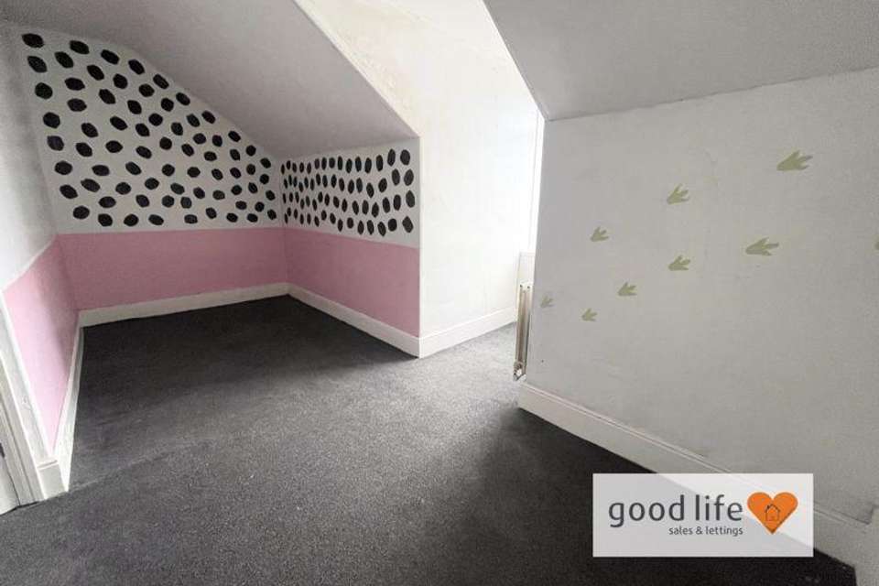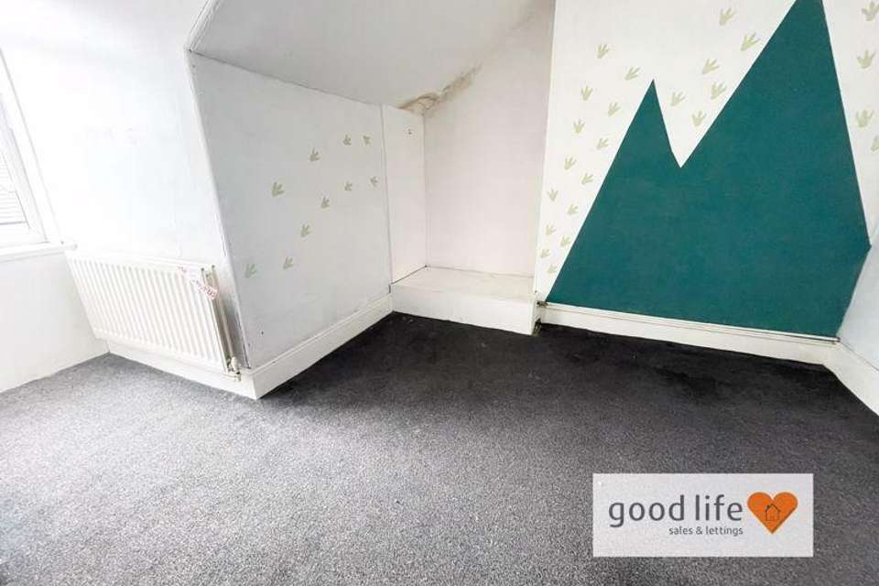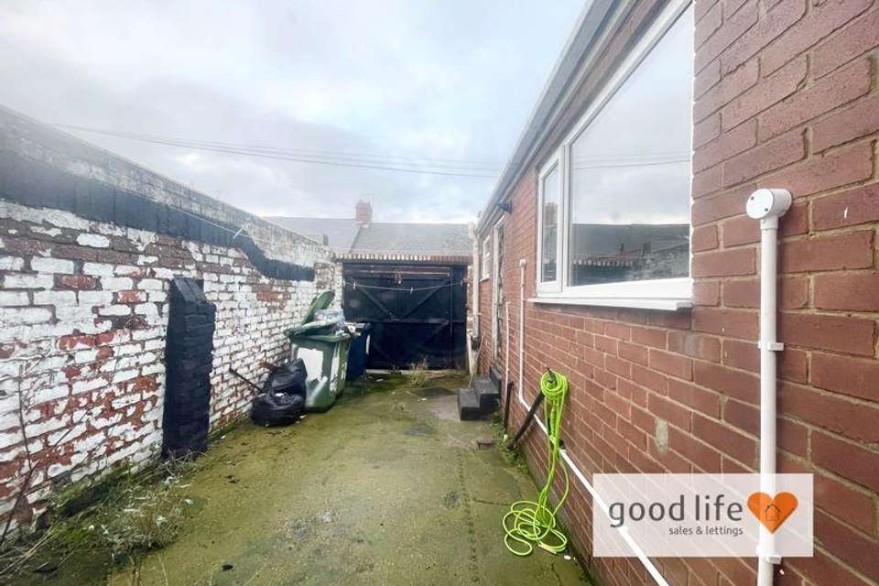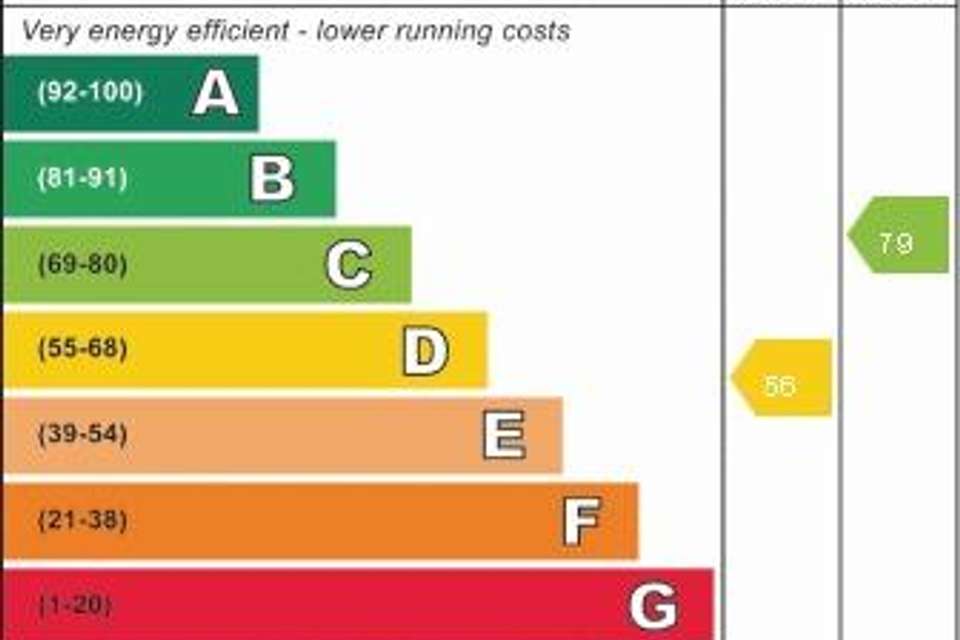3 bedroom terraced house for sale
Rose Street, Sunderland SR4terraced house
bedrooms
Property photos
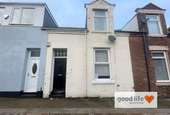
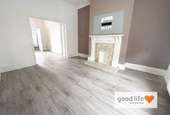
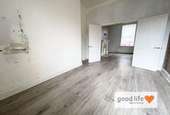
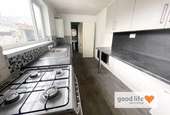
+8
Property description
PUBLIC NOTICE - 12 Rose Street, Sunderland, SR4 6AB - We have received an offer of £ 71,000.00. Any interested parties must submit any higher offers in writing to the selling agent before an exchange of contracts takes place. EPC Rating D3 BED DORMA COTTAGE – MILLFIELD LOCATION CLOSE TO CHESTER ROAD, UNIVERSITY & HOSPITAL – 1st TIME BUYER OR INVESTMENT OPPORUNITY – POTENTIAL RENTAL INCOME OF £650pcm – NO CHAIN. Good Life Homes are delighted to bring to the market this 3 bed dorma cottage situated in popular Millfield location close to amenities, transport links, Sunderland Royal Hospital and University of Sunderland offering a great commuting area. This particular property may be of interest to first time buyers or landlords, with a potential rental income of £650pcm once well presented. With the benefit of NO CHAIN, briefly comprising; entrance hall, lounge, dining area, bedroom 3, kitchen, lobby area and bathroom. On the first floor are an additional 2 double bedrooms. This is a great opportunity to acquire a low cost family home or investment income. Viewing arrangements can be made by contacting our local office. If you have a property to sell and would like valuation advice or guidance, please do not hesitate to ask us for assistance. Our fixed price selling fees start from just £995 on a no sale no fee basis which means that you’ll pay nothing unless we sell your home!
INTRODUCTION
3 BED DORMA COTTAGE - MILLFIELD LOCATION CLOSE TO CHESTER ROAD, UNIVERSITY & HOSPITAL - 1st TIME BUYER OR INVESTMENT OPPORUNITY - POTENTIAL RENTAL INCOME OF £650pcm - NO CHAIN.
ENTRANCE HALL
Double radiator, carpeted stairs to first floor landing, door leading off to understairs cupboard, door leading off to lounge.
LOUNGE - 13' 10'' x 12' 0'' (4.21m x 3.65m)
Laminate wood-effect flooring, double radiator, front facing white uPVC double-glazed window, fire surround with tiled back and hearth.
DINING ROOM - 13' 7'' x 11' 4'' (4.14m x 3.45m)
Laminate wood-effect flooring, rear facing white uPVC double-glazed window with views over the rear courtyard. 2 doors leading off; 1 to bedroom 3 and 1 to kitchen. Double doors leading off to reception room 1.
BEDROOM 3 - 10' 7'' x 5' 8'' (3.22m x 1.73m)
Laminate wood-effect flooring, double radiator, rear facing white uPVC double-glazed window. This is a small single bedroom.
KITCHEN - 13' 6'' x 6' 7'' (4.11m x 2.01m)
Laminate wood-effect flooring, double radiator, side facing white uPVC double-glazed window. Fitted kitchen with a range of wall and floor units in a light grey finish with contrasting work surfaces, stainless steel sink with single bowl, single drainer and matching taps. Space for cooker, space for tall fridge/freezer, space and plumbing for a washing machine, breakfast bar with room for 3 chairs. Door leading off to rear lobby.
REAR LOBBY
2 doors leading off, 1 to rear courtyard and 1 to bathroom.
BATHROOM - 6' 7'' x 5' 5'' (2.01m x 1.65m)
Laminate wood-effect flooring, vertical towel heater style radiator, side facing white uPVC double-glazed window with privacy glass. White bathroom suite comprising of; toilet with low level cistern and push button flush, sink with single pedestal and chrome taps, bath with panel, and hand held shower. The walls are finished in a tile.
FIRST FLOOR LANDING
2 doors leading off both to bedrooms. Loft hatch.
BEDROOM 1 - 17' 7'' x 13' 6'' (5.36m x 4.11m)
Measurements taken at widest pointsCarpet flooring, rear facing white uPVC double-glazed window. This is also a double bedroom.
BEDROOM 2 - 13' 9'' x 11' 3'' (4.19m x 3.43m)
Measurements do not include the depth of the fitted wardrobes.Carpet flooring, double radiator, front facing white uPVC double-glazed window. Fitted wardrobes to 1 wall providing useful storage space. This is a double bedroom.
EXTERNALLY
Low maintenance rear court yard, suitable for parking 1 small vehicle if required.
Council Tax Band: A
Tenure: Freehold
INTRODUCTION
3 BED DORMA COTTAGE - MILLFIELD LOCATION CLOSE TO CHESTER ROAD, UNIVERSITY & HOSPITAL - 1st TIME BUYER OR INVESTMENT OPPORUNITY - POTENTIAL RENTAL INCOME OF £650pcm - NO CHAIN.
ENTRANCE HALL
Double radiator, carpeted stairs to first floor landing, door leading off to understairs cupboard, door leading off to lounge.
LOUNGE - 13' 10'' x 12' 0'' (4.21m x 3.65m)
Laminate wood-effect flooring, double radiator, front facing white uPVC double-glazed window, fire surround with tiled back and hearth.
DINING ROOM - 13' 7'' x 11' 4'' (4.14m x 3.45m)
Laminate wood-effect flooring, rear facing white uPVC double-glazed window with views over the rear courtyard. 2 doors leading off; 1 to bedroom 3 and 1 to kitchen. Double doors leading off to reception room 1.
BEDROOM 3 - 10' 7'' x 5' 8'' (3.22m x 1.73m)
Laminate wood-effect flooring, double radiator, rear facing white uPVC double-glazed window. This is a small single bedroom.
KITCHEN - 13' 6'' x 6' 7'' (4.11m x 2.01m)
Laminate wood-effect flooring, double radiator, side facing white uPVC double-glazed window. Fitted kitchen with a range of wall and floor units in a light grey finish with contrasting work surfaces, stainless steel sink with single bowl, single drainer and matching taps. Space for cooker, space for tall fridge/freezer, space and plumbing for a washing machine, breakfast bar with room for 3 chairs. Door leading off to rear lobby.
REAR LOBBY
2 doors leading off, 1 to rear courtyard and 1 to bathroom.
BATHROOM - 6' 7'' x 5' 5'' (2.01m x 1.65m)
Laminate wood-effect flooring, vertical towel heater style radiator, side facing white uPVC double-glazed window with privacy glass. White bathroom suite comprising of; toilet with low level cistern and push button flush, sink with single pedestal and chrome taps, bath with panel, and hand held shower. The walls are finished in a tile.
FIRST FLOOR LANDING
2 doors leading off both to bedrooms. Loft hatch.
BEDROOM 1 - 17' 7'' x 13' 6'' (5.36m x 4.11m)
Measurements taken at widest pointsCarpet flooring, rear facing white uPVC double-glazed window. This is also a double bedroom.
BEDROOM 2 - 13' 9'' x 11' 3'' (4.19m x 3.43m)
Measurements do not include the depth of the fitted wardrobes.Carpet flooring, double radiator, front facing white uPVC double-glazed window. Fitted wardrobes to 1 wall providing useful storage space. This is a double bedroom.
EXTERNALLY
Low maintenance rear court yard, suitable for parking 1 small vehicle if required.
Council Tax Band: A
Tenure: Freehold
Interested in this property?
Council tax
First listed
Over a month agoEnergy Performance Certificate
Rose Street, Sunderland SR4
Marketed by
Good Life Homes - Sunderland 46 Windsor Terrace Sunderland SR2 9QFPlacebuzz mortgage repayment calculator
Monthly repayment
The Est. Mortgage is for a 25 years repayment mortgage based on a 10% deposit and a 5.5% annual interest. It is only intended as a guide. Make sure you obtain accurate figures from your lender before committing to any mortgage. Your home may be repossessed if you do not keep up repayments on a mortgage.
Rose Street, Sunderland SR4 - Streetview
DISCLAIMER: Property descriptions and related information displayed on this page are marketing materials provided by Good Life Homes - Sunderland. Placebuzz does not warrant or accept any responsibility for the accuracy or completeness of the property descriptions or related information provided here and they do not constitute property particulars. Please contact Good Life Homes - Sunderland for full details and further information.





