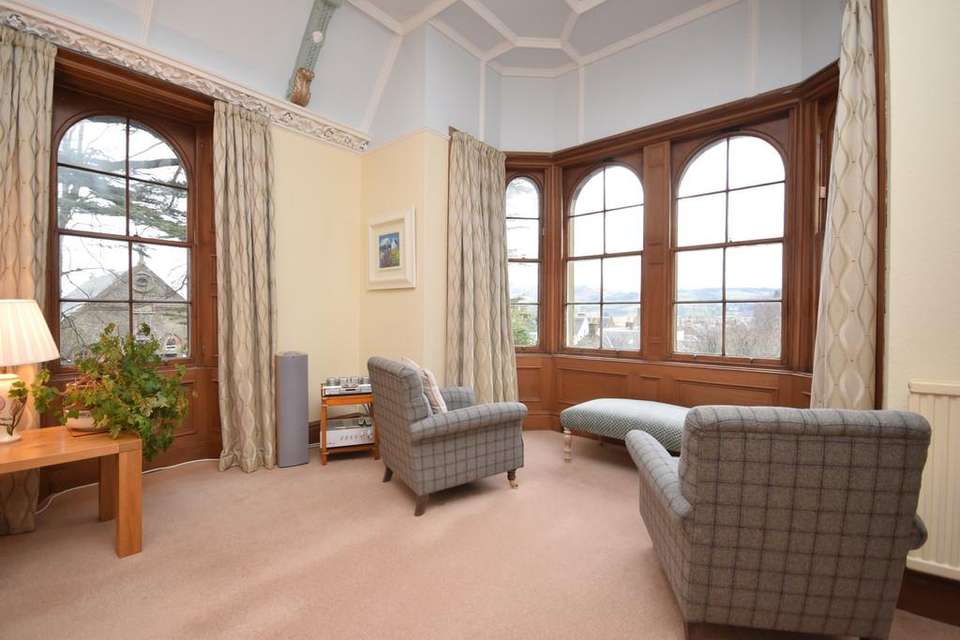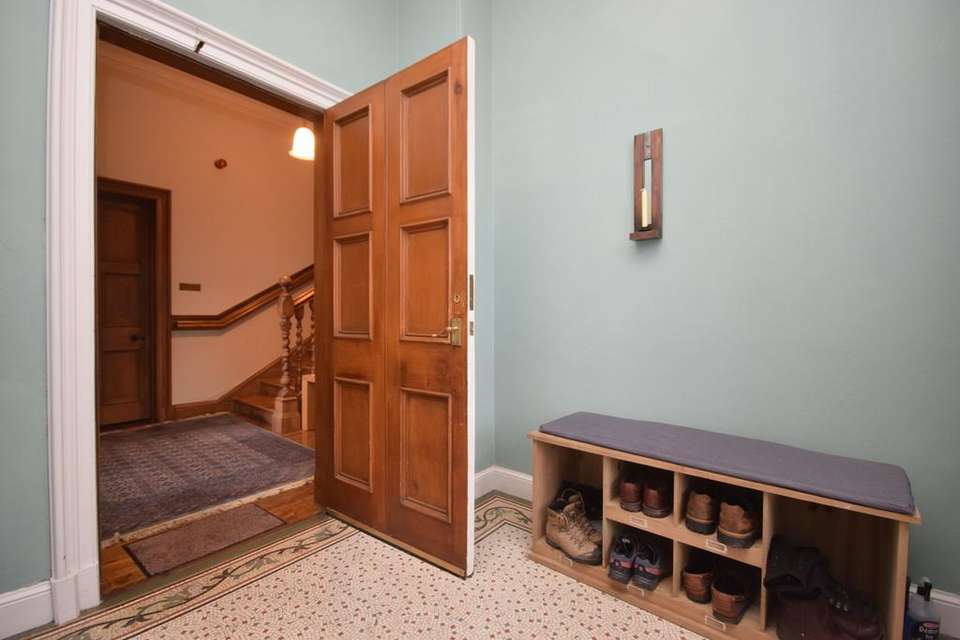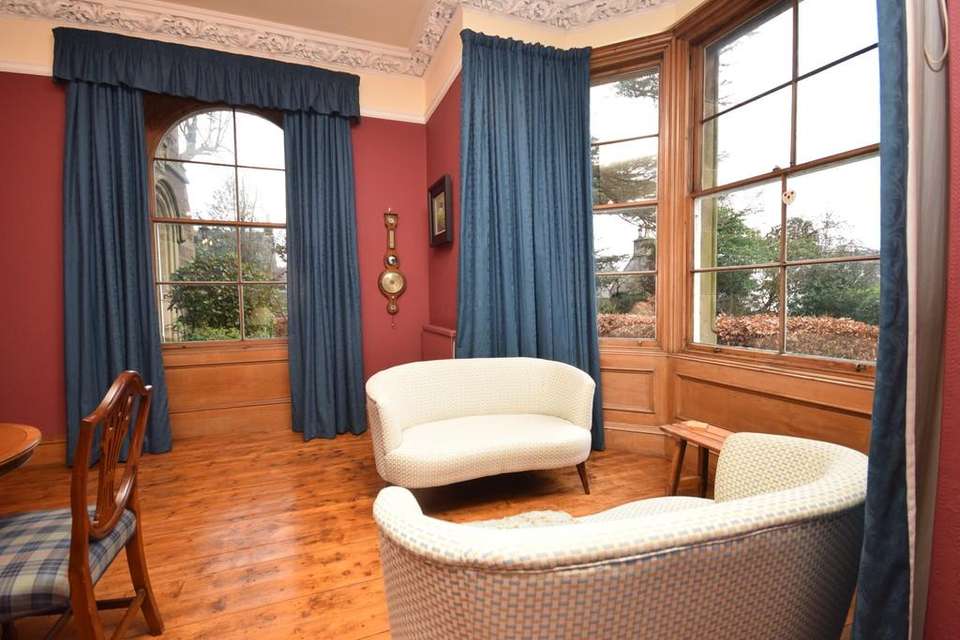5 bedroom detached house for sale
Montrose Road, Auchterarderdetached house
bedrooms
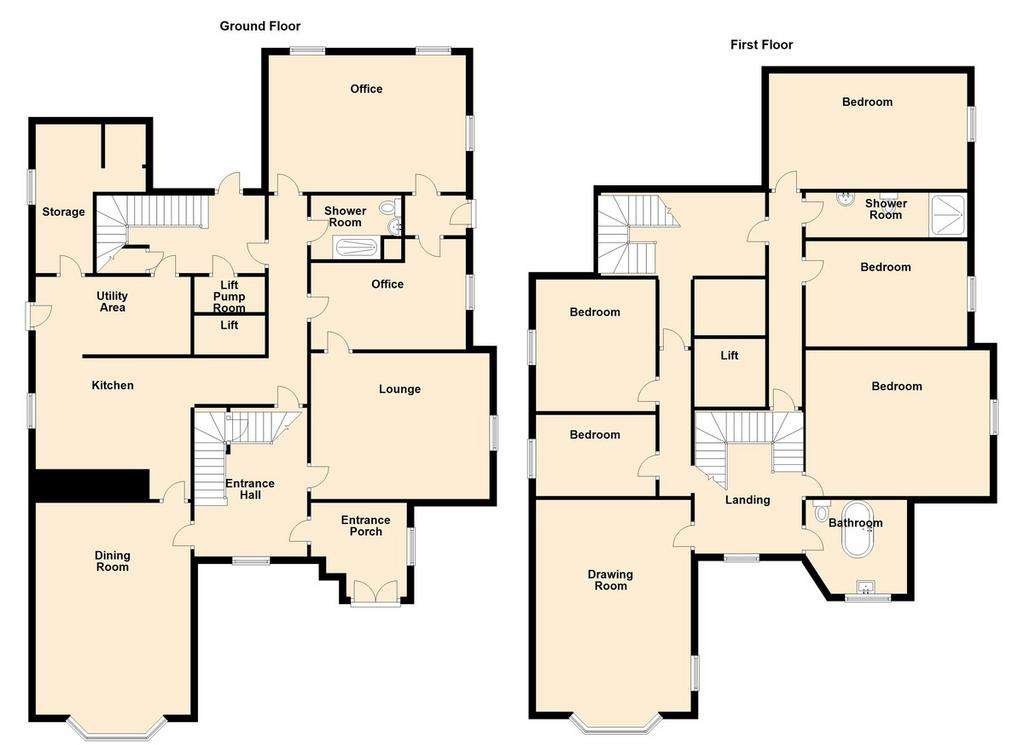
Property photos


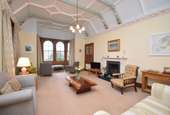

+31
Property description
Built in 1860, Drumcharry is an excellent opportunity to purchase this rare to the market Victorian detached 5 bedroom villa situated in the sought after area of Auchterarder, Perthshire.
Drumcharry sits in a quiet, private and enclosed setting just off the High Street in central Auchterarder.
The property is 'B' Listed and benefits from many of its original features such as: cornicing, decorative vaulted ceiling, wooden staircase, handmade arched wooden windows with shutters, high ceilings, skirting boards and fireplaces.
The property is accessed via wooden arch doors which lead to an entrance porch with original tiling and side window. A bright and spacious entrance hall welcomes all visitors and leads to all accommodation on the ground floor. A formal dining room has ample room for a variety of furniture and benefits from an attractive bay window to the front and period fireplace. Spacious lounge with log burning stove, kitchen with large island and a free-standing cooker/oven, utility room and storage room. Further rooms on the ground floor are accessed by an inner hallway and this leads to 2 home offices and a shower room.
The 1st floor is accessed by a wooden staircase with attractive wooden spindles and leads to a large landing with a front facing window allowing natural light in. 'The Drawing Room' is a luxurious space with a vaulted ceiling, original cornicing, feature fire place and a bay window to the front to take in the stunning south facing views of the extensive garden and the Ochil Hills beyond. 5 double bedrooms are located on the 1st floor with 2 of them currently used as dressing rooms. There is also a shower room and family bathroom.
This property occupies approx. ¾ of an acre and the current owner has sympathetically restored the mature and private garden. It has been divided into 6 parts: an area of lawn surrounded by decorative hedging and formal topiary, sandstone paths link the lower garden which features a woodland garden with cherry trees and shrub planting, ornamental pond, vegetable plots, fruit and orchard area. There is also an original wooden Edwardian summer house with windows and metal roof.
ENTRANCE PORCH 9' 4" x 9' 1" (2.84m x 2.77m)
ENTRANCE HALL 19' 3" x 8' 8" (5.87m x 2.64m)
DINING ROOM 25' x 15' (7.62m x 4.57m)
LOUNGE 15' 9" x 13' 9" (4.8m x 4.19m)
KITCHEN 14' 9" x 14' 9" (4.5m x 4.5m)
UTILITY ROOM 16' 3" x 7' 9" (4.95m x 2.36m)
STORAGE 14' 7" x 5' 4" (4.44m x 1.63m)
OFFICE 1 13' 5" x 9' 4" (4.09m x 2.84m)
OFFICE 2 16' x 12' 5" (4.88m x 3.78m)
LANDING 21' 4" x 9' 8" (6.5m x 2.95m)
DRAWING ROOM 25' x 15' (7.62m x 4.57m)
BEDROOM 16' x 14' (4.88m x 4.27m)
BEDROOM 12' x 11' 6" (3.66m x 3.51m)
BEDROOM 11' 5" x 8' 6" (3.48m x 2.59m)
BEDROOM 12' 2" x 9' 6" (3.71m x 2.9m)
BEDROOM 15' 9" x 11' 5" (4.8m x 3.48m)
BATHROOM 9' 2" x 8' 2" (2.79m x 2.49m)
SHOWER ROOM 11' 1" x 3' 5" (3.38m x 1.04m)
Drumcharry sits in a quiet, private and enclosed setting just off the High Street in central Auchterarder.
The property is 'B' Listed and benefits from many of its original features such as: cornicing, decorative vaulted ceiling, wooden staircase, handmade arched wooden windows with shutters, high ceilings, skirting boards and fireplaces.
The property is accessed via wooden arch doors which lead to an entrance porch with original tiling and side window. A bright and spacious entrance hall welcomes all visitors and leads to all accommodation on the ground floor. A formal dining room has ample room for a variety of furniture and benefits from an attractive bay window to the front and period fireplace. Spacious lounge with log burning stove, kitchen with large island and a free-standing cooker/oven, utility room and storage room. Further rooms on the ground floor are accessed by an inner hallway and this leads to 2 home offices and a shower room.
The 1st floor is accessed by a wooden staircase with attractive wooden spindles and leads to a large landing with a front facing window allowing natural light in. 'The Drawing Room' is a luxurious space with a vaulted ceiling, original cornicing, feature fire place and a bay window to the front to take in the stunning south facing views of the extensive garden and the Ochil Hills beyond. 5 double bedrooms are located on the 1st floor with 2 of them currently used as dressing rooms. There is also a shower room and family bathroom.
This property occupies approx. ¾ of an acre and the current owner has sympathetically restored the mature and private garden. It has been divided into 6 parts: an area of lawn surrounded by decorative hedging and formal topiary, sandstone paths link the lower garden which features a woodland garden with cherry trees and shrub planting, ornamental pond, vegetable plots, fruit and orchard area. There is also an original wooden Edwardian summer house with windows and metal roof.
ENTRANCE PORCH 9' 4" x 9' 1" (2.84m x 2.77m)
ENTRANCE HALL 19' 3" x 8' 8" (5.87m x 2.64m)
DINING ROOM 25' x 15' (7.62m x 4.57m)
LOUNGE 15' 9" x 13' 9" (4.8m x 4.19m)
KITCHEN 14' 9" x 14' 9" (4.5m x 4.5m)
UTILITY ROOM 16' 3" x 7' 9" (4.95m x 2.36m)
STORAGE 14' 7" x 5' 4" (4.44m x 1.63m)
OFFICE 1 13' 5" x 9' 4" (4.09m x 2.84m)
OFFICE 2 16' x 12' 5" (4.88m x 3.78m)
LANDING 21' 4" x 9' 8" (6.5m x 2.95m)
DRAWING ROOM 25' x 15' (7.62m x 4.57m)
BEDROOM 16' x 14' (4.88m x 4.27m)
BEDROOM 12' x 11' 6" (3.66m x 3.51m)
BEDROOM 11' 5" x 8' 6" (3.48m x 2.59m)
BEDROOM 12' 2" x 9' 6" (3.71m x 2.9m)
BEDROOM 15' 9" x 11' 5" (4.8m x 3.48m)
BATHROOM 9' 2" x 8' 2" (2.79m x 2.49m)
SHOWER ROOM 11' 1" x 3' 5" (3.38m x 1.04m)
Council tax
First listed
Over a month agoMontrose Road, Auchterarder
Placebuzz mortgage repayment calculator
Monthly repayment
The Est. Mortgage is for a 25 years repayment mortgage based on a 10% deposit and a 5.5% annual interest. It is only intended as a guide. Make sure you obtain accurate figures from your lender before committing to any mortgage. Your home may be repossessed if you do not keep up repayments on a mortgage.
Montrose Road, Auchterarder - Streetview
DISCLAIMER: Property descriptions and related information displayed on this page are marketing materials provided by Next Home Estate Agents - Perth. Placebuzz does not warrant or accept any responsibility for the accuracy or completeness of the property descriptions or related information provided here and they do not constitute property particulars. Please contact Next Home Estate Agents - Perth for full details and further information.




