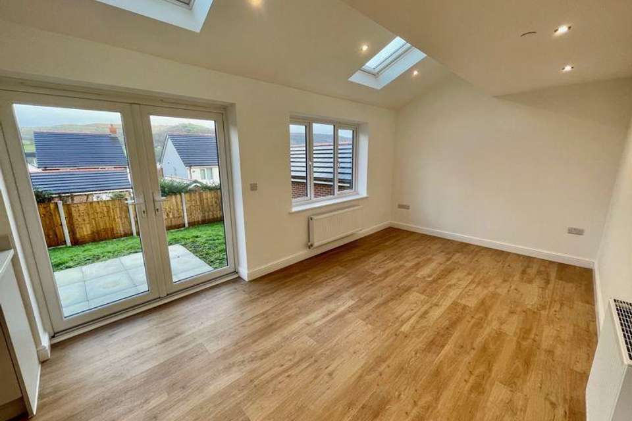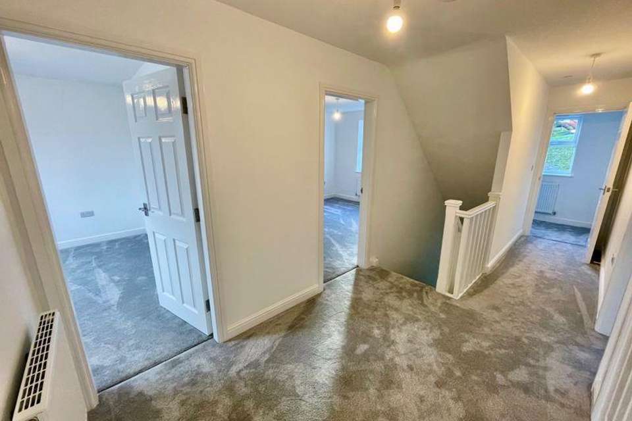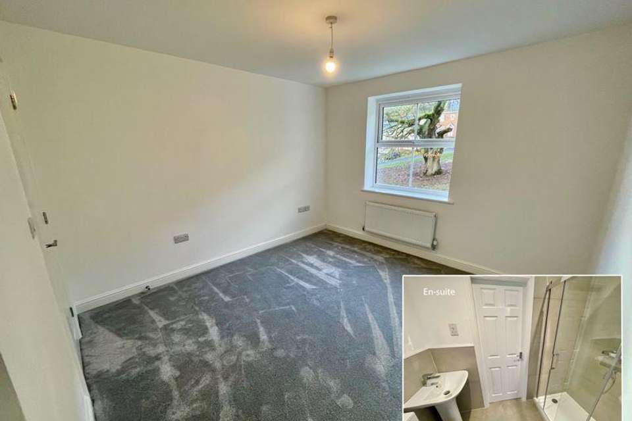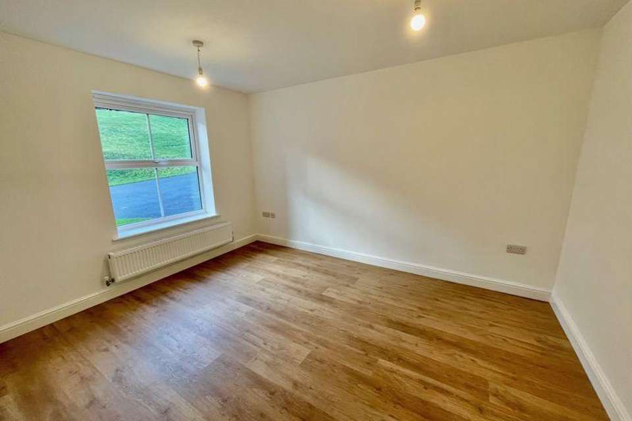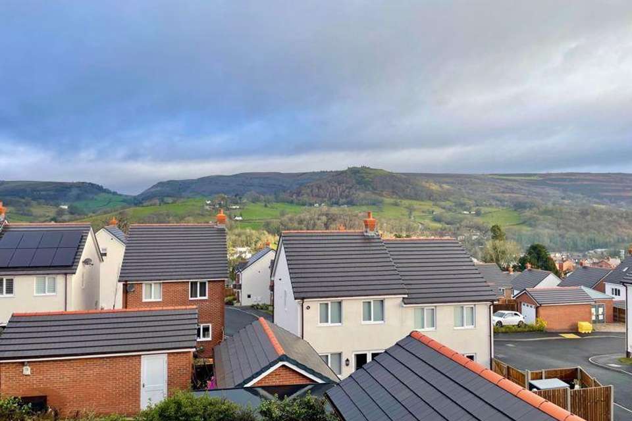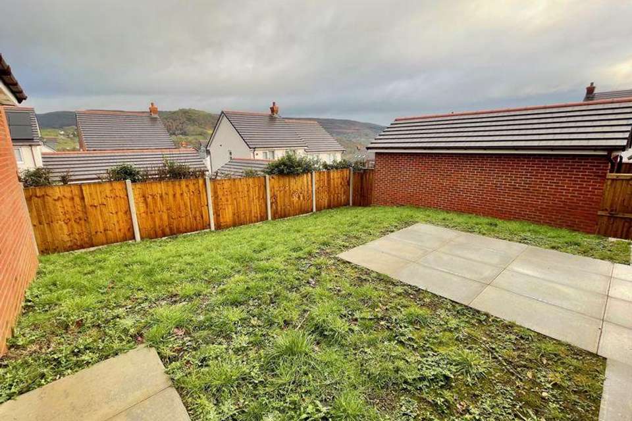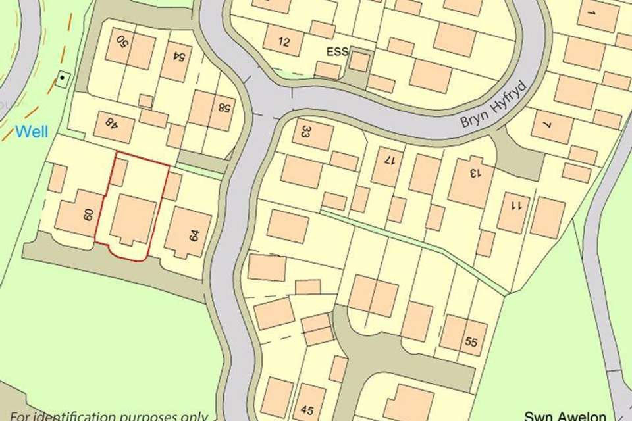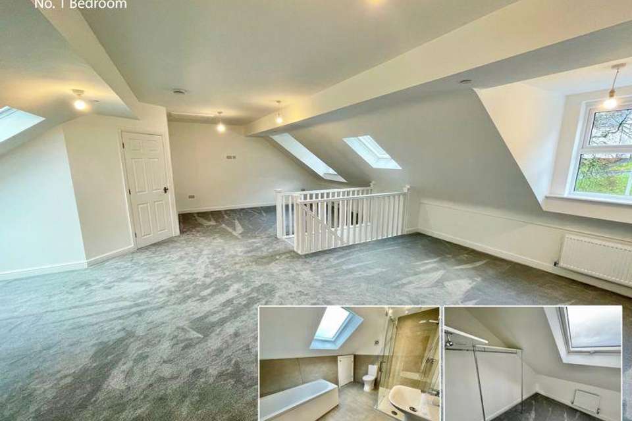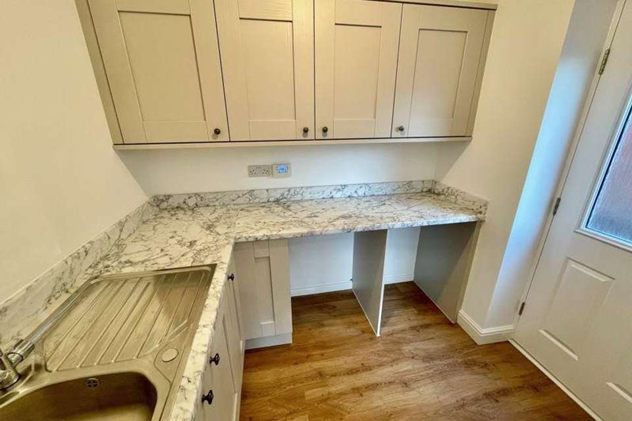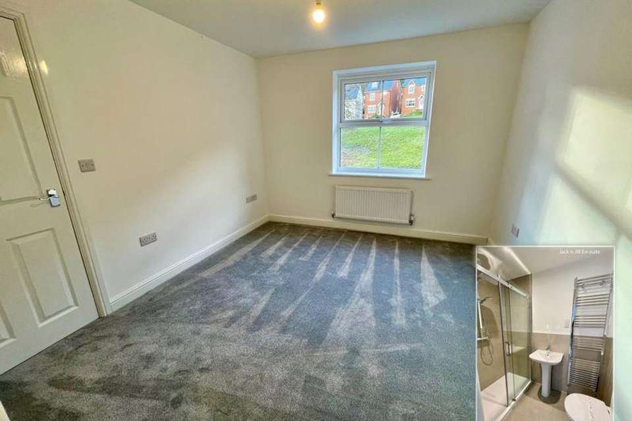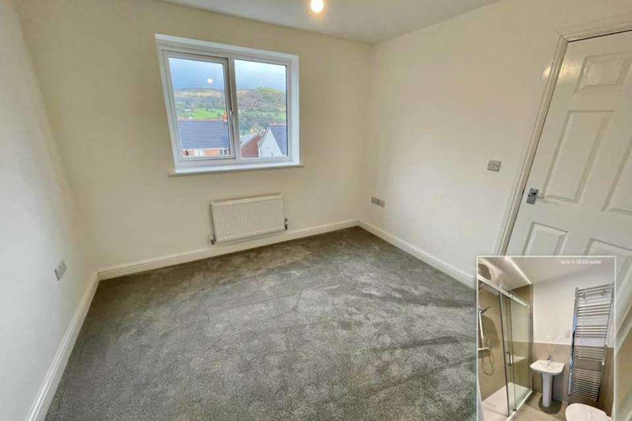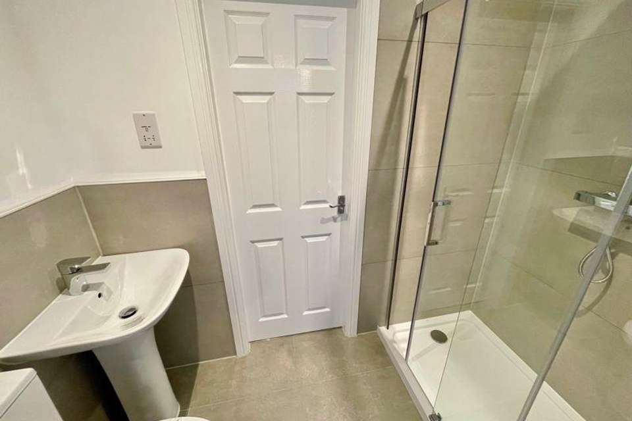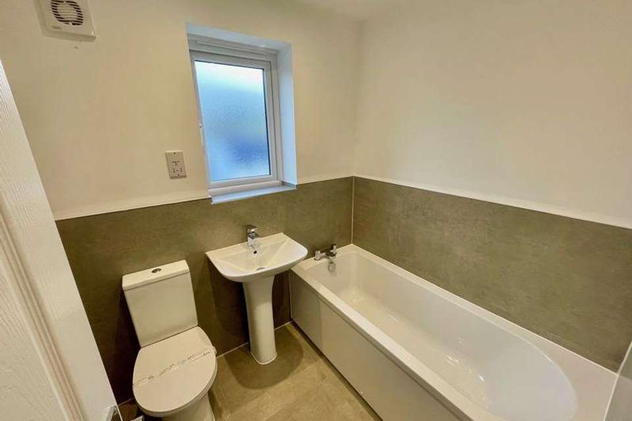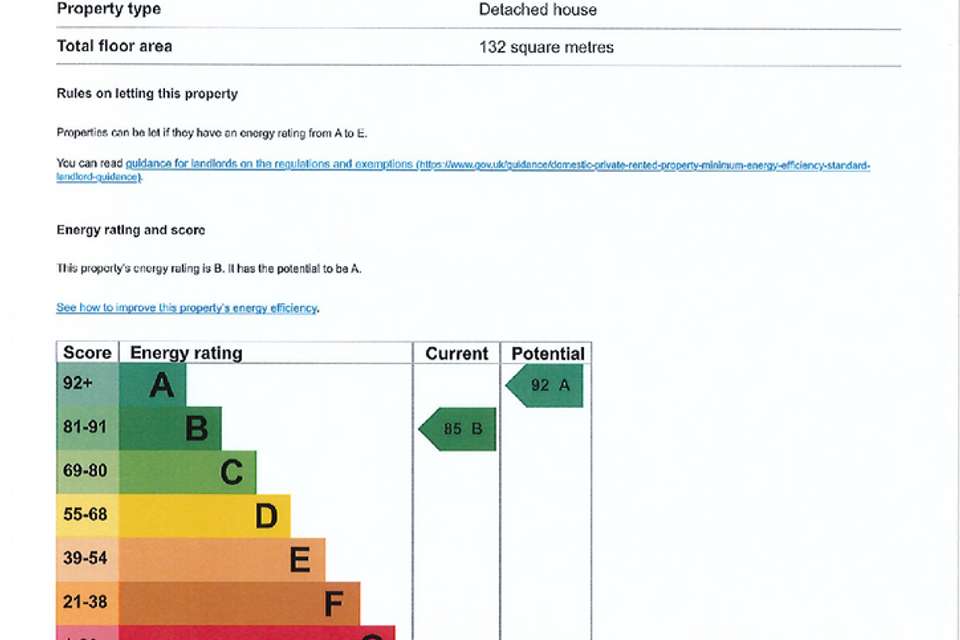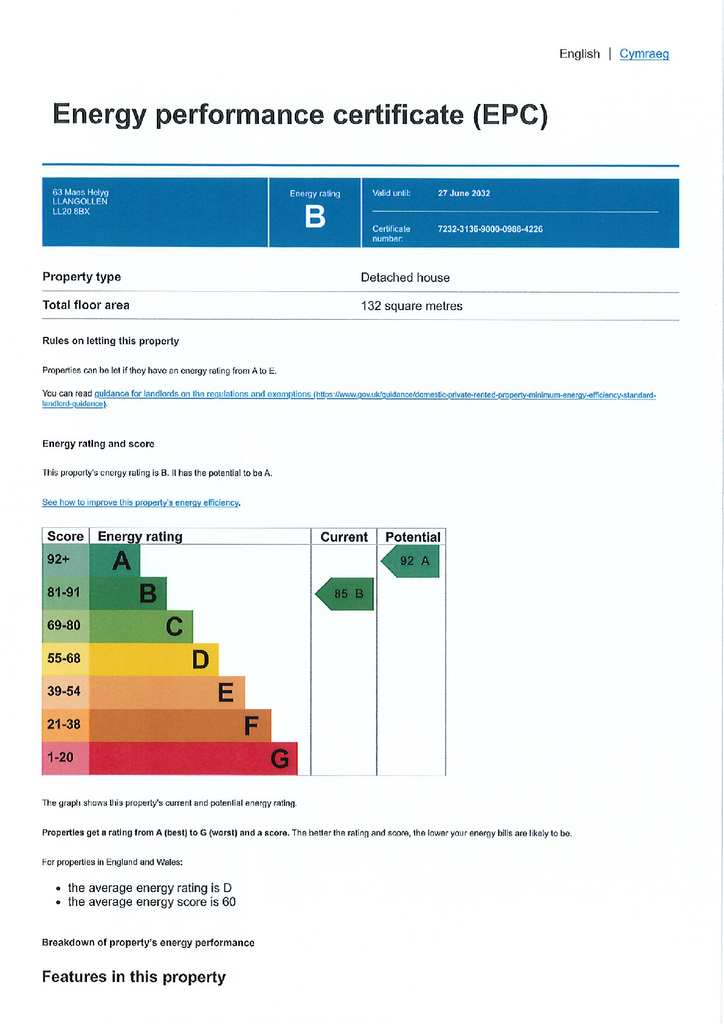5 bedroom detached house for sale
Maes Helyg, Llangollendetached house
bedrooms
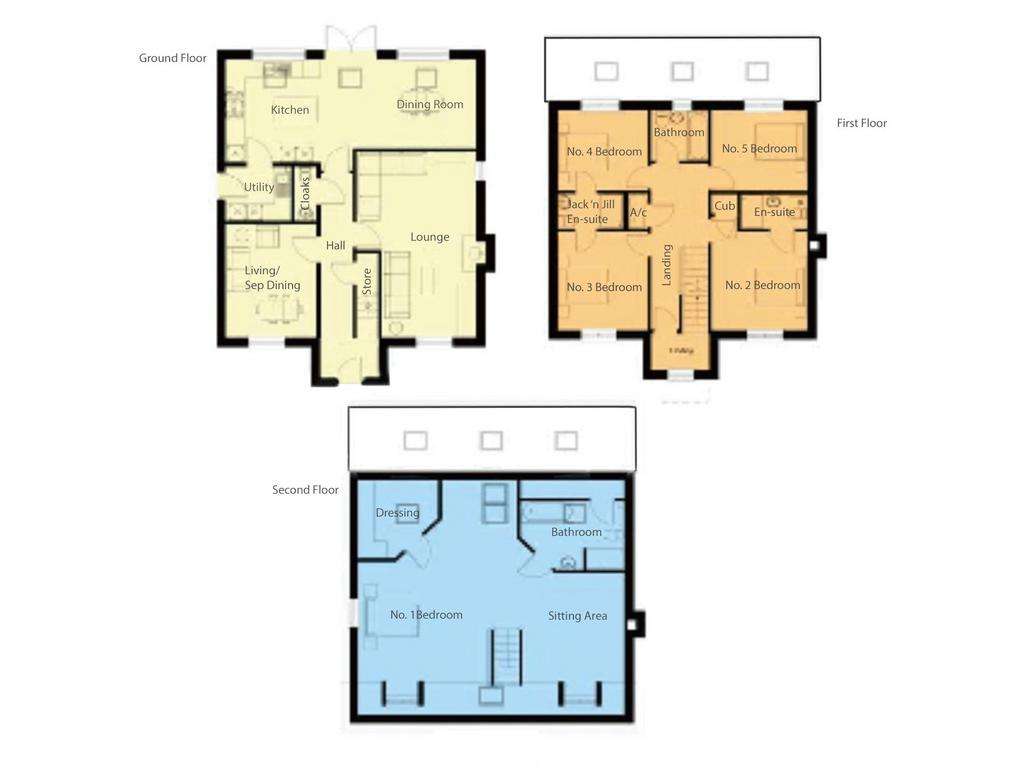
Property photos

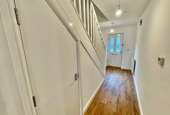
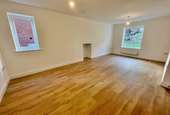
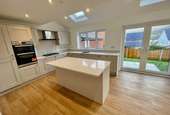
+14
Property description
A brand new high specification detached family house available with no upward chain providing bright and spacious accommodation on the upper fringe of Llangollen enjoying views from the rear towards Castell Dinas Bran. The accommodation features an impressive and flexible kitchen and day room with separate lounge and dining room and well fitted utility with four bedrooms and three bathrooms on the first floor. At second floor level there is a main suite with bedroom and sitting area and dressing and bathroom off. Parking to side driveway with detached brick garage. Viewing recommended. Stamp Duty Paid. EPC Rating - 85-B.
A brand new high specification detached family house available with no upward chain providing bright and spacious accommodation on the upper fringe of Llangollen enjoying views from the rear towards Castell Dinas Bran. The accommodation features an impressive and flexible kitchen and day room with separate lounge and dining room and well fitted utility with four bedrooms and three bathrooms on the first floor. At second floor level there is a main suite with bedroom and sitting area and dressing and bathroom off. Parking to side driveway with detached brick garage. Viewing recommended. EPC Rating - 85-B.
On The Ground Floor
Reception Hall - 23' 1'' x 6' 5'' (7.04m x 1.96m)
Approached through a double glazed door. Wood-effect flooring. Alarm control. Two radiators. Central heating control unit. Understairs storage cupboard off.
Cloakroom - 6' 1'' x 2' 7'' (1.86m x 0.79m)
Fitted with a two piece suite finished in white having range of chrome finished fittings including monobloc mixer tap to pedestal wash hand basin with matching close flush w.c. Tiled splash-back to basin. Extractor fan.
Kitchen/Dining Room/Morning Room - 28' 0'' x 9' 11'' (8.53m x 3.02m)
Fitted with pale grey toned panel-fronted units finished with solid white granite topped work surfaces including island unit incorporating breakfast bar. Inset stainless steel sink unit with monobloc mixer tap attachment set into range of base storage cupboards including integrated dishwasher. Wide storage drawers including cutlery tray with pan drawers beneath. Matching units to island also including wide drawer pack. Built-in "Hotpoint" electric double oven and grill with storage housing for pans above and below and having adjacent integrated refrigerator and freezer. "Hotpoint" inset stainless steel five-ring gas burner hob with illuminated cooker hood above. Matching granite splash-backs to work surfaces and also to rear of hob/extractor. Double glazed window. Double glazed roof-lights. Double glazed French windows to rear garden. Laminate wood-effect flooring. Ceiling spot-lights. Two radiators. Heater detector. Morning Room/Dining Room/Day Room has television aerial point with feature ceiling having Velux-style roof-lights and an aspect towards the rear garden and views beyond beyond towards Castell Dinas Bran.
Utility Room - 7' 3'' x 6' 0'' (2.22m x 1.84m)
Fitted with matching units to Kitchen comprising base and wall storage cupboards set beneath feature marble-effect topped work surfaces. Single drainer stainless steel sink unit with monobloc mixer tap attachment. Space with plumbing for automatic washing machine. Space for tumble dryer. Wood-effect flooring. Double glazed back door. Extractor fan. Radiator.
Lounge - 21' 1'' x 13' 7'' (6.42m x 4.15m)
Two radiators. Wood-effect flooring. Double glazed windows. Carbon monoxide detector. Recess for fitted fireplace.
Dining Room/Snug - 12' 9'' x 10' 2'' (3.89m x 3.11m)
Wood-effect flooring. Radiator. Double glazed window. Television aerial point.
On The First Floor
Landing - 18' 10'' x 6' 6'' (5.75m x 1.98m)
Smoke alarm. Airing cupboard containing wall mounted "Worcester" gas-fired boiler and high pressure water/heating system.
Bedroom 2 - 12' 8'' x 10' 8'' (3.86m x 3.25m)
Radiator. Double glazed window. Television aerial point.
En-Suite Shower Room - 7' 6'' x 4' 1'' (2.29m x 1.25m)
Fitted with brand new suite comprising close flush w.c., pedestal wash hand basin with monobloc mixer tap attachment and double-width shower tray having deluge head and vanity shower head above with easy access tray and glazed sliding door cubicle. Range of chrome finished fittings including heated towel rail. Extractor fan. Electric shaver point. Tiling to floor. Half tiling to walls. Full tiling to shower.
Bedroom 3 - 11' 1'' x 10' 2'' (3.38m x 3.10m)
Radiator. Double glazed window. Television aerial point. "Jack and Jill" shower room off.
Bedroom 4 - 10' 2'' x 9' 1'' (3.10m x 2.76m)
Radiator. Double glazed window. Television aerial point. "Jack and Jill" shower room off.
"Jack and Jill" Shower Room - 7' 7'' x 3' 10'' (2.32m x 1.16m)
Fitted with brand new suite comprising close flush w.c., pedestal wash hand basin with monobloc mixer tap attachment and double-width shower tray having deluge head and vanity shower head above with easy access tray and glazed sliding door cubicle. Range of chrome finished fittings including heated towel rail. Extractor fan. Electric shaver point. Tiling to floor. Half tiling to walls. Full tiling to shower.
"Jack and Jill" Bathroom - 7' 7'' x 3' 10'' (2.32m x 1.16m)
Fitted with brand new suite comprising close flush w.c., pedestal wash hand basin with monobloc mixer tap attachment and double-width shower tray having deluge head and vanity shower head above with easy access tray and glazed sliding door cubicle. Range of chrome finished fittings including heated towel rail. Extractor fan. Electric shaver point. Tiling to floor. Half tiling to walls. Full tiling to shower.
Bedroom 5 - 10' 8'' x 9' 1'' (3.24m x 2.77m)
Radiator. Double glazed window.
Bathroom - 6' 6'' x 5' 8'' (1.98m x 1.73m)
Fitted with a three piece white suite comprising close flush w.c., pedestal wash hand basin and panelled bath. Electric shaver point. Extractor fan. Range of chrome finished fittings including monobloc mixer tap attachment to wash basin and heated towel rail. Ceiling spot-lights. Tiling to floor. Half tiling to walls.
Stair Lobby
Radiator. Double glazed window.
On The Second Floor
Main Bedroom Suite - 28' 3'' x 24' 10'' (8.61m x 7.56m) overall
with dormer and Velux-style roof-lights. Smoke alarm and ceiling spot-lighting.
Walk-In En-Suite Dressing Room
Fitted shelf and rail unit. Radiator. Velux-style roof-light.
En-Suite Bathroom
Impressively fitted with a four piece suite having range of chrome finished fittings comprising close flush w.c., pedestal wash hand basin, panelled bath and easy access shower tray having chrome finished shower above and enclosing glazed cubicle with sliding door. Extractor fan. Eaves storage off. Tiling to floor. Part tiling to walls with full tiling to shower. Velux-style roof-light. Ceiling spot-lights.
Outside
To the front elevation there is a lawned garden with planted borders in front of the property with paved pathway leading to the front door. At the side there is a cobbled/paved-effect Parking Driveway leading to the detached brick-built Garage which is constructed in matching brickwork to the main property beneath a pitched tile-clad roof. The Garage has light and power and is fitted with an up and over door. To the rear of the property there is an enclosed garden bounded by timber fencing with paved pathway for access leading to a Patio Area. The rear garden enjoys views towards Castell Dinas Bran.
Services
All mains services are understood to be connected to the property subject to statutory regulations. The central heating is a conventional radiator system effected by a gas-fired boiler situated in the airing cupboard off the first floor landing. There is a management fee of approximately £300.00 per annum.
Tenure
Freehold. Full Vacant Possession upon Completion.
Viewing
By prior appointment with the Agents.
Council Tax Band
The property is valued in Band "F".
Directions
From the Agents Llangollen Offices proceed up Castle Street to the traffic lights at which turn left onto the A5 in the direction of Chirk. Turn immediately right and right again onto Hall Street bearing left thereafter onto Willow Street. Continue and take the first turning left following the roadway to the left onto Vicarage Road. Take the next turning right onto Maes Helyg and once inside the development bear to the left, ascending the hill. Continue and take the next turning left and upon arriving at the large oak tree and open green, turn right, when the property will be approached on the right-hand side.
Council Tax Band: F
Tenure: Freehold
A brand new high specification detached family house available with no upward chain providing bright and spacious accommodation on the upper fringe of Llangollen enjoying views from the rear towards Castell Dinas Bran. The accommodation features an impressive and flexible kitchen and day room with separate lounge and dining room and well fitted utility with four bedrooms and three bathrooms on the first floor. At second floor level there is a main suite with bedroom and sitting area and dressing and bathroom off. Parking to side driveway with detached brick garage. Viewing recommended. EPC Rating - 85-B.
On The Ground Floor
Reception Hall - 23' 1'' x 6' 5'' (7.04m x 1.96m)
Approached through a double glazed door. Wood-effect flooring. Alarm control. Two radiators. Central heating control unit. Understairs storage cupboard off.
Cloakroom - 6' 1'' x 2' 7'' (1.86m x 0.79m)
Fitted with a two piece suite finished in white having range of chrome finished fittings including monobloc mixer tap to pedestal wash hand basin with matching close flush w.c. Tiled splash-back to basin. Extractor fan.
Kitchen/Dining Room/Morning Room - 28' 0'' x 9' 11'' (8.53m x 3.02m)
Fitted with pale grey toned panel-fronted units finished with solid white granite topped work surfaces including island unit incorporating breakfast bar. Inset stainless steel sink unit with monobloc mixer tap attachment set into range of base storage cupboards including integrated dishwasher. Wide storage drawers including cutlery tray with pan drawers beneath. Matching units to island also including wide drawer pack. Built-in "Hotpoint" electric double oven and grill with storage housing for pans above and below and having adjacent integrated refrigerator and freezer. "Hotpoint" inset stainless steel five-ring gas burner hob with illuminated cooker hood above. Matching granite splash-backs to work surfaces and also to rear of hob/extractor. Double glazed window. Double glazed roof-lights. Double glazed French windows to rear garden. Laminate wood-effect flooring. Ceiling spot-lights. Two radiators. Heater detector. Morning Room/Dining Room/Day Room has television aerial point with feature ceiling having Velux-style roof-lights and an aspect towards the rear garden and views beyond beyond towards Castell Dinas Bran.
Utility Room - 7' 3'' x 6' 0'' (2.22m x 1.84m)
Fitted with matching units to Kitchen comprising base and wall storage cupboards set beneath feature marble-effect topped work surfaces. Single drainer stainless steel sink unit with monobloc mixer tap attachment. Space with plumbing for automatic washing machine. Space for tumble dryer. Wood-effect flooring. Double glazed back door. Extractor fan. Radiator.
Lounge - 21' 1'' x 13' 7'' (6.42m x 4.15m)
Two radiators. Wood-effect flooring. Double glazed windows. Carbon monoxide detector. Recess for fitted fireplace.
Dining Room/Snug - 12' 9'' x 10' 2'' (3.89m x 3.11m)
Wood-effect flooring. Radiator. Double glazed window. Television aerial point.
On The First Floor
Landing - 18' 10'' x 6' 6'' (5.75m x 1.98m)
Smoke alarm. Airing cupboard containing wall mounted "Worcester" gas-fired boiler and high pressure water/heating system.
Bedroom 2 - 12' 8'' x 10' 8'' (3.86m x 3.25m)
Radiator. Double glazed window. Television aerial point.
En-Suite Shower Room - 7' 6'' x 4' 1'' (2.29m x 1.25m)
Fitted with brand new suite comprising close flush w.c., pedestal wash hand basin with monobloc mixer tap attachment and double-width shower tray having deluge head and vanity shower head above with easy access tray and glazed sliding door cubicle. Range of chrome finished fittings including heated towel rail. Extractor fan. Electric shaver point. Tiling to floor. Half tiling to walls. Full tiling to shower.
Bedroom 3 - 11' 1'' x 10' 2'' (3.38m x 3.10m)
Radiator. Double glazed window. Television aerial point. "Jack and Jill" shower room off.
Bedroom 4 - 10' 2'' x 9' 1'' (3.10m x 2.76m)
Radiator. Double glazed window. Television aerial point. "Jack and Jill" shower room off.
"Jack and Jill" Shower Room - 7' 7'' x 3' 10'' (2.32m x 1.16m)
Fitted with brand new suite comprising close flush w.c., pedestal wash hand basin with monobloc mixer tap attachment and double-width shower tray having deluge head and vanity shower head above with easy access tray and glazed sliding door cubicle. Range of chrome finished fittings including heated towel rail. Extractor fan. Electric shaver point. Tiling to floor. Half tiling to walls. Full tiling to shower.
"Jack and Jill" Bathroom - 7' 7'' x 3' 10'' (2.32m x 1.16m)
Fitted with brand new suite comprising close flush w.c., pedestal wash hand basin with monobloc mixer tap attachment and double-width shower tray having deluge head and vanity shower head above with easy access tray and glazed sliding door cubicle. Range of chrome finished fittings including heated towel rail. Extractor fan. Electric shaver point. Tiling to floor. Half tiling to walls. Full tiling to shower.
Bedroom 5 - 10' 8'' x 9' 1'' (3.24m x 2.77m)
Radiator. Double glazed window.
Bathroom - 6' 6'' x 5' 8'' (1.98m x 1.73m)
Fitted with a three piece white suite comprising close flush w.c., pedestal wash hand basin and panelled bath. Electric shaver point. Extractor fan. Range of chrome finished fittings including monobloc mixer tap attachment to wash basin and heated towel rail. Ceiling spot-lights. Tiling to floor. Half tiling to walls.
Stair Lobby
Radiator. Double glazed window.
On The Second Floor
Main Bedroom Suite - 28' 3'' x 24' 10'' (8.61m x 7.56m) overall
with dormer and Velux-style roof-lights. Smoke alarm and ceiling spot-lighting.
Walk-In En-Suite Dressing Room
Fitted shelf and rail unit. Radiator. Velux-style roof-light.
En-Suite Bathroom
Impressively fitted with a four piece suite having range of chrome finished fittings comprising close flush w.c., pedestal wash hand basin, panelled bath and easy access shower tray having chrome finished shower above and enclosing glazed cubicle with sliding door. Extractor fan. Eaves storage off. Tiling to floor. Part tiling to walls with full tiling to shower. Velux-style roof-light. Ceiling spot-lights.
Outside
To the front elevation there is a lawned garden with planted borders in front of the property with paved pathway leading to the front door. At the side there is a cobbled/paved-effect Parking Driveway leading to the detached brick-built Garage which is constructed in matching brickwork to the main property beneath a pitched tile-clad roof. The Garage has light and power and is fitted with an up and over door. To the rear of the property there is an enclosed garden bounded by timber fencing with paved pathway for access leading to a Patio Area. The rear garden enjoys views towards Castell Dinas Bran.
Services
All mains services are understood to be connected to the property subject to statutory regulations. The central heating is a conventional radiator system effected by a gas-fired boiler situated in the airing cupboard off the first floor landing. There is a management fee of approximately £300.00 per annum.
Tenure
Freehold. Full Vacant Possession upon Completion.
Viewing
By prior appointment with the Agents.
Council Tax Band
The property is valued in Band "F".
Directions
From the Agents Llangollen Offices proceed up Castle Street to the traffic lights at which turn left onto the A5 in the direction of Chirk. Turn immediately right and right again onto Hall Street bearing left thereafter onto Willow Street. Continue and take the first turning left following the roadway to the left onto Vicarage Road. Take the next turning right onto Maes Helyg and once inside the development bear to the left, ascending the hill. Continue and take the next turning left and upon arriving at the large oak tree and open green, turn right, when the property will be approached on the right-hand side.
Council Tax Band: F
Tenure: Freehold
Interested in this property?
Council tax
First listed
Over a month agoEnergy Performance Certificate
Maes Helyg, Llangollen
Marketed by
Bowen - Llangollen 34 Castle Street Llangollen LL20 8RTPlacebuzz mortgage repayment calculator
Monthly repayment
The Est. Mortgage is for a 25 years repayment mortgage based on a 10% deposit and a 5.5% annual interest. It is only intended as a guide. Make sure you obtain accurate figures from your lender before committing to any mortgage. Your home may be repossessed if you do not keep up repayments on a mortgage.
Maes Helyg, Llangollen - Streetview
DISCLAIMER: Property descriptions and related information displayed on this page are marketing materials provided by Bowen - Llangollen. Placebuzz does not warrant or accept any responsibility for the accuracy or completeness of the property descriptions or related information provided here and they do not constitute property particulars. Please contact Bowen - Llangollen for full details and further information.





