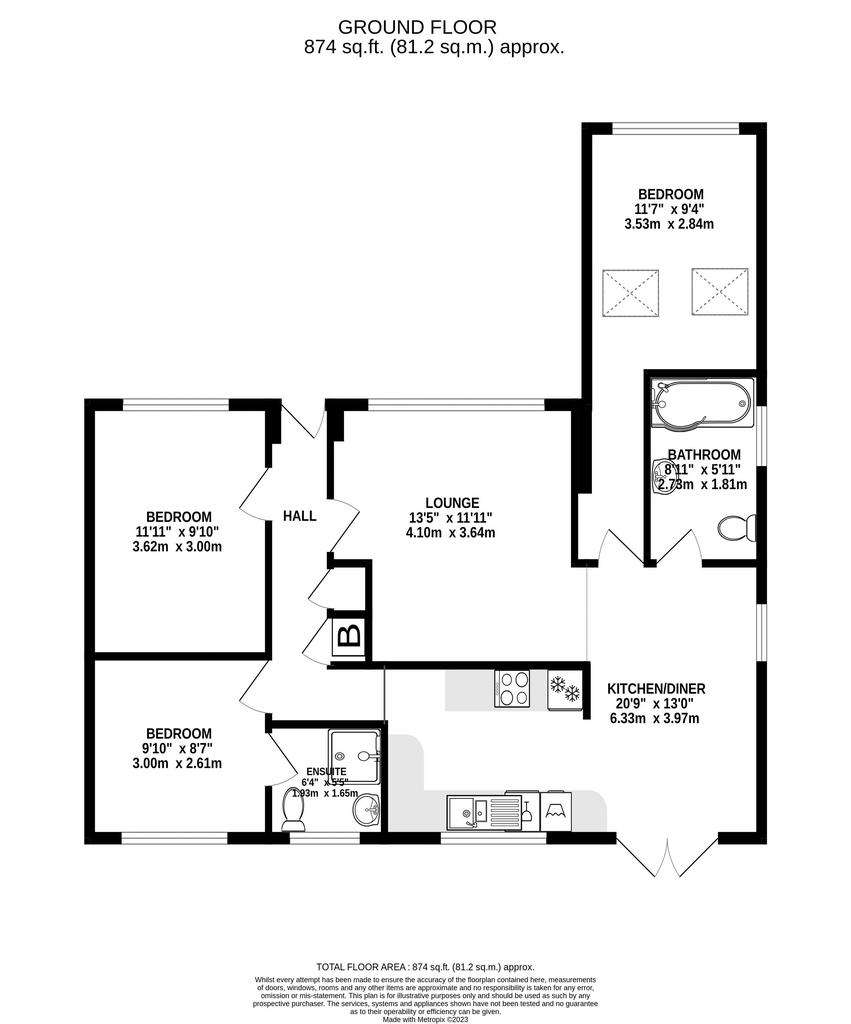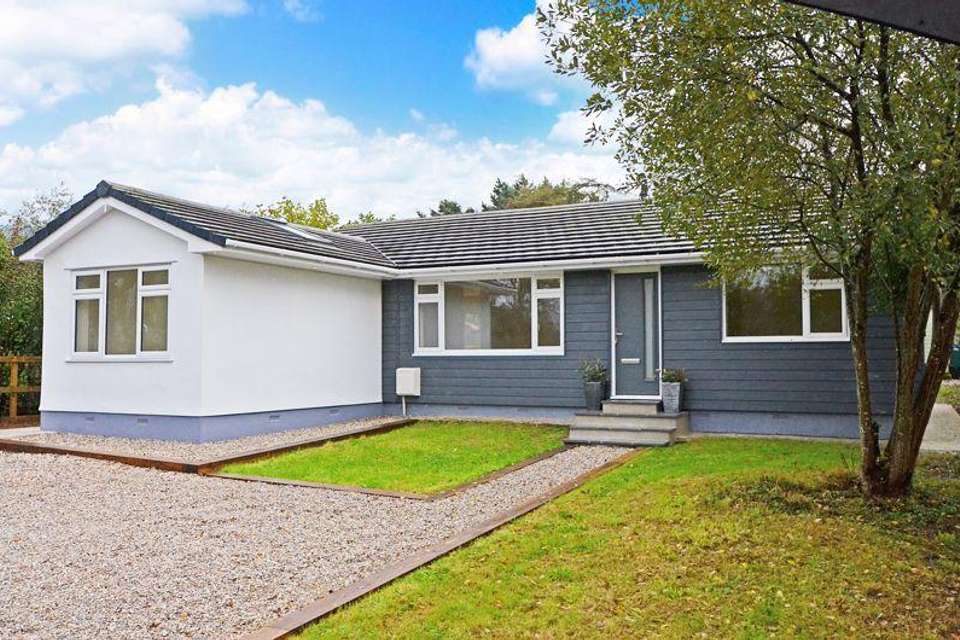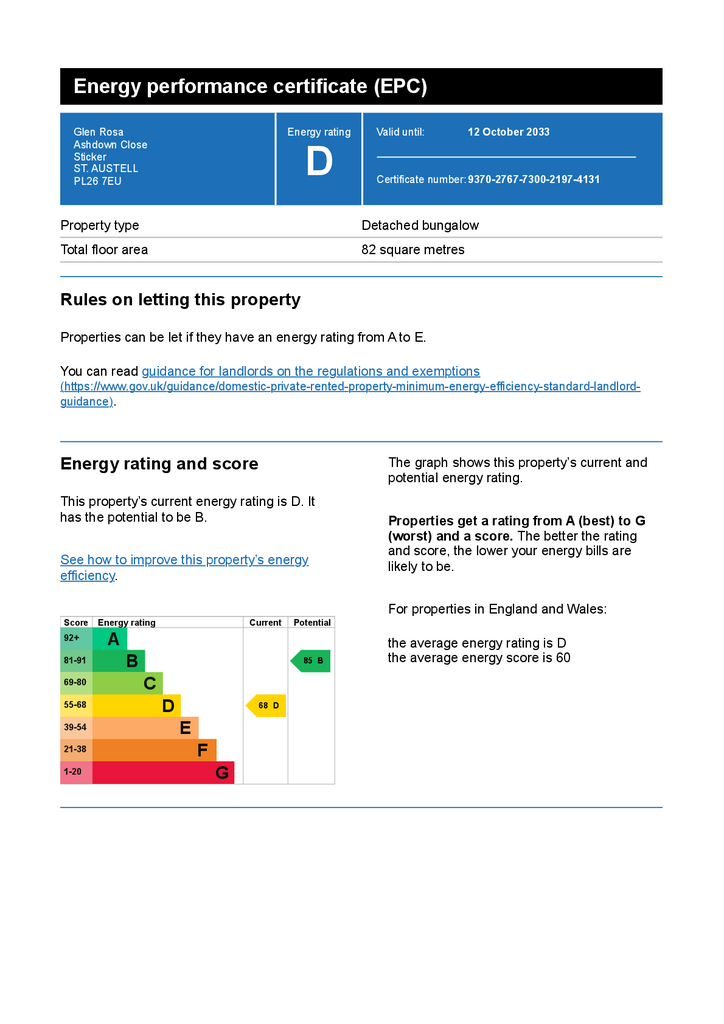3 bedroom bungalow for sale
Ashdown Close, St. Austell PL26bungalow
bedrooms

Property photos




+20
Property description
EXTENDED & EXTENSIVELY RENOVATED, DETACHED BUNGALOW, SET WITHIN A LARGE PLOT, PRESENTED TO A VERY HIGH STANDARD which has been RECONFIGURED TO CREATE FANTASTIC SPACE, in a TUCKED AWAY, NON ESTATE LOCATION, within the POPULAR VILLAGE OF Sticker, with STYLISH & MODERN INTERIOR.
The property boasts, LARGE OPEN PLAN KITCHEN/DINER, MODERN KITCHEN & BATHROOM, 3 DOUBLE BEDROOMS, SEPARATE LOUNGE, GENEROUS GARDENS & GENEROUS PARKING.
* * * NO ONWARD CHAIN * * *
PROPERTY:
The current owners have extensively renovated and extended, has been reconfigured to maximise space in the right areas, works undertaken such as, updated heating system and electrics, new kitchen and En-suite, bathroom, new flooring and carpets, re-plastered and redecorated throughout.
In brief the accommodation comprises of a beautiful and welcoming entrance hallway that sets the tone for the rest of the house.
The modern kitchen/Dining area is sure to impress and offers a range of gloss wall and base cabinets, contemporary worktop, built in oven, hob and extractor, built in dishwasher, fridge freezer and washing machine. The dining area is semi open plan to the side with space for a large dining table.
There is a separate lounge with large window to the front.
The bungalow offers 3 generous double bedrooms, master bedroom En-Suite and a modern family room.
EXTERNALLY:
The generous rear garden is completely private, laid to lawn with nothing built behind which is a huge selling point, timber shed and a paved seating area. There is also side access through to the front of the property.
To the front of the property there is a lawned area and parking for several cars. There was previously approved planning in 2019 for a single garage to the front of the property which has now lapsed, this can revisited subject to relevant planning consents.
LOCATION:
The property is in the popular village of Sticker, which offers a village stores/post office, service garage, public house, recreational park, dog park and village hall. These are supplemented further by the town of St Austell about 2 miles to the east which offers a comprehensive range of shopping facilities and supermarkets. There is a primary school about a mile away at St Mewan. From St Austell there is a station on the London Paddington line.
TENURE: Freehold
HEATING & GLAZING: New gas central heating system & UPVC double glazing.
SERVICES: Mains water, gas and electricity, Private drainage
EPC RATING: D
Council Tax Band: C
Tenure: Freehold
The property boasts, LARGE OPEN PLAN KITCHEN/DINER, MODERN KITCHEN & BATHROOM, 3 DOUBLE BEDROOMS, SEPARATE LOUNGE, GENEROUS GARDENS & GENEROUS PARKING.
* * * NO ONWARD CHAIN * * *
PROPERTY:
The current owners have extensively renovated and extended, has been reconfigured to maximise space in the right areas, works undertaken such as, updated heating system and electrics, new kitchen and En-suite, bathroom, new flooring and carpets, re-plastered and redecorated throughout.
In brief the accommodation comprises of a beautiful and welcoming entrance hallway that sets the tone for the rest of the house.
The modern kitchen/Dining area is sure to impress and offers a range of gloss wall and base cabinets, contemporary worktop, built in oven, hob and extractor, built in dishwasher, fridge freezer and washing machine. The dining area is semi open plan to the side with space for a large dining table.
There is a separate lounge with large window to the front.
The bungalow offers 3 generous double bedrooms, master bedroom En-Suite and a modern family room.
EXTERNALLY:
The generous rear garden is completely private, laid to lawn with nothing built behind which is a huge selling point, timber shed and a paved seating area. There is also side access through to the front of the property.
To the front of the property there is a lawned area and parking for several cars. There was previously approved planning in 2019 for a single garage to the front of the property which has now lapsed, this can revisited subject to relevant planning consents.
LOCATION:
The property is in the popular village of Sticker, which offers a village stores/post office, service garage, public house, recreational park, dog park and village hall. These are supplemented further by the town of St Austell about 2 miles to the east which offers a comprehensive range of shopping facilities and supermarkets. There is a primary school about a mile away at St Mewan. From St Austell there is a station on the London Paddington line.
TENURE: Freehold
HEATING & GLAZING: New gas central heating system & UPVC double glazing.
SERVICES: Mains water, gas and electricity, Private drainage
EPC RATING: D
Council Tax Band: C
Tenure: Freehold
Council tax
First listed
Over a month agoEnergy Performance Certificate
Ashdown Close, St. Austell PL26
Placebuzz mortgage repayment calculator
Monthly repayment
The Est. Mortgage is for a 25 years repayment mortgage based on a 10% deposit and a 5.5% annual interest. It is only intended as a guide. Make sure you obtain accurate figures from your lender before committing to any mortgage. Your home may be repossessed if you do not keep up repayments on a mortgage.
Ashdown Close, St. Austell PL26 - Streetview
DISCLAIMER: Property descriptions and related information displayed on this page are marketing materials provided by Cornish Bricks - Truro. Placebuzz does not warrant or accept any responsibility for the accuracy or completeness of the property descriptions or related information provided here and they do not constitute property particulars. Please contact Cornish Bricks - Truro for full details and further information.

























