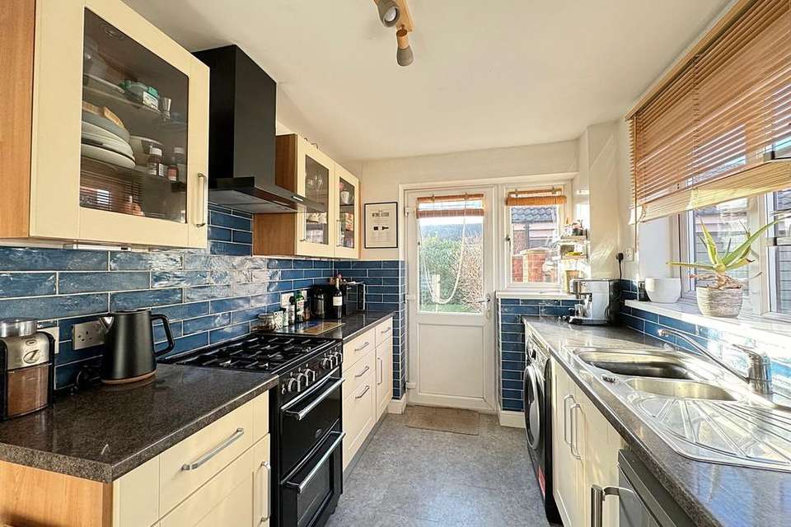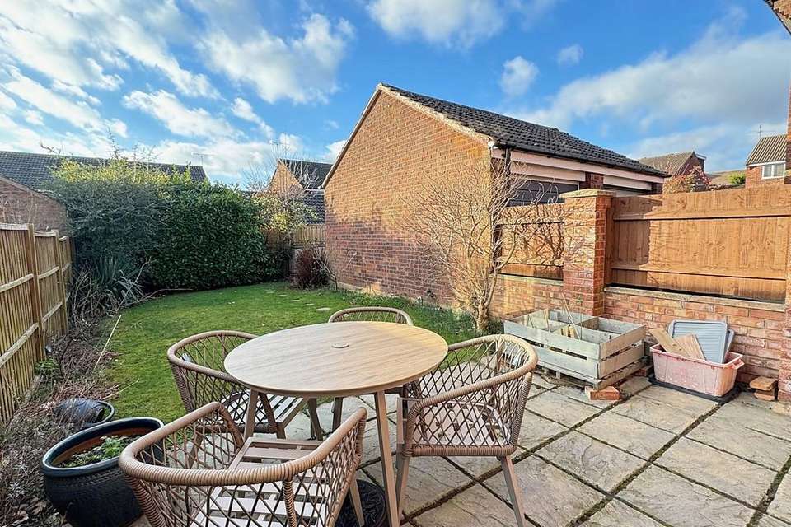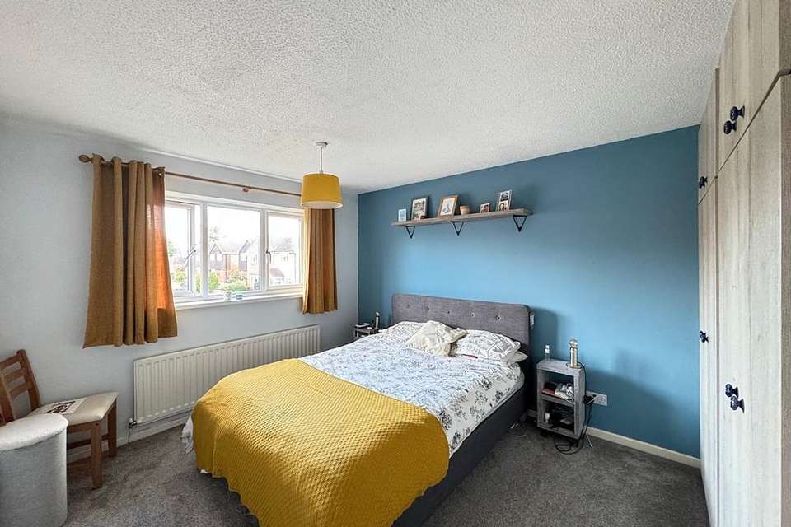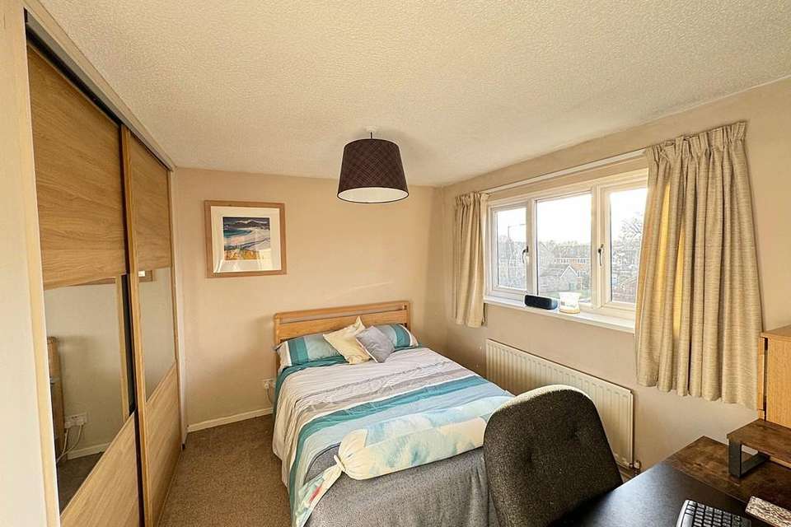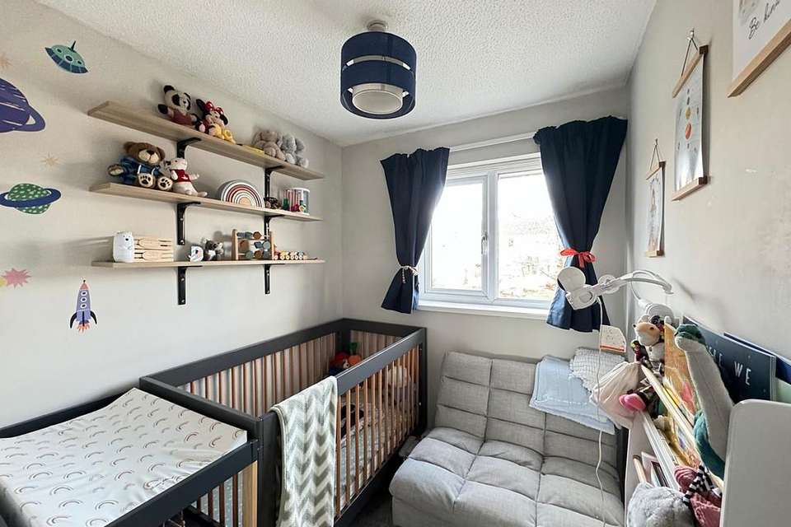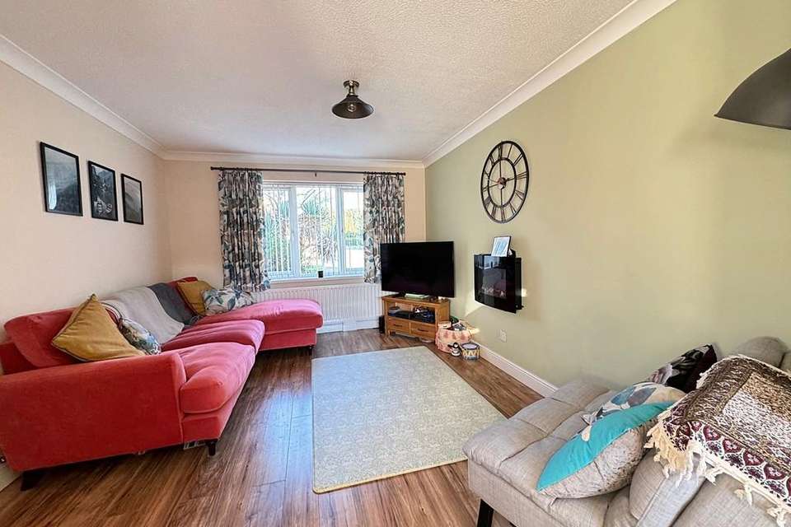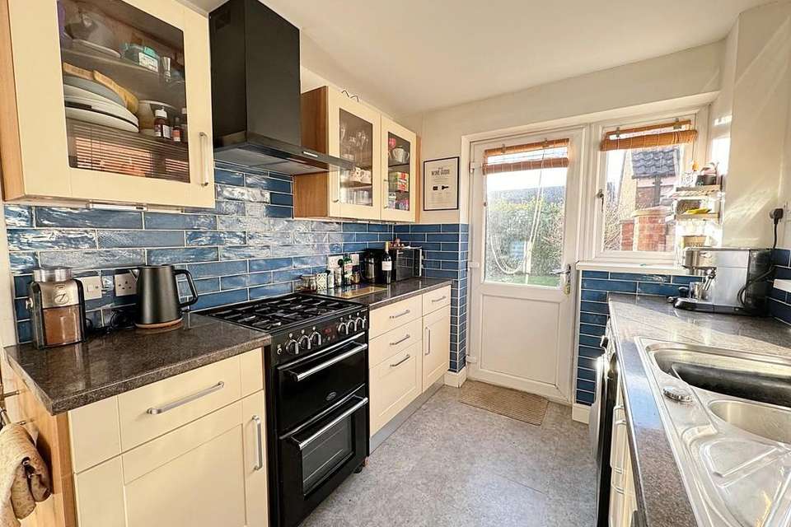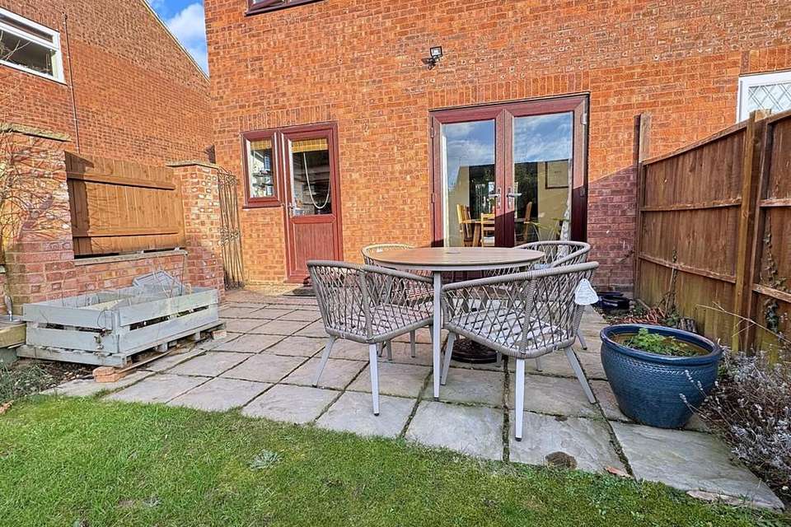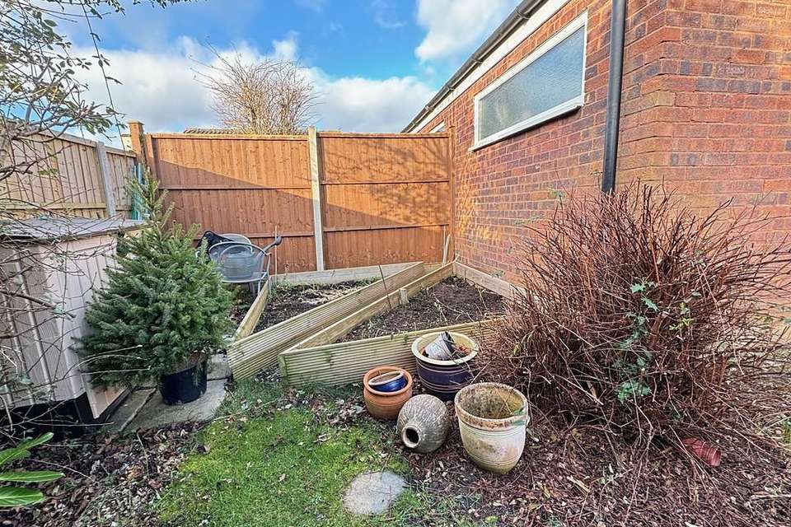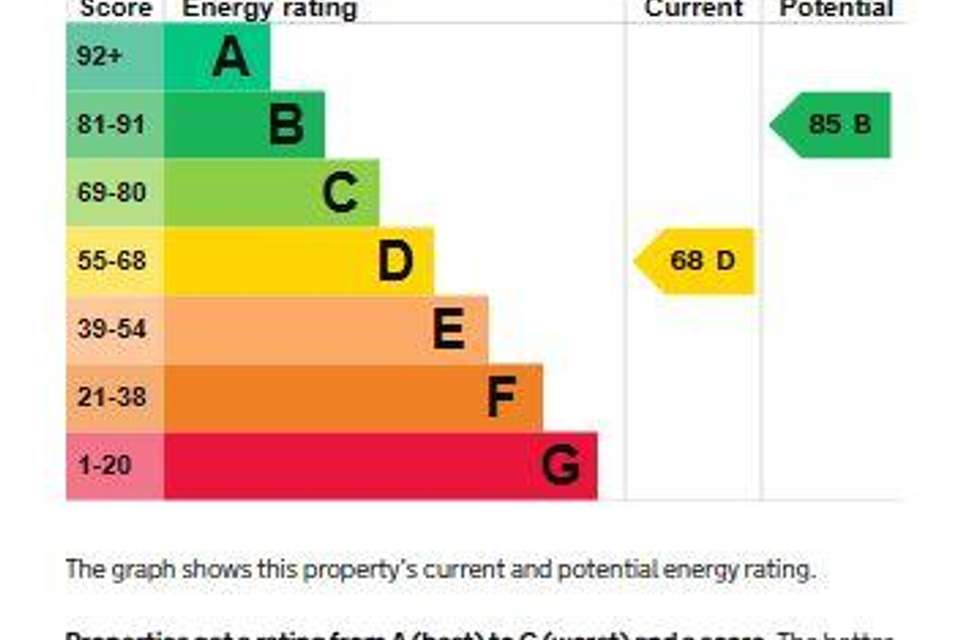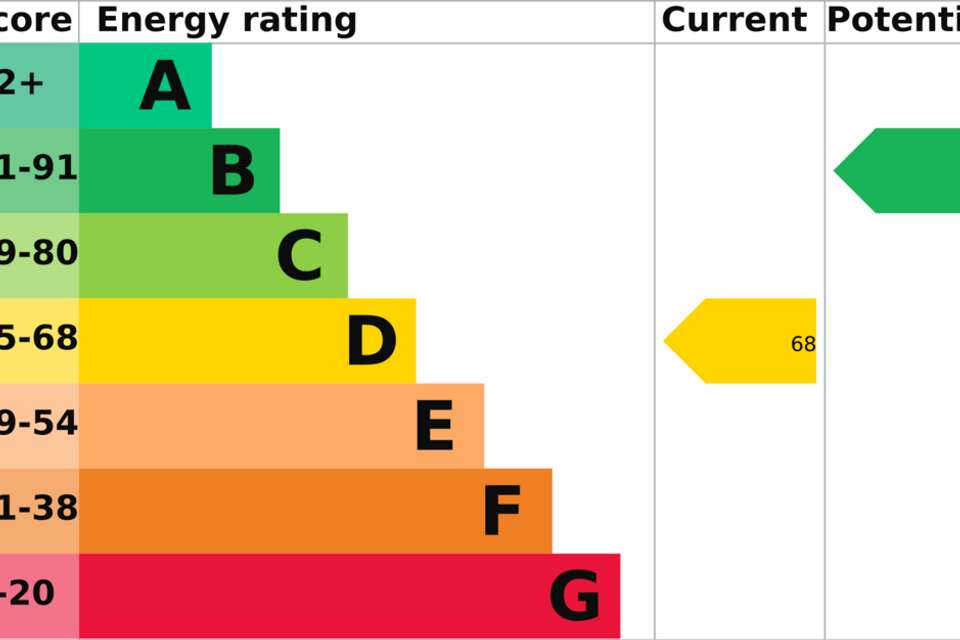3 bedroom semi-detached house for sale
Rawnsley Drive, Kenilworthsemi-detached house
bedrooms
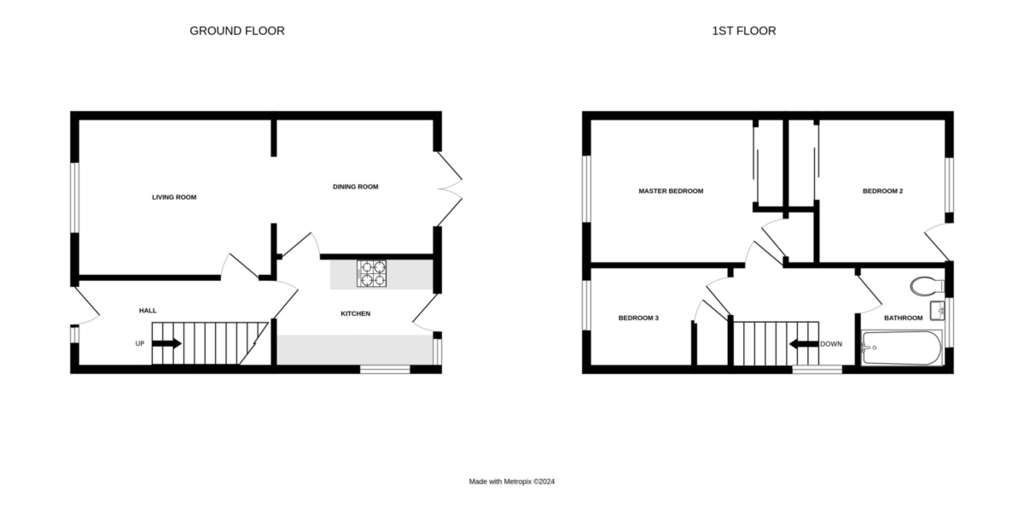
Property photos
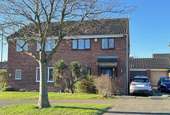
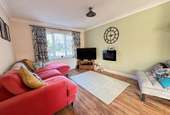
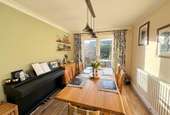

+11
Property description
DOOR TO
ENTRANCE HALL With walnut laminate wood flooring, radiator, understairs storage and smoke detector. Central heating programmer
LOUNGE 13' 2" x 10' 7" (4.01m x 3.23m) Having walnut laminate wood flooring, radiator and tv aerial connection. Archway to
DINING ROOM 10' 9" x 9' 3" (3.28m x 2.82m) With walnut laminate wood flooring, radiator and French double doors to rear garden. This room can easily become open plan with the kitchen if so desired.
KITCHEN 10' 8" x 7' 4" (3.25m x 2.24m) Having door to rear garden. Range of cupboard and drawer units, space for under counter fridge, space and plumbing for washing machine and wall mounted Intergas boiler. Slot in gas cooker as fitted with extractor hood over and range of glass fronted display wall units. This can become open plan with the dining room if that style of living is what a prospective buyer would like to achieve.
FIRST FLOOR LANDING With access to roof storage space.
BEDROOM ONE 13' 0" x 10' 3" (3.96m x 3.12m) With radiator, good size built in storage cupboard and built in wardrobes comprising two double door units with storage over.
BEDROOM TWO 11' 0" x 9' 1" (3.35m x 2.77m) A second double bedroom with radiator and built in double wardrobe.
BEDROOM THREE 9' 4" x 6' 4" (2.84m x 1.93m) With radiator and built in wardrobe.
BATHROOM Having panelled bath with mixer tap/shower attachment over and shower screen. Pedestal wash basin and w.c.
OUTSIDE
FRONT GARDEN The front garden is mature and well established with lawn and shrubbery borders.
GARAGE AND DRIVEWAY
SINGLE GARAGE With up and over door, light, power and under eaves storage.
DRIVEWAY From the garage is a long driveway which provides parking for several vehicles which is a big advantage to this property.
REAR GARDEN A gate at the side leads to the sunny south west facing rear garden with paved patio, area of lawn and additional area to the rear of the garage with raised beds which are perfect for a kitchen/vegetable garden.
ENTRANCE HALL With walnut laminate wood flooring, radiator, understairs storage and smoke detector. Central heating programmer
LOUNGE 13' 2" x 10' 7" (4.01m x 3.23m) Having walnut laminate wood flooring, radiator and tv aerial connection. Archway to
DINING ROOM 10' 9" x 9' 3" (3.28m x 2.82m) With walnut laminate wood flooring, radiator and French double doors to rear garden. This room can easily become open plan with the kitchen if so desired.
KITCHEN 10' 8" x 7' 4" (3.25m x 2.24m) Having door to rear garden. Range of cupboard and drawer units, space for under counter fridge, space and plumbing for washing machine and wall mounted Intergas boiler. Slot in gas cooker as fitted with extractor hood over and range of glass fronted display wall units. This can become open plan with the dining room if that style of living is what a prospective buyer would like to achieve.
FIRST FLOOR LANDING With access to roof storage space.
BEDROOM ONE 13' 0" x 10' 3" (3.96m x 3.12m) With radiator, good size built in storage cupboard and built in wardrobes comprising two double door units with storage over.
BEDROOM TWO 11' 0" x 9' 1" (3.35m x 2.77m) A second double bedroom with radiator and built in double wardrobe.
BEDROOM THREE 9' 4" x 6' 4" (2.84m x 1.93m) With radiator and built in wardrobe.
BATHROOM Having panelled bath with mixer tap/shower attachment over and shower screen. Pedestal wash basin and w.c.
OUTSIDE
FRONT GARDEN The front garden is mature and well established with lawn and shrubbery borders.
GARAGE AND DRIVEWAY
SINGLE GARAGE With up and over door, light, power and under eaves storage.
DRIVEWAY From the garage is a long driveway which provides parking for several vehicles which is a big advantage to this property.
REAR GARDEN A gate at the side leads to the sunny south west facing rear garden with paved patio, area of lawn and additional area to the rear of the garage with raised beds which are perfect for a kitchen/vegetable garden.
Interested in this property?
Council tax
First listed
Over a month agoEnergy Performance Certificate
Rawnsley Drive, Kenilworth
Marketed by
Julie Philpot Residential - Coventry Holmes Court House, 29a Bridge Street Kenilworth CV8 1BPPlacebuzz mortgage repayment calculator
Monthly repayment
The Est. Mortgage is for a 25 years repayment mortgage based on a 10% deposit and a 5.5% annual interest. It is only intended as a guide. Make sure you obtain accurate figures from your lender before committing to any mortgage. Your home may be repossessed if you do not keep up repayments on a mortgage.
Rawnsley Drive, Kenilworth - Streetview
DISCLAIMER: Property descriptions and related information displayed on this page are marketing materials provided by Julie Philpot Residential - Coventry. Placebuzz does not warrant or accept any responsibility for the accuracy or completeness of the property descriptions or related information provided here and they do not constitute property particulars. Please contact Julie Philpot Residential - Coventry for full details and further information.




