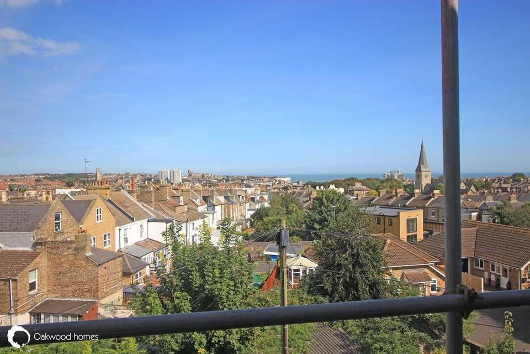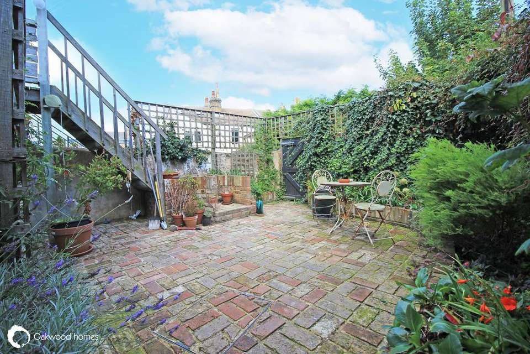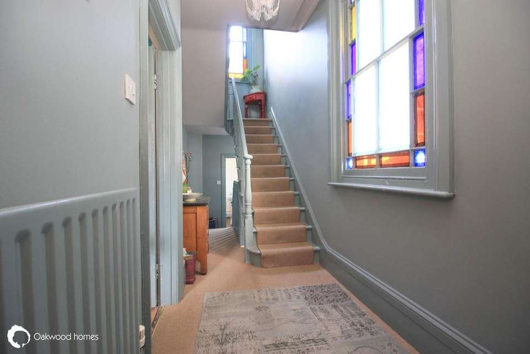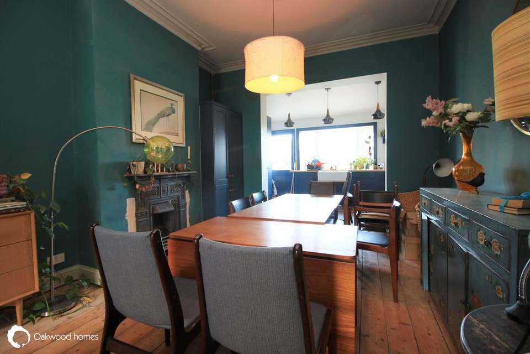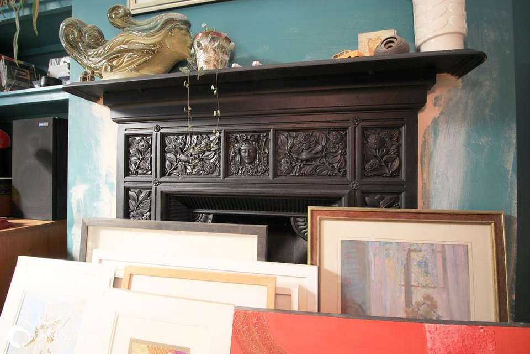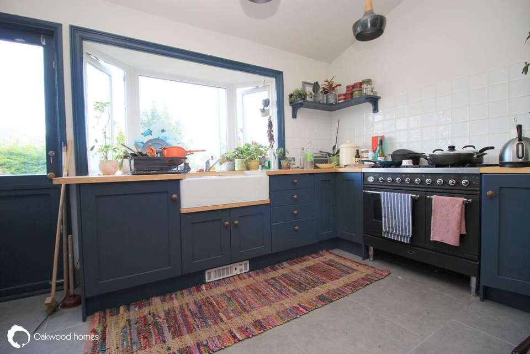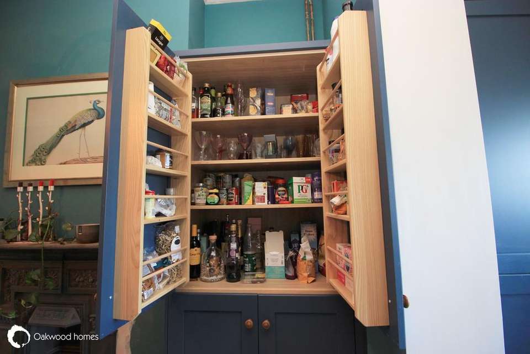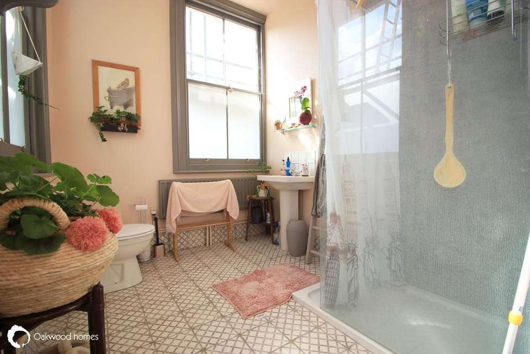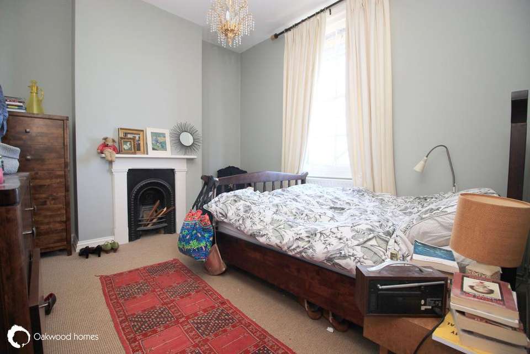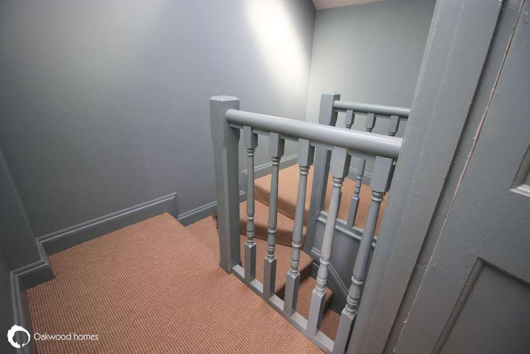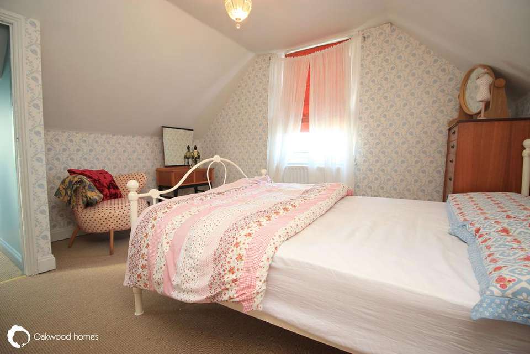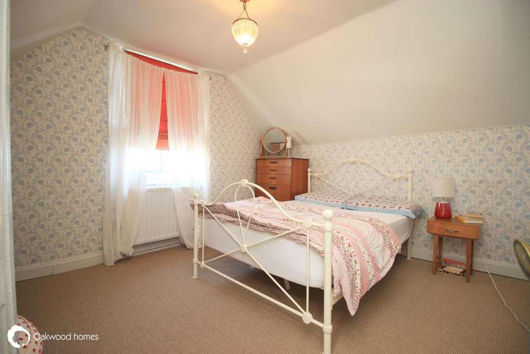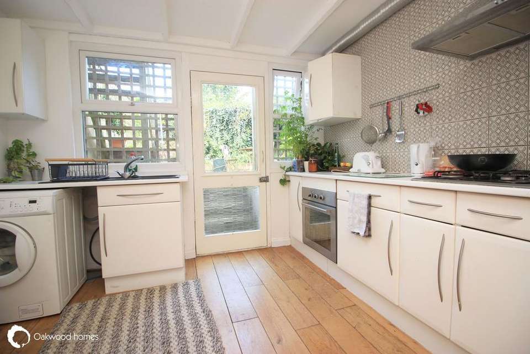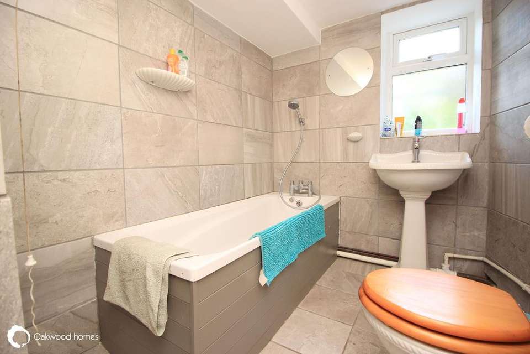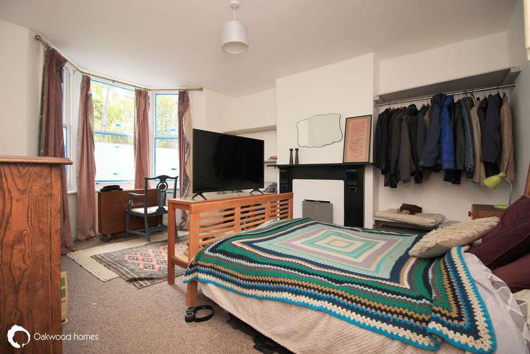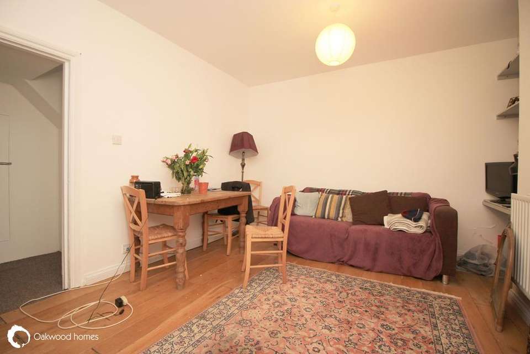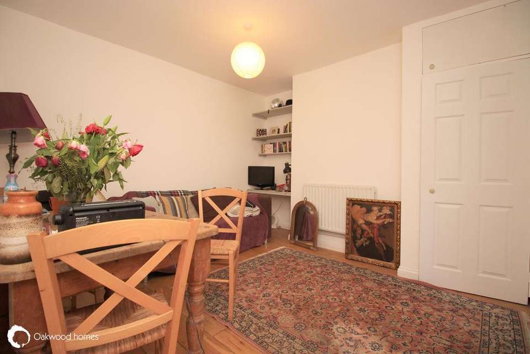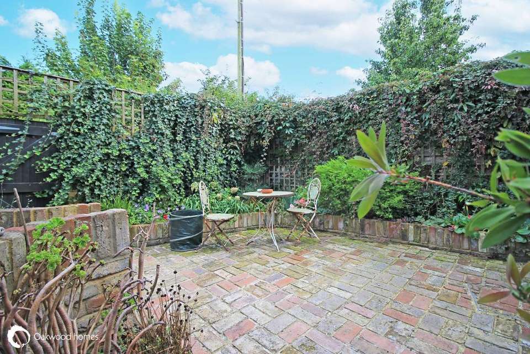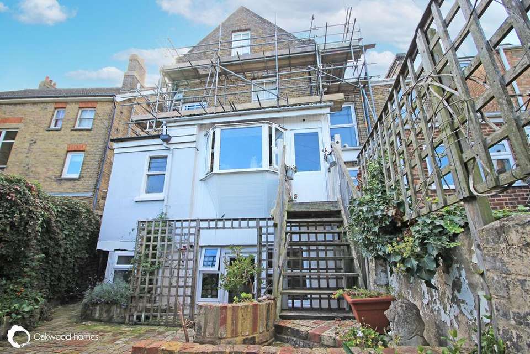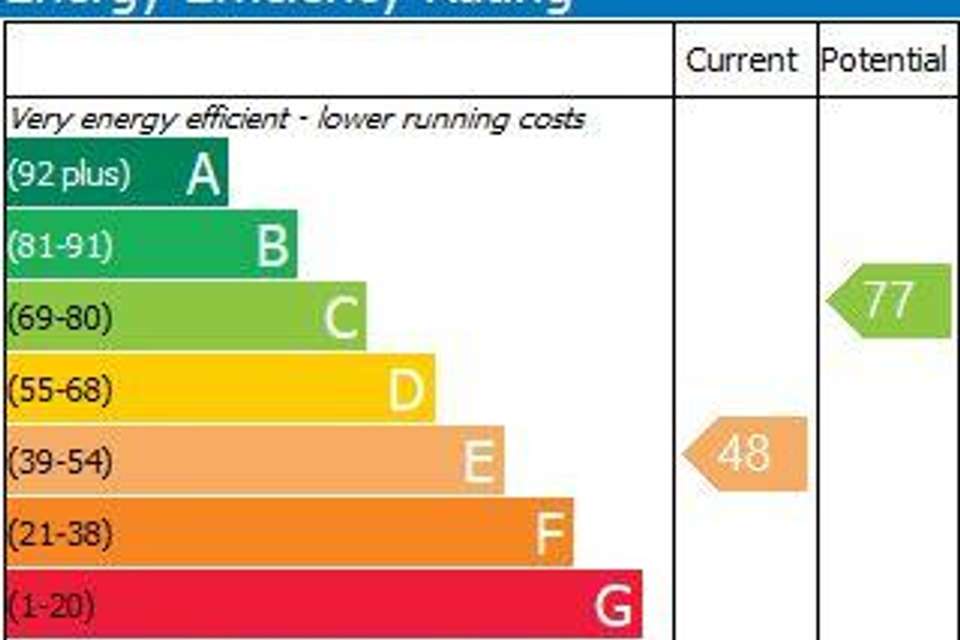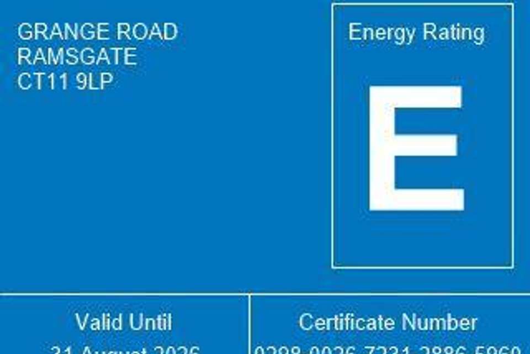5 bedroom semi-detached house for sale
Grange Road, Ramsgatesemi-detached house
bedrooms
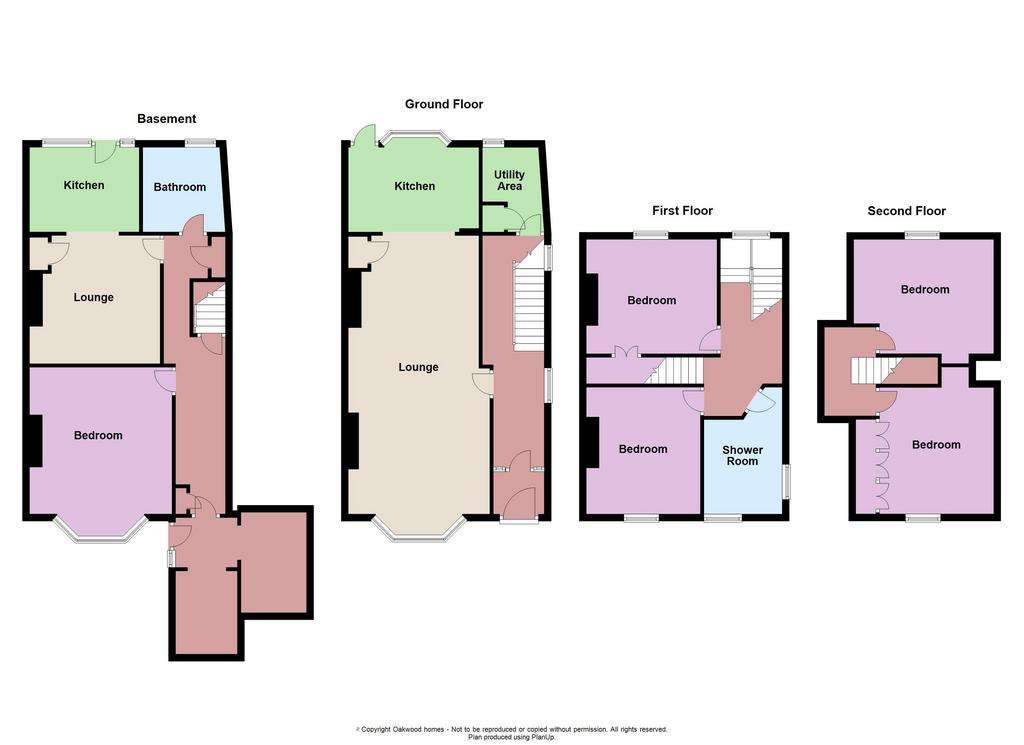
Property photos


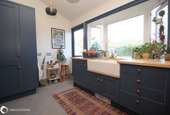
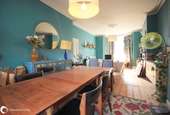
+25
Property description
Plenty of space for all the family! This substantial family home has been significantly updated and improved by the current owner and is now ready for the next owner to simply move into. The house features a wealth of original features and there are far reaching sea views from the upper floors to the rear. The roof has recently been overhauled, the external masonry is currently being repainted and the sash windows redecorated. The accommodation can be used to suit a variety of needs as it is arranged over 4 floors, with the lower ground floor currently being used as an annexe with it's own front door , however the staircase to the house remains so it could be incorporated back into the main house if required. If not it would be ideal for a dependant relative or work from home space. On the ground floor is a large lounge/dining room leading to the kitchen which has recently been fitted. There is also a W.C and utility room on the landing. There are two good size double bedrooms on the first floor as well as the family shower room and a further two double bedrooms on the top floor. The front and enclosed rear gardens have been landscaped and the house has the benefit of a parking space to the front. Call to book your viewing to appreciate all this wonderful house has to offer!
GROUND FLOOR
Entrance Hallway
Lounge/Diner: 26'3" (8.00m) x 13'4" (4.06m) into bay
Kitchen: 12'9" (3.89m) x 7'11" (2.41m)
Utility / WC: 8'1" (2.46m) x 4'11" (1.50m)
LOWEST GROUND FLOOR
Hallway
Living Room: 13'10" (4.22m) x 13'4" (4.06m) up to bay
Study: 10'7" (3.23m) x 9' (2.74m)
Kitchen: 10'7" (3.23m) x 7'10" (2.39m)
Bathroom: 7' (2.13m) x 6' (1.83m)
FIRST FLOOR
Landing
Bedroom 1: 11'10" (3.61m) x 11' (3.35m)
Bedroom 2: 12'7" (3.84m) x 11' (3.35m)
Bathroom: 9'1" (2.77m) x 7'5" (2.26m)
SECOND FLOOR
Landing
Bedroom 3: 13'1" (3.99m) x 10'11" (3.33m)
Bedroom 4: 13'1" (3.99m) x 11'11" (3.63m)
OUTSIDE
Off road parking to front
Garden to front
GROUND FLOOR
Entrance Hallway
Lounge/Diner: 26'3" (8.00m) x 13'4" (4.06m) into bay
Kitchen: 12'9" (3.89m) x 7'11" (2.41m)
Utility / WC: 8'1" (2.46m) x 4'11" (1.50m)
LOWEST GROUND FLOOR
Hallway
Living Room: 13'10" (4.22m) x 13'4" (4.06m) up to bay
Study: 10'7" (3.23m) x 9' (2.74m)
Kitchen: 10'7" (3.23m) x 7'10" (2.39m)
Bathroom: 7' (2.13m) x 6' (1.83m)
FIRST FLOOR
Landing
Bedroom 1: 11'10" (3.61m) x 11' (3.35m)
Bedroom 2: 12'7" (3.84m) x 11' (3.35m)
Bathroom: 9'1" (2.77m) x 7'5" (2.26m)
SECOND FLOOR
Landing
Bedroom 3: 13'1" (3.99m) x 10'11" (3.33m)
Bedroom 4: 13'1" (3.99m) x 11'11" (3.63m)
OUTSIDE
Off road parking to front
Garden to front
Interested in this property?
Council tax
First listed
Over a month agoGrange Road, Ramsgate
Marketed by
Oakwood homes - Ramsgate 55a Queen Street Ramsgate, Kent CT11 9EJPlacebuzz mortgage repayment calculator
Monthly repayment
The Est. Mortgage is for a 25 years repayment mortgage based on a 10% deposit and a 5.5% annual interest. It is only intended as a guide. Make sure you obtain accurate figures from your lender before committing to any mortgage. Your home may be repossessed if you do not keep up repayments on a mortgage.
Grange Road, Ramsgate - Streetview
DISCLAIMER: Property descriptions and related information displayed on this page are marketing materials provided by Oakwood homes - Ramsgate. Placebuzz does not warrant or accept any responsibility for the accuracy or completeness of the property descriptions or related information provided here and they do not constitute property particulars. Please contact Oakwood homes - Ramsgate for full details and further information.






