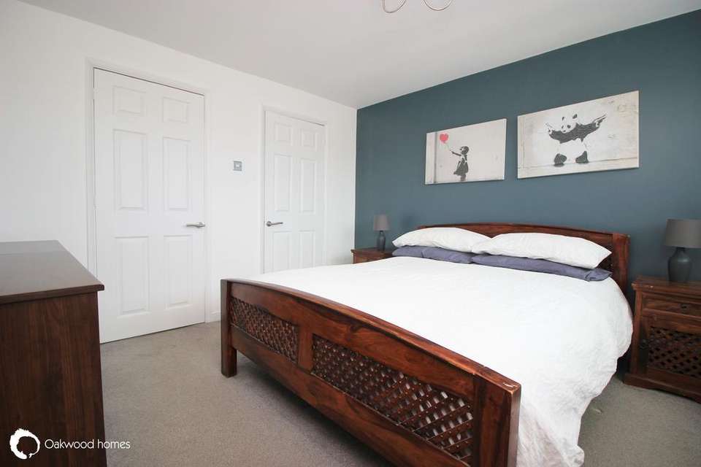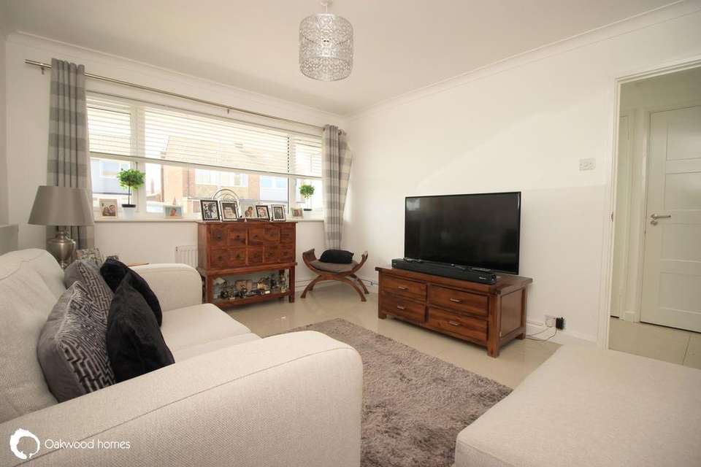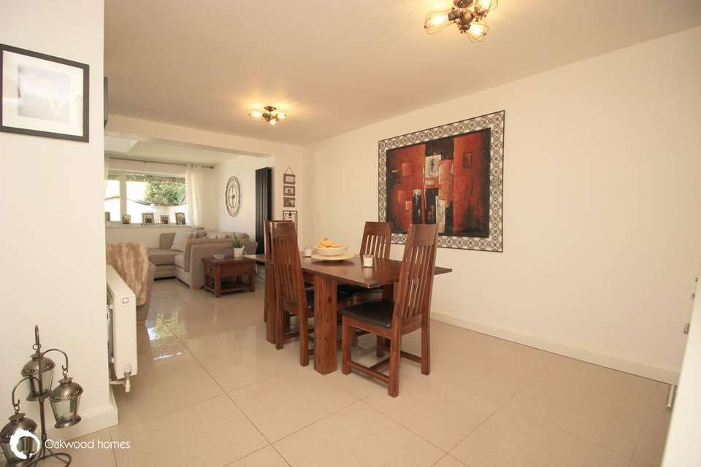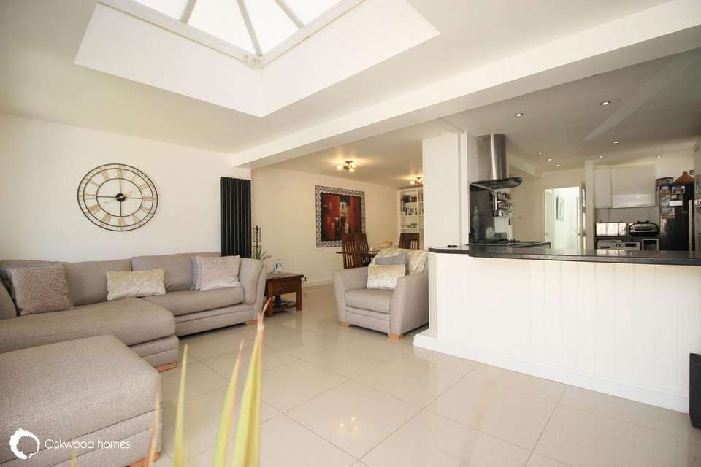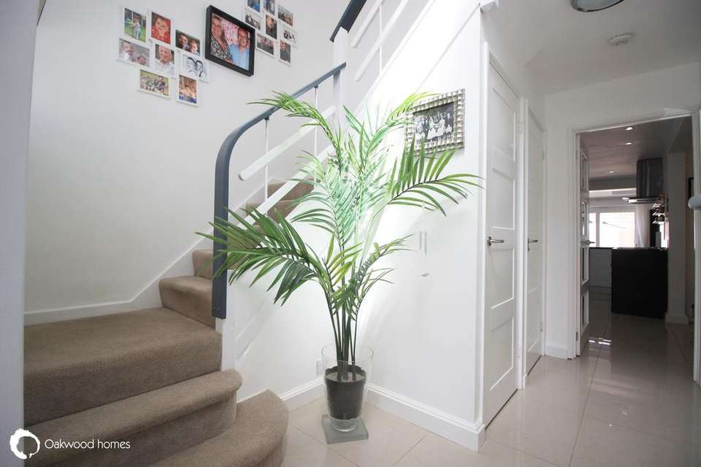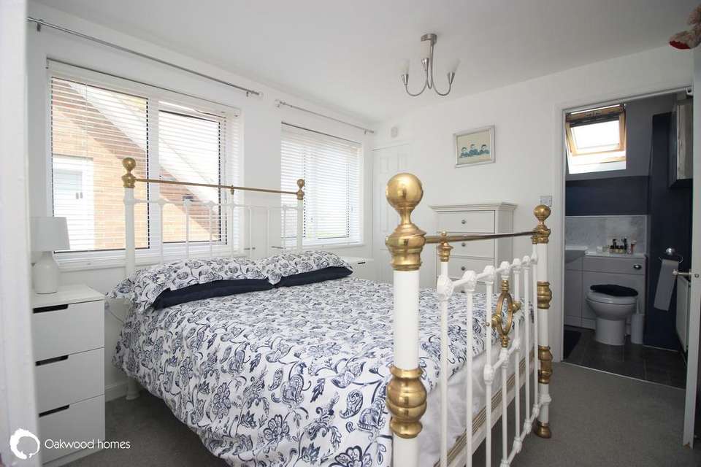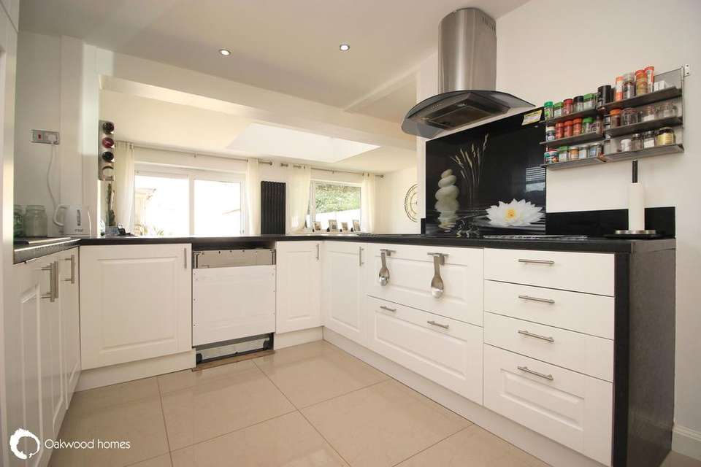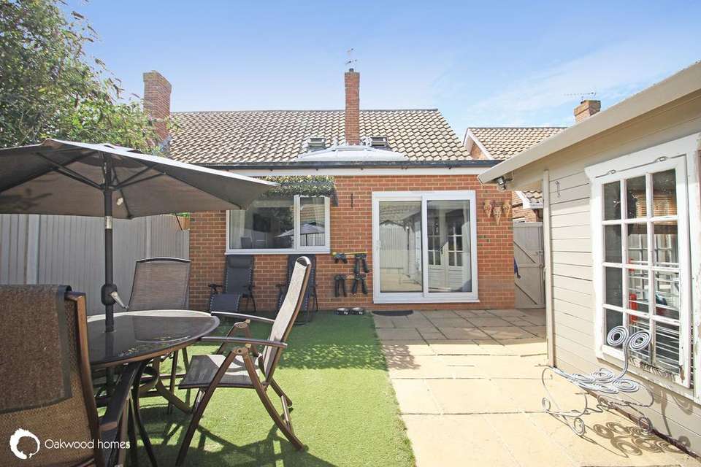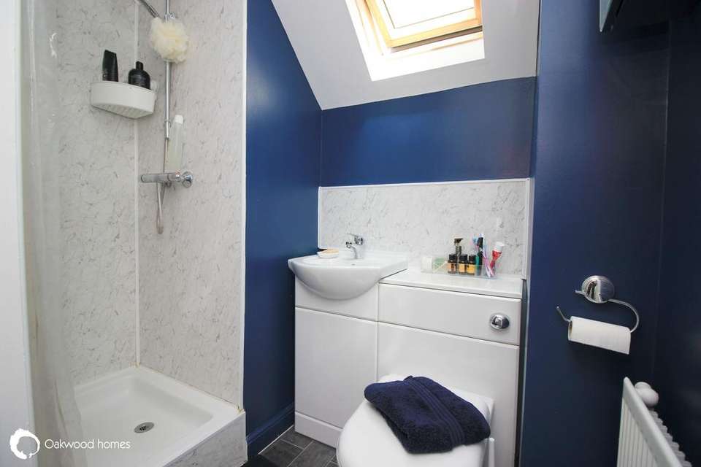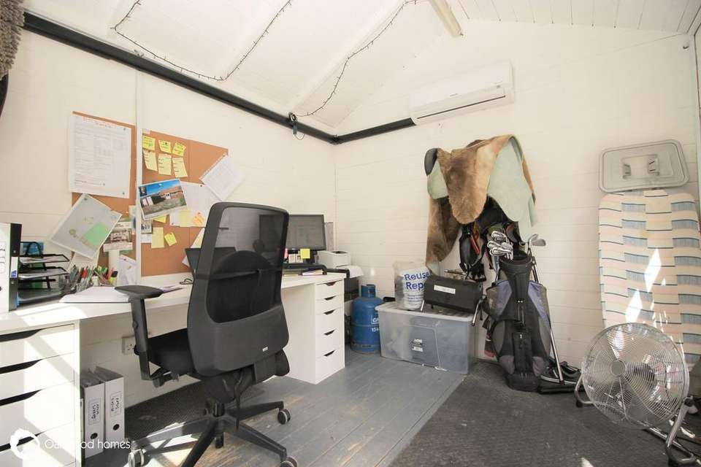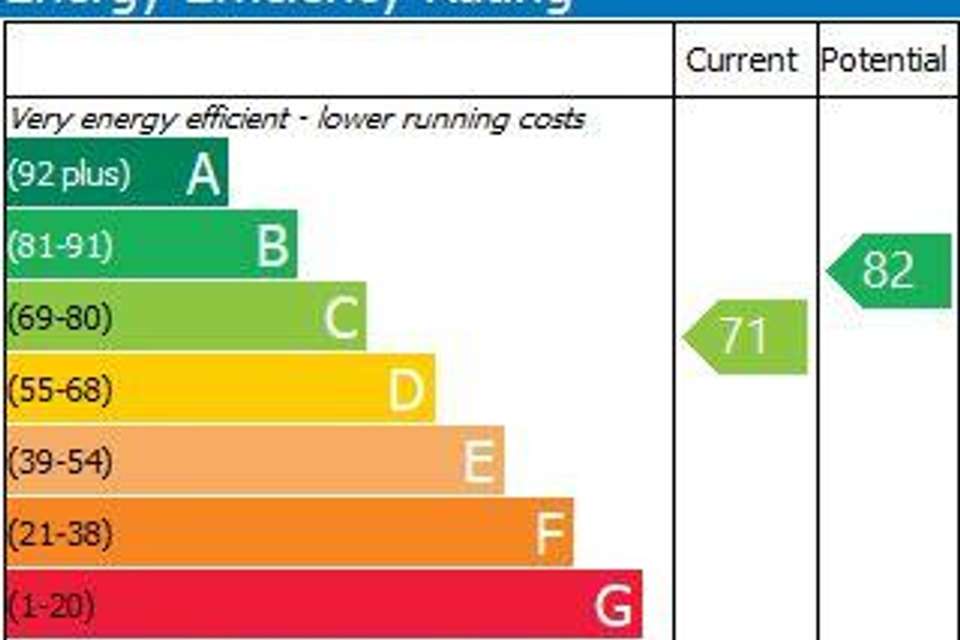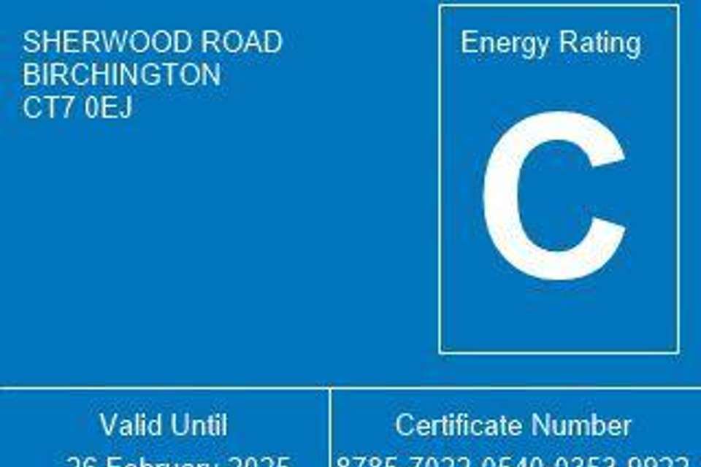3 bedroom semi-detached house for sale
Sherwood Road, Birchingtonsemi-detached house
bedrooms
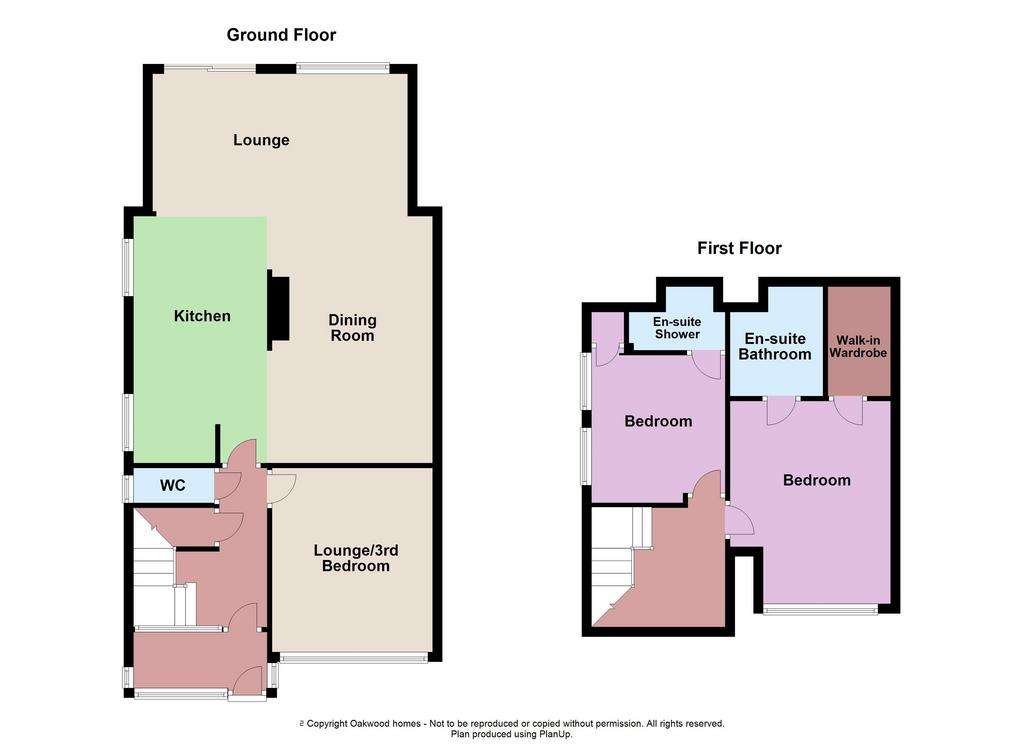
Property photos




+18
Property description
Deceptively spacious and ready to move in! This is, in our opinion a beautifully presented chalet style semi-detached home, offering flexible accommodation. The ground floor comprises a third bedroom/lounge to the front, W.C. and an open plan kitchen/diner with utility space, leading to a lounge which overlooks the rear garden. Bespoke wooden units have been made to measure and installed in the open plan area, as well as the floor being recently refurbished and tiled throughout. Upstairs, you will find a further two bedrooms that both have en-suites, with the main bedroom benefiting from a walk-in wardrobe. It is worth noting that the loft and eaves have been insulated and boarded to assist with budgeting for energy costs. Externally, there is private access to a rear low maintenance garden, with a very useful air conditioned cabin/workshop, ideal for those working from home. To the front is a driveway for approximately two vehicles. Situated in a popular location, with highly recommend schools in the local area, this a fantastic purchase opportunity. Call Oakwood homes to book your viewing.
Entrance porch to entrance hall
Bedroom 3/Lounge 12'6" (3.81m) x 10'11" (3.33m)
Downstairs W.C
Kitchen 17' (5.18m) x 9'13" (3.07m)
Dining Area 15'9" (4.80m) x 10'10" (3.30m)
Lounge Area 17'6" (5.33m) X 13'6" (4.11m)
FIRST FLOOR
Bedroom 1 13'10" (4.22m) x 10'11" (3.33m)
En-suite 7'6" (2.29m) x 6'3" (1.91m)
Walk in wardrobe 7'7" (2.31m) x 4'3" (1.30m)
Bedroom 2 10'6" (3.20m) x 9'2" (2.79m)
En-suite 6'6" (1.98m) x 4'4" (1.32m)
OUTSIDE
Low maintenance rear garden . Office/Cabin 9' (2.74m) x 9' (2.74m). Driveway to front for approximately two cars and access to the rear garden.
There is water and electricity access in the garden.
Council Tax Band C
Entrance porch to entrance hall
Bedroom 3/Lounge 12'6" (3.81m) x 10'11" (3.33m)
Downstairs W.C
Kitchen 17' (5.18m) x 9'13" (3.07m)
Dining Area 15'9" (4.80m) x 10'10" (3.30m)
Lounge Area 17'6" (5.33m) X 13'6" (4.11m)
FIRST FLOOR
Bedroom 1 13'10" (4.22m) x 10'11" (3.33m)
En-suite 7'6" (2.29m) x 6'3" (1.91m)
Walk in wardrobe 7'7" (2.31m) x 4'3" (1.30m)
Bedroom 2 10'6" (3.20m) x 9'2" (2.79m)
En-suite 6'6" (1.98m) x 4'4" (1.32m)
OUTSIDE
Low maintenance rear garden . Office/Cabin 9' (2.74m) x 9' (2.74m). Driveway to front for approximately two cars and access to the rear garden.
There is water and electricity access in the garden.
Council Tax Band C
Interested in this property?
Council tax
First listed
Over a month agoSherwood Road, Birchington
Marketed by
Oakwood homes - Birchington 4 Station Road Birchington, Kent CT7 9DQPlacebuzz mortgage repayment calculator
Monthly repayment
The Est. Mortgage is for a 25 years repayment mortgage based on a 10% deposit and a 5.5% annual interest. It is only intended as a guide. Make sure you obtain accurate figures from your lender before committing to any mortgage. Your home may be repossessed if you do not keep up repayments on a mortgage.
Sherwood Road, Birchington - Streetview
DISCLAIMER: Property descriptions and related information displayed on this page are marketing materials provided by Oakwood homes - Birchington. Placebuzz does not warrant or accept any responsibility for the accuracy or completeness of the property descriptions or related information provided here and they do not constitute property particulars. Please contact Oakwood homes - Birchington for full details and further information.



