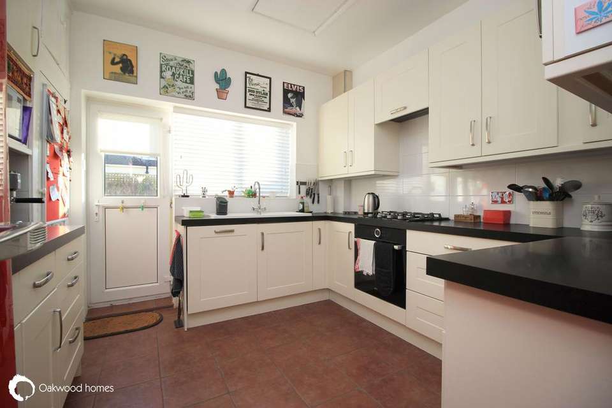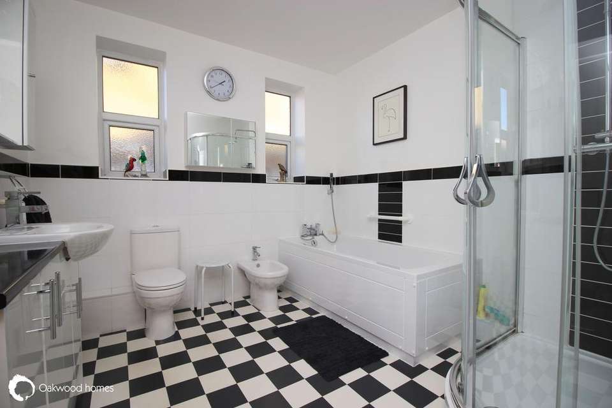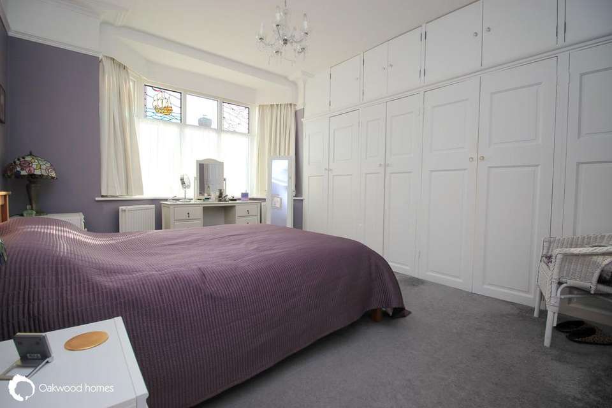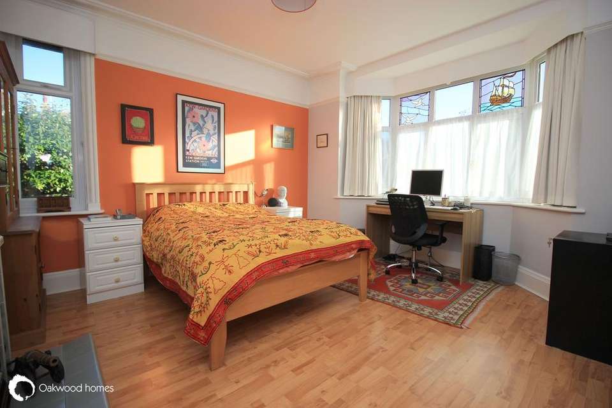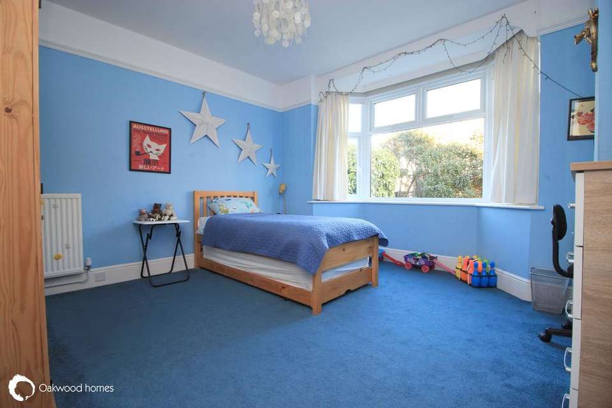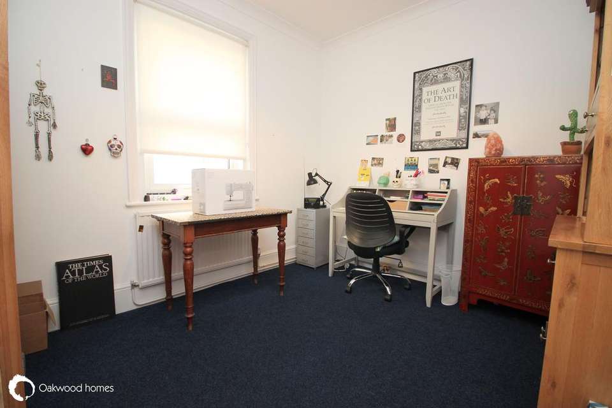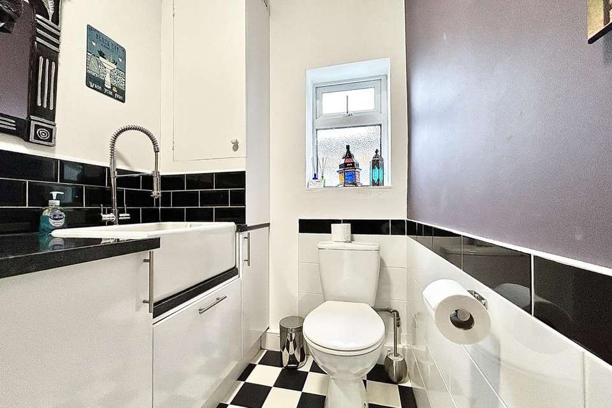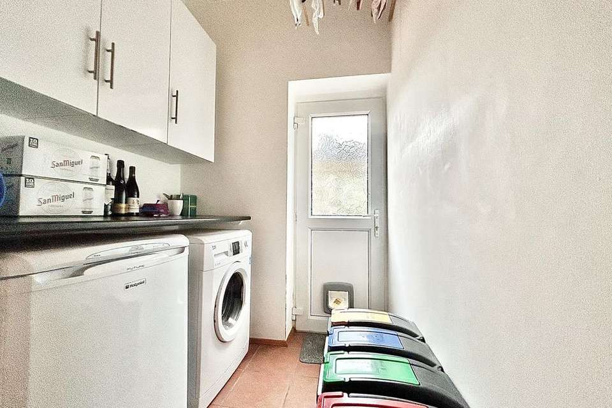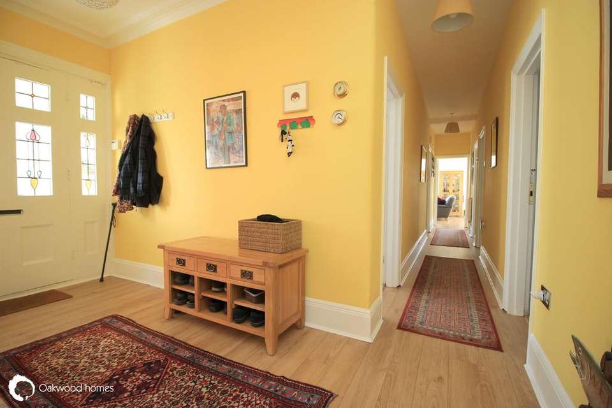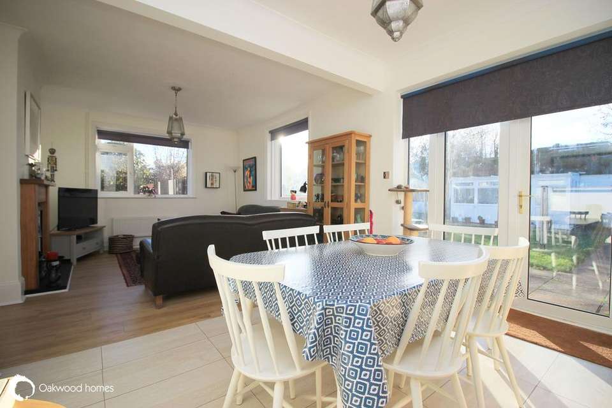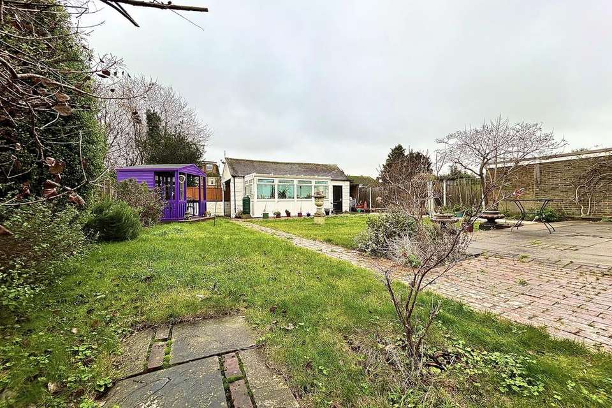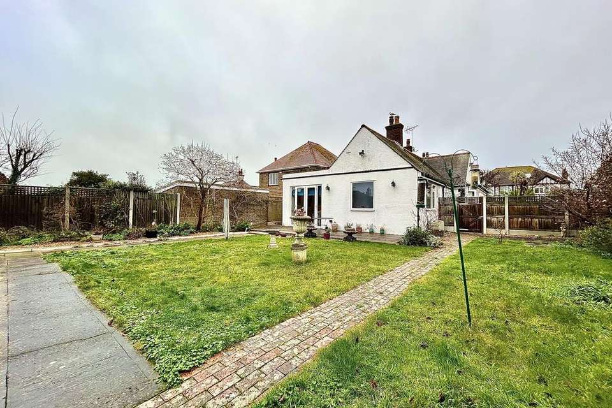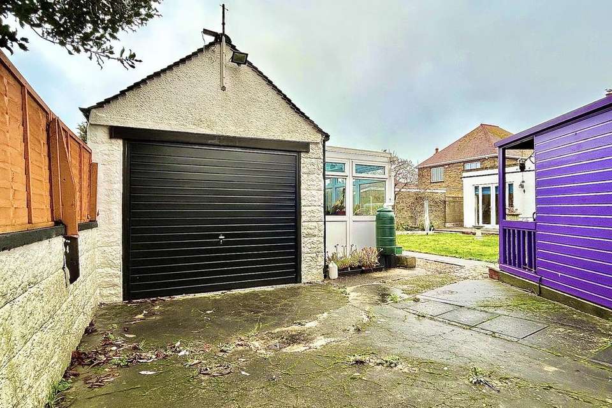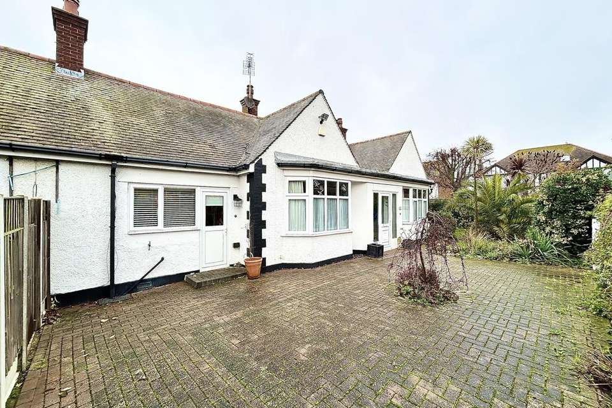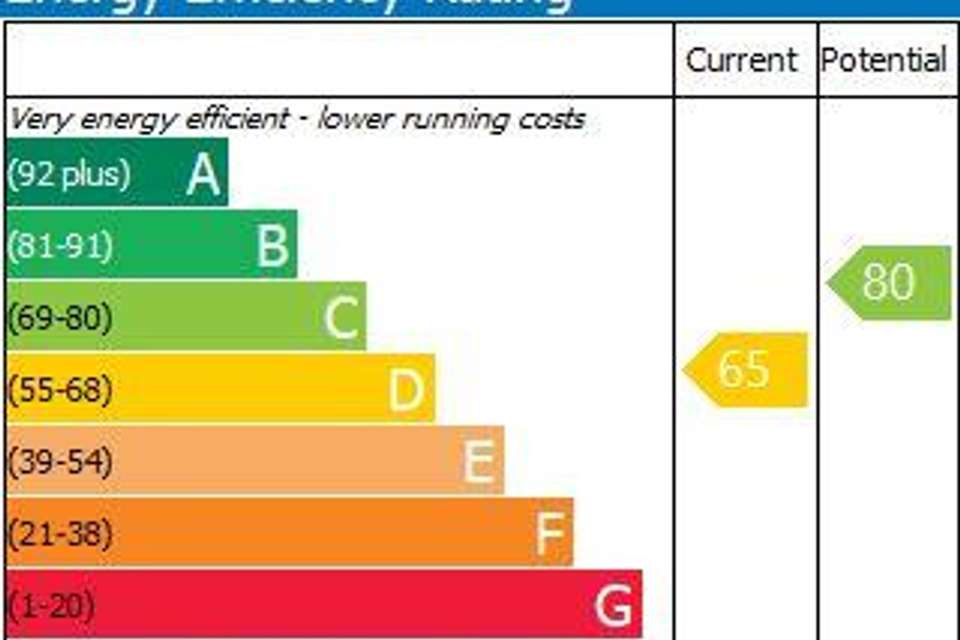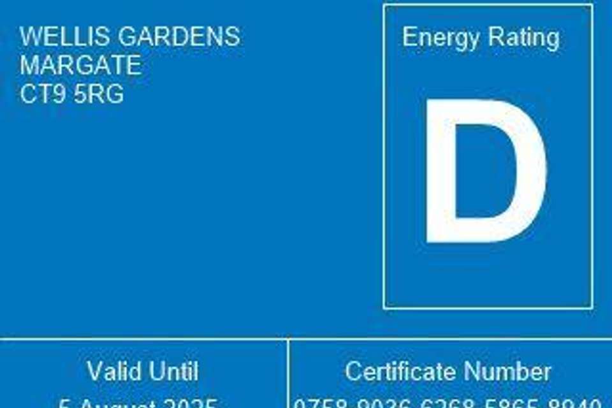4 bedroom detached bungalow for sale
Wellis Gardens, Westbrookbungalow
bedrooms
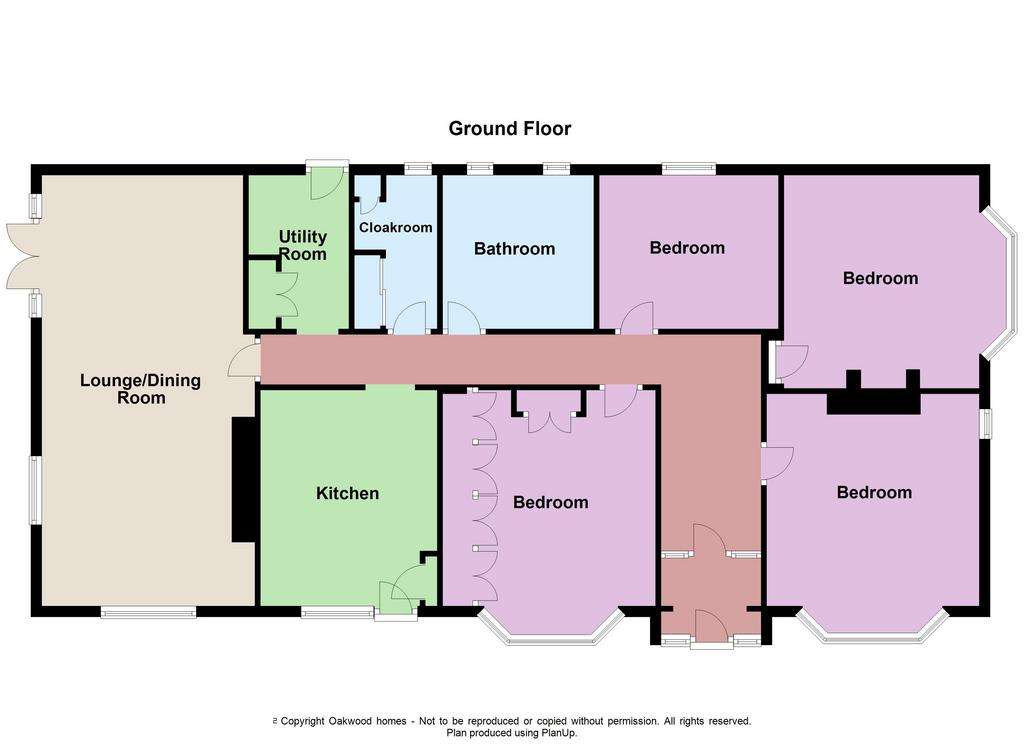
Property photos

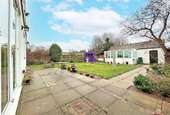
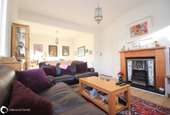
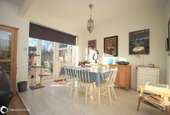
+16
Property description
AN ABUNDANCE OF SPACE INSIDE AND OUT AND IN A SOUGHT AFTER LOCATION. This 4 bedroom detached bungalow in Westbrook must be seen! At over 1800 square feet internally the property offers period features mixed with modern living. Entering into the large entrance hall through the main front door you'll notice the stained glass which features throughout the property. After you pass the first two double bedrooms the long hallway takes you through the house with a further 2 large bedrooms, bathroom with 5 piece suite, separate W.C. with Butler Sink, utility room with storage and plumbing for washing machine and tumble dryer, kitchen and the large lounge/diner at the end. French doors from the lounge takes you to the well appointed south west facing garden where you will find a summer house, green house, potting shed and garage with electricity supply and lighting. There is a sizeable drive accommodating up to possibly 8 cars and there is a pretty garden to the front. Whether you are looking to up size, retire, make use of the development opportunity to the rear or all of the above it must be viewed, call today and make your appointment.
GROUND FLOOR
Entrance Porch
Entrance Hall
Lounge/Diner 23'8" (7.21m) x 12'11" (3.94m)
Kitchen 10'5" (3.18m) x 10'4" (3.15m)
Utility Room Built in storage cupboards, space and plumbing for washing machine and tumble dryer, door to side access
Bedroom 1 14'8" (4.47m) into bay window x 12'11" (3.94m)
Bedroom 2 13'7" (4.14m) into bay window x 12'11" (3.94m)
Bedroom 3 14'8" (4.47m) into bay window x 12'11" (3.94m)
Bedroom 4 10'11" (3.33m) x 9'4" (2.84m)
Bathroom 9'3" (2.82m) x 9'2" (2.79m) 5 piece bathroom suite
Separate W.C Built in storage cupboard, cupboard house boiler
OUTSIDE
Enclosed gardens to 3 sides with summer house to the rear. Driveway to the side, the length of the plot leading down to very rear of the garden where you will find located the garage with attached buildings including potting shed with power/light and running water and UPVC conservatory currently used as a greenhouse.
GROUND FLOOR
Entrance Porch
Entrance Hall
Lounge/Diner 23'8" (7.21m) x 12'11" (3.94m)
Kitchen 10'5" (3.18m) x 10'4" (3.15m)
Utility Room Built in storage cupboards, space and plumbing for washing machine and tumble dryer, door to side access
Bedroom 1 14'8" (4.47m) into bay window x 12'11" (3.94m)
Bedroom 2 13'7" (4.14m) into bay window x 12'11" (3.94m)
Bedroom 3 14'8" (4.47m) into bay window x 12'11" (3.94m)
Bedroom 4 10'11" (3.33m) x 9'4" (2.84m)
Bathroom 9'3" (2.82m) x 9'2" (2.79m) 5 piece bathroom suite
Separate W.C Built in storage cupboard, cupboard house boiler
OUTSIDE
Enclosed gardens to 3 sides with summer house to the rear. Driveway to the side, the length of the plot leading down to very rear of the garden where you will find located the garage with attached buildings including potting shed with power/light and running water and UPVC conservatory currently used as a greenhouse.
Interested in this property?
Council tax
First listed
Over a month agoWellis Gardens, Westbrook
Marketed by
Oakwood homes - Margate Stockwell House Cecil Square Margate, Kent CT9 1BDPlacebuzz mortgage repayment calculator
Monthly repayment
The Est. Mortgage is for a 25 years repayment mortgage based on a 10% deposit and a 5.5% annual interest. It is only intended as a guide. Make sure you obtain accurate figures from your lender before committing to any mortgage. Your home may be repossessed if you do not keep up repayments on a mortgage.
Wellis Gardens, Westbrook - Streetview
DISCLAIMER: Property descriptions and related information displayed on this page are marketing materials provided by Oakwood homes - Margate. Placebuzz does not warrant or accept any responsibility for the accuracy or completeness of the property descriptions or related information provided here and they do not constitute property particulars. Please contact Oakwood homes - Margate for full details and further information.





