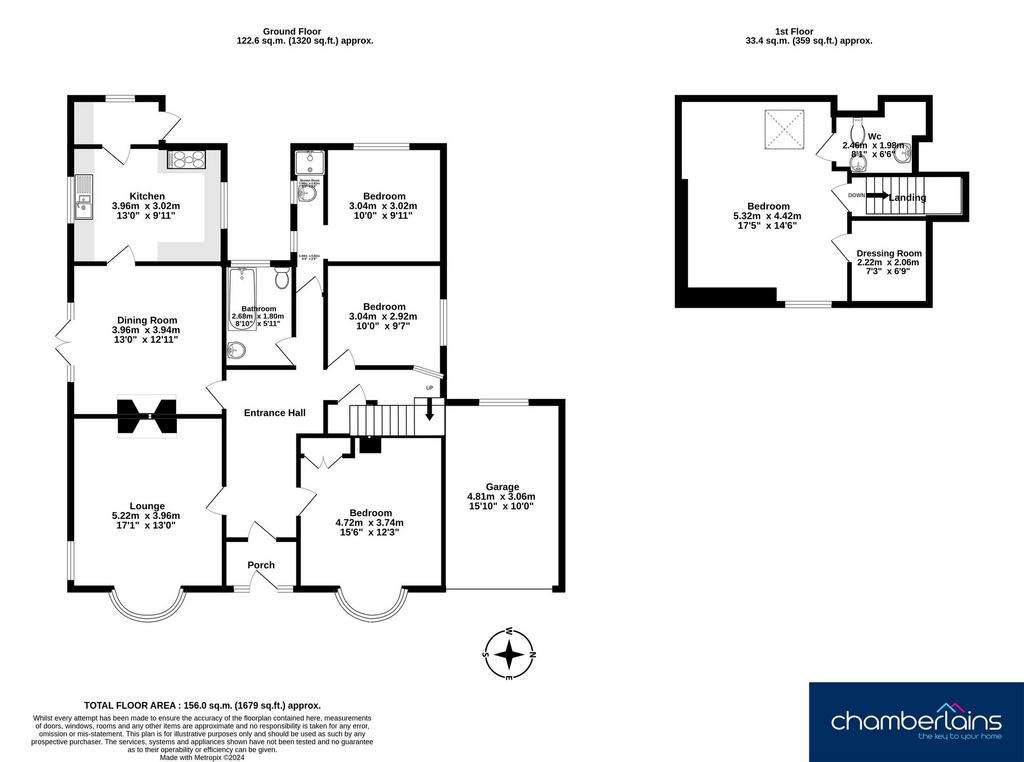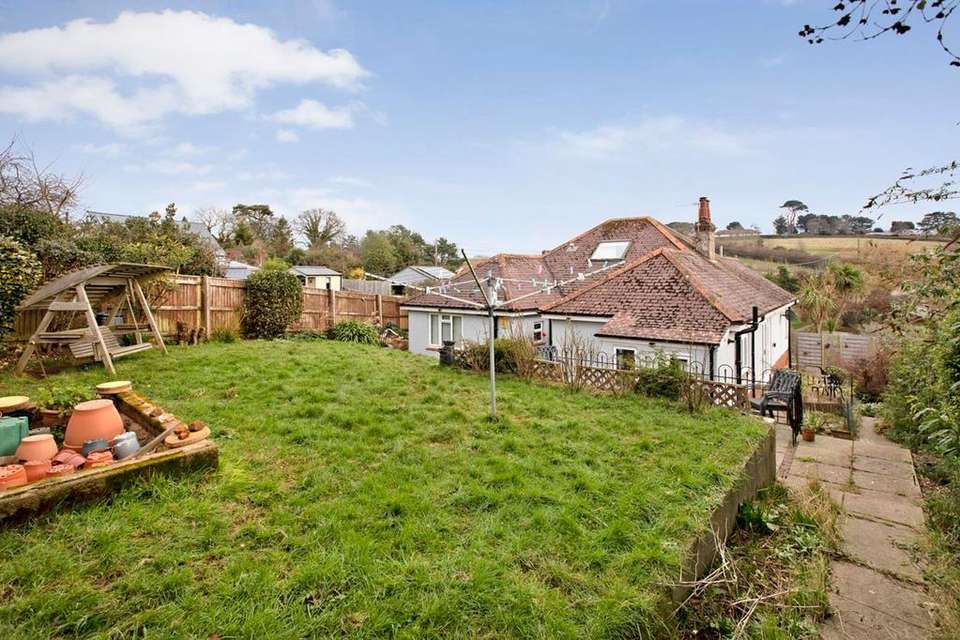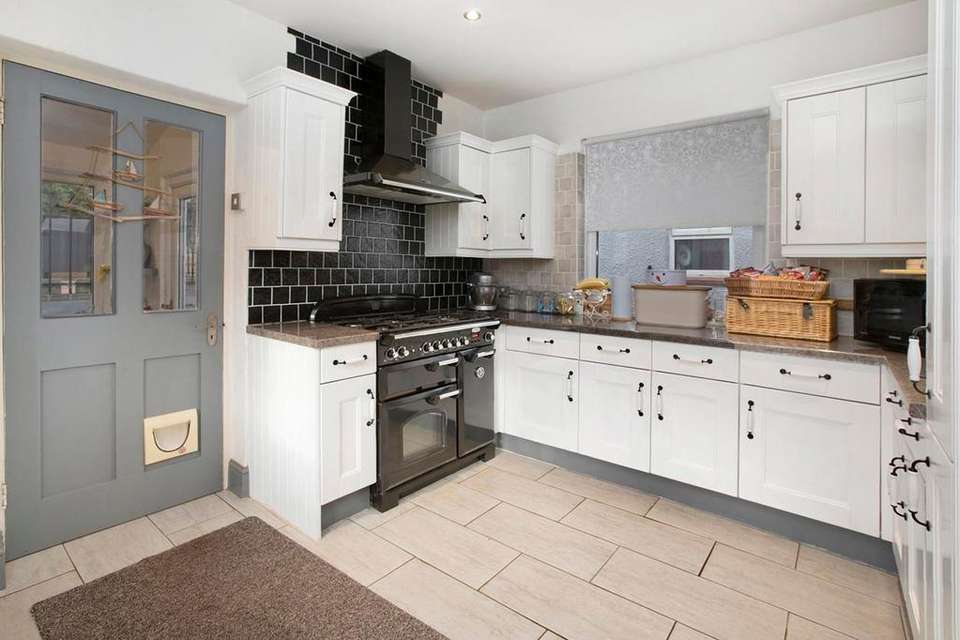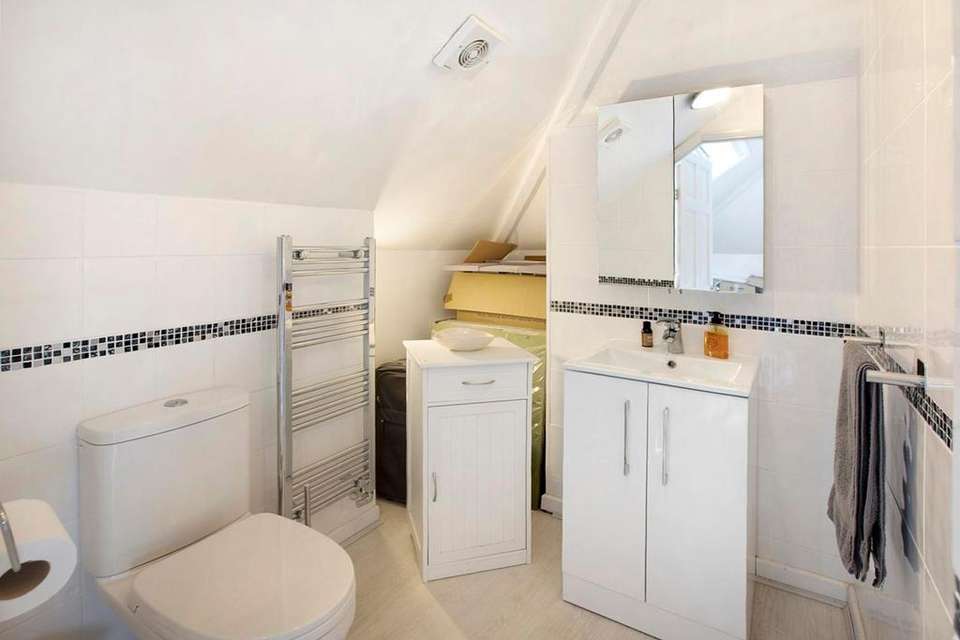4 bedroom detached house for sale
Dawlish, EX7detached house
bedrooms

Property photos




+20
Property description
This deceptive 1930’s double bay fronted detached dormer bungalow sits on a generous plot with a large driveway to accommodate multiple vehicles, boat/camper etc. The property enjoys sea views and has highly versatile accommodation currently arranged as a four bedroomed home. There is a family bathroom and additional shower room on the lower floor with the master bedroom and en suite cloakroom on the upper level. Generous wraparound gardens embrace the property which is perfectly placed to enjoy beautiful coastal walks with Smugglers Cove just a stones throw away.An entrance porch leads into the spacious hallway where there is a storage cupboard and stairs rising to the first floor.
The generous lounge enjoys sea and countryside views and is a lovely bright double aspect room with a bay window. A double sided wood burning stove and hearth are a real feature linking the dining room. The dining room has a built in cupboard and French doors from here lead out to the side garden of the property.
The kitchen is fitted with a range of solid wood units with worktop with tiled splash back. There is a dishwasher and Range oven with fitted extractor and a butler sink. The utility room has plumbing and space for a washing machine and the combination boiler is located here. A door leads out to the rear garden.
On the ground floor, there are three good sized bedrooms, one with a large bay window and window seat to enjoy the views. One of the bedrooms enjoys an en suite shower room in addition to the modern family bathroom which has bath with shower over, low level WC and sink with waterfall tap.
Stairs from the hallway lead to the master bedroom which overlooks the front of the property with a Velux window to the rear. There is a built in walk in wardrobe and useful eaves storage. A door leads to the en suite cloak room.
The property is fitted with uPVC double glazing and is gas centrally heated.Council Tax Band E - £2,786.19 per yearTenure: FreeholdMains Services: Gas, Water, ElectricityBroadband Speed - Ultrafast 1000 Mbps (According to OFCOM)MEASURMENTS: Lounge 17' 1" x 13' (5.22m x 3.96m), Dining Room 13' x 12' 11" (3.96m x 3.94m), Kitchen 13' x 9' 11" (3.96m x 3.02m), Bedroom 15' 6" x 12' 3" (4.72m x 3.74m), Bedroom 10' x 9' 11" (3.04m x 3.02m), Bedroom 10' x 9' 7" (3.04m x 2.92m), Bathroom 8' 10" x 5' 11" (2.68m x 1.8m), Master Bedroom 17' 5" x 14' 6" (5.32m x 4.42m), En Suite Cloakroom 8' 1" x 6' 6" (2.46m x 1.98m), Dressing Room 7’ 3” x 6’ 9” (2.22m x 2.06m), Garage 15' 10" x 10' (4.81m x 3.06m)
EPC Rating: D
The generous lounge enjoys sea and countryside views and is a lovely bright double aspect room with a bay window. A double sided wood burning stove and hearth are a real feature linking the dining room. The dining room has a built in cupboard and French doors from here lead out to the side garden of the property.
The kitchen is fitted with a range of solid wood units with worktop with tiled splash back. There is a dishwasher and Range oven with fitted extractor and a butler sink. The utility room has plumbing and space for a washing machine and the combination boiler is located here. A door leads out to the rear garden.
On the ground floor, there are three good sized bedrooms, one with a large bay window and window seat to enjoy the views. One of the bedrooms enjoys an en suite shower room in addition to the modern family bathroom which has bath with shower over, low level WC and sink with waterfall tap.
Stairs from the hallway lead to the master bedroom which overlooks the front of the property with a Velux window to the rear. There is a built in walk in wardrobe and useful eaves storage. A door leads to the en suite cloak room.
The property is fitted with uPVC double glazing and is gas centrally heated.Council Tax Band E - £2,786.19 per yearTenure: FreeholdMains Services: Gas, Water, ElectricityBroadband Speed - Ultrafast 1000 Mbps (According to OFCOM)MEASURMENTS: Lounge 17' 1" x 13' (5.22m x 3.96m), Dining Room 13' x 12' 11" (3.96m x 3.94m), Kitchen 13' x 9' 11" (3.96m x 3.02m), Bedroom 15' 6" x 12' 3" (4.72m x 3.74m), Bedroom 10' x 9' 11" (3.04m x 3.02m), Bedroom 10' x 9' 7" (3.04m x 2.92m), Bathroom 8' 10" x 5' 11" (2.68m x 1.8m), Master Bedroom 17' 5" x 14' 6" (5.32m x 4.42m), En Suite Cloakroom 8' 1" x 6' 6" (2.46m x 1.98m), Dressing Room 7’ 3” x 6’ 9” (2.22m x 2.06m), Garage 15' 10" x 10' (4.81m x 3.06m)
EPC Rating: D
Interested in this property?
Council tax
First listed
Over a month agoDawlish, EX7
Marketed by
Chamberlains - Teignmouth 6 Wellington Street Teignmouth TQ14 8HHPlacebuzz mortgage repayment calculator
Monthly repayment
The Est. Mortgage is for a 25 years repayment mortgage based on a 10% deposit and a 5.5% annual interest. It is only intended as a guide. Make sure you obtain accurate figures from your lender before committing to any mortgage. Your home may be repossessed if you do not keep up repayments on a mortgage.
Dawlish, EX7 - Streetview
DISCLAIMER: Property descriptions and related information displayed on this page are marketing materials provided by Chamberlains - Teignmouth. Placebuzz does not warrant or accept any responsibility for the accuracy or completeness of the property descriptions or related information provided here and they do not constitute property particulars. Please contact Chamberlains - Teignmouth for full details and further information.
























