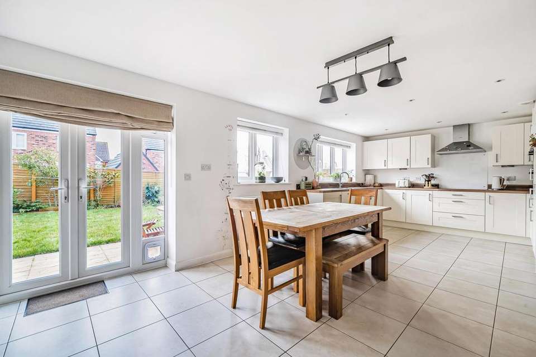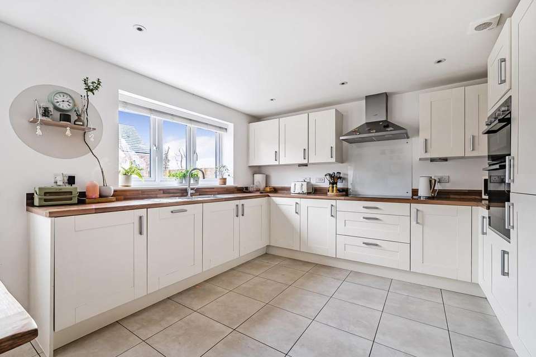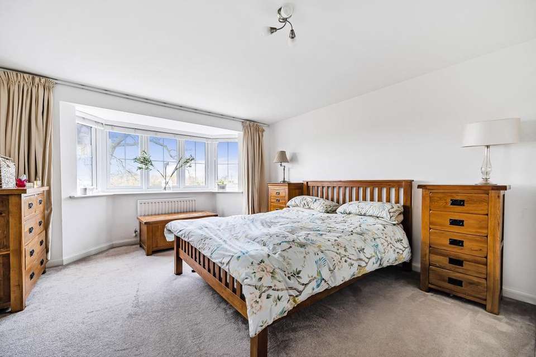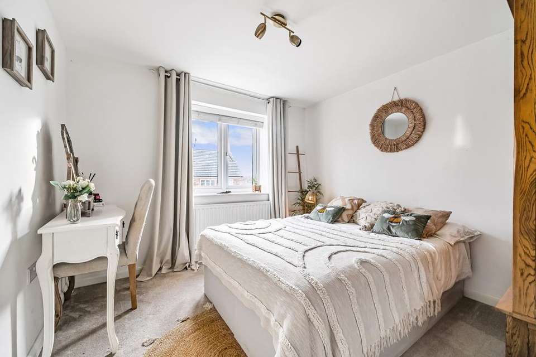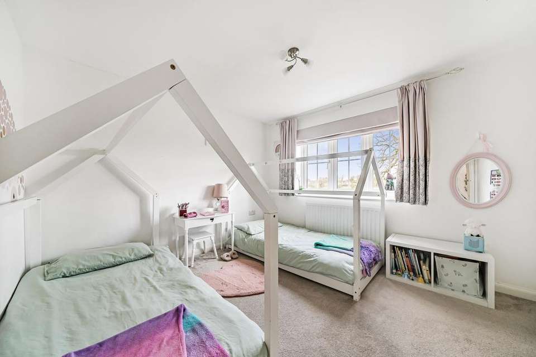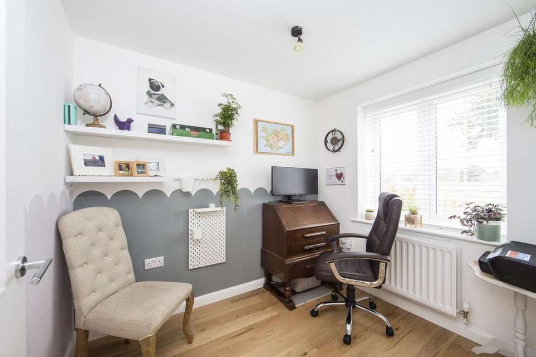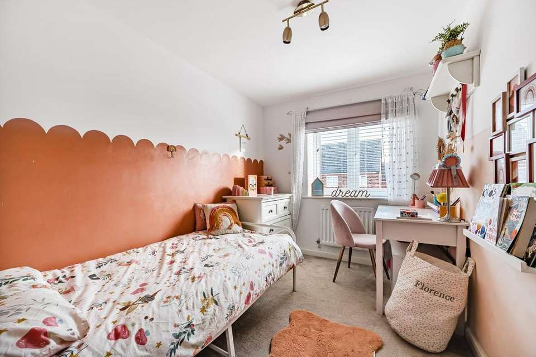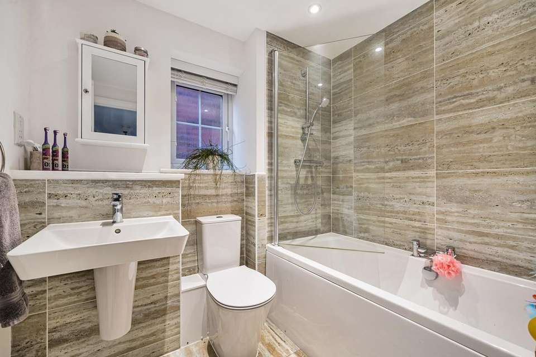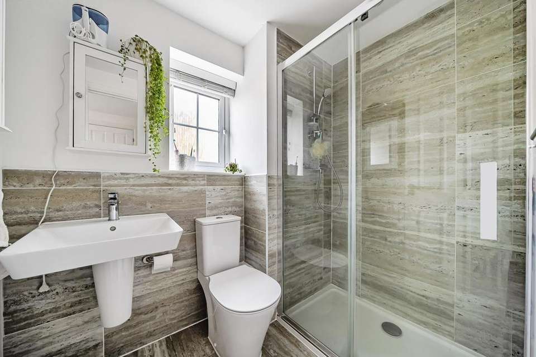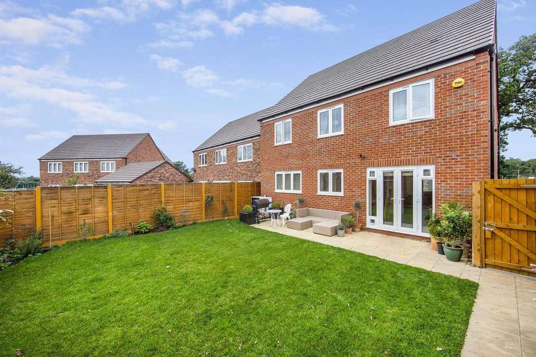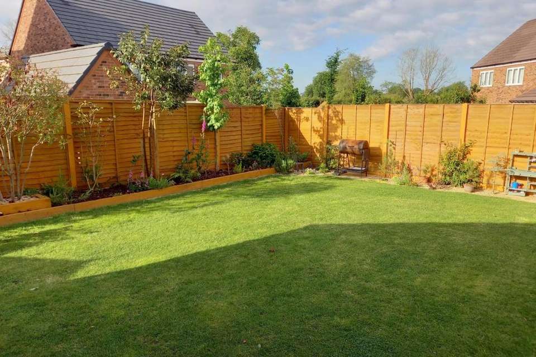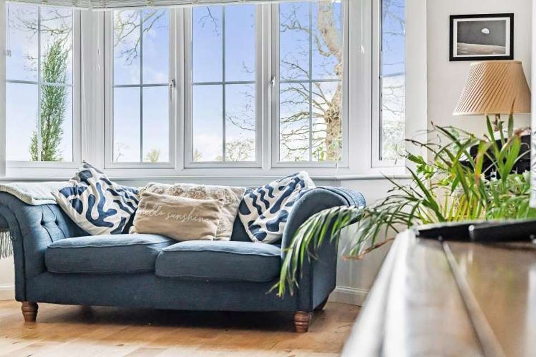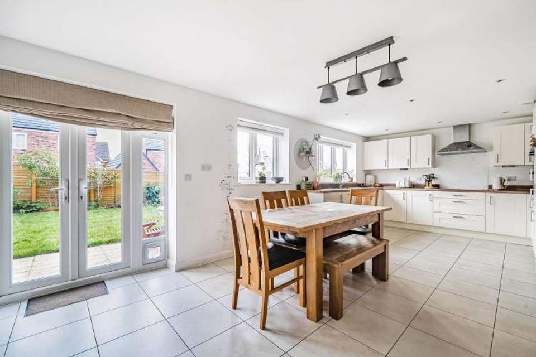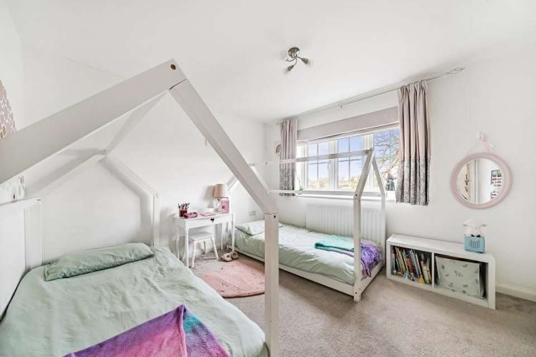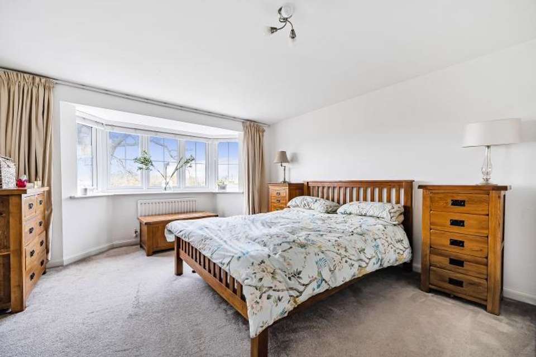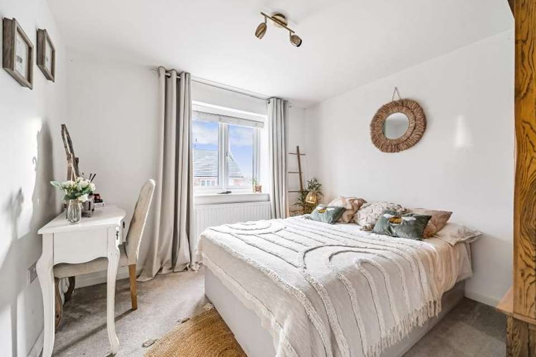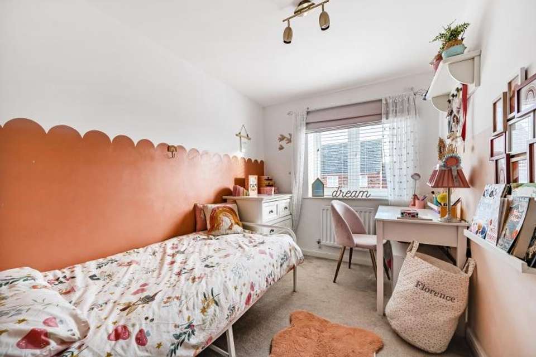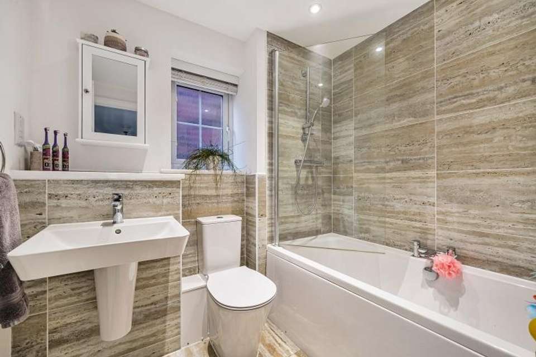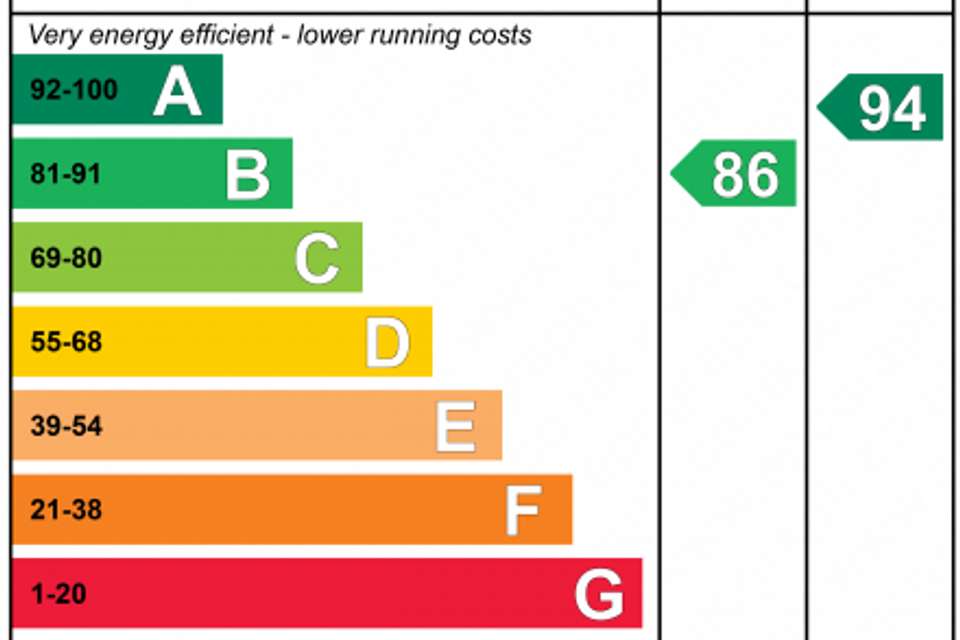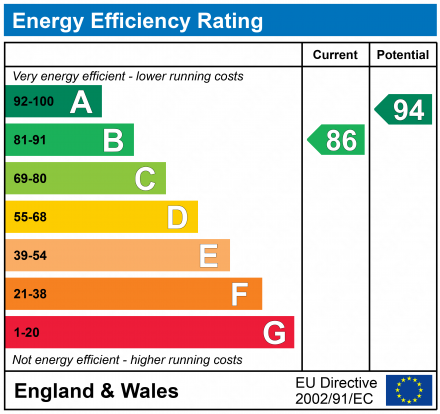5 bedroom detached house for sale
Weaver Brook Way, Nantwich CW5detached house
bedrooms
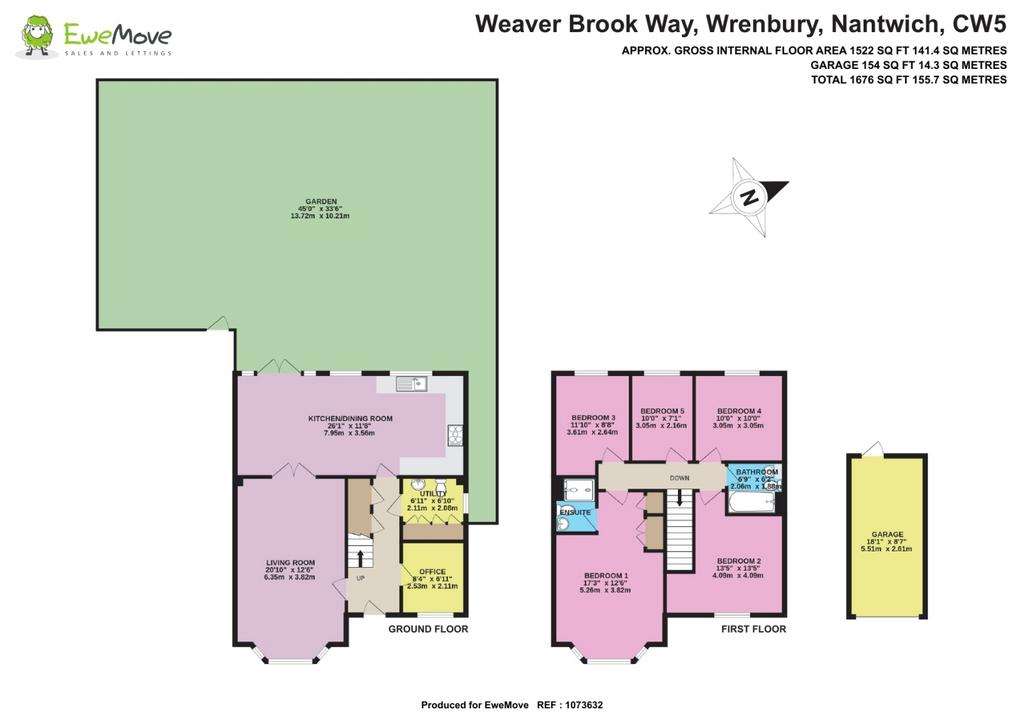
Property photos




+21
Property description
Nestled in the heart of the tranquil village of Wrenbury, this exquisite 5-bedroom detached family home offers a blend of modern comfort and rural charm within the exclusive Marbury Meadows development.
The practical and stylish open-plan kitchen/diner runs across the back of the house and is complemented by integrated appliances and direct access to the garden. Opening through double doors, the spacious living room features wood paneling, timber flooring, and a large bay window, providing a seamless connection to the outdoors.
Functionality is incorporated with a utility room and downstairs WC, ensuring everyday tasks are efficient. The study/office completes the ground floor, with scenic views to the front of the property.
Upstairs, the master ensuite provides a touch of luxury, offering picturesque views of the surrounding countryside. Three additional double bedrooms and a single bedroom, along with a family bathroom, create a comfortable, yet flexible living space.
Step outside into the private garden, a safe space for both play and relaxation with a patio, lawn area and some raised borders. The property also includes a garage and a driveway with parking for 2 cars, adding convenience to its appeal.
The residence offers breathtaking views of the countryside and canal, enhancing the rural living experience.
Conveniently located, the property is near a great primary school, a medical center, village shop, post office, cafes, and traditional pubs.
This property combines modern living with the tranquility of village life, presenting a unique opportunity for a family With thoughtful design, stunning views, and a convenient location, it's a unique opportunity for a family seeking a forever home. Arrange a viewing today and experience the charm of countryside living.
NOTES;
TENURE: We are advised this property is freehold.
COUNCIL TAX BAND: FPROPERTY INFORMATION AND SERVICES: We believe this information to be accurate but cannot be guaranteed. All measurements quoted are approximate. Fixtures, fittings and services have not been tested.
ANTI-MONEY LAUNDERING: Should a purchaser have an offer accepted, they will need to meet our legal requirements under Anti Money Laundering Regulations (AML). We use a specialist third-party service to verify your information and the cost of these checks is £20 per person, which is paid in advance, when an offer is agreed and prior to a memorandum of sale being produced.
The practical and stylish open-plan kitchen/diner runs across the back of the house and is complemented by integrated appliances and direct access to the garden. Opening through double doors, the spacious living room features wood paneling, timber flooring, and a large bay window, providing a seamless connection to the outdoors.
Functionality is incorporated with a utility room and downstairs WC, ensuring everyday tasks are efficient. The study/office completes the ground floor, with scenic views to the front of the property.
Upstairs, the master ensuite provides a touch of luxury, offering picturesque views of the surrounding countryside. Three additional double bedrooms and a single bedroom, along with a family bathroom, create a comfortable, yet flexible living space.
Step outside into the private garden, a safe space for both play and relaxation with a patio, lawn area and some raised borders. The property also includes a garage and a driveway with parking for 2 cars, adding convenience to its appeal.
The residence offers breathtaking views of the countryside and canal, enhancing the rural living experience.
Conveniently located, the property is near a great primary school, a medical center, village shop, post office, cafes, and traditional pubs.
This property combines modern living with the tranquility of village life, presenting a unique opportunity for a family With thoughtful design, stunning views, and a convenient location, it's a unique opportunity for a family seeking a forever home. Arrange a viewing today and experience the charm of countryside living.
NOTES;
TENURE: We are advised this property is freehold.
COUNCIL TAX BAND: FPROPERTY INFORMATION AND SERVICES: We believe this information to be accurate but cannot be guaranteed. All measurements quoted are approximate. Fixtures, fittings and services have not been tested.
ANTI-MONEY LAUNDERING: Should a purchaser have an offer accepted, they will need to meet our legal requirements under Anti Money Laundering Regulations (AML). We use a specialist third-party service to verify your information and the cost of these checks is £20 per person, which is paid in advance, when an offer is agreed and prior to a memorandum of sale being produced.
Interested in this property?
Council tax
First listed
Over a month agoEnergy Performance Certificate
Weaver Brook Way, Nantwich CW5
Marketed by
EweMove Sales & Lettings - Whitchurch & Nantwich Whitchurch & Nantwich Whitchurch & Nantwich SY13 1BAPlacebuzz mortgage repayment calculator
Monthly repayment
The Est. Mortgage is for a 25 years repayment mortgage based on a 10% deposit and a 5.5% annual interest. It is only intended as a guide. Make sure you obtain accurate figures from your lender before committing to any mortgage. Your home may be repossessed if you do not keep up repayments on a mortgage.
Weaver Brook Way, Nantwich CW5 - Streetview
DISCLAIMER: Property descriptions and related information displayed on this page are marketing materials provided by EweMove Sales & Lettings - Whitchurch & Nantwich. Placebuzz does not warrant or accept any responsibility for the accuracy or completeness of the property descriptions or related information provided here and they do not constitute property particulars. Please contact EweMove Sales & Lettings - Whitchurch & Nantwich for full details and further information.






