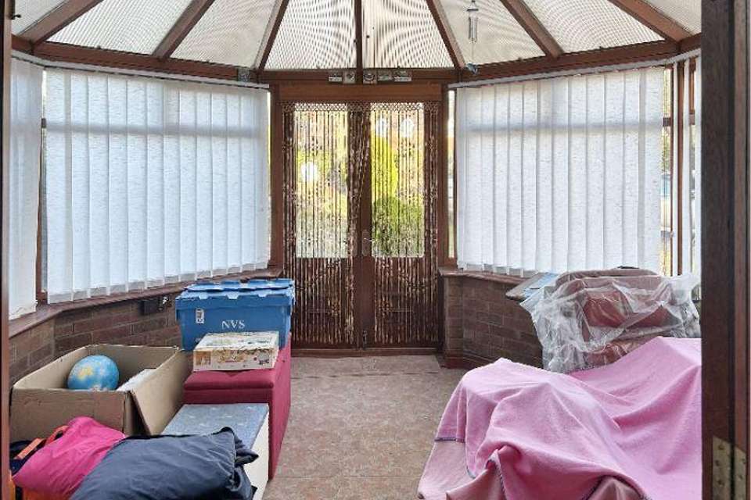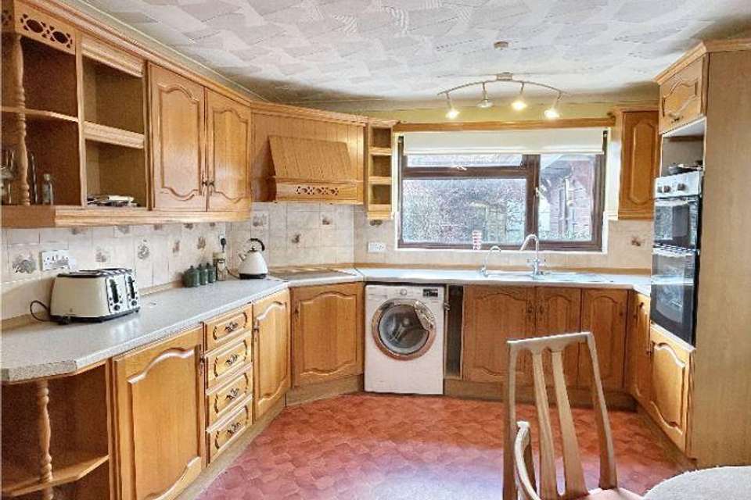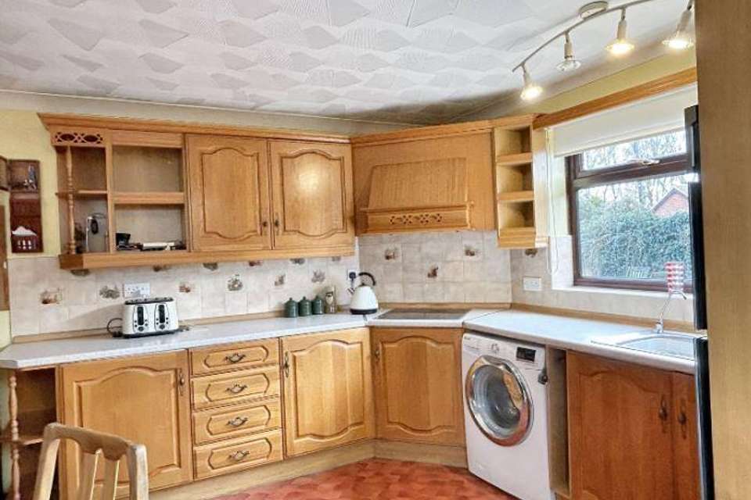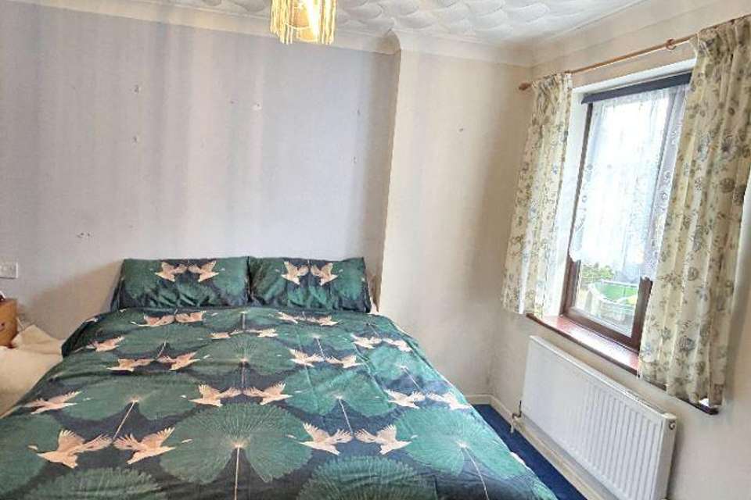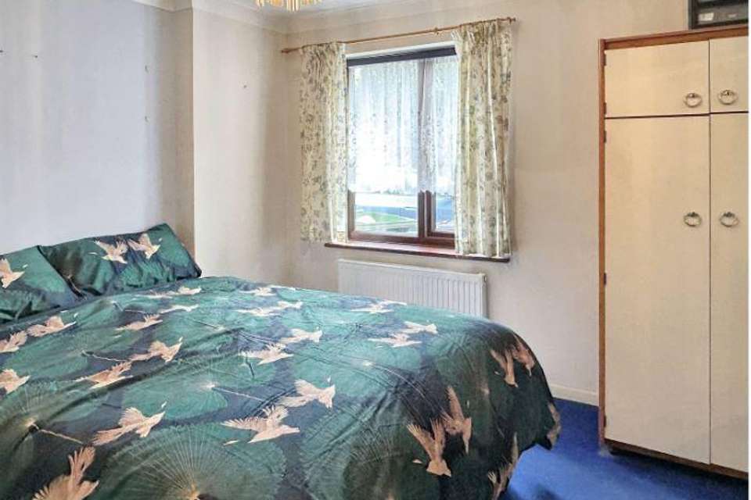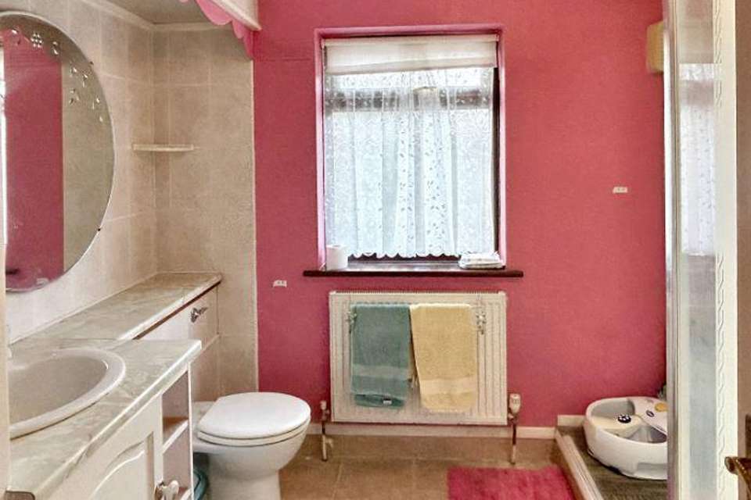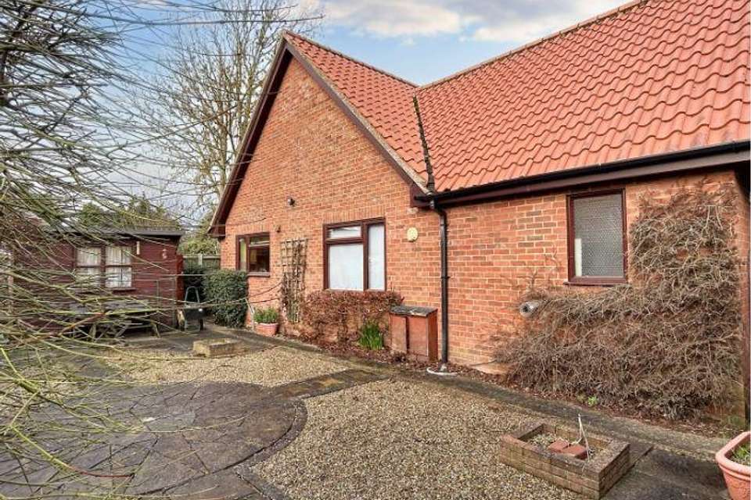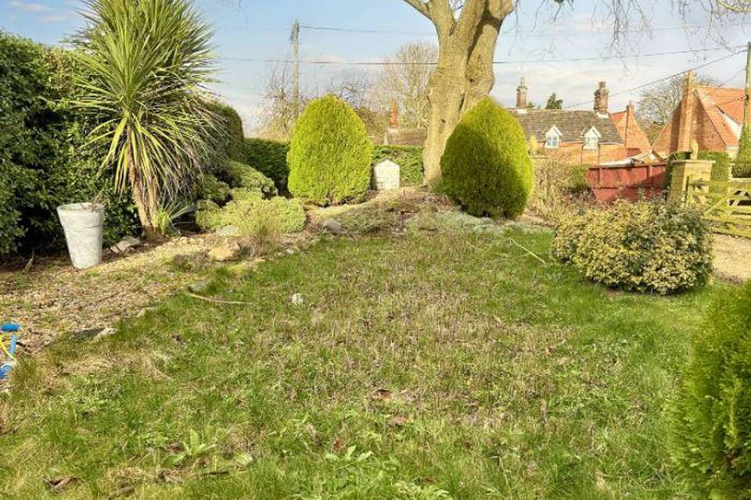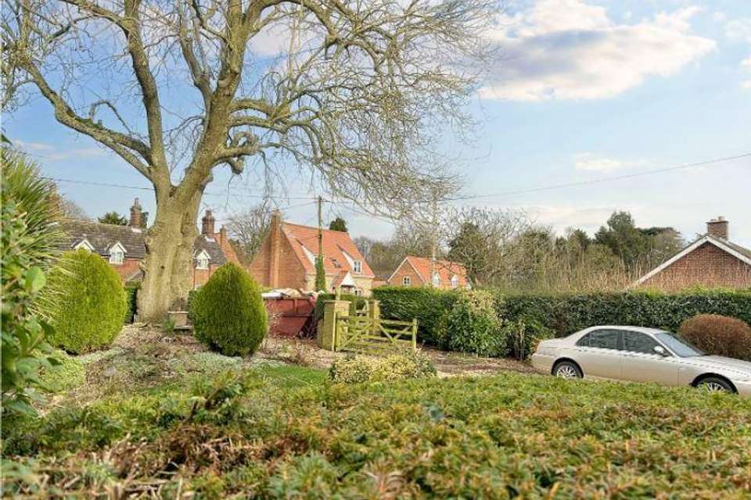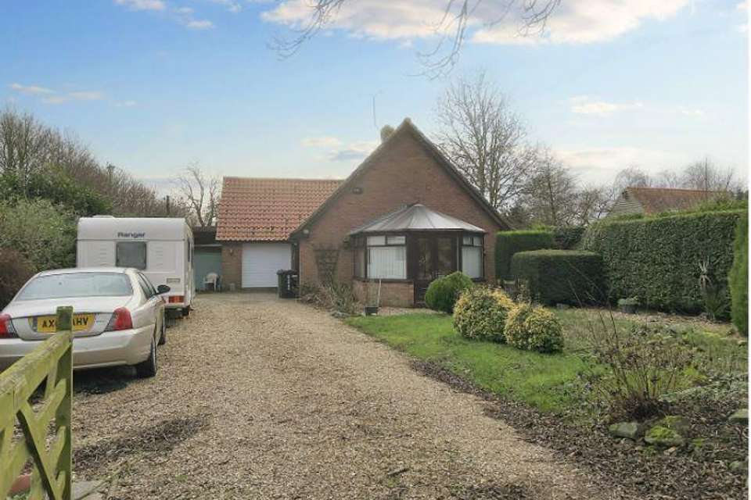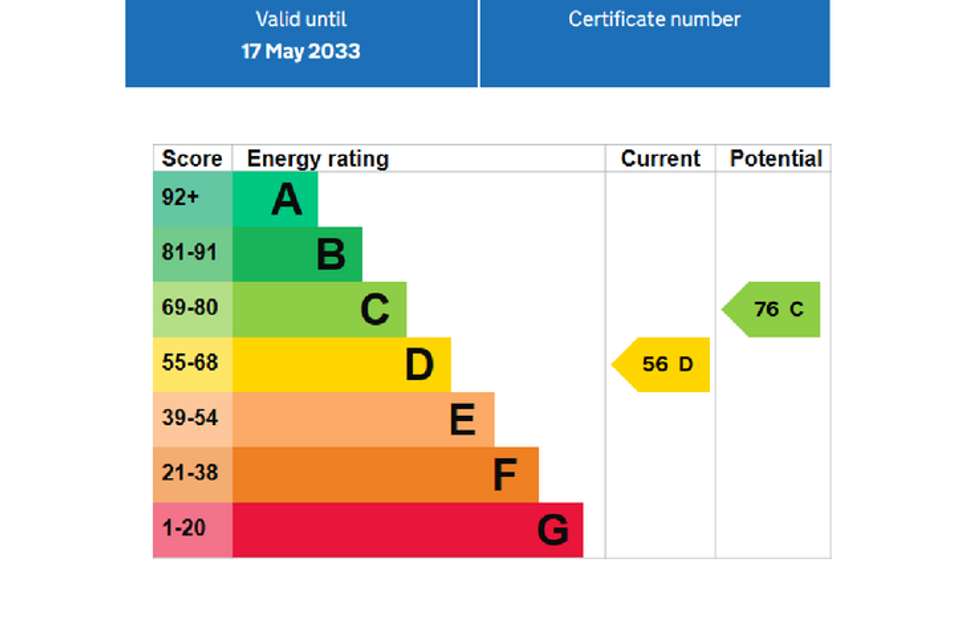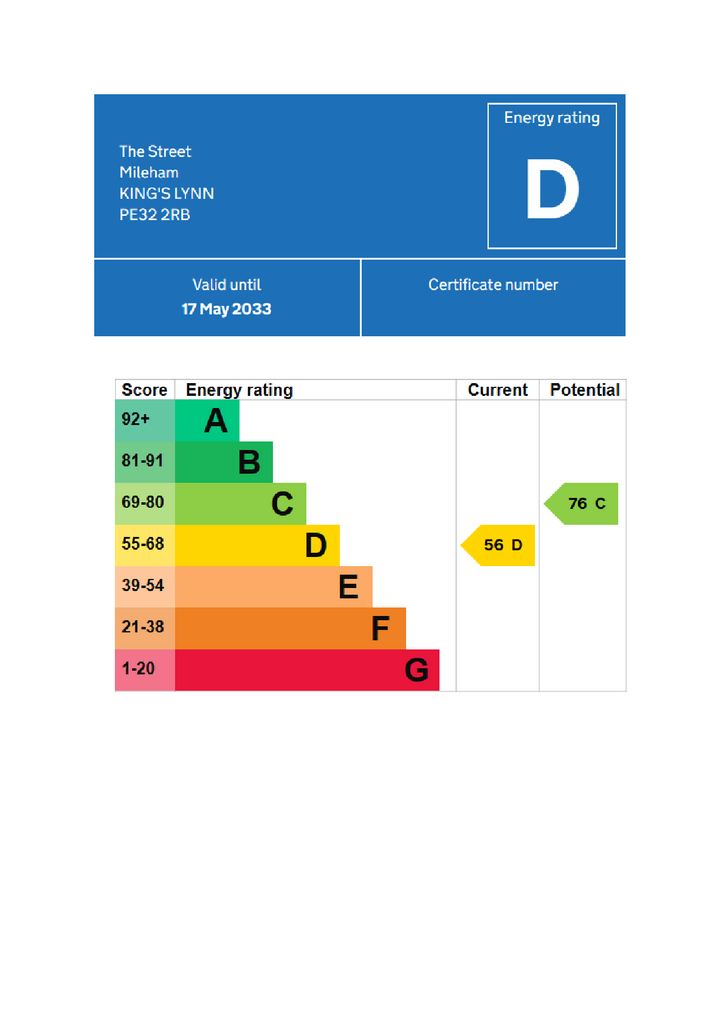2 bedroom detached bungalow for sale
The Street, Mileham PE32bungalow
bedrooms
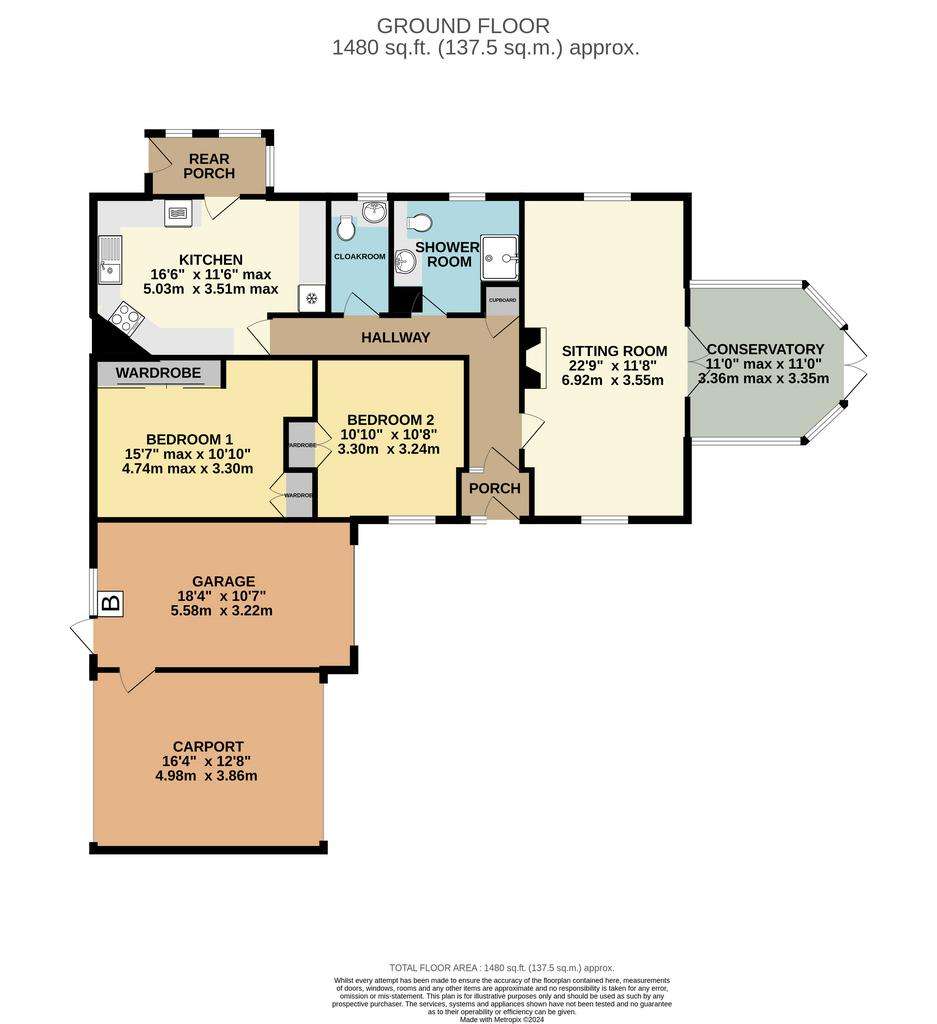
Property photos

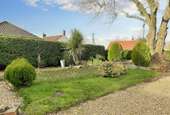
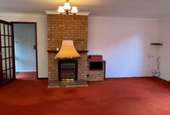
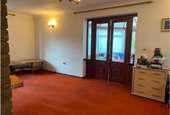
+12
Property description
Priced for quick Sale.Spacious, detached, modern bungalow with oil fired centrally heated and double glazed accommodation, including a 22ft Sitting room, Conservatory, good sized Kitchen/Breakfast room and 2 Double Bedrooms.
The property is set well back from the road, and has ample off street parking, garage, car port, a lawned front garden and a well enclosed, South-facing rear patio garden.
Local amenities, including the Village shop, Playing Field, Church and open farmland are within easy walking distance.
Part glazed door to
Enclosed Entrance Porch: with tiled floor, and half glazed door with adjoining glazed side panel to;
Entrance Hall: Built-in shelved cupboard. Hatch to roof space. Glazed door to;
Sitting room: 22'9" x 11'8" (6.9m x 3.6m). Open brick fireplace with tiled hearth, and copper hood over. Adjoining fitted shelf with video/dvd recess under. Centre light and 2 matching wall lights. TV point. Telephone point. Roller blinds. Twin double glazed doors to;
Conservatory: 11'0" x 11'0", (3.4m x 3.4m) max. Polycarbonate roof. Night storage heater. Vertical blinds. Twin, mainly double glazed doors to front garden.
Kitchen/Breakfast room: 16'6" x 11'6", (5.0m x 3.5m) max. Stainless steel sink unit with pedestal mixer tap and drinking water tap, set in fitted work surface with tiled surround, and drawers, cupboards, appliance space and plumbing for dishwasher under. Built-in 4 ring electric hob unit. Built-in double oven with cupboard over and under. Matching range of wall mounted cupboard units. Further work top with drawers, cupboards, appliance space and plumbing for washing machine under. Telephone point. Spot lights. Roller blind. (Note: the refrigerator may be available by negotiation). Half glazed door to;
Enclosed Side Porch: with polycarbonate roof and tiled floor. Half glazed door to outside.
Bedroom 1: 15'7" x 10'10", (4.7m x 3.3m) max. Built-in range of wardrobe cupboard with triple sliding mirror doors, fitted shelf and hanging rail. Further built-in wardrobe cupboard with double doors. Ceiling light/fan. Ceiling recessed spot lights. Telephone point. TV point. Roller blinds.
Bedroom 2: 10'10" x 10'8" (3.3m x 3.2m). Built-in double wardrobe cupboard. Roller blind.
Shower room: Fully tiled shower cubicle with "Mira" fitting and screen door. Hand basin set in fitted vanity shelf with tiled surround, and cupboard and shelves under. Low level WC. "Xpelair" extractor fan. Tiled floor. Roller blind.
Fully tiled Cloakroom: Low level WC. Hand basin set in fitted vanity shelf with cupboard under. Built-in fully tiled cupboard. Extractor fan, Tiled floor. Roller blind.
Outside: A drive over-which the neighbouring property has a right of way, leads off the road, to a field type gate, and then to a long, private drive and turning area, which provides ample parking space for up to 9 vehicles. At the end of the drive is an attached Garage, 18'4" x 10'7", (5.6m x 3.2m), with electric roller entrance door, concrete floor, "Grant" oil fired central heating boiler, strip lights, power points, water tap and personal door to adjoining Car Port, 16'4" x 12'8", (5.0m x 3.9m), with mainly concrete floor.
To the front of the property is a lawned garden with shrub borders, the whole being enclosed by a screen hedge. To the rear is a very well enclosed, South-facing patio garden with gravelled and paved areas, and timber and felt roofed Garden Store, 10'0" x 6'0", (3.0m x 1.8m), with electrical connection, an aluminium framed Greenhouse, 8'0" x 6'0", (2.4m x 1.8m), and a timber and felt roofed Summer House, 12'0" x 12'0", (3.7m x 3.7m), with electrical connection.
Services: Mains water, electricity and drainage are connected to the property.
District Authority: Breckland District Council, Dereham.
Tax Band: "C".
EPC: D.
The property is set well back from the road, and has ample off street parking, garage, car port, a lawned front garden and a well enclosed, South-facing rear patio garden.
Local amenities, including the Village shop, Playing Field, Church and open farmland are within easy walking distance.
Part glazed door to
Enclosed Entrance Porch: with tiled floor, and half glazed door with adjoining glazed side panel to;
Entrance Hall: Built-in shelved cupboard. Hatch to roof space. Glazed door to;
Sitting room: 22'9" x 11'8" (6.9m x 3.6m). Open brick fireplace with tiled hearth, and copper hood over. Adjoining fitted shelf with video/dvd recess under. Centre light and 2 matching wall lights. TV point. Telephone point. Roller blinds. Twin double glazed doors to;
Conservatory: 11'0" x 11'0", (3.4m x 3.4m) max. Polycarbonate roof. Night storage heater. Vertical blinds. Twin, mainly double glazed doors to front garden.
Kitchen/Breakfast room: 16'6" x 11'6", (5.0m x 3.5m) max. Stainless steel sink unit with pedestal mixer tap and drinking water tap, set in fitted work surface with tiled surround, and drawers, cupboards, appliance space and plumbing for dishwasher under. Built-in 4 ring electric hob unit. Built-in double oven with cupboard over and under. Matching range of wall mounted cupboard units. Further work top with drawers, cupboards, appliance space and plumbing for washing machine under. Telephone point. Spot lights. Roller blind. (Note: the refrigerator may be available by negotiation). Half glazed door to;
Enclosed Side Porch: with polycarbonate roof and tiled floor. Half glazed door to outside.
Bedroom 1: 15'7" x 10'10", (4.7m x 3.3m) max. Built-in range of wardrobe cupboard with triple sliding mirror doors, fitted shelf and hanging rail. Further built-in wardrobe cupboard with double doors. Ceiling light/fan. Ceiling recessed spot lights. Telephone point. TV point. Roller blinds.
Bedroom 2: 10'10" x 10'8" (3.3m x 3.2m). Built-in double wardrobe cupboard. Roller blind.
Shower room: Fully tiled shower cubicle with "Mira" fitting and screen door. Hand basin set in fitted vanity shelf with tiled surround, and cupboard and shelves under. Low level WC. "Xpelair" extractor fan. Tiled floor. Roller blind.
Fully tiled Cloakroom: Low level WC. Hand basin set in fitted vanity shelf with cupboard under. Built-in fully tiled cupboard. Extractor fan, Tiled floor. Roller blind.
Outside: A drive over-which the neighbouring property has a right of way, leads off the road, to a field type gate, and then to a long, private drive and turning area, which provides ample parking space for up to 9 vehicles. At the end of the drive is an attached Garage, 18'4" x 10'7", (5.6m x 3.2m), with electric roller entrance door, concrete floor, "Grant" oil fired central heating boiler, strip lights, power points, water tap and personal door to adjoining Car Port, 16'4" x 12'8", (5.0m x 3.9m), with mainly concrete floor.
To the front of the property is a lawned garden with shrub borders, the whole being enclosed by a screen hedge. To the rear is a very well enclosed, South-facing patio garden with gravelled and paved areas, and timber and felt roofed Garden Store, 10'0" x 6'0", (3.0m x 1.8m), with electrical connection, an aluminium framed Greenhouse, 8'0" x 6'0", (2.4m x 1.8m), and a timber and felt roofed Summer House, 12'0" x 12'0", (3.7m x 3.7m), with electrical connection.
Services: Mains water, electricity and drainage are connected to the property.
District Authority: Breckland District Council, Dereham.
Tax Band: "C".
EPC: D.
Interested in this property?
Council tax
First listed
Over a month agoEnergy Performance Certificate
The Street, Mileham PE32
Marketed by
Bailey Bird & Warren - Norfolk 39 Bridge Street Fakenham, Norfolk NR21 9AGPlacebuzz mortgage repayment calculator
Monthly repayment
The Est. Mortgage is for a 25 years repayment mortgage based on a 10% deposit and a 5.5% annual interest. It is only intended as a guide. Make sure you obtain accurate figures from your lender before committing to any mortgage. Your home may be repossessed if you do not keep up repayments on a mortgage.
The Street, Mileham PE32 - Streetview
DISCLAIMER: Property descriptions and related information displayed on this page are marketing materials provided by Bailey Bird & Warren - Norfolk. Placebuzz does not warrant or accept any responsibility for the accuracy or completeness of the property descriptions or related information provided here and they do not constitute property particulars. Please contact Bailey Bird & Warren - Norfolk for full details and further information.





