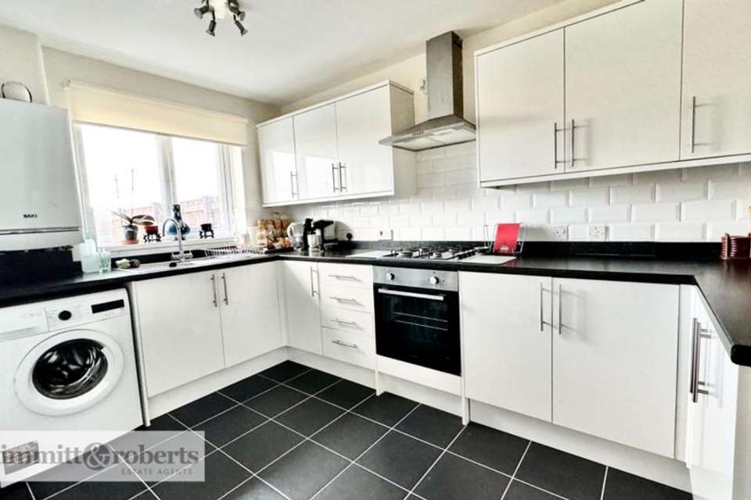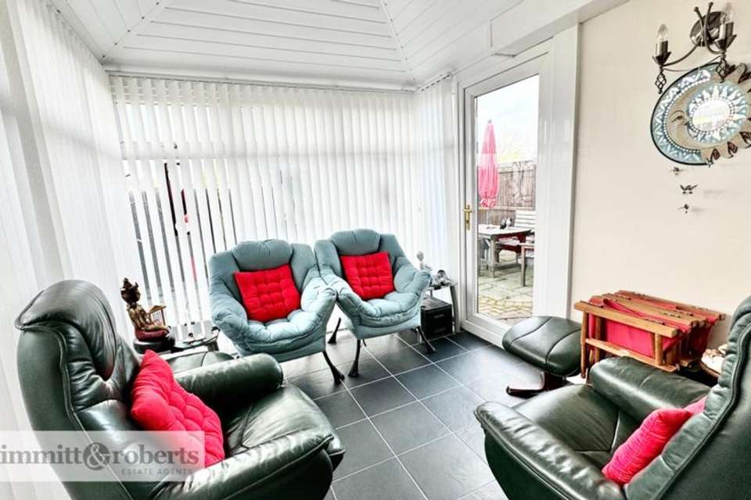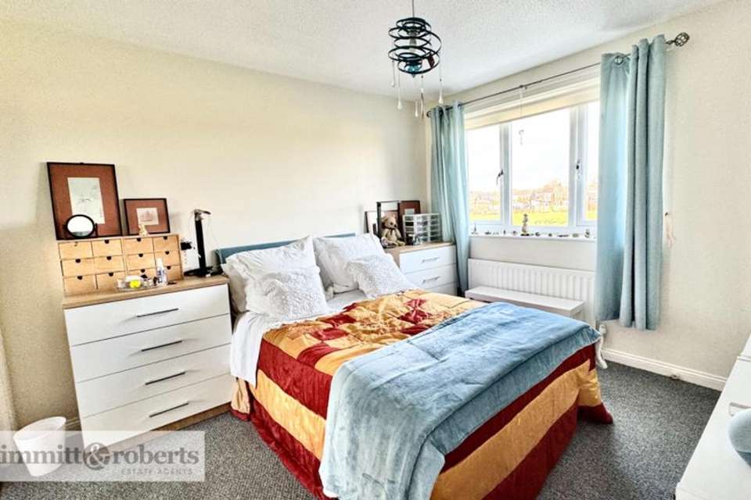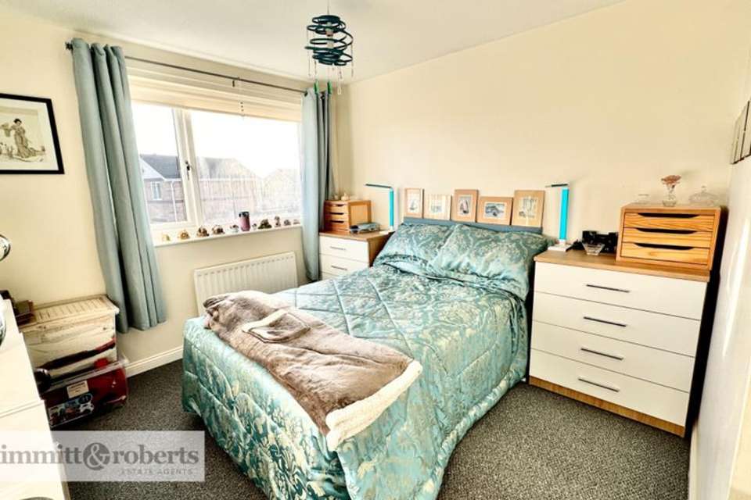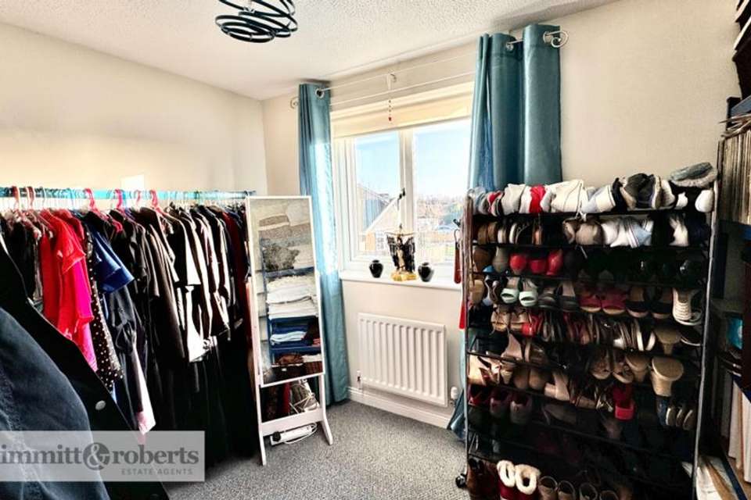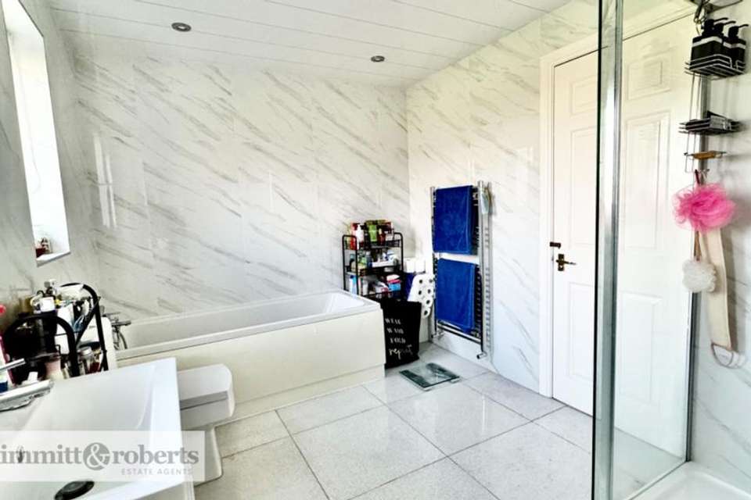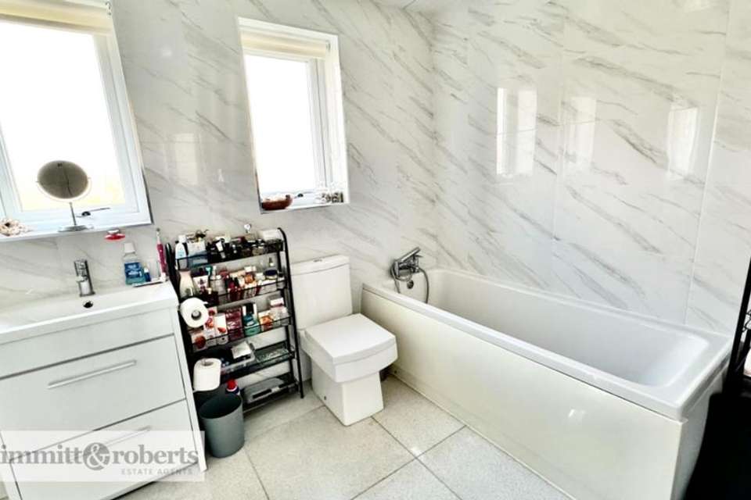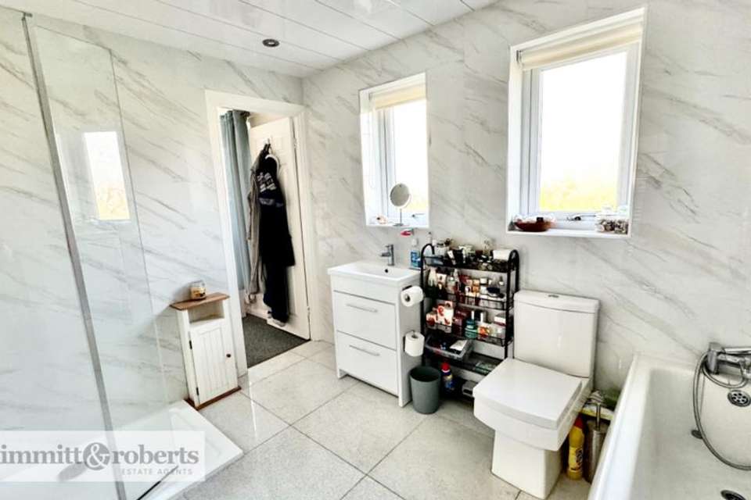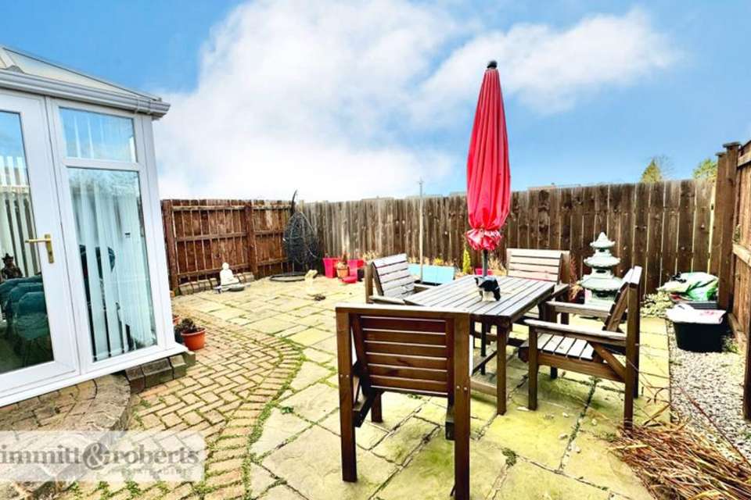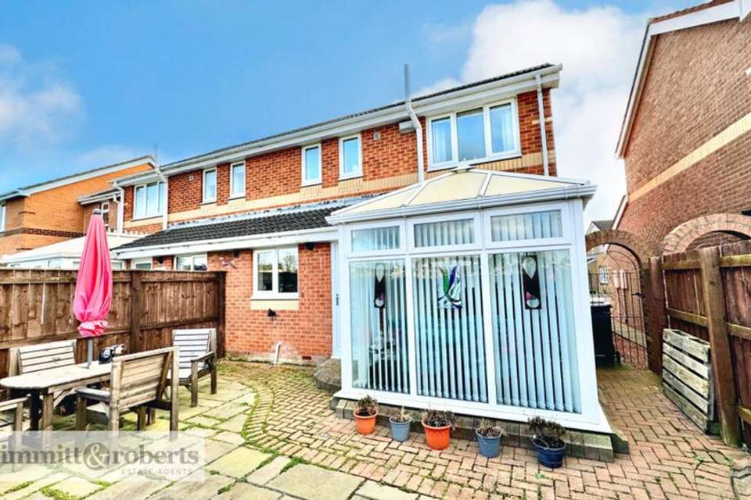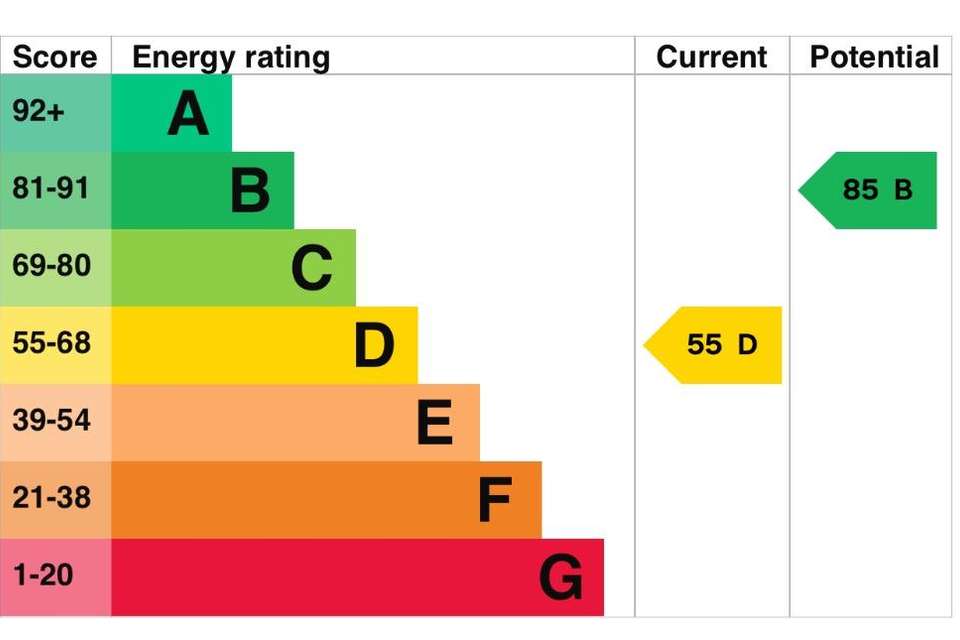3 bedroom semi-detached house for sale
Tyne And Wear, DH4semi-detached house
bedrooms
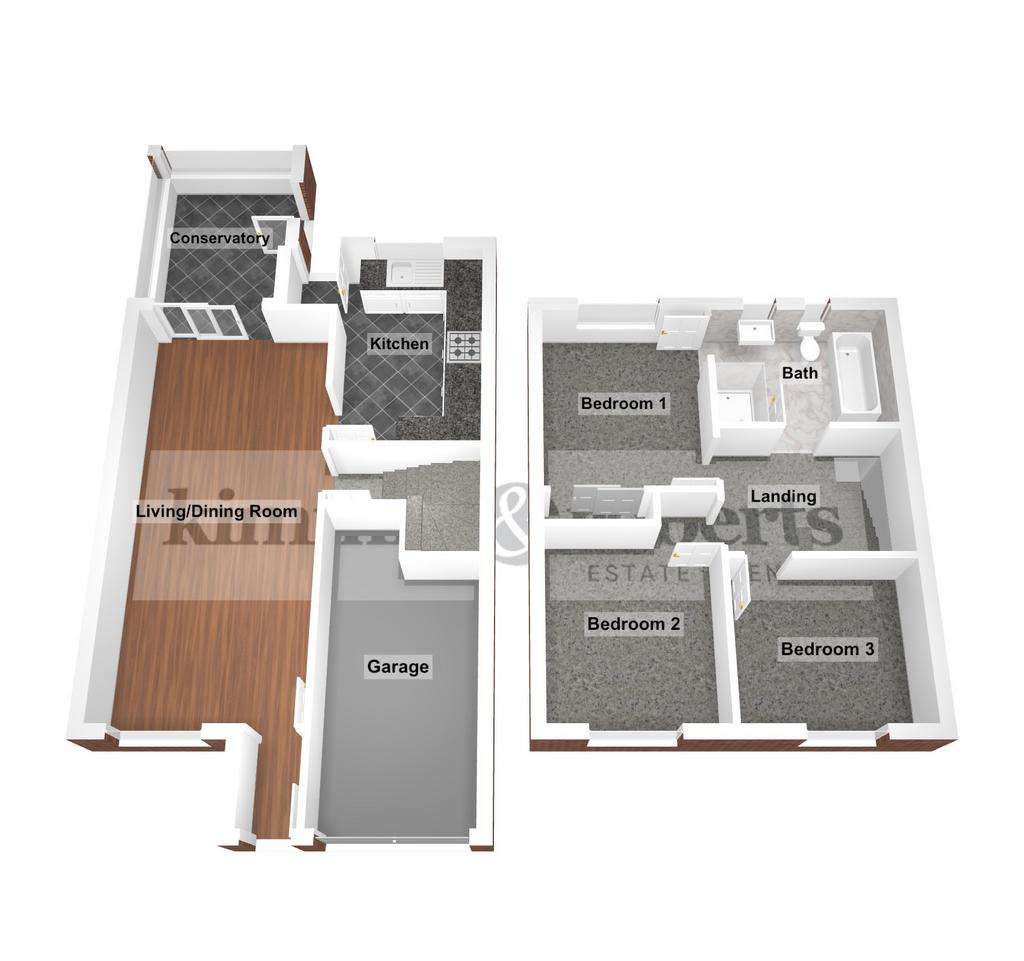
Property photos

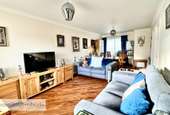
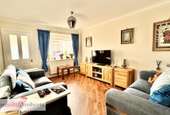
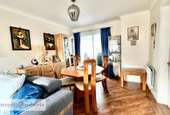
+11
Property description
This exquisite residence exemplifies contemporary living in the form of a meticulously designed three-bedroom semi-detached house, complete with a garage, seamlessly extended and enhanced to cater to the demands of the modern family.
Upon entering, a sense of spaciousness pervades the ground floor, characterized by an open-plan layout. The expansive 23-foot Living/Dining room seamlessly transitions into the Conservatory through sliding doors, now adorned with a brand-new roof. The synergy of these living spaces is complemented by a stylish, modern Kitchen featuring integrated appliances, providing a seamless flow for both entertaining and daily life.
Ascending to the first floor reveals three generously proportioned double bedrooms. Notably, the original En-Suite has been ingeniously transformed into a substantial Jack and Jill Family Bathroom, serving as a testament to the thoughtful redesign aimed at maximizing both space and functionality.
The outdoor spaces are a testament to thoughtful design, emphasizing low-maintenance living. The front garden is laid out in an open plan fashion, while the rear is enclosed for privacy. The property boasts a private driveway, facilitating off-street parking and leading to the integrated garage.
Nestled within a sought-after residential enclave, the property enjoys proximity to a myriad of amenities. Local shopping, schools catering to all grades, as well as health and leisure facilities, are conveniently situated in the vicinity, enhancing the overall appeal of this well-appointed home.
GROUND FLOOREntrance HallLiving/Dining Room (7.10m x 3.30m)Kitchen (3.70m x 3.30m)Conservatory (3.00m x 2.60m)
FIRST FLOORLandingBedroom 1 (3.30m x 2.80m)Bedroom 2 (3.00m x 2.80m)Bedroom 3 (2.50m x 3.00m)Bathroom (2.40m x 3.00m)
Water Meter - Yes
Upon entering, a sense of spaciousness pervades the ground floor, characterized by an open-plan layout. The expansive 23-foot Living/Dining room seamlessly transitions into the Conservatory through sliding doors, now adorned with a brand-new roof. The synergy of these living spaces is complemented by a stylish, modern Kitchen featuring integrated appliances, providing a seamless flow for both entertaining and daily life.
Ascending to the first floor reveals three generously proportioned double bedrooms. Notably, the original En-Suite has been ingeniously transformed into a substantial Jack and Jill Family Bathroom, serving as a testament to the thoughtful redesign aimed at maximizing both space and functionality.
The outdoor spaces are a testament to thoughtful design, emphasizing low-maintenance living. The front garden is laid out in an open plan fashion, while the rear is enclosed for privacy. The property boasts a private driveway, facilitating off-street parking and leading to the integrated garage.
Nestled within a sought-after residential enclave, the property enjoys proximity to a myriad of amenities. Local shopping, schools catering to all grades, as well as health and leisure facilities, are conveniently situated in the vicinity, enhancing the overall appeal of this well-appointed home.
GROUND FLOOREntrance HallLiving/Dining Room (7.10m x 3.30m)Kitchen (3.70m x 3.30m)Conservatory (3.00m x 2.60m)
FIRST FLOORLandingBedroom 1 (3.30m x 2.80m)Bedroom 2 (3.00m x 2.80m)Bedroom 3 (2.50m x 3.00m)Bathroom (2.40m x 3.00m)
Water Meter - Yes
Interested in this property?
Council tax
First listed
Over a month agoEnergy Performance Certificate
Tyne And Wear, DH4
Marketed by
Kimmitt & Roberts - Houghton Le Spring Imperial Buildings, 1 Church Street Houghton Le Spring DH4 4DJPlacebuzz mortgage repayment calculator
Monthly repayment
The Est. Mortgage is for a 25 years repayment mortgage based on a 10% deposit and a 5.5% annual interest. It is only intended as a guide. Make sure you obtain accurate figures from your lender before committing to any mortgage. Your home may be repossessed if you do not keep up repayments on a mortgage.
Tyne And Wear, DH4 - Streetview
DISCLAIMER: Property descriptions and related information displayed on this page are marketing materials provided by Kimmitt & Roberts - Houghton Le Spring. Placebuzz does not warrant or accept any responsibility for the accuracy or completeness of the property descriptions or related information provided here and they do not constitute property particulars. Please contact Kimmitt & Roberts - Houghton Le Spring for full details and further information.





