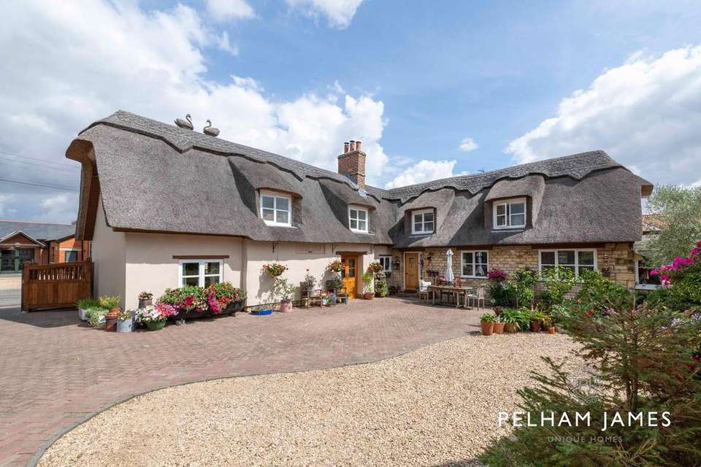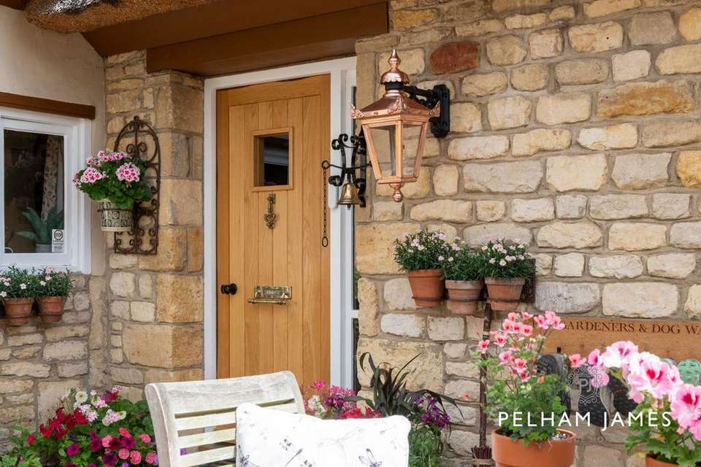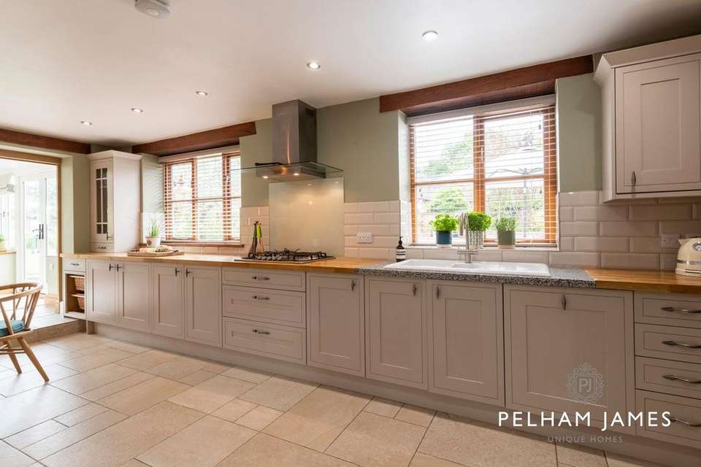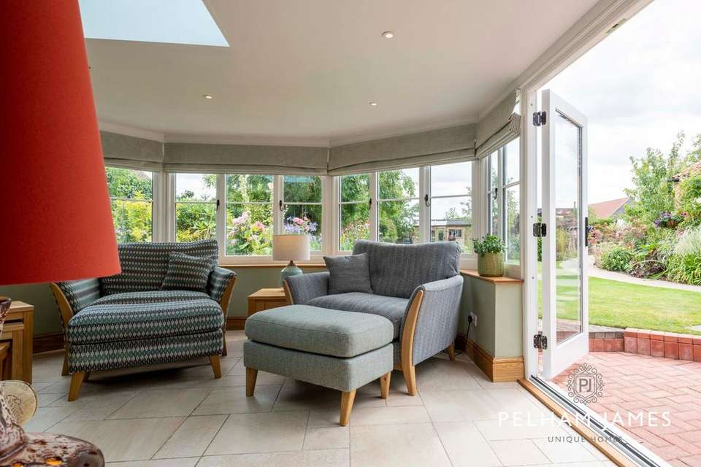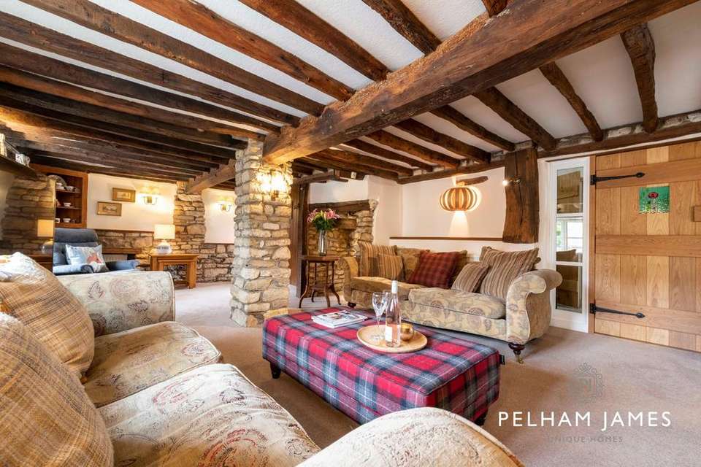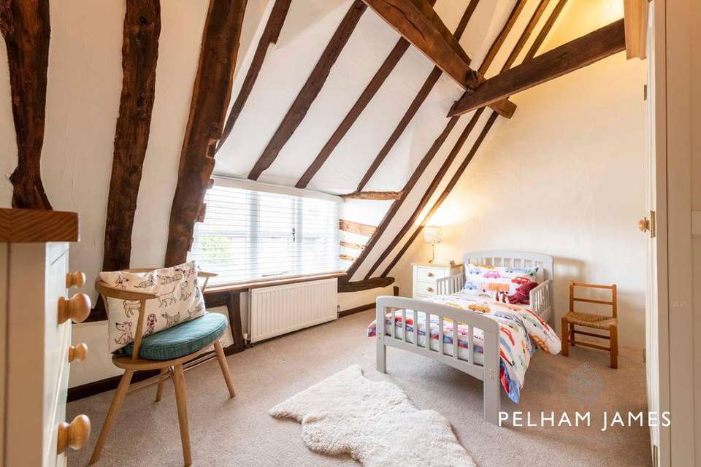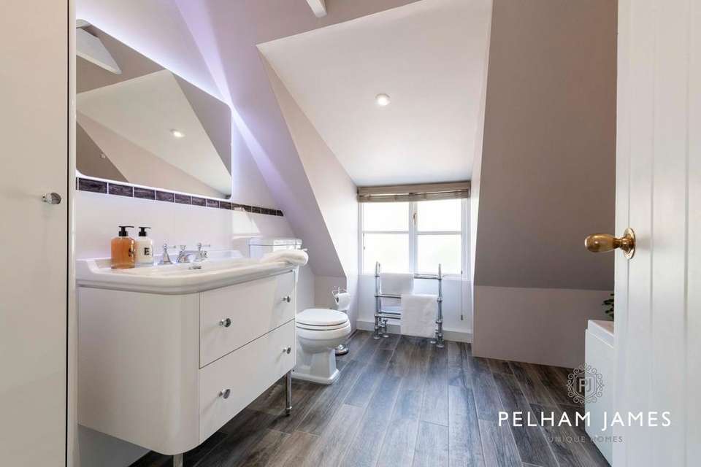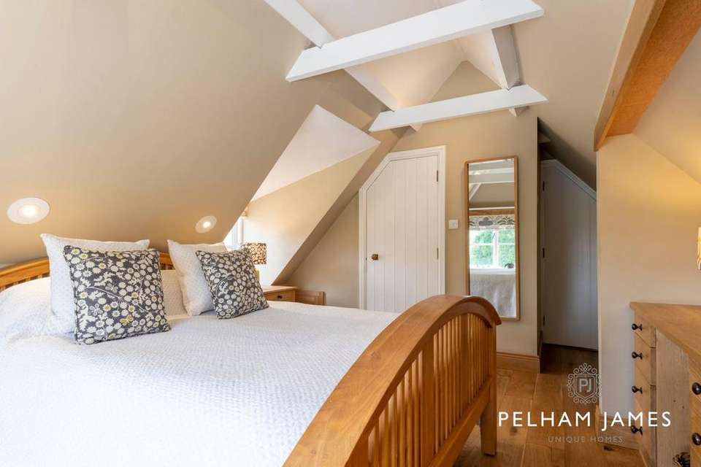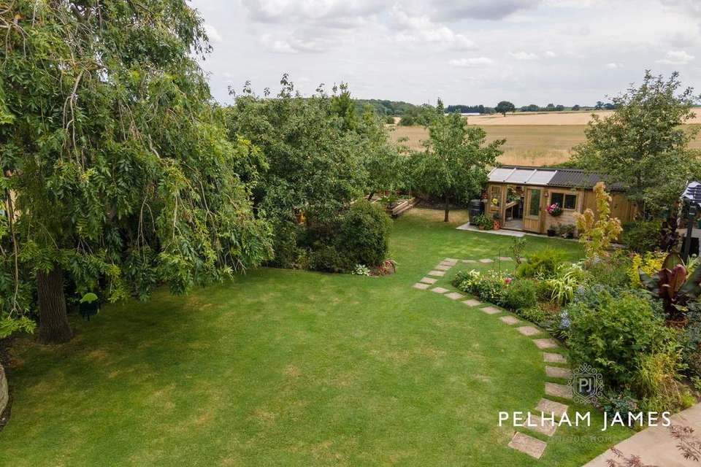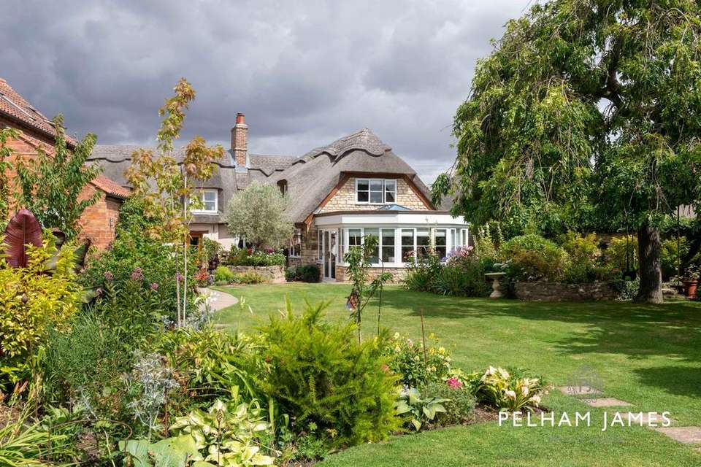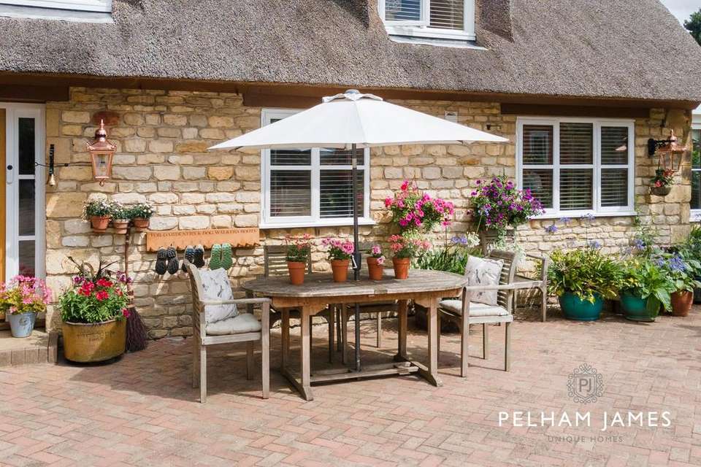4 bedroom cottage for sale
Thurlby, PE10house
bedrooms
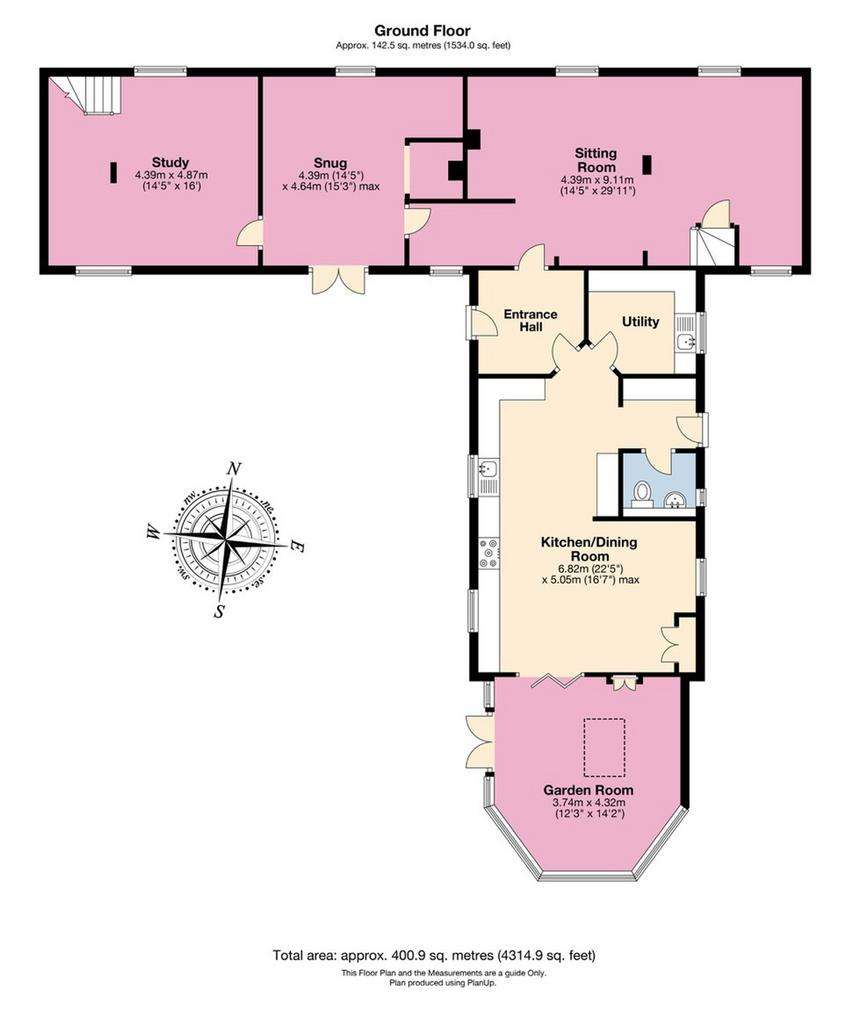
Property photos


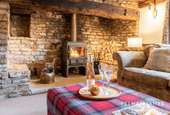
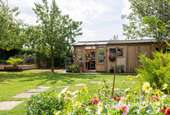
+23
Property description
Chocolate box charm and quaint, characterful features abound at No. 18 High Street in Thurlby, where, set beneath traditional thatch, The Cottage awaits. Quintessential Cottage Charm Dating back to the 17th century, the Grade II listed Elizabethan cottage is peacefully set amongst tranquil gardens in the quintessential country village of Thurlby. Restored in the 1980s, The Cottage retains the charm and character of many original features. Rethatched only seven years ago, The Cottage is instantly recognisable amidst the collection of individual and distinct neighbouring homes, courtesy of a brace of elegant thatch finial swans. Positioned across from the village Methodist Church, pull through the gated entrance and onto the driveway, where there is ample parking. Wine and Dine Step onto the tiled floor of the entrance hallway, a broad and bright space in which to meet and greet guests. Open the latched door to the right and emerge into the kitchen. Sage green combines with country cream tones in this family friendly kitchen, fitted with a host of modern appliances, including a double oven, gas hob and with space for an American-style fridge freezer. A room filled with light, the kitchen opens up to a relaxed dining area, with suspended pendant lighting and exposed beams. Bring the Outdoors In Glass bifolding doors partition the kitchen-dining room from the bright and welcoming garden room, where tiling continues underfoot. Natural light flows in through the roof lantern above and a curve of windows overlooking the garden beyond. French doors provide a seamless transition from indoors to out. Spend hazy summer days drifting between garden room and patio, and in winter, huddle up in front of the gas fire. Returning to the kitchen, peep through to the laundry room, with plumbing for washer-dryer and a sink with water softener and Quooker tap. The separate boot room has access to the side entrance door, alongside a neatly furnished cloakroom with wash basin and lavatory. Entertain with Ease Back in the entrance hallway, a wooden door with stained glass feature opens to the characterful sitting room with its deep-set windows, exposed beams and stone walls. Issuing warmth and welcome, a woodburning stove is set within an enchanting inglenook fireplace. There are two staircases at the home, with the first found at this end of the home. Two further reception rooms include a cosy family snug, with exposed stone, beams and a log burner set within a stone inglenook, with double doors leading out to the rear garden. Perfect for work, a light-filled home office enjoys views to the garden, continuing the motif of exposed stone and beams, also with an ornamental fireplace and an oak staircase rising to the first floor. Ascend the Stairs Take this second oak staircase up to a bright, large landing, currently used as a dressing room, but which could also serve as a peaceful study. Open the stained glass, latched door to a timber beamed landing, seamlessly fitted with storage beneath its sloping roofline. Catch a glimpse of garden and fields through the large, light infusing window. Bedtime Beckons Tudor-esque in its design, the first bedroom is light and airy with exposed beams and a window overlooking the front. Note the quirky shape of the chimney stack as it rises up sharing the fire’s warmth with the bedroom. Another latched doorway leads to a second high-ceilinged bedroom, beam bedecked once more, before arriving at the end of the landing to a third bedroom, with fitted wardrobe and beam laced walls and ceiling. A family bathroom with bath containing overhead shower, vanity unit wash basin with electric mirror over, lavatory and heated towel radiator offers refreshment and relaxation to all. Dream big in the principal suite, dressed in muted tones and swimming in light courtesy of dual-aspect windows. Refresh and revive in the en suite wet room with shower, twin wash basins and lavatory. Extensive Gardens Outside The Cottage, patio and neat gravel borders extend to meet the lush lawn in this sunny, south facing garden. Traditional cottage garden planting fringes the terrace outside the garden room, with nodding hollyhocks and a covered well amongst other herbaceous planting. Explore the different areas of garden, where shelter and shade can be found amongst the mature trees. At the rear of the garden, grow your own in the vegetable patch, and potter in the sheds. The Finer Details Freehold / Constructed 16th century, since extended / Grade II listed / Gas central heating / Mains electricity, water and sewage / Plot approx. 0.2 acre / South facing garden / South Kesteven District Council, tax band G Dimensions Ground Floor: approx. 142.5 sq. metres (1534.0 sq. feet) / First Floor: approx. 107.4 sq. metres (1155.9 sq. feet) / Total area: approx. 249.9 sq. metres (2,689.9 sq. feet) On Your Doorstep Across the road, fitness classes are run at the Methodist Church, whilst Thurlby itself hosts a range of amenities including the village primary school, a vets, Post Office, park and you’ll be guaranteed a warm welcome in the popular village pub ‘The Horseshoe’. Why not treat yourself to a drink and a home-cooked meal there after enjoying a walk around the local countryside? Less than three miles away is the market town of Bourne, home to the well-reputed Bourne Grammar School. Further afield, Stamford with its host of independent schools, shops, boutiques, bars and restaurants is a mere ten miles from Thurlby. Soak up the culture at Burghley House and gardens, enjoy watersports at nearby Tallington Lakes, or visit the historic Grimsthorpe Castle. There is so much to experience within easy reach of The Cottage. Commute with ease from Peterborough – whose excellent mainline rail connections are only 14 miles away. Local Distances Bourne 3 miles (7 minutes) / Stamford 9 miles (21 minutes) / Peterborough 14 miles (27 minutes) / Spalding 16 miles (28 minutes) / Grantham 24 miles (38 minutes) Watch Our Property Tour Let Lottie guide you around The Cottage with our PJ Unique Homes tour video, also shared on our Facebook page, Instagram, LinkedIn and YouTube, or call us and we'll email you the link. We'd love to show you around. You are welcome to arrange a viewing or we are happy to carry out a FaceTime video call from the property for you, if you'd prefer. Disclaimer Pelham James use all reasonable endeavours to supply accurate property information in line with the Consumer Protection from Unfair Trading Regulations 2008. These property details do not constitute any part of the offer or contract and all measurements are approximate. The matters in these particulars should be independently verified by prospective buyers. It should not be assumed that this property has all the necessary planning, building regulation or other consents. Any services, appliances and heating system(s) listed have not been checked or tested. Purchasers should make their own enquiries to the relevant authorities regarding the connection of any service. No person in the employment of Pelham James has any authority to make or give any representations or warranty whatever in relation to this property or these particulars or enter into any contract relating to this property on behalf of the vendor.
Interested in this property?
Council tax
First listed
Over a month agoThurlby, PE10
Marketed by
Pelham James - Oakham 3 Saddler's Court Oakham, Rutland LE15 7GHPlacebuzz mortgage repayment calculator
Monthly repayment
The Est. Mortgage is for a 25 years repayment mortgage based on a 10% deposit and a 5.5% annual interest. It is only intended as a guide. Make sure you obtain accurate figures from your lender before committing to any mortgage. Your home may be repossessed if you do not keep up repayments on a mortgage.
Thurlby, PE10 - Streetview
DISCLAIMER: Property descriptions and related information displayed on this page are marketing materials provided by Pelham James - Oakham. Placebuzz does not warrant or accept any responsibility for the accuracy or completeness of the property descriptions or related information provided here and they do not constitute property particulars. Please contact Pelham James - Oakham for full details and further information.





