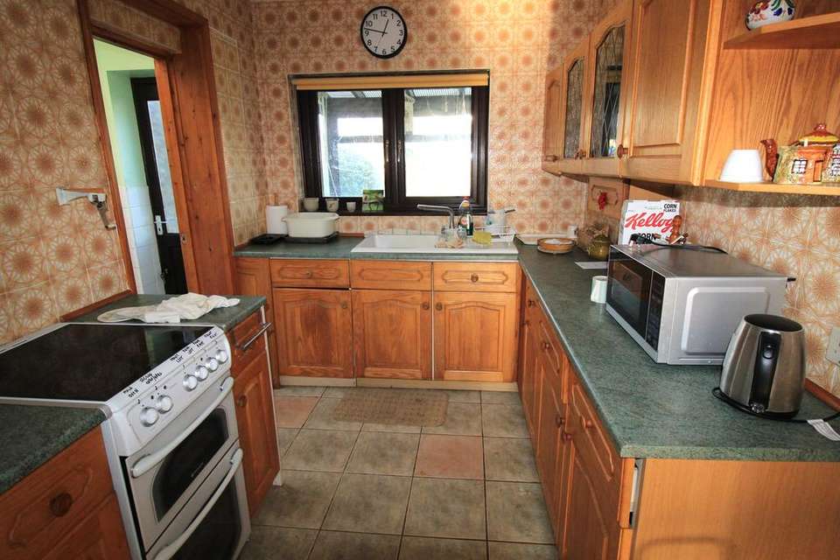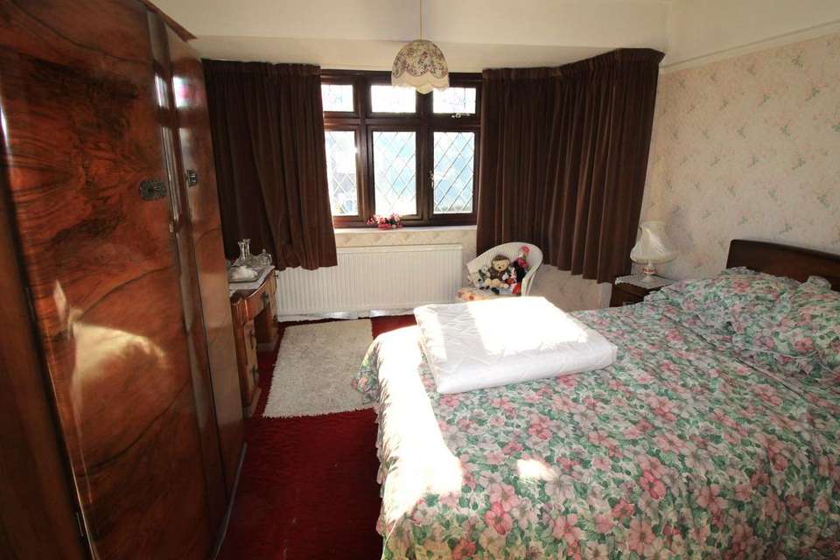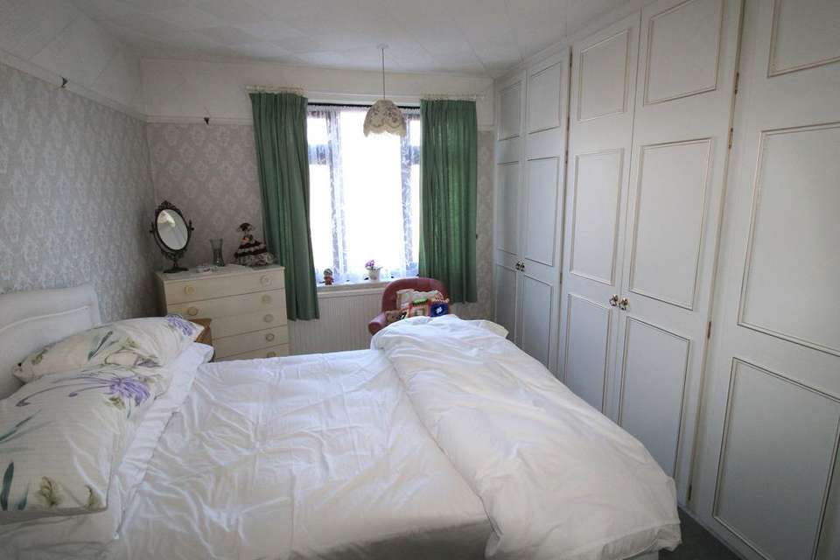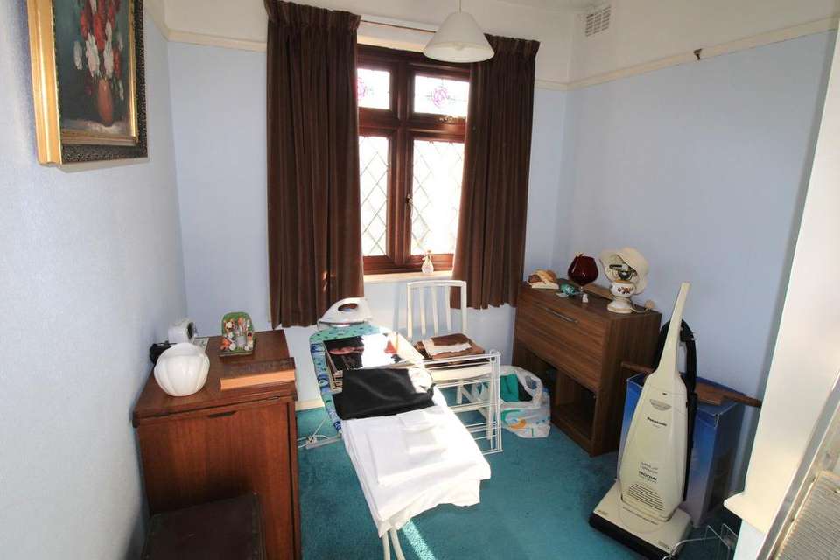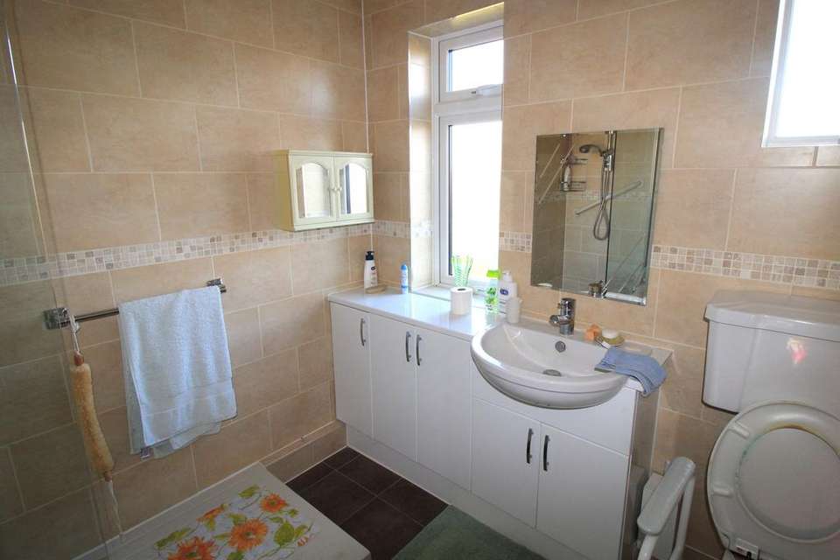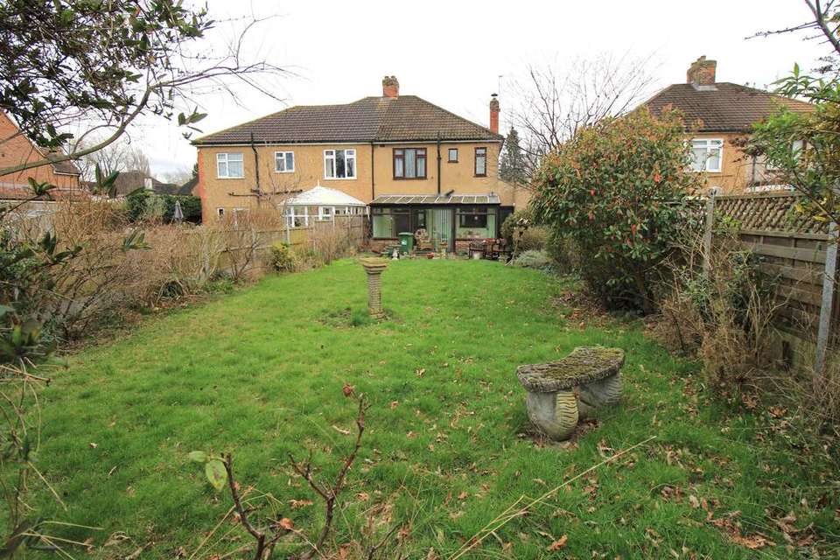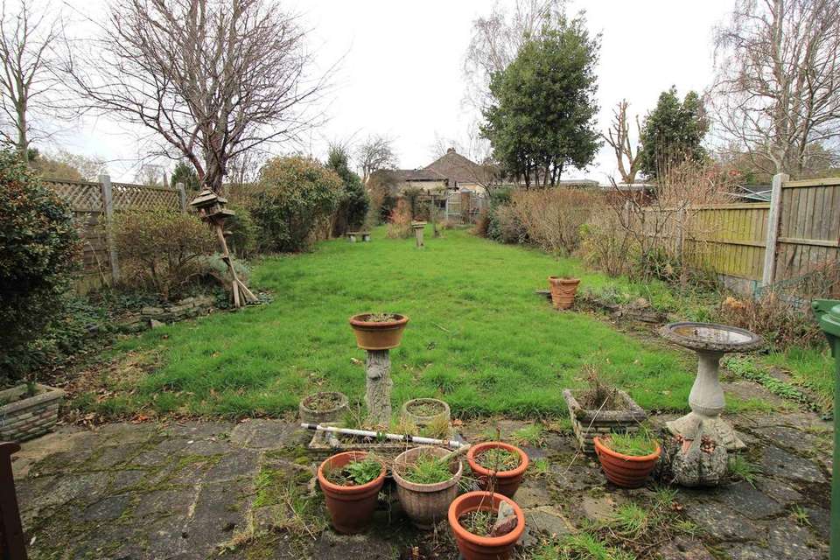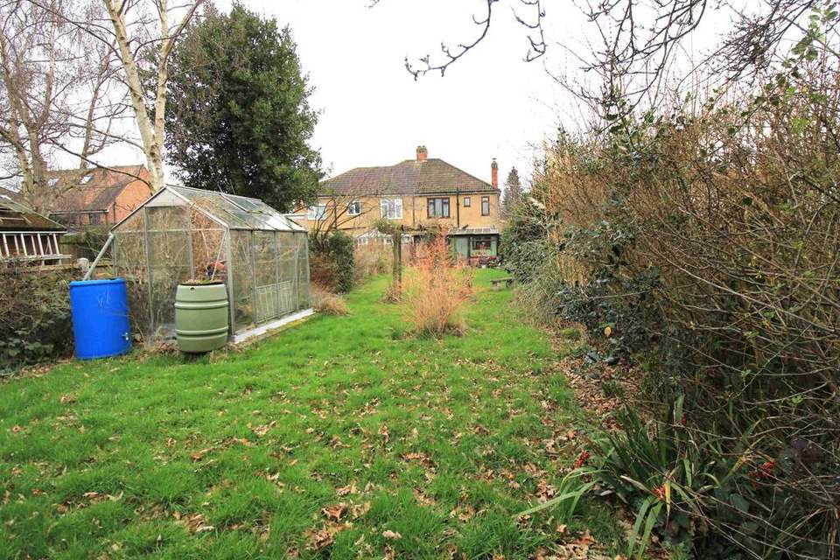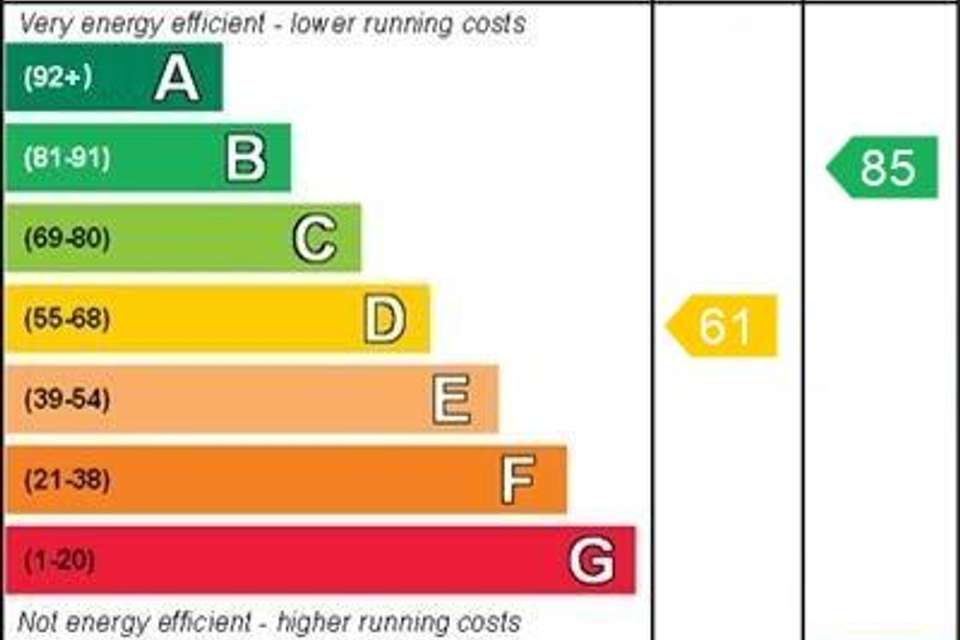3 bedroom semi-detached house for sale
Parkland Avenue, Upminster RM14semi-detached house
bedrooms
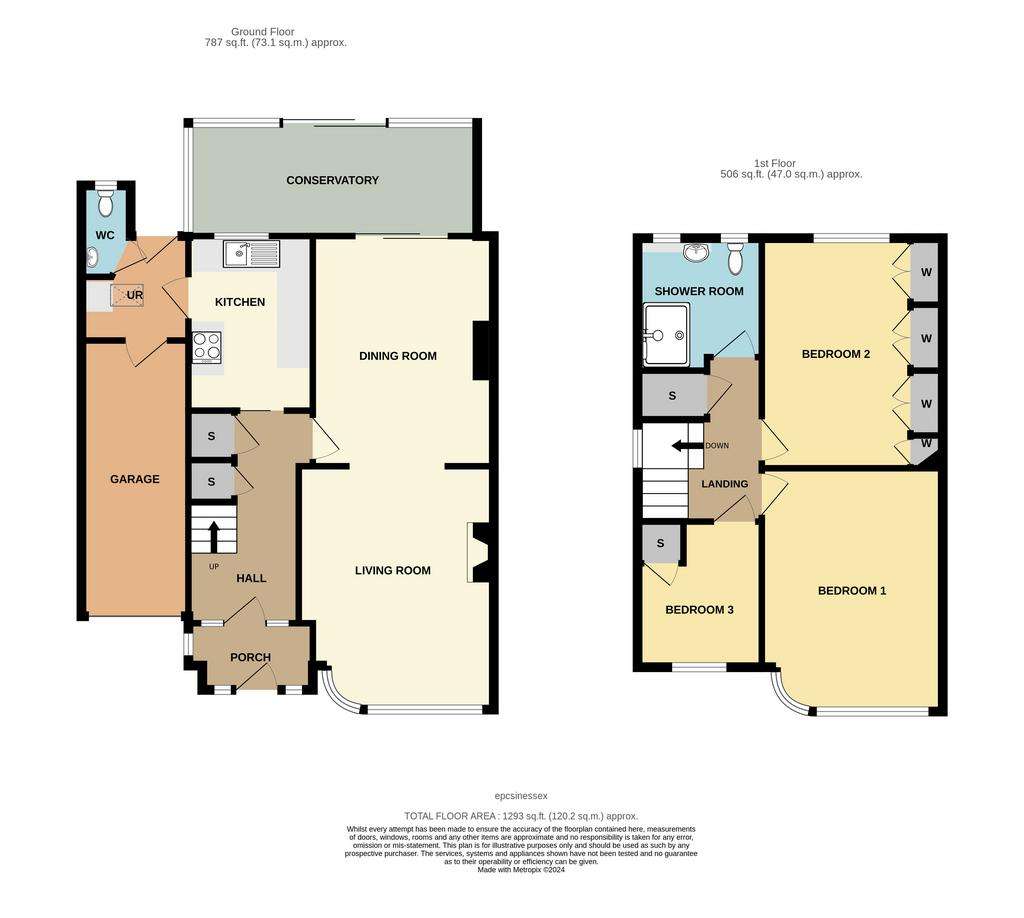
Property photos

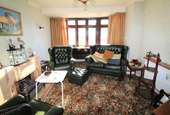
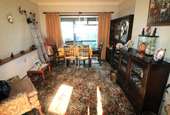

+8
Property description
Guide Price £700,000 - £725,000We have been favoured with instructions to offer for sale with No Onward Chain this Three Bedroom Semi Detached property being in one of Upminster’s premier turnings and boasting Lounge, Separate Dining Area, Kitchen, Utility and Ground Floor Cloakroom. Three aforementioned First Floor Bedrooms and Shower Room together with Off Street Parking and having a good size rear garden. Being within access to Upminster Town and C2C and District Line Station, local shops and schools for all ages. An internal inspection is recommended to appreciate the accommodation on offer.
Enclosed Porch Entrance: Obscure glazed door leading to;
Hall: Understairs storage cupboard, radiator, picture rail, door leading to;
Lounge: Double glazed leaded light part bay window to front, radiator, wall light points, feature fire surround, coved ceiling, opening leading to;
Dining Room: Double glazed sliding patio doors to rear, radiator, coved ceiling
Conservatory: Glazed overlooking rear garden
Kitchen: Double glazed window to rear, a range of units at eye and base level with roll top work surfaces, single drainer sink unit with mixer tap, space for fridge freezer and cooker, tiled walls and floor, door leading to;
Utility Room: Double glazed door to rear, double glazed sky light window, space for washing machine and freezer, door to Garage and door leading to;
Ground Floor Cloakroom: Suite comprising of low level WC, wash hand basin, tiled walls and floor
First Floor Landing: Double glazed window to side, picture rail, cupboard housing boiler, door leading to;
Bedroom One: Double glazed leaded light part bay window to front, radiator, picture rail
Bedroom Two: Double glazed window to rear, built in wardrobes to one wall and matching drawer units, picture rail
Bedroom Three: Double glazed leaded light window to rear, over stairs storage cupboard, picture rail
Shower Room: Two double glazed windows to rear, open glazed walk in shower with off mains shower unit, wash hand basin with mixer tap and pop up waste with vanity unit under and storage, low level WC, heated towel rail, inset spotlights to ceiling
Exterior:
Front Garden: Paved allowing for Off Street Parking with retaining wall, door leading to Garage from own driveway with lighting and door to rear
Rear Garden: Commencing with patio area with remainder laid to lawn with flowers and shrubs to borders
Enclosed Porch Entrance: Obscure glazed door leading to;
Hall: Understairs storage cupboard, radiator, picture rail, door leading to;
Lounge: Double glazed leaded light part bay window to front, radiator, wall light points, feature fire surround, coved ceiling, opening leading to;
Dining Room: Double glazed sliding patio doors to rear, radiator, coved ceiling
Conservatory: Glazed overlooking rear garden
Kitchen: Double glazed window to rear, a range of units at eye and base level with roll top work surfaces, single drainer sink unit with mixer tap, space for fridge freezer and cooker, tiled walls and floor, door leading to;
Utility Room: Double glazed door to rear, double glazed sky light window, space for washing machine and freezer, door to Garage and door leading to;
Ground Floor Cloakroom: Suite comprising of low level WC, wash hand basin, tiled walls and floor
First Floor Landing: Double glazed window to side, picture rail, cupboard housing boiler, door leading to;
Bedroom One: Double glazed leaded light part bay window to front, radiator, picture rail
Bedroom Two: Double glazed window to rear, built in wardrobes to one wall and matching drawer units, picture rail
Bedroom Three: Double glazed leaded light window to rear, over stairs storage cupboard, picture rail
Shower Room: Two double glazed windows to rear, open glazed walk in shower with off mains shower unit, wash hand basin with mixer tap and pop up waste with vanity unit under and storage, low level WC, heated towel rail, inset spotlights to ceiling
Exterior:
Front Garden: Paved allowing for Off Street Parking with retaining wall, door leading to Garage from own driveway with lighting and door to rear
Rear Garden: Commencing with patio area with remainder laid to lawn with flowers and shrubs to borders
Interested in this property?
Council tax
First listed
Over a month agoEnergy Performance Certificate
Parkland Avenue, Upminster RM14
Marketed by
Mark Bowyer Estate Agents - Upminster 17 Corbets Tey Road Upminster RM14 2APPlacebuzz mortgage repayment calculator
Monthly repayment
The Est. Mortgage is for a 25 years repayment mortgage based on a 10% deposit and a 5.5% annual interest. It is only intended as a guide. Make sure you obtain accurate figures from your lender before committing to any mortgage. Your home may be repossessed if you do not keep up repayments on a mortgage.
Parkland Avenue, Upminster RM14 - Streetview
DISCLAIMER: Property descriptions and related information displayed on this page are marketing materials provided by Mark Bowyer Estate Agents - Upminster. Placebuzz does not warrant or accept any responsibility for the accuracy or completeness of the property descriptions or related information provided here and they do not constitute property particulars. Please contact Mark Bowyer Estate Agents - Upminster for full details and further information.




