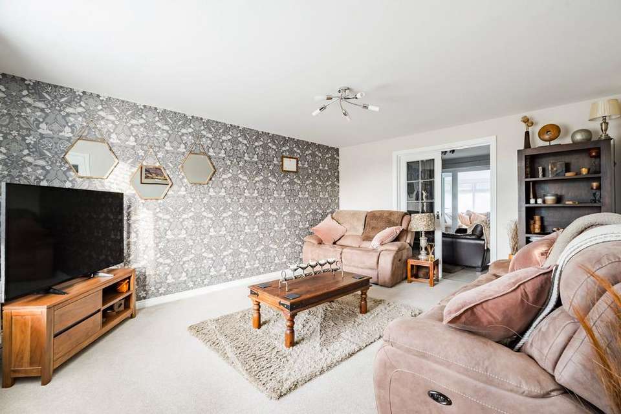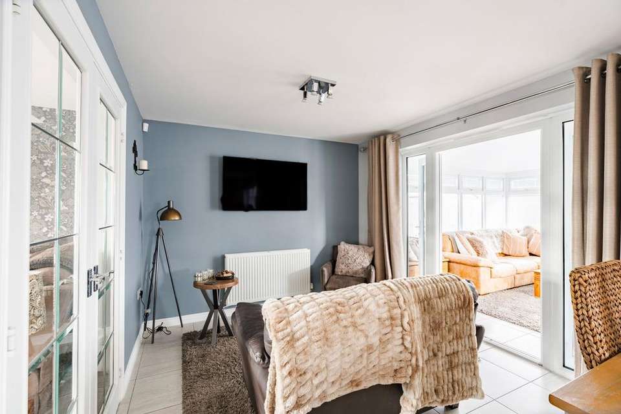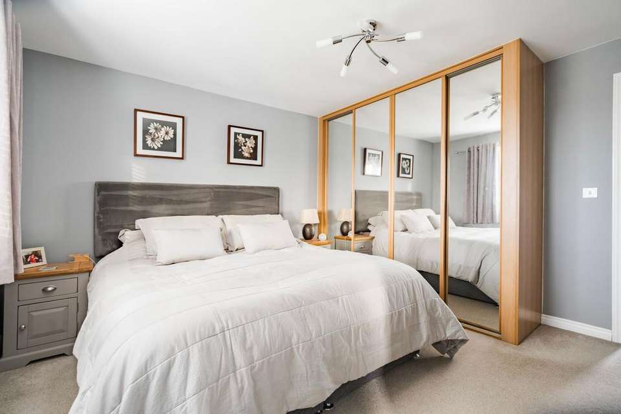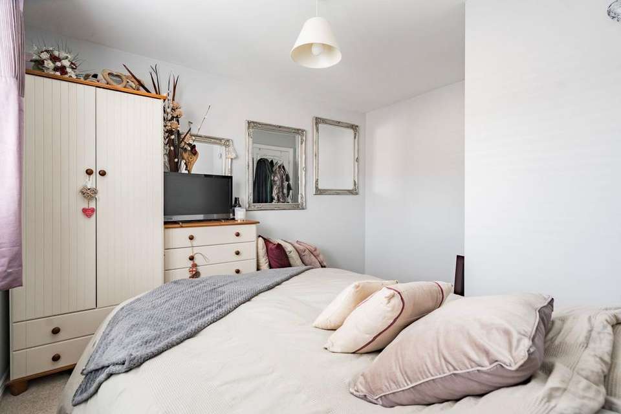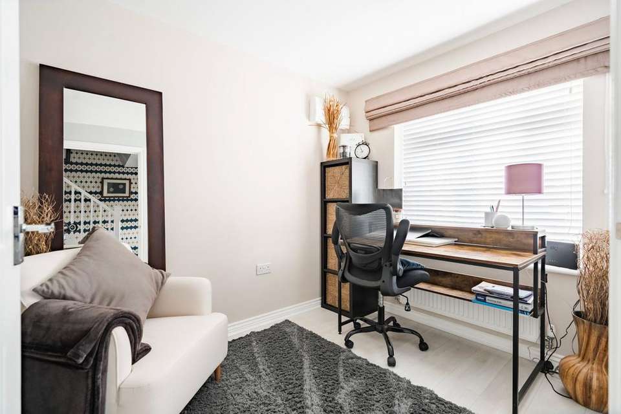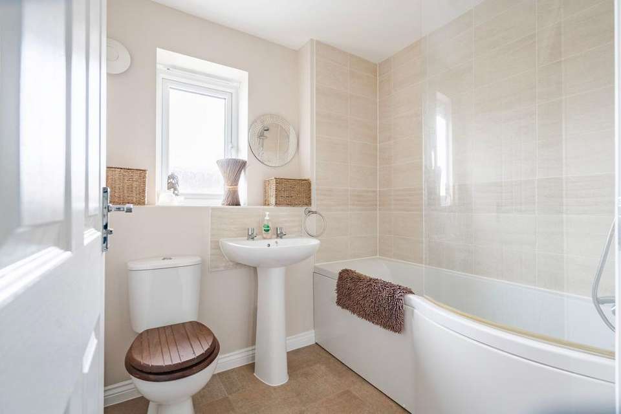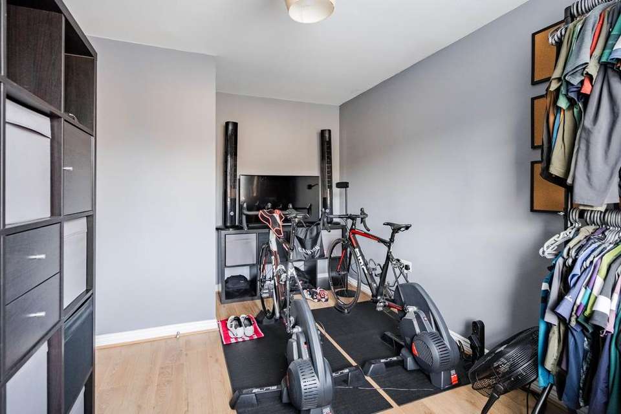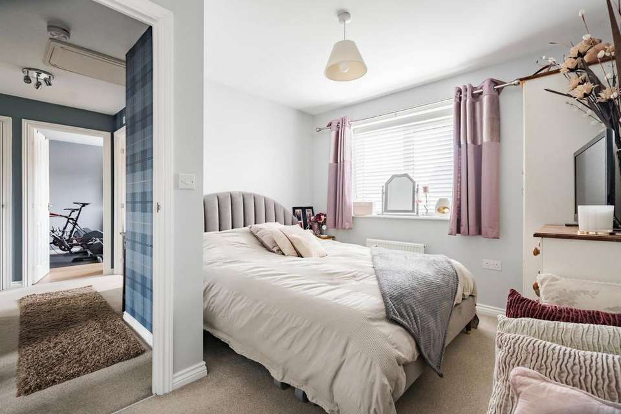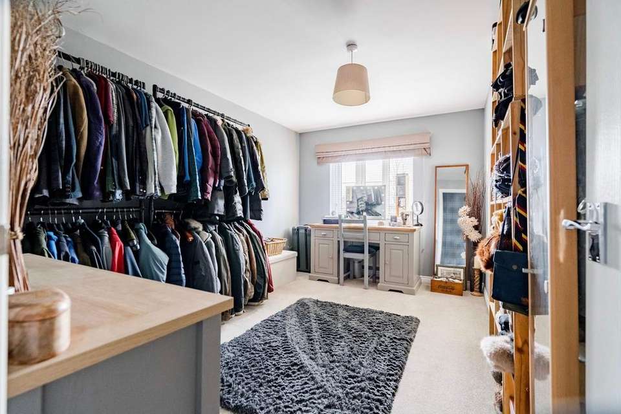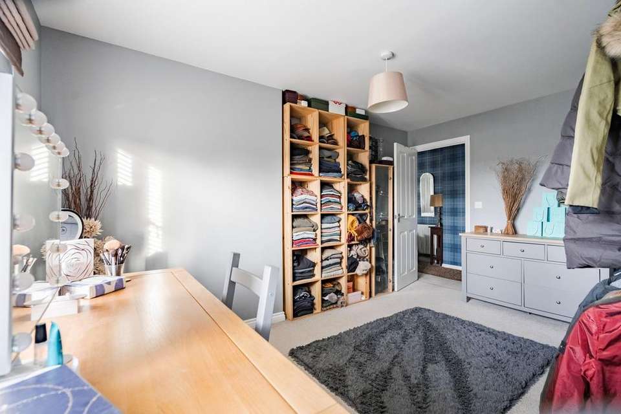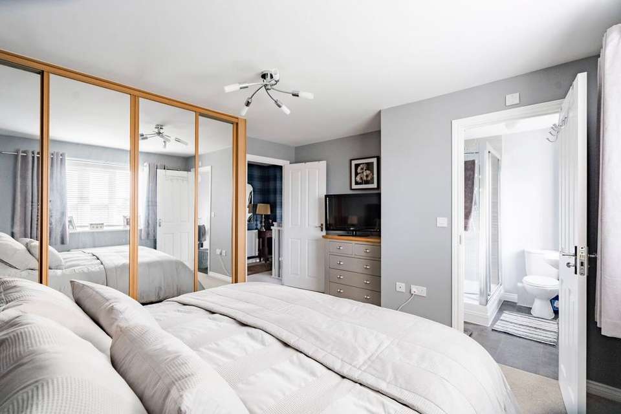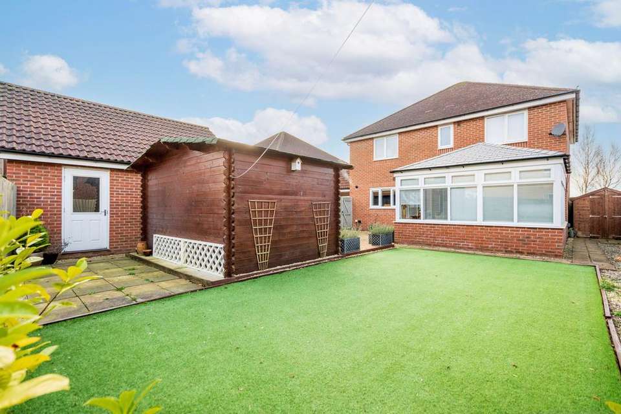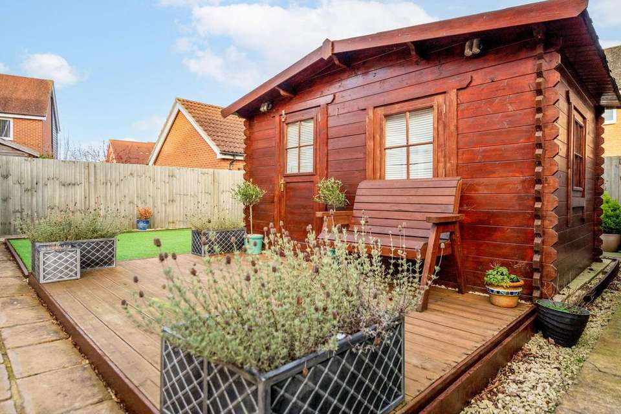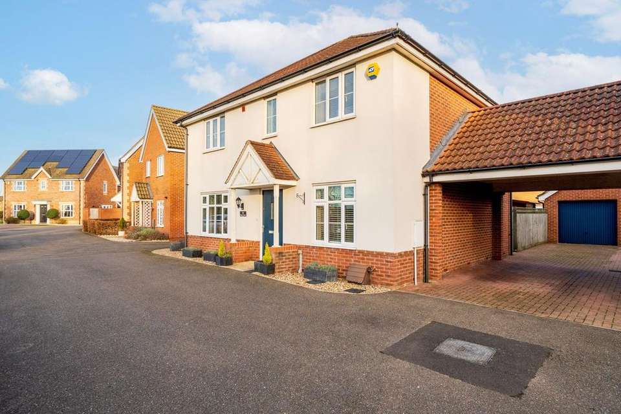4 bedroom detached house for sale
Swaffham, PE37detached house
bedrooms
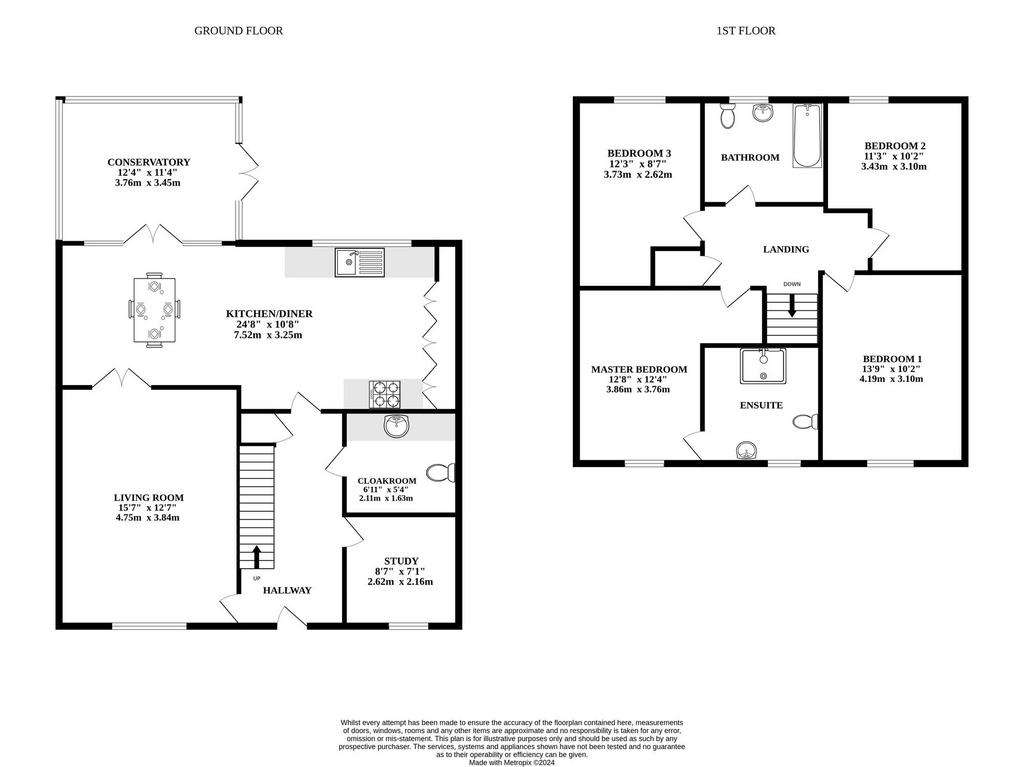
Property photos

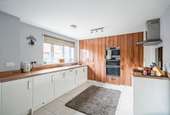
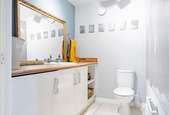
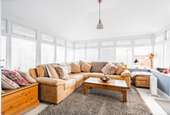
+17
Property description
Guide Price: £350,000 - £375,000. This inviting four-bedroom property seamlessly blends comfort and functionality, featuring a spacious living room with French doors connecting to an open-plan kitchen diner and a charming conservatory. Practical amenities on the ground floor include a WC and a dedicated study for remote work. Upstairs, four generously sized bedrooms cater to evolving needs, with the master bedroom offering an ensuite. The property's exterior boasts a well-appointed garden with a patio, artificial turf, and a summer house, complemented by ample off-road parking under a carport and a convenient single garage at the front.LOCATIONSituated in the town of Swaffham, It's a perfect choice for families, as it enjoys a great catchment area for the local schools. This charming residence provides the convenience of having a wide range of amenities right at your doorstep, including well-known grocery stores like Waitrose and ASDA. Moreover, the town's social scene is enriched by the nearby Red Lion and White Hart pubs, where you can enjoy delicious food and enjoy socialising with friends. Commuters will appreciate the easy access to the A47, allowing swift journeys to key destinations such as Dereham and Norwich to the east or Kings Lynn to the west. This central location in Swaffham offers the best of both worlds.THE PROPERTYWelcome to this inviting four-bedroom property that seamlessly blends comfort and functionality. As you enter through the expansive hallway, a sense of space envelopes you, providing easy access to all ground-floor rooms. The living room, both cosy and spacious, invites you to customise it with your preferred furniture, creating the perfect haven for relaxation. French doors gracefully connect the living room to the open-plan kitchen diner, with space for a dining table becoming the centerpiece for shared meals and gatherings. Adjacent to the kitchen, a charming conservatory extends the living space, offering room for additional furniture. The ground floor also hosts practical amenities, including a convenient WC and a dedicated study, catering to the needs of those who work from home.Ascend to the upper floor, where four generously sized bedrooms await, adaptable to your evolving requirements, whether you have a growing family or seek versatile living spaces. The master bedroom boasts the luxury of an ensuite, providing a private retreat within the home. A modern bathroom on this level caters to the needs of the entire household, ensuring comfort and convenience.Stepping into the rear of the property reveals a generously proportioned garden plot designed for ease and enjoyment. A well-appointed patio extends from the living spaces, offering a seamless transition between indoor and outdoor living. The low-maintenance artificial turf provides a green backdrop without the hassle of regular upkeep. Adding a touch of charm to the outdoor setting, a summer house beckons, offering a retreat for relaxation or perhaps a home office with a view. At the front of the property, the thoughtful design continues to enhance practical living. With no houses directly facing, privacy is assured. Ample off-road parking is provided under a convenient carport, shielding your vehicles from the elements and ensuring easy access. Additionally, a single garage stands ready to accommodate your storage needs, adding a layer of functionality to this well-rounded property.AGENTS NOTEWe understand this property will be sold freehold connected to all mains services.Council Tax Band - B
EPC Rating: B Disclaimer Minors and Brady, along with their representatives, are not authorized to provide assurances about the property, whether on their own behalf or on behalf of their client. We do not take responsibility for any statements made in these particulars, which do not constitute part of any offer or contract. It is recommended to verify leasehold charges provided by the seller through legal representation. All mentioned areas, measurements, and distances are approximate, and the information provided, including text, photographs, and plans, serves as guidance and may not cover all aspects comprehensively. It should not be assumed that the property has all necessary planning, building regulations, or other consents. Services, equipment, and facilities have not been tested by Minors and Brady, and prospective purchasers are advised to verify the information to their satisfaction through inspection or other means.
EPC Rating: B Disclaimer Minors and Brady, along with their representatives, are not authorized to provide assurances about the property, whether on their own behalf or on behalf of their client. We do not take responsibility for any statements made in these particulars, which do not constitute part of any offer or contract. It is recommended to verify leasehold charges provided by the seller through legal representation. All mentioned areas, measurements, and distances are approximate, and the information provided, including text, photographs, and plans, serves as guidance and may not cover all aspects comprehensively. It should not be assumed that the property has all necessary planning, building regulations, or other consents. Services, equipment, and facilities have not been tested by Minors and Brady, and prospective purchasers are advised to verify the information to their satisfaction through inspection or other means.
Council tax
First listed
Over a month agoSwaffham, PE37
Placebuzz mortgage repayment calculator
Monthly repayment
The Est. Mortgage is for a 25 years repayment mortgage based on a 10% deposit and a 5.5% annual interest. It is only intended as a guide. Make sure you obtain accurate figures from your lender before committing to any mortgage. Your home may be repossessed if you do not keep up repayments on a mortgage.
Swaffham, PE37 - Streetview
DISCLAIMER: Property descriptions and related information displayed on this page are marketing materials provided by Minors & Brady - Dereham. Placebuzz does not warrant or accept any responsibility for the accuracy or completeness of the property descriptions or related information provided here and they do not constitute property particulars. Please contact Minors & Brady - Dereham for full details and further information.





