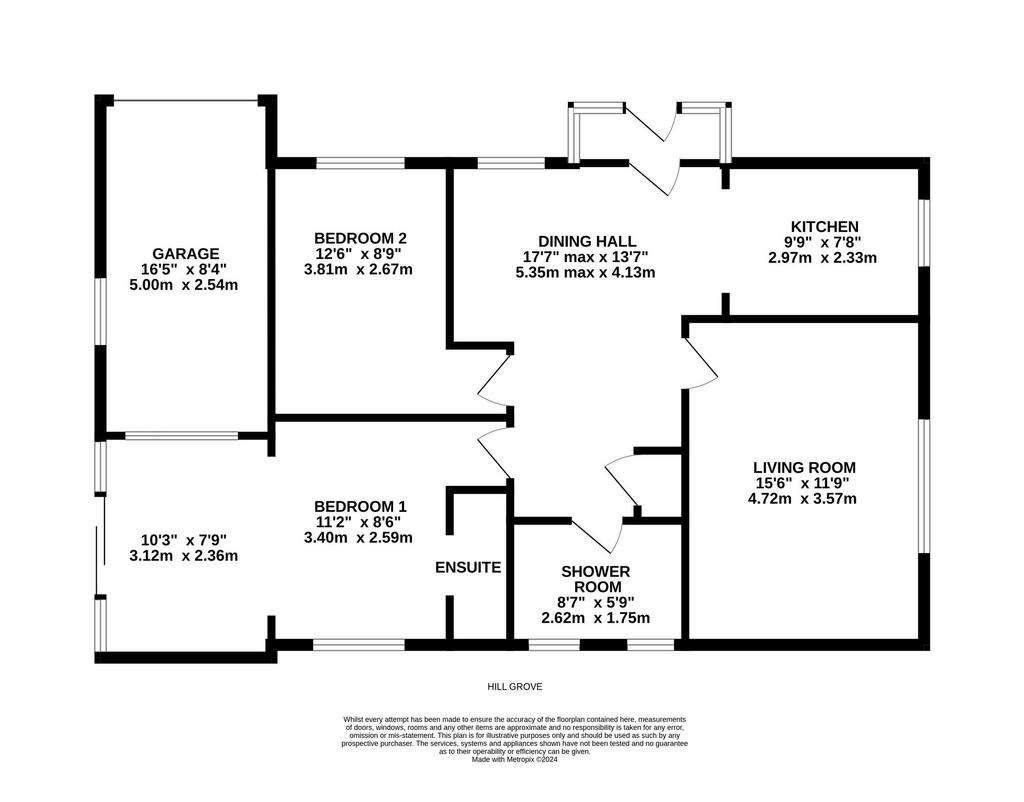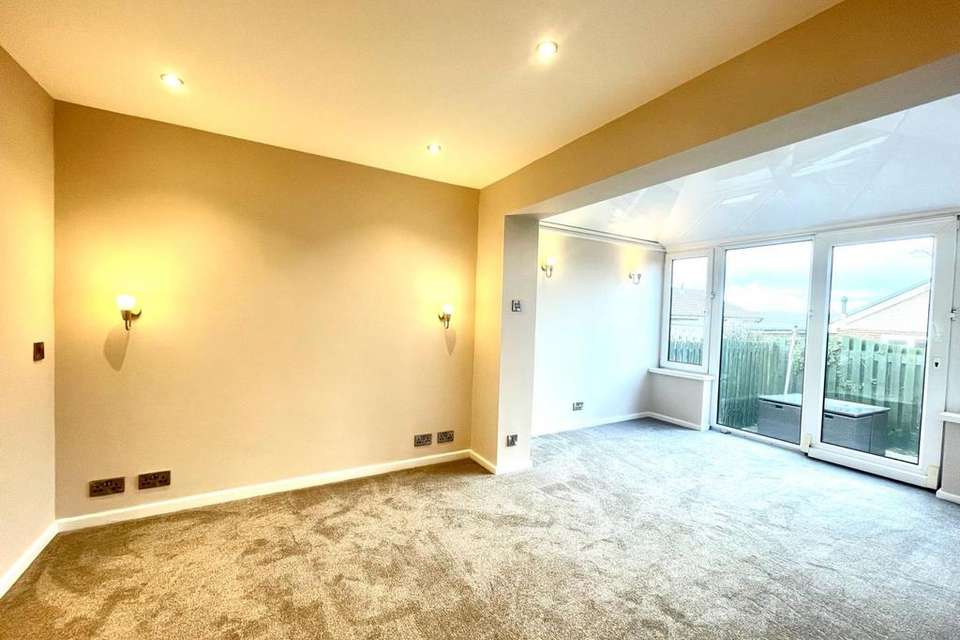2 bedroom detached bungalow for sale
Salendine Nook, HD3bungalow
bedrooms

Property photos




+10
Property description
*PRICED TO SELL* FULL RENOVATED AND WITH NO ONWARD CHAIN*A LOVELY WELL APPOINTED DETACHED TRUE BUNGALOW SITUATED ON A CORNER PLOT WITHIN THIS WELL REGARDED AND POPULAR RESIDENTIAL AREA CLOSE TO LOCAL SHOPPING EITHER IN LINDLEY VILLAGE OR SALENDINE SHOPPING CENTER AND JUST A SHORT DRIVE FROM M62 MOTORWAY.The bungalow has been subject to a complete renovation and is served by a gas central heating system (new boiler), majority PVCu triple glazing and briefly comprising; entrance porch, dining hall, living room, new fitted kitchen with a host of integrated appliances, master bedroom with sun room/ dressing room off and en-suite w.c., guest bedroom and house bathroom. Externally there are manageable low maintenance gardens including areas of Astro-Turf, planted trees, flower and shrubs and a private enclosed flagged side garden. With a double width herringbone block paved driveway provides off road parking and in turn leading to a single garage with an electric roller door.
EPC Rating: C Entrance Porch (0.81m x 2.26m) With a PVCu and sealed unit double glazed door, PVCu double glazed windows, wall light with motion sensor, double plug socket and from here a timber and frosted glazed door opens into the dining hall. Dining Hall (4.14m x 5.36m) As the dimensions indicate this is a spacious living area which could alternatively be used as a sitting area or study and has inset LED downlighters, four wall lights, central heating radiator, cloaks cupboard with fitted cloaks rail and a PVCu double/triple glazed window looking out over the front garden. Living Room (3.58m x 4.72m) A comfortable reception room with PVCu triple glazed window looking over the side garden, there are inset LED downlighters, central heating radiator, numerous plug sockets intentionally placed for interior design living including a high level socket next to an aerial for a wall mounted tv and two wall light points. Kitchen (2.34m x 2.97m) With a PVCu triple glazed window looking out over the side garden, there are inset LED downlighters and having brand new kitchen fittings with a range of 'Dove Grey' shaker style base and wall cupboards, drawers, pan drawers, overlying marble effect worktops with matching splashbacks, inset single drainer stainless steel sink with brushed stainless steel monobloc tap, four ring induction hob with extractor hood over, integrated electric fan assisted oven, fridge, freezer, dishwasher, washing machine, and new Ideal gas fired central heating boiler. There is wood effect laminate flooring and concealed lighting beneath the wall cupboards. Master Bedroom (2.59m x 3.4m) With inset LED downlighters, two wall lights, high level brushed stainless steel double plug socket with adjacent aerial socket ideal for mounting a flat screen TV, central heating radiator and to one side a door way leads to an ensuite w.c. Sun Room/ Dressing Room (2.36m x 3.12m) This is open plan to the master bedroom and could alternatively be used as a dressing area or for wardrobe and dressing table placement. There is a central heating radiator, two wall lights, PVCu triple glazed windows and PVCu triple glazed sliding patio doors giving access to an enclosed side garden. En Suite W.C (0.91m x 2.31m) With inset LED downlighters, extractor fan, tiled floor and fitted with a suite comprising; vanity unit incorporating wash basin and low flush w.c. Bedroom Two (2.67m x 3.81m) With a PVCu double/triple glazed window looking out over the front garden, there are inset LED downlighters, central heating radiatior and high level brushed stainless steel double plug socket with adjacent aerial socket ideal for mounting a flat screen TV. House Bathroom (1.75m x 2.62m) With two frosted PVCu double glazed windows, inset LED downlighters, extractor fan, tiled floor, shaver socket, chrome ladder style heated towel rail and fitted with a suite comprising; vanity unit incorporating an overlying marble worktop and with an inset oval sink and chrome monobloc tap with mirror over, low flush w.c. and large walk in shower with glazed side panel and chrome shower fitting. Front Garden To the front of the property there is a shaped artificial lawn with planted trees, gravel borders, rockery, flowers and shrubs. A herringbone block paved pathway leads from the driveway to the main entrance. to the left hand side of the bungalow there is a continuation of the shaped artificial lawn which again has gravelled borders together with planted trees and shrubs. Garden At the far side of the bungalow there is an enclosed low maintenance garden which can be accessed from either a timber hand gate to the side of the garage or from the patio doors in the master bedroom. This area is flagged and is bordered by timber fencing.
EPC Rating: C Entrance Porch (0.81m x 2.26m) With a PVCu and sealed unit double glazed door, PVCu double glazed windows, wall light with motion sensor, double plug socket and from here a timber and frosted glazed door opens into the dining hall. Dining Hall (4.14m x 5.36m) As the dimensions indicate this is a spacious living area which could alternatively be used as a sitting area or study and has inset LED downlighters, four wall lights, central heating radiator, cloaks cupboard with fitted cloaks rail and a PVCu double/triple glazed window looking out over the front garden. Living Room (3.58m x 4.72m) A comfortable reception room with PVCu triple glazed window looking over the side garden, there are inset LED downlighters, central heating radiator, numerous plug sockets intentionally placed for interior design living including a high level socket next to an aerial for a wall mounted tv and two wall light points. Kitchen (2.34m x 2.97m) With a PVCu triple glazed window looking out over the side garden, there are inset LED downlighters and having brand new kitchen fittings with a range of 'Dove Grey' shaker style base and wall cupboards, drawers, pan drawers, overlying marble effect worktops with matching splashbacks, inset single drainer stainless steel sink with brushed stainless steel monobloc tap, four ring induction hob with extractor hood over, integrated electric fan assisted oven, fridge, freezer, dishwasher, washing machine, and new Ideal gas fired central heating boiler. There is wood effect laminate flooring and concealed lighting beneath the wall cupboards. Master Bedroom (2.59m x 3.4m) With inset LED downlighters, two wall lights, high level brushed stainless steel double plug socket with adjacent aerial socket ideal for mounting a flat screen TV, central heating radiator and to one side a door way leads to an ensuite w.c. Sun Room/ Dressing Room (2.36m x 3.12m) This is open plan to the master bedroom and could alternatively be used as a dressing area or for wardrobe and dressing table placement. There is a central heating radiator, two wall lights, PVCu triple glazed windows and PVCu triple glazed sliding patio doors giving access to an enclosed side garden. En Suite W.C (0.91m x 2.31m) With inset LED downlighters, extractor fan, tiled floor and fitted with a suite comprising; vanity unit incorporating wash basin and low flush w.c. Bedroom Two (2.67m x 3.81m) With a PVCu double/triple glazed window looking out over the front garden, there are inset LED downlighters, central heating radiatior and high level brushed stainless steel double plug socket with adjacent aerial socket ideal for mounting a flat screen TV. House Bathroom (1.75m x 2.62m) With two frosted PVCu double glazed windows, inset LED downlighters, extractor fan, tiled floor, shaver socket, chrome ladder style heated towel rail and fitted with a suite comprising; vanity unit incorporating an overlying marble worktop and with an inset oval sink and chrome monobloc tap with mirror over, low flush w.c. and large walk in shower with glazed side panel and chrome shower fitting. Front Garden To the front of the property there is a shaped artificial lawn with planted trees, gravel borders, rockery, flowers and shrubs. A herringbone block paved pathway leads from the driveway to the main entrance. to the left hand side of the bungalow there is a continuation of the shaped artificial lawn which again has gravelled borders together with planted trees and shrubs. Garden At the far side of the bungalow there is an enclosed low maintenance garden which can be accessed from either a timber hand gate to the side of the garage or from the patio doors in the master bedroom. This area is flagged and is bordered by timber fencing.
Interested in this property?
Council tax
First listed
Over a month agoSalendine Nook, HD3
Marketed by
Simon Blyth Estate Agents - Huddersfield 26 Lidget Street Lindley HD3 3JPPlacebuzz mortgage repayment calculator
Monthly repayment
The Est. Mortgage is for a 25 years repayment mortgage based on a 10% deposit and a 5.5% annual interest. It is only intended as a guide. Make sure you obtain accurate figures from your lender before committing to any mortgage. Your home may be repossessed if you do not keep up repayments on a mortgage.
Salendine Nook, HD3 - Streetview
DISCLAIMER: Property descriptions and related information displayed on this page are marketing materials provided by Simon Blyth Estate Agents - Huddersfield. Placebuzz does not warrant or accept any responsibility for the accuracy or completeness of the property descriptions or related information provided here and they do not constitute property particulars. Please contact Simon Blyth Estate Agents - Huddersfield for full details and further information.














