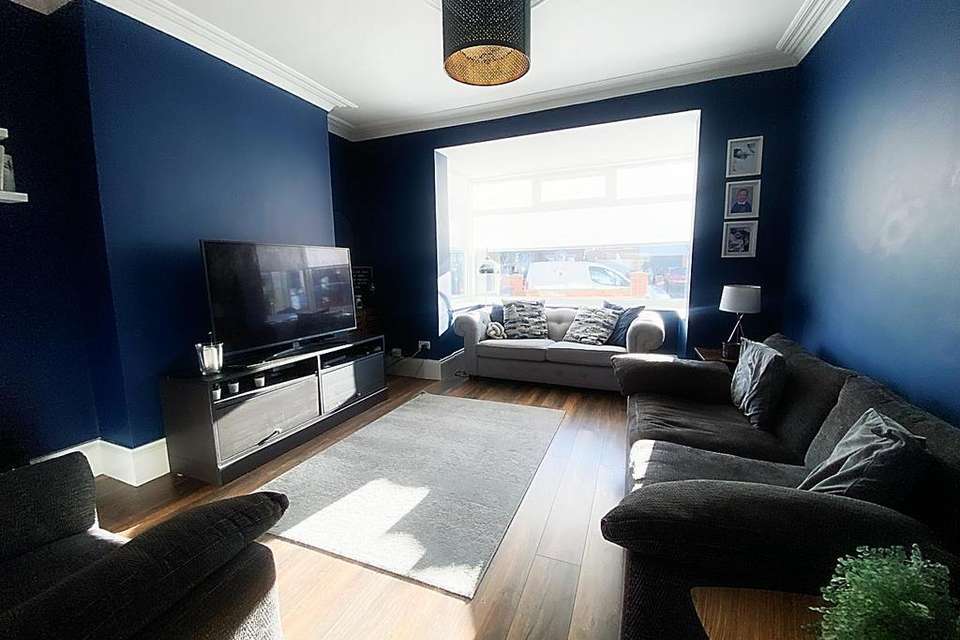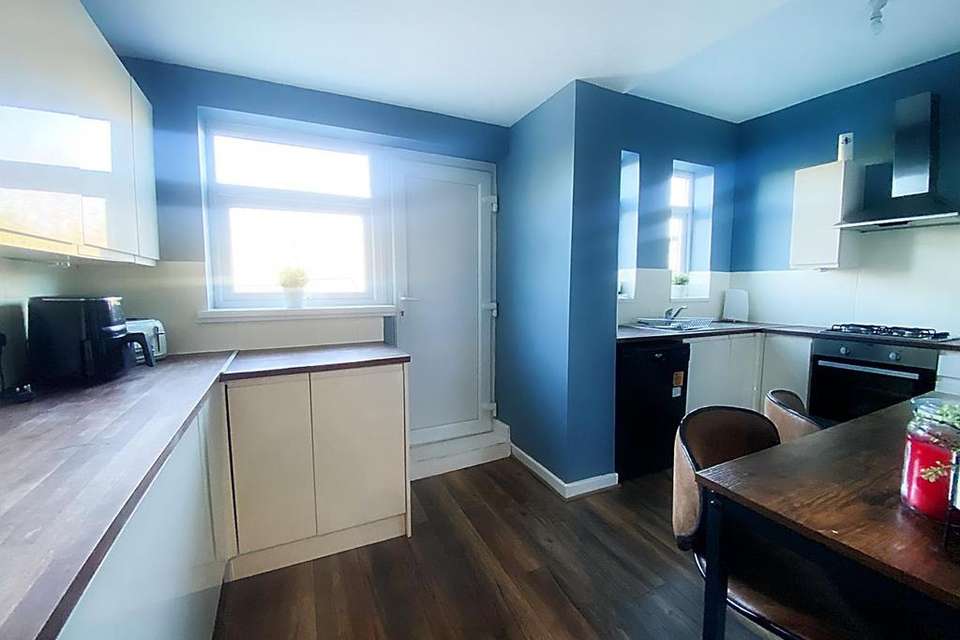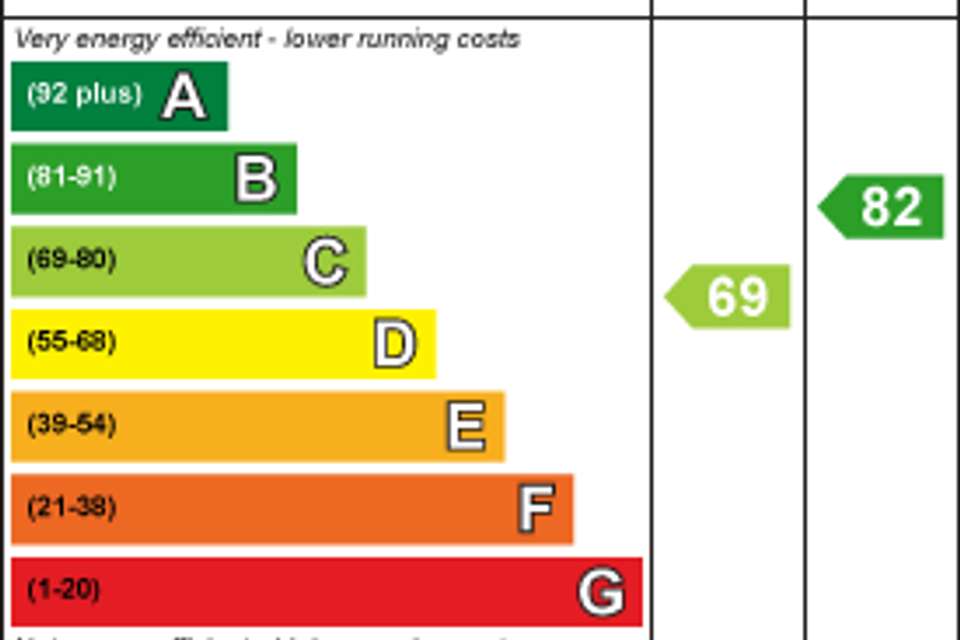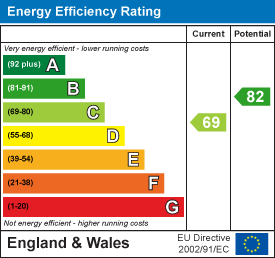3 bedroom semi-detached house for sale
Walkerville, Newcastle Upon Tynesemi-detached house
bedrooms
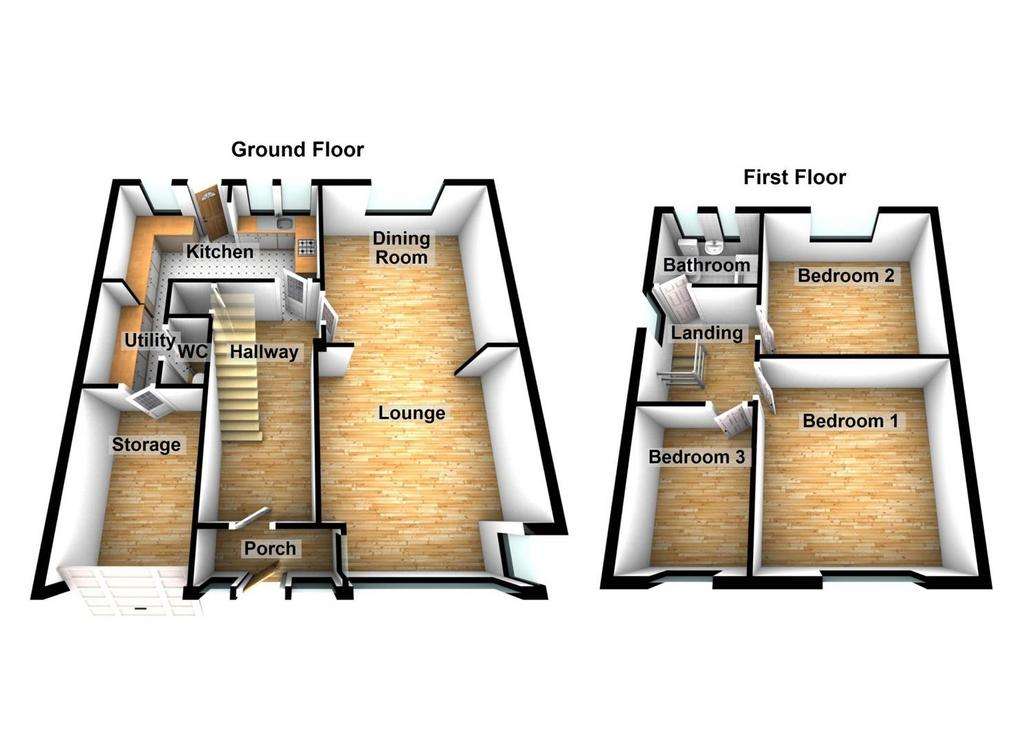
Property photos

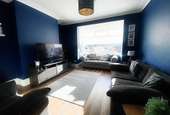


+16
Property description
THREE BEDROOM SEMI DETACHED HOUSE * UTILITY & DONWSTAIRS WC * LOUNGE & DINING ROOM *
SUPERB PRIVATE GARDEN TO REAR WITH OPEN ASPECT * OFF STREET PARKING FOR TWO VEHICLES *
STORAGE * BEAUTIFULLY PRESENTED * SOUGHT AFTER LOCATION IN WALKING DISTANCE TO METRO *
FREEHOLD * COUNCIL TAX BAND C * ENERGY RATING C *
Porch - Double glazed entrance door with windows to the side, internal door leading into the hallway.
Hallway - Stairs to the first floor landing with storage cupboard under, wood flooring, radiator.
Lounge - 4.03 x 3.33 + bay (13'2" x 10'11" + bay) - Double glazed bay window, coving and rose to ceiling, wood flooring, radiator. Open plan to dining area.
Dining Room - 4.02 x 3.84 (13'2" x 12'7") - Double glazed window, cupboard, wood flooring, radiator.
Kitchen - 4.61 x 2.53 (15'1" x 8'3") - Fitted with a range of wall and base units with work surfaces over, integrated oven and hob with extractor hood over. Double glazed windows, radiator, external door to the rear garden.
Utility - 2.29 x 1.39 (7'6" x 4'6") - Single drainer sink unit, work surfaces, wood flooring, radiator and internal door leading into the garage.
Wc - 1.46 x 0.79 (4'9" x 2'7") - WC, wash hand basin, radiator.
Landing - Double glazed window.
Bedroom 1 - 3.98 x 3.76 (13'0" x 12'4") - Double glazed window, picture rail, radiator.
Bedroom 2 - 3.77 x 3.53 (12'4" x 11'6") - Double glazed window, picture rail, radiator.
Bedroom 3 - 2.96 x 2.10 (9'8" x 6'10") - Double glazed window, radiator.
Bathroom - 2.22 x 1.85 (7'3" x 6'0") - Comprising; bath with shower over, WC and wash hand basin. Double glazed windows, tiling to walls and floor, radiator.
External - Externally there is space for off street parking to the front and access to the garage ( storage only ) There is a lovely lengthy garden to the rear which is not overlooked, the garden is laid to lawn, has a decked patio are and a fenced perimeter.
Broadband - Average download speed of the fastest package at this postcode:
944Mb
provided by TalkTalk*
SUPERB PRIVATE GARDEN TO REAR WITH OPEN ASPECT * OFF STREET PARKING FOR TWO VEHICLES *
STORAGE * BEAUTIFULLY PRESENTED * SOUGHT AFTER LOCATION IN WALKING DISTANCE TO METRO *
FREEHOLD * COUNCIL TAX BAND C * ENERGY RATING C *
Porch - Double glazed entrance door with windows to the side, internal door leading into the hallway.
Hallway - Stairs to the first floor landing with storage cupboard under, wood flooring, radiator.
Lounge - 4.03 x 3.33 + bay (13'2" x 10'11" + bay) - Double glazed bay window, coving and rose to ceiling, wood flooring, radiator. Open plan to dining area.
Dining Room - 4.02 x 3.84 (13'2" x 12'7") - Double glazed window, cupboard, wood flooring, radiator.
Kitchen - 4.61 x 2.53 (15'1" x 8'3") - Fitted with a range of wall and base units with work surfaces over, integrated oven and hob with extractor hood over. Double glazed windows, radiator, external door to the rear garden.
Utility - 2.29 x 1.39 (7'6" x 4'6") - Single drainer sink unit, work surfaces, wood flooring, radiator and internal door leading into the garage.
Wc - 1.46 x 0.79 (4'9" x 2'7") - WC, wash hand basin, radiator.
Landing - Double glazed window.
Bedroom 1 - 3.98 x 3.76 (13'0" x 12'4") - Double glazed window, picture rail, radiator.
Bedroom 2 - 3.77 x 3.53 (12'4" x 11'6") - Double glazed window, picture rail, radiator.
Bedroom 3 - 2.96 x 2.10 (9'8" x 6'10") - Double glazed window, radiator.
Bathroom - 2.22 x 1.85 (7'3" x 6'0") - Comprising; bath with shower over, WC and wash hand basin. Double glazed windows, tiling to walls and floor, radiator.
External - Externally there is space for off street parking to the front and access to the garage ( storage only ) There is a lovely lengthy garden to the rear which is not overlooked, the garden is laid to lawn, has a decked patio are and a fenced perimeter.
Broadband - Average download speed of the fastest package at this postcode:
944Mb
provided by TalkTalk*
Interested in this property?
Council tax
First listed
Over a month agoEnergy Performance Certificate
Walkerville, Newcastle Upon Tyne
Marketed by
Next2buy - Wallsend 136 - 138 Station Road Wallsend NE28 8QTPlacebuzz mortgage repayment calculator
Monthly repayment
The Est. Mortgage is for a 25 years repayment mortgage based on a 10% deposit and a 5.5% annual interest. It is only intended as a guide. Make sure you obtain accurate figures from your lender before committing to any mortgage. Your home may be repossessed if you do not keep up repayments on a mortgage.
Walkerville, Newcastle Upon Tyne - Streetview
DISCLAIMER: Property descriptions and related information displayed on this page are marketing materials provided by Next2buy - Wallsend. Placebuzz does not warrant or accept any responsibility for the accuracy or completeness of the property descriptions or related information provided here and they do not constitute property particulars. Please contact Next2buy - Wallsend for full details and further information.



