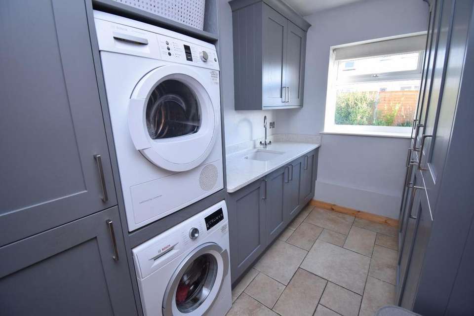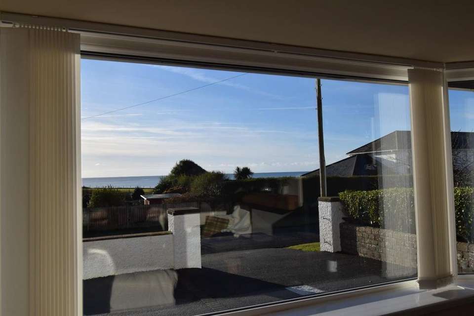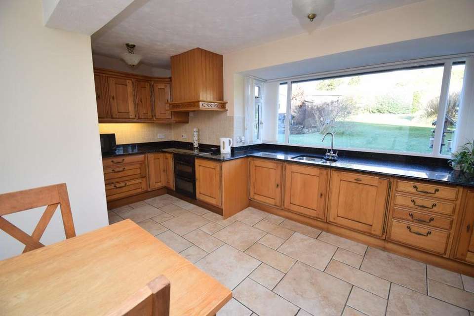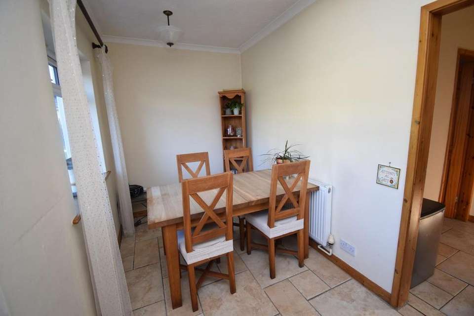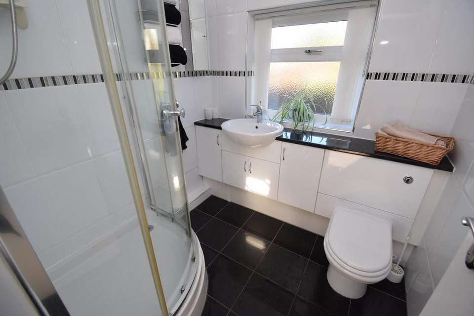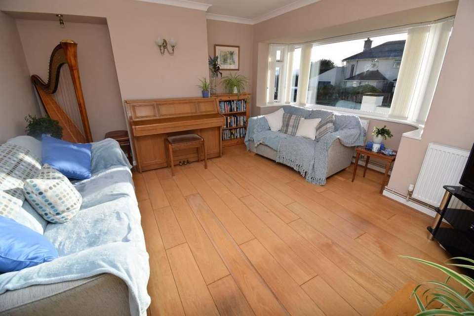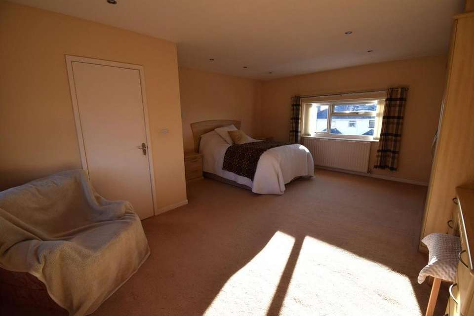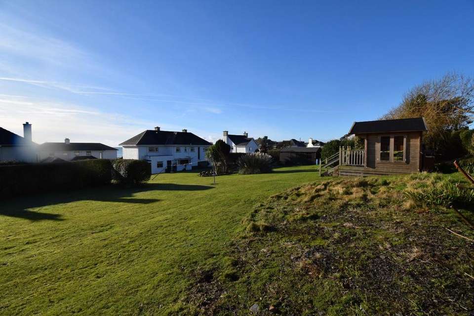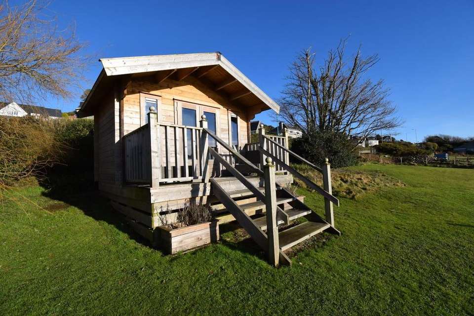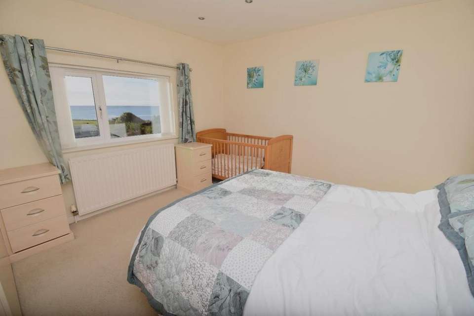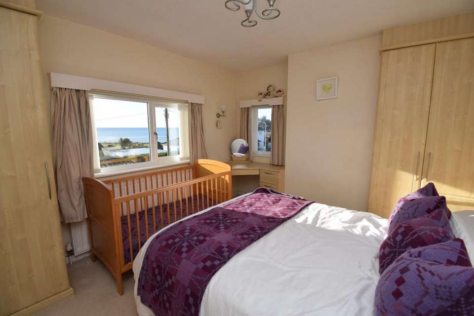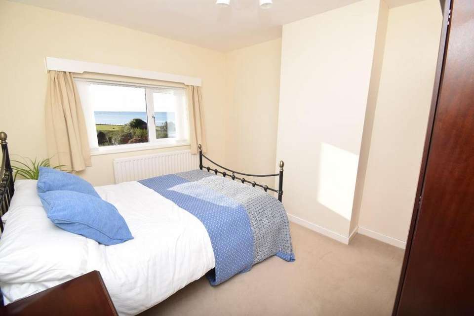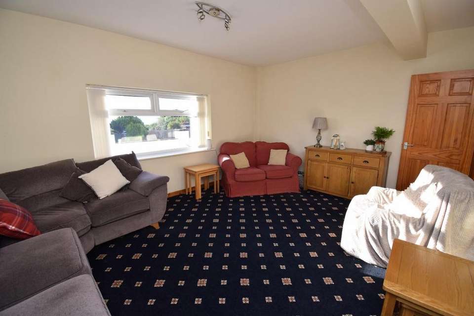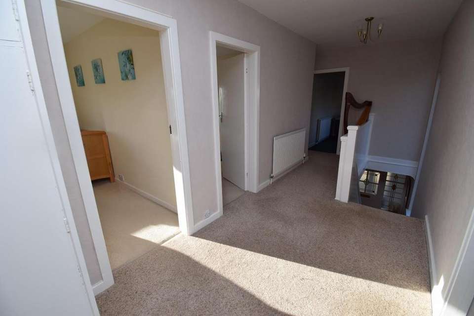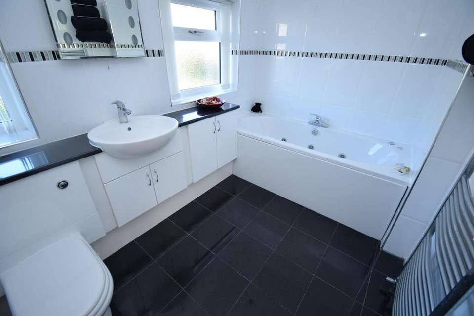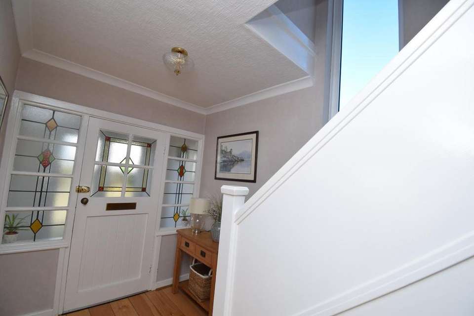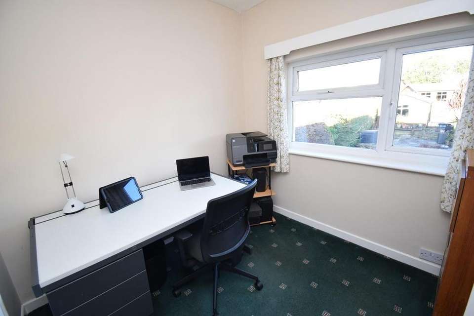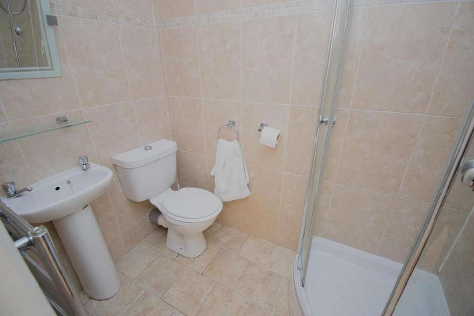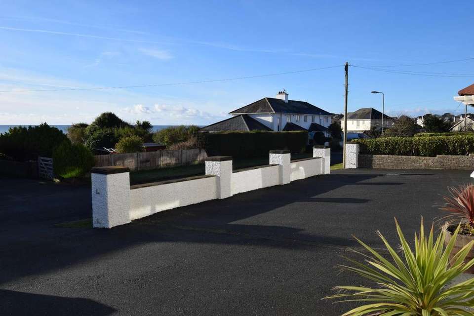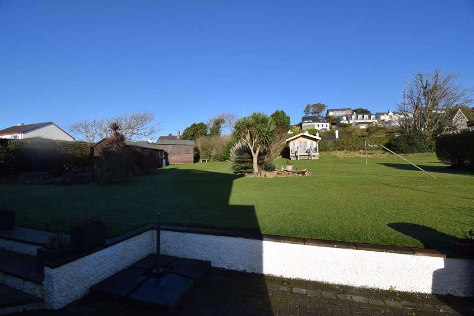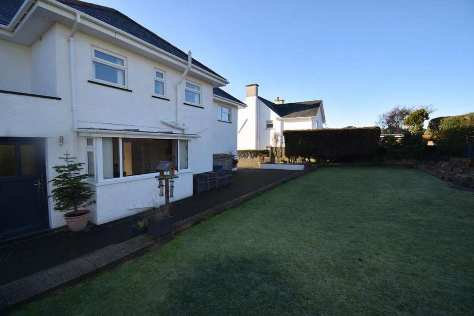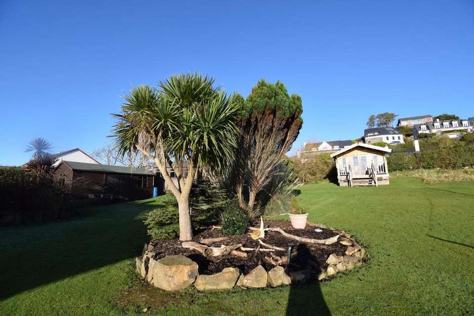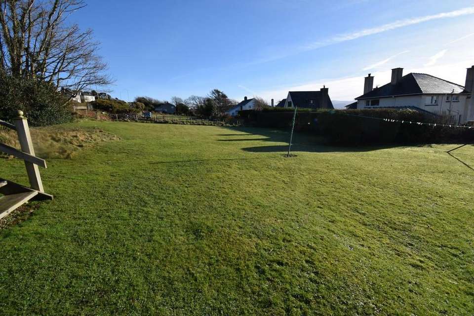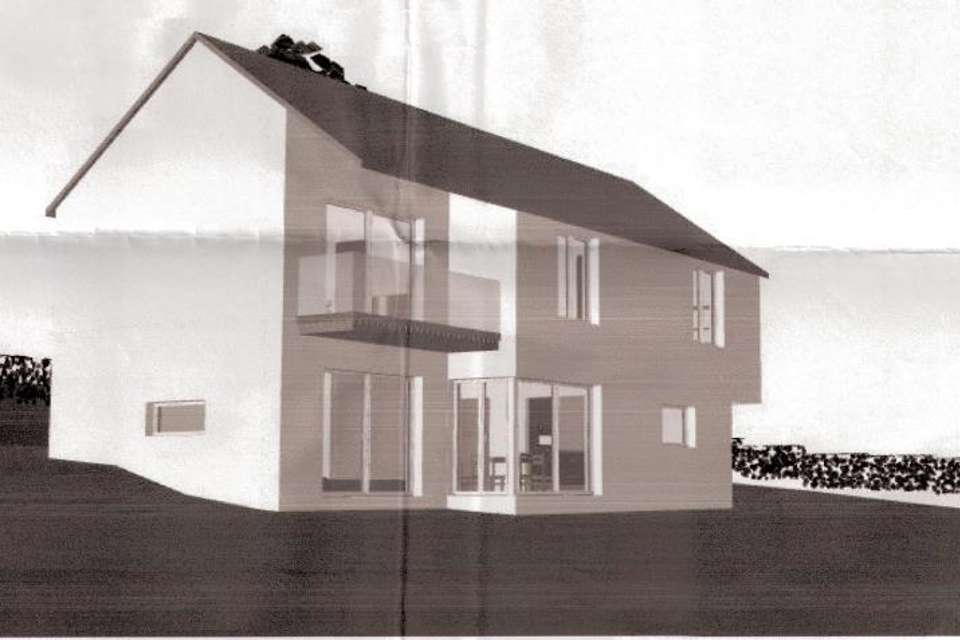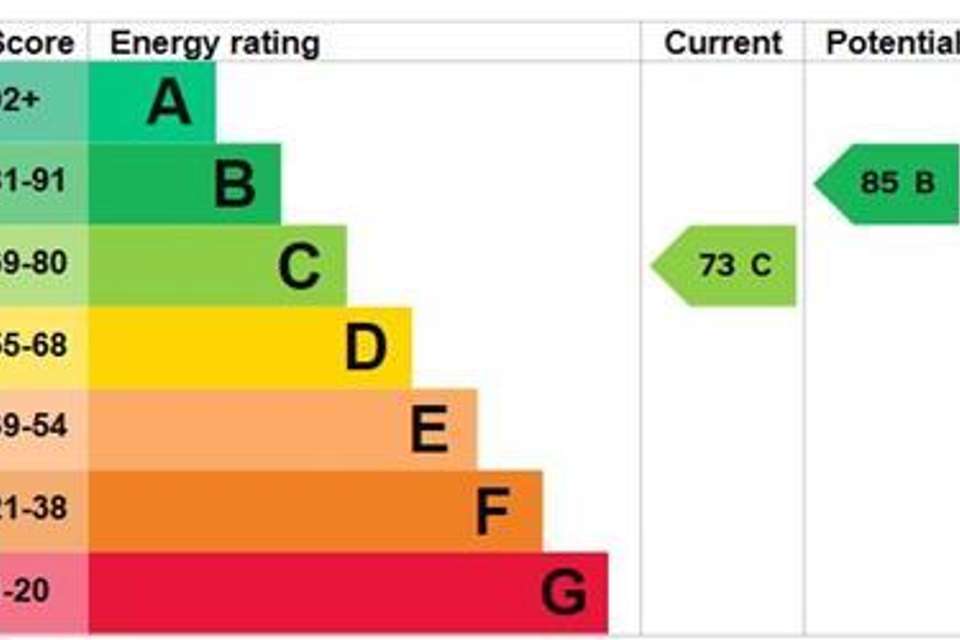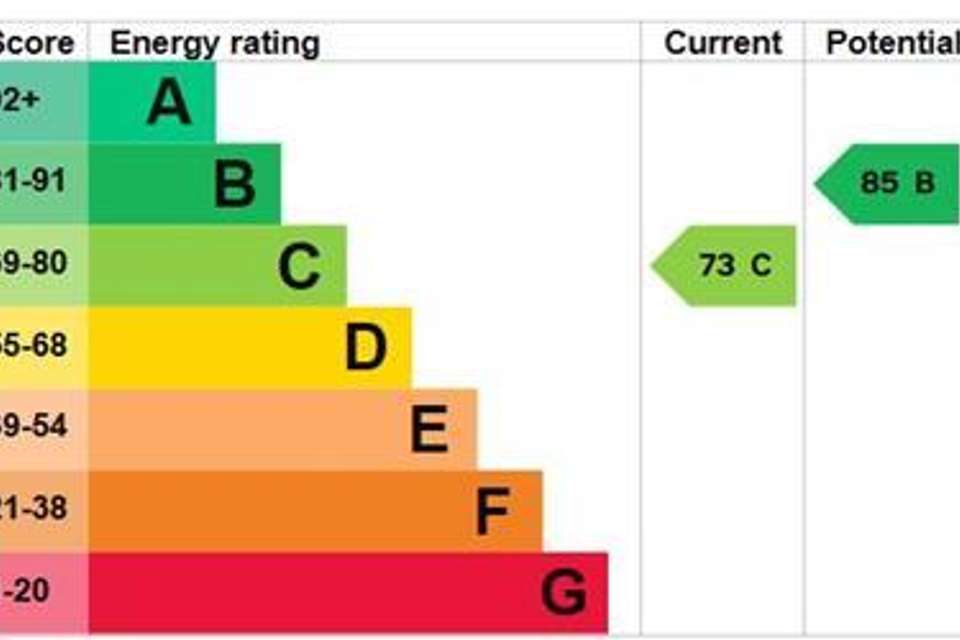5 bedroom detached house for sale
Lon Merllyn, Cricciethdetached house
bedrooms

Property photos

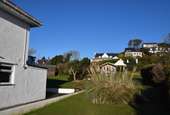
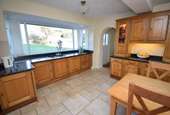
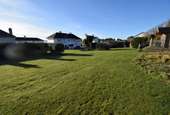
+27
Property description
Tom Parry & Co are delighted to offer for sale this substantial 5 bedroomed family home, located on a much sought after residential street in the popular seaside town of Criccieth. The property offers stunning sea views from the front of the house and is within easy walking distance of the town and the promenade.
Helidon is a rare gem, in that it is sat on a substantial plot of land that includes an area that has planning permission for a detached four bedroomed house, whilst still leaving large gardens and private driveways for both houses!
The existing house offers three reception rooms, a kitchen, dining room and modern utility to the ground floor and five bedrooms and two bathrooms to the first floor. The master bedroom is en-suite and four of the five bedrooms enjoy stunning sea views. The gardens are well tended and have a beautiful summer house with veranda at the rear.
Helidon really needs to be seen to be appreciated and with the added bonus of the unrestricted live planning permission, this really is a fantastic opportunity for both family living and investment.
Ref: C370 -
Accommodation - Any measurements are approximate
Ground Floor -
Entrance Porch - with herringbone quarry tiled floor and feature stained glass door and side panels to house
Hallway - with timber flooring; deep storage cupboard; radiator and tall feature window at rear
Cloakroom - with low level WC; wash hand basin; cloak hooks and tiled floor
Living Room - 3.645 x 6.105 (11'11" x 20'0") - with two windows including one bay enjoying far reaching sea views; electric log burner effect fire on slate hearth; wood block flooring and two radiators
Sitting Room - 4.50 x 3.68 (14'9" x 12'0") - with bay window enjoying sea views; wood flooring and two radiators
Kitchen - 3.023 x 5.163 (9'11" x 16'11") - with range of timber wall and base units; integrated 'Neff' double oven; 5 ring 'Neff' induction hob; granite worktops; inset 1 1/2 bowl sink and drainer; integrated 'Bosch' dishwasher; integrated under counter fridge; radiator and large picture window overlooking garden
Dining Room - 1.986 x 3.718 (6'6" x 12'2") - with tiled flooring; radiator and door to garden
Utility Room - a modern fitted utility with fridge/freezer; space and plumbing for stacked washing machine and tumble dryer; quartz worktop; inset wash basin and tall larder cupboards
Snug - 3.667 x 4.805 (12'0" x 15'9") - with sea views to front; carpet flooring and radiator
First Floor -
Landing - a large open landing with ample built-in storage; radiator; drop-down hatch to loft space
Bedroom 1 - 4.754 x 5.847 (15'7" x 19'2") - a dual aspect room with sea views at front; fitted wardrobes and dressing table; two radiators; carpet flooring and door to En-Suite Shower Room
En-Suite Shower Room - with corner shower cubicle; low level WC; pedestal wash hand basin; tiled walls and flooring
Bedroom 2 - 3.70 x 3.429 (12'1" x 11'2") - with sea views to front; built-in wardrobes and dressing table; carpet flooring and radiator
Bedroom 3 - 3.694 x 3.00 (12'1" x 9'10") - with sea views; carpet flooring and radiator
Bedroom 4 - 3.364 x 3.336 (11'0" x 10'11") - a dual aspect room with sea and Castle views; built-in wardrobe and dressing table; carpet flooring and radiator
Bedroom 5/ Study - 2.40 x 2.74 (7'10" x 8'11") - with views over garden; carpet flooring and radiator
Bathroom - with modern suite comprising 'Jacuzzi' bath; WC and wash hand basin set in vanity unit; tiled walls and flooring; heated towel rail
Shower Room - with corner shower cubicle; WC and wash hand basin set in vanity unit; tiled walls and flooring; heated towel rail
Externally - The property is accessed via a large double gated driveway with ample parking area. There is also an additional gated access that forms the potential entrance to the building plot to the rear which has Planning Permission. There are stunning sea and Castle views from the front.
At the rear there is a large garden laid to lawn with 2 large sheds and a summer house with veranda. To the right of the summer house is the building plot.
There is a paved patio area at the rear of the house which steps up to a further raised patio area. The garden has an array of mature trees and shrubs.
Services - All Mains Services
Material Information - Tenure: Freehold
Gwynedd Council Tax Band 'G'
Off-road Parking
Traditional Construction
Possible potential to purchase house and land separately, please enquire with Agents.
We are obliged to disclose that there is a small area of Japanese Knotweed to the North West corner of the garden of Helidon, behind the rear garden shed within the hedgeline. This is approximately 15m from the house.
Planning permission under ref: C20/0206/35/LL expires December 2025.
Helidon is a rare gem, in that it is sat on a substantial plot of land that includes an area that has planning permission for a detached four bedroomed house, whilst still leaving large gardens and private driveways for both houses!
The existing house offers three reception rooms, a kitchen, dining room and modern utility to the ground floor and five bedrooms and two bathrooms to the first floor. The master bedroom is en-suite and four of the five bedrooms enjoy stunning sea views. The gardens are well tended and have a beautiful summer house with veranda at the rear.
Helidon really needs to be seen to be appreciated and with the added bonus of the unrestricted live planning permission, this really is a fantastic opportunity for both family living and investment.
Ref: C370 -
Accommodation - Any measurements are approximate
Ground Floor -
Entrance Porch - with herringbone quarry tiled floor and feature stained glass door and side panels to house
Hallway - with timber flooring; deep storage cupboard; radiator and tall feature window at rear
Cloakroom - with low level WC; wash hand basin; cloak hooks and tiled floor
Living Room - 3.645 x 6.105 (11'11" x 20'0") - with two windows including one bay enjoying far reaching sea views; electric log burner effect fire on slate hearth; wood block flooring and two radiators
Sitting Room - 4.50 x 3.68 (14'9" x 12'0") - with bay window enjoying sea views; wood flooring and two radiators
Kitchen - 3.023 x 5.163 (9'11" x 16'11") - with range of timber wall and base units; integrated 'Neff' double oven; 5 ring 'Neff' induction hob; granite worktops; inset 1 1/2 bowl sink and drainer; integrated 'Bosch' dishwasher; integrated under counter fridge; radiator and large picture window overlooking garden
Dining Room - 1.986 x 3.718 (6'6" x 12'2") - with tiled flooring; radiator and door to garden
Utility Room - a modern fitted utility with fridge/freezer; space and plumbing for stacked washing machine and tumble dryer; quartz worktop; inset wash basin and tall larder cupboards
Snug - 3.667 x 4.805 (12'0" x 15'9") - with sea views to front; carpet flooring and radiator
First Floor -
Landing - a large open landing with ample built-in storage; radiator; drop-down hatch to loft space
Bedroom 1 - 4.754 x 5.847 (15'7" x 19'2") - a dual aspect room with sea views at front; fitted wardrobes and dressing table; two radiators; carpet flooring and door to En-Suite Shower Room
En-Suite Shower Room - with corner shower cubicle; low level WC; pedestal wash hand basin; tiled walls and flooring
Bedroom 2 - 3.70 x 3.429 (12'1" x 11'2") - with sea views to front; built-in wardrobes and dressing table; carpet flooring and radiator
Bedroom 3 - 3.694 x 3.00 (12'1" x 9'10") - with sea views; carpet flooring and radiator
Bedroom 4 - 3.364 x 3.336 (11'0" x 10'11") - a dual aspect room with sea and Castle views; built-in wardrobe and dressing table; carpet flooring and radiator
Bedroom 5/ Study - 2.40 x 2.74 (7'10" x 8'11") - with views over garden; carpet flooring and radiator
Bathroom - with modern suite comprising 'Jacuzzi' bath; WC and wash hand basin set in vanity unit; tiled walls and flooring; heated towel rail
Shower Room - with corner shower cubicle; WC and wash hand basin set in vanity unit; tiled walls and flooring; heated towel rail
Externally - The property is accessed via a large double gated driveway with ample parking area. There is also an additional gated access that forms the potential entrance to the building plot to the rear which has Planning Permission. There are stunning sea and Castle views from the front.
At the rear there is a large garden laid to lawn with 2 large sheds and a summer house with veranda. To the right of the summer house is the building plot.
There is a paved patio area at the rear of the house which steps up to a further raised patio area. The garden has an array of mature trees and shrubs.
Services - All Mains Services
Material Information - Tenure: Freehold
Gwynedd Council Tax Band 'G'
Off-road Parking
Traditional Construction
Possible potential to purchase house and land separately, please enquire with Agents.
We are obliged to disclose that there is a small area of Japanese Knotweed to the North West corner of the garden of Helidon, behind the rear garden shed within the hedgeline. This is approximately 15m from the house.
Planning permission under ref: C20/0206/35/LL expires December 2025.
Council tax
First listed
Over a month agoEnergy Performance Certificate
Lon Merllyn, Criccieth
Placebuzz mortgage repayment calculator
Monthly repayment
The Est. Mortgage is for a 25 years repayment mortgage based on a 10% deposit and a 5.5% annual interest. It is only intended as a guide. Make sure you obtain accurate figures from your lender before committing to any mortgage. Your home may be repossessed if you do not keep up repayments on a mortgage.
Lon Merllyn, Criccieth - Streetview
DISCLAIMER: Property descriptions and related information displayed on this page are marketing materials provided by Tom Parry & Co - Porthmadog. Placebuzz does not warrant or accept any responsibility for the accuracy or completeness of the property descriptions or related information provided here and they do not constitute property particulars. Please contact Tom Parry & Co - Porthmadog for full details and further information.





