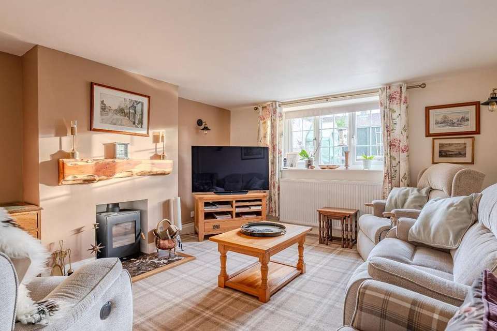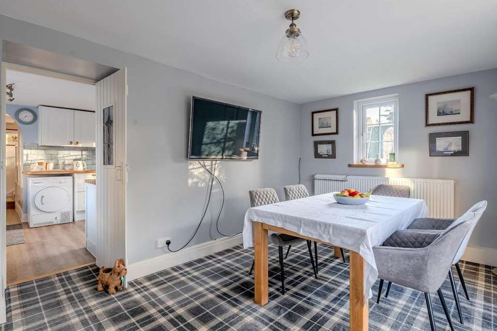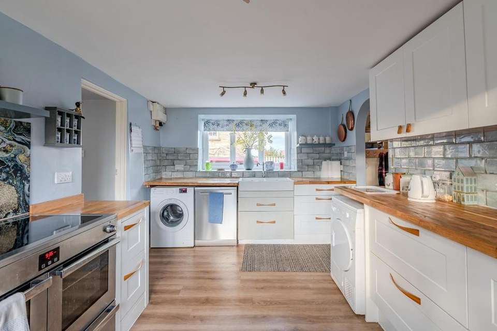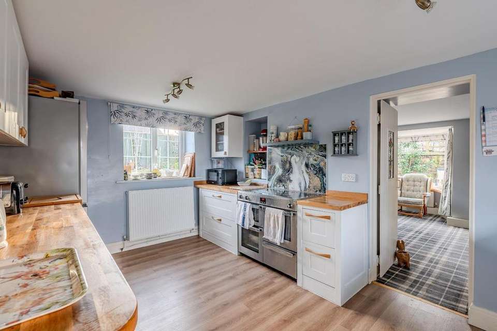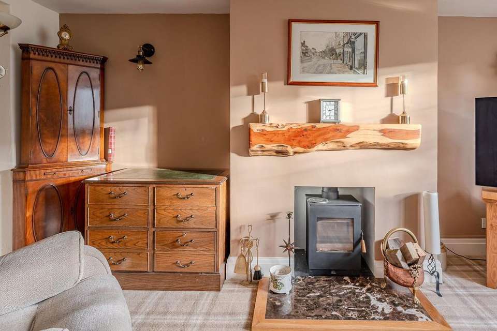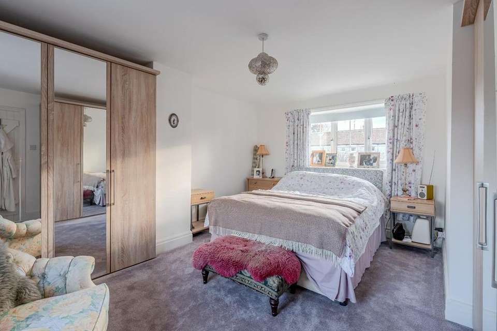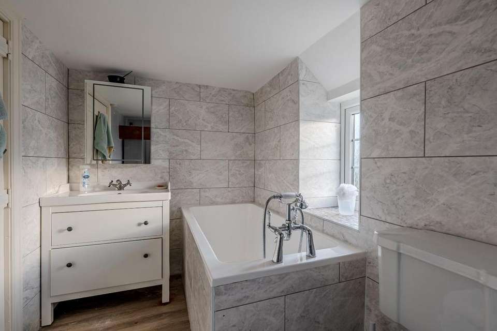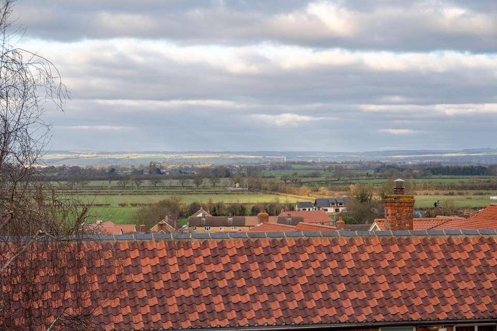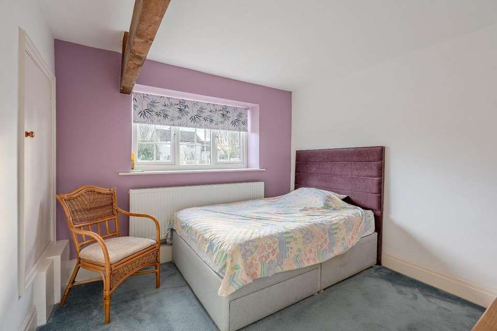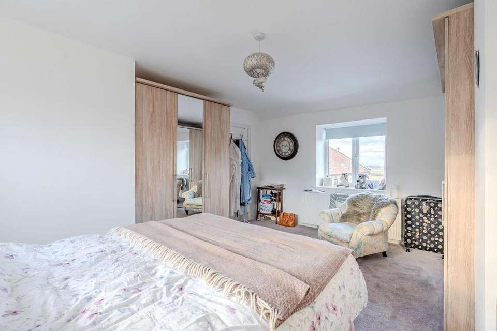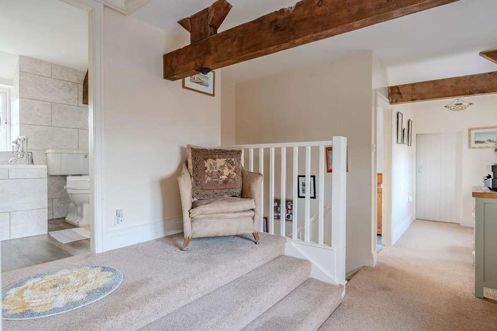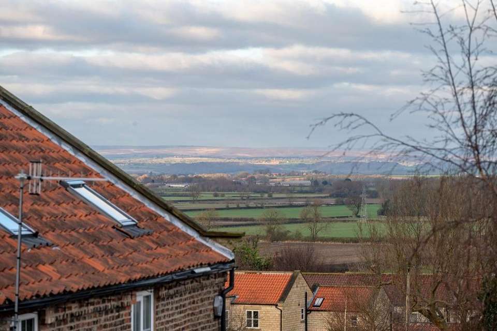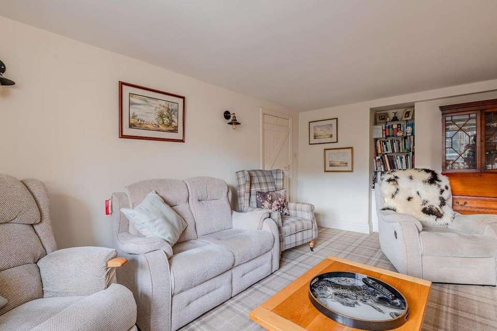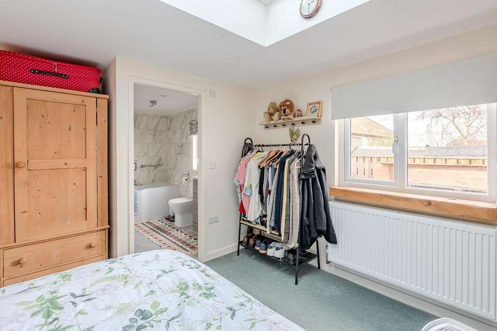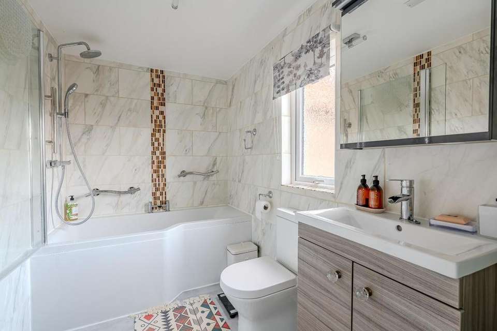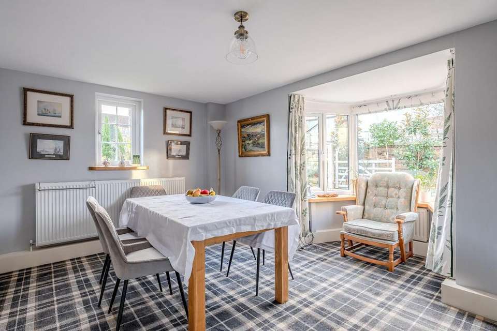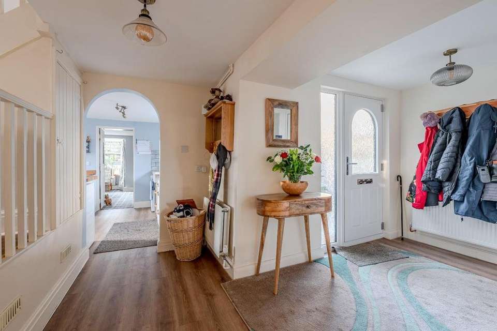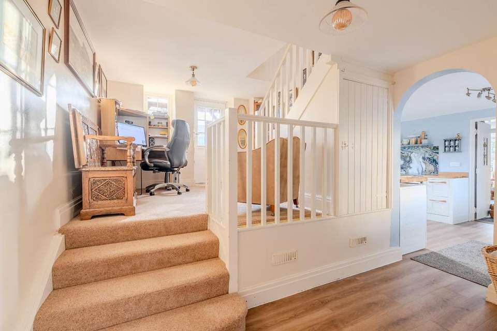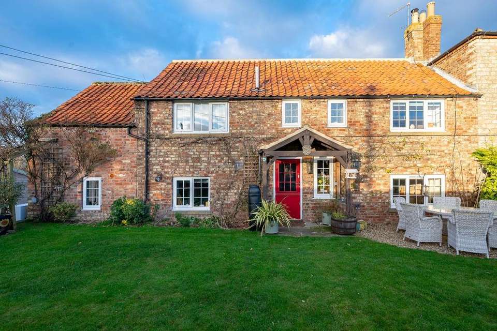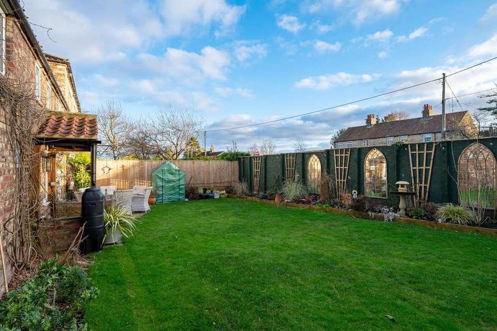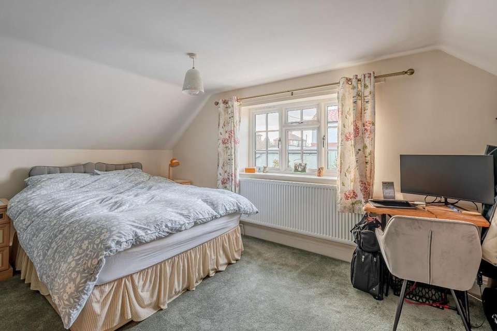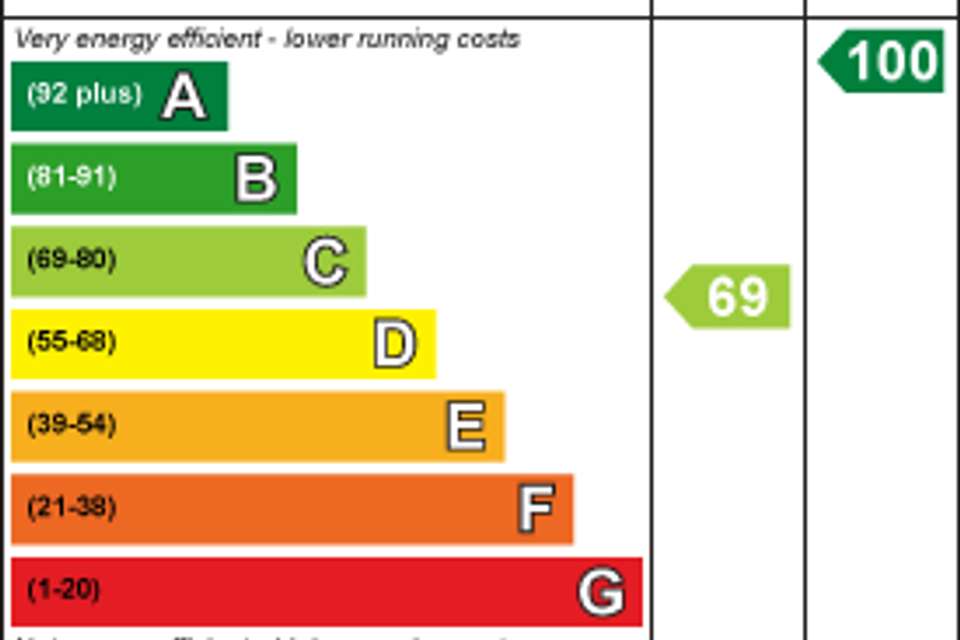4 bedroom semi-detached house for sale
Swinton, Maltonsemi-detached house
bedrooms
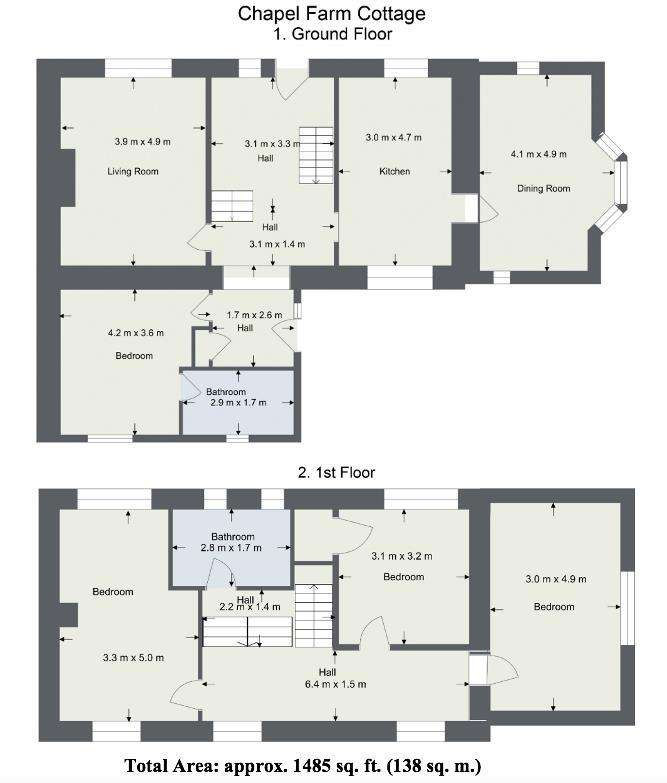
Property photos
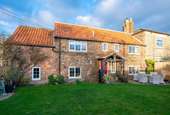
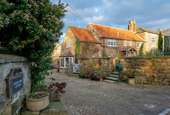

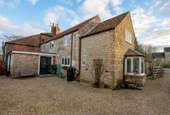
+22
Property description
Chapel Farm Cottage was originally a barn attached to the former Chapel Farmhouse and converted many years ago. The property has undergone recent improvements including an extension to the rear providing " future proofing" with a ground floor bedroom with en suite bathroom and newly installed kitchen and house bathroom fittings. Heating and hot water is provided by an Air Source Heat pump which will provide a "Renewable Heat Source Incentive" (RHI) worth approximately £10,000 over the next 4-5 years. Other insulation works have been undertaken to keep running costs to a minimum.
As well as a ground floor bedroom the accommodation provides an attractive sitting room with wood burning stove and a through kitchen to the dining room. The spacious front entrance hall doubles up as useful office space.
On the first floor there are 3 bedrooms and the house bathroom sutie. There is vehicle access to the side with ample parking and turning and the fenced garden to the front is primarily laid to lawn but flanked by flower and herbaceous borders.
The village of Swinton lies approximately 2.5 miles from Malton it falls within the Amotherby's Primary chool catchment area. Excellent facilities are available in Malton including a Secondary, a Railway station with links to the Intercity service at York a cinema and numerous sporting and social clubs. Malton has a varied selection of independent shops and supermarkets and has gained regional acclaim for the regular food festivals and markets.
The A64 bypasses the town and provides good road communications to the east and west to York and the motorway network and beyond.
A recently extended and tastefully improved 4 bedroom cottage
Entrance Hall -
Main Hall -
Living Room -
Kitchen -
Dining Room -
Ground Floor Bedroom With En Suite -
3 Further Bedrooms -
Bathroom -
Ample Parking -
Attractive Garden -
Air Source Heat Pump -
Considerable Rhi Income -
Services: Mains water, electricity and connection to mains drains. Air source heat pump. Telephone connection subject to the usual British Telecom regulations.
Council Tax: We are informed by Ryedale District Council that this property falls in band D.
Tenure: We are advised by the Vendors that the property is freehold and that vacant possession will be given upon completion.
Viewing Arrangements: Strictly by prior appointment through the Agents Messrs Rounthwaite & Woodhead, Market Place, Malton. [use Contact Agent Button]
As well as a ground floor bedroom the accommodation provides an attractive sitting room with wood burning stove and a through kitchen to the dining room. The spacious front entrance hall doubles up as useful office space.
On the first floor there are 3 bedrooms and the house bathroom sutie. There is vehicle access to the side with ample parking and turning and the fenced garden to the front is primarily laid to lawn but flanked by flower and herbaceous borders.
The village of Swinton lies approximately 2.5 miles from Malton it falls within the Amotherby's Primary chool catchment area. Excellent facilities are available in Malton including a Secondary, a Railway station with links to the Intercity service at York a cinema and numerous sporting and social clubs. Malton has a varied selection of independent shops and supermarkets and has gained regional acclaim for the regular food festivals and markets.
The A64 bypasses the town and provides good road communications to the east and west to York and the motorway network and beyond.
A recently extended and tastefully improved 4 bedroom cottage
Entrance Hall -
Main Hall -
Living Room -
Kitchen -
Dining Room -
Ground Floor Bedroom With En Suite -
3 Further Bedrooms -
Bathroom -
Ample Parking -
Attractive Garden -
Air Source Heat Pump -
Considerable Rhi Income -
Services: Mains water, electricity and connection to mains drains. Air source heat pump. Telephone connection subject to the usual British Telecom regulations.
Council Tax: We are informed by Ryedale District Council that this property falls in band D.
Tenure: We are advised by the Vendors that the property is freehold and that vacant possession will be given upon completion.
Viewing Arrangements: Strictly by prior appointment through the Agents Messrs Rounthwaite & Woodhead, Market Place, Malton. [use Contact Agent Button]
Council tax
First listed
Over a month agoEnergy Performance Certificate
Swinton, Malton
Placebuzz mortgage repayment calculator
Monthly repayment
The Est. Mortgage is for a 25 years repayment mortgage based on a 10% deposit and a 5.5% annual interest. It is only intended as a guide. Make sure you obtain accurate figures from your lender before committing to any mortgage. Your home may be repossessed if you do not keep up repayments on a mortgage.
Swinton, Malton - Streetview
DISCLAIMER: Property descriptions and related information displayed on this page are marketing materials provided by Rounthwaite & Woodhead - Malton. Placebuzz does not warrant or accept any responsibility for the accuracy or completeness of the property descriptions or related information provided here and they do not constitute property particulars. Please contact Rounthwaite & Woodhead - Malton for full details and further information.



