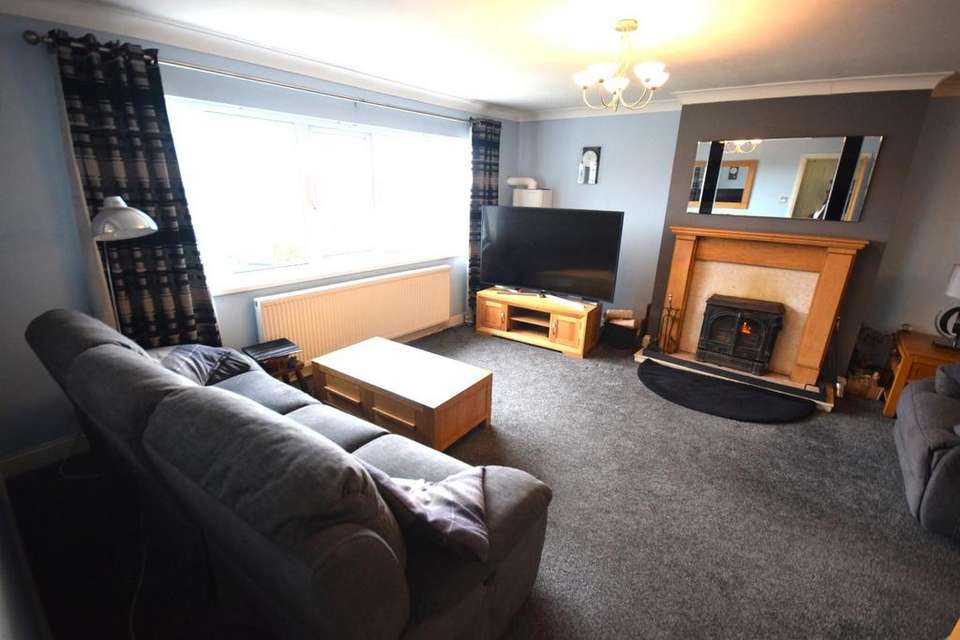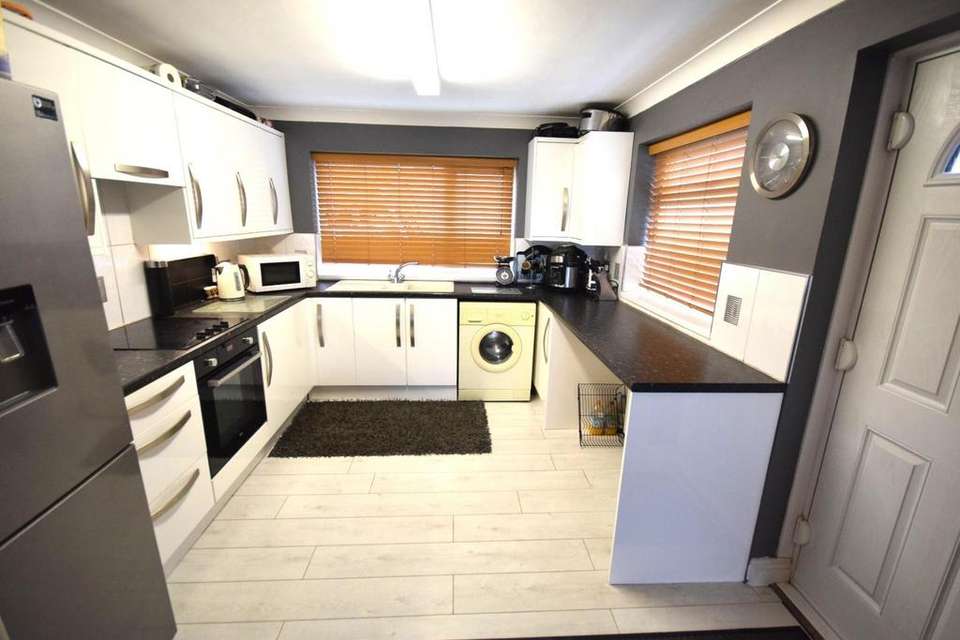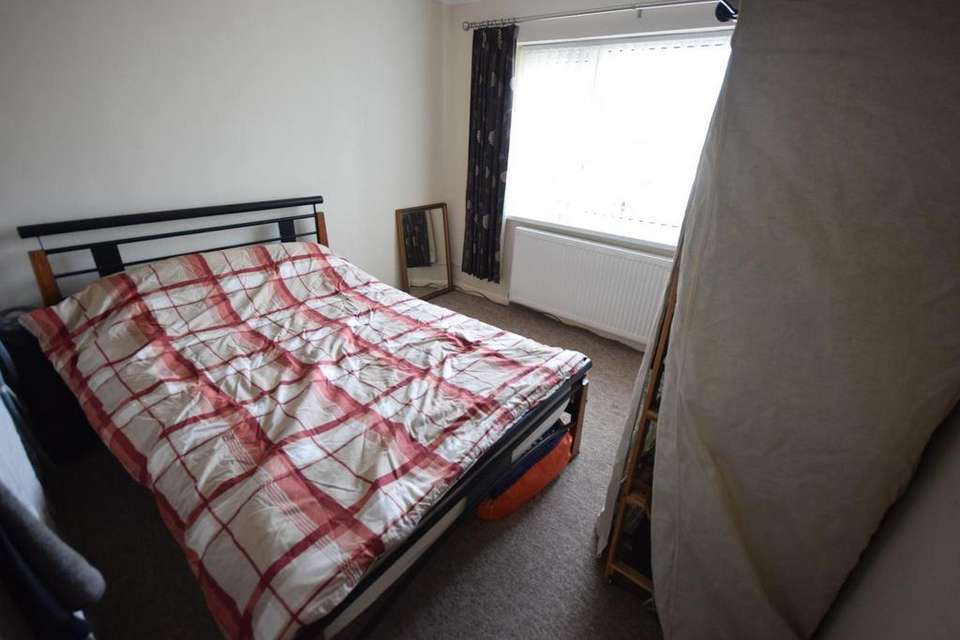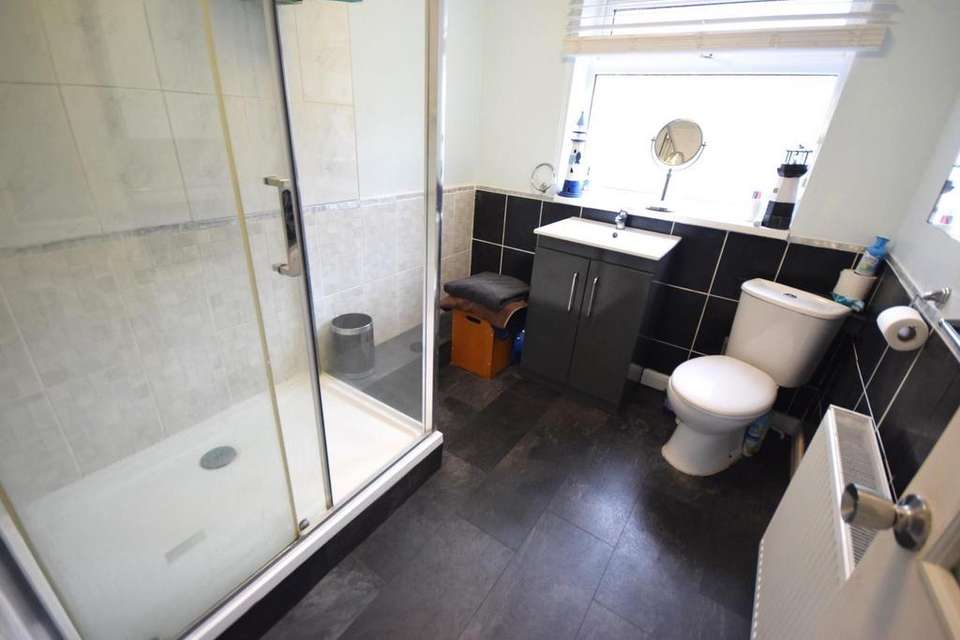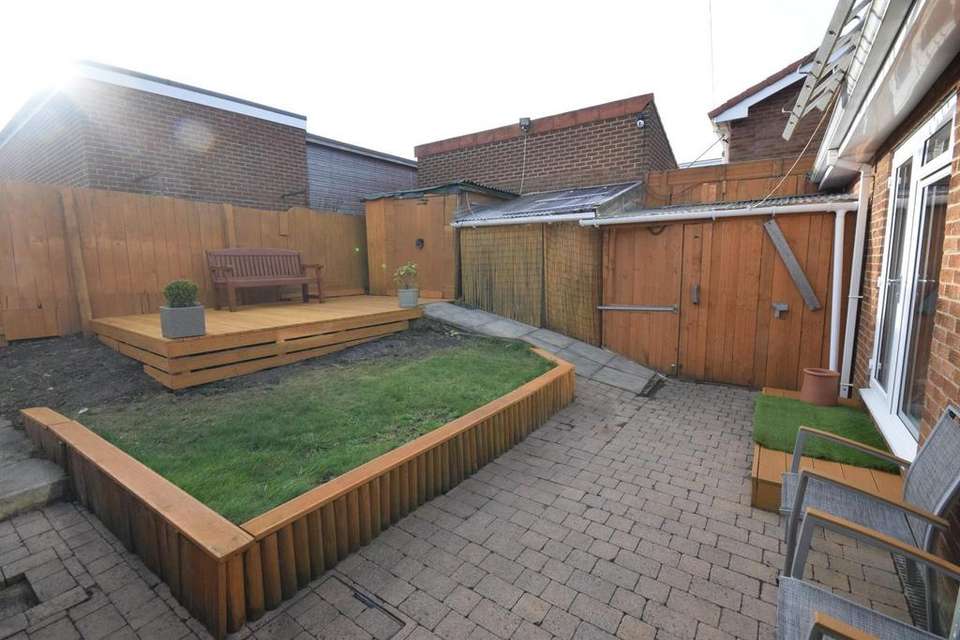2 bedroom semi-detached bungalow for sale
Blackhall Colliery, TS27 4DHbungalow
bedrooms
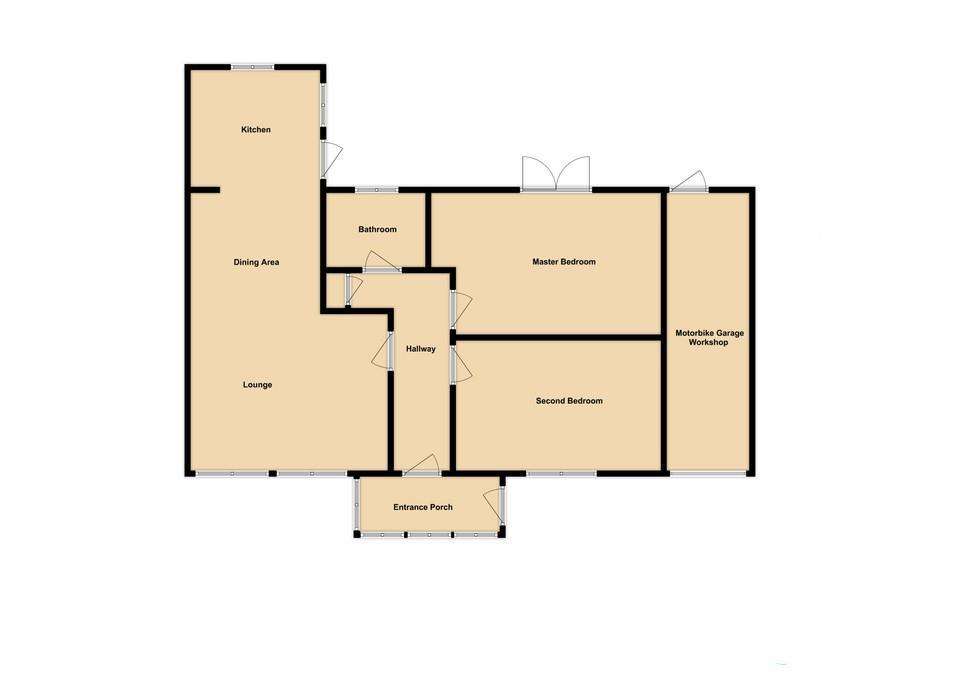
Property photos

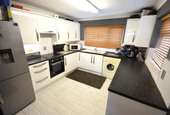
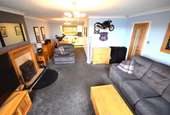
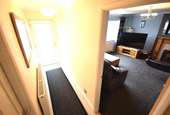
+9
Property description
EXECUTIVE SEMI DETACHED BUNGALOW - RARE TO THE MARKET... Hunters are delighted to present to the market this exemplary residence situated in a distinctive cul-de-sac within reach of a spectacular stretch of coastline, local shops and major road links connecting with Sunderland, Teesside and the historic City of Durham. The accommodation briefly comprises of an entrance porch leading into the hallway, two double bedrooms, a lounge through dining room with an eye catching multifuel stove, a contemporary kitchen, bathroom, south facing private gardens and a sizable motorbike garage / workshop. EPC on order, Council tax band B. For further information and viewings please contact your local Hunters office situated in the nearby Castle Dene Shopping Centre. " No Chain"
Entrance Porch - A wonderful attribute to the bungalow, the double glazed entrance porch features and external double glazed door accompanied with a further door providing accessibility into the hallway.
Hallway - Encompassing a double glazed door leading into the porch, a radiator, convenient linen cupboard and internal doors offering access into the two double bedrooms, the bathroom and the lounge.
Lounge - 4.82m x 4.12m (15'9" x 13'6") - Beautifully presented and situated at the front of the residence, this impressive principle reception room incorporates an attractive multifuel stove complete with a feature fire surround and marble back and hearth, a double glazed window providing lovely views across the gardens towards the cul-de-sac, a radiator and an attractive open plan aspect to the dining area.
Dining Area - 4.26m x 2.92m (13'11" x 9'6") - Nestled off the lounge, this welcoming dining area features an open aspect to the breathtaking kitchen and a radiator.
Kitchen - 3.45m x 2.98m (11'3" x 9'9") - Situated at the rear of the bungalow, the delightful kitchen includes an extensive array of contemporary finished wall and floor cabinets complete with granite effect work surfaces which integrate a one and a half bowl sink and drainer unit complete with mixer tap fitments positioned beneath a double glazed window overlooking the private south facing rear gardens. Additional accompaniments include an external door to the rear gardens, plumbing for an automatic washing machine accompanied with space for a fridge freezer and an integral hob and oven set below an elevated concealed extractor hood.
Master Bedroom - 3.86m x 3.74m (12'7" x 12'3") - Located at the rear of the residence this well appointed master bedroom features a pair of double glazed patio doors proving access into the south facing gardens, a radiator and fitted mirror fronted double wardrobes.
Second Bedroom - 3.76m x 2.97m (12'4" x 9'8") - This further double bedroom is positioned at the front of the bungalow incorporating a double glazed window and a radiator.
Bathroom - 2.73m x 2.12m (8'11" x 6'11") - Beautifully presented, the bathroom has been remodelled to include a larger than average walk-into shower enclosure complete with glazed screens and both electric and combi boiler fed shower faucets, a low level W/c and a hand wash basin set into a convenient vanity cabinet. Additional attributes include a double glazed frosted window and a radiator.
Motorbike Garage / Workshop - This outstanding addition to the property was introduced by the current owners facilitating secure standage for a motorbike and could be utilised as a workshop, given the abundance of electrical outlets and the unusual length of the garage. The garage also features a secure roller garage door opening onto the front driveway and an additional door opening into the rear gardens.
Outdoor Space - At the front of this impressive bungalow, situated within a small desirable cul-de-sac where properties of this nature seldom grace the property market, the gardens are laid to lawns which are intersected with a block paved driveway leading to the garage, providing a sizable off street parking facility. At the rear, there are impressive predominantly south facing private gardens which comprise mostly of lawns, a garden shed and lovely patio, ideal for outdoor recreation in the warm summer months.
Entrance Porch - A wonderful attribute to the bungalow, the double glazed entrance porch features and external double glazed door accompanied with a further door providing accessibility into the hallway.
Hallway - Encompassing a double glazed door leading into the porch, a radiator, convenient linen cupboard and internal doors offering access into the two double bedrooms, the bathroom and the lounge.
Lounge - 4.82m x 4.12m (15'9" x 13'6") - Beautifully presented and situated at the front of the residence, this impressive principle reception room incorporates an attractive multifuel stove complete with a feature fire surround and marble back and hearth, a double glazed window providing lovely views across the gardens towards the cul-de-sac, a radiator and an attractive open plan aspect to the dining area.
Dining Area - 4.26m x 2.92m (13'11" x 9'6") - Nestled off the lounge, this welcoming dining area features an open aspect to the breathtaking kitchen and a radiator.
Kitchen - 3.45m x 2.98m (11'3" x 9'9") - Situated at the rear of the bungalow, the delightful kitchen includes an extensive array of contemporary finished wall and floor cabinets complete with granite effect work surfaces which integrate a one and a half bowl sink and drainer unit complete with mixer tap fitments positioned beneath a double glazed window overlooking the private south facing rear gardens. Additional accompaniments include an external door to the rear gardens, plumbing for an automatic washing machine accompanied with space for a fridge freezer and an integral hob and oven set below an elevated concealed extractor hood.
Master Bedroom - 3.86m x 3.74m (12'7" x 12'3") - Located at the rear of the residence this well appointed master bedroom features a pair of double glazed patio doors proving access into the south facing gardens, a radiator and fitted mirror fronted double wardrobes.
Second Bedroom - 3.76m x 2.97m (12'4" x 9'8") - This further double bedroom is positioned at the front of the bungalow incorporating a double glazed window and a radiator.
Bathroom - 2.73m x 2.12m (8'11" x 6'11") - Beautifully presented, the bathroom has been remodelled to include a larger than average walk-into shower enclosure complete with glazed screens and both electric and combi boiler fed shower faucets, a low level W/c and a hand wash basin set into a convenient vanity cabinet. Additional attributes include a double glazed frosted window and a radiator.
Motorbike Garage / Workshop - This outstanding addition to the property was introduced by the current owners facilitating secure standage for a motorbike and could be utilised as a workshop, given the abundance of electrical outlets and the unusual length of the garage. The garage also features a secure roller garage door opening onto the front driveway and an additional door opening into the rear gardens.
Outdoor Space - At the front of this impressive bungalow, situated within a small desirable cul-de-sac where properties of this nature seldom grace the property market, the gardens are laid to lawns which are intersected with a block paved driveway leading to the garage, providing a sizable off street parking facility. At the rear, there are impressive predominantly south facing private gardens which comprise mostly of lawns, a garden shed and lovely patio, ideal for outdoor recreation in the warm summer months.
Interested in this property?
Council tax
First listed
Over a month agoBlackhall Colliery, TS27 4DH
Marketed by
Hunters - Peterlee 5 Yoden Way, Castledene Shopping Centre Peterlee SR8 1BPCall agent on 0191 586 3836
Placebuzz mortgage repayment calculator
Monthly repayment
The Est. Mortgage is for a 25 years repayment mortgage based on a 10% deposit and a 5.5% annual interest. It is only intended as a guide. Make sure you obtain accurate figures from your lender before committing to any mortgage. Your home may be repossessed if you do not keep up repayments on a mortgage.
Blackhall Colliery, TS27 4DH - Streetview
DISCLAIMER: Property descriptions and related information displayed on this page are marketing materials provided by Hunters - Peterlee. Placebuzz does not warrant or accept any responsibility for the accuracy or completeness of the property descriptions or related information provided here and they do not constitute property particulars. Please contact Hunters - Peterlee for full details and further information.





