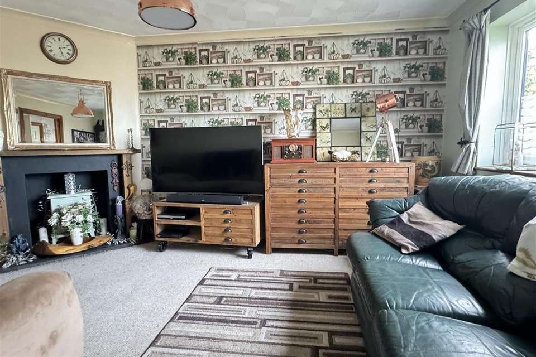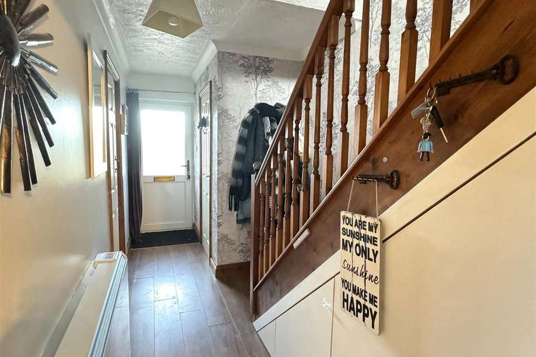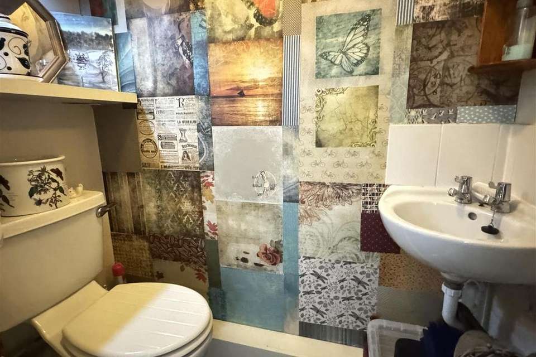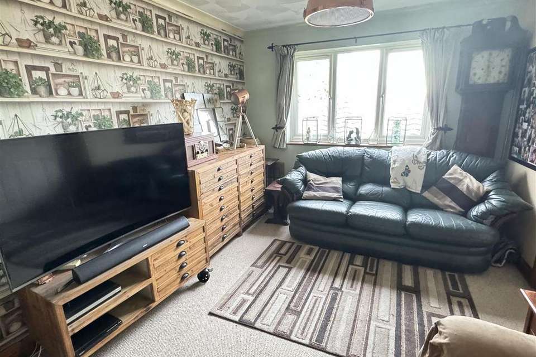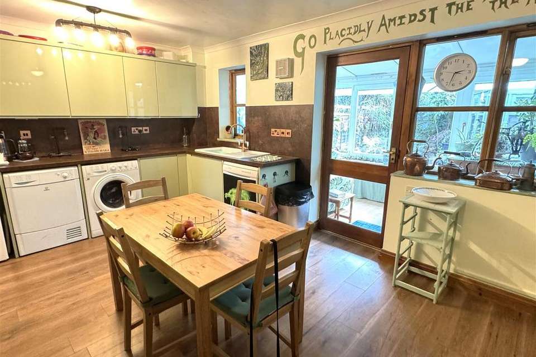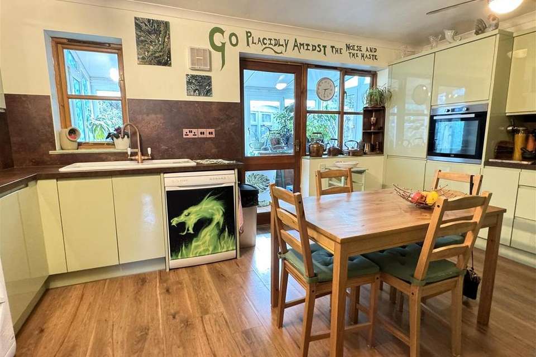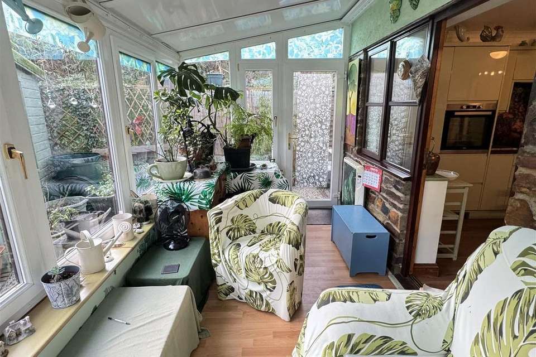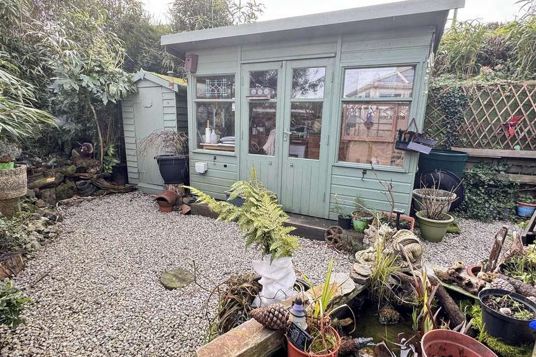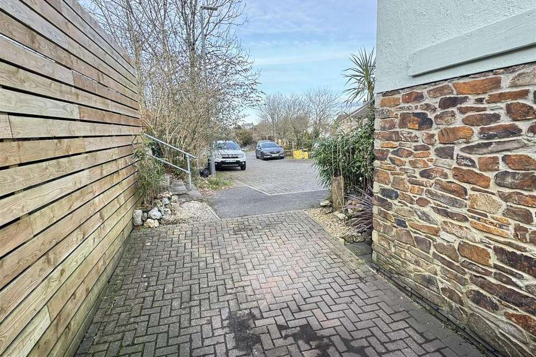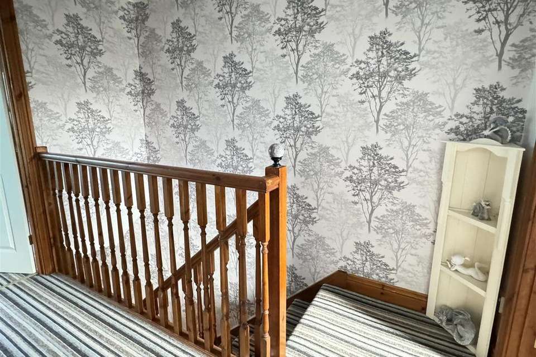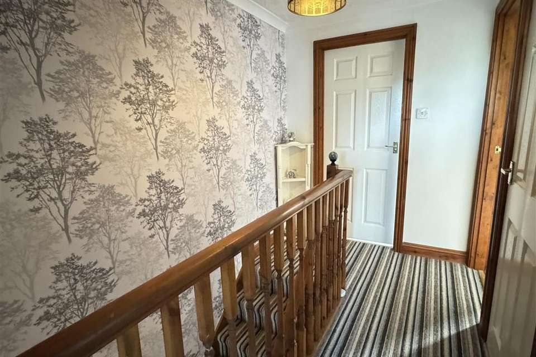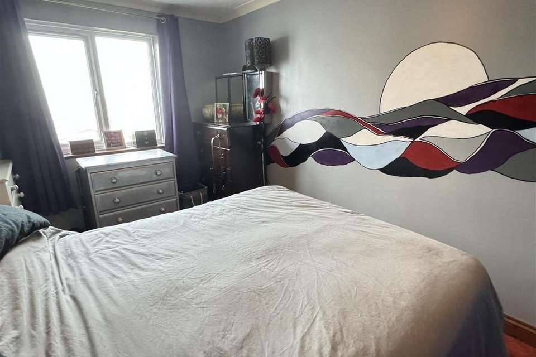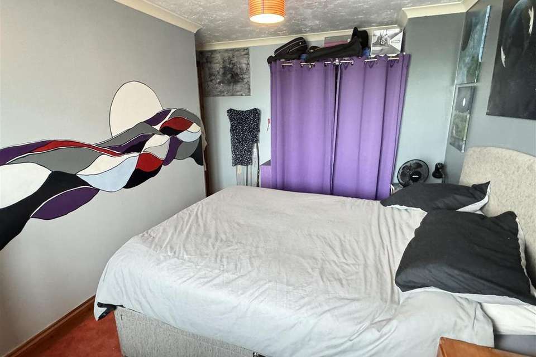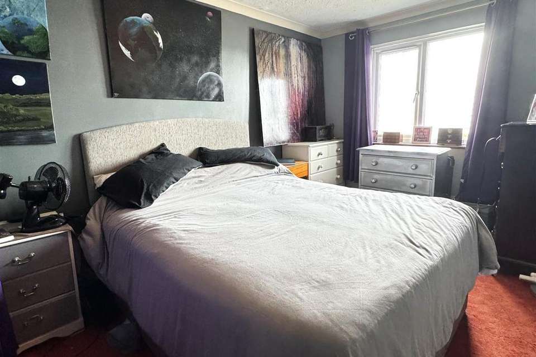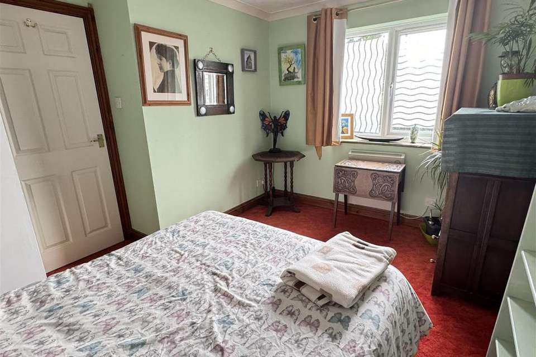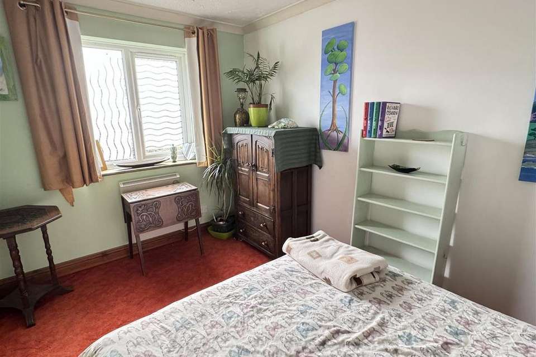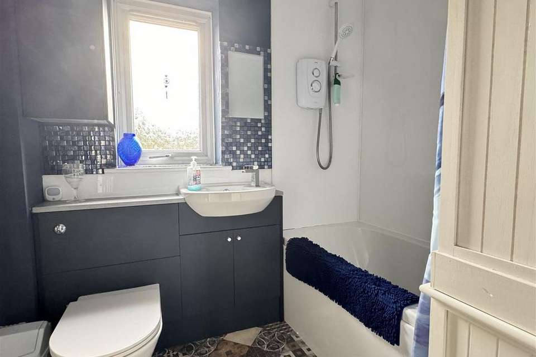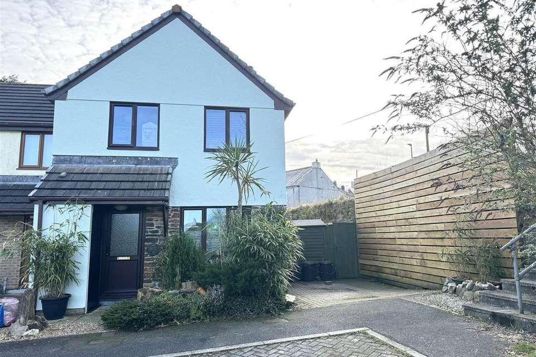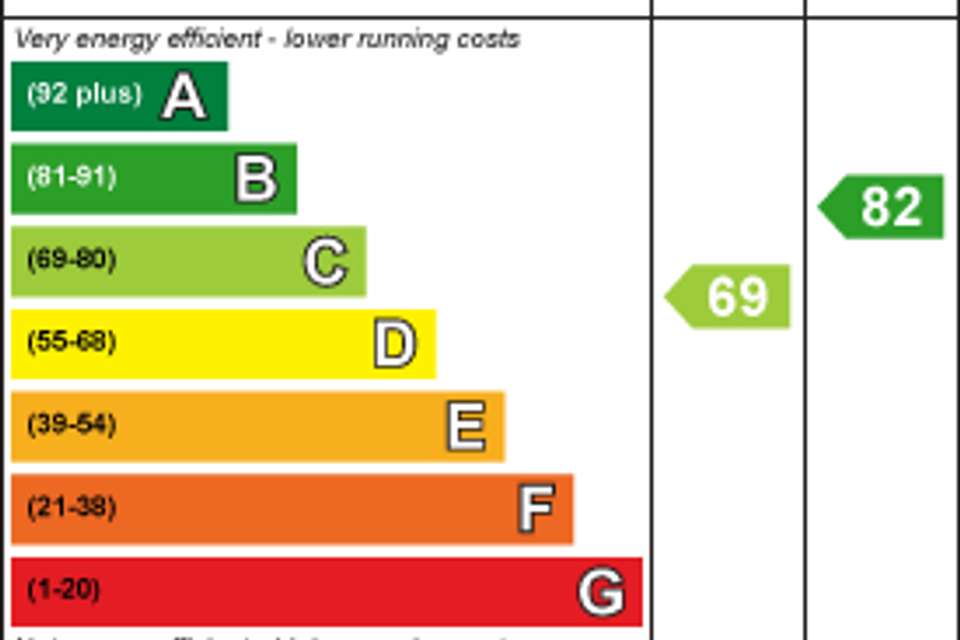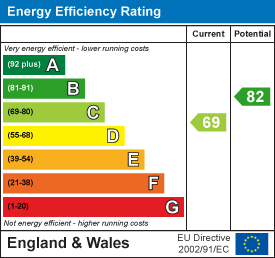3 bedroom semi-detached house for sale
Penwithick, St. Austellsemi-detached house
bedrooms
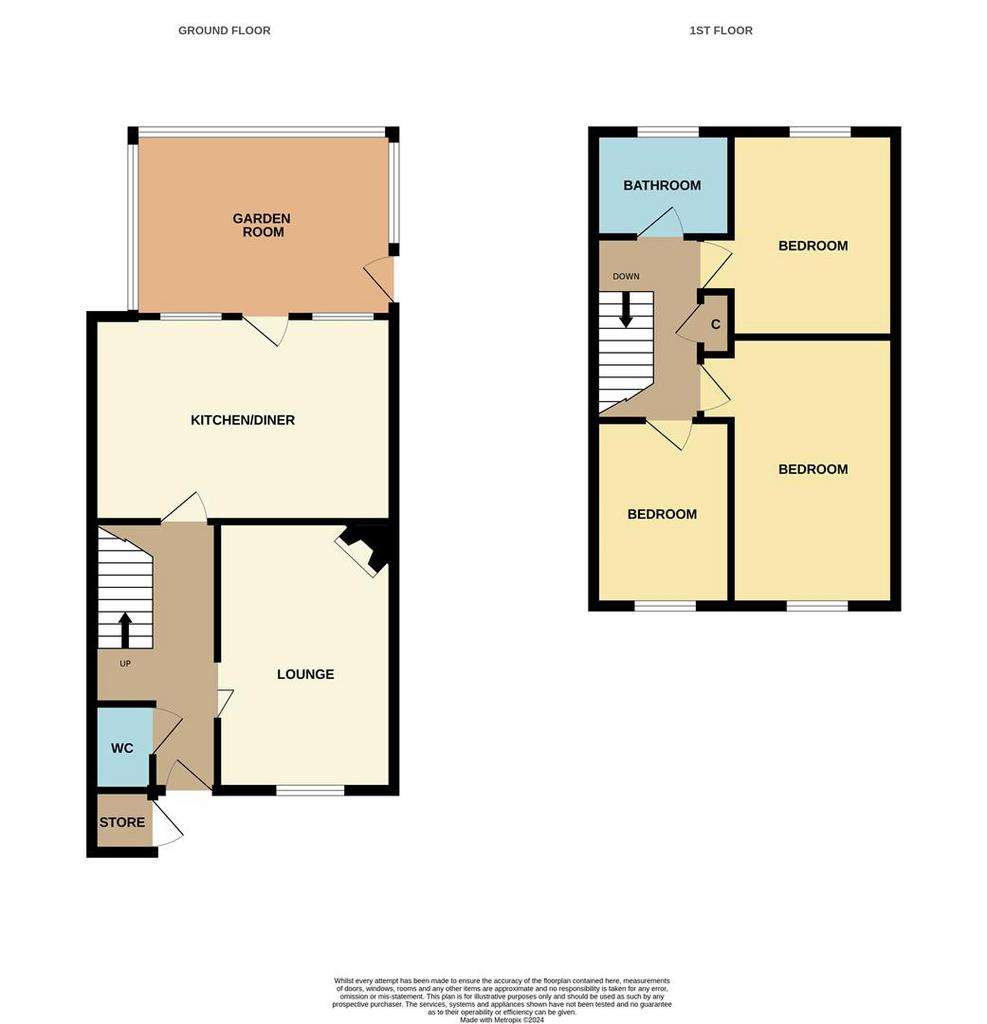
Property photos

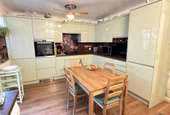
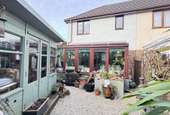
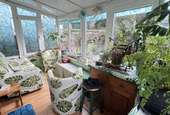
+20
Property description
* VIDEO TOUR AVAILABLE UPON REQUEST *
Located a short distance from the wonderful Clay Trails and the Eden Project, is this lovely semi detached family residence. Located in the much sought after village of Penwithick and situated within a cul de sac position. The property has been updated throughout and includes a modern Wren kitchen, sun room and modern bathroom. Brick paved parking to the side with enclosed rear garden which incorporates a home office/art studio. Epc - C
Penwithick is a popular village offering a range of village amenities including local shop and sub post office, social club, fish and chip shop and a primary school and church at near by Treverbyn. St Austell town centre is situated approximately 3 miles away and offers a wide range of shopping, educational and recreational facilities. There is a mainline railway station and leisure centre together with primary and secondary schools and supermarkets. The picturesque port of Charlestown and the award winning Eden Project are within a short drive. The town of Fowey is approximately 10 miles away and is well known for its restaurants and coastal walks. The Cathedral city of Truro is approximately 17 miles from the property.
Directions: - From St Austell town head along the A390, past Tesco and the Holmbush pub on the left hand side, to the set of traffic lights at the bottom of the distributor road. Turn left up the road, heading through four roundabouts passing St Austell Bay Business Park take the second exit towards Carluddon. At the next twin roundabouts turn left (the first exit). Head into Penwithick and as you come into the village, past the shop on the left hand side, carrying on through the village, towards Bowling Green. As you head out the turning right into Meadow Rise will appear. As you turn in take the next right into the cul de sac and the property will be located at the end. A board will be erected on the road.
The Accommodation: - All measurements are approximate, show maximum room dimensions and do not allow for clearance due to limited headroom.
Brick paved parking to the side. A well stocked front garden offering an array of shrubbery and planting, gives a good screening from the cul de sac and has pathway to a covered front entrance.
Hallway: - Staircase to the first floor with under stair storage. Further doors to downstairs cloakroom, lounge and the kitchen/diner which is located to the rear. There is also a modern electric heater.
Cloakroom: - Comprising a white suite of low level WC, hand basin with tiled splash back. Ceiling mounted extractor, additional shelving and storage. Concealed mains fuse box
Lounge: - 4.45m x 3.01m maximum (14'7" x 9'10" maximum) - Located to the front having Upvc double glazed window. A focal point of fireplace with wood mantle surround incorporating log burner (currently not in use due to capped chimney) finished with carpeted flooring.
Kitchen/Diner: - 4.93m x 3.35m (16'2" x 10'11") - A high end finish to this quality Wren kitchen. An excellent range of wall and base units complimented by a copper coloured work surface with matching splash back. Incorporates a single bowl ceramic sink and drainer with mixer tap, built in electric oven with grill, hob and extractor above. Also benefits from built in fridge freezer and there is space and plumbing for a dishwasher, tumble dryer, and washing machine. Thoughtfully designed and laid out, there is also additional space for further white good appliances if needed. There is under unit lighting and double glazed door leading through to the wonderful addition of a garden room. Enjoying an outlook over the enclosed rear garden.
Garden Room: - This wonderful addition offers a range of Upvc double glazed tilt and turn windows to three sides, all set on to a dwarf wall, complemented by an attractive feature stone wall. This room can be used all year round as it has electric heater and insulated ceiling, offering a versatile living space.
First Floor: - Doors to all bedrooms and bathroom. Access to the loft with ladder and partly insulated and partly boarded. Airing cupboard with shelving plus hot water cylinder.
Bedroom One: - 4.21m x 2.56m plus recess (13'9" x 8'4" plus reces - Upvc double glazed window to the front benefitting from built in wardrobe and electric panel heater.
Bedroom Two: - 3.68m x 2.56m (12'0" x 8'4") - Upvc double glazed window enjoying an outlook over the rear garden from Upvc double glazed window, with electric panel heater beneath.
Bedroom Three: - 3.14m x 2.29m (10'3" x 7'6") - This bedroom is also located to the front and has electric panel heater beneath the Upvc double glazed window. In our opinion a double bed could fit.
Bathroom: - 2.02m x 1.69m (6'7" x 5'6") - Comprising a white suite of low level WC, hand basin and bath with shower over with part tiled walls. Heated towel rail. Extractor fan. Vinyl floor covering. Upvc double glazed frosted window to the rear.
Outside: - Set back in the corner of this select cul de sac is brick paved parking to the side. Low maintenance chippings to the front and an array of plants and shrubbery. A useful storage unit housing the consumer unit adjacent to the front door. From the parking there is gated access to the rear where the two sheds are located and further gate beyond giving access through to the garden.
Studio/Home Office: - 3.05m x 1.83m (10'0" x 6'0") - Benefiting from it's own electrical supply. Ideal for someone working from home or to use as a garden room or craft room.
Council Tax Band: B -
Located a short distance from the wonderful Clay Trails and the Eden Project, is this lovely semi detached family residence. Located in the much sought after village of Penwithick and situated within a cul de sac position. The property has been updated throughout and includes a modern Wren kitchen, sun room and modern bathroom. Brick paved parking to the side with enclosed rear garden which incorporates a home office/art studio. Epc - C
Penwithick is a popular village offering a range of village amenities including local shop and sub post office, social club, fish and chip shop and a primary school and church at near by Treverbyn. St Austell town centre is situated approximately 3 miles away and offers a wide range of shopping, educational and recreational facilities. There is a mainline railway station and leisure centre together with primary and secondary schools and supermarkets. The picturesque port of Charlestown and the award winning Eden Project are within a short drive. The town of Fowey is approximately 10 miles away and is well known for its restaurants and coastal walks. The Cathedral city of Truro is approximately 17 miles from the property.
Directions: - From St Austell town head along the A390, past Tesco and the Holmbush pub on the left hand side, to the set of traffic lights at the bottom of the distributor road. Turn left up the road, heading through four roundabouts passing St Austell Bay Business Park take the second exit towards Carluddon. At the next twin roundabouts turn left (the first exit). Head into Penwithick and as you come into the village, past the shop on the left hand side, carrying on through the village, towards Bowling Green. As you head out the turning right into Meadow Rise will appear. As you turn in take the next right into the cul de sac and the property will be located at the end. A board will be erected on the road.
The Accommodation: - All measurements are approximate, show maximum room dimensions and do not allow for clearance due to limited headroom.
Brick paved parking to the side. A well stocked front garden offering an array of shrubbery and planting, gives a good screening from the cul de sac and has pathway to a covered front entrance.
Hallway: - Staircase to the first floor with under stair storage. Further doors to downstairs cloakroom, lounge and the kitchen/diner which is located to the rear. There is also a modern electric heater.
Cloakroom: - Comprising a white suite of low level WC, hand basin with tiled splash back. Ceiling mounted extractor, additional shelving and storage. Concealed mains fuse box
Lounge: - 4.45m x 3.01m maximum (14'7" x 9'10" maximum) - Located to the front having Upvc double glazed window. A focal point of fireplace with wood mantle surround incorporating log burner (currently not in use due to capped chimney) finished with carpeted flooring.
Kitchen/Diner: - 4.93m x 3.35m (16'2" x 10'11") - A high end finish to this quality Wren kitchen. An excellent range of wall and base units complimented by a copper coloured work surface with matching splash back. Incorporates a single bowl ceramic sink and drainer with mixer tap, built in electric oven with grill, hob and extractor above. Also benefits from built in fridge freezer and there is space and plumbing for a dishwasher, tumble dryer, and washing machine. Thoughtfully designed and laid out, there is also additional space for further white good appliances if needed. There is under unit lighting and double glazed door leading through to the wonderful addition of a garden room. Enjoying an outlook over the enclosed rear garden.
Garden Room: - This wonderful addition offers a range of Upvc double glazed tilt and turn windows to three sides, all set on to a dwarf wall, complemented by an attractive feature stone wall. This room can be used all year round as it has electric heater and insulated ceiling, offering a versatile living space.
First Floor: - Doors to all bedrooms and bathroom. Access to the loft with ladder and partly insulated and partly boarded. Airing cupboard with shelving plus hot water cylinder.
Bedroom One: - 4.21m x 2.56m plus recess (13'9" x 8'4" plus reces - Upvc double glazed window to the front benefitting from built in wardrobe and electric panel heater.
Bedroom Two: - 3.68m x 2.56m (12'0" x 8'4") - Upvc double glazed window enjoying an outlook over the rear garden from Upvc double glazed window, with electric panel heater beneath.
Bedroom Three: - 3.14m x 2.29m (10'3" x 7'6") - This bedroom is also located to the front and has electric panel heater beneath the Upvc double glazed window. In our opinion a double bed could fit.
Bathroom: - 2.02m x 1.69m (6'7" x 5'6") - Comprising a white suite of low level WC, hand basin and bath with shower over with part tiled walls. Heated towel rail. Extractor fan. Vinyl floor covering. Upvc double glazed frosted window to the rear.
Outside: - Set back in the corner of this select cul de sac is brick paved parking to the side. Low maintenance chippings to the front and an array of plants and shrubbery. A useful storage unit housing the consumer unit adjacent to the front door. From the parking there is gated access to the rear where the two sheds are located and further gate beyond giving access through to the garden.
Studio/Home Office: - 3.05m x 1.83m (10'0" x 6'0") - Benefiting from it's own electrical supply. Ideal for someone working from home or to use as a garden room or craft room.
Council Tax Band: B -
Interested in this property?
Council tax
First listed
Over a month agoEnergy Performance Certificate
Penwithick, St. Austell
Marketed by
May Whetter & Grose - St Austell Bayview House, St Austell Enterprise Park Treverbyn Road, Carclaze, St Austell PL25 4EJPlacebuzz mortgage repayment calculator
Monthly repayment
The Est. Mortgage is for a 25 years repayment mortgage based on a 10% deposit and a 5.5% annual interest. It is only intended as a guide. Make sure you obtain accurate figures from your lender before committing to any mortgage. Your home may be repossessed if you do not keep up repayments on a mortgage.
Penwithick, St. Austell - Streetview
DISCLAIMER: Property descriptions and related information displayed on this page are marketing materials provided by May Whetter & Grose - St Austell. Placebuzz does not warrant or accept any responsibility for the accuracy or completeness of the property descriptions or related information provided here and they do not constitute property particulars. Please contact May Whetter & Grose - St Austell for full details and further information.





