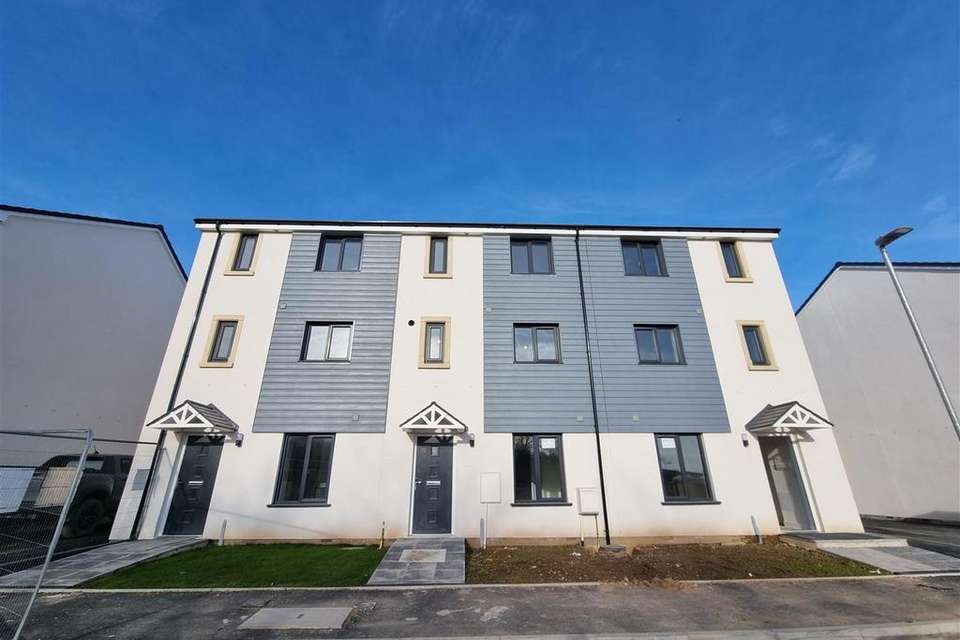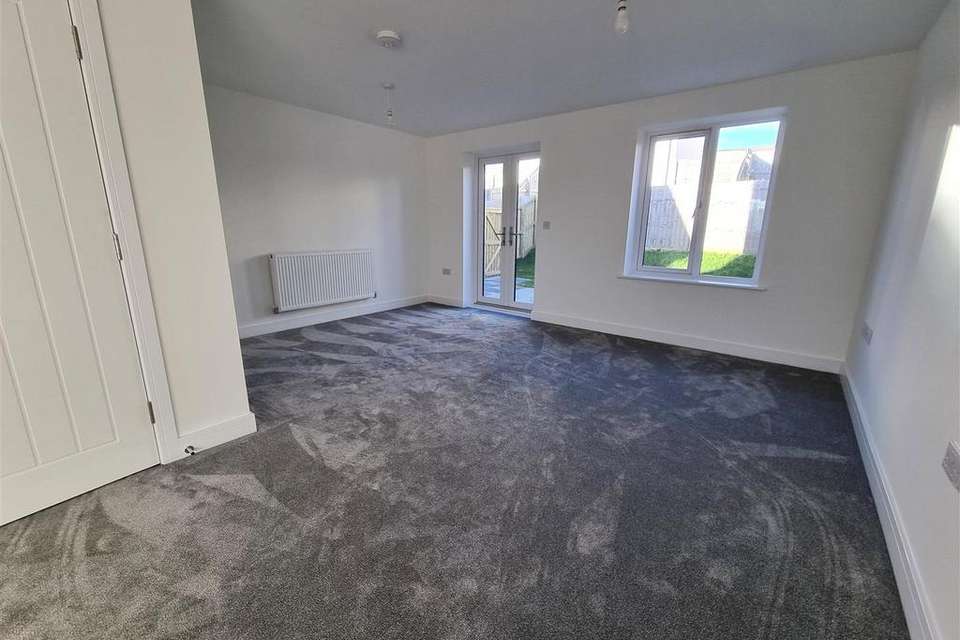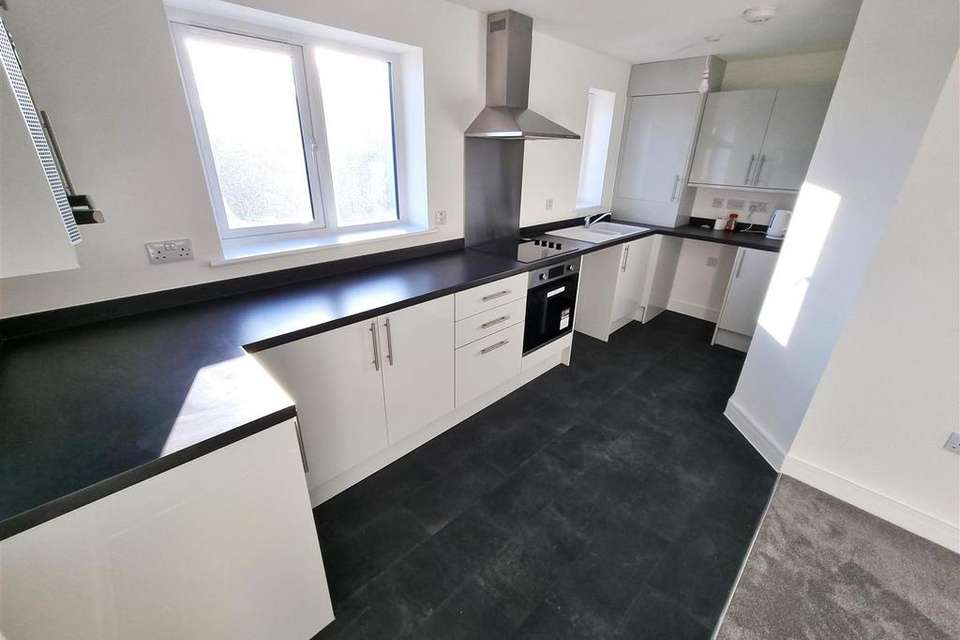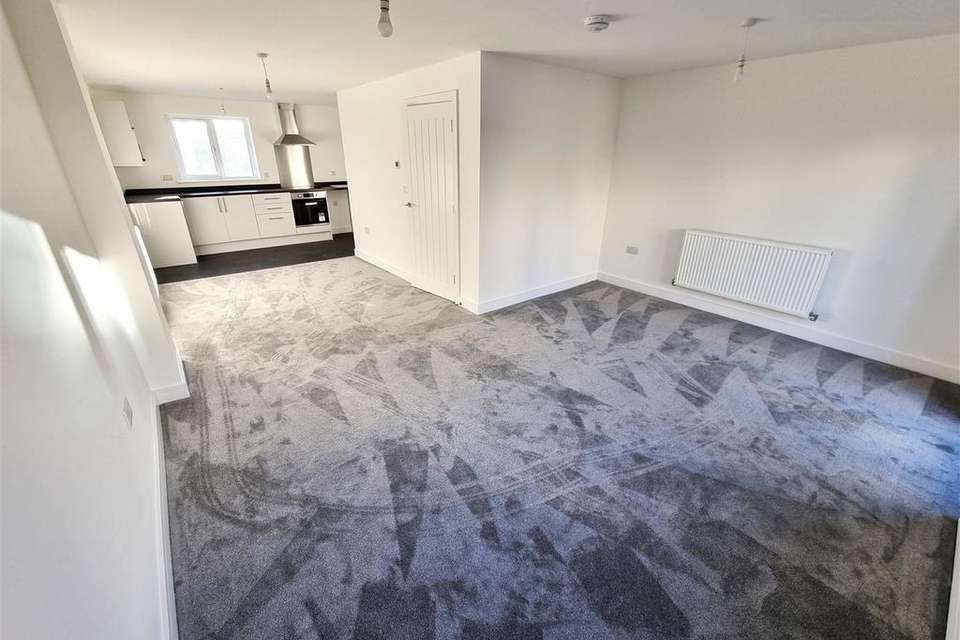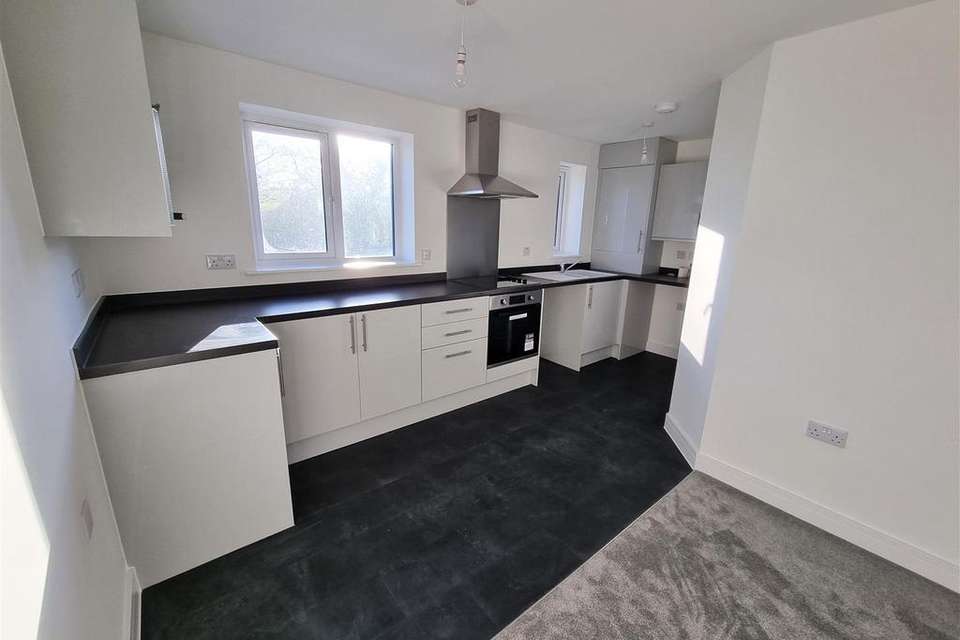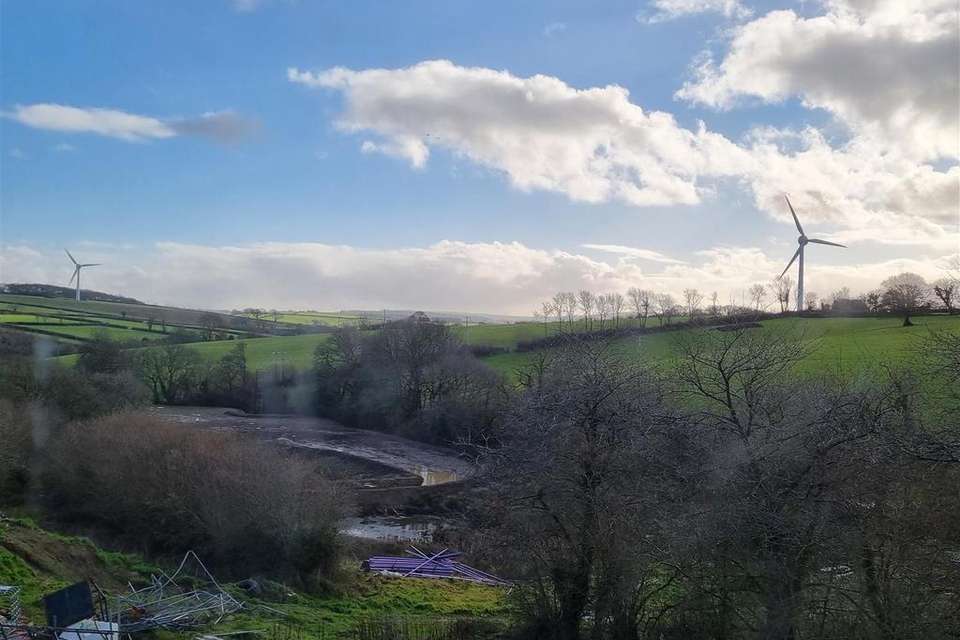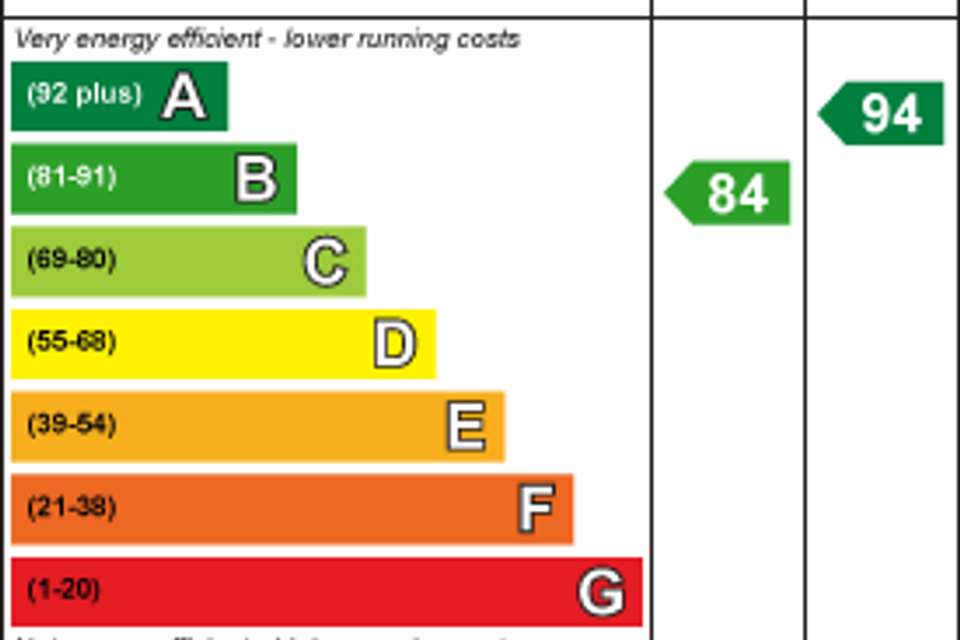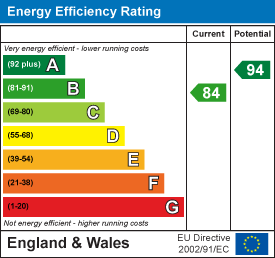4 bedroom terraced house for sale
Hay Crescent, Launcestonterraced house
bedrooms

Property photos


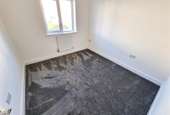
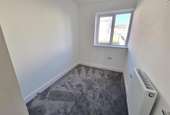
+11
Property description
*BRAND NEW*
Mid terrace town house on a new development on the outskirts of Launceston. You approach the property into a hallway giving access to a ground floor double bedroom with an en-suite shower room. A staircase takes you up to the first floor where there is an open plan Kitchen/dining room/sitting room. The kitchen is front aspect with a view towards open countryside in the distance. There will be a range of "Howdens" eye and base level until together with various integrated appliances. There is an opportunity for a purchaser to select a kitchen of their own subject to an early reservation. The kitchen is open plan to a dining area. The sitting room is rear aspect with French doors giving access to the rear garden.
On the second floor there are 3 further bedrooms and a family bathroom. The master bedroom is front aspect and will enjoy a view towards nearby open countryside. There is a en-suite shower room offering flexibility. The family bathroom will be a white matching suite with a shower over the bath. Each garden will be enclosed by wooden fencing. Adjoining the french doors will be a patio area where a seeded lawn will be established. There is 2 tandem parking spaces a short walk away from the property.
The kitchens, bathrooms and en-suites will be finish with a vinyl floor covering. The reception spaces, bedrooms, hallways, landings and staircases will not have any floor coverings. The kitchens will be from Howdens and have a selection of integrated appliances. The garden will be finished with a patio and a seeded lawn. Subject to an early reservation there is the opportunity for a purchaser to selection with own kitchen, sanitary fittings, and tiles. For further information please speak to View Property.
Entrance Hallway - 1.93m x 1.78m (6'3" x 5'10") -
Bedroom 1 - 3.96m max x 2.79m (12'11" max x 9'1" ) -
En-Suite - 2.41m x 1.24m (7'10" x 4'0") -
Understairs Cupboard - 1.70m x 0.99m (5'6" x 3'2") -
First Floor Landing -
Open Plan Kitchen/Lounge/Diner -
Second Floor Landing -
Bedroom 2 -
En-Suite - 1.96m x 1.78m (6'5" x 5'10") -
Bedroom 3 - 2.92m x 2.74m (9'6" x 8'11") -
Bedroom 4 - 3.45m max x 1.98m (11'3" max x 6'5" ) -
Bathroom - 1.98m x 1.75m (6'5" x 5'8") -
Services - Mains Electricity, Gas, Water & Drainage.
Gas Central Heating.
Council Tax Band TBC.
Agents Notes - There will be an estate management charge of circa £175.00 payable to 'Remus Management Limited'. No payment will be taken until the site is completed.
The plans and photos shown are indicative layouts and the pictures shown are of a similar property and to give buyers an idea of the location and surroundings of the site.
Mid terrace town house on a new development on the outskirts of Launceston. You approach the property into a hallway giving access to a ground floor double bedroom with an en-suite shower room. A staircase takes you up to the first floor where there is an open plan Kitchen/dining room/sitting room. The kitchen is front aspect with a view towards open countryside in the distance. There will be a range of "Howdens" eye and base level until together with various integrated appliances. There is an opportunity for a purchaser to select a kitchen of their own subject to an early reservation. The kitchen is open plan to a dining area. The sitting room is rear aspect with French doors giving access to the rear garden.
On the second floor there are 3 further bedrooms and a family bathroom. The master bedroom is front aspect and will enjoy a view towards nearby open countryside. There is a en-suite shower room offering flexibility. The family bathroom will be a white matching suite with a shower over the bath. Each garden will be enclosed by wooden fencing. Adjoining the french doors will be a patio area where a seeded lawn will be established. There is 2 tandem parking spaces a short walk away from the property.
The kitchens, bathrooms and en-suites will be finish with a vinyl floor covering. The reception spaces, bedrooms, hallways, landings and staircases will not have any floor coverings. The kitchens will be from Howdens and have a selection of integrated appliances. The garden will be finished with a patio and a seeded lawn. Subject to an early reservation there is the opportunity for a purchaser to selection with own kitchen, sanitary fittings, and tiles. For further information please speak to View Property.
Entrance Hallway - 1.93m x 1.78m (6'3" x 5'10") -
Bedroom 1 - 3.96m max x 2.79m (12'11" max x 9'1" ) -
En-Suite - 2.41m x 1.24m (7'10" x 4'0") -
Understairs Cupboard - 1.70m x 0.99m (5'6" x 3'2") -
First Floor Landing -
Open Plan Kitchen/Lounge/Diner -
Second Floor Landing -
Bedroom 2 -
En-Suite - 1.96m x 1.78m (6'5" x 5'10") -
Bedroom 3 - 2.92m x 2.74m (9'6" x 8'11") -
Bedroom 4 - 3.45m max x 1.98m (11'3" max x 6'5" ) -
Bathroom - 1.98m x 1.75m (6'5" x 5'8") -
Services - Mains Electricity, Gas, Water & Drainage.
Gas Central Heating.
Council Tax Band TBC.
Agents Notes - There will be an estate management charge of circa £175.00 payable to 'Remus Management Limited'. No payment will be taken until the site is completed.
The plans and photos shown are indicative layouts and the pictures shown are of a similar property and to give buyers an idea of the location and surroundings of the site.
Interested in this property?
Council tax
First listed
Over a month agoEnergy Performance Certificate
Hay Crescent, Launceston
Marketed by
View Property - Launceston Office 1, Unit 3 Scarne Industrial Estate Launceston, Cornwall PL15 9HSPlacebuzz mortgage repayment calculator
Monthly repayment
The Est. Mortgage is for a 25 years repayment mortgage based on a 10% deposit and a 5.5% annual interest. It is only intended as a guide. Make sure you obtain accurate figures from your lender before committing to any mortgage. Your home may be repossessed if you do not keep up repayments on a mortgage.
Hay Crescent, Launceston - Streetview
DISCLAIMER: Property descriptions and related information displayed on this page are marketing materials provided by View Property - Launceston. Placebuzz does not warrant or accept any responsibility for the accuracy or completeness of the property descriptions or related information provided here and they do not constitute property particulars. Please contact View Property - Launceston for full details and further information.

