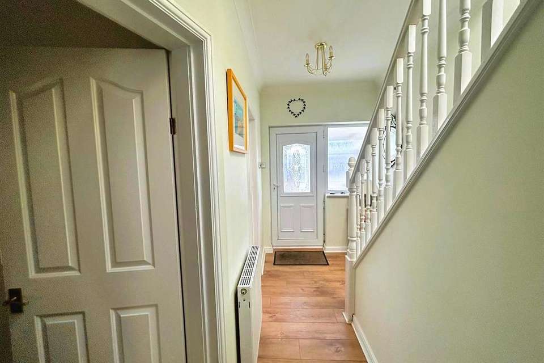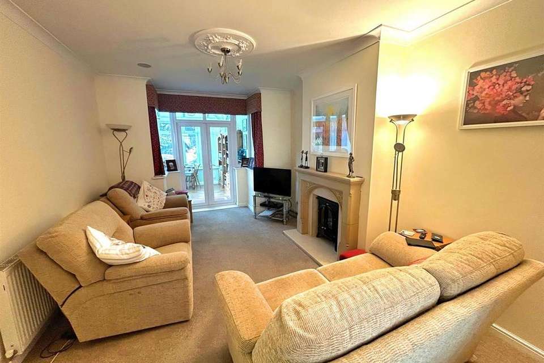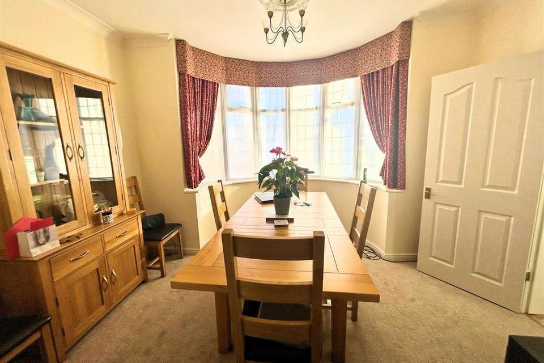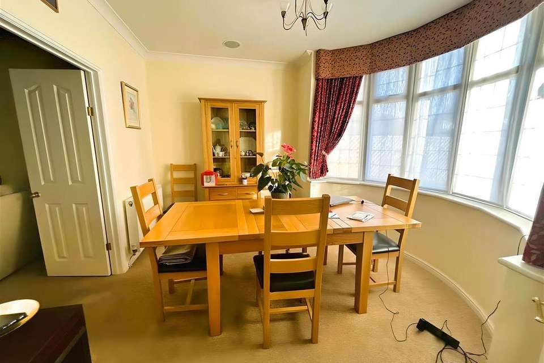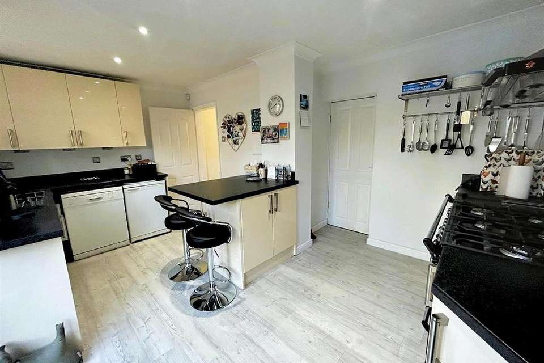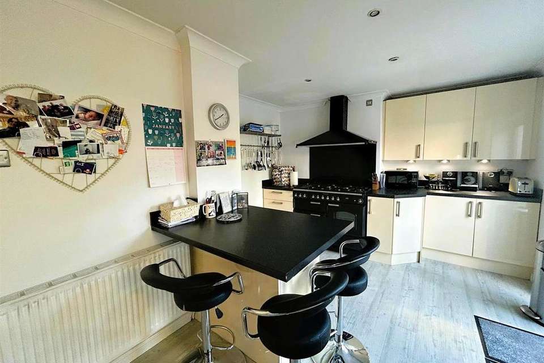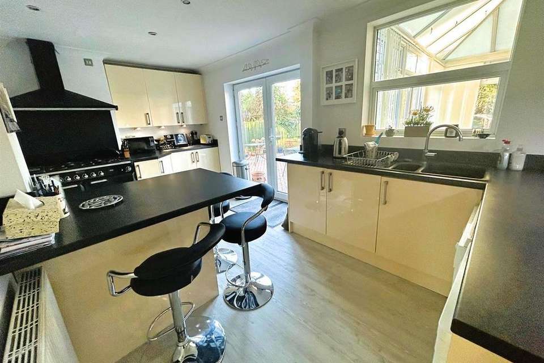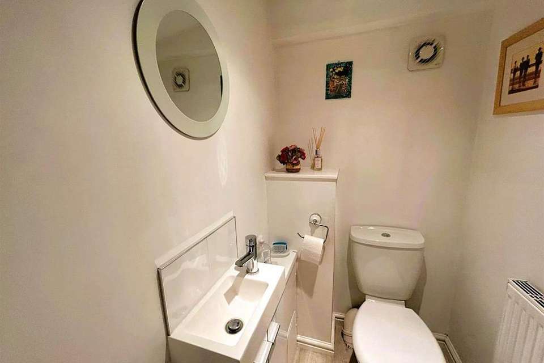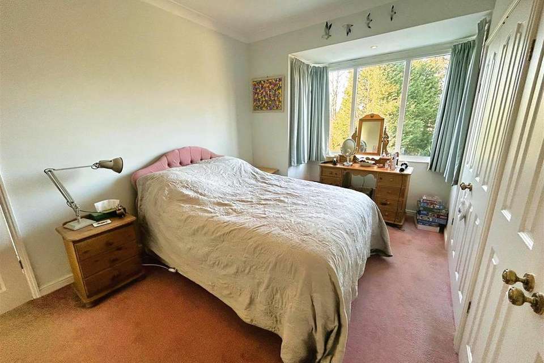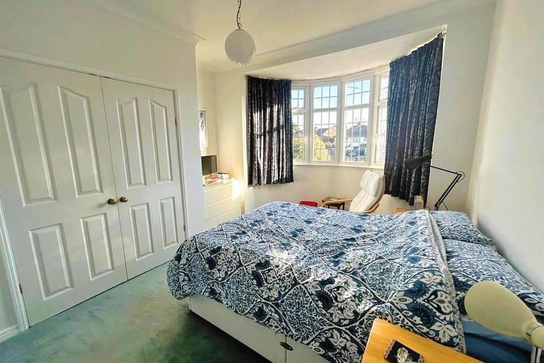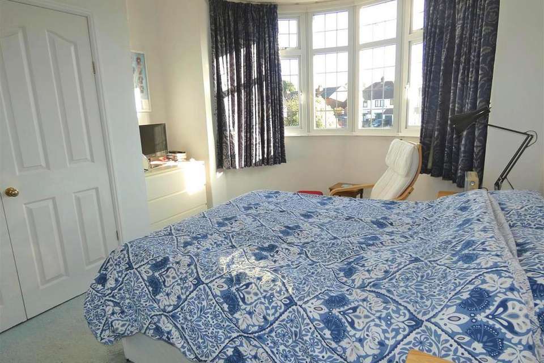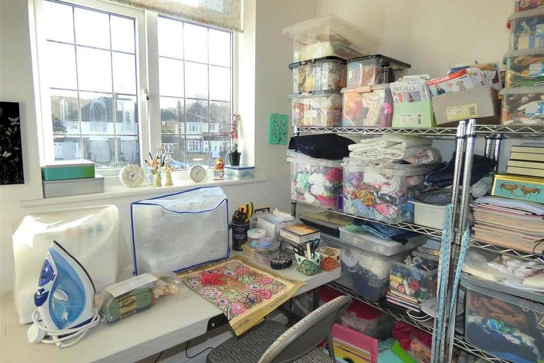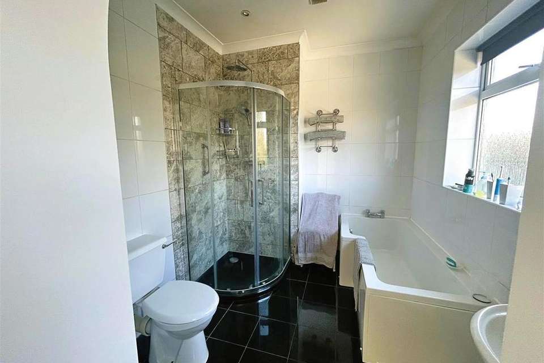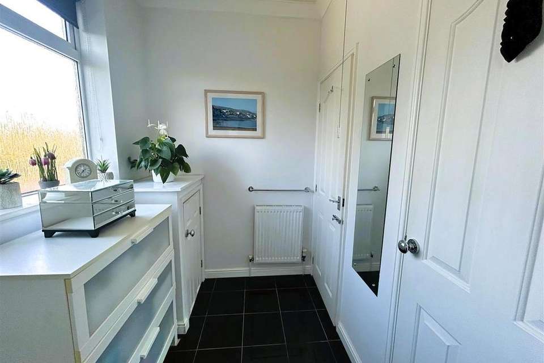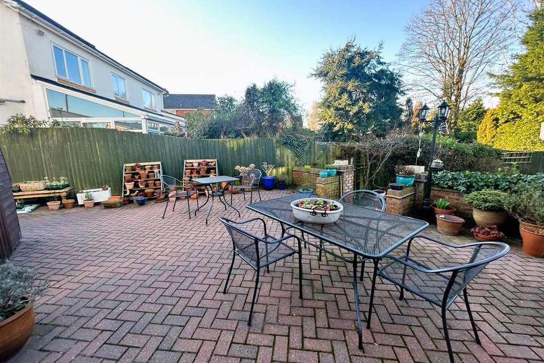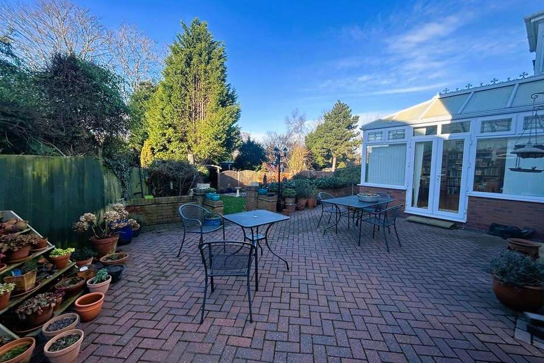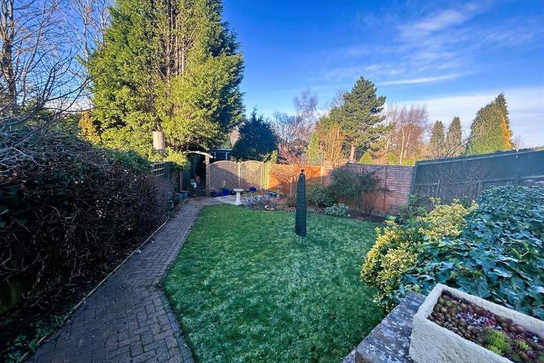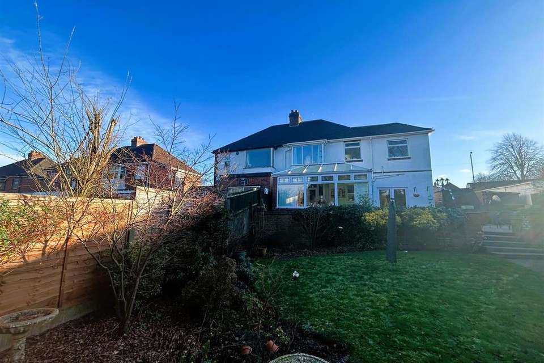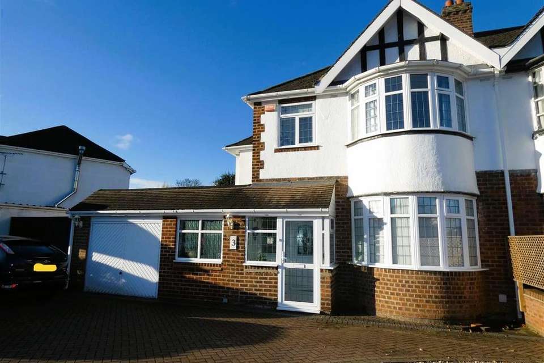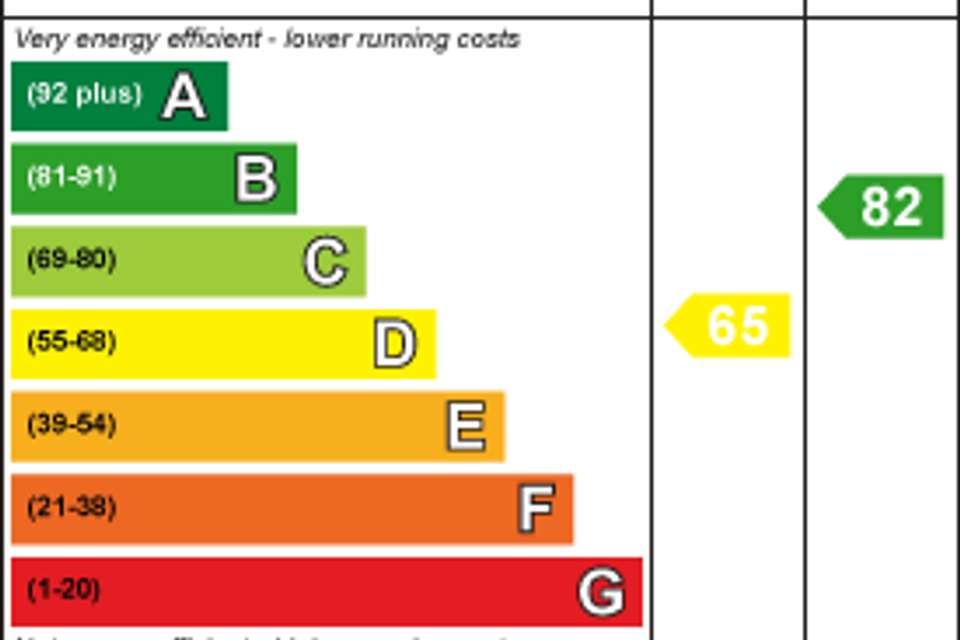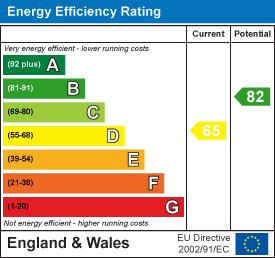3 bedroom semi-detached house for sale
Melrose Avenue, Sutton Coldfieldsemi-detached house
bedrooms
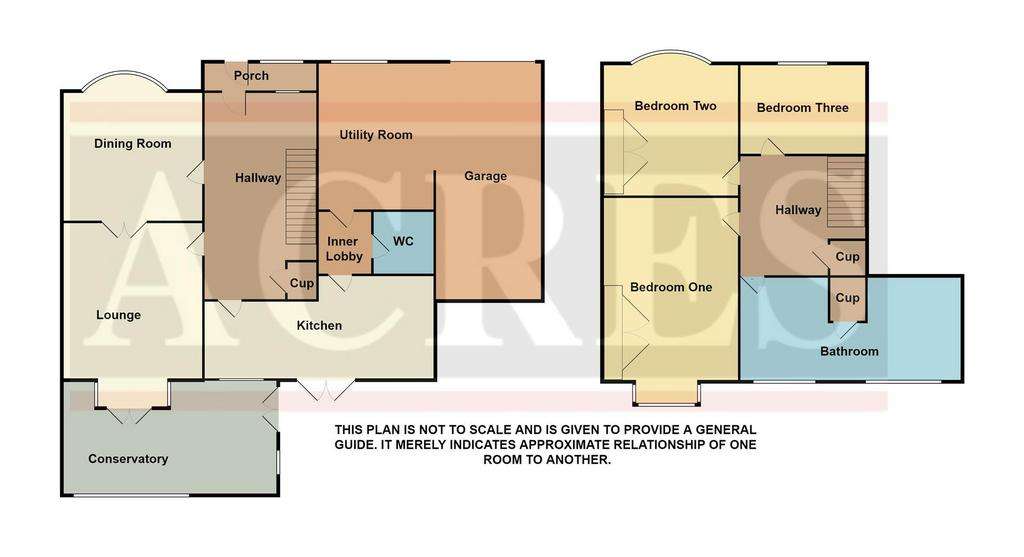
Property photos

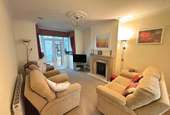
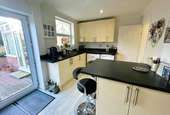
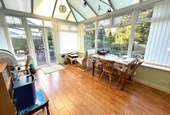
+23
Property description
This is a wonderful, traditional styled freehold property council tax band D. ideally located close to Boldmere High Street, Sutton Park and The Royal Town of Sutton Coldfield. The interiors are beautifully presented and includes the following, enclosed porch, entrance hall, dining room, lovely generous lounge leading to a superb heated conservatory, modern styled breakfast kitchen with a range of high gloss units, guests cloakroom and utility that opens into the garage. To the first floor are three bedrooms (two with built in wardrobes) and an extended bathroom with white suite and linen cupboard. Outside is a wide fore garden offering multiple parking space and access to garage front and to the rear is a well maintained garden with brick blocked patio to fore and side, lawn with planted borders and further garden area to far rear. Viewing is absolutely essential to get a feel for this property and appreciate all that it has to offer. EPC rating D.
Access is via: A brick blocked fore garden offering multi parking space to garage front
ENCLOSED PORCH Having double glazed leaded light windows to front and side, double glazed leaded light door, tiled floor, double glazed reception door with double glazed opaque panel to side
HALLWAY Having newel and balustrade staircase to first floor, coving to ceiling, radiator, timber effect floor, door to understairs storage cupboard and further doors into Kitchen, Lounge and:
DINING ROOM 10'8" max into bay 7'7" min x 12'4" Having double glazed leaded light bay window to front, coving and medallion to ceiling, radiator, double opening entering doors into:
LOUNGE 17'7" max into bay 15'5" min x 11'4" max 10'2" to chimney breast A very generous living room with coving and medallion to ceiling, radiator, minster style fire surround, electric stove effect fire, double glazed bay window system including double opening doors into:
CONSERVATORY 12'3" max 10'0" min x 15'0" A wonderful addition to the family home is this large conservatory offering all year usage as there is a radiator, double glazed windows with leaded light top, double opening doors to garden, timber effect floor
BREAKFAST KITCHEN 11'1" max 8'8" min x 16'8" max 15'2" min Having a comprehensive range of hight gloss units with contrasting worksurface and upstands, breakfast bar, range style cooker with extractor hood over and stainless steel sink, space and plumbing for dishwasher, space for freezer, under galley lighting, spotlights to ceiling, leaded light double glazed window and double glazed doors to garden, radiator, grey toned flooring and door into
INNER LOBBY With door into utility and door into
GUEST CLOAKROOM White close coupled WC , wash hand basin set into a vanity unit, spotlight to ceiling, radiator and grey toned flooring
UTILITY 9'4" x 7'4" Wall mounted units, work surface, space and plumbing for washing machine, space for dryer and other white goods, double glazed opaque leaded light window to front and open access into
GARAGE 18'4" x 8'7" (please check the suitability of this garage for your own vehicle) Up and over door, light and power
FIRST FLOOR LANDING Access to loft space, double glazed opaque window, doors into
BEDROOM ONE 15'0" max into bay 12'4" min x 11'6" max 9'2" min to wardrobe front Double glazed bay window to rear, coving to ceiling, his and hers built in wardrobes, radiator
BEDROOM TWO 14'2" max into bay 10'8" min x 11'7" max 9'3" min to wardrobe front A second double bedroom with double glazed leaded light bay window to front, coving to ceiling, radiator, built in wardrobes
BEDROOM THREE 6'8" x 6'10" Double glazed leaded light window to front, radiator, coving to ceiling
BATHROOM A superb extended bathroom with double glazed opaque window, door into large store cupboard, archway that goes into the main bath area, with a white suite comprising of panelled bath, self contained shower cubicle with over head shower and rinser aid, pedestal wash hand basin, close coupled WC, spotlight to ceiling, tiling to part walls and floor, two radiators, double glazed opaque window
REAR GARDEN A large fore and side brick blocked patio, gates access to fore with step down to a lawn with brick blocked pathway and planted boarders and further garden space to fore
TENURE: We have been informed by the vendors that the property is Freehold. Please note that the details of the tenure should be confirmed by any prospective purchaser's solicitor.)
COUNCIL TAX BAND: D
FIXTURES & FITTINGS: As per sales particulars.
VIEWING: Recommended via Acres on[use Contact Agent Button].
Access is via: A brick blocked fore garden offering multi parking space to garage front
ENCLOSED PORCH Having double glazed leaded light windows to front and side, double glazed leaded light door, tiled floor, double glazed reception door with double glazed opaque panel to side
HALLWAY Having newel and balustrade staircase to first floor, coving to ceiling, radiator, timber effect floor, door to understairs storage cupboard and further doors into Kitchen, Lounge and:
DINING ROOM 10'8" max into bay 7'7" min x 12'4" Having double glazed leaded light bay window to front, coving and medallion to ceiling, radiator, double opening entering doors into:
LOUNGE 17'7" max into bay 15'5" min x 11'4" max 10'2" to chimney breast A very generous living room with coving and medallion to ceiling, radiator, minster style fire surround, electric stove effect fire, double glazed bay window system including double opening doors into:
CONSERVATORY 12'3" max 10'0" min x 15'0" A wonderful addition to the family home is this large conservatory offering all year usage as there is a radiator, double glazed windows with leaded light top, double opening doors to garden, timber effect floor
BREAKFAST KITCHEN 11'1" max 8'8" min x 16'8" max 15'2" min Having a comprehensive range of hight gloss units with contrasting worksurface and upstands, breakfast bar, range style cooker with extractor hood over and stainless steel sink, space and plumbing for dishwasher, space for freezer, under galley lighting, spotlights to ceiling, leaded light double glazed window and double glazed doors to garden, radiator, grey toned flooring and door into
INNER LOBBY With door into utility and door into
GUEST CLOAKROOM White close coupled WC , wash hand basin set into a vanity unit, spotlight to ceiling, radiator and grey toned flooring
UTILITY 9'4" x 7'4" Wall mounted units, work surface, space and plumbing for washing machine, space for dryer and other white goods, double glazed opaque leaded light window to front and open access into
GARAGE 18'4" x 8'7" (please check the suitability of this garage for your own vehicle) Up and over door, light and power
FIRST FLOOR LANDING Access to loft space, double glazed opaque window, doors into
BEDROOM ONE 15'0" max into bay 12'4" min x 11'6" max 9'2" min to wardrobe front Double glazed bay window to rear, coving to ceiling, his and hers built in wardrobes, radiator
BEDROOM TWO 14'2" max into bay 10'8" min x 11'7" max 9'3" min to wardrobe front A second double bedroom with double glazed leaded light bay window to front, coving to ceiling, radiator, built in wardrobes
BEDROOM THREE 6'8" x 6'10" Double glazed leaded light window to front, radiator, coving to ceiling
BATHROOM A superb extended bathroom with double glazed opaque window, door into large store cupboard, archway that goes into the main bath area, with a white suite comprising of panelled bath, self contained shower cubicle with over head shower and rinser aid, pedestal wash hand basin, close coupled WC, spotlight to ceiling, tiling to part walls and floor, two radiators, double glazed opaque window
REAR GARDEN A large fore and side brick blocked patio, gates access to fore with step down to a lawn with brick blocked pathway and planted boarders and further garden space to fore
TENURE: We have been informed by the vendors that the property is Freehold. Please note that the details of the tenure should be confirmed by any prospective purchaser's solicitor.)
COUNCIL TAX BAND: D
FIXTURES & FITTINGS: As per sales particulars.
VIEWING: Recommended via Acres on[use Contact Agent Button].
Council tax
First listed
Over a month agoEnergy Performance Certificate
Melrose Avenue, Sutton Coldfield
Placebuzz mortgage repayment calculator
Monthly repayment
The Est. Mortgage is for a 25 years repayment mortgage based on a 10% deposit and a 5.5% annual interest. It is only intended as a guide. Make sure you obtain accurate figures from your lender before committing to any mortgage. Your home may be repossessed if you do not keep up repayments on a mortgage.
Melrose Avenue, Sutton Coldfield - Streetview
DISCLAIMER: Property descriptions and related information displayed on this page are marketing materials provided by Acres Estate Agents - Sutton Coldfield. Placebuzz does not warrant or accept any responsibility for the accuracy or completeness of the property descriptions or related information provided here and they do not constitute property particulars. Please contact Acres Estate Agents - Sutton Coldfield for full details and further information.





