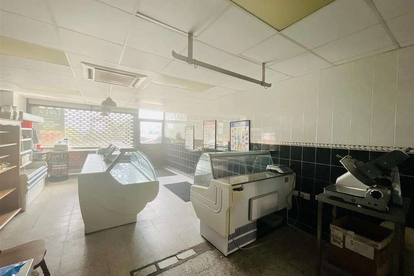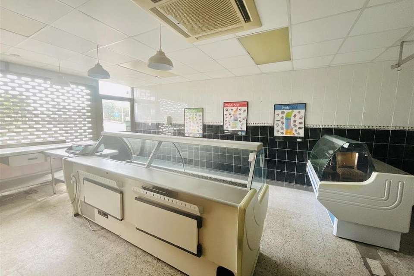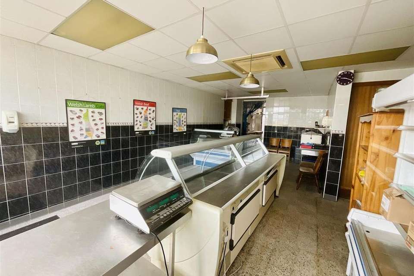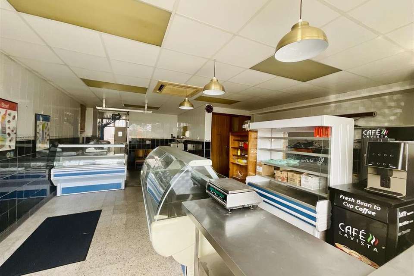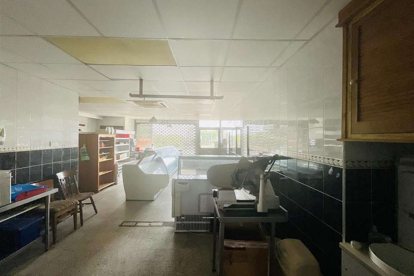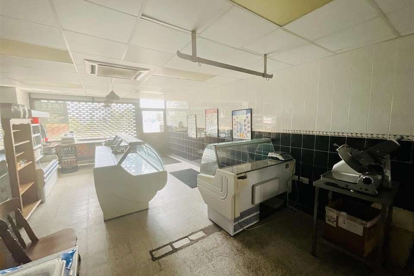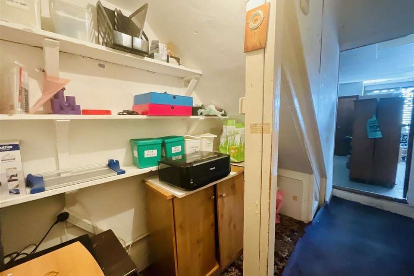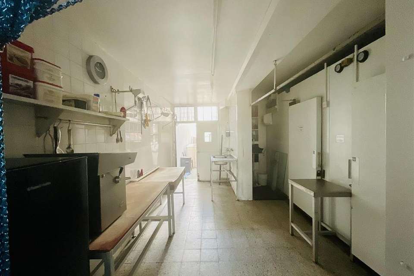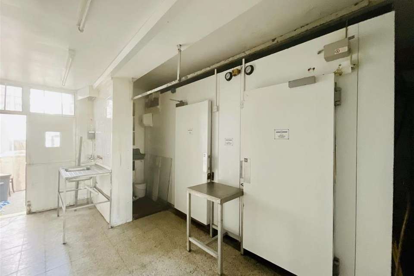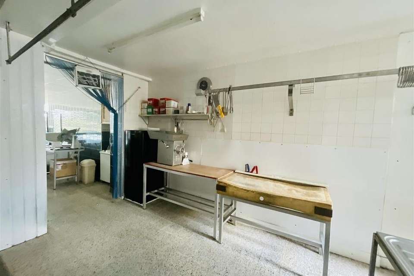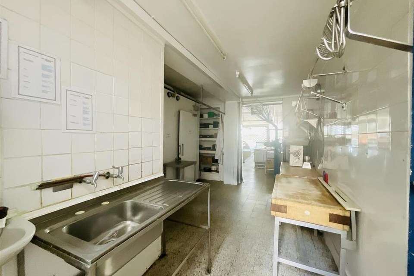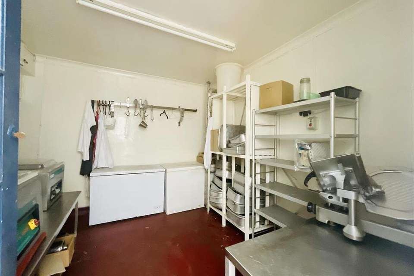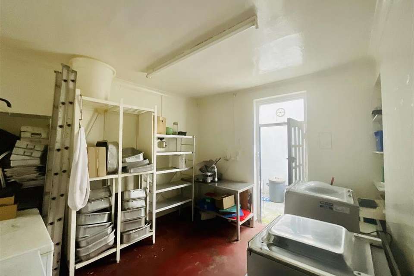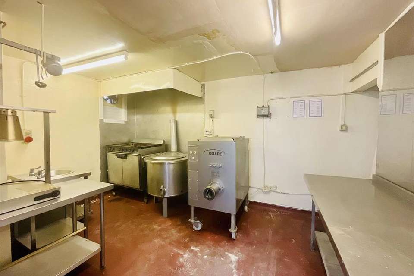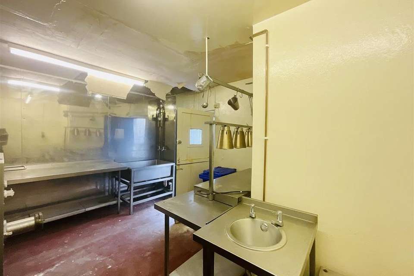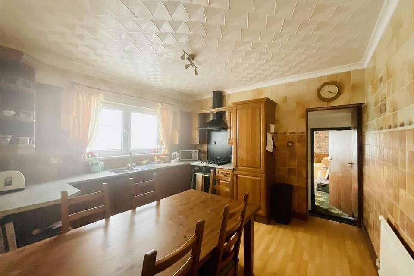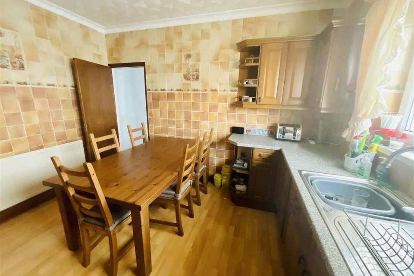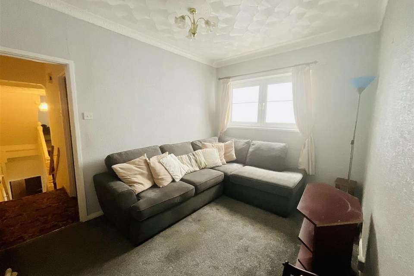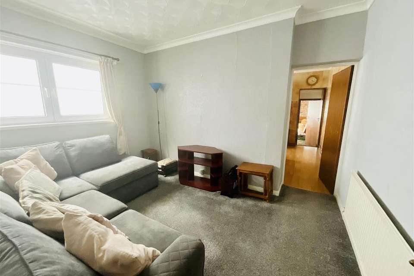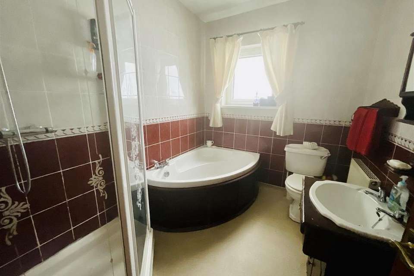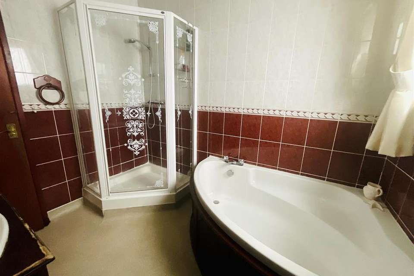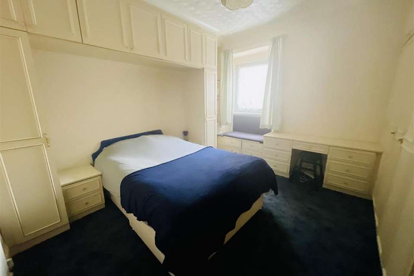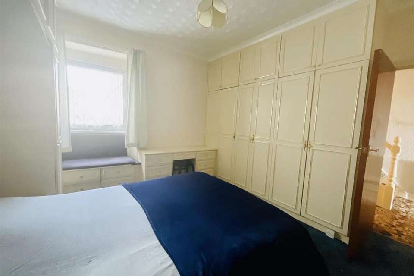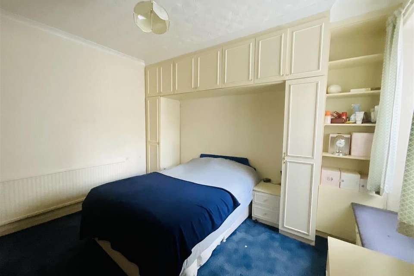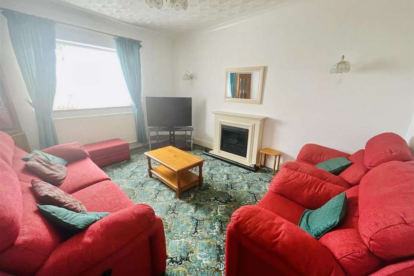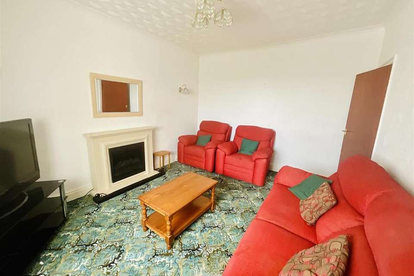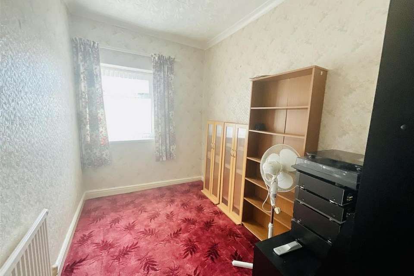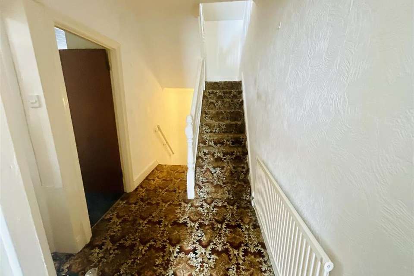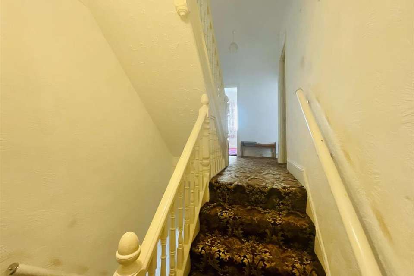3 bedroom terraced house for sale
Station Road, Burry Portterraced house
bedrooms
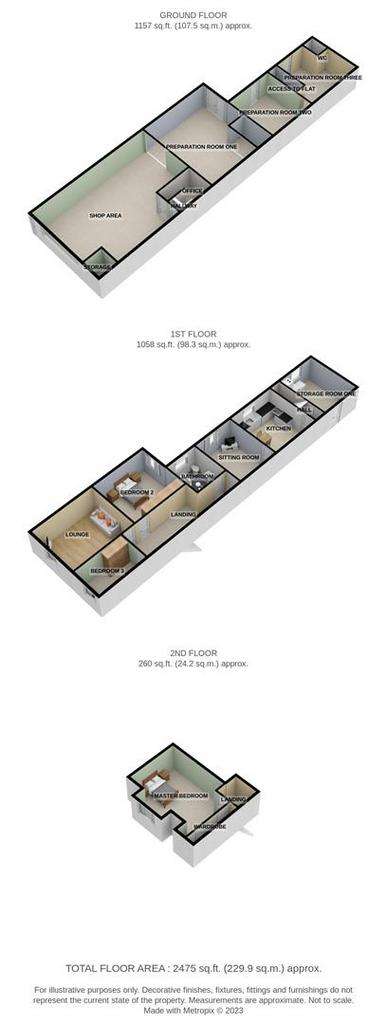
Property photos

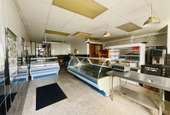
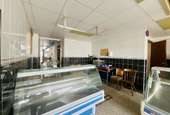
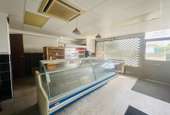
+31
Property description
An Excellent Opportunity to purchase a GOOD SIZE COMMERCIAL PROPERTY with A1 planning and BENEFITS FROM SPACIOUS LIVING ACCOMMODATION above located in the popular Coastal Town of Burry Port. The property is located close to Burry Port Harbour, Burry Port Train Station and boasts Panoramic Views over the Gower Estuary. The Accommodation is set over THREE FLOORS. The Ground Floor comprises of Shop Area, Three Good Size Preparation Rooms, Office and External W.C. The First Floor Comprises of Good Size Storage Room, Sitting Room, Kitchen, Bathroom, Lounge and Two Bedrooms. The Second Floor: Master Bedroom. Externally the property has a rear yard with access to the lane. We are advised the Council Tax is B. We are advised the tenure is Freehold. Energy Rating - D
Ground Floor -
Shop Area - 8.45 x 5.92 approx (27'8" x 19'5" approx) - Tiled walls, tiled floor, window to front, storage cupboard housing meters, access to first floor flat
Office - Radiator, shelving
Preparation Room One - 5.96 5.08 approx (19'6" 16'7" approx) - One walk in fridge, one walk in freezer, shelving, tiled floor, tiled walls, double doors to rear, stainless steel sink
Preparation Room Two - 0.91m.22.56m x 0.91m.16.76m approx (3.74 x 3.55 ap -
Preparation Room Three - 3.85 x 5.05 approx (12'7" x 16'6" approx) -
W,C - Low level W.C
First Floor -
Split Landing - Radiator, stairs to Second Floor
Bedroom Three - 3.39 x 2.08 approx (11'1" x 6'9" approx) - Coved and textured ceiling, radiator, uPVC double glazed window to front with views over the Gower Estuary.
Lounge - 4.52 x 3.58 approx (14'9" x 11'8" approx) - Coved and textured ceiling, radiator, uPVC double glazed window to front with views over the Gower Estuary.
Bedroom Two - 3.88 x 3.85 approx (12'8" x 12'7" approx) - Coved and textured ceiling, built in wardrobes, uPVC double glazed window to rear, radiator,
Bathroom - 2.72 x 2.17 approx (8'11" x 7'1" approx) - A four piece suite comprising of shower in shower enclosure, corner bath, low level W.C., wash hand basin, textured ceiling, tiled walls, radiator, uPVC double glazed window to side.
Sitting Room - 3.70 x 2.78 approx (12'1" x 9'1" approx) - Coved and textured ceiling, radiator, uPVC double glazed window to side.
Kitchen - 3.45 x 3.66 approx (11'3" x 12'0" approx) - A fitted kitchen comprising of matching wall and base units with work surface over, coved and textured ceiling, tiled walls, laminate wood floor, single stainless steel sink unit with mixer tap, five ring gas hob with extractor hood over, electric oven, integrated dishwasher, radiator, uPVC double glazed window to side, integrated fridge freezer, space for table and chairs.
Inner Hall - With stairs leading to rear of the property.
Good Size Storage Room Two - uPVC double glazed window to side.
Second Floor -
Landing -
Master Bedroom - 5.72 x 4.18 approx (18'9" x 13'8" approx) - Radiator, built in wardrobes, uPVC double glazed window to front with views over the Gower Estuary.
External - The rear of the property is paved with doors leading to the rear lane. Access to the First Floor Flat is accessible from both the internal and external of the property.
Further Information - The asking price of the property does not include any of the machinery. If any proposed purchaser is interested in purchasing the machinery this will be done by separate negotiations.
Tenure - We are advised the Tenure is Freehold
Council Tax Band - We are advised the Council Tax Band is B. Mixed use property.
Property Disclaimer - PLEASE NOTE: All sizes are approximate please double check if they are critical to you. Prospective purchasers must satisfy themselves as to the accuracy of these brief details before entering into any negotiations or contract to purchase. We cannot guarantee the condition or performance of electrical and gas fittings and appliances where mentioned in the property. Please check with Willow Estates should you have any specific enquiry to condition, aspect, views, gardens etc, particuarly if travelling distances to view. NONE OF THE STATEMENTS CONTAINED IN THESE PARTICULARS ARE TO BE RELIED ON AS STATEMENTS OR REPRESENTATIONS OF FACT
Ground Floor -
Shop Area - 8.45 x 5.92 approx (27'8" x 19'5" approx) - Tiled walls, tiled floor, window to front, storage cupboard housing meters, access to first floor flat
Office - Radiator, shelving
Preparation Room One - 5.96 5.08 approx (19'6" 16'7" approx) - One walk in fridge, one walk in freezer, shelving, tiled floor, tiled walls, double doors to rear, stainless steel sink
Preparation Room Two - 0.91m.22.56m x 0.91m.16.76m approx (3.74 x 3.55 ap -
Preparation Room Three - 3.85 x 5.05 approx (12'7" x 16'6" approx) -
W,C - Low level W.C
First Floor -
Split Landing - Radiator, stairs to Second Floor
Bedroom Three - 3.39 x 2.08 approx (11'1" x 6'9" approx) - Coved and textured ceiling, radiator, uPVC double glazed window to front with views over the Gower Estuary.
Lounge - 4.52 x 3.58 approx (14'9" x 11'8" approx) - Coved and textured ceiling, radiator, uPVC double glazed window to front with views over the Gower Estuary.
Bedroom Two - 3.88 x 3.85 approx (12'8" x 12'7" approx) - Coved and textured ceiling, built in wardrobes, uPVC double glazed window to rear, radiator,
Bathroom - 2.72 x 2.17 approx (8'11" x 7'1" approx) - A four piece suite comprising of shower in shower enclosure, corner bath, low level W.C., wash hand basin, textured ceiling, tiled walls, radiator, uPVC double glazed window to side.
Sitting Room - 3.70 x 2.78 approx (12'1" x 9'1" approx) - Coved and textured ceiling, radiator, uPVC double glazed window to side.
Kitchen - 3.45 x 3.66 approx (11'3" x 12'0" approx) - A fitted kitchen comprising of matching wall and base units with work surface over, coved and textured ceiling, tiled walls, laminate wood floor, single stainless steel sink unit with mixer tap, five ring gas hob with extractor hood over, electric oven, integrated dishwasher, radiator, uPVC double glazed window to side, integrated fridge freezer, space for table and chairs.
Inner Hall - With stairs leading to rear of the property.
Good Size Storage Room Two - uPVC double glazed window to side.
Second Floor -
Landing -
Master Bedroom - 5.72 x 4.18 approx (18'9" x 13'8" approx) - Radiator, built in wardrobes, uPVC double glazed window to front with views over the Gower Estuary.
External - The rear of the property is paved with doors leading to the rear lane. Access to the First Floor Flat is accessible from both the internal and external of the property.
Further Information - The asking price of the property does not include any of the machinery. If any proposed purchaser is interested in purchasing the machinery this will be done by separate negotiations.
Tenure - We are advised the Tenure is Freehold
Council Tax Band - We are advised the Council Tax Band is B. Mixed use property.
Property Disclaimer - PLEASE NOTE: All sizes are approximate please double check if they are critical to you. Prospective purchasers must satisfy themselves as to the accuracy of these brief details before entering into any negotiations or contract to purchase. We cannot guarantee the condition or performance of electrical and gas fittings and appliances where mentioned in the property. Please check with Willow Estates should you have any specific enquiry to condition, aspect, views, gardens etc, particuarly if travelling distances to view. NONE OF THE STATEMENTS CONTAINED IN THESE PARTICULARS ARE TO BE RELIED ON AS STATEMENTS OR REPRESENTATIONS OF FACT
Interested in this property?
Council tax
First listed
Over a month agoStation Road, Burry Port
Marketed by
Willow Estates - Llanelli 35 Thomas Street Llanelli SA15 3JEPlacebuzz mortgage repayment calculator
Monthly repayment
The Est. Mortgage is for a 25 years repayment mortgage based on a 10% deposit and a 5.5% annual interest. It is only intended as a guide. Make sure you obtain accurate figures from your lender before committing to any mortgage. Your home may be repossessed if you do not keep up repayments on a mortgage.
Station Road, Burry Port - Streetview
DISCLAIMER: Property descriptions and related information displayed on this page are marketing materials provided by Willow Estates - Llanelli. Placebuzz does not warrant or accept any responsibility for the accuracy or completeness of the property descriptions or related information provided here and they do not constitute property particulars. Please contact Willow Estates - Llanelli for full details and further information.





